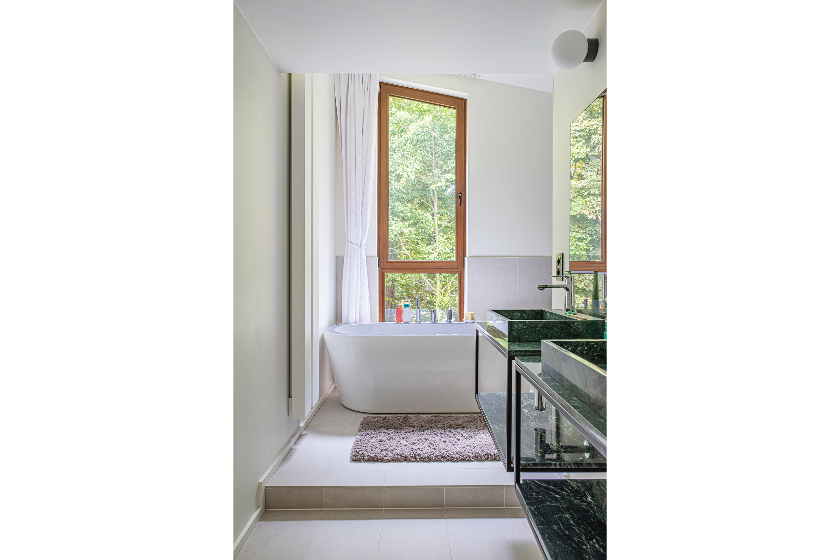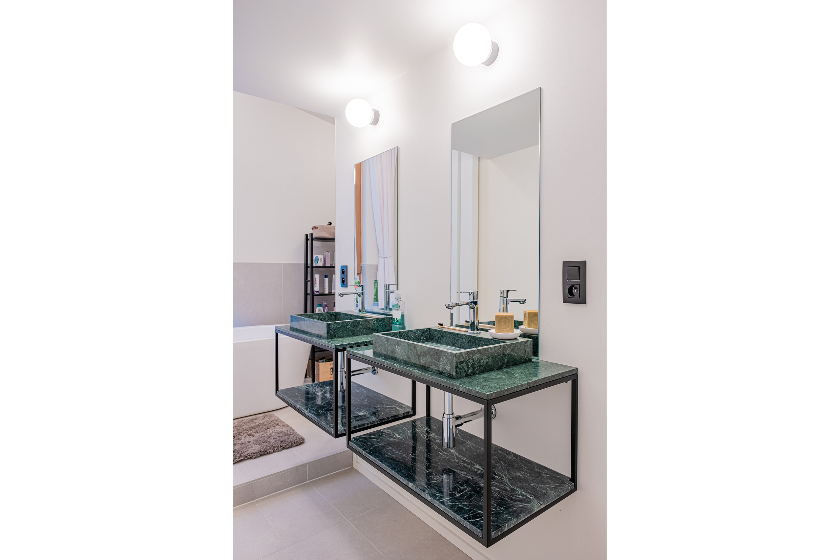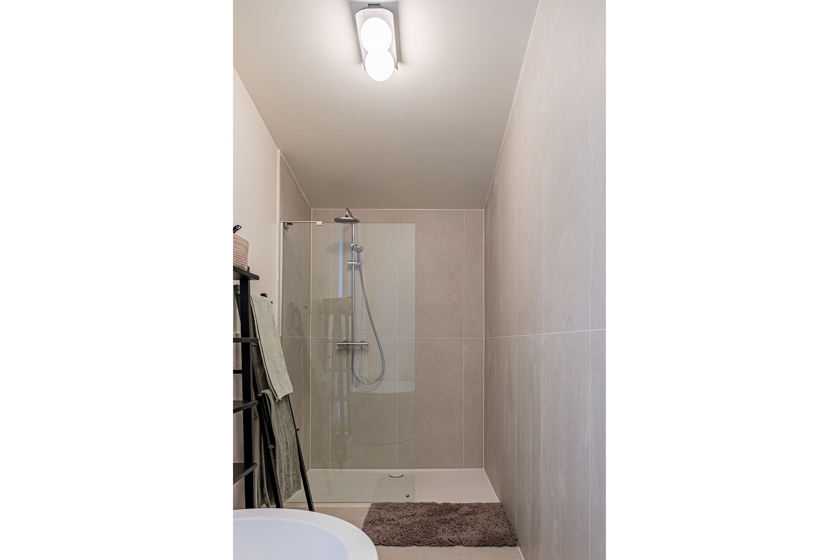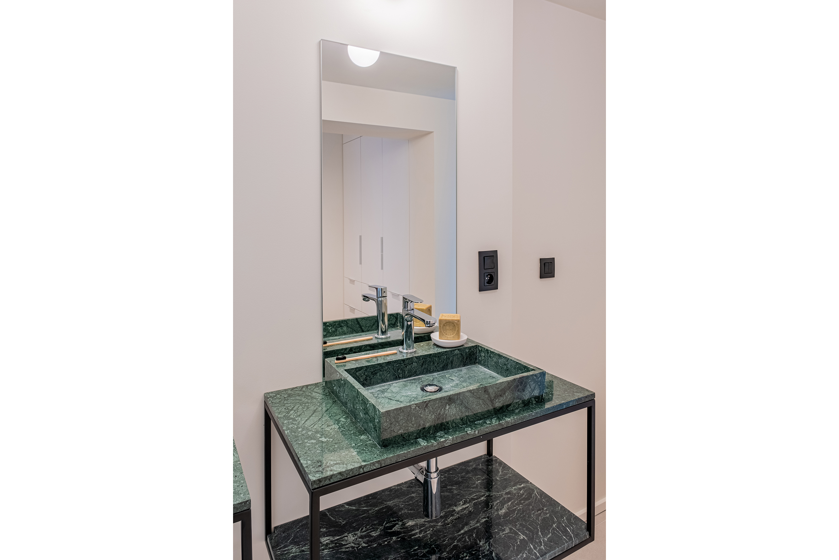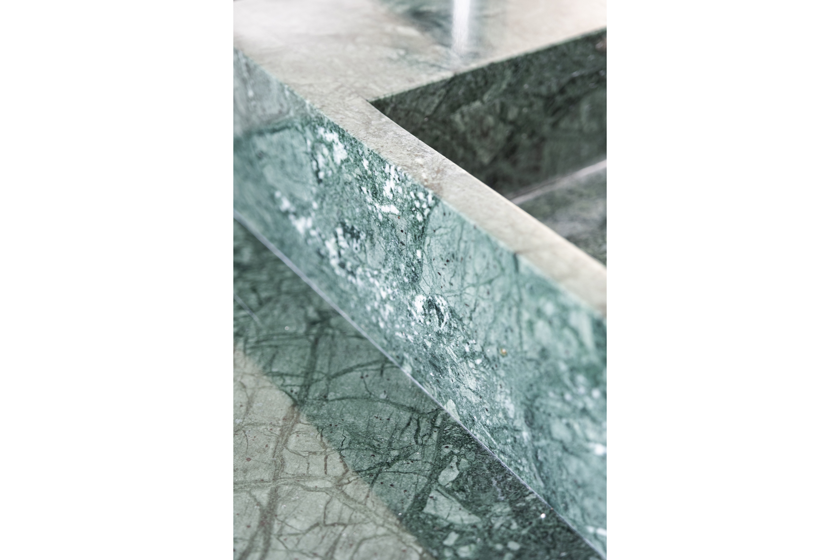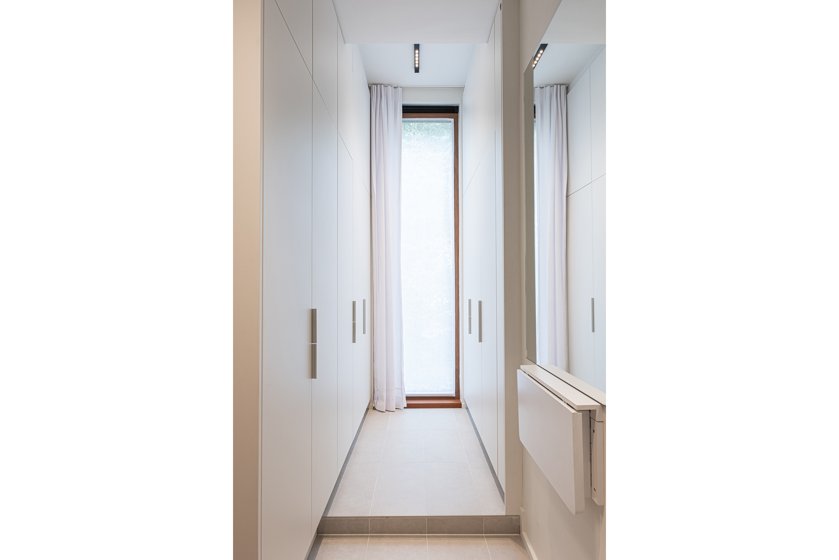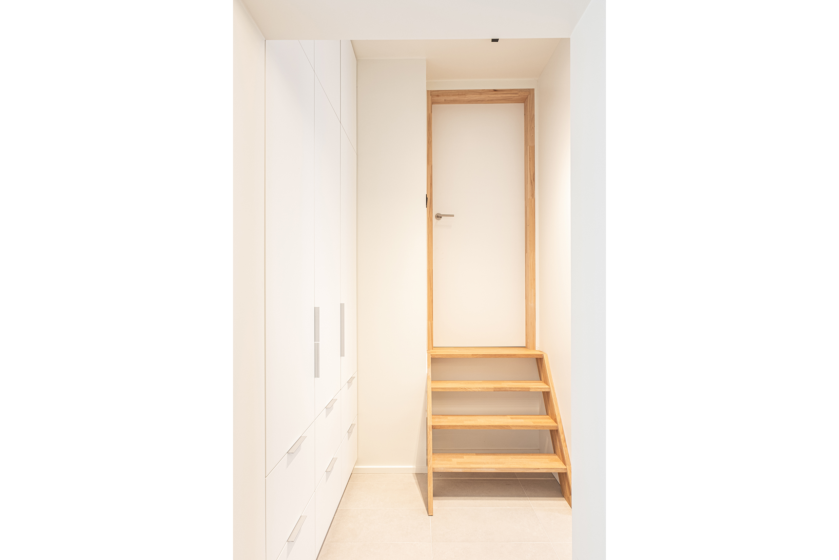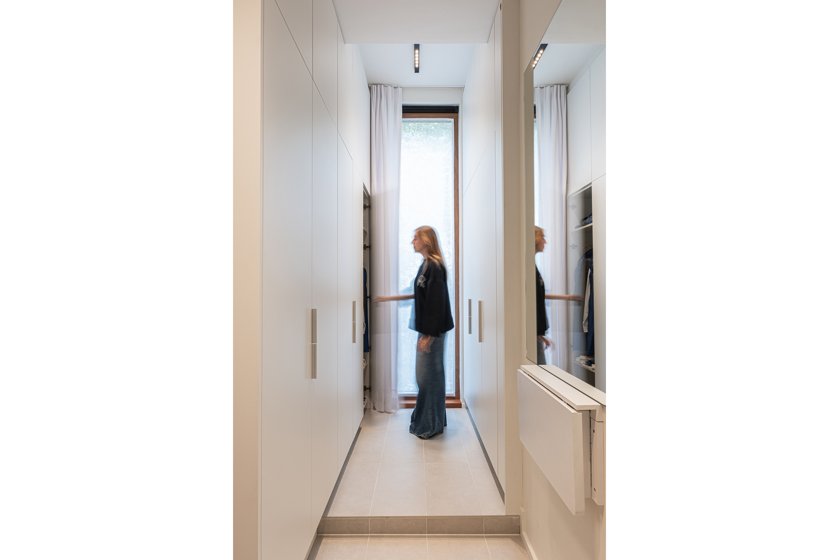Extension house Berchem
| CLIENT | Private |
| LOCATION | Berchem |
| FUNCTION | Housing |
| AREA | 22 m2 |
| TEAM | Filip Jacobs Emma De Decker Ben Pourveur Safayiou Bah Loes De Keyser |
| COOPERATION | WDM Doordacht renoveren |
| PHASE | Realisation |
| PHOTOS | Shi Jie Chou |
Following previous renovation work on the late modernist residence in Berchem, a new bathroom and adjoining dressing room are now being designed for the house. On the outside, the first-floor addition is closed, contrasting with the glass facade of the ground floor.
Taking into account the limited space available, the bathroom is arranged functionally, making best use of the space. The green sink units made of natural stone provide a colourful accent in the bathroom and are a nod to the green outdoor environment. The freestanding bath is positioned in such a way as to maintain the direct connection with the outdoors while ensuring privacy through the trees that act as a natural screen.
The dressing room seamlessly connects to the bathroom, creating a fluid movement between the two spaces. The custom-made wardrobes provide ample storage space and integrate seamlessly with the spatial architecture, creating a sleek and harmonious whole. The dressing room also forms a central link between the bathroom and the master bedroom. The bedroom is accessible from the dressing room via a staircase. The difference in level forms a playful accent within the design, while subtly shaping the connection between bedroom, dressing room and bathroom.
