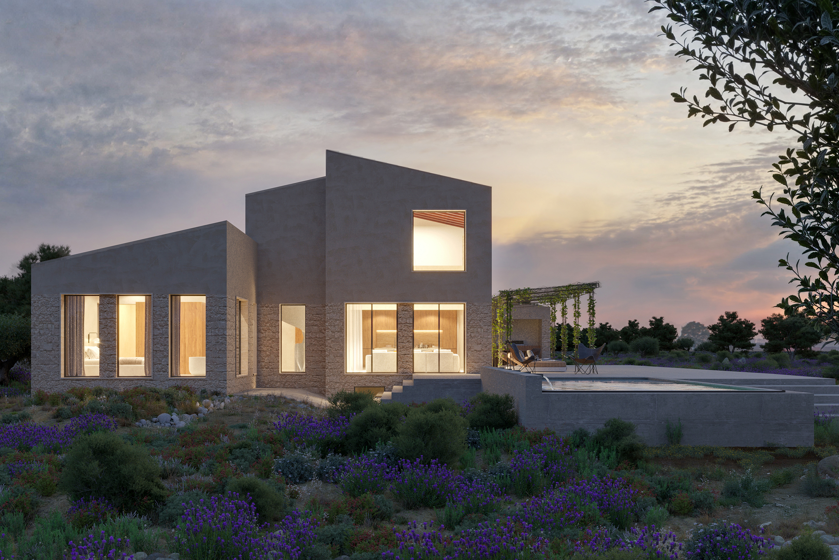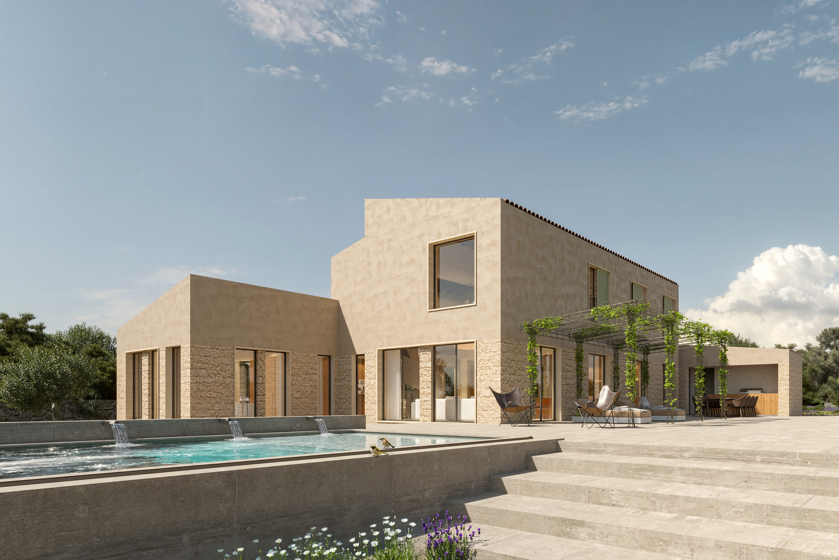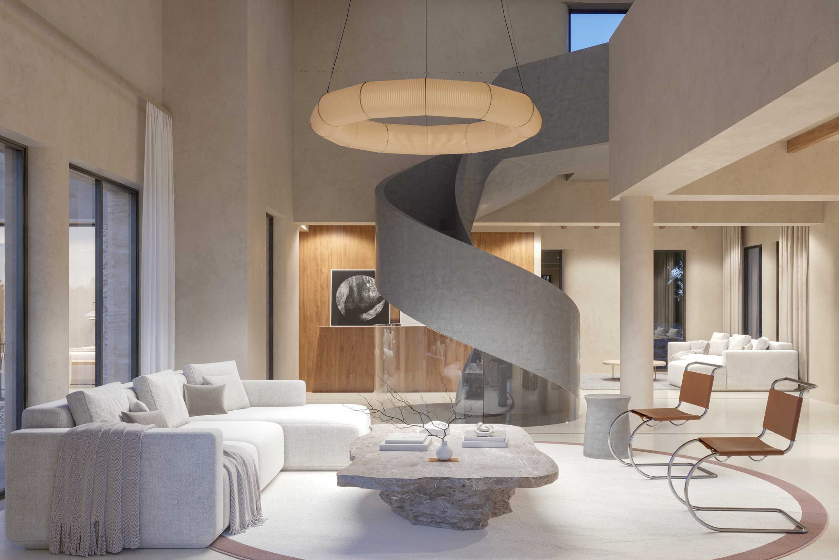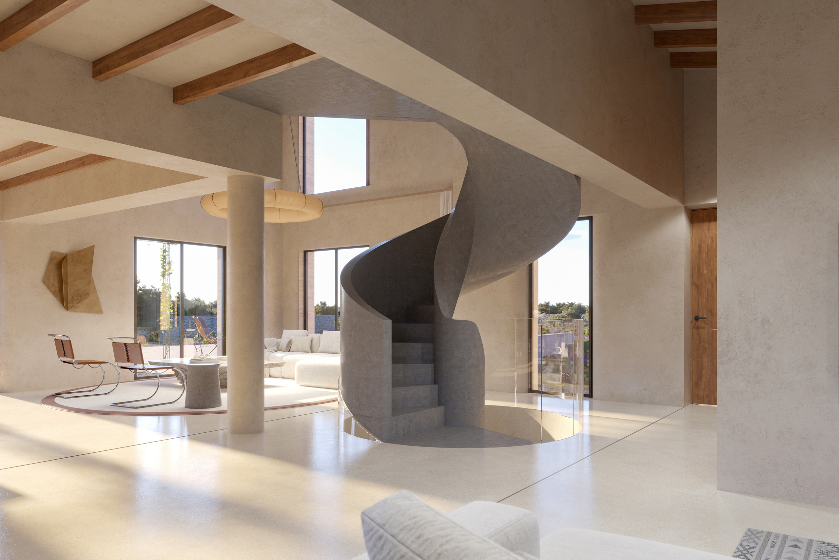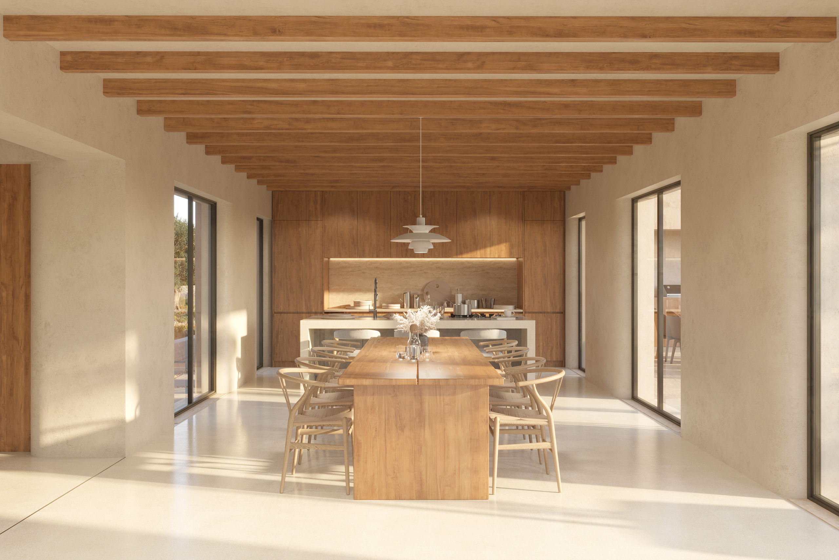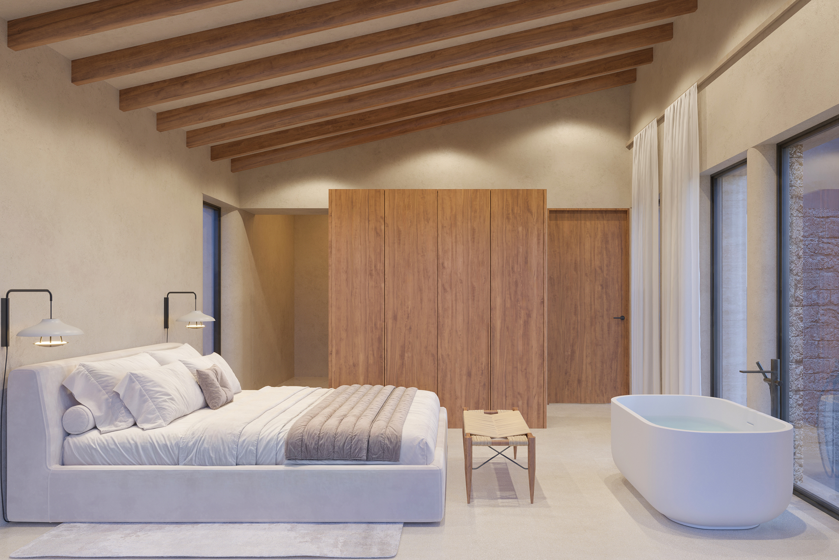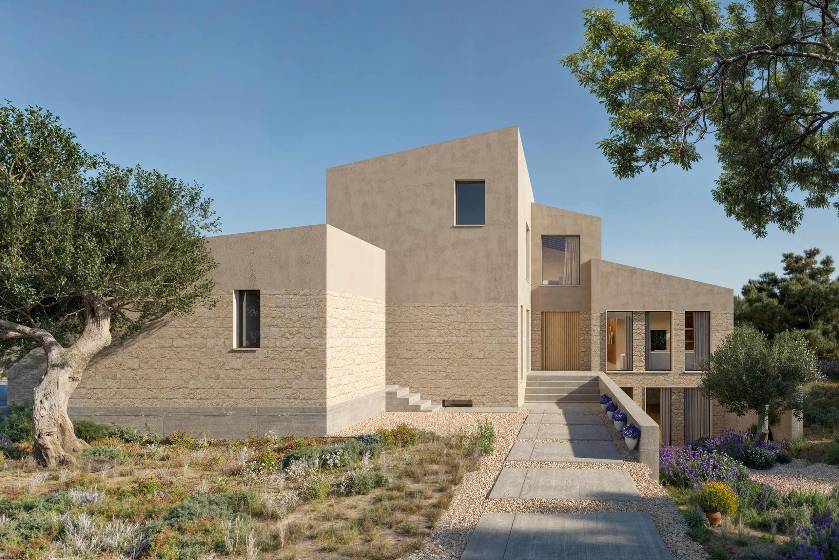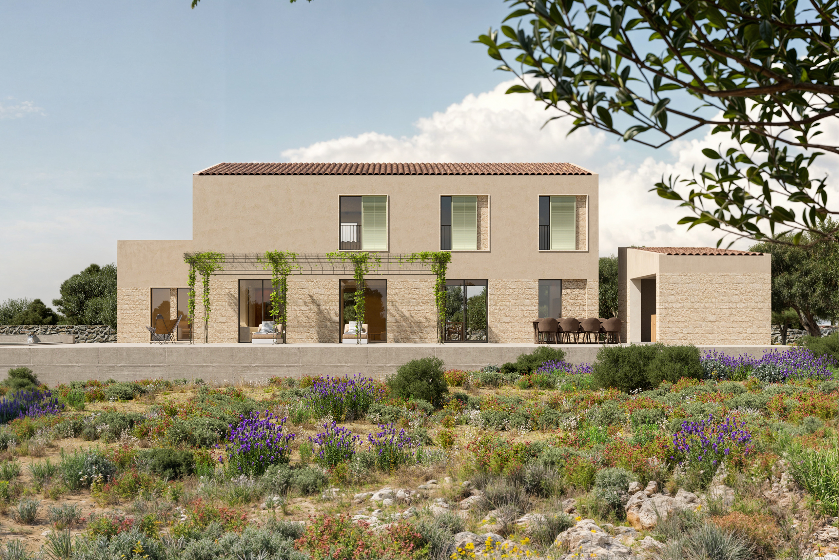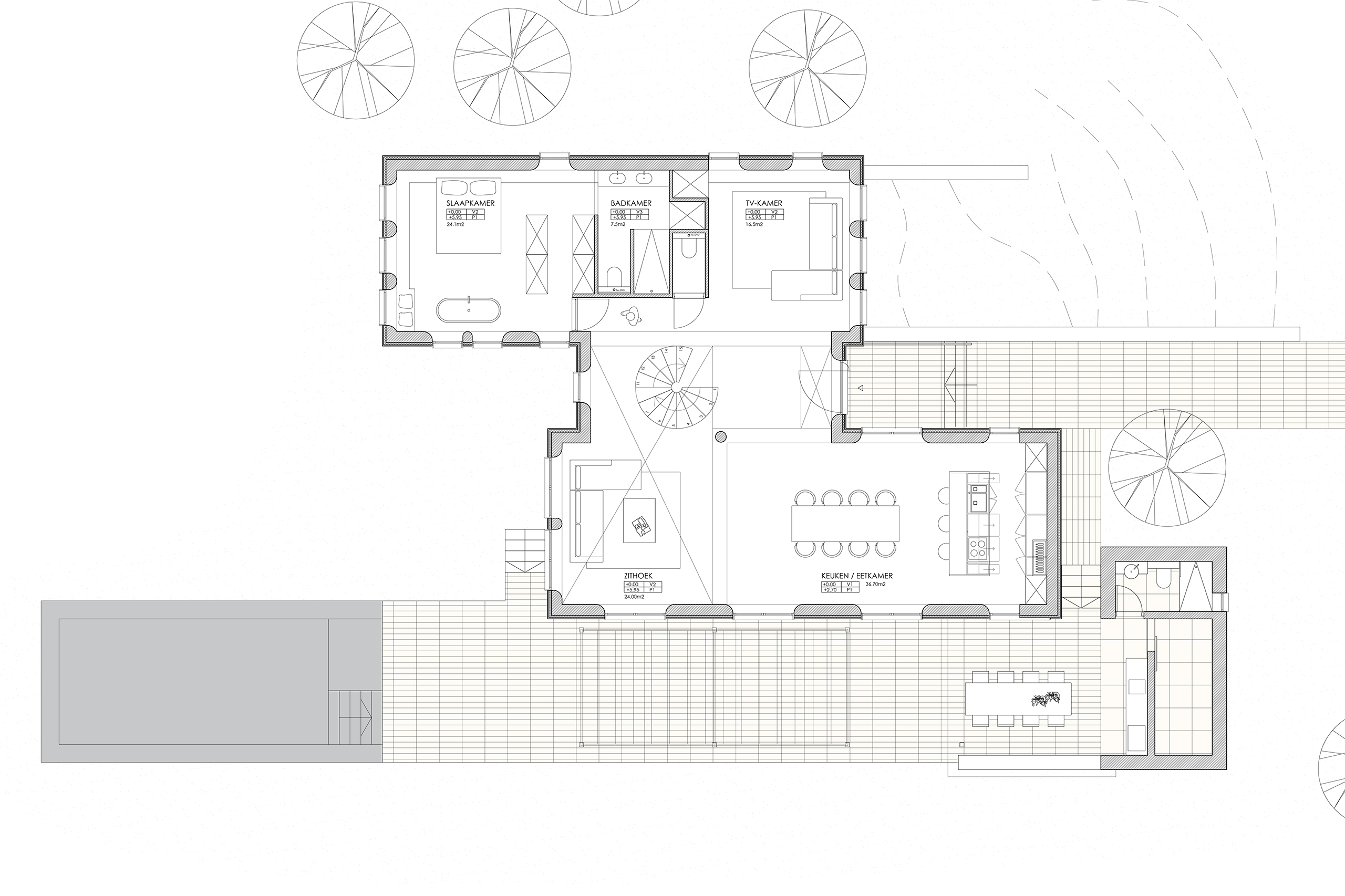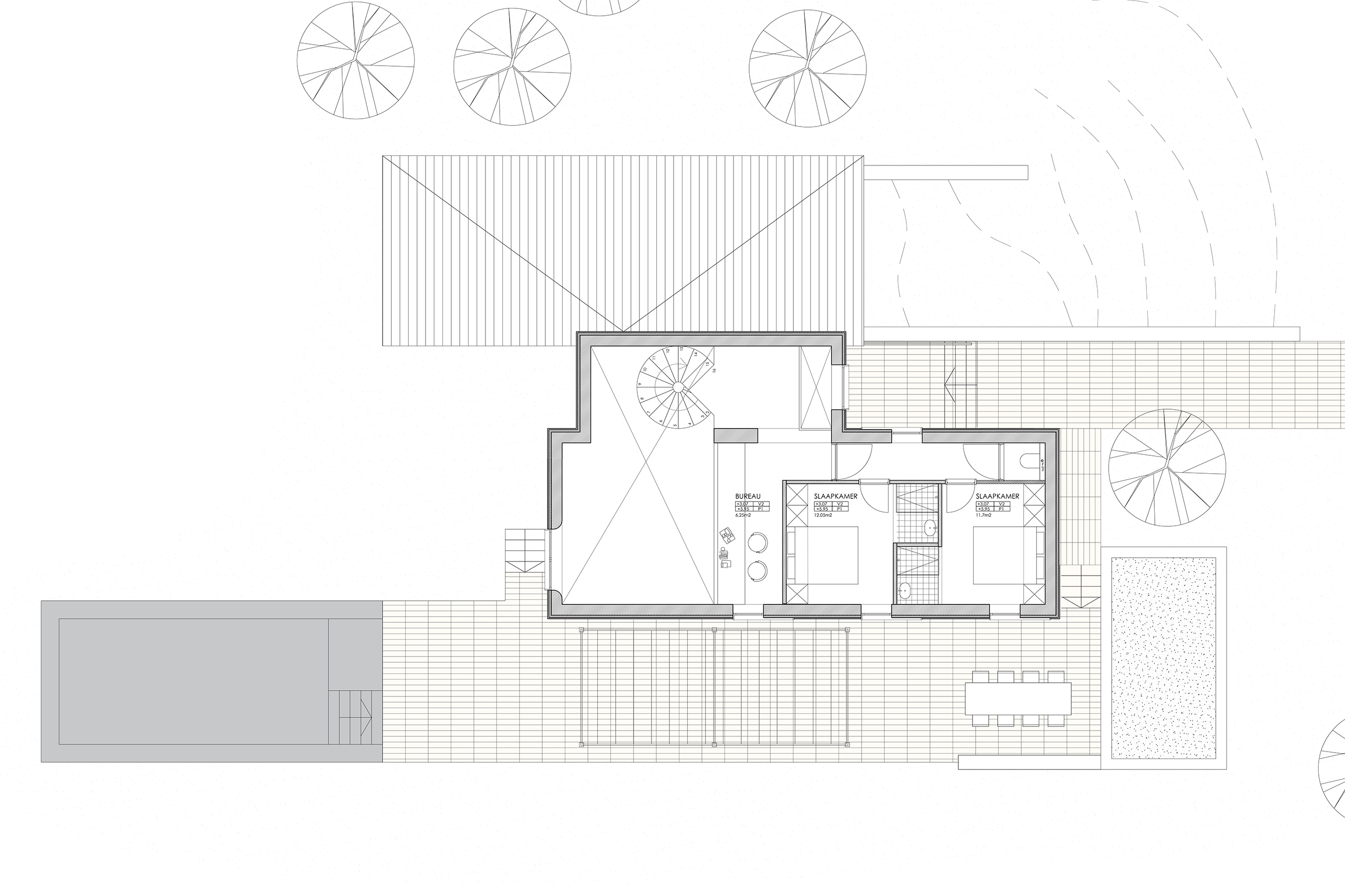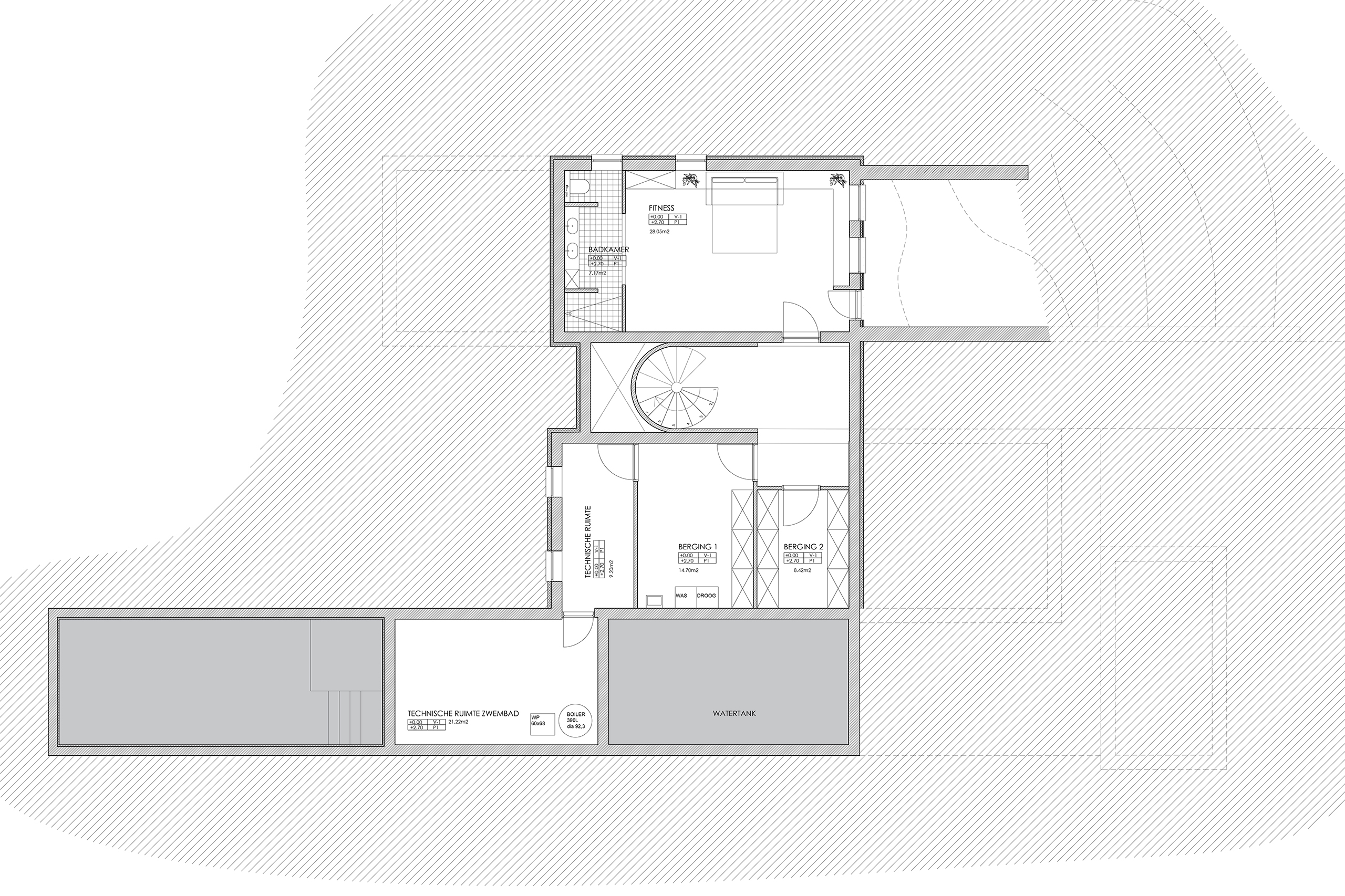Son Sea, Sa Rapita
| CLIENT | Private |
| LOCATION | Sa Rapita, Mallorca |
| FUNCTION | Finca house |
| AREA | Upperground 259m2, Underground 144m2 |
| TEAM | Carlos Prisco Alba Aparicio Gert Janssens Emma De Decker Patrick Croes |
| COOPERATION | … |
| PHASE | Buildingpermit |
| PHOTOS | … |
The finca is a reimagined luxury retreat for anyone seeking tranquillity and engagement with nature. Design a contemporary finca with the characteristics of the Majorcan home, which briefly sums up our design brief. We designed a home with typical ‘solid’ walls, wooden beams and a minimalist silhouette that blends into the landscape.
Materials such as local mares, lime plaster and wood are combined with state, glass and concrete to achieve a timeless contemporary aesthetic. Large picture windows connect the living room to the covered terraces and infinity pool, while interior spaces benefit from abundant natural light and stunning views of the surrounding landscape. The ground floor is an open plan that capitalises on spaciousness and is organised around an iconic spiral staircase.
