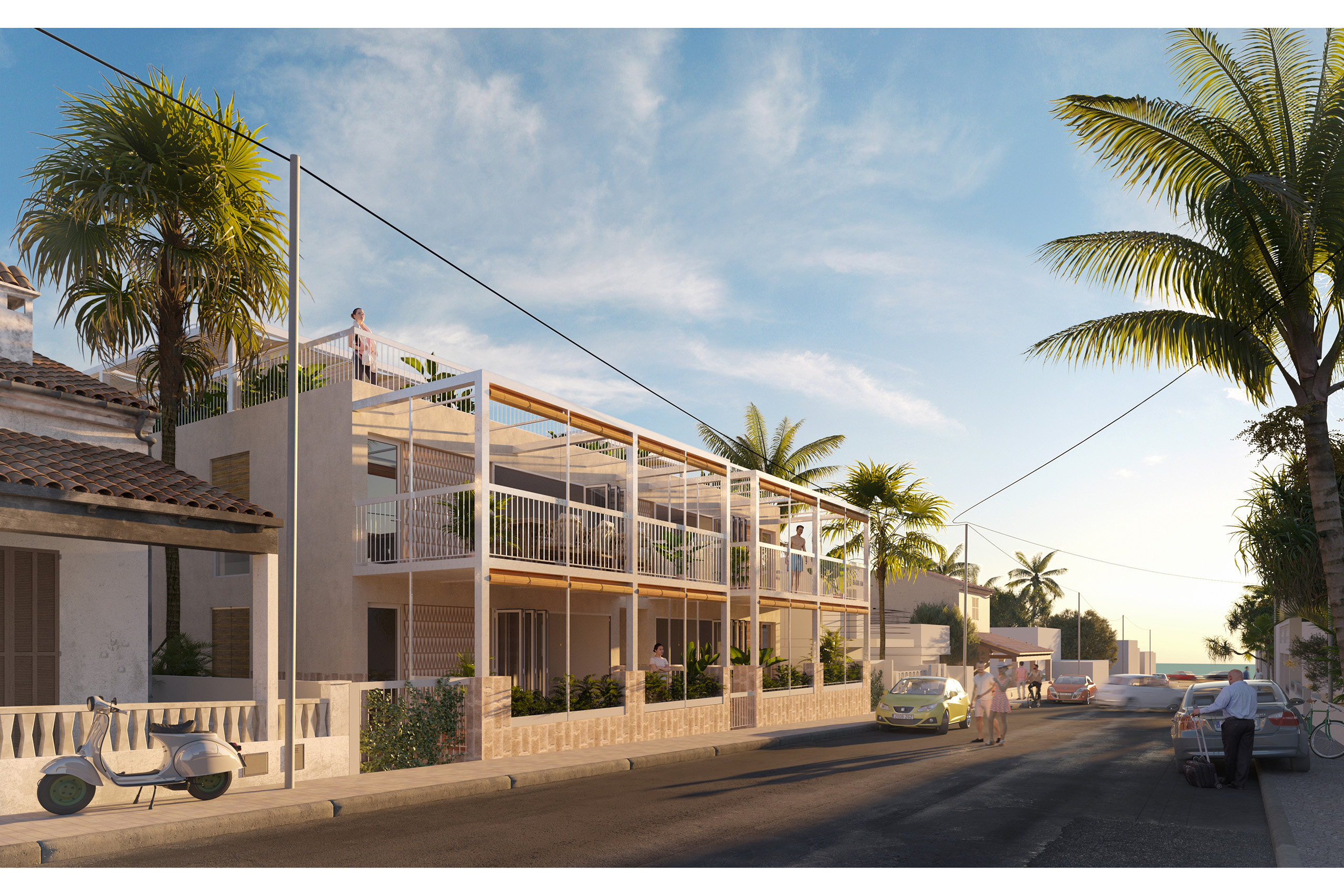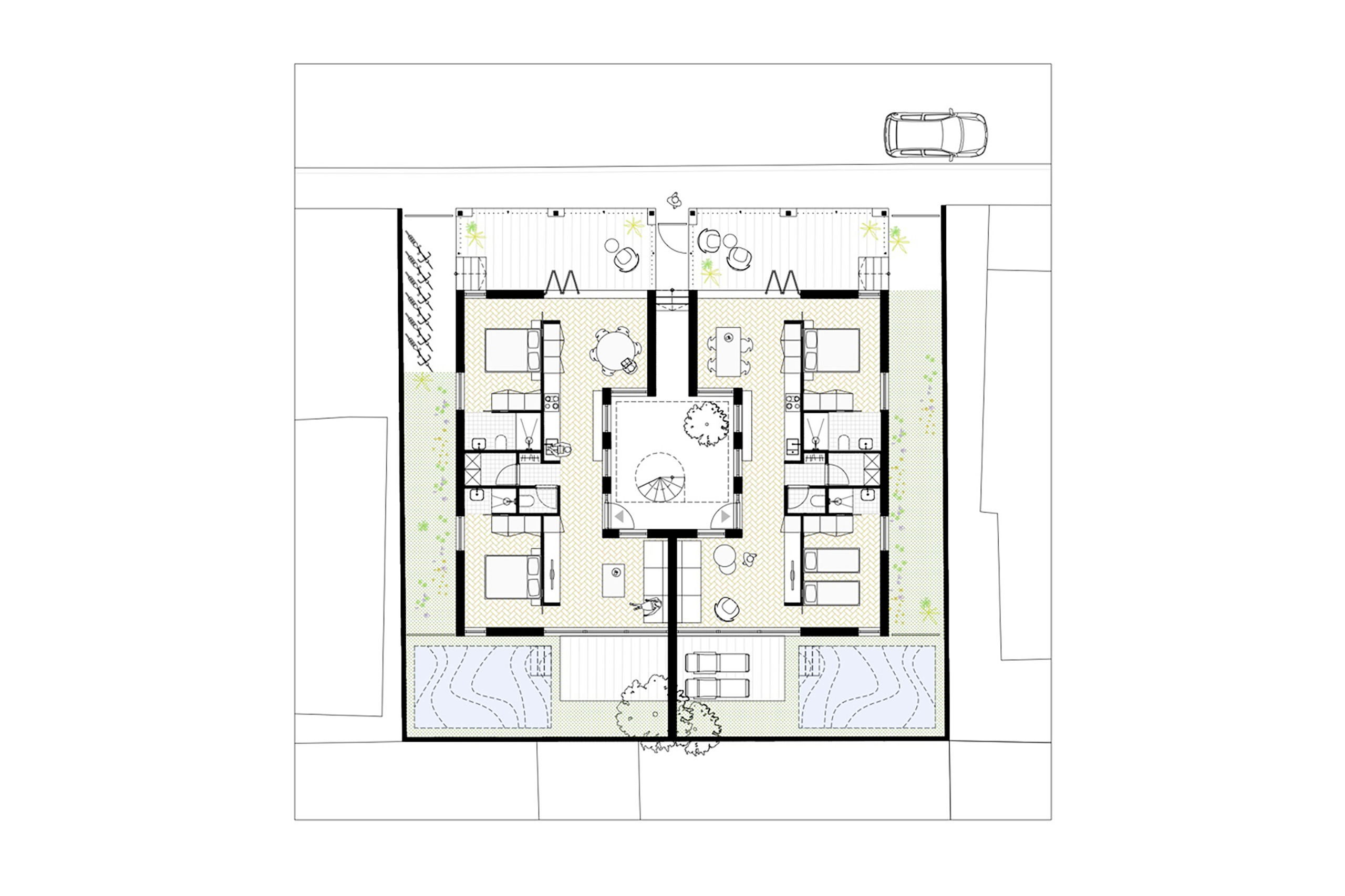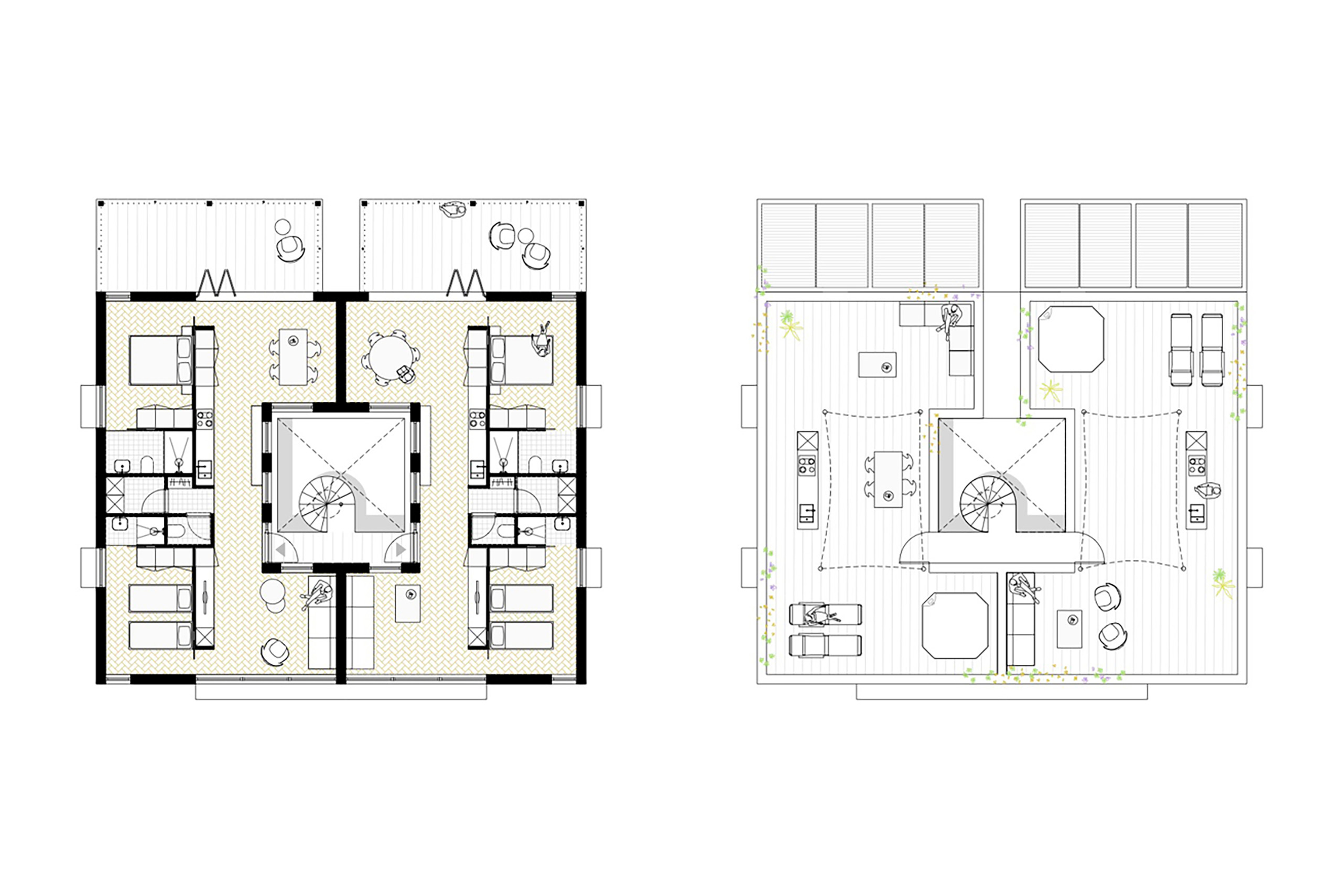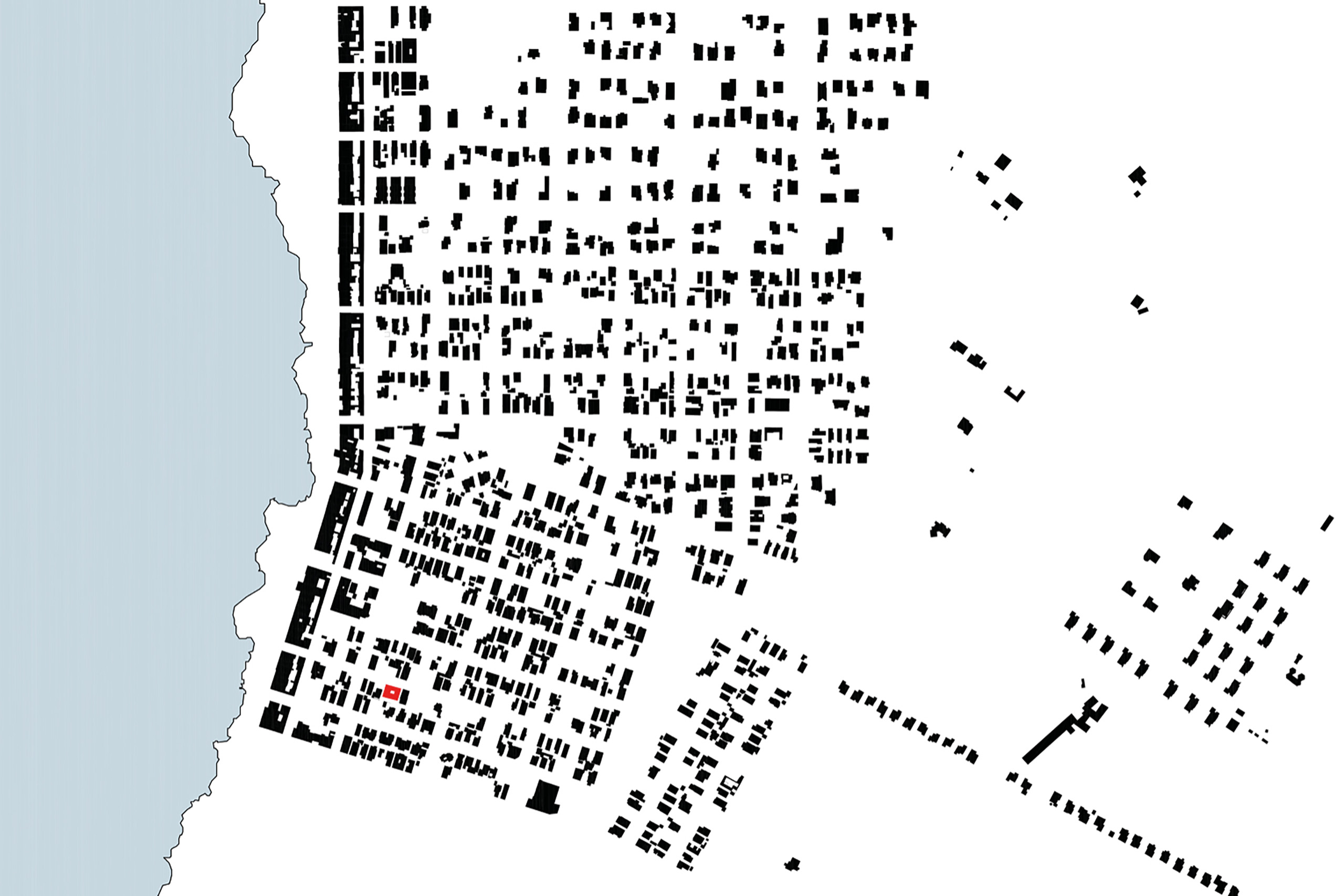DONZELLA, MALLORCA
| CLIENT | P.T.S. |
| LOCATION | Sa Rapita, Mallorca |
| FUNCTION | 4 apartments |
| AREA | … |
| TEAM | Gert Janssens Monica Grau Filip Jacobs Alba Aparicio Carlos Prisco |
| CONTRACTOR | Patrick Croes projects Mallorca Terraura Construcciones Sostenibles SL |
| PHASE | Preliminary design |
| PHOTOS | … |
The Donzella project is located on the edge of the center of Sa Ràpita, from where you can see the Mediterranean Sea. Surrounded by typical old small-scale coastal houses of this region, residents will be able to enjoy tranquility at the edge of the sea.
The project is designed within the ‘genius loci’ of the neighborhood. Regional typologies and materials are incorporated into the building, giving it a ‘Mallorquí’ identity. It collects volumetrically aspects of Mediterranean architecture, such as the patio and the (roof) terrace.
The central patio organizes the deferred access to the four residential units. It is a cool and shaded space with a central spiral staircase, through which the roof units and roof terrace are accessed. On the street side, terraces are oriented to the southwest. Designed as outdoor rooms, they function as transitional spaces between private and public. As a result, each residence has views of the sea and the sunset, in keeping with local Majorcan residential traditions.
The four apartments are similar in plan but retain their individuality in function of the position within the building volume. The two houses on the first floor have a small backyard into which a small private pool can be integrated. The houses on the upper floor have access to the roof. It is a “solarium” of 75 m2 overlooking the Mediterranean where one can enjoy a barbecue or soak in a jacuzzi.
The plan is a simple compact scheme that allows you to get the most out of each room. Concentrating all the house’s appliances and walls in a central core frees up the facade, allowing light to enter each room and visually connecting both sides of the project. This also allows cross ventilation in all homes, providing thermal comfort in an energy-friendly manner. The plan is divided into a day zone consisting of a living room, kitchen and dining room and a night zone with two double bedrooms with private bathrooms, allowing guests to be invited. Sliding doors promote the spaciousness of the living units.
Finally, the facade incorporates local details to integrate the project into its context. The use of local ceramics and “Marés” stone, materials used in the construction of authentic houses in the region, give it a “Mallorquí” identity and offer a sense of coziness.



