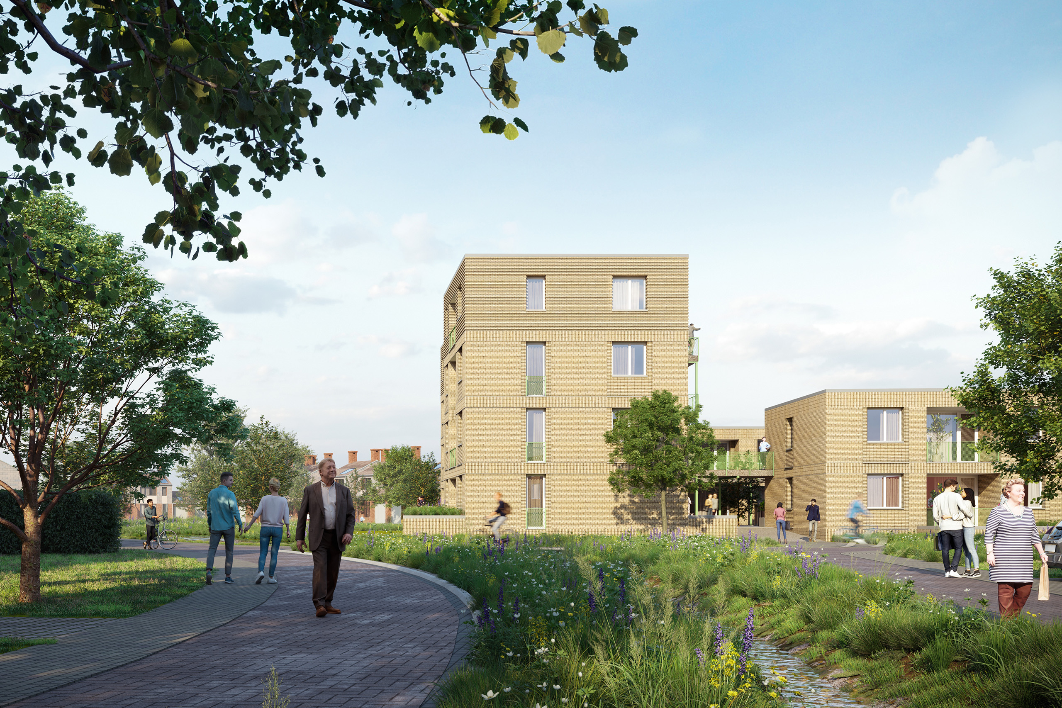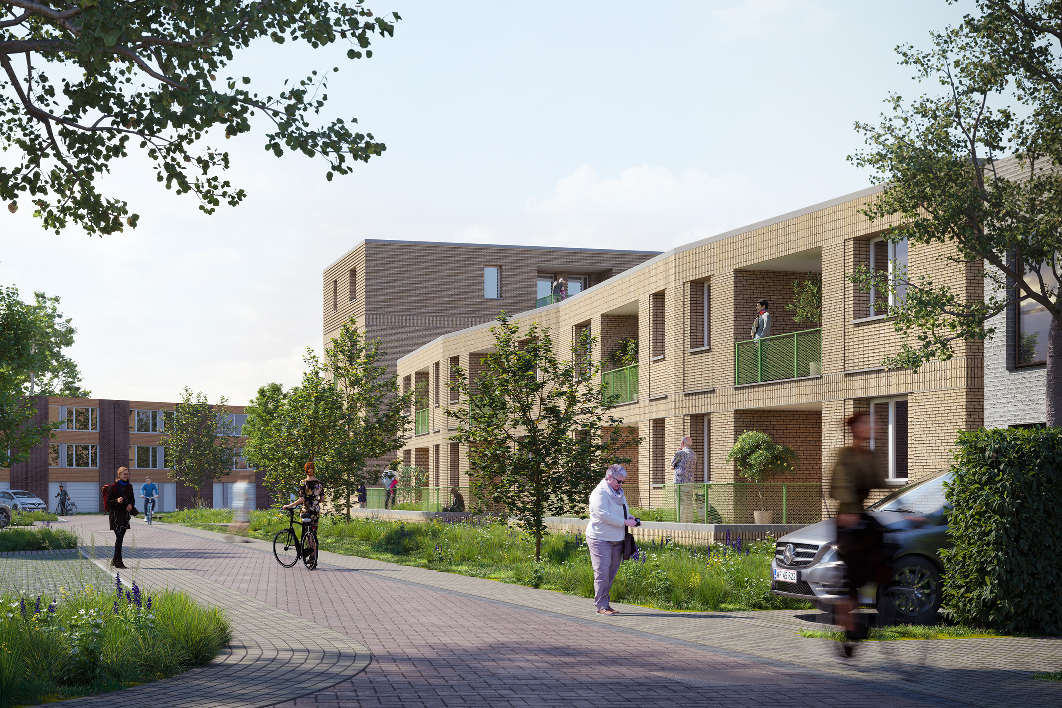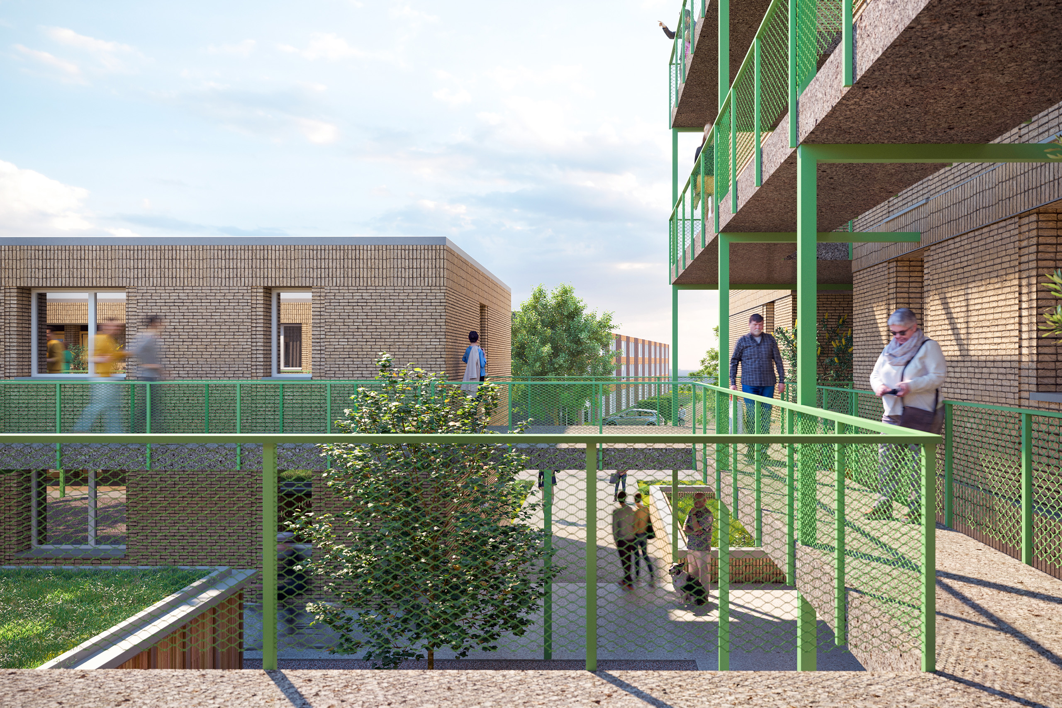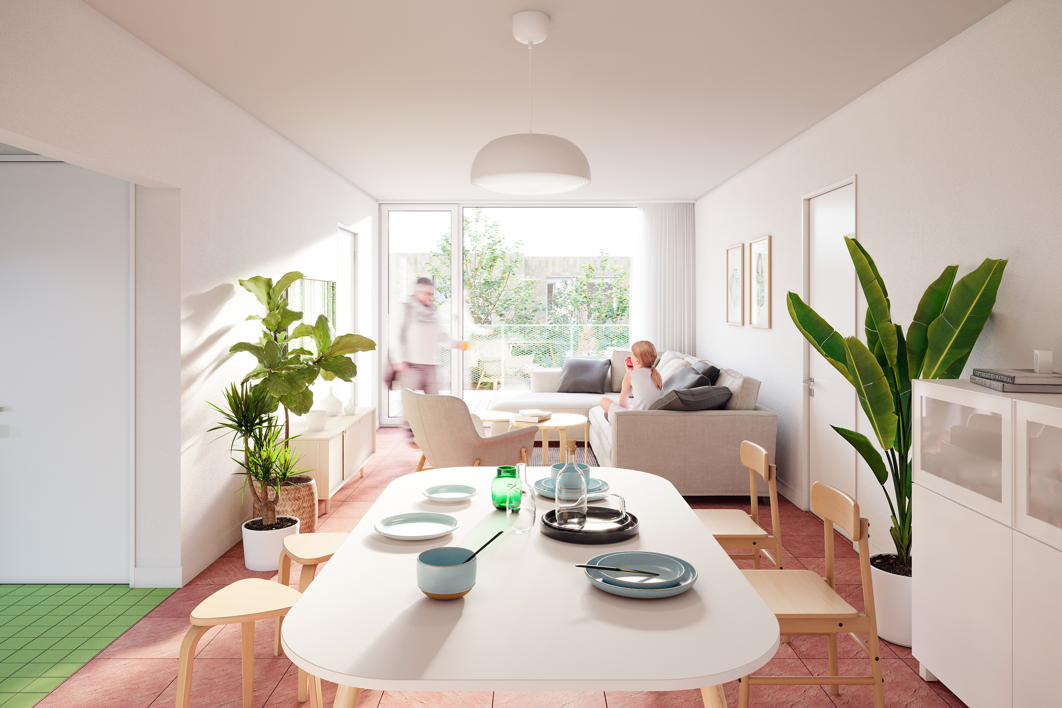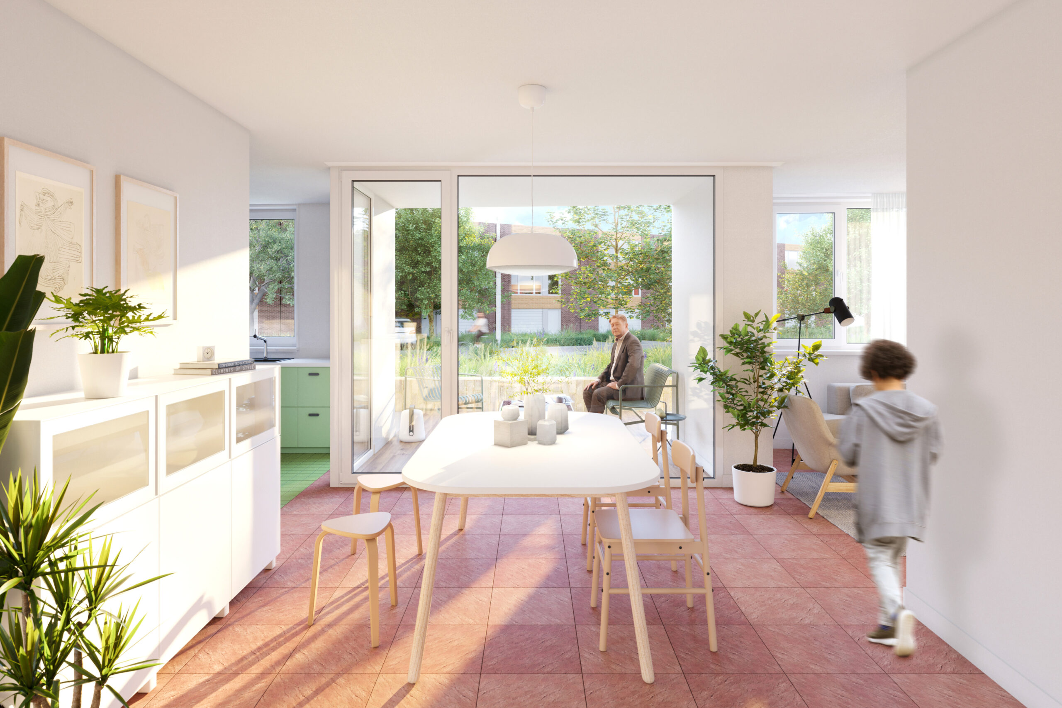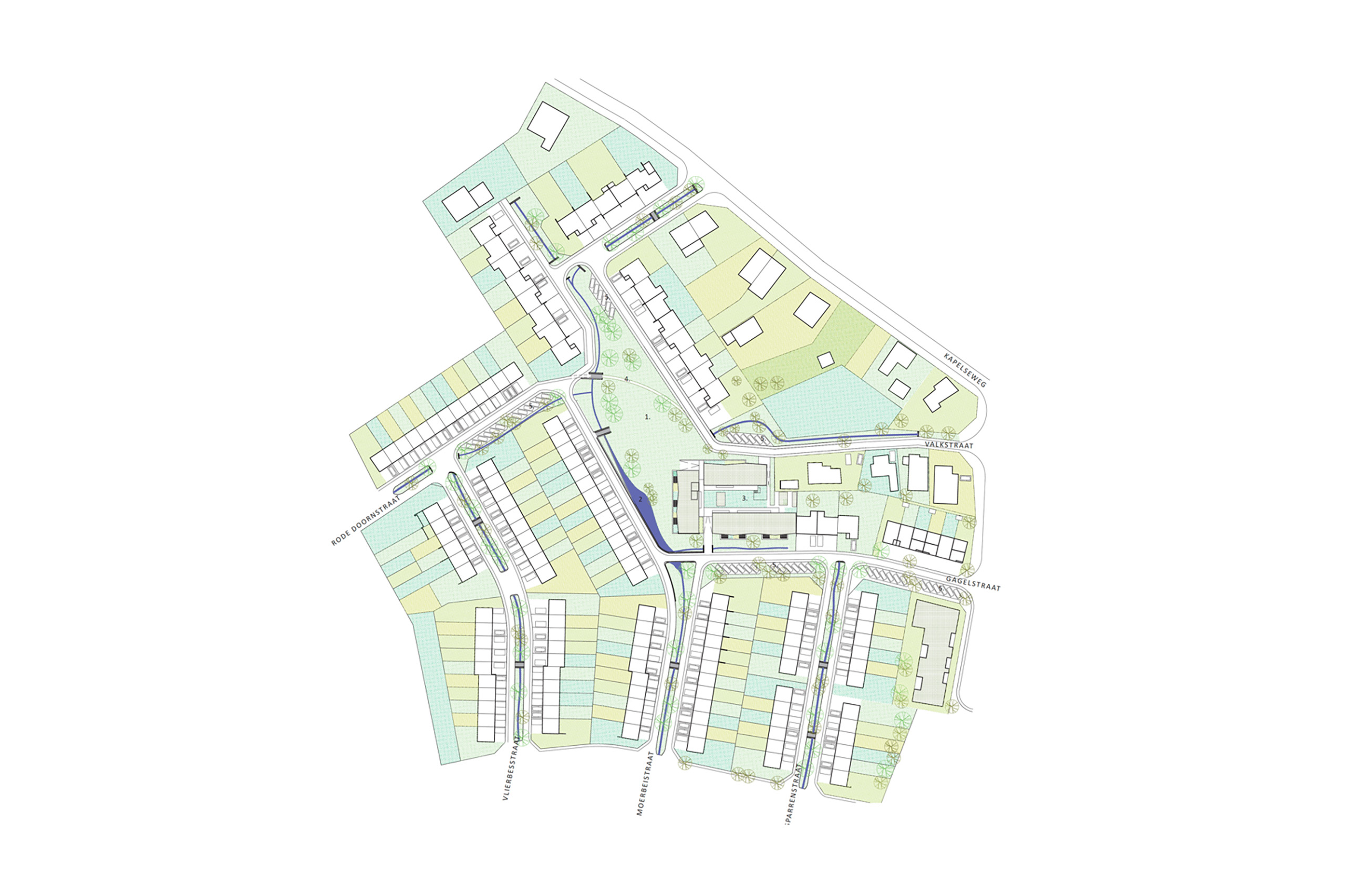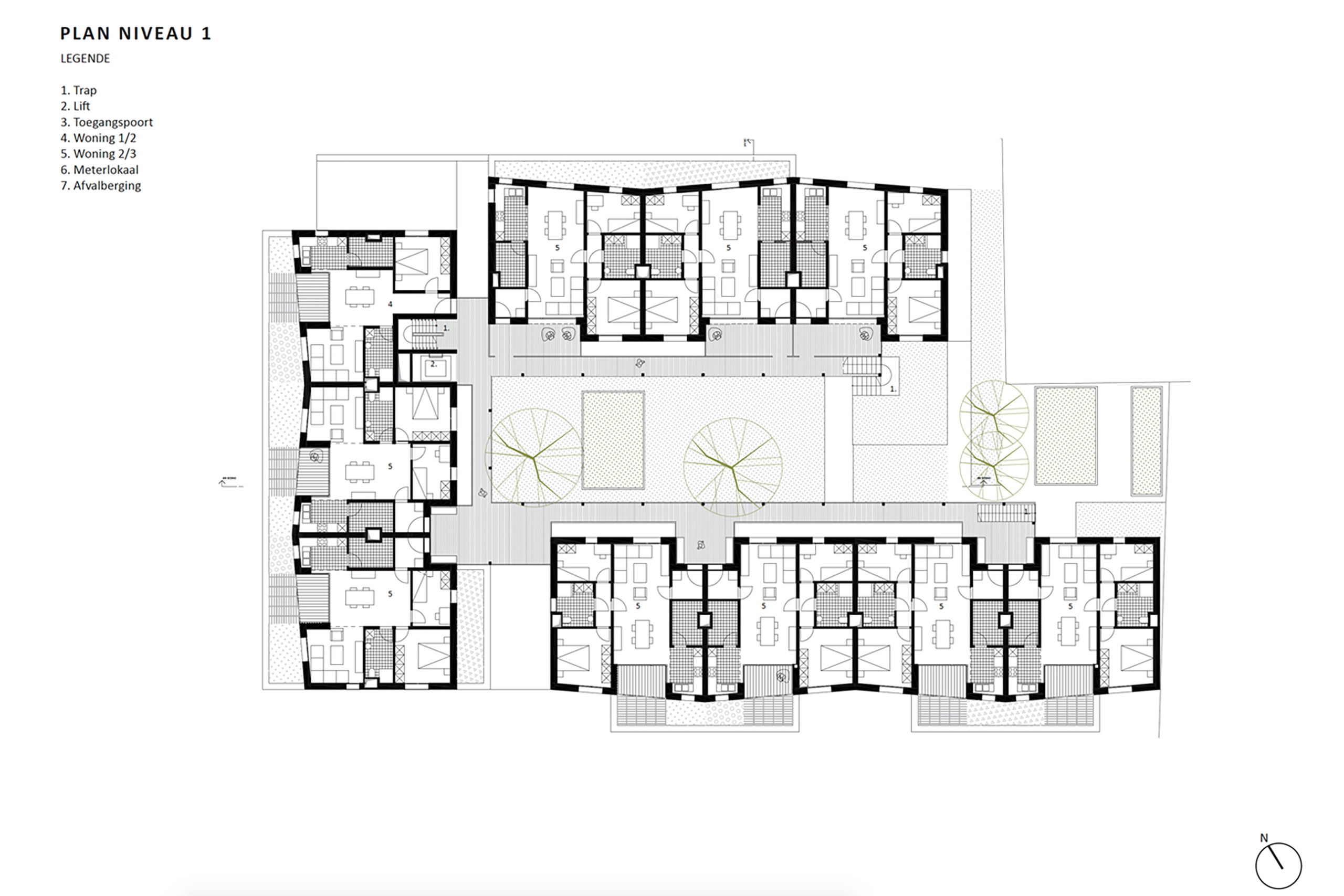WOONPROJECT VALKSTRAAT, MECHELEN
| CLIENT | Housing Point Mechelen |
| LOCATION | Hombeek, Mechelen |
| FUNCTION | Replacement of 25 apartments + master plan public domain |
| AREA | … |
| TEAM | Filip Jacobs Gert Janssens Shi Jie Chou Carlos Prisco Abla Aparicio Renata de Sousa Noraleen Mertens Monica Grau Duro |
| CONTRACTOR | BOTEC Concreet Group Dirk de Groof |
| PHASE | Final design/environmental permit |
| PHOTOS | STAUT |
Hombeek’s location originates in its proximity to the meandering Zenne River. The residential neighborhood is located a stone’s throw from the Zenne, but has no landscape connection to it. We want to reconnect the residential area with the landscape and hydrological structure of the Zenne Valley. We want to increase the awareness that the neighborhood is part of a ‘Zenne village’.
We are committed to minimizing the paved area of the public domain. This attitude is motivated from a landscape, ecological and budgetary point of view. By applying only the strictly necessary functional paving, we create space for green development. We transform the public domain into green ribbons, connected to the green structure of the small park on Moerbeistraat. In the middle of the unpaved strips, where we make nature development possible, we integrate open streams that collect rainwater and allow it to infiltrate locally. The central wadi will be designed as a landscape element. This will make the hydrological structure highly visible and we will seek a connection with the Zennevalei in this way. It is a small contribution to the problem of too low groundwater level in Flanders.
Near the project site, the building block has a fragmented structure, because the plot structure of Valk Street and Gagel Street are not aligned. Our design research results for the replacement building in a very simple, compact volumetric solution where we close the building block. Three detached building volumes are arranged around a
courtyard. On the Gagelstraat, the building volume (two floors) connects to the waiting façade of house number 16. The courtyard and the adjacent private terraces receive sufficient sunlight. On Valkstraat (north side of the project site), a two-story volume is also provided. On the west side, a building volume (four floors) closes the building block. This volume is located centrally in the neighborhood and has a typology adapted to the scale of the park.
