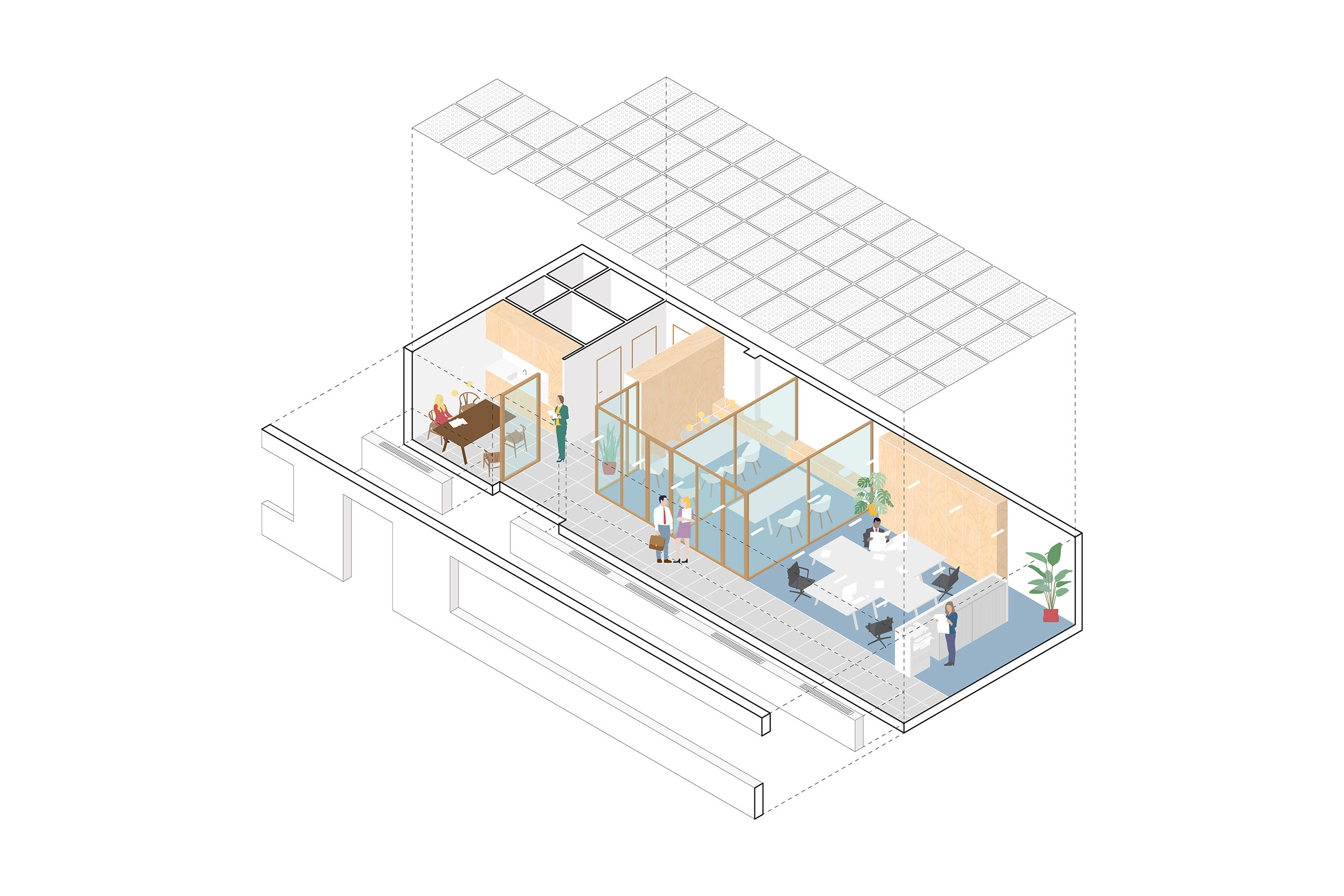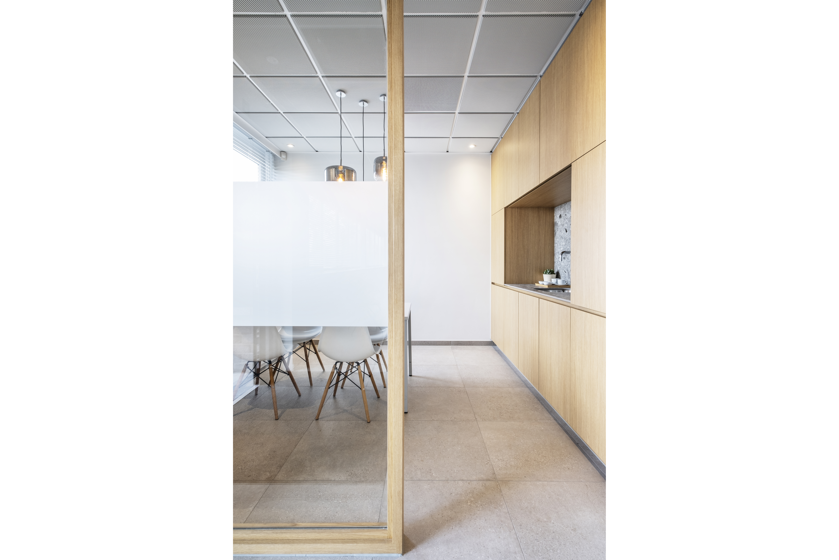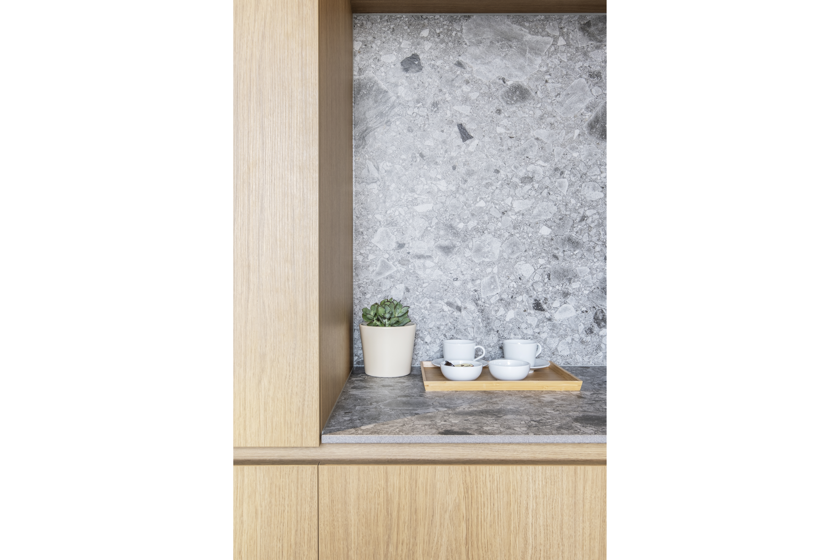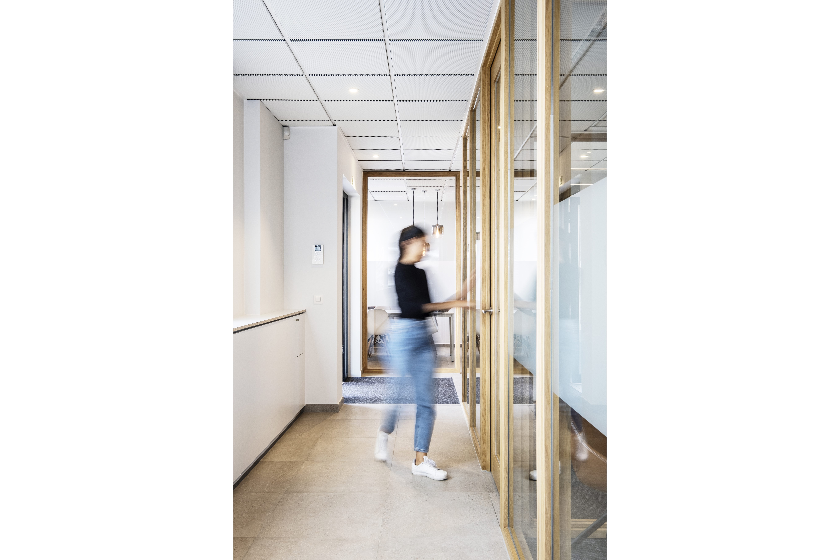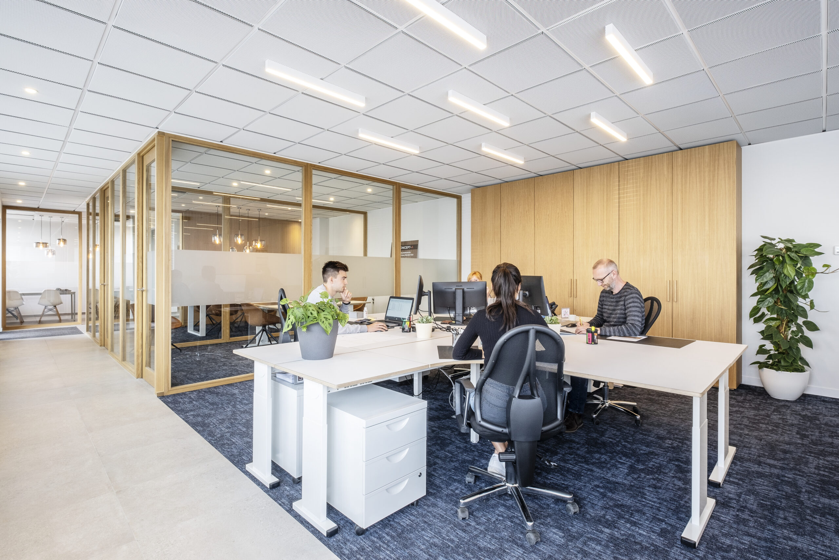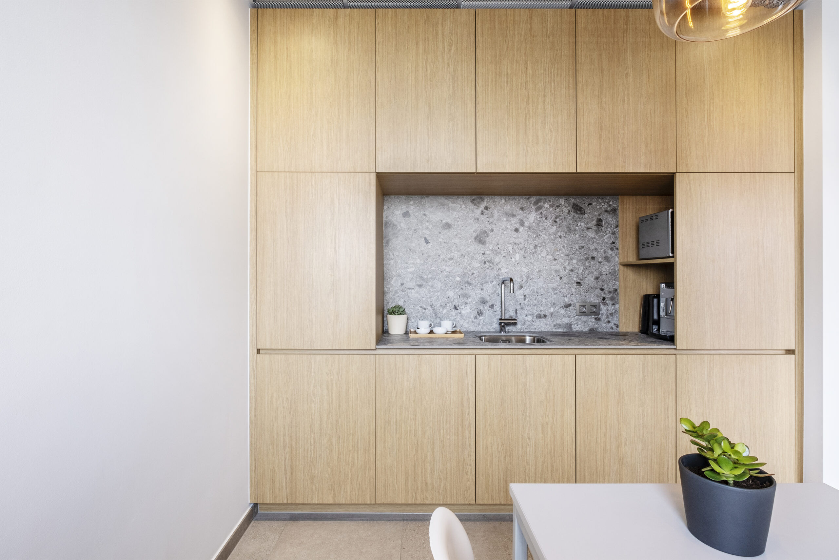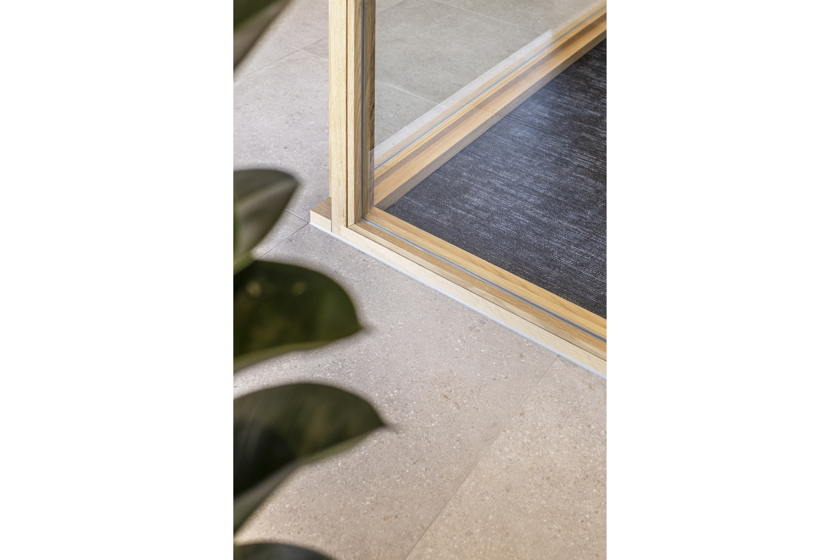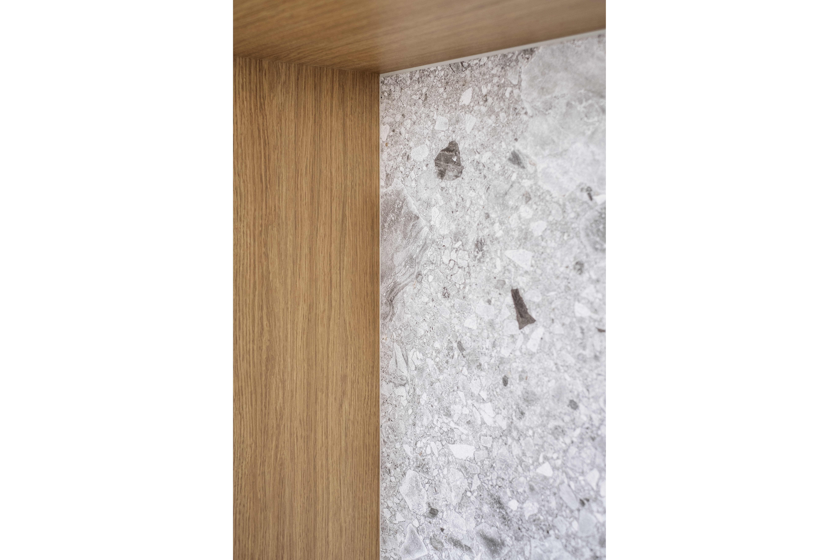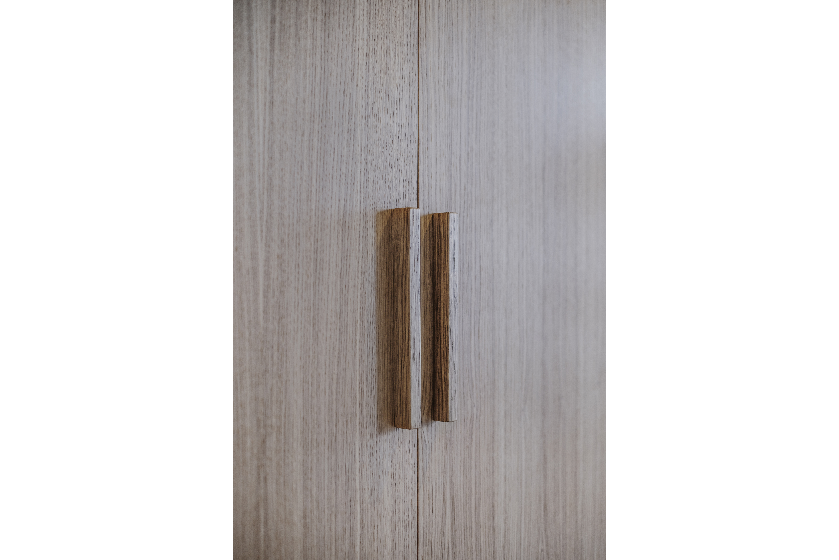COW.20
OFFICE CONCEPT-A, WILRIJK
| CLIENT | Concept-A bv |
| LOCATION | Antwerp |
| FUNCTION | Interior design office |
| AREA | … |
| TEAM | Gert Janssens Monica Grau Renata de Sousa |
| CONTRACTOR | Concept-A bv |
| PHASE | Realisation |
| PHOTOS | Nick Claeskens |
A run-down 1980s building in an SME zone is being completely gutted and transformed into an office. The builder is a small contractor/ joiner and wishes to demonstrate the many possibilities through this project, in a timeless way. The work environment thus becomes his own showroom at the same time.
The design tries to make the space feel as large as possible, without losing sight of the warm and home feeling.
The use of recyclable materials ensures economic construction. The ceilings are made of aluminum and wood is used for the partitions.
Furthermore, minimum waste production is sought, e.g., through the use of tiles and the application of standard sizing. Attention is also given to low-maintenance design solutions.
