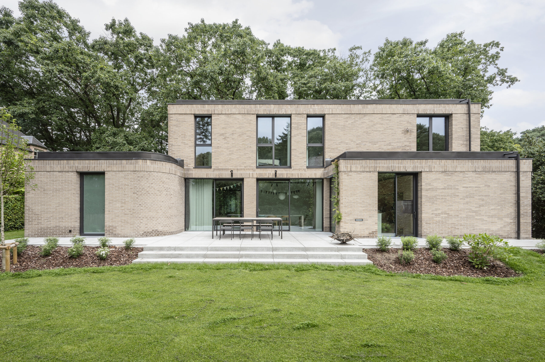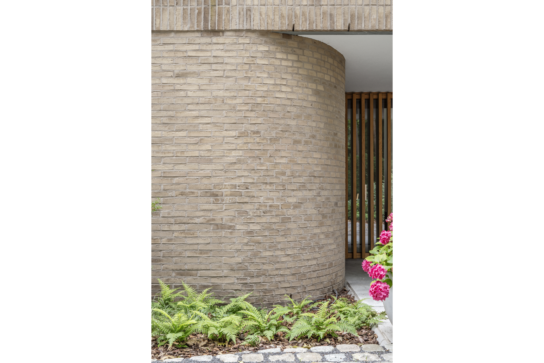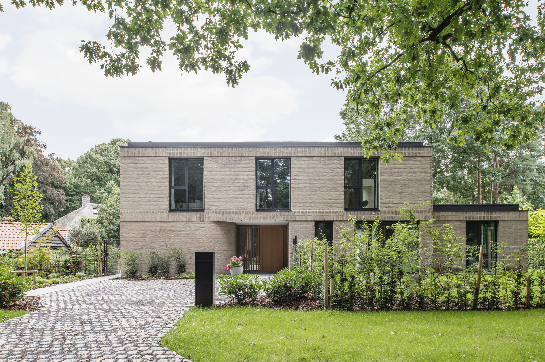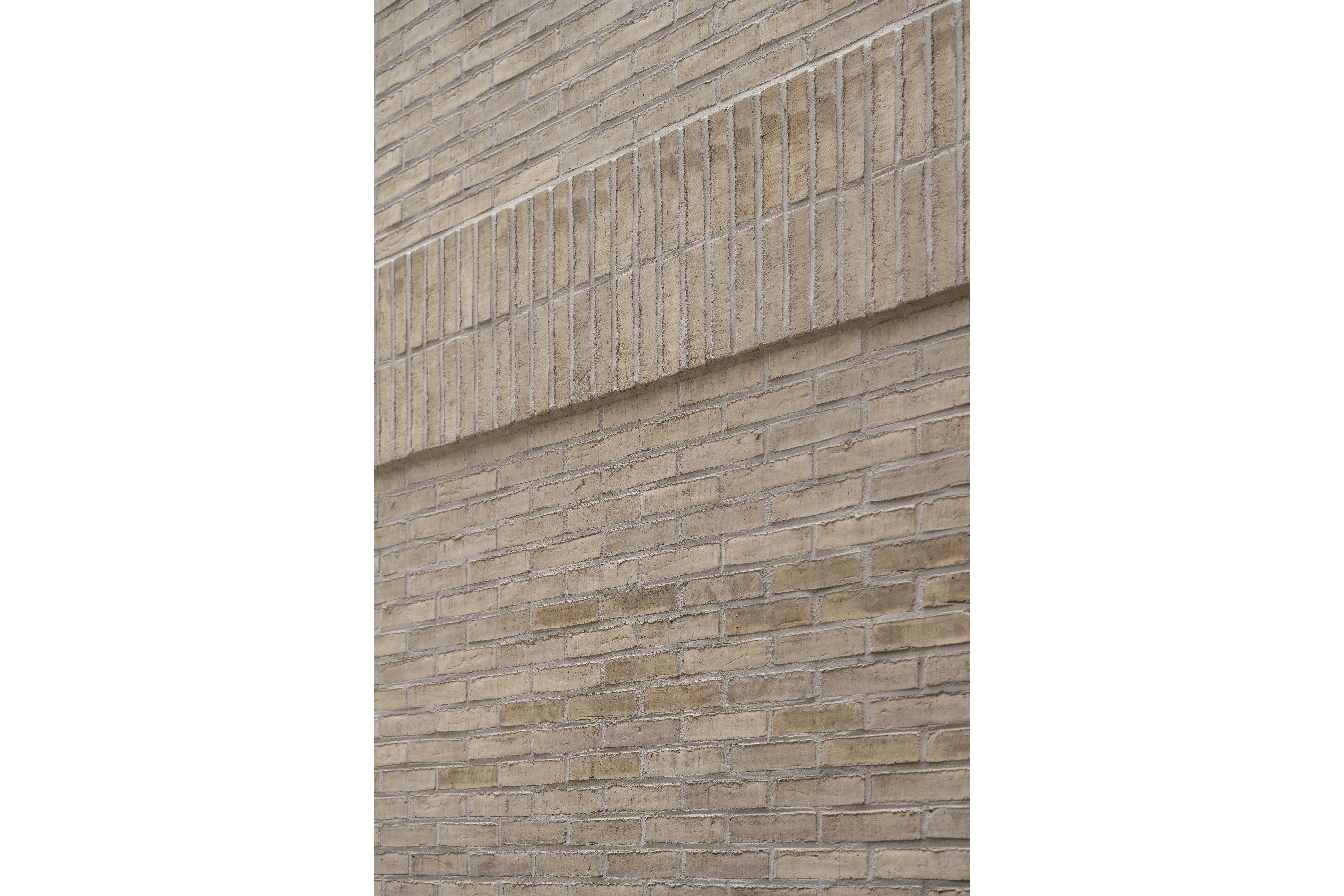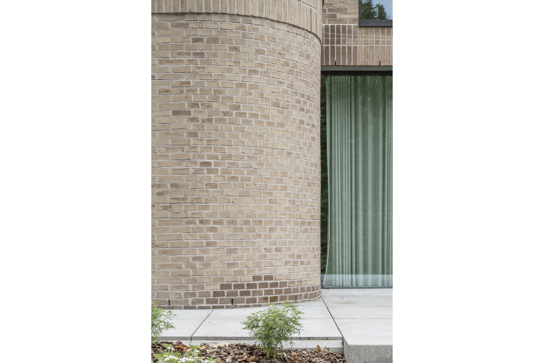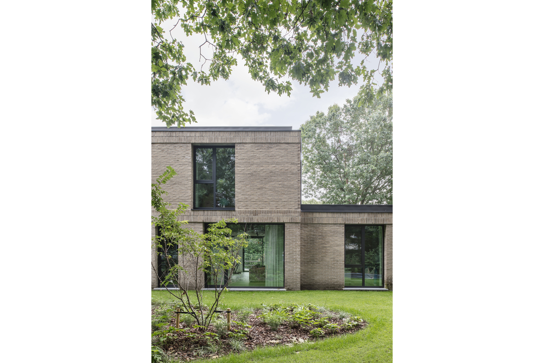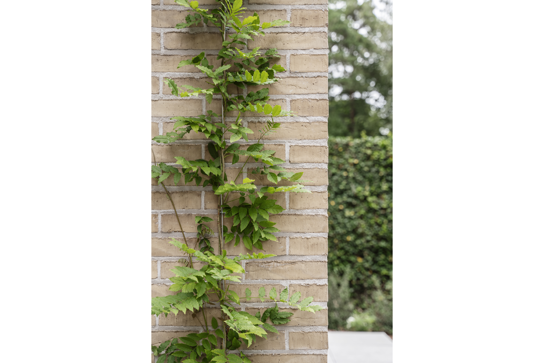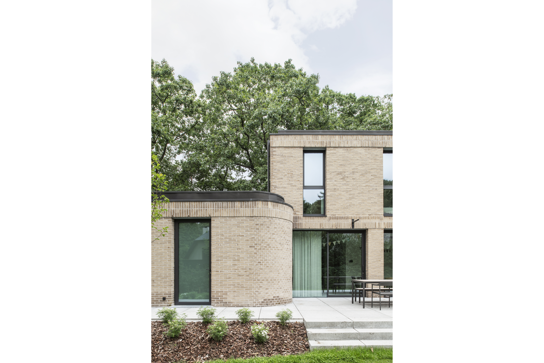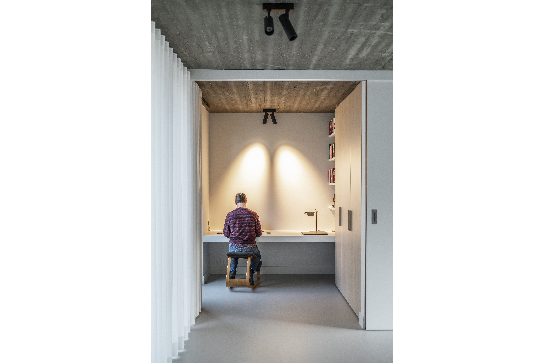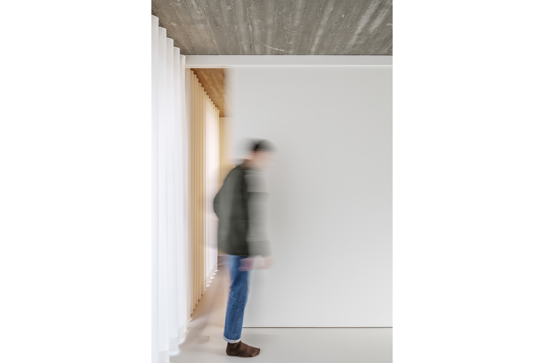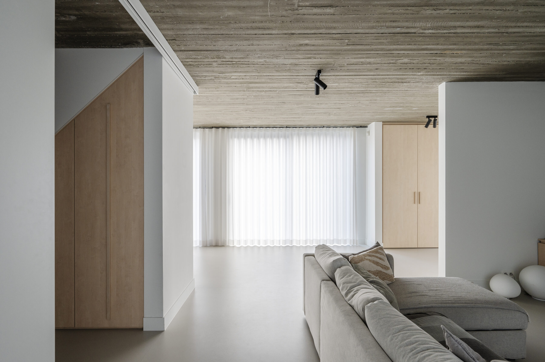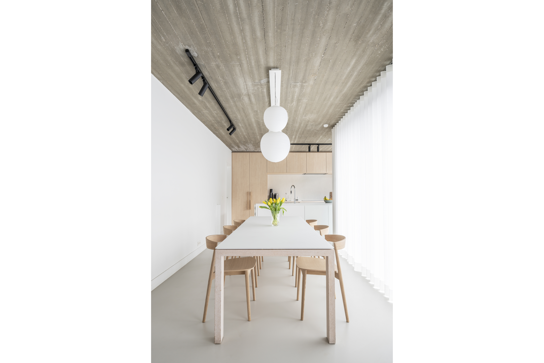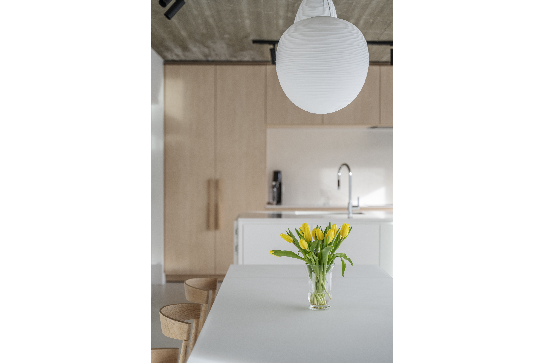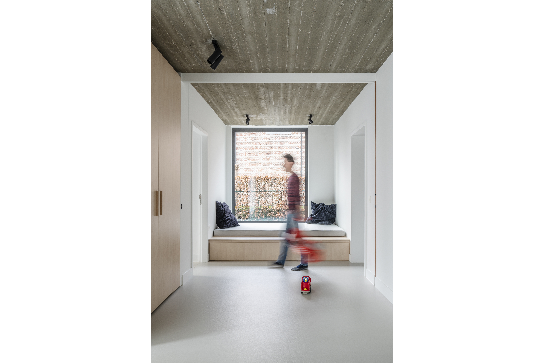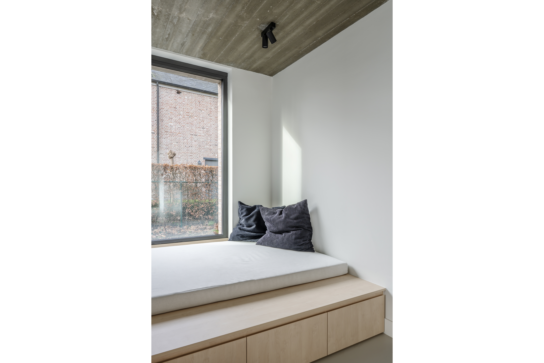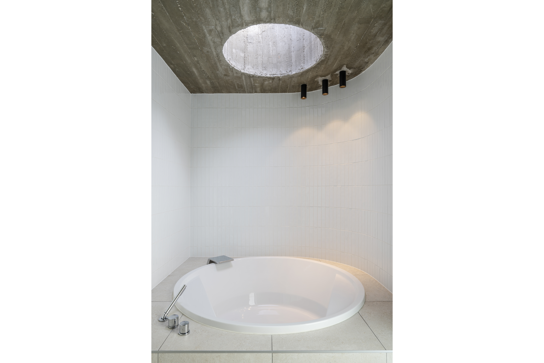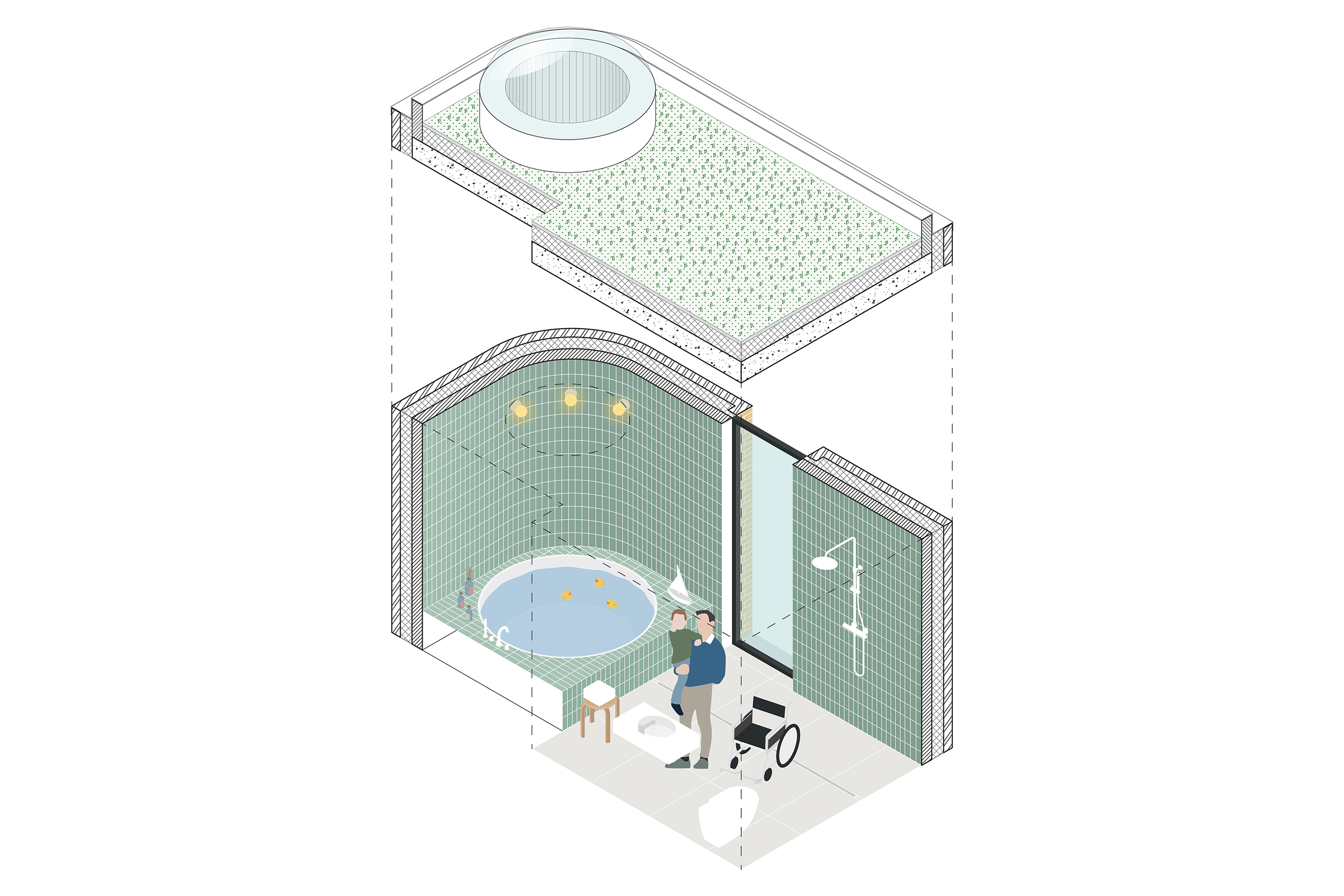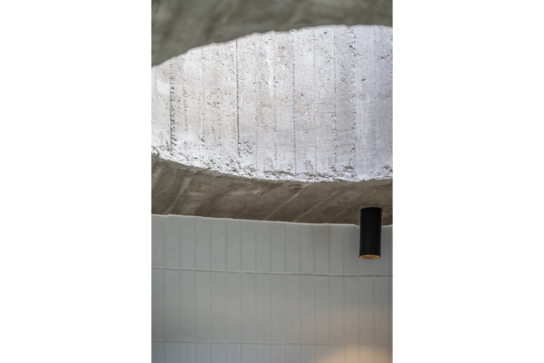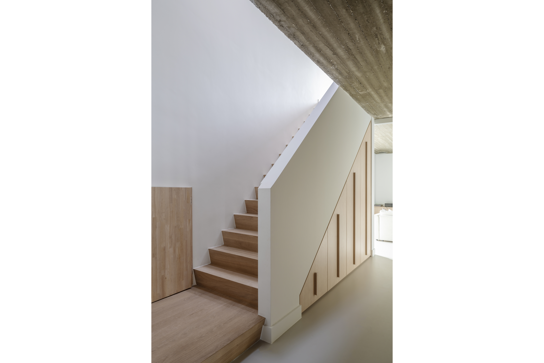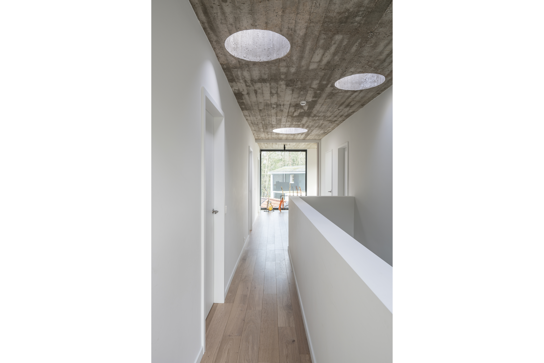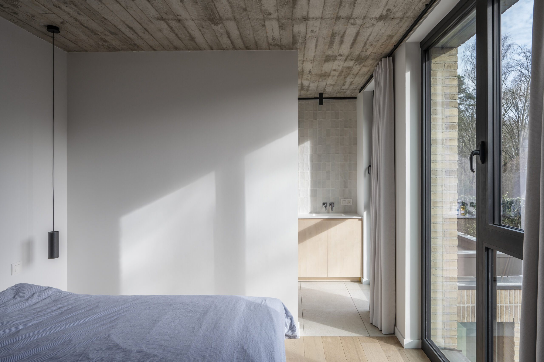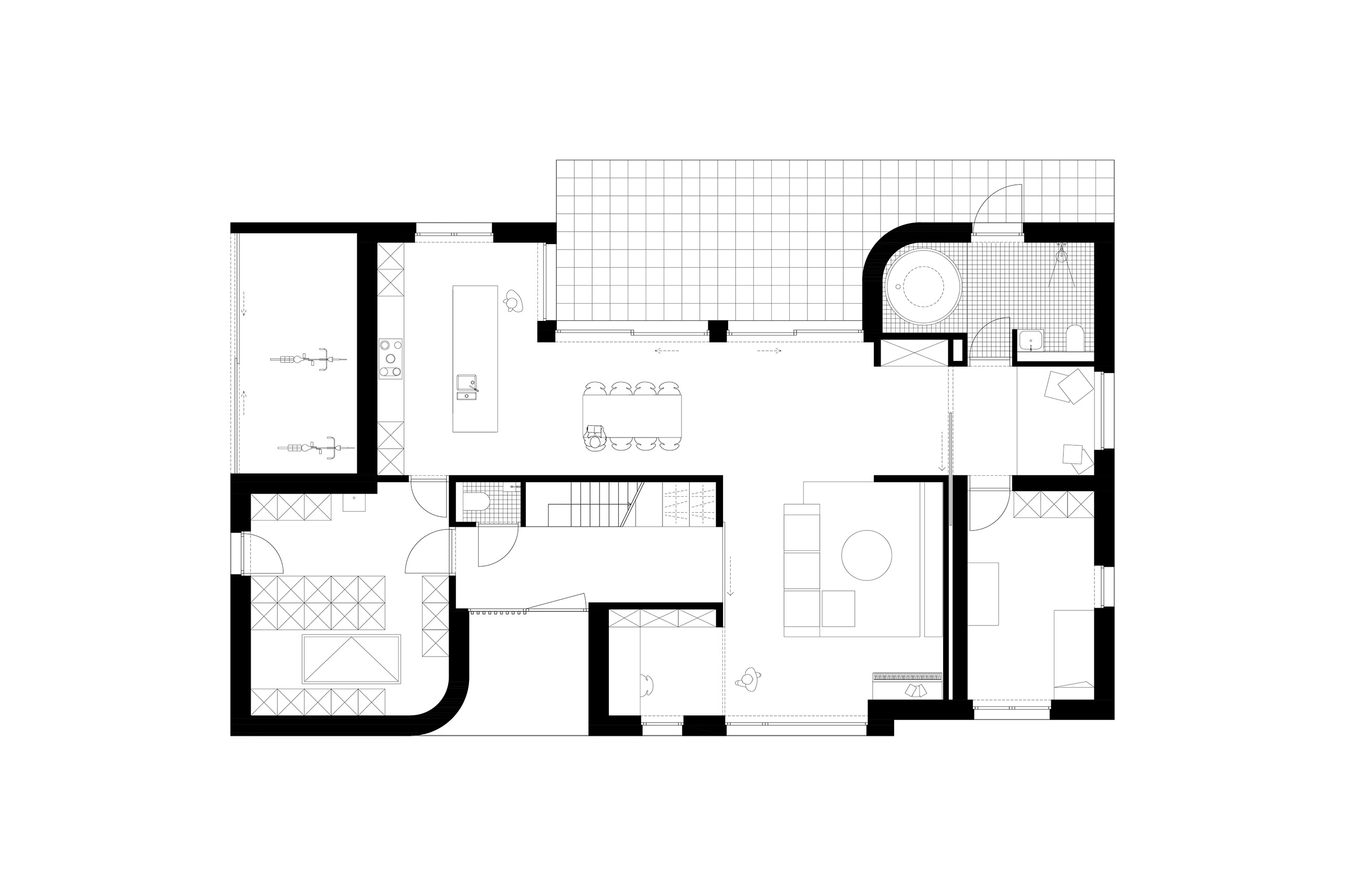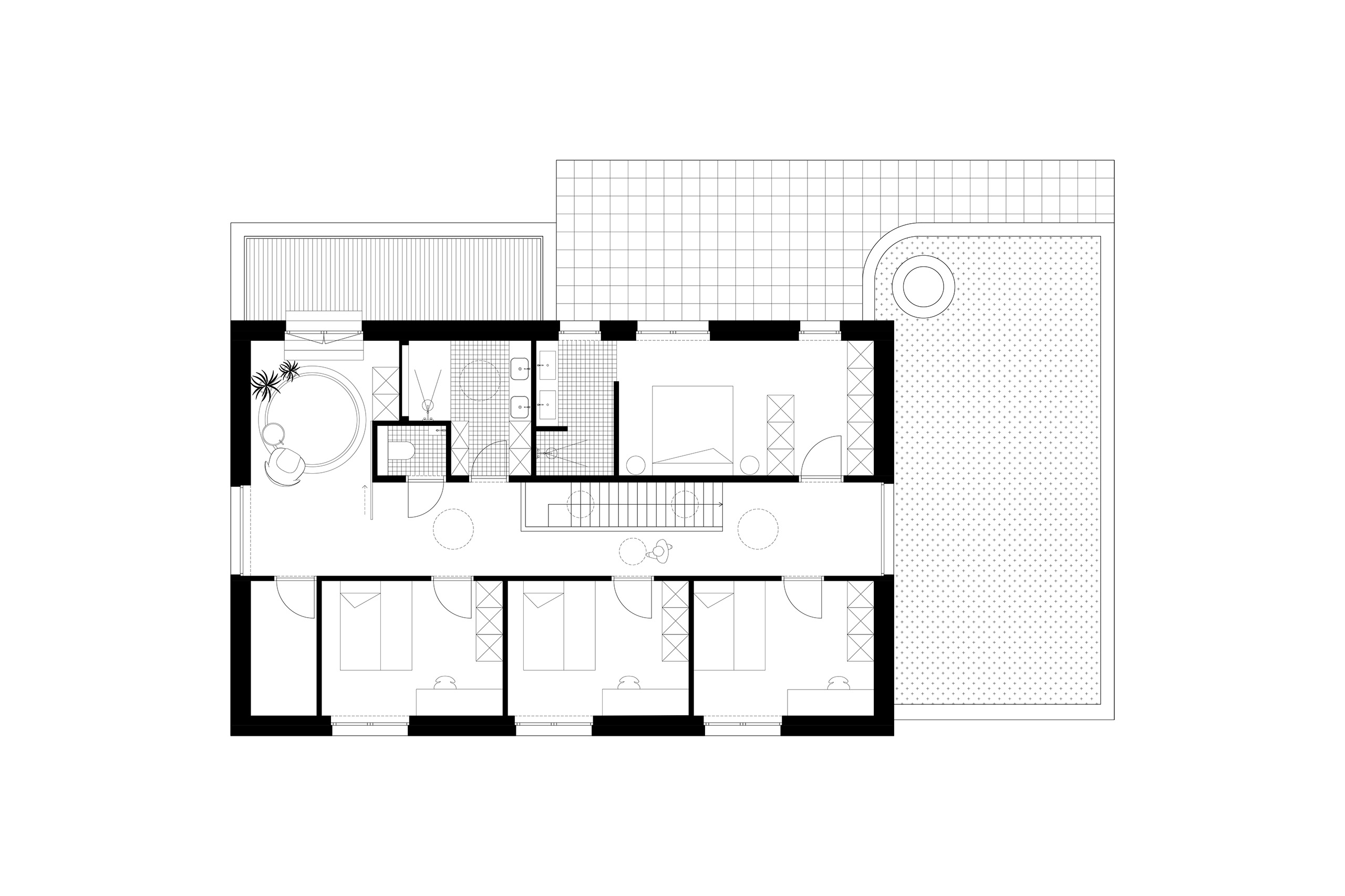CARE HOME, SCHOTEN
| CLIENT | Private |
| LOCATION | Schoten |
| FUNCTION AREA | Healthcare housing 370 m2 |
| TEAM | Gert Janssens Shi Jie Chou Renata De Sousa Monica Grau Duro Kathleen Van de Vel |
| CONTRACTOR | Concept-A bv General Construction Company Paul Verschueren |
| PHASE | Realisation |
| PHOTOS | Nick Claeskens |
The house is intended for a family of 6 with a son with a disability (Angelman syndrome). The home must thus be tailored to the son’s spatial care needs. This means that the house must be made fully wheelchair accessible and that the turning radii of the wheelchair are normative in the development of the ground floor plan. In addition, a specific sleeping area with appropriate sanitary facilities for the son must be located on the ground floor level (safety). Additional, the sizing of assisted devices/bicycle trailers/wheelchairs affect the final plan. Since the development of the son with disabilities is difficult to estimate, the home responds to practically every possible scenario. Thus, the home becomes a sustainable living environment for the family.
The layered façade architecture where floors in masonry are emphasized by horizontal masonry dressings, scales the home. The black window profiles blend into the glass surfaces and provide a calm appearance to the home. At the ground level, the brick façade at the entrance level folds inward, accentuating the entry. This procedure is also done on the rear facade. This gives the building a softer appearance and broadens the view from inside the house to the garden.
De woning richt zich naar de vier zijden rondom het gebouw zodat er geen ‘achterkanten’ ontstaan. Bijzondere aandacht wordt geschonken aan de relatie van de woning met het publiek domein. Grote verdiepingshoge ramen zorgen voor een wisselwerking tussen binnen en buiten, zodat met ziet dat er in deze woning geleefd wordt. Aan de achterzijde zorgen deze ramen op gelijkvloers niveau voor een sterke relatie tussen binnen en buiten.
