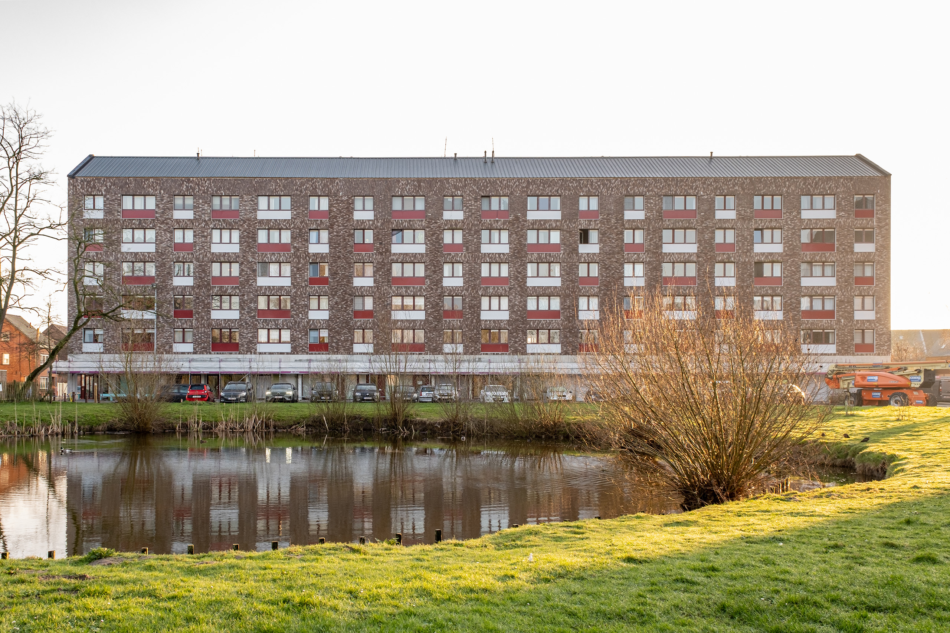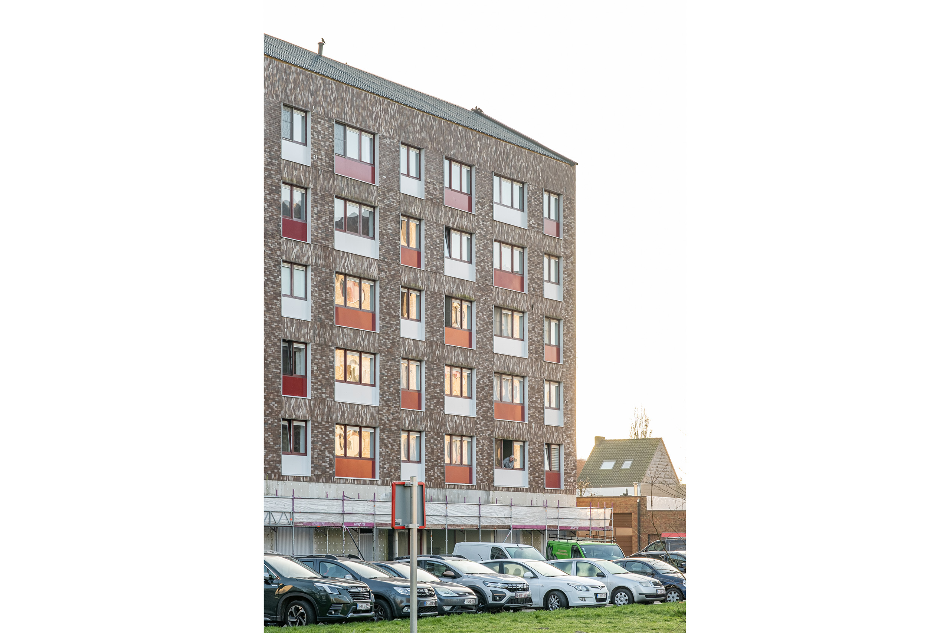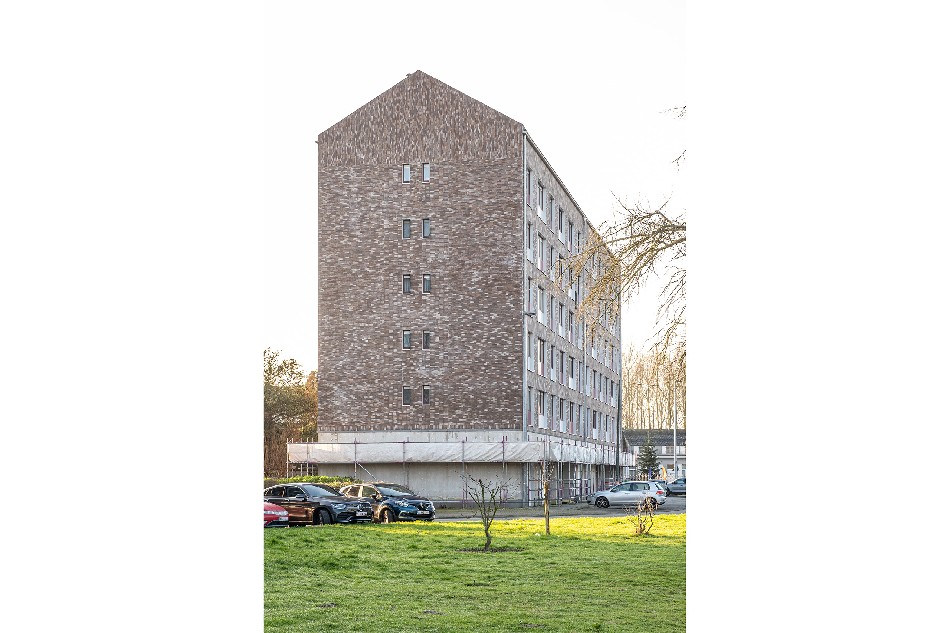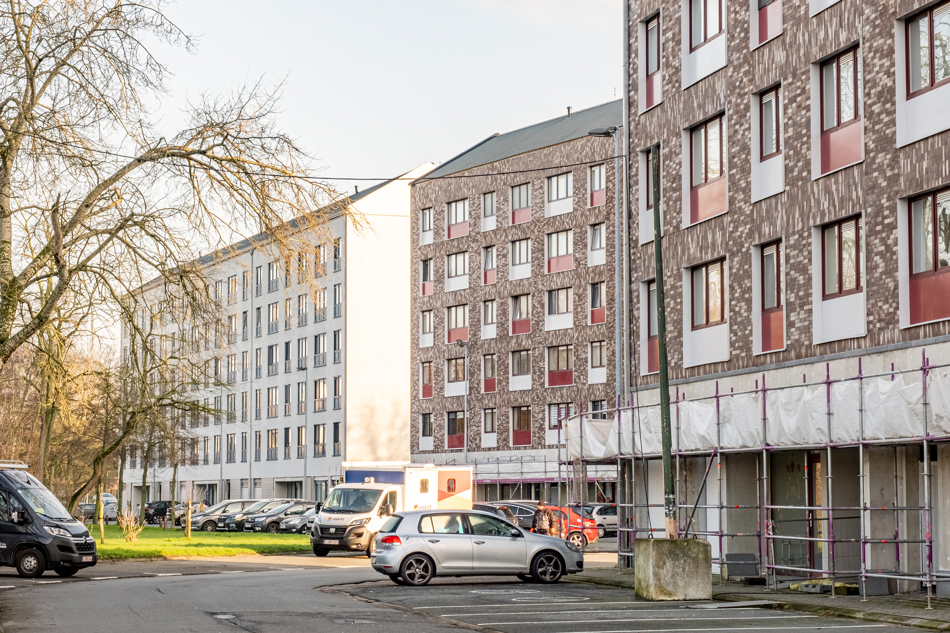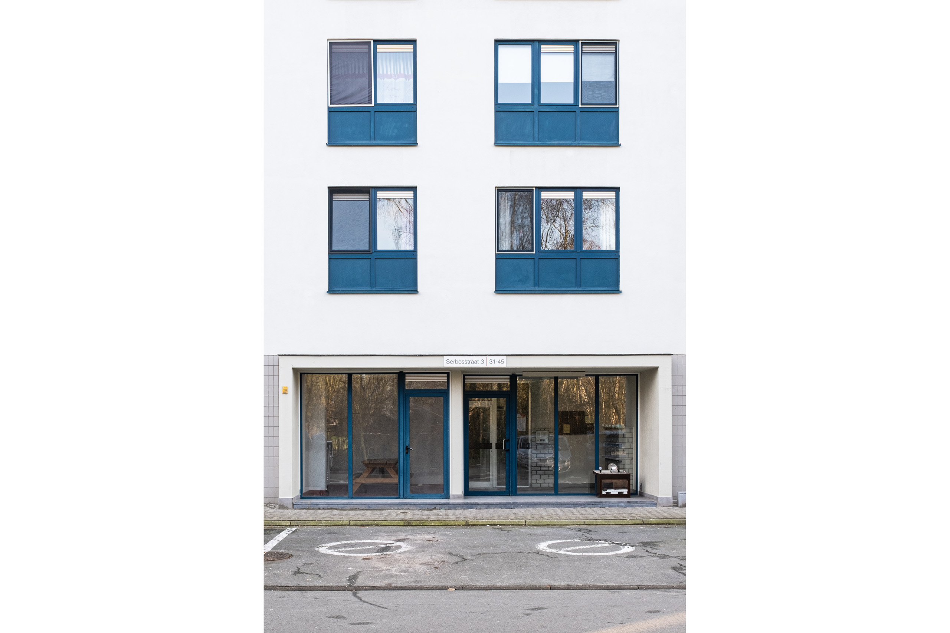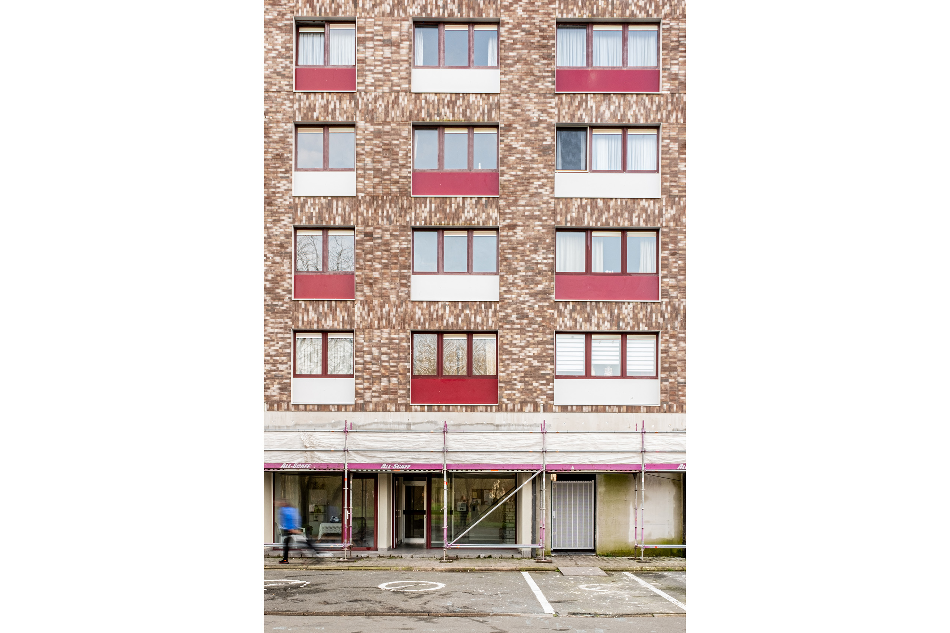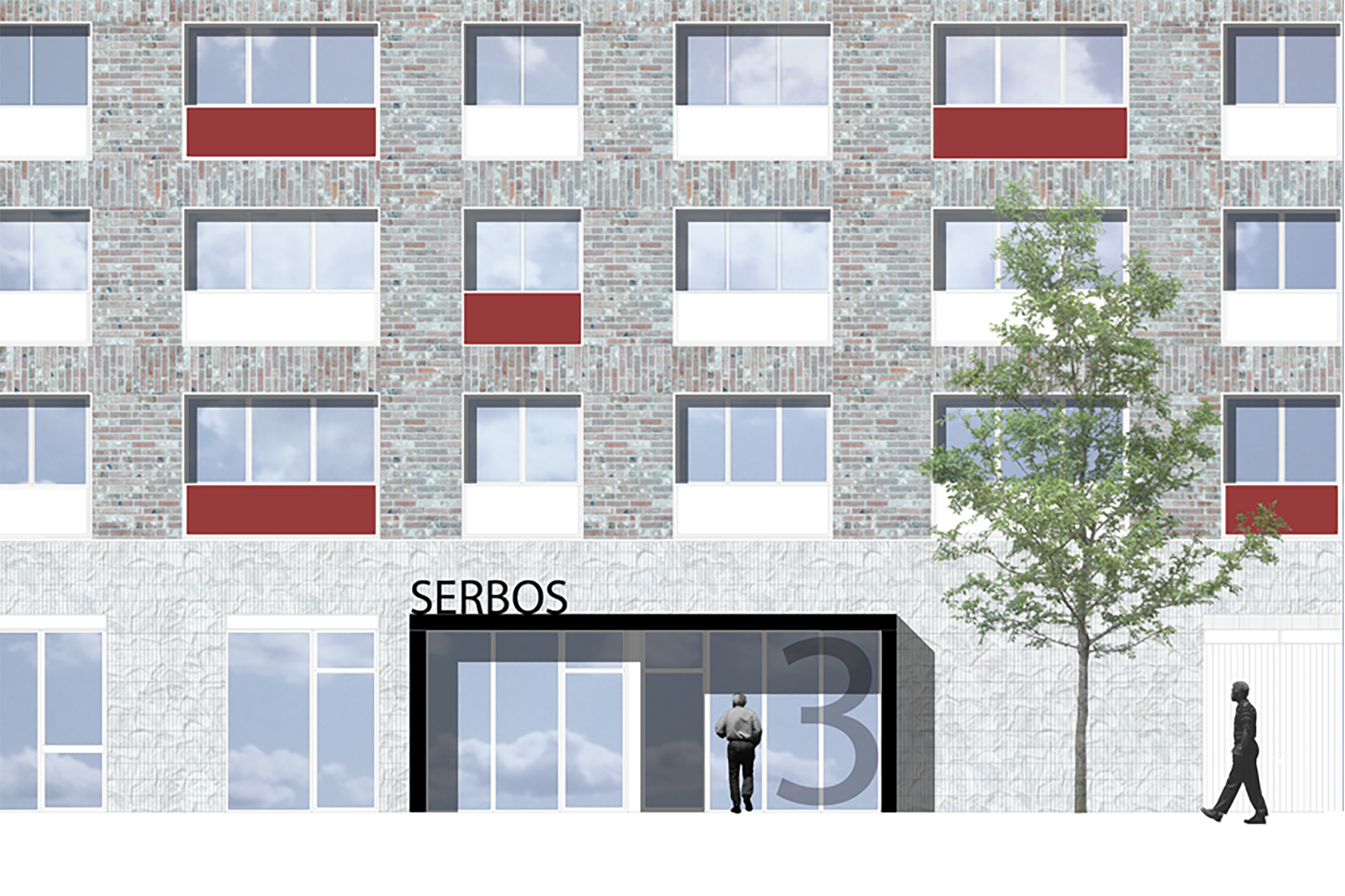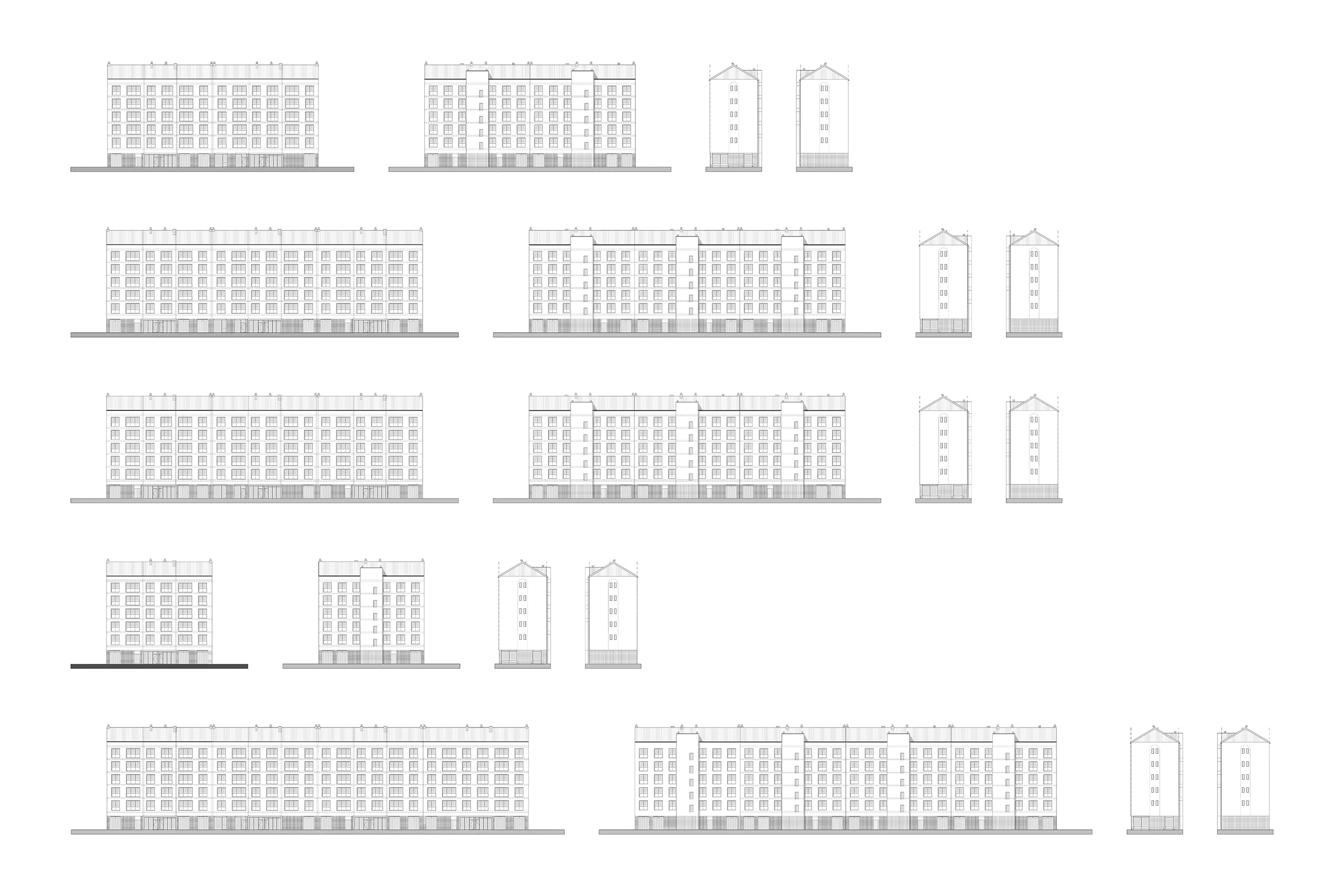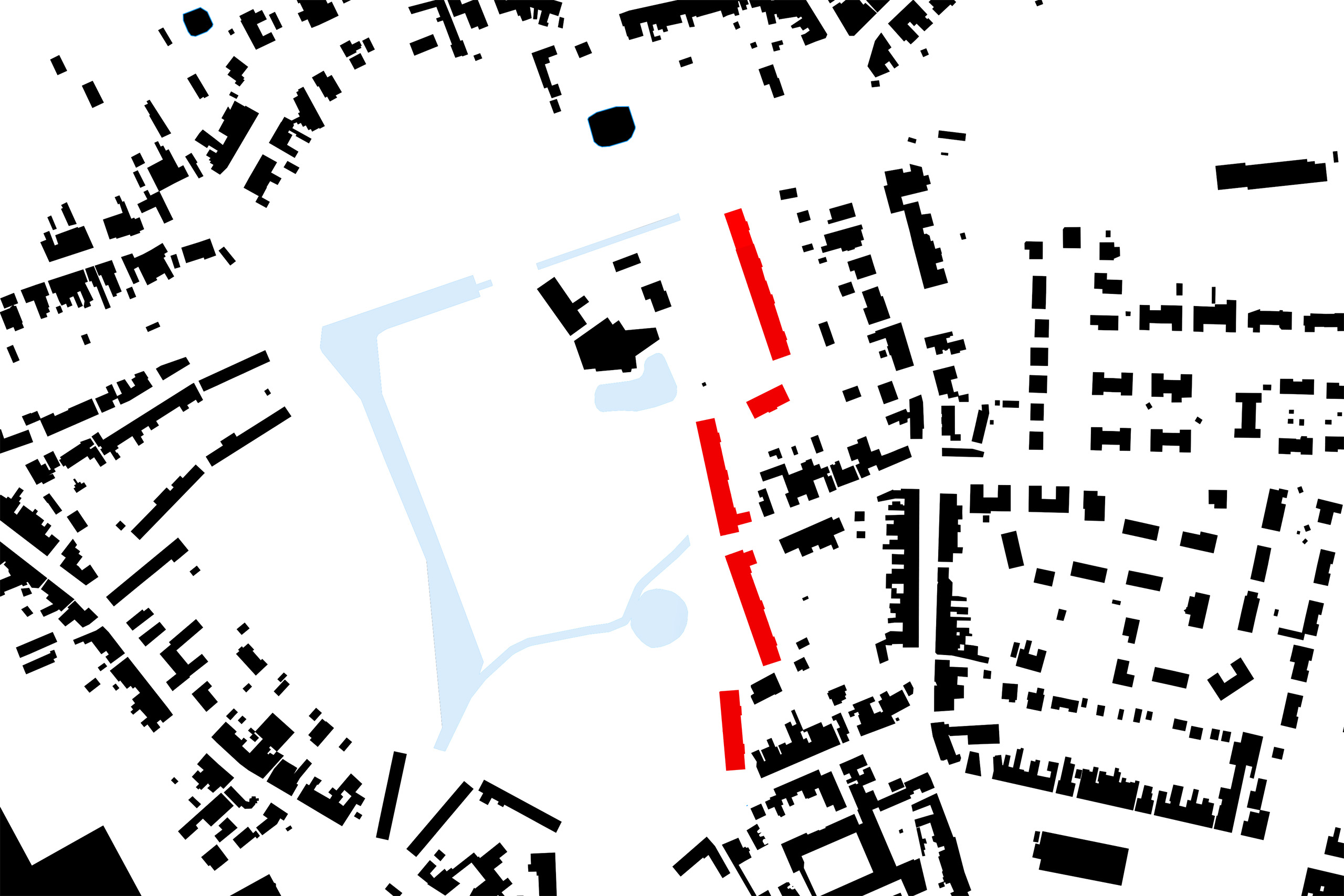WOONPROJECT SERBOS, DENDERMONDE
| CLIENT | SHM Public Welfare cvba |
| LOCATION | Dendermonde |
| FUNCTION | Renovation of 192 social apartments |
| AREA | +- 12 000 m2 |
| TEAM | Filip Jacobs Gert Janssens Stéphanie Gielen Bart Favoreel (Averechts architects) |
| COOPERATION | IVG safety coordination Jan Van Aelst stability agency |
| AANNEMING FASE | Everaert-Coreman Werf |
| PHOTOS | Shi Jie Chou |
The design question consists of renovating the outer shell of five social housing blocks. Today the facades show structural defects. The buildings influence the image and visual quality of the district through their scale, repetitive character and anonymous ‘flat’ architectural language. The ribbon of residential buildings borders a pleasant neighborhood park at the front, which all residential units overlook.
Providing technical solutions to bring the facades up to a sustainable standard creates the opportunity to give the buildings – and the neighborhood – a new face. The design team’s ambition is to break the stigma of social housing.
By using different brick combinations and masonry connections, the different buildings disconnect and the identity of each residential volume is strengthened. New proportions in detailing of plinth, cornice, intermediate posts, etc. are being studied to achieve a scaling of the volumes. Through a subtle play of texture and patina, a final image is achieved in which the buildings stand alone, but can also be read as an urban ensemble.
