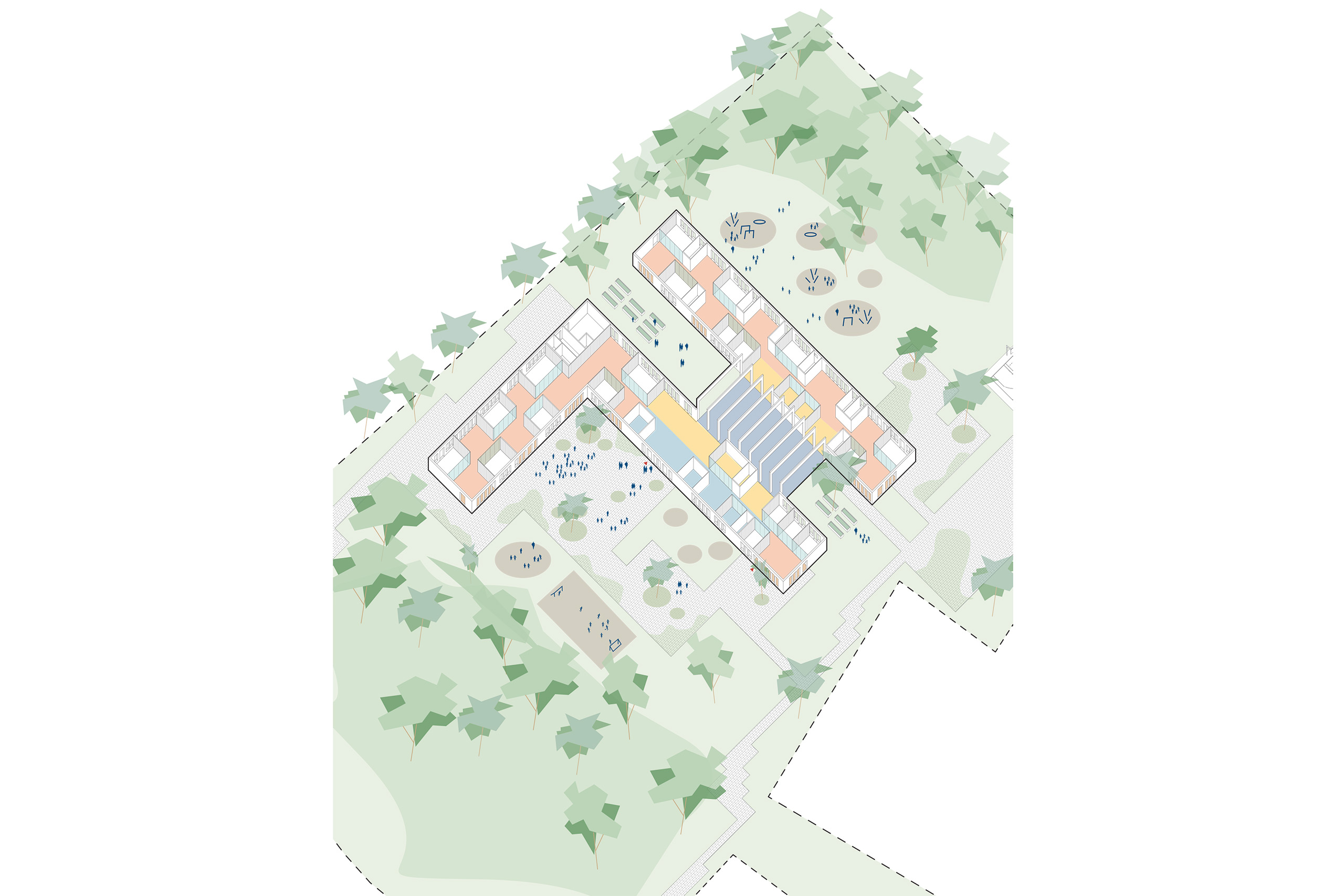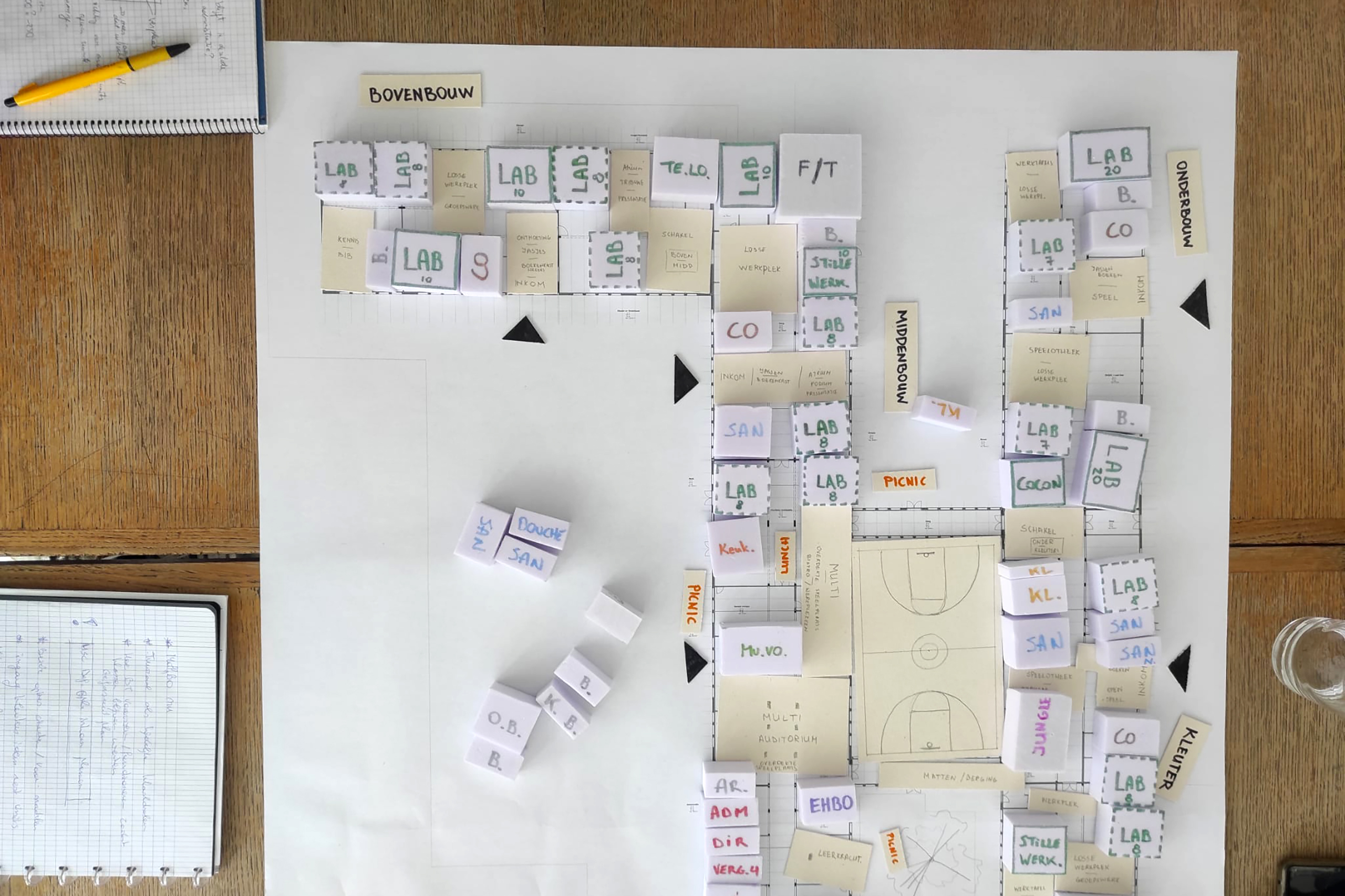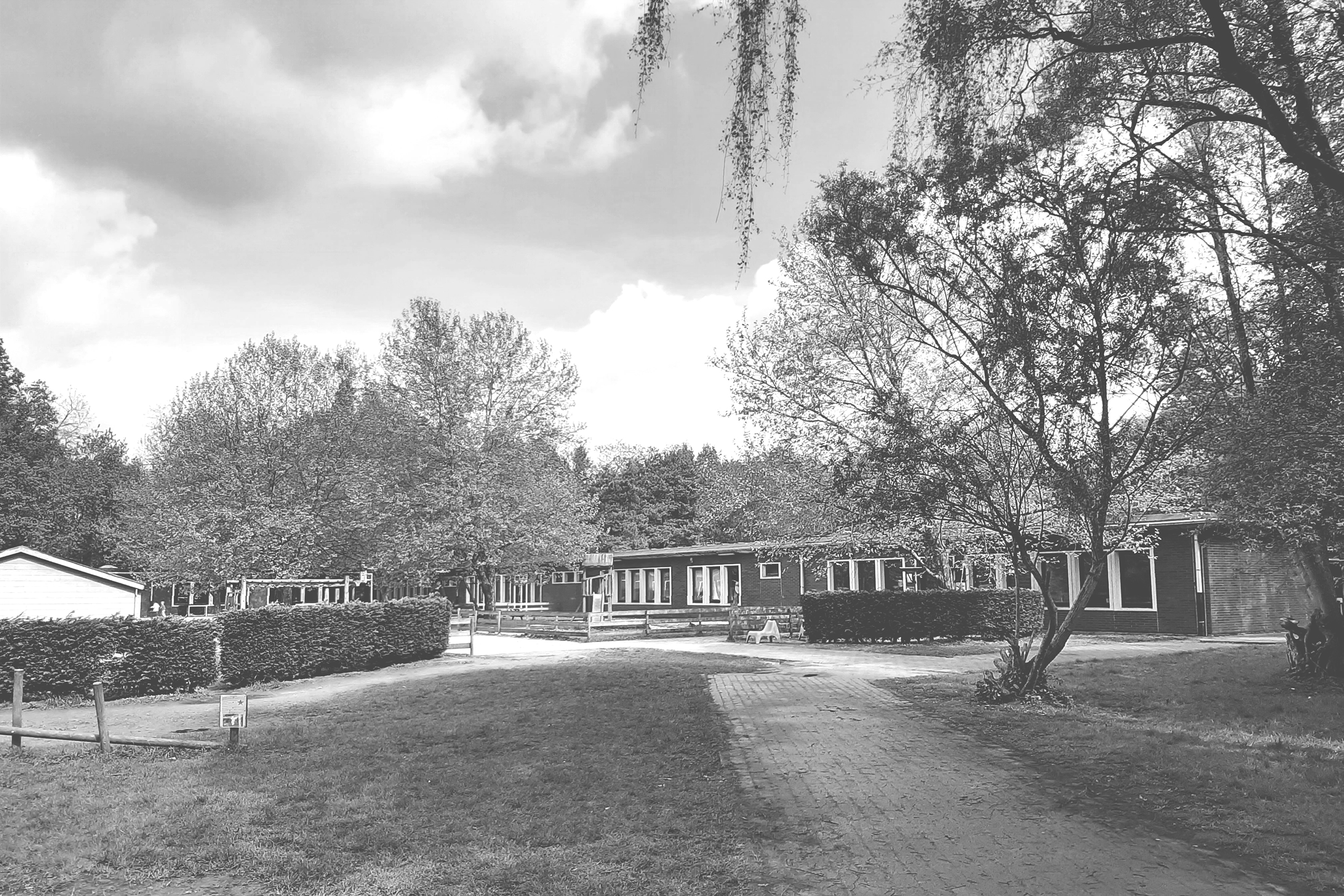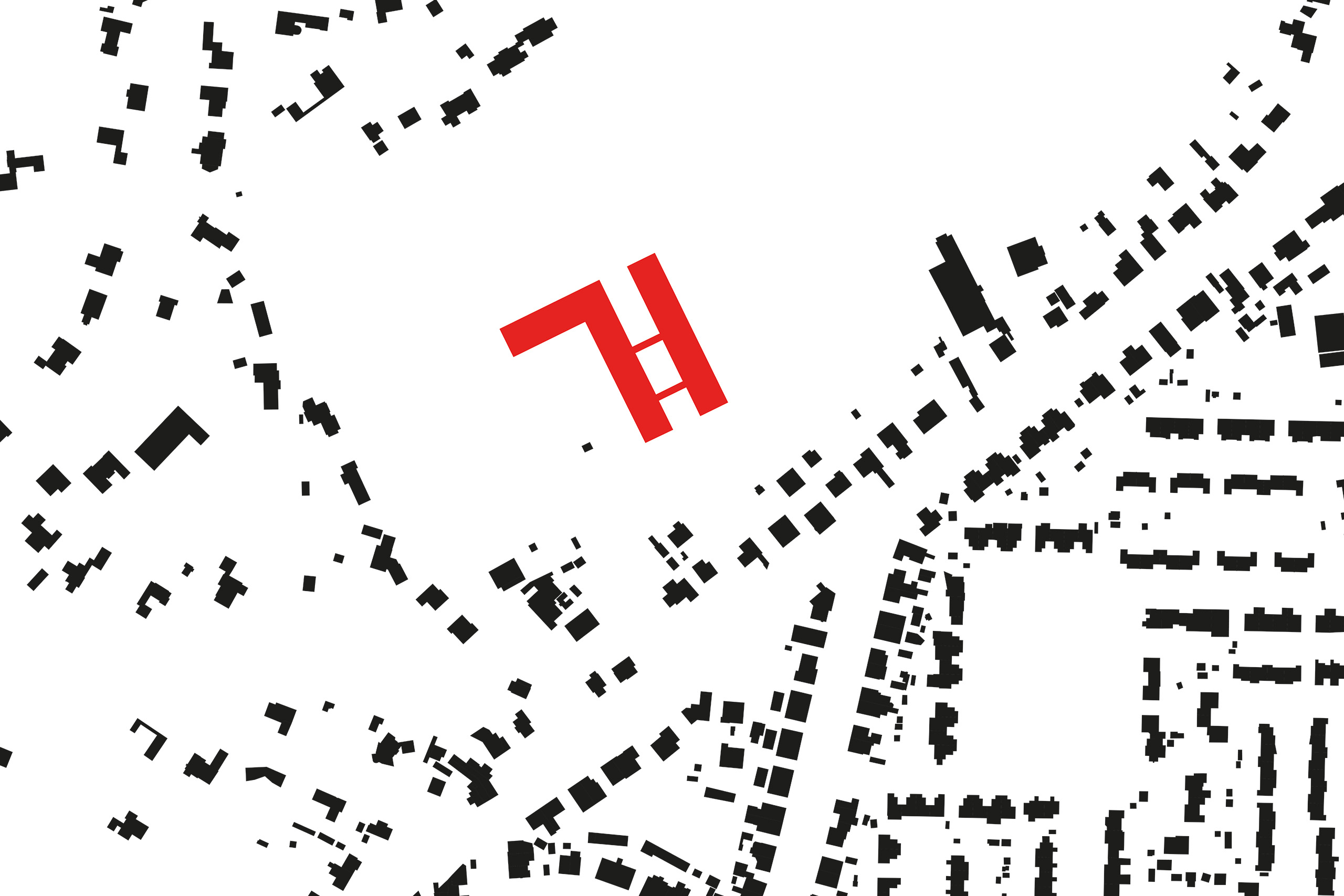REFURBISHMENT OF SCHOOL BUILDING
| CLIENT | GO! Education of the Flemish Community |
| LOCATION | Lokeren |
| FUNCTION | School |
| AREA | 4030 m2 |
| TEAM | Filip Jacobs Kristina Buzaite Meeuse Ben Pourveur |
| COOPERATION | … |
| PHASE | Functional plan |
| PHOTOS | … |
The division into classrooms will be completely thrown open and redesigned. The aim is to combine smaller classrooms for instruction with multifunctional open teaching spaces for larger class groups. The classrooms can be used polyvalently for collaboration or for individual concentration. The students will have an anchor space for rest, storage of materials or meeting, but will use the rooms flexibly according to changing needs or activities.
In the existing building, a lot of space is lost to circulation space. This is caused by long, wide corridors throughout the full length of the 2 largest wings and 2 connections between them. Moreover, the current classroom layout is not always suited to the number of pupils (some classrooms are very large for the number of pupils using them in an educational unit).
The rooms should meet the needs of primary school students, as well as the needs of Type 9 and Type BA students. Thus, low-stimulation rooms are provided, classrooms for instruction, areas for collaboration and for individual concentration, etc.
To address the challenges of functional use, we look at the bigger picture of the masterplan approach for the Klim Op school. Our proposal is based more on systematic and efficient solutions. We introduce smart phasing with budget-friendly ideas and planning that respects the diversity of different classroom levels.
We want to build on the modular system and develop a concept that can allow very flexible use. With the knowledge of this building construction from prefabricated modular elements, we can explore a quality concept that can be applied to all classroom wings. Below, we give a principle of the modular design.



