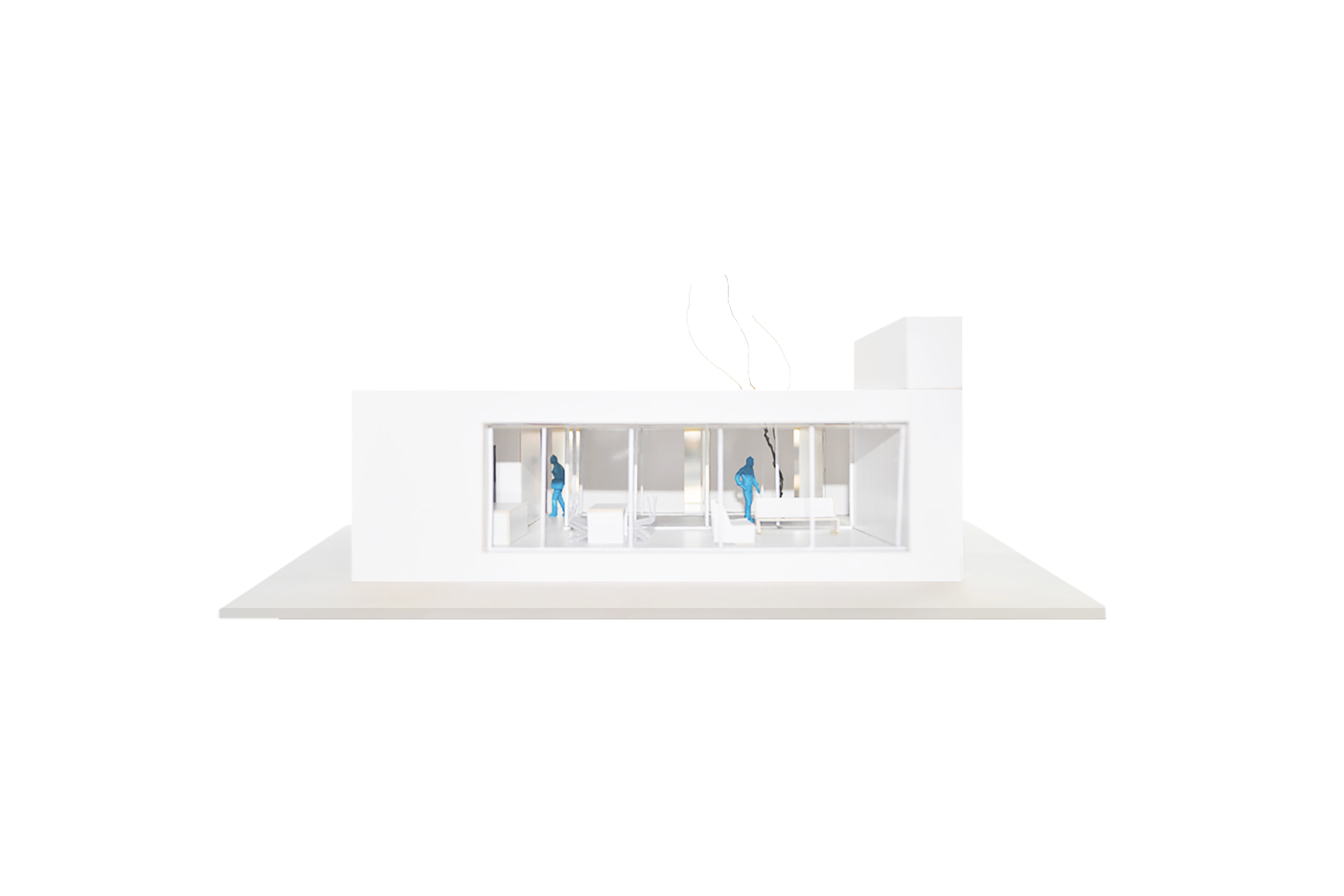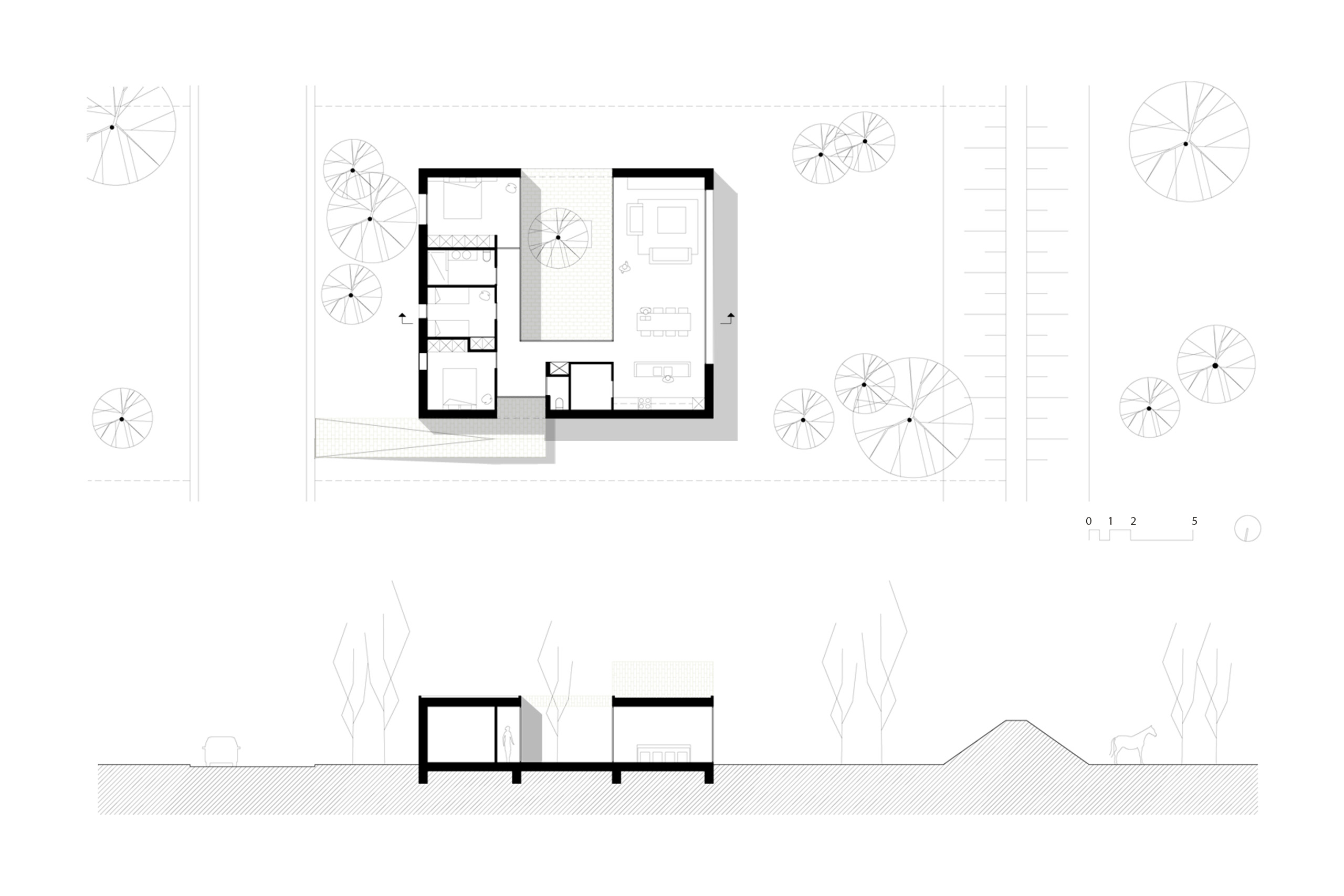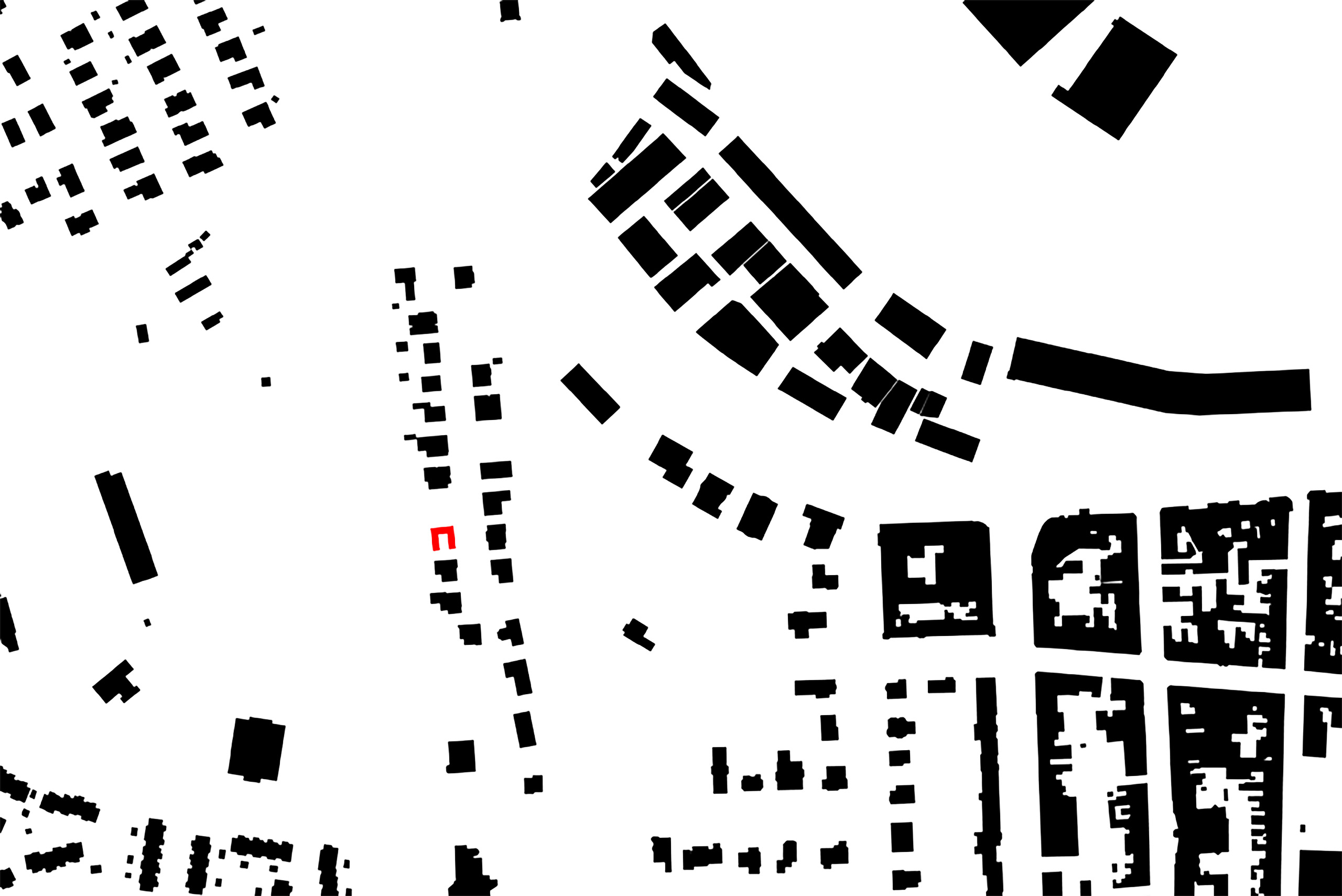HOLIDAY HOUSE, NIEUWPOORT
| CLIENT | Private |
| LOCATION | Nieuwpoort, Belgium |
| FUNCTION | Vacation house |
| AREA | 120 m2 |
| TEAM | … |
| CONTRACTOR | … |
| PHASE | Preliminary design |
| PHOTOS | … |
The project is located along the green polder in Nieuwpoort City. The surroundings are characterised by dykes and polder paths, the subdivision by a typical Flemish ‘catalogue’ architecture. The plot borders a park zone and is flood-prone with the IJzer basin in its immediate vicinity.
The holiday home will be organised in a compact house with U-shaped footprint, consisting of a single storey. The various spaces are arranged around a central patio. This outdoor space brings maximum light into the house and creates intimacy and spaciousness. The patio acts as a sheltered outdoor space to enjoy the outdoor climate even in the off-season. Detailing and typology of the volume encourage continuous interaction between outside and inside. The detailing refers to the authentic ‘yellow’ brick architecture.
Elevated from ground level, the building emerges as a pavilion on the plot and detaches itself from the generic architecture in its surroundings.
The garden becomes an extension of the park’s green structure. Or to put it another way: garden=park.


