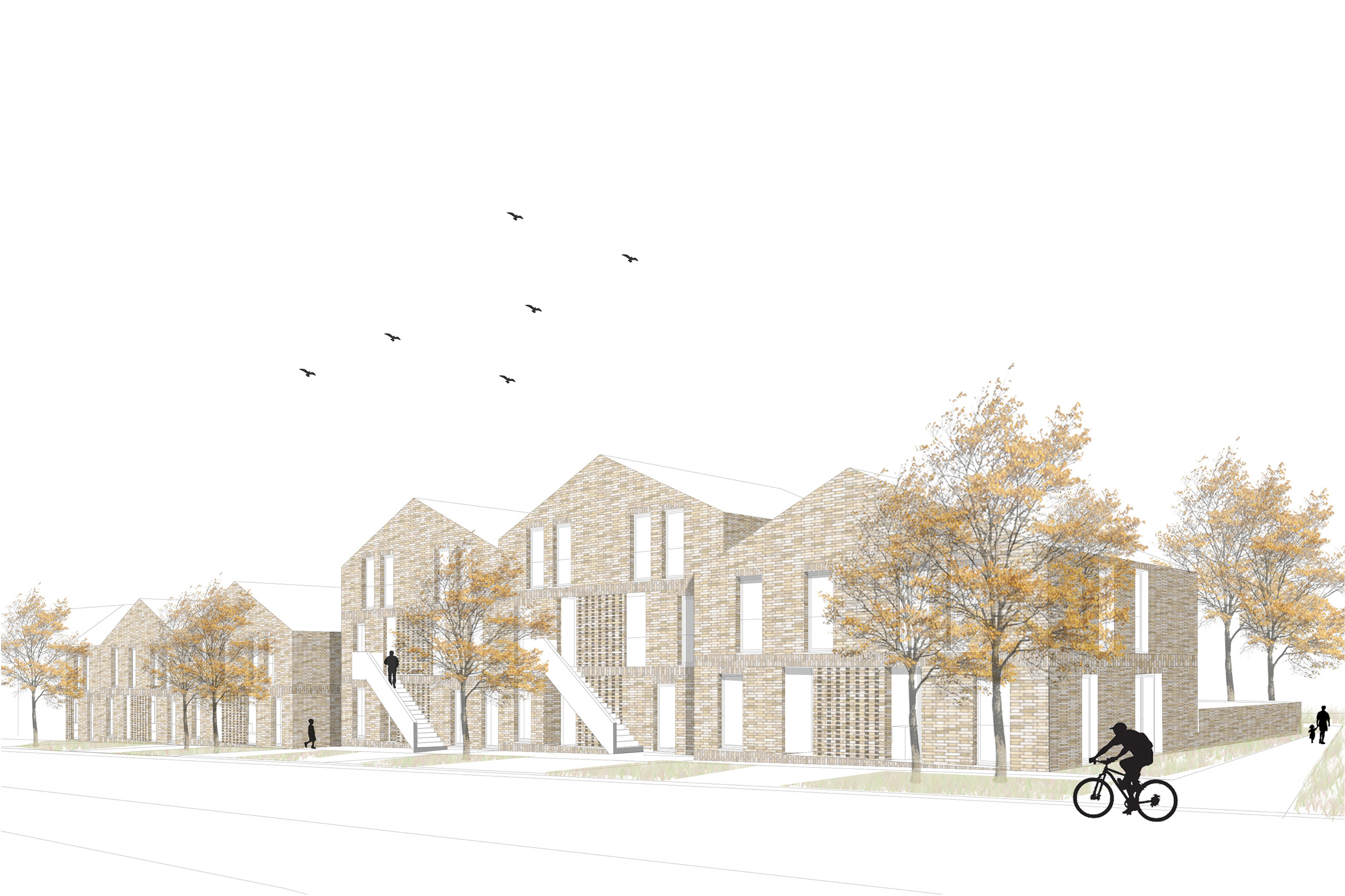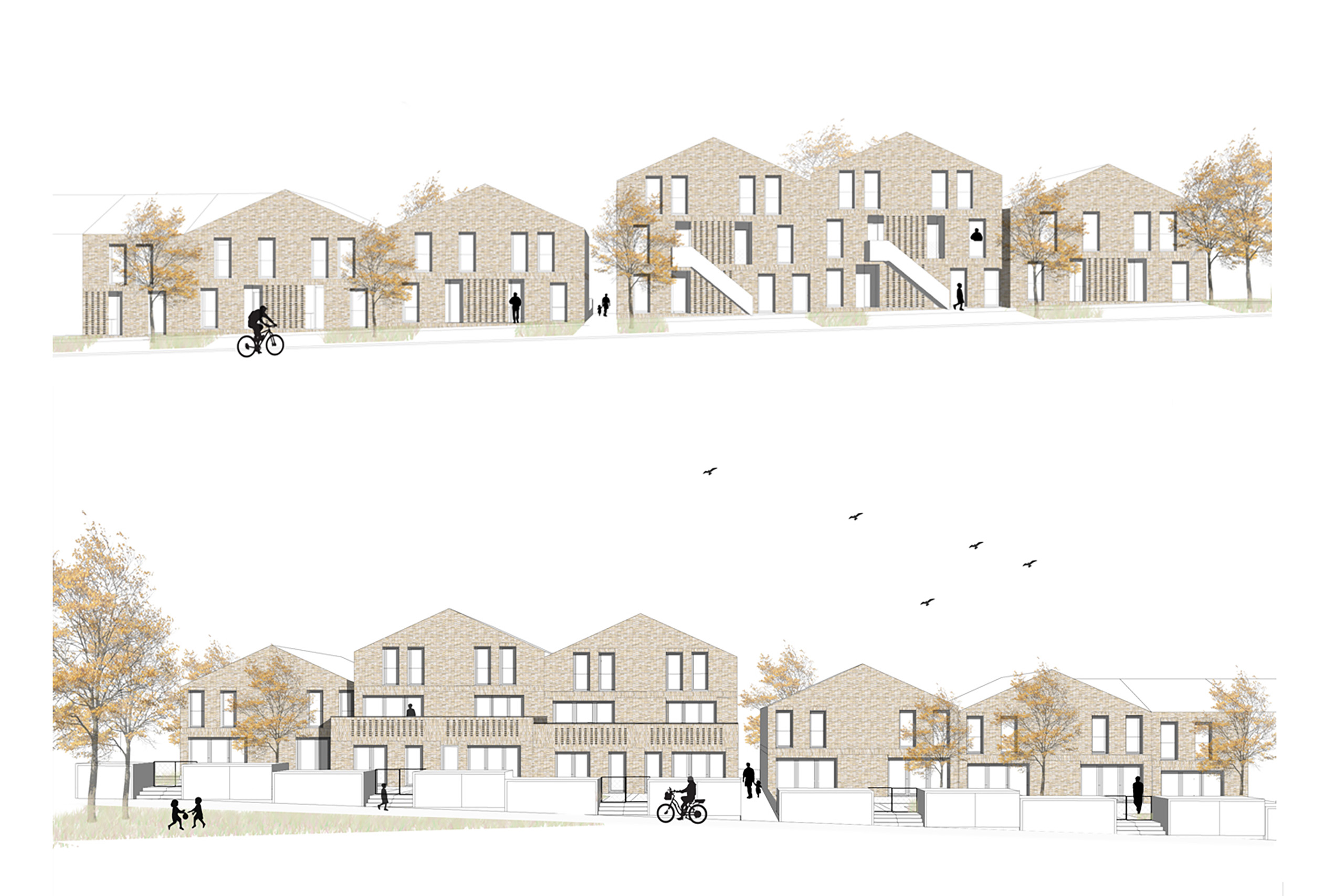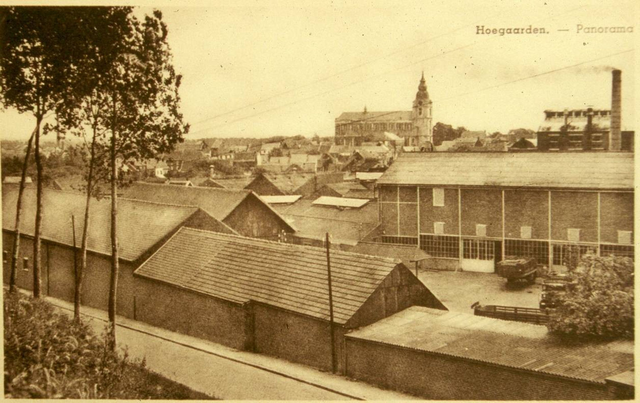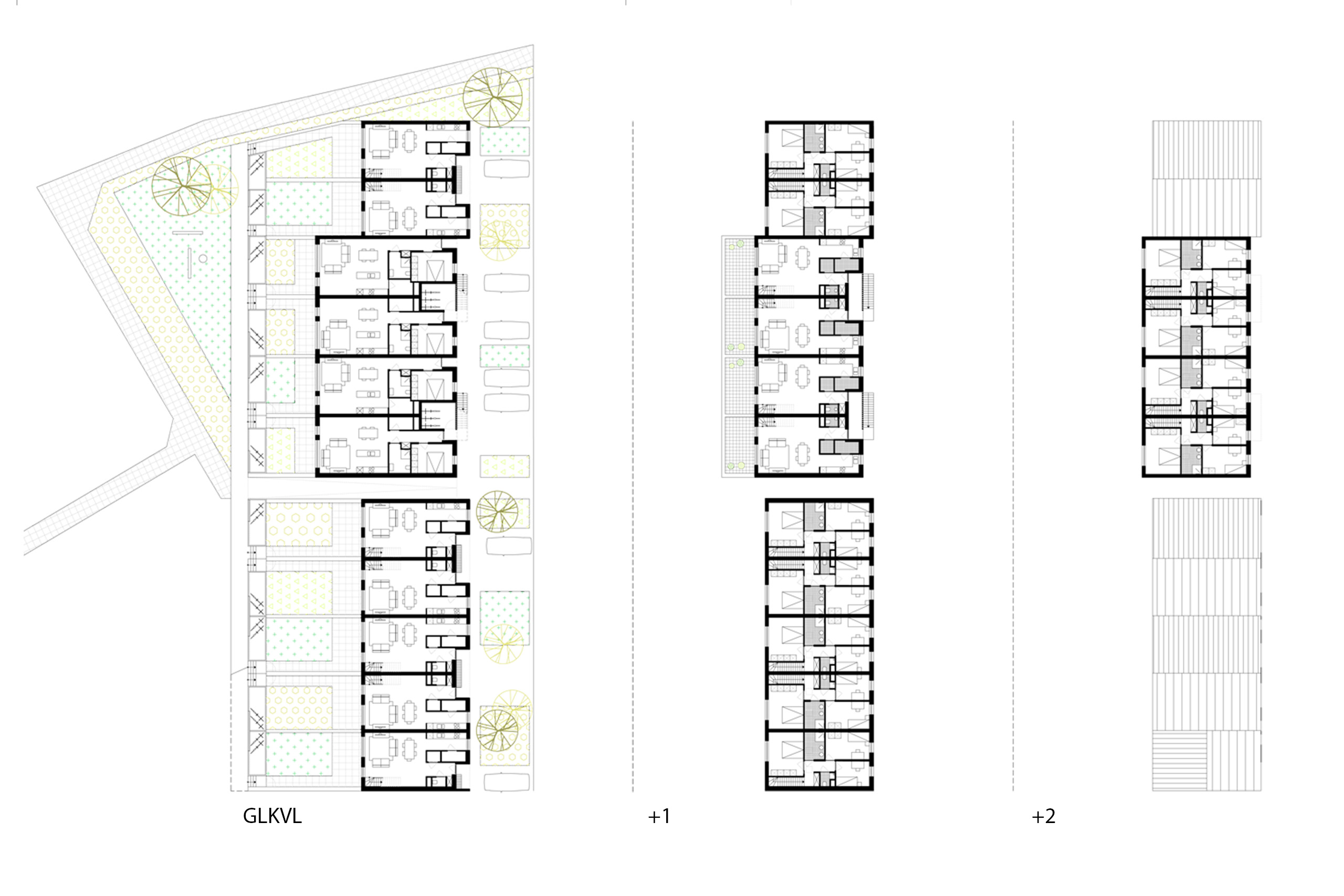KAUTERHOF, HOOGSTRATEN
| CLIENT | SWAL |
| LOCATION | Hoogstraten, Belgium |
| FUNCTION | Single-family and duplex houses |
| AREA | 1560 m2 |
| TEAM | Filip Jacobs Gert Janssens Stéphanie Gielen |
| CONTRACTOR | KR engineering Consulting firm Dirk De Groof Engineering firm Jan Van Aelst |
| PHASE | Competition (not deterred) |
| PHOTOS | … |
The project is situated on a plot within the rolling landscape of Haspengouw on the edge of the village centre of Hoegaarden. A municipality that is characterized by its small-scale grain of residential entities. However, the’ Brewery Loriers’ site, to which the’ Kauterhof’ project area belongs, is characterised by large-scale construction volumes due to its industrial past. We are responding to this duality with our draft proposal for 15 dwellings, in which we are looking for integration on the two levels of scale.
On the one hand, the legibility per residential entity is very pronounced by the rotation of the roof structure. This is a response to the strongly inclined plot. On the other hand, this operation provides a morphological link between the dwellings, which is reinforced by a uniform architectural language and sober materialisation.
By separating the row houses from the multi-family dwellings, a passage to the rear inner area is created. The crossing not only offers a view of the public greenery, but also provides access to the bicycle storage space that is planned behind the private gardens. This intervention promotes the collective character and stimulates accidental contacts. Each house has its own front door and the variety of residential types creates a varied and readable façade image.
On the inside of the building block, all houses will have a generous terraces / garden, which responds to optimal orientation. The anterior garden strip is designed as a sequence of paved surfaces, greenery and trees that create a coherent streetscape.
The houses are systematically designed as sunshine types. On the street side, kitchens are planned, which offer social control over the street. On the south side, the living spaces are situated, which are bathed in sunlight and in contact with the green inner area.



