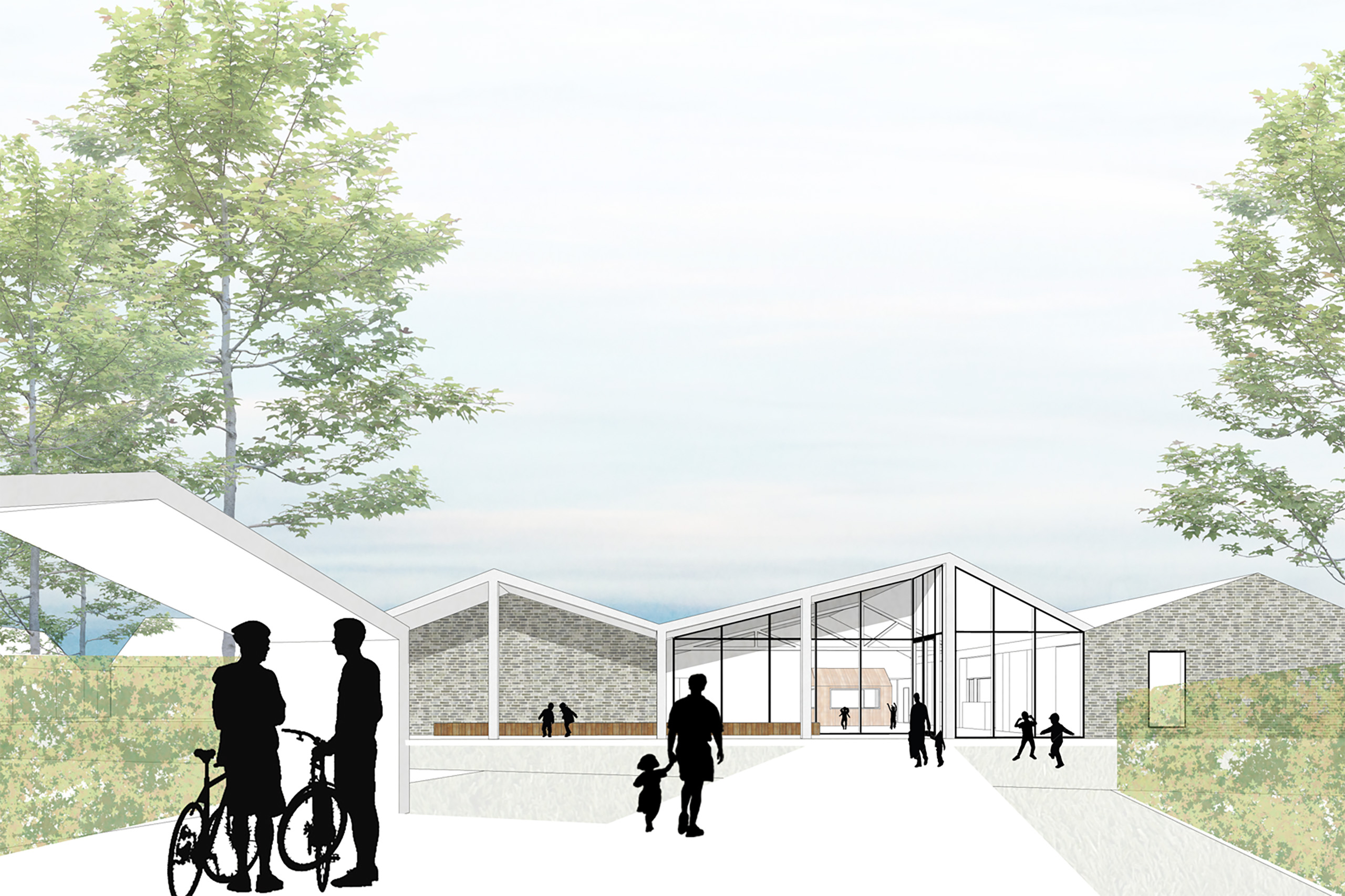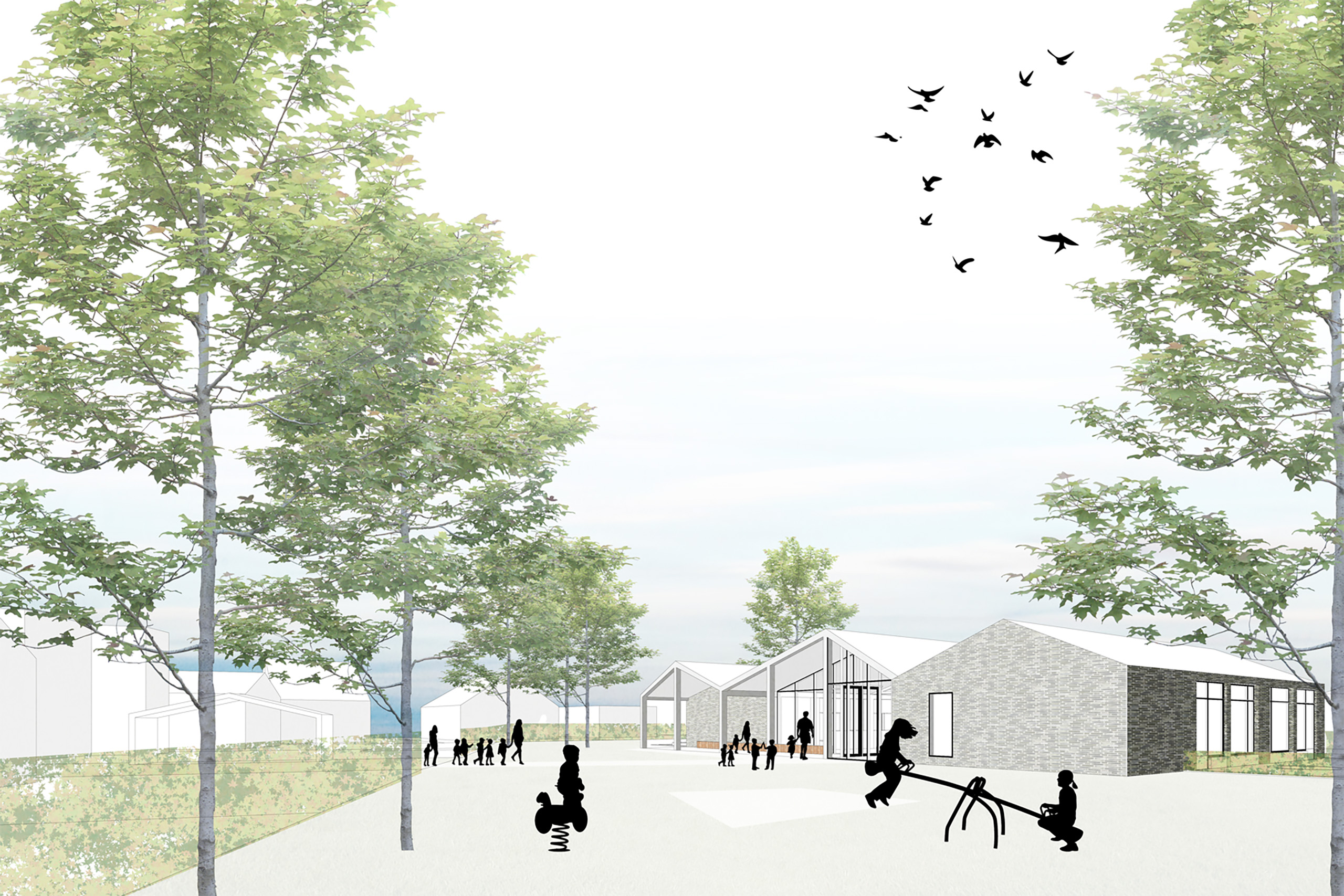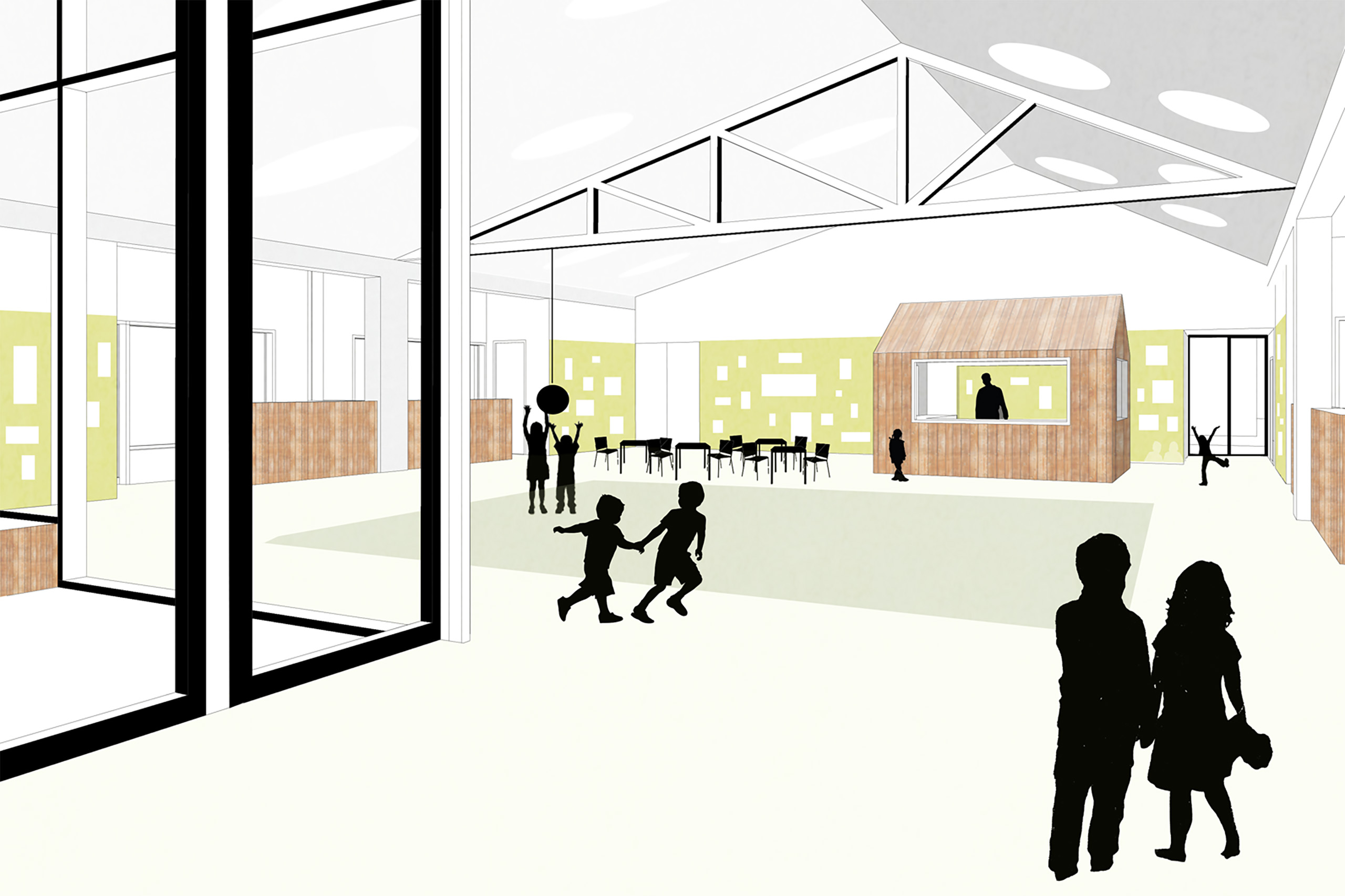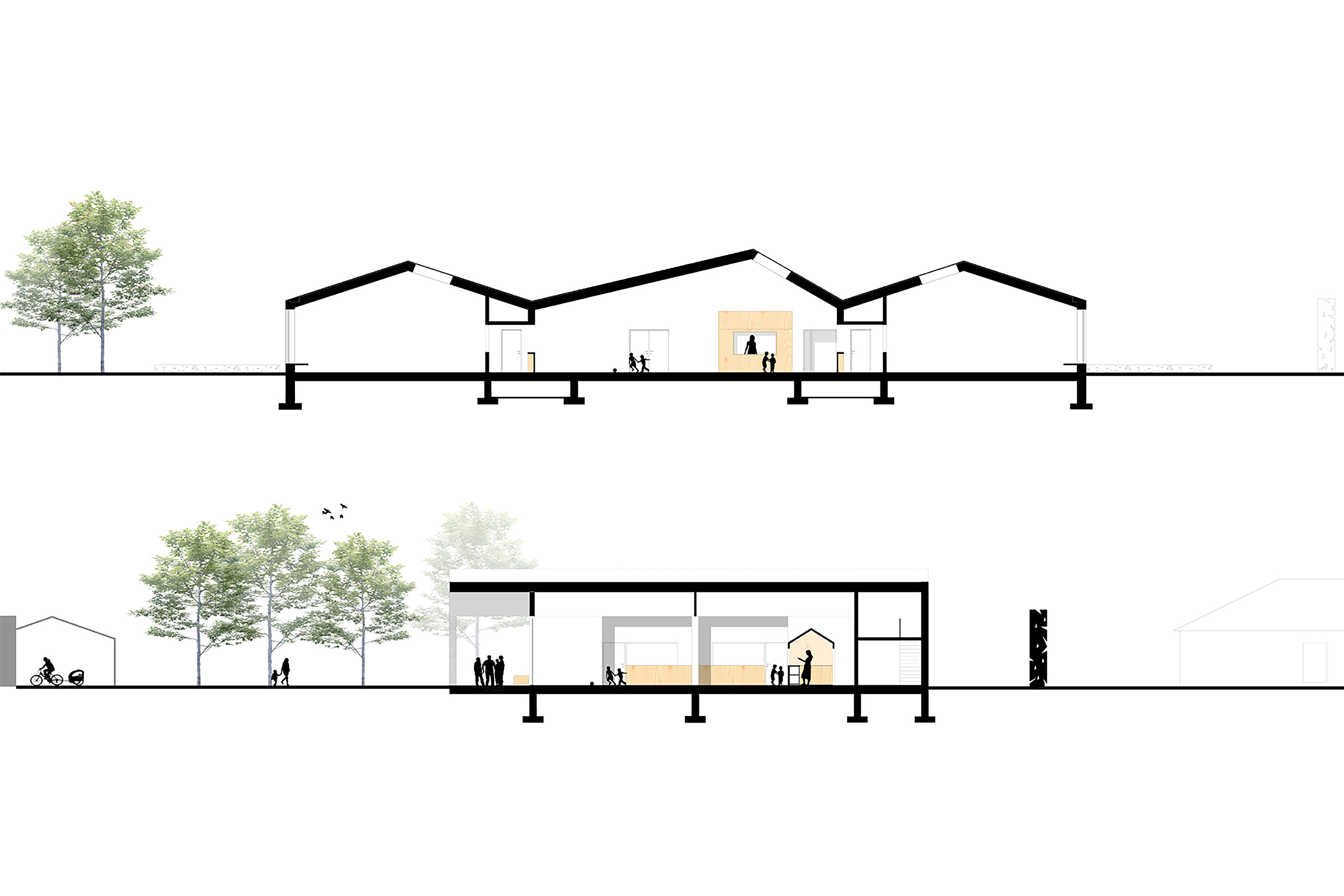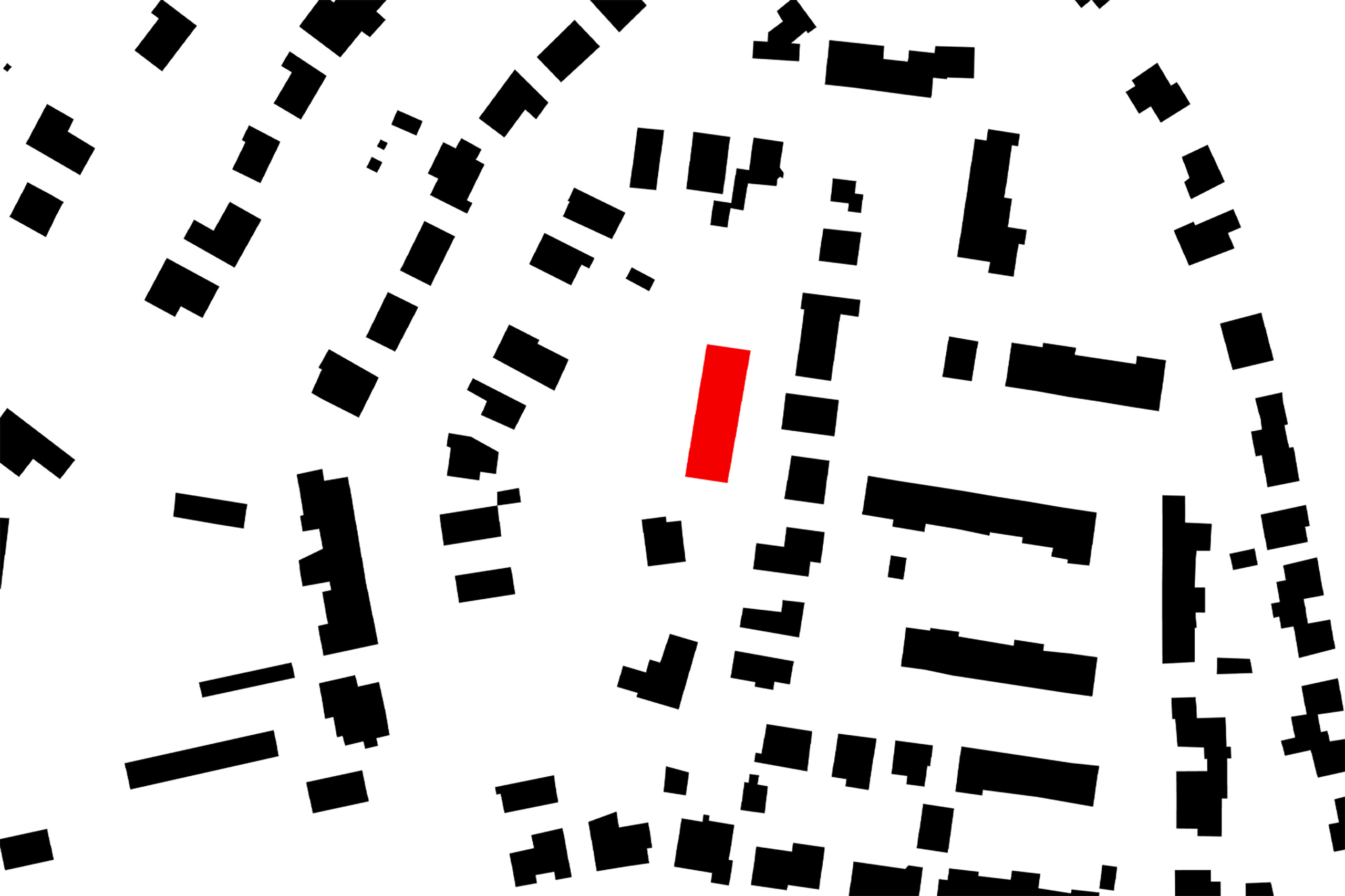KINDERGARTEN CADE, AARTSELAAR
| CLIENT | Municipality Aartselaar |
| LOCATION | Aartselaar, Belgium |
| FUNCTION | Kindergarden |
| AREA | … |
| TEAM | Filip Jacobs Gert Janssens Stéphanie Gielen |
| CONTRACTOR | EFIKA Engineering firm Jan Van Aelst |
| PHASE | Competition |
| PHOTOS | … |
Spatial, the green district of ‘Buerstede’ is isolated from the village center Aartselaar by the busy highway ‘Boomstesteenweg’. The kindergarden’s site is completely enclosed by a residential area and is situated in the middle of it.
Respecting the urban development grain of the surroundings is an important design ambition. We decided to build a project that fits the scale of the environment. Therefore we chose to make a volume with a condensed footprint. The shape of the roof refers to the building typologies nearby. We created a school that is in tune with the building volumes that surround it.
The compact footprint ensures that the kindergarden makes maximum use of the green space around it as outdoor playroom. Or as an outdoor class when the weather allows it. A strong visual relationship with green space is sought from both the multifunctional central space and the classrooms. Greenspace is an important pedagogical element in new school.
Each classroom is linked to the central multifunctional space. Classrooms and serving spaces form a U-shape that is organized around the central space. This creates the opportunity to create an outdoor classroom for each class. To avoid extreme heating, we decided not to focus the classes on the south. A large canopy lies in the extension of the multifunctional space. The canopy also forms the transition between outside and inside space. The concept of the central multifunctional space ensures a clear, well-organized circulation. Corridors are avoided so all spaces merge and are related to each other.
