Author: danny@v8-ict.com
-
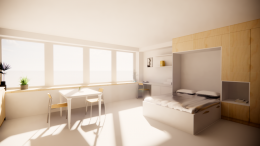
Offices become studios
STAUT received the assignment to convert a small office building in Antwerp’s Diamond Quarter into studios. The conversion will be carried out in phases.
-
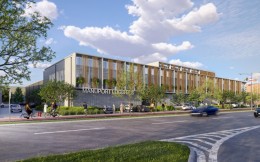
Office Manuport
STAUT has been commissioned to design an office for Manuport. An existing anonymous office building in the port of Antwerp will be transformed into a contemporary office. You can find more information later on the project page.
-
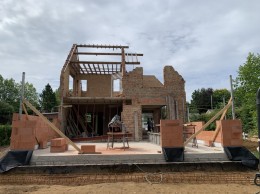
Home + practice
The construction site for a house with physiotherapy practice Wommelgem has been started. A detached house from the 70′ is being thoroughly renovated and extended. Completion is scheduled for early 2024.
-
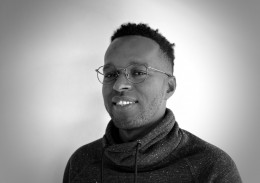
Welcome Safayiou!
Safayiou studied to become an architect in both Brussels and Antwerp. He enjoyed an Erasmus education in Nantes where he worked around the ‘Ferme Urbaine’. Safayiou’s master’s thesis concerned ‘revillaging’, a strategy that was developed for Vosselaar in the Kempen. Besides architecture, Safayiou is passionate about football!
-
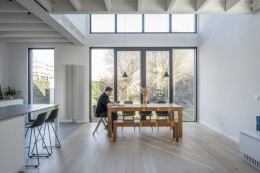
New photo report KDR
House Kaardijkstraat has been completed. We sent photographer Nick Claeskens to take a photo report of this nice renovation and extension. You can find more info later on the project page.
-
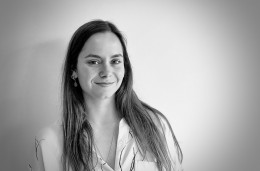
Welcome Barbara!
Barbara comes from Barcelona and also studies architecture there. As an Erasmus student, she completed her training in Antwerp and recently joined the STAUT team as an intern.
-
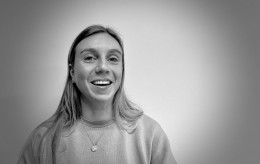
Welcome Emma
Emma De Decker is studying interior design at the Thomas More Institute in Mechelen. As part of her studies, she has chosen to do her interior design internship at STAUT architects, which of course we think is super nice! Emma previously studied journalism and has a passion for walking.
-
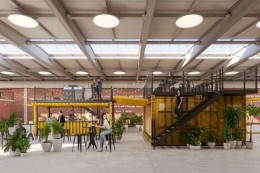
Containers repurposed
Three of their well-known sea containers will be converted into a temporary bar and lounge area for MSC Belgium. The containers will be built in a separate workshop in the coming months and then transported to Antwerp.
-
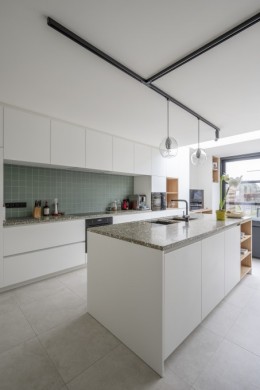
Renovation Kapelleveldstraat
In this row house in Boechout, a small-scale conversion was carried out. The previous plan layout allowed little daylight into the house. The new design for the ground-floor level creates an open plan. A central dome allows an abundance of daylight.
-
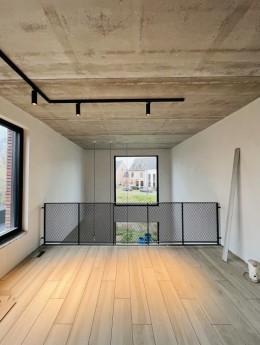
In a straight line to delivery
Construction of a single-family home with group practice space for physiotherapists in Lier is nearing completion. The clients will be able to move into the house by Christmas. Dwelling realised in collaboration with TIM Building.