Author: danny@v8-ict.com
-
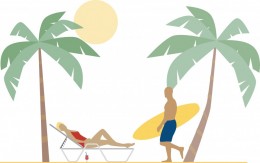
HAPPY HOLIDAYS
STAUT wishes everyone a happy holiday season! After a well-deserved holiday, we will be available again from 9 August.
-
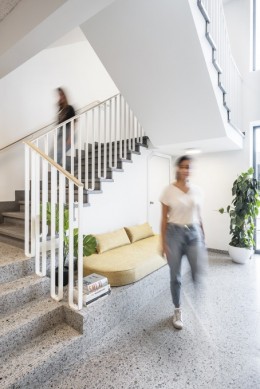
OFFICES MSC PHASE 1 COMMISSIONED
The new phase 1 offices for MSC Belgium have been inaugurated. MEDLOG staff have now been working in their new working environment for a month. We received very positive feedback from the users and that is of course what STAUT does it for! The building was BEN renovated and soon we will start the second…
-
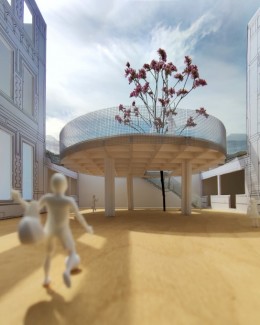
PLAYBALCONY
As part of the total renovation of the Omnimundo school, we were asked to provide additional play space in the playground. We designed a wooden cassette structure standing on substantial columns in the centre of the playground. The platform/canopy functions as a play balcony from which you can watch the rest of the playground. We…
-
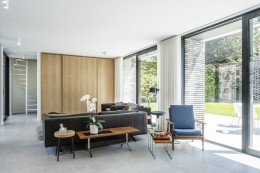
Completion home LVH.18 in Hove
The LVH patio house in Hove was completed and it must be said: ‘we are proud of the final result’. The house was organised around a central patio and great attention was paid to living quality. The beautiful garden was designed by garden architect Stefaan Moreal. We wish Wouter, Lies and the children a fantastic…
-
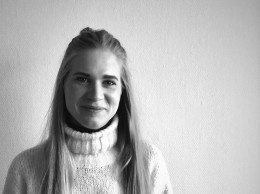
Welcome Noraleen!
Noraleen joins our team. She did her master’s thesis under supervisor Erik Wieërs in the studio Dorpstedelijkheid. She searches for an adequate architecture that reconnects living with the landscape. She proposes a new rural living, preserving familiar living qualities: involving the landscape and intensifying views of greenery.
-
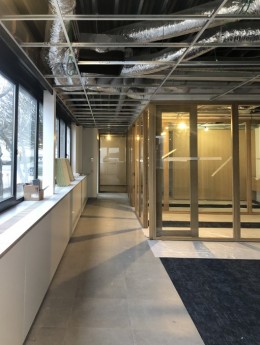
Commissioning countdown
Concept A’s new home is almost ready for commissioning. We designed the interior as a compact office that feels generous and was given a homely domestic ‘ twist’. The office will also serve as a showroom to subtly highlight the company’s craftsmanship. More info can be found on the project page.
-
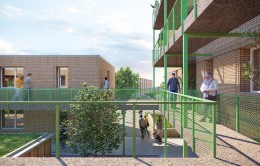
IT’S A WINNER
We are extremely proud that STAUT’s design proposal was chosen as laureate. The project comprises 25 flats and the vision development for the public domain of the residential area in Hombeek. We are reconnecting the neighbourhood with the Zenne Valley. Project commissioned by Woonpunt Mechelen. More info can be found on the project page.
-
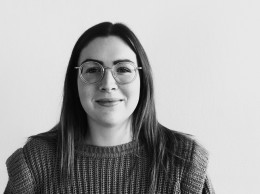
WELCOME STIEN!
Stien Hermans studies interior design at the Thomas More Institute in Mechelen. As part of her studies, she has chosen to do her interior design internship at STAUT architects. Once again, we are delighted that students choose our firm.
-
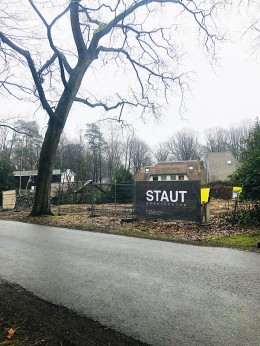
WORKS EES.19 TAKE OFF!
Structural work on the EES.19 project in Schoten is starting. The structural work on the care home located in the residential park zone will be ready before the building holidays. The existing old home has since been demolished.
-
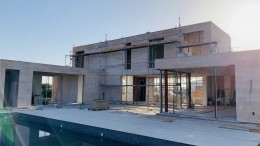
Facade in Mares
The facades of Can Olivera are clad in Mares from a local quarry. In the past, almost all buildings around Sa Rapita were built in this limestone. The facades are detailed stone by stone, leaving hardly any construction waste. The lineation is aligned with the claustra that favours privacy and shading. More info can be…