Category: Utilitarian
-
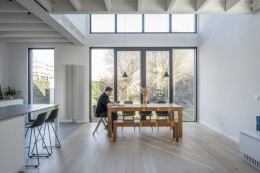
New photo report KDR
House Kaardijkstraat has been completed. We sent photographer Nick Claeskens to take a photo report of this nice renovation and extension. You can find more info later on the project page.
-
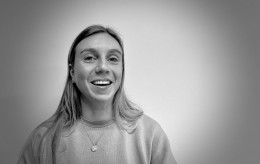
Welcome Emma
Emma De Decker is studying interior design at the Thomas More Institute in Mechelen. As part of her studies, she has chosen to do her interior design internship at STAUT architects, which of course we think is super nice! Emma previously studied journalism and has a passion for walking.
-
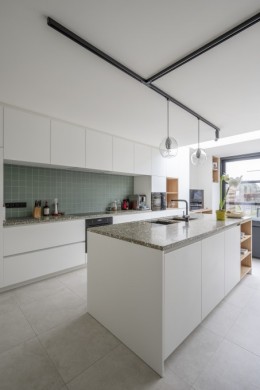
Renovation Kapelleveldstraat
In this row house in Boechout, a small-scale conversion was carried out. The previous plan layout allowed little daylight into the house. The new design for the ground-floor level creates an open plan. A central dome allows an abundance of daylight.
-
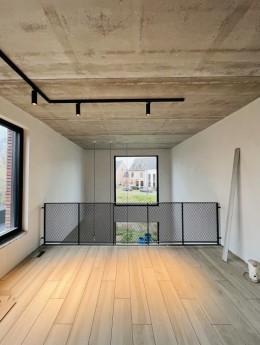
In a straight line to delivery
Construction of a single-family home with group practice space for physiotherapists in Lier is nearing completion. The clients will be able to move into the house by Christmas. Dwelling realised in collaboration with TIM Building.
-
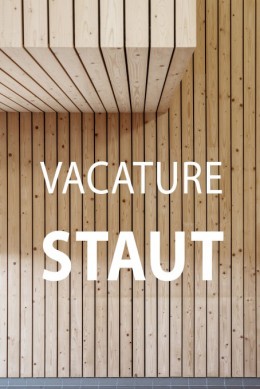
STAUT architects are looking for reinforcements!
Due to the expansion of our project portfolio, STAUT is looking for a full-time architect(s) with at least 1.5 years’ experience and an intern architect(s). As an architect(e), you will work independently and as part of a team on quality projects at different scales throughout the project process. more info: http://www.staut.net/jobs/
-
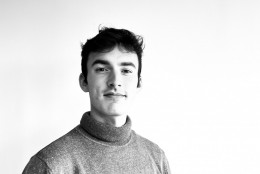
Welcome Ben!
Ben graduated with distinction in 2022 as a civil engineer architect within the architectural design and construction engineering major at Ghent University. The course shaped him into a curious creative person with a broad field of interest.
-
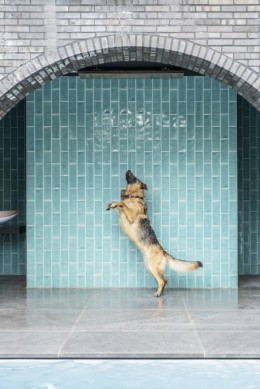
Have a shower!
The builder’s dog gets to enjoy the wellness too. 🙂 Project in collaboration with KJ-pools.
-
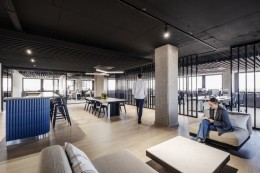
Amadys Headquarter in use!
The conversion and fitting out of the headquarters for Amadys has been completed. Located on Antwerp’s Scheldt quays, the office overlooks the Scheldt bend and the city centre. The office was decorated with a high-end look and feel that enhances its unique position. Subtle details are references to the maritime character of the genus loci.…
-
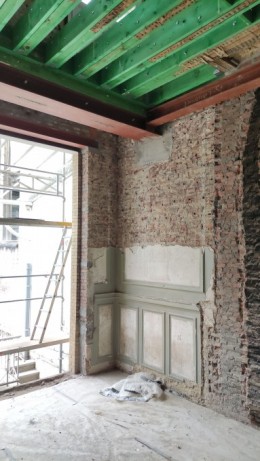
Renovation work GRA.21 started!
We take a town house in Antwerp completely overhauled. The façade is restored and the building owners get a completely redesigned kitchen and bathroom by our interior architect. The wooden beams and steel beams were affected by house fungus. As a result, they had to be replaced and repaired locally.
-
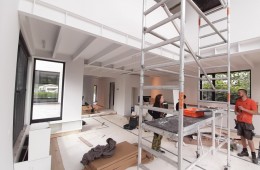
Countdown to delivery!
Just a few more days and house KDR will be completed. We are already super satisfied with the result!