Category: Utilitarian
-
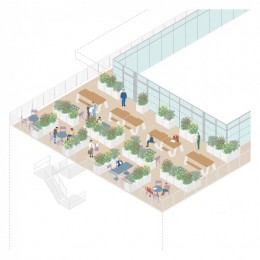
A green terrace for MSC Belgium
MSC Belgium will soon get a new terrace design with an abundance of greenery. From the terrace, staff members have a panoramic view of the port of Antwerp and can take a break from office work. The layout can also be used for informal meetings, for example. The indigenous plants are chosen for their ease…
-
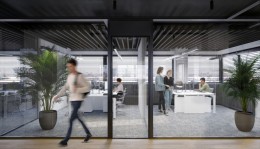
Amadys headquarter
STAUT is currently working on the interior design of Amadys’ new headquarter in Antwerp. Situated on the ninth floor with a panoramic view of the Scheldt and the city centre, the office will be furnished high-end in collaboration with Concept A and BULO.
-
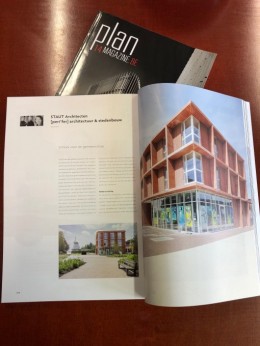
PLAN magazine
The Jan Frans Willem School in Boechout was selected for PLAN magazine. The publication highlights 37 top Belgian projects with a public character This project was delivered in 2018 and developed in collaboration with PERIFEER.
-
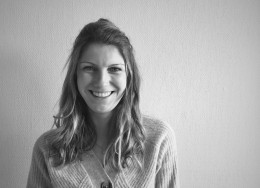
Welcome Steffi!
Steffi Cauwenberghs studies interior design at the Thomas More Institute in Mechelen. As part of her studies, she chose to do her interior design internship at STAUT architects. Besides special interests in experimenting with all kinds of materials, Steffi has a passion for photography.
-
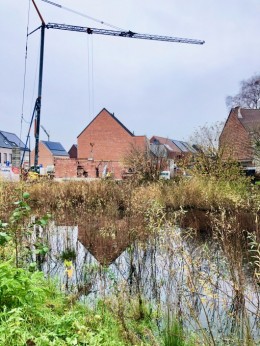
Construction site WAL.20 launched
Structural work has started on WAL.20 in Lier. Within a year, a newly built house with kine practice will be realised. The house is located next to a wadi in a new residential area. Special attention was paid to a rational and affordable structure and a plan that responds flexibly to the client’s future housing…
-
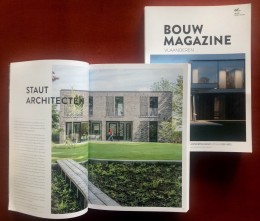
LVH in BOUWMAGAZINE
The new construction project LVH was featured in BOUWMAGAZINE VLAANDEREN. More info on this single-family house in Hove can be found on the project page.
-
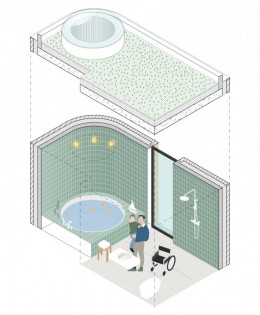
EES.19 Windproof! Interior finishing can start
The shell of the house EES situated in the green northern edge of Antwerp is finished. The windows have been installed, as have the roof works. The contractor has now started finishing and we foresee spring 2022 as the time for the provisional handover. In the meantime, this house has already acquired a special place…
-
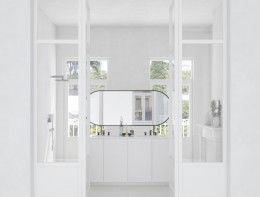
Design Grétrystraat ready for tender
The interior design for the conversion of an old mansion in Grétrystraat in Antwerp is finished. The design responds to the property’s individuality with high floor heights. We are finalising the tender dossier. More info later via the project page.
-
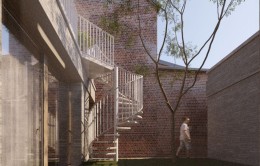
Patio house LER
The design for a new single-family house in Rumst is taking shape. The plan of the house is organised around a patio. Internally, we are designing a very spacious house with numerous visual views and relationships between inside and outside, as well as inside the house itself. The project page with more images and explanations…
-
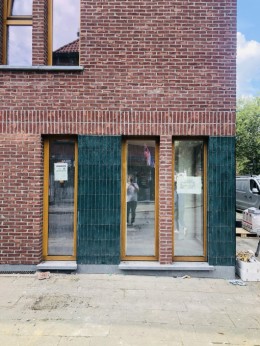
PHE in final rush
The renovation of the PHE house is entering its final rush. The contractor has started the tiling works and external walls only need to be grouted. Completion is thus fast approaching! Soon, the builder will be able to move into the property.