-
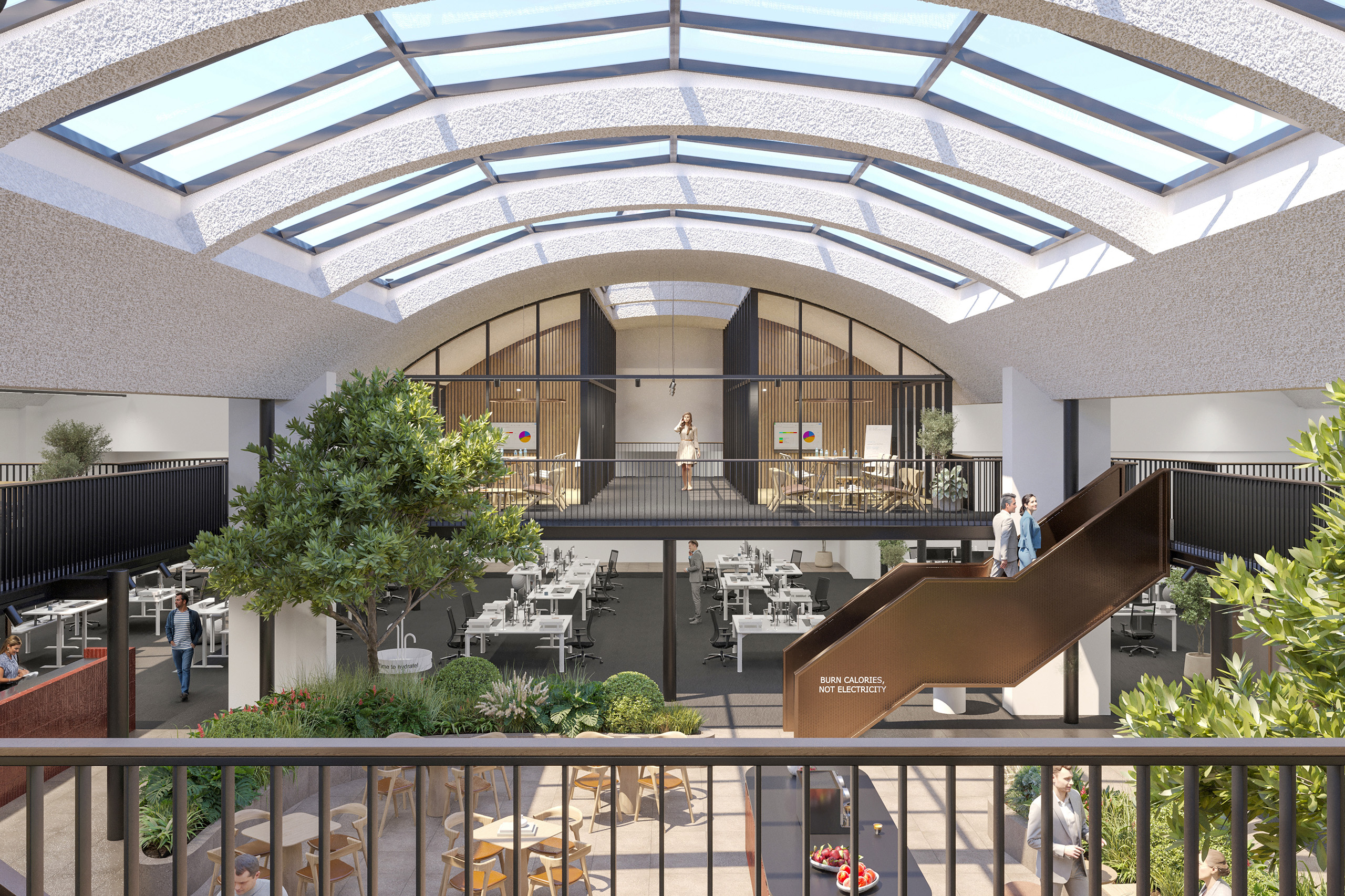 30.01.2026Launch of MSC Belgium office project
30.01.2026Launch of MSC Belgium office projectMSC Belgium’s offices in Antwerp are expanding. The working environment has been designed with a focus on staff well-being and flexibility. Construction will start in spring 2026.
-
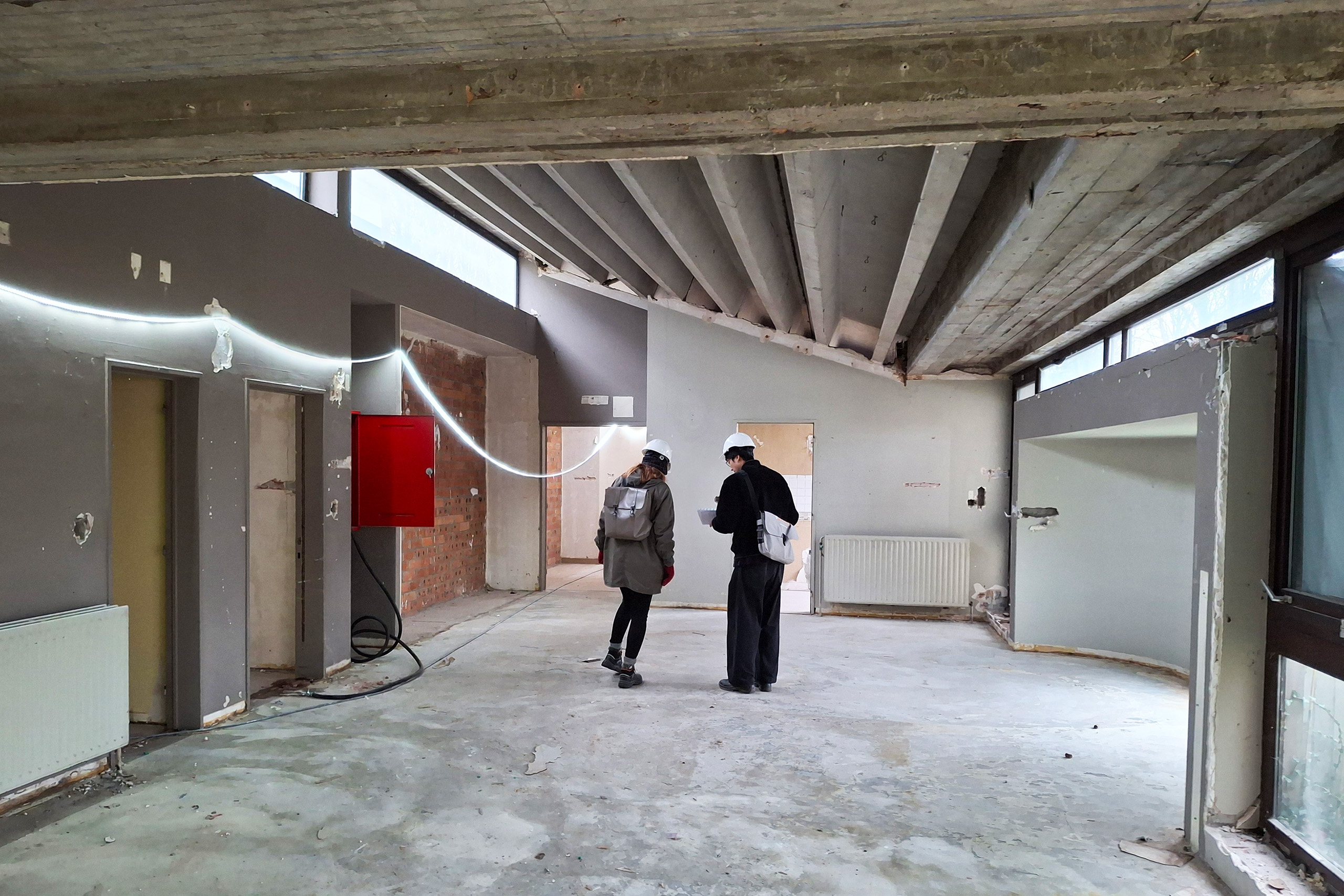 07.01.2026ZOS.24Demolition work ZOS.24 has started
07.01.2026ZOS.24Demolition work ZOS.24 has startedAfter the construction holiday, we immediately got back to work. Demolition work has started on the Zonnebos school in ‘s Gravenwezel.
-
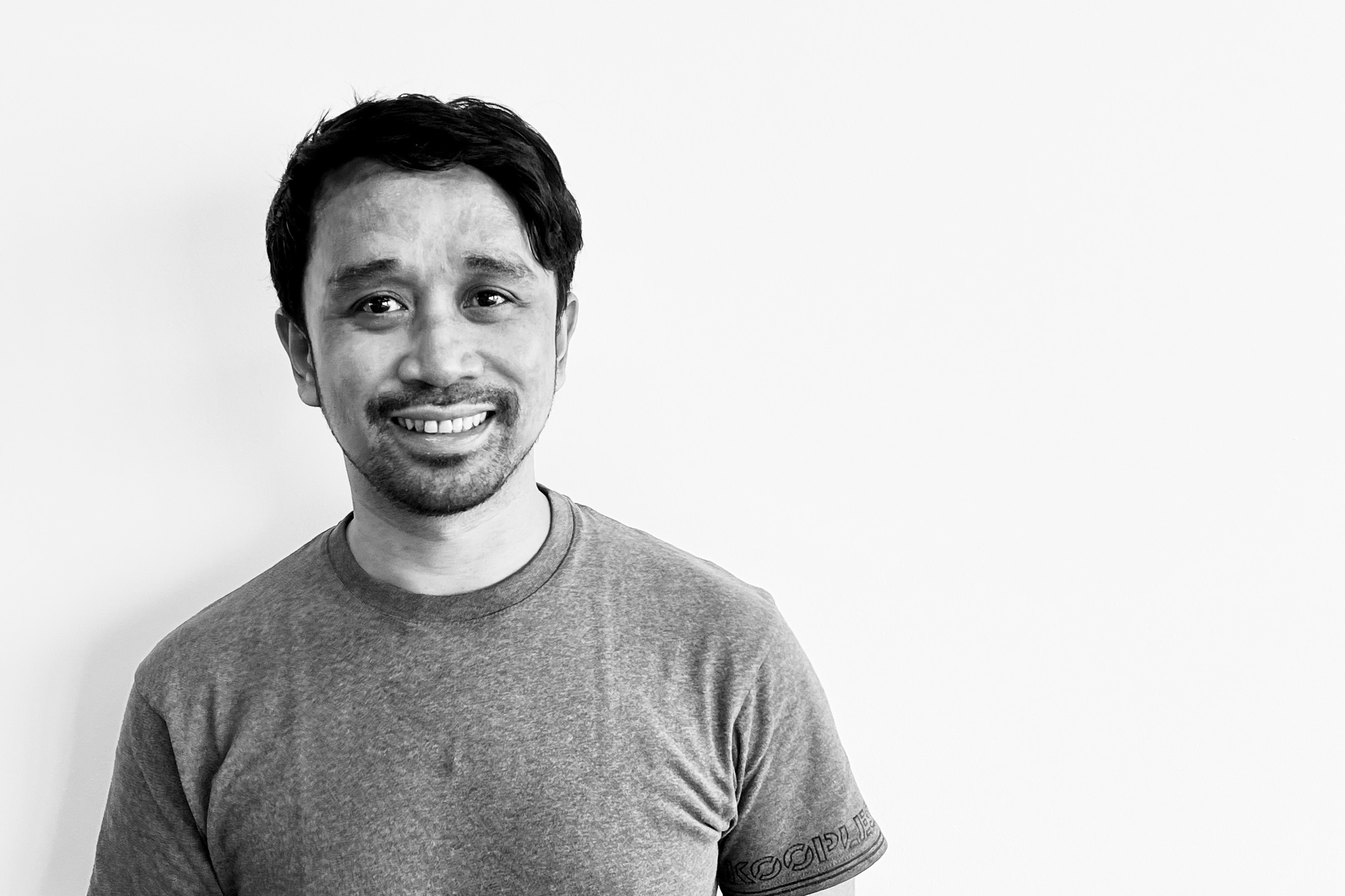 13.05.2025Welcome Lambert
13.05.2025Welcome LambertAfter studying interior design abroad and several years of experience in the hospitality industry, Lambert decided to follow an intensive BIM training. STAUT has been working with BIM software for years and within the scope of his training Lambert chose STAUT as an internship.
-
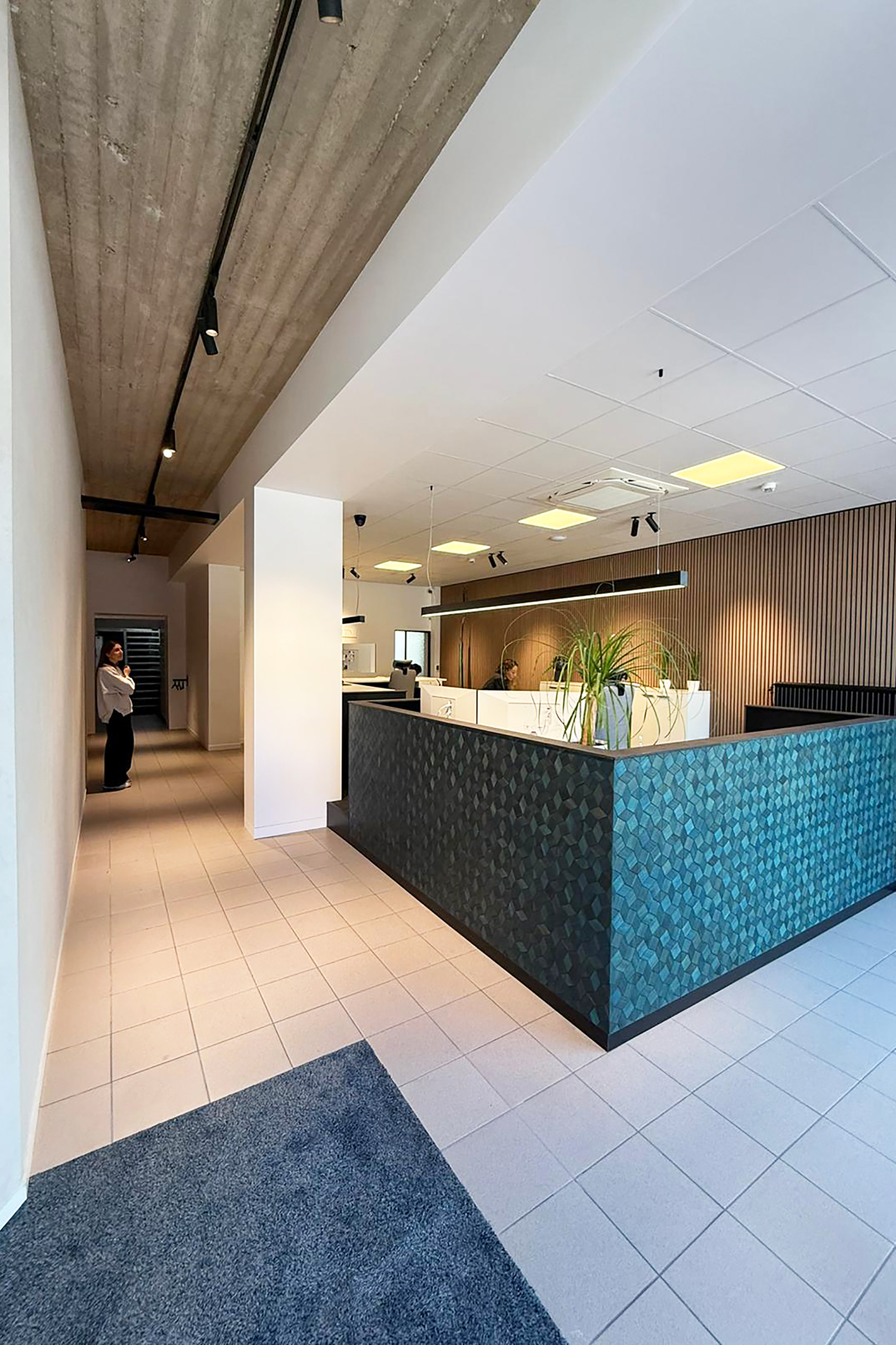 12.05.2025ANM.24 Workplace with warmth: a thoughtful office transformation
12.05.2025ANM.24 Workplace with warmth: a thoughtful office transformationFor an Antwerp company active in security solutions, STAUT redesigned a chilly, outdated office environment into a warm, pleasant and contemporary work and meeting place. The showroom gave way to a working environment where the employees are central – they are today the real charisma of the company.
-
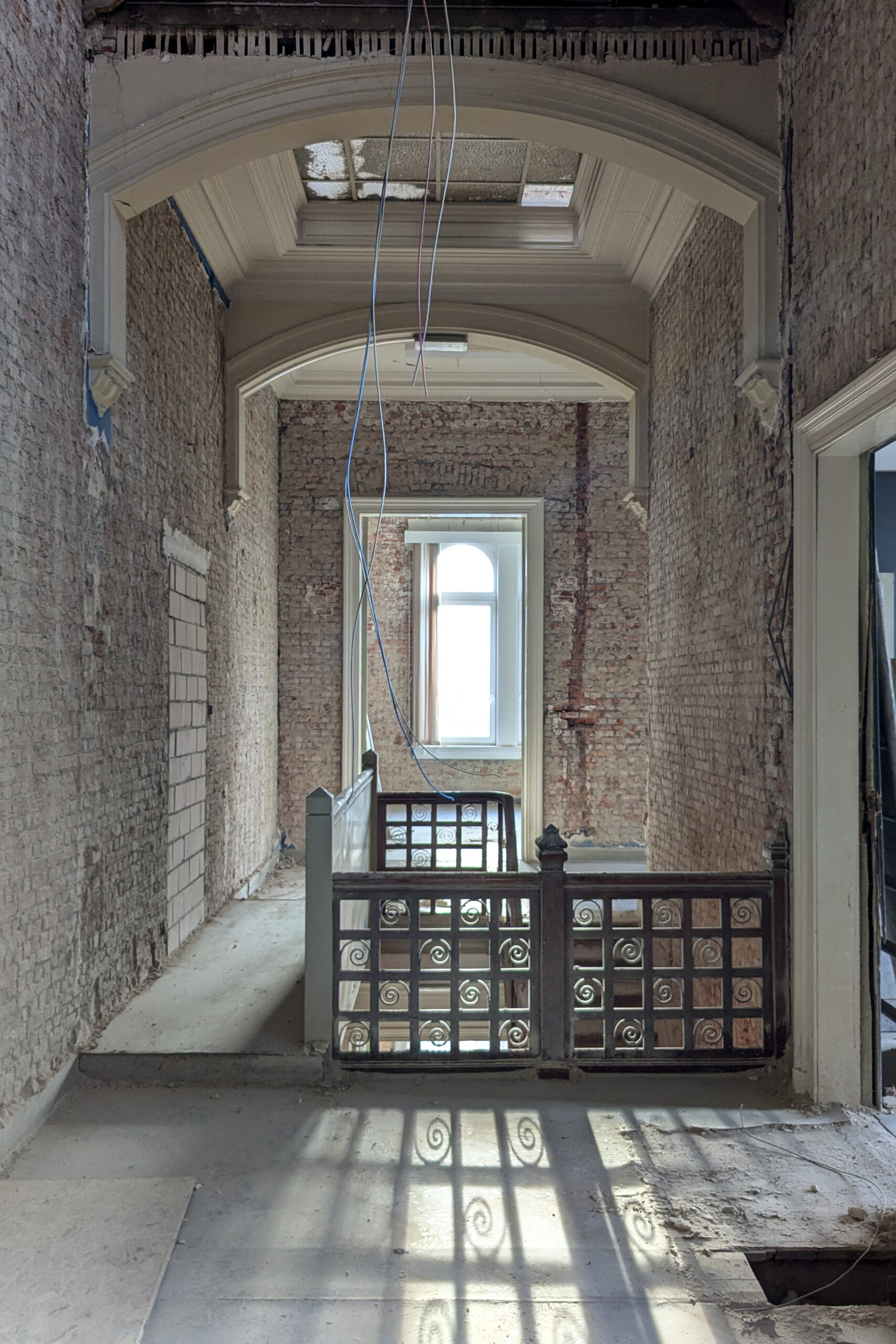 07.02.2025BMA.24 Construction site started of an eclectic corner building
07.02.2025BMA.24 Construction site started of an eclectic corner buildingThe renovation works for an eclectic corner building in Antwerp have started. The choice of materials for the interior is currently being busily discussed with the client.
-
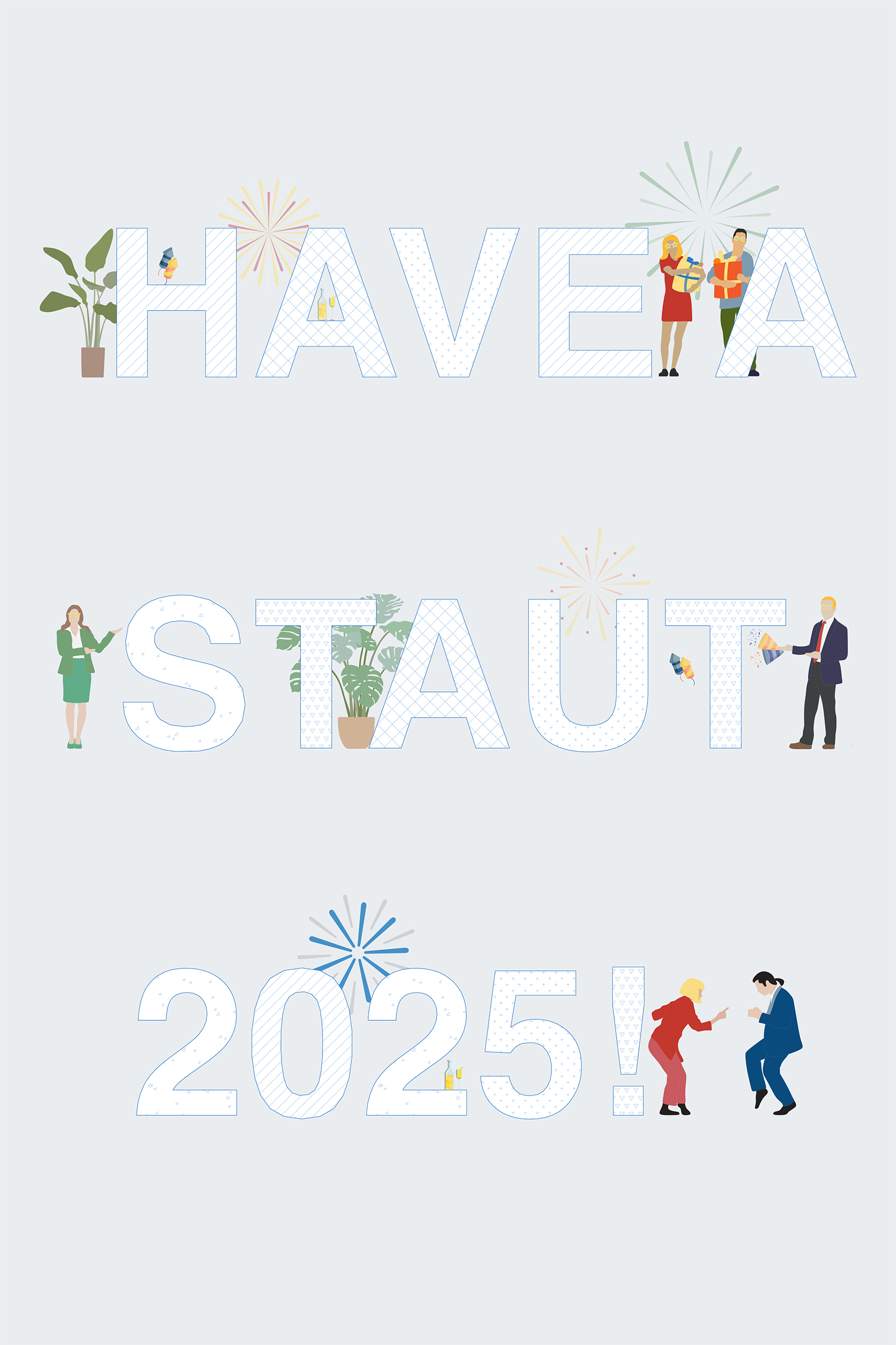 01.01.2025HAVE A STAUT 2025!
01.01.2025HAVE A STAUT 2025!The entire STAUT team wishes you an inspiring, healthy and creative year full of fun projects!
-
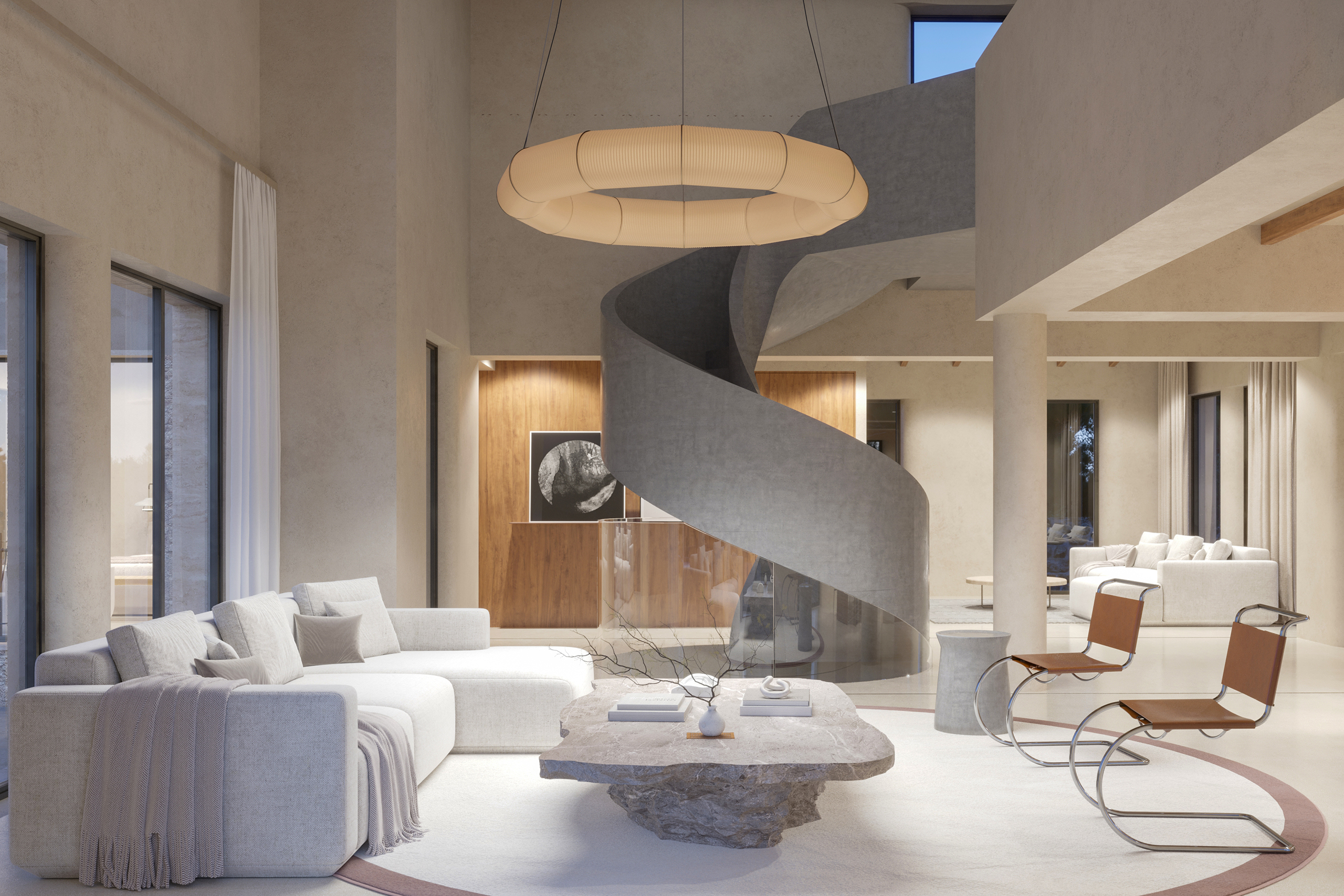 26.11.2024SES.24A dialogue between old and new
26.11.2024SES.24A dialogue between old and newThe finca is a reimagined luxury retreat for anyone seeking tranquillity and engagement with nature. Design a contemporary finca with the characteristics of the Majorcan home, which briefly sums up our design brief. We designed a home with typical ‘solid’ walls, wooden beams and a minimalist silhouette that blends into the landscape.
-
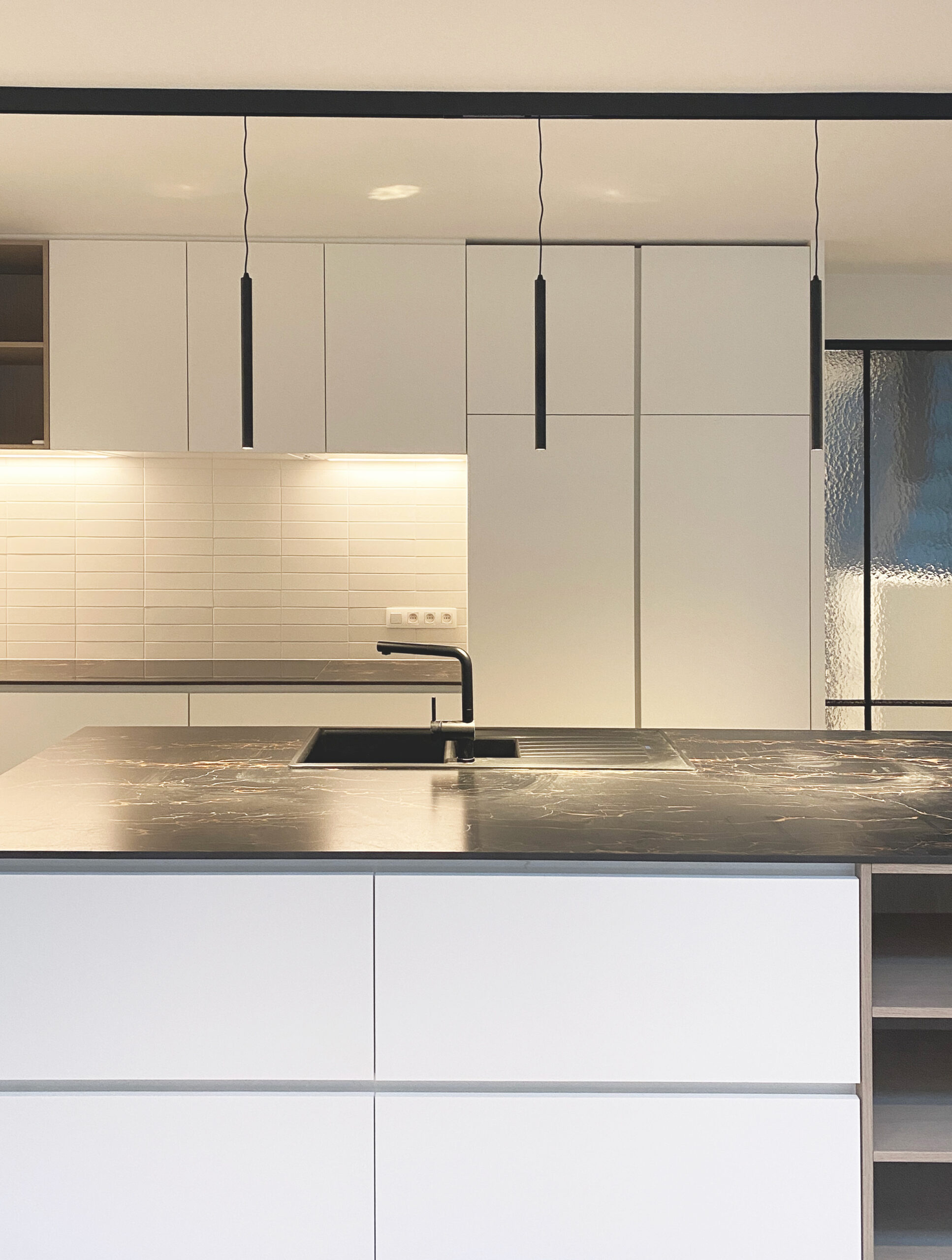 14.11.2024DELIVERY!
14.11.2024DELIVERY!The small-scale extension and internal conversion of a terraced house in Edegem has just been completed. A skylight provides an abundance of light centrally in the house. The simple kitchen design is an integral part of the living space. The project was realised by ‘WDM Doordacht Renoveren’ and fixed furniture was built by joinery ‘Dries De Schepper’.
-
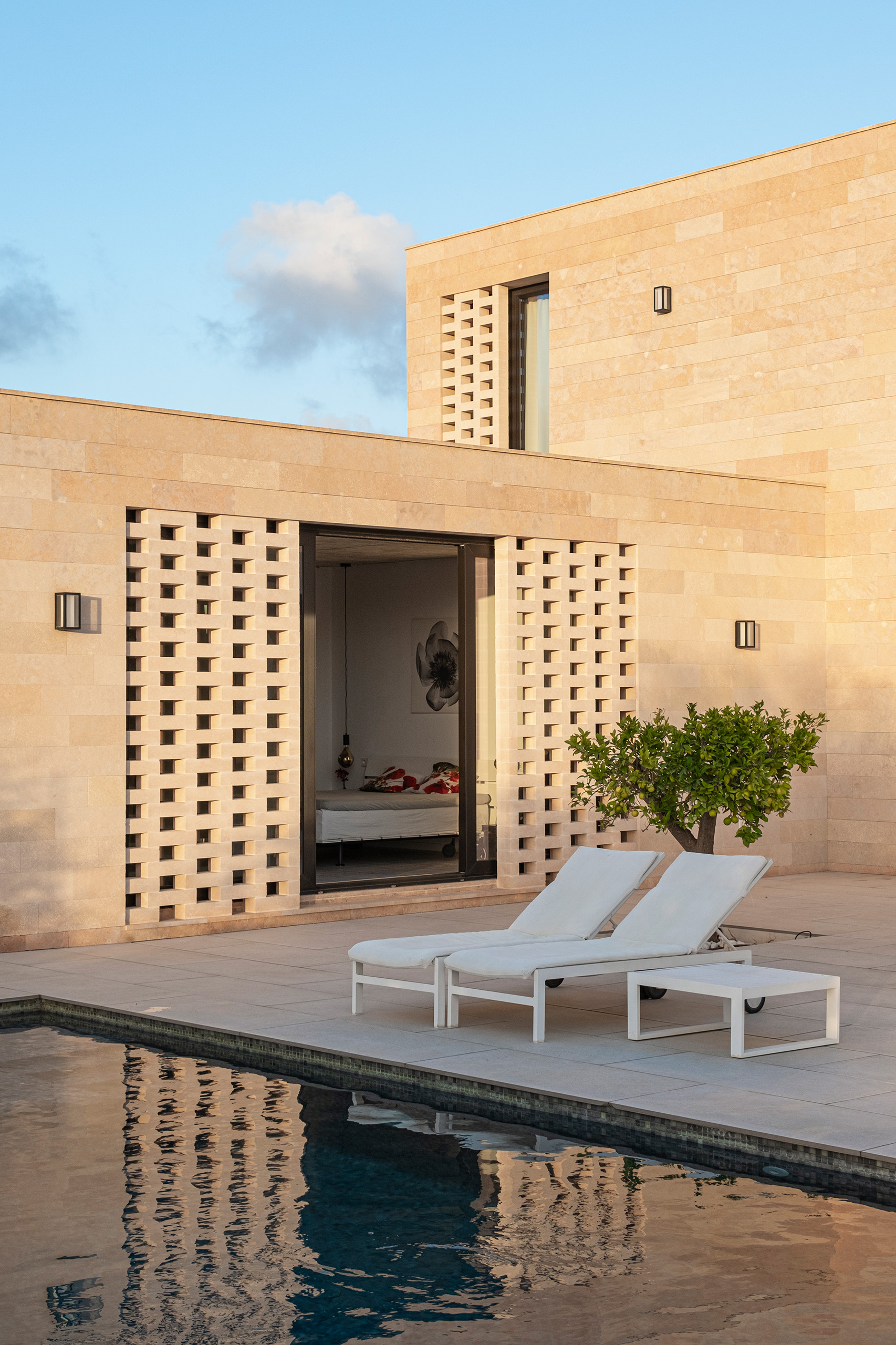 08.09.2024MAL.18STAUT on photoshoot in Mallorca
08.09.2024MAL.18STAUT on photoshoot in MallorcaAt the end of August, STAUT travelled to Mallorca for a photo shoot of our very first foreign project. Soon you will be able to find the results of the shoot by Shi Jie on our website. For this luxurious holiday home in Sa Ràpita we were inspired by traditional building techniques and use of materials. You will soon find more information about this project on the project page. VAMOS!
-
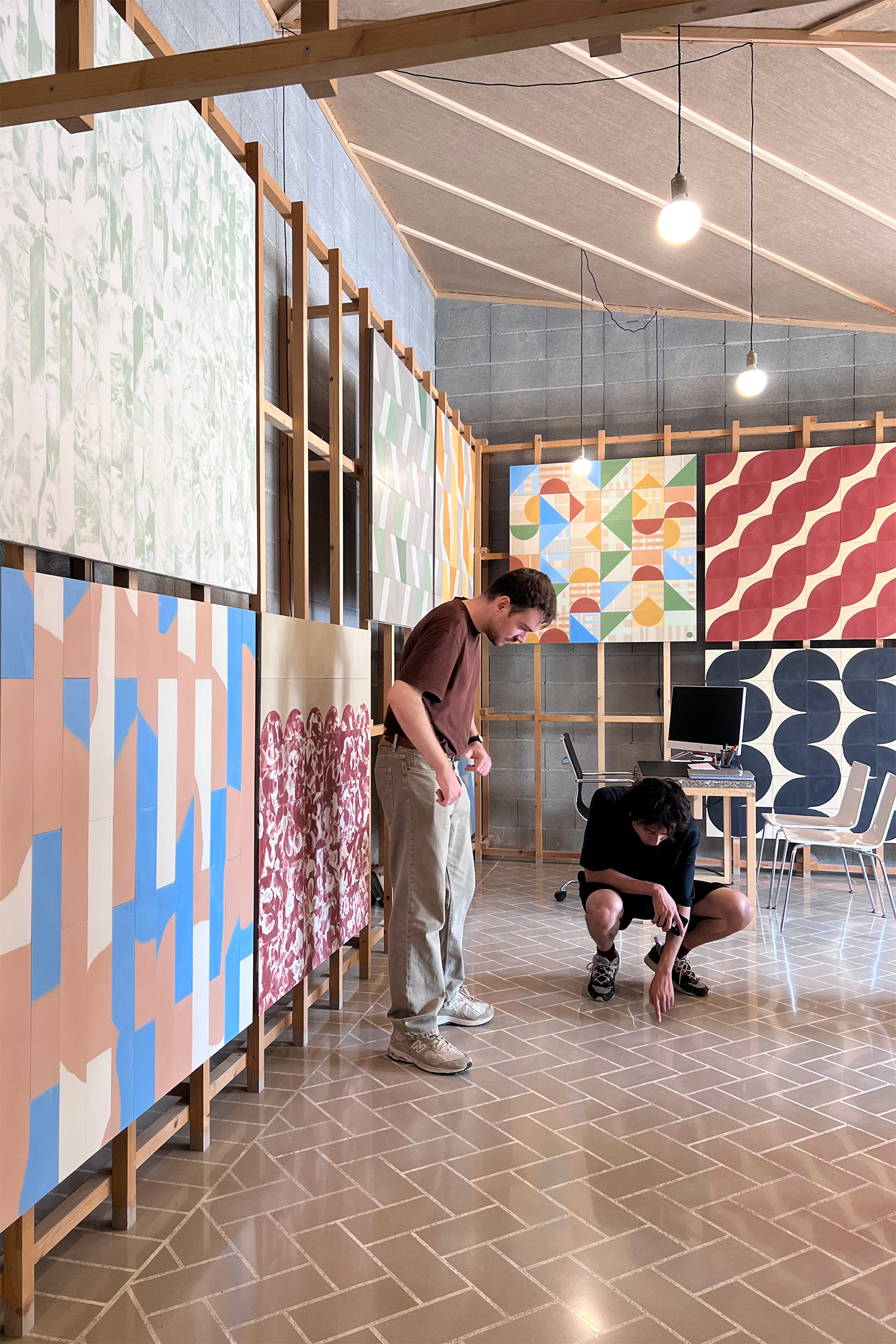 07.09.2024Visiting Huguet
07.09.2024Visiting HuguetSTAUT visited tile manufacturer Huguet in Campos, Mallorca. This small family-run business produces hand-crafted cement tiles that are custom-made for each project. Huguet is internationally renowned for its unique hydraulic tiles, which are still produced using traditional methods. This process, which dates back to the 19th century, involves pressing cement, marble powder and natural pigments under high pressure, resulting in durable, colourful, high-quality tiles. STAUT visited to get inspiration for projects in both Mallorca and Belgium.
-
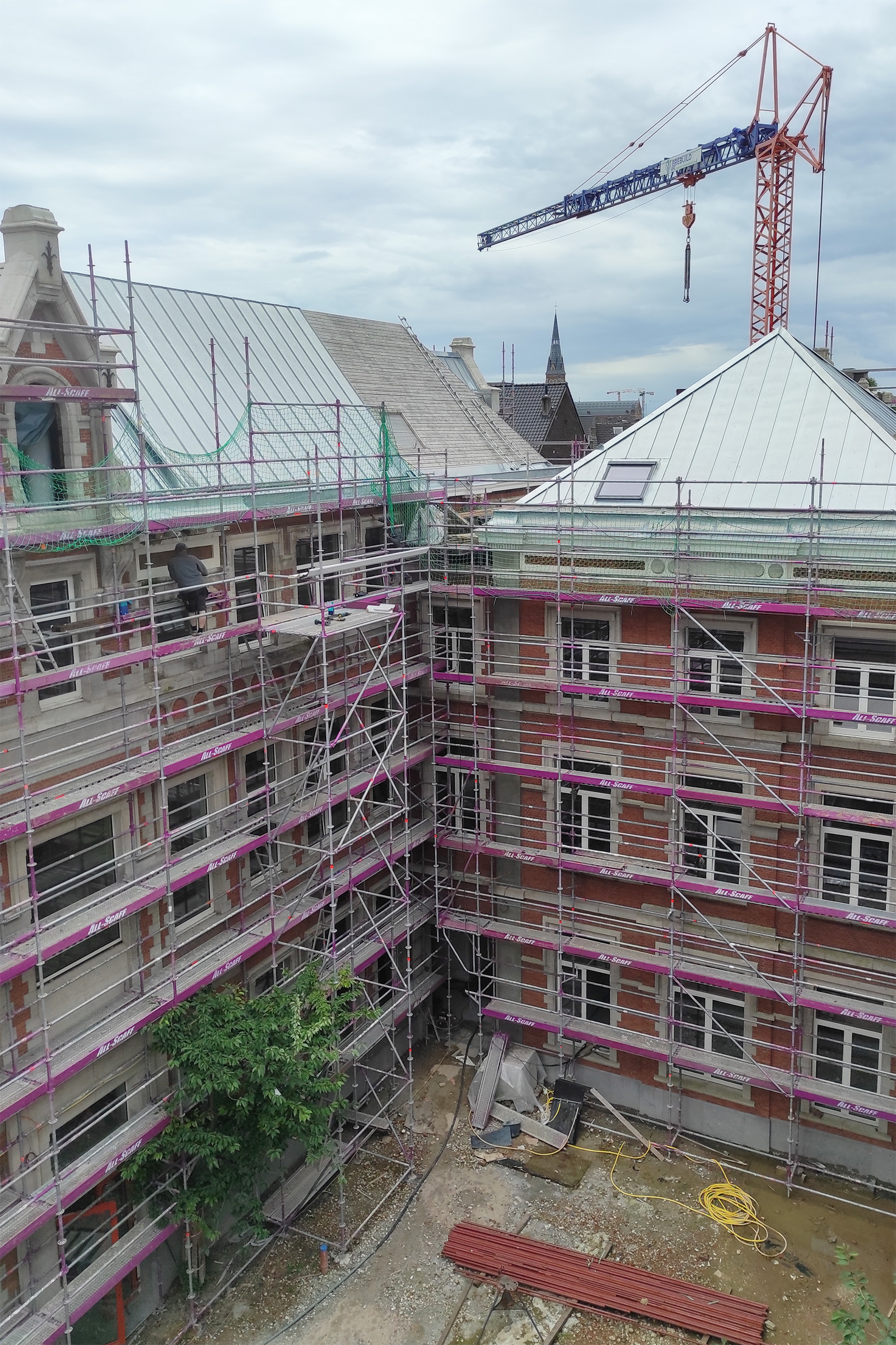 27.05.2024VMA.20End of roof restoration work in sight
27.05.2024VMA.20End of roof restoration work in sightAfter intensive work on the roof over the past few months, this chapter can soon be completed. The new zinc roof will again keep the classrooms dry for several years. The 1878-79 school has a monumental appearance and was designed by city architect Pieter Jan Dens in neo-Renaissance style.
-
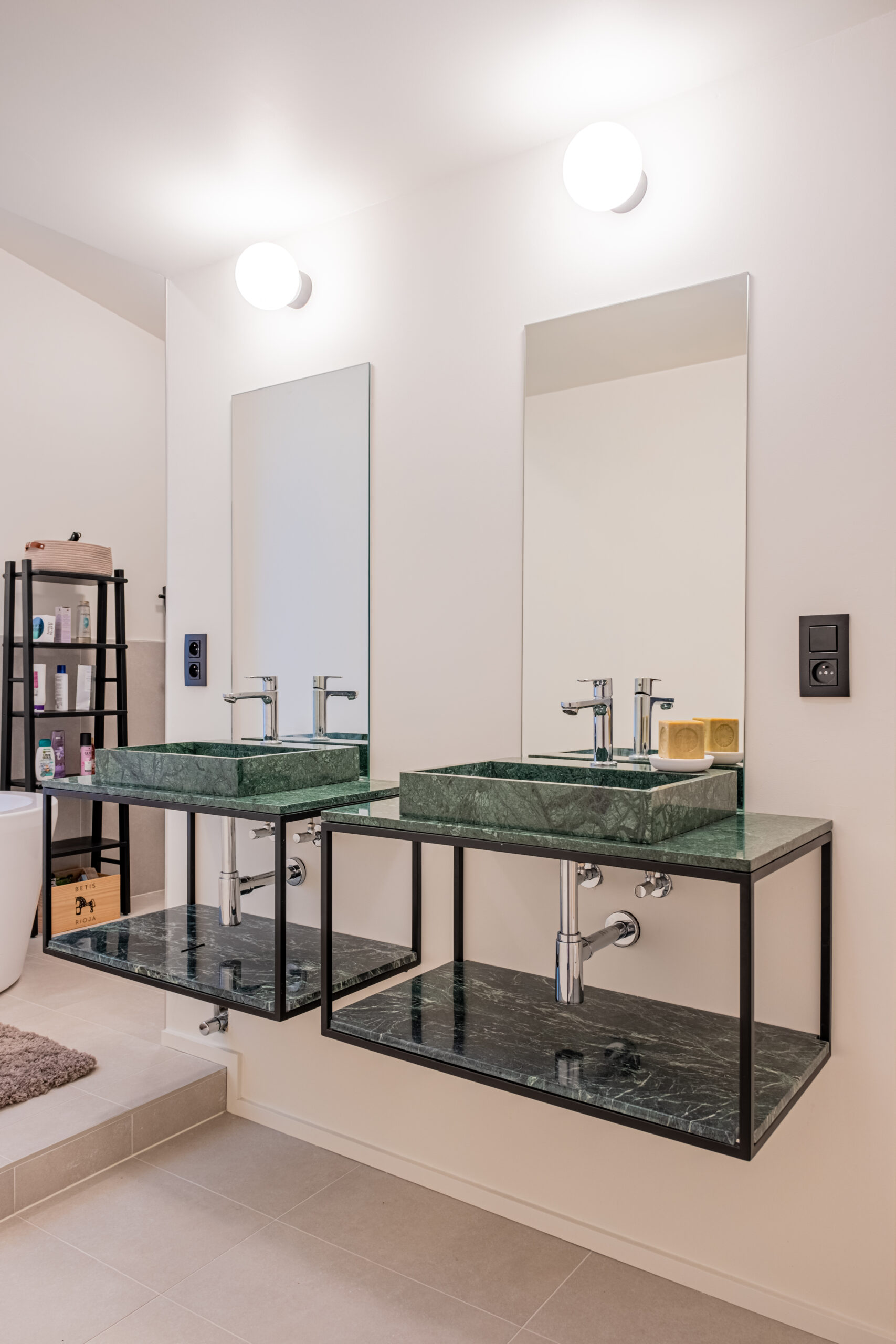 20.05.2024BRB.20BRB.20 delivered
20.05.2024BRB.20BRB.20 deliveredThe conversion works of a late modernist house in Berchem have been completed. The works include a new bathroom and dressing room connected to the master bedroom.
-
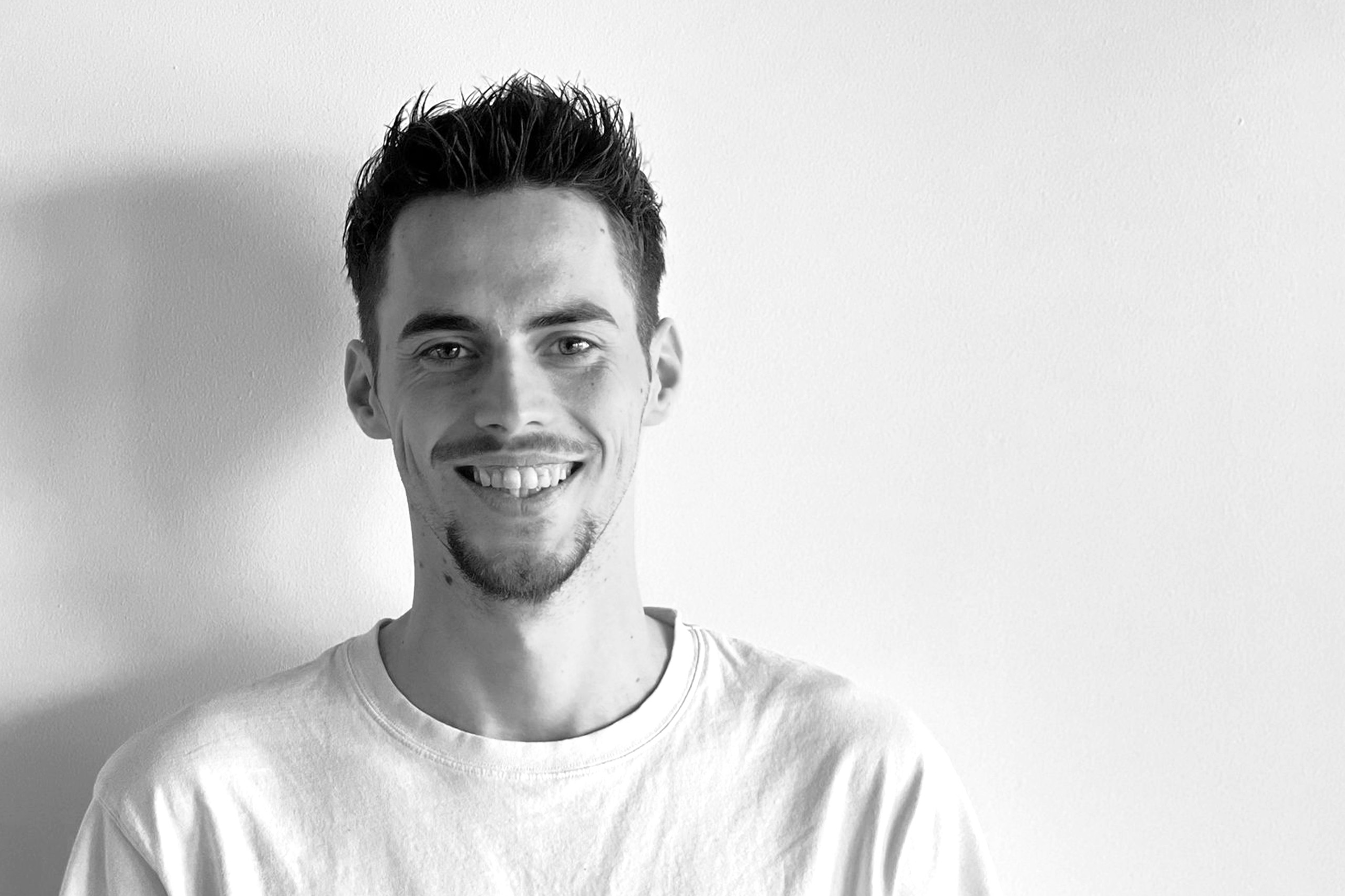 06.05.2024Welcome Jordy
06.05.2024Welcome JordyJordy is studying architectural drawing in Heusden-Zolder. As part of his studies, he has chosen to do his internship at STAUT architects. Besides architectural drawing, he also has several years of experience in construction.
-
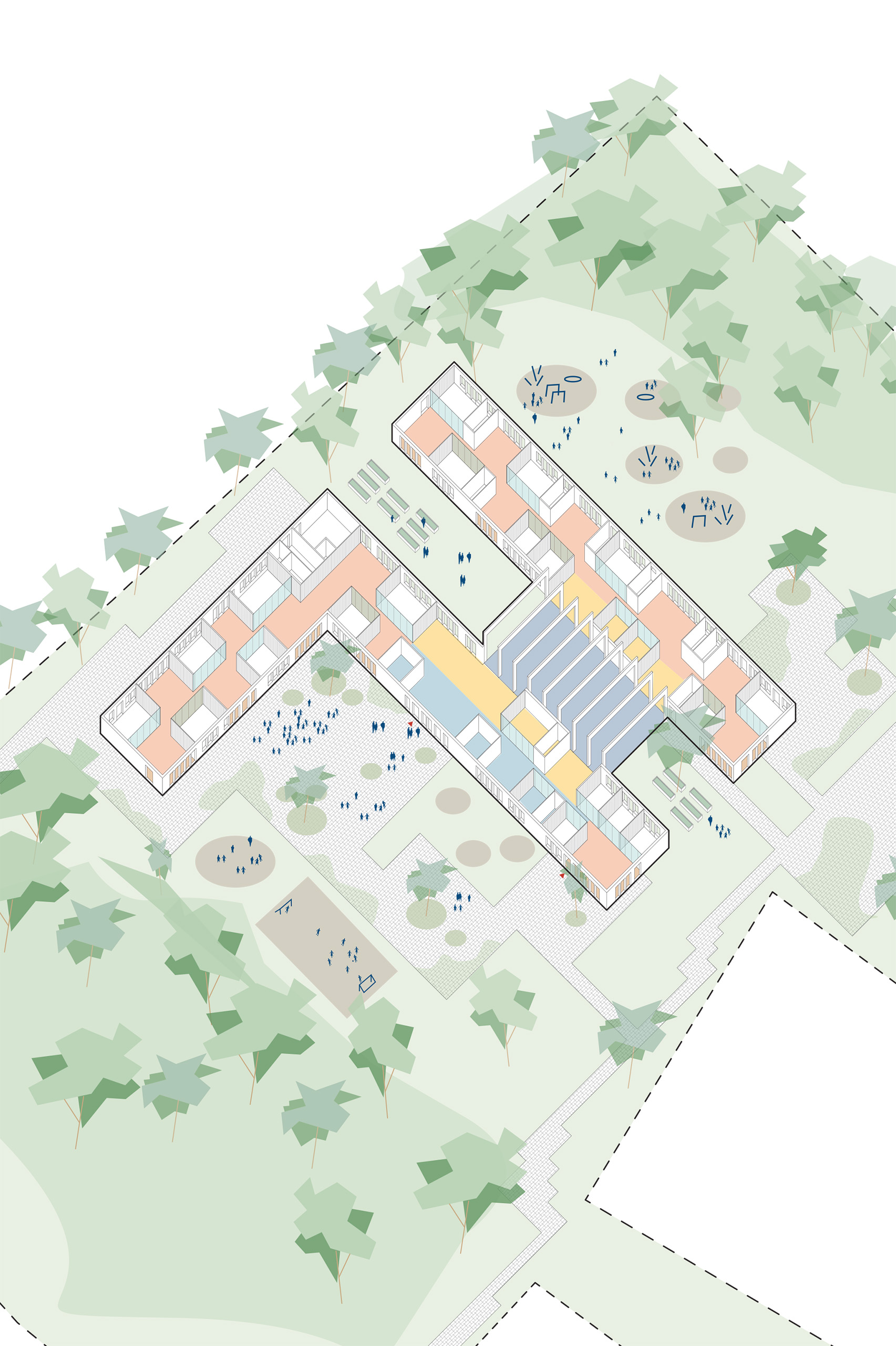 15.04.2024KOL.23Awarded refurbishment of school building
15.04.2024KOL.23Awarded refurbishment of school buildingBesides SBSO Zonnebos, GO! Flanders has also decided to award GO! BSBO Klim Op Lokeren to us. The project comprises mainly internal renovations in several phases. The aim is to combine smaller classrooms for instruction with multifunctional open teaching spaces for larger class groups.
-
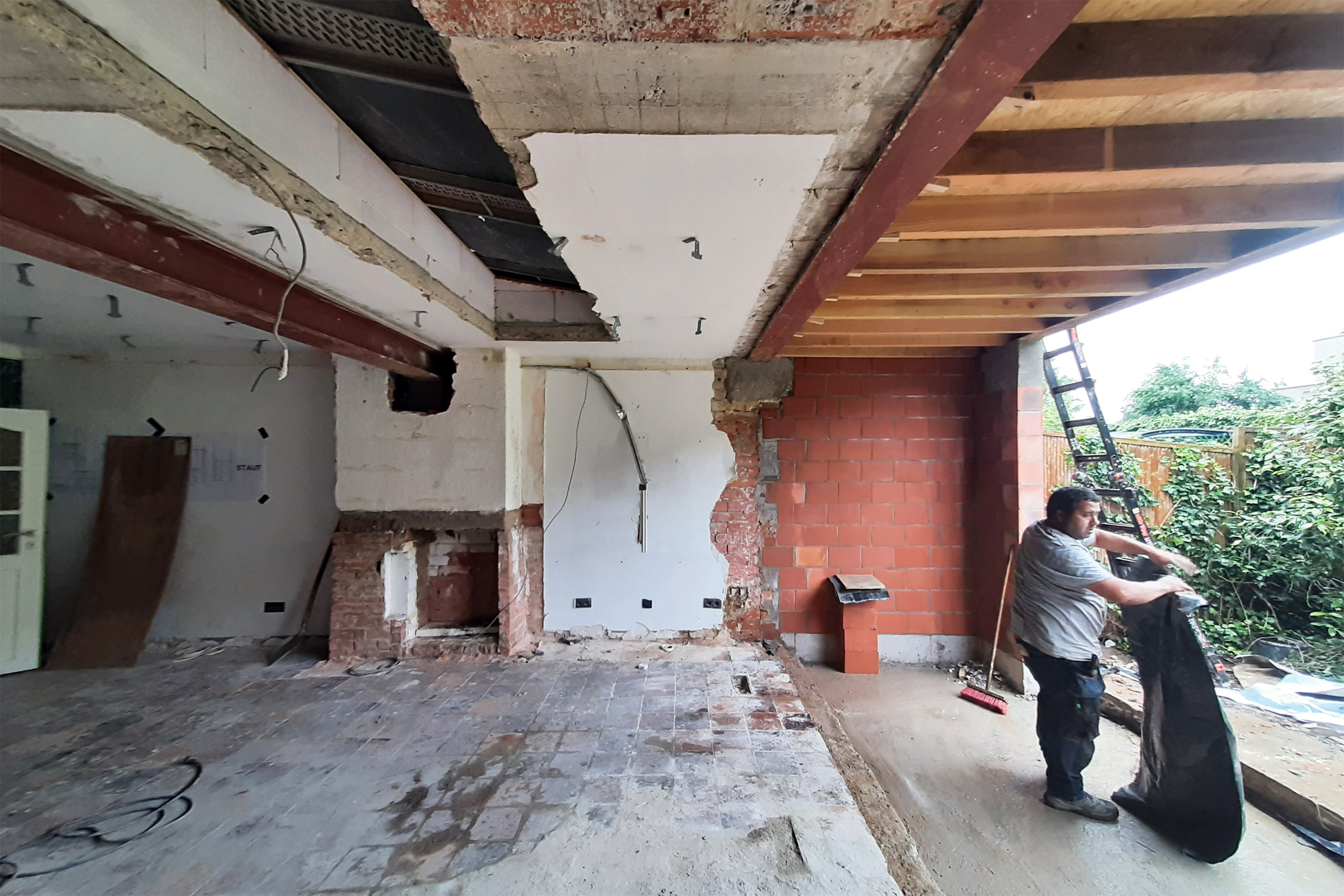 12.04.2024Construction site started in Edegem
12.04.2024Construction site started in EdegemA new construction site has been started on the outskirts of the municipality of Edegem. The living space is completely freed up to create an open plan. Together with our interior architect, we design the new kitchen and bespoke cupboards for the living space.
-
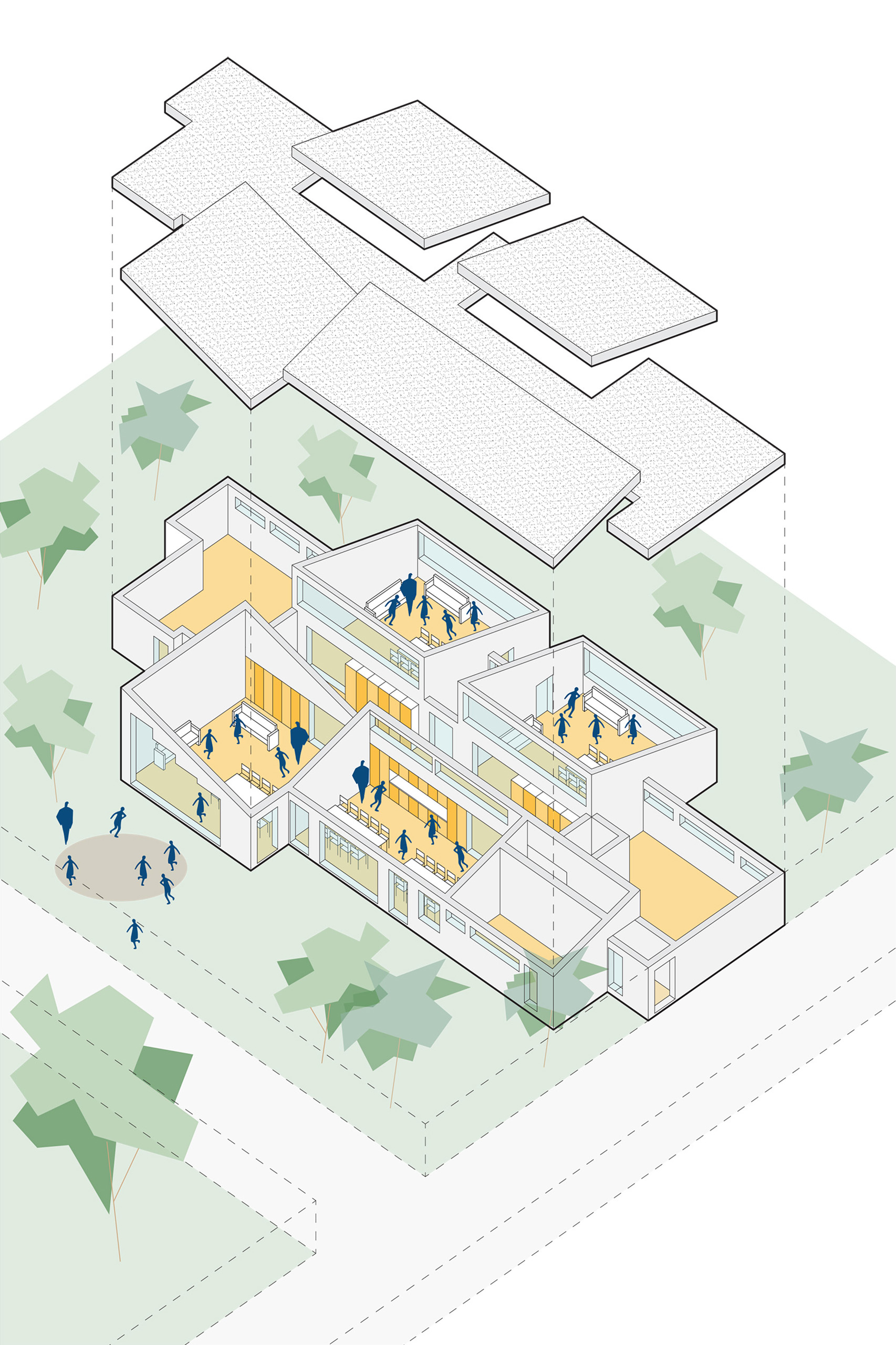 01.04.2024ZOS.24Granted renovation of pavilions
01.04.2024ZOS.24Granted renovation of pavilionsGO! Flanders decided to award us the renovation project for SBSO Zonnebos in ‘s Gravenwezel. The project includes the renovation of four pavilions. We are greatly looking forward to this collaboration!
-
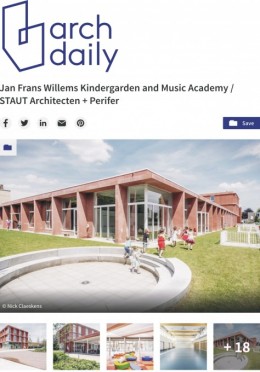 22.12.2023JFW.15STAUT on ArchDaily
22.12.2023JFW.15STAUT on ArchDailyArchDaily has included STAUT-Perifer’s Jan Frans Willem kindergarten and music academy on their platform. We are extremely proud that the project was selected. Link: https://www.archdaily.com/jan-frans-willemschool
-
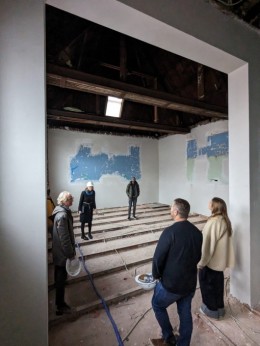 14.12.2023Projects tour
14.12.2023Projects tourSTAUT on projects tour. The whole team visited ongoing construction sites and projects that were completed several years ago. It was an instructive day and a pleasant reunion of satisfied builders.
-
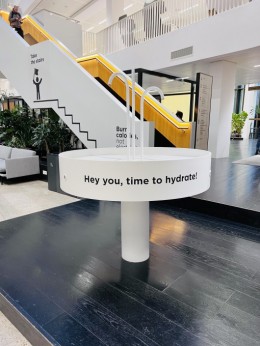 14.11.2023WELL BUILDING STANDARD
14.11.2023WELL BUILDING STANDARDSTAUT participates in WELL Building Standard workshop. WELL is a building performance standard aimed at improving the health and well-being of the people who live and work in those buildings. Developed by the International WELL Building Institute (IWBI), it takes a holistic approach to optimise the impact of buildings on the health of their occupants.
-
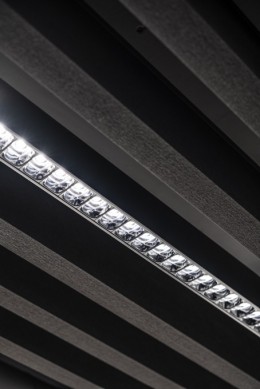 07.09.2023AMA.21Article ‘Architectura’
07.09.2023AMA.21Article ‘Architectura’Publication office design Amadys: https://www.architectura.be/nl/nieuws/absorberende-baffles-optimaliseren-akoestisch-comfort-in-minimalistische-kantooromgeving-staut/
-
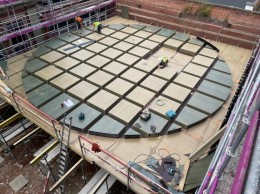 01.09.2023VMA.20Formwork of the platform ready
01.09.2023VMA.20Formwork of the platform readyContractor Brebuild has finished the complex formwork for the play platform in the school Omnimundo. First day the concrete will be poured. The concrete structure will remain visible. We look forward to seeing the final result in 28 days. The final surface of the playground will increase by almost 30%.
-
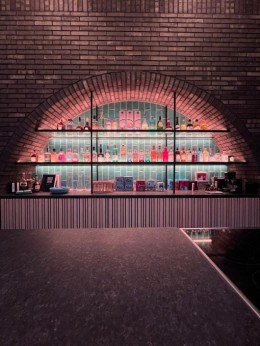 01.09.2023ANW.19Aperitivo time
01.09.2023ANW.19Aperitivo timeThe Italians are proud of their aperitivo for a reason. The word is derived from the Latin ‘aperire’, meaning to open. It thus refers to opening the stomach for the next meal. Our client’s fondness for Italy translates not for nothing into a cool and atmospheric bar where ‘Aperetivo’ can be enjoyed with friends.
-
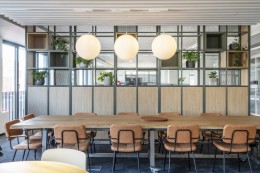 29.08.2023MSC.20MSC Belgium phase two delivered
29.08.2023MSC.20MSC Belgium phase two deliveredPhase two of the office extension for MSC Belgium has been completed. Staff welfare is central to this office design. Classic office functions can be filled in flexibly according to the needs of the moment. STAUT is super happy with the positive feedback from the users.
-
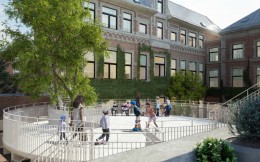 28.07.2023VMA.20Start building play platform
28.07.2023VMA.20Start building play platformContractor Breebuild has started construction of the play platform for the Omnimundo school. The existing playground was far too small for the preschool and primary school. An additional raised play area will also serve as a canopy. This design brief for the Municipal Education Antwerp.
-
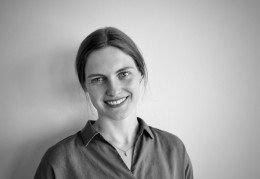 16.07.2023Welcome Kristina!
16.07.2023Welcome Kristina!Kristina is a passionate architect, DIYer and project supervisor at Eindhoven University of Technology. She has a broad international background and is originally from Lithuania. Kristina studied in the Czech Republic, the Netherlands and China before finally settling down in Belgium! Within architecture, she is particularly interested in qualitative renovations, reuse, ecological building within a challenging architectural context.
-
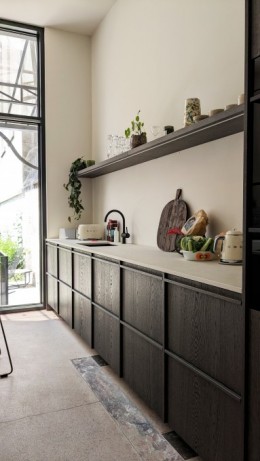 28.06.2023GRA.21Renovation Grétrystraat delivered
28.06.2023GRA.21Renovation Grétrystraat deliveredThe conversion of a town house in Grétrystraat in Antwerp has been completed. Besides renovating the façade and redesigning a new bathroom, the kitchen was also thoroughly renovated. The building’s former glory was restored.
-
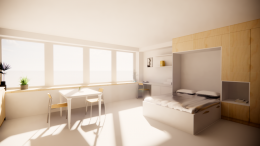 01.06.2023Offices become studios
01.06.2023Offices become studiosSTAUT received the assignment to convert a small office building in Antwerp’s Diamond Quarter into studios. The conversion will be carried out in phases.
-
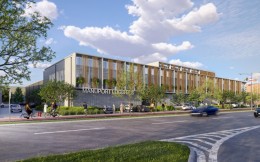 18.04.2023Office Manuport
18.04.2023Office ManuportSTAUT has been commissioned to design an office for Manuport. An existing anonymous office building in the port of Antwerp will be transformed into a contemporary office. You can find more information later on the project page.
-
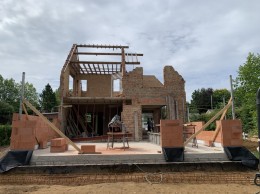 01.04.2023Home + practice
01.04.2023Home + practiceThe construction site for a house with physiotherapy practice Wommelgem has been started. A detached house from the 70′ is being thoroughly renovated and extended. Completion is scheduled for early 2024.
-
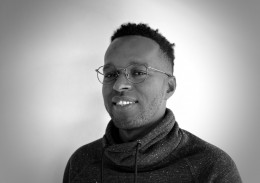 13.03.2023Welcome Safayiou!
13.03.2023Welcome Safayiou!Safayiou studied to become an architect in both Brussels and Antwerp. He enjoyed an Erasmus education in Nantes where he worked around the ‘Ferme Urbaine’. Safayiou’s master’s thesis concerned ‘revillaging’, a strategy that was developed for Vosselaar in the Kempen. Besides architecture, Safayiou is passionate about football!
-
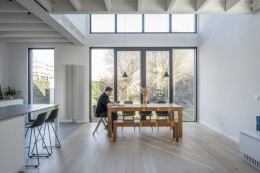 11.03.2023KDR.20New photo report KDR
11.03.2023KDR.20New photo report KDRHouse Kaardijkstraat has been completed. We sent photographer Nick Claeskens to take a photo report of this nice renovation and extension. You can find more info later on the project page.
-
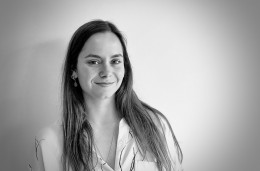 10.03.2023Welcome Barbara!
10.03.2023Welcome Barbara!Barbara comes from Barcelona and also studies architecture there. As an Erasmus student, she completed her training in Antwerp and recently joined the STAUT team as an intern.
-
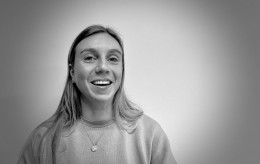 22.02.2023Welcome Emma
22.02.2023Welcome EmmaEmma De Decker is studying interior design at the Thomas More Institute in Mechelen. As part of her studies, she has chosen to do her interior design internship at STAUT architects, which of course we think is super nice! Emma previously studied journalism and has a passion for walking.
-
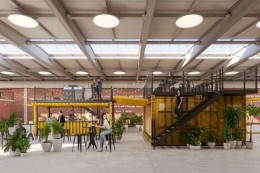 03.02.2023Containers repurposed
03.02.2023Containers repurposedThree of their well-known sea containers will be converted into a temporary bar and lounge area for MSC Belgium. The containers will be built in a separate workshop in the coming months and then transported to Antwerp.
-
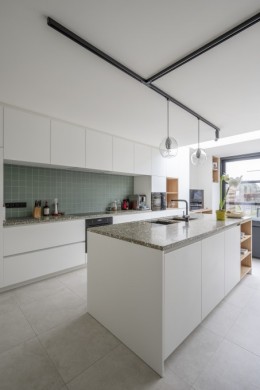 02.02.2023KAB.21Renovation Kapelleveldstraat
02.02.2023KAB.21Renovation KapelleveldstraatIn this row house in Boechout, a small-scale conversion was carried out. The previous plan layout allowed little daylight into the house. The new design for the ground-floor level creates an open plan. A central dome allows an abundance of daylight.
-
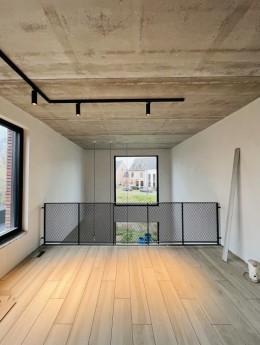 13.12.2022In a straight line to delivery
13.12.2022In a straight line to deliveryConstruction of a single-family home with group practice space for physiotherapists in Lier is nearing completion. The clients will be able to move into the house by Christmas. Dwelling realised in collaboration with TIM Building.
-
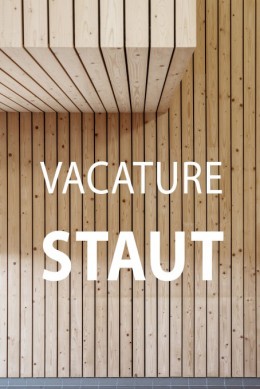 28.11.2022STAUT architects are looking for reinforcements!
28.11.2022STAUT architects are looking for reinforcements!Due to the expansion of our project portfolio, STAUT is looking for a full-time architect(s) with at least 1.5 years’ experience and an intern architect(s). As an architect(e), you will work independently and as part of a team on quality projects at different scales throughout the project process. more info: http://www.staut.net/jobs/
-
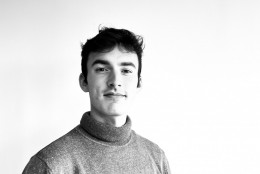 14.11.2022Welcome Ben!
14.11.2022Welcome Ben!Ben graduated with distinction in 2022 as a civil engineer architect within the architectural design and construction engineering major at Ghent University. The course shaped him into a curious creative person with a broad field of interest.
-
 14.10.2022New STAUT office!
14.10.2022New STAUT office!From now on, you can find us at Ankerrui 20 in Antwerp.
-
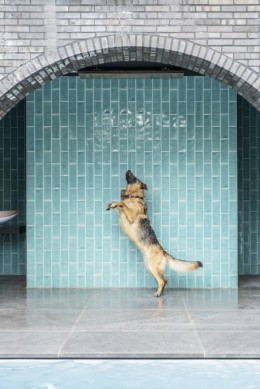 12.10.2022ANW.19Have a shower!
12.10.2022ANW.19Have a shower!The builder’s dog gets to enjoy the wellness too. 🙂 Project in collaboration with KJ-pools.
-
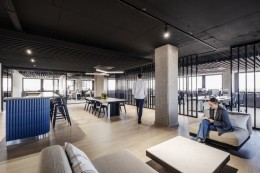 06.09.2022AMA.21Amadys Headquarter in use!
06.09.2022AMA.21Amadys Headquarter in use!The conversion and fitting out of the headquarters for Amadys has been completed. Located on Antwerp’s Scheldt quays, the office overlooks the Scheldt bend and the city centre. The office was decorated with a high-end look and feel that enhances its unique position. Subtle details are references to the maritime character of the genus loci. More information can be found on the project page.
-
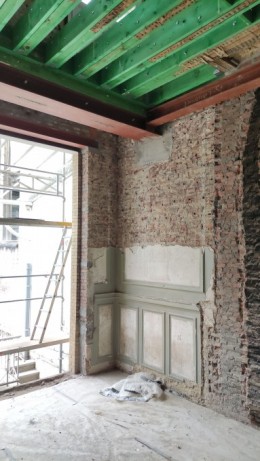 19.08.2022GRA.21Renovation work GRA.21 started!
19.08.2022GRA.21Renovation work GRA.21 started!We take a town house in Antwerp completely overhauled. The façade is restored and the building owners get a completely redesigned kitchen and bathroom by our interior architect. The wooden beams and steel beams were affected by house fungus. As a result, they had to be replaced and repaired locally.
-
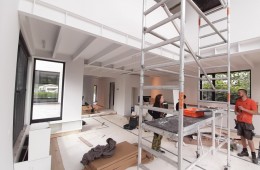 24.06.2022KDR.20Countdown to delivery!
24.06.2022KDR.20Countdown to delivery!Just a few more days and house KDR will be completed. We are already super satisfied with the result!
-
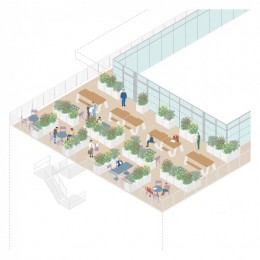 06.05.2022A green terrace for MSC Belgium
06.05.2022A green terrace for MSC BelgiumMSC Belgium will soon get a new terrace design with an abundance of greenery. From the terrace, staff members have a panoramic view of the port of Antwerp and can take a break from office work. The layout can also be used for informal meetings, for example. The indigenous plants are chosen for their ease of maintenance, but also because of the specific dry and windy context.
-
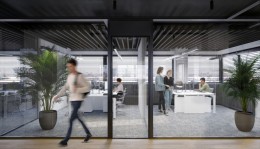 01.03.2022AMA.21Amadys headquarter
01.03.2022AMA.21Amadys headquarterSTAUT is currently working on the interior design of Amadys’ new headquarter in Antwerp. Situated on the ninth floor with a panoramic view of the Scheldt and the city centre, the office will be furnished high-end in collaboration with Concept A and BULO.
-
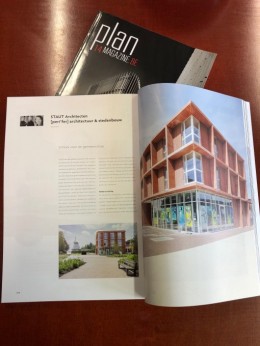 21.02.2022JFW.15PLAN magazine
21.02.2022JFW.15PLAN magazineThe Jan Frans Willem School in Boechout was selected for PLAN magazine. The publication highlights 37 top Belgian projects with a public character This project was delivered in 2018 and developed in collaboration with PERIFEER.
-
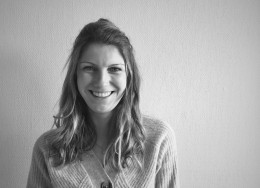 14.02.2022Welcome Steffi!
14.02.2022Welcome Steffi!Steffi Cauwenberghs studies interior design at the Thomas More Institute in Mechelen. As part of her studies, she chose to do her interior design internship at STAUT architects. Besides special interests in experimenting with all kinds of materials, Steffi has a passion for photography.
-
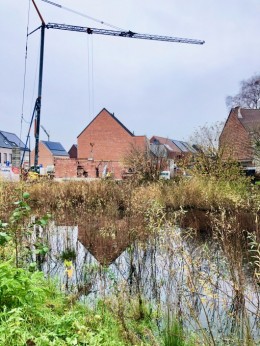 29.11.2021Construction site WAL.20 launched
29.11.2021Construction site WAL.20 launchedStructural work has started on WAL.20 in Lier. Within a year, a newly built house with kine practice will be realised. The house is located next to a wadi in a new residential area. Special attention was paid to a rational and affordable structure and a plan that responds flexibly to the client’s future housing needs.
-
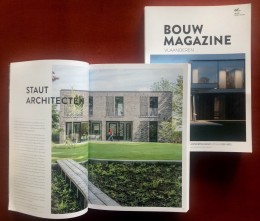 20.10.2021LVH.18LVH in BOUWMAGAZINE
20.10.2021LVH.18LVH in BOUWMAGAZINEThe new construction project LVH was featured in BOUWMAGAZINE VLAANDEREN. More info on this single-family house in Hove can be found on the project page.
-
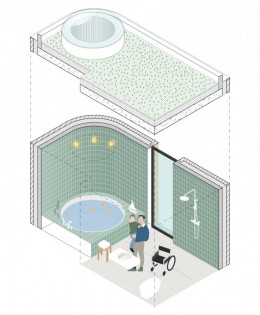 18.10.2021EES.19EES.19 Windproof! Interior finishing can start
18.10.2021EES.19EES.19 Windproof! Interior finishing can startThe shell of the house EES situated in the green northern edge of Antwerp is finished. The windows have been installed, as have the roof works. The contractor has now started finishing and we foresee spring 2022 as the time for the provisional handover. In the meantime, this house has already acquired a special place in our STAUT heart. After all, EES.19 was designed for a family with a little son who is in serious need of help. However, we did everything possible to give the house as normal a face as possible inside. The house is designed for someone who will be in a wheelchair in the future, but you won’t notice that. The specially designed bathroom, for example, will also act as a spa for the rest of the family. More info on the project page later.
-
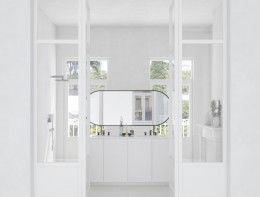 04.10.2021GRA.21Design Grétrystraat ready for tender
04.10.2021GRA.21Design Grétrystraat ready for tenderThe interior design for the conversion of an old mansion in Grétrystraat in Antwerp is finished. The design responds to the individuality of the high-floored house. We are finalising the tender dossier. More info later via the project page.
-
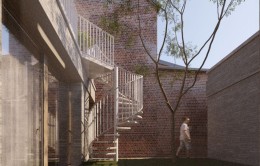 30.09.2021LER.21Patio house LER
30.09.2021LER.21Patio house LERThe design for a new single-family house in Rumst is taking shape. The plan of the house is organised around a patio. Internally, we are designing a very spacious house with numerous visual views and relationships between inside and outside, as well as inside the house itself. The project page with more images and explanations will follow later.
-
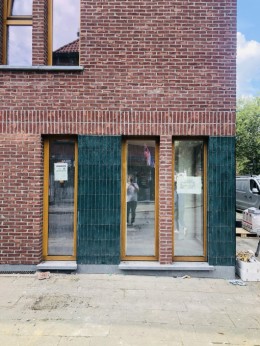 16.09.2021PHE.18PHE in final rush
16.09.2021PHE.18PHE in final rushThe renovation of the PHE house is entering its final rush. The contractor has started the tiling works and external walls only need to be grouted. Completion is thus fast approaching! Soon, the builder will be able to move into the property.
-
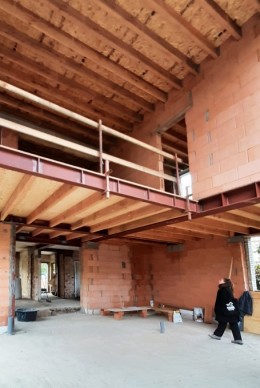 13.09.2021KDR.20 yard is progressing well!
13.09.2021KDR.20 yard is progressing well!The extensive remodelling and extension of the single-family house KDR is progressing well. The structure of the shell is ready and the contractor has now started on the facade brickwork. Once again, we are playing with cool brick connections that give the extension a contemporary character, but also put craftsmanship in the picture. The floor slabs are made of a wooden beam structure that will later remain visible. Honesty in the use of materials remains our hobbyhorse.
-
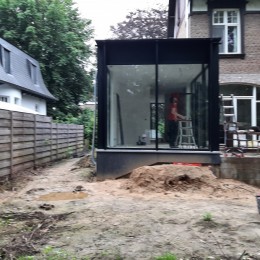 13.09.2021Rough construction delivered
13.09.2021Rough construction deliveredWork on the OSM house is almost complete. The façade of the extension is yet to be fully overgrown with climbing plants, so the extension will blend in with the garden that also remains to be landscaped. We are looking forward to all that greenery!
-
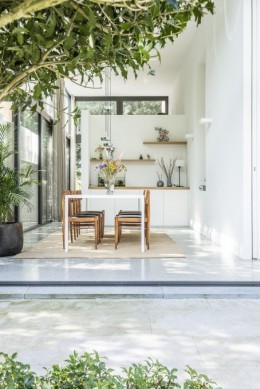 13.09.2021LIM REVISITED
13.09.2021LIM REVISITEDWe paid another visit to a fun conversion project of an old doctor’s house in Morstel. The wooden structure is almost completely greyed out, which was the intention. Inside and outside continuously blend together. Inside, too, one is bathed in greenery. A holiday feeling is never far away! The nice photos are by Nick Claeskens.
-
 23.07.2021HAPPY HOLIDAYS
23.07.2021HAPPY HOLIDAYSSTAUT wishes everyone a happy holiday season! After a well-deserved holiday, we will be available again from 9 August.
-
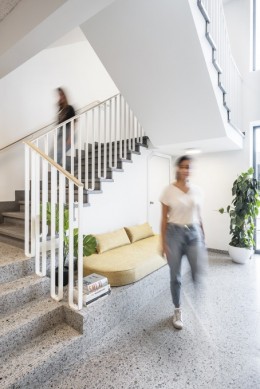 21.06.2021OFFICES MSC PHASE 1 COMMISSIONED
21.06.2021OFFICES MSC PHASE 1 COMMISSIONEDThe new phase 1 offices for MSC Belgium have been inaugurated. MEDLOG staff have now been working in their new working environment for a month. We received very positive feedback from the users and that is of course what STAUT does it for! The building was BEN renovated and soon we will start the second phase. (Photo: Nick Claeskens)
-
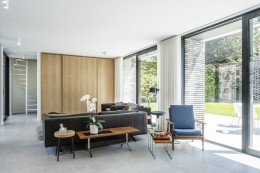 03.06.2021Completion home LVH.18 in Hove
03.06.2021Completion home LVH.18 in HoveThe LVH patio house in Hove was completed and it must be said: ‘we are proud of the final result’. The house was organised around a central patio and great attention was paid to living quality. The beautiful garden was designed by garden architect Stefaan Moreal. We wish Wouter, Lies and the children a fantastic time in their new home! More info can be found on the project page on our website.
-
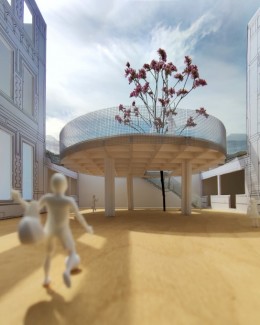 03.06.2021PLAYBALCONY
03.06.2021PLAYBALCONYAs part of the total renovation of the Omnimundo school, we were asked to provide additional play space in the playground. We designed a wooden cassette structure standing on substantial columns in the centre of the playground. The platform/canopy functions as a play balcony from which you can watch the rest of the playground. We crown it all with a Japanese cherry tree that will help charge the open space. More info soon on the VMA.18 project page.
-
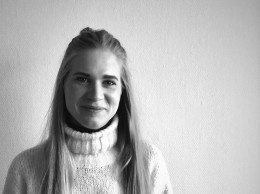 01.03.2021Welcome Noraleen!
01.03.2021Welcome Noraleen!Noraleen joins our team. She did her master’s thesis under supervisor Erik Wieërs in the studio Dorpstedelijkheid. She searches for an adequate architecture that reconnects living with the landscape. She proposes a new rural living, preserving familiar living qualities: involving the landscape and intensifying views of greenery.
-
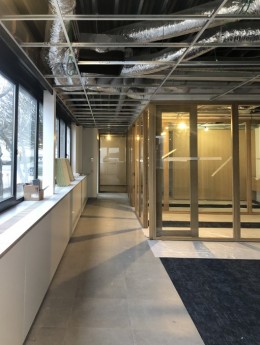 19.02.2021Commissioning countdown
19.02.2021Commissioning countdownConcept A’s new home is almost ready for commissioning. We designed the interior as a compact office that feels generous and was given a homely domestic ‘ twist’. The office will also serve as a showroom to subtly highlight the company’s craftsmanship. More info can be found on the project page.
-
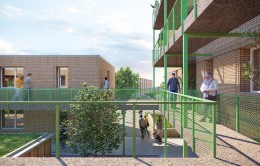 05.02.2021IT’S A WINNER
05.02.2021IT’S A WINNERWe are extremely proud that STAUT’s design proposal was chosen as laureate. The project comprises 25 flats and the vision development for the public domain of the residential area in Hombeek. We are reconnecting the neighbourhood with the Zenne Valley. Project commissioned by Woonpunt Mechelen. More info can be found on the project page.
-
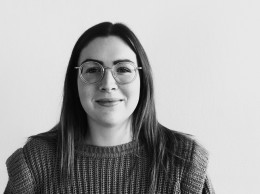 01.02.2021WELCOME STIEN!
01.02.2021WELCOME STIEN!Stien Hermans studies interior design at the Thomas More Institute in Mechelen. As part of her studies, she has chosen to do her interior design internship at STAUT architects. Once again, we are delighted that students choose our firm.
-
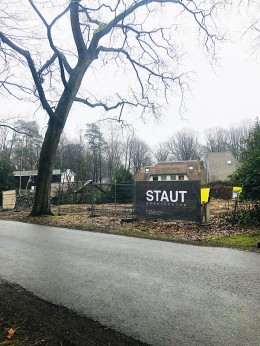 17.01.2021WORKS EES.19 TAKE OFF!
17.01.2021WORKS EES.19 TAKE OFF!Structural work on the EES.19 project in Schoten is starting. The structural work on the care home located in the residential park zone will be ready before the building holidays. The existing old home has since been demolished.
-
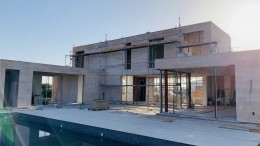 10.01.2021Facade in Mares
10.01.2021Facade in MaresThe facades of Can Olivera are clad in Mares from a local quarry. In the past, almost all buildings around Sa Rapita were built in this limestone. The facades are detailed stone by stone, leaving hardly any construction waste. The lineation is aligned with the claustra that favours privacy and shading. More info can be found on the project page.
-
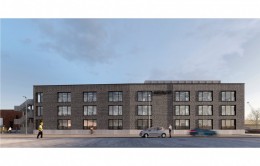 29.12.2020Invisible infill
29.12.2020Invisible infillWe have submitted the planning permission for the MSC office infill in the existing volume. The existing car park will be occupied by office platforms. These blend seamlessly with the existing offices. The structure and materialisation of the previous conversion will be continued. Ultimately, the phasing will be invisible in the final result.
-
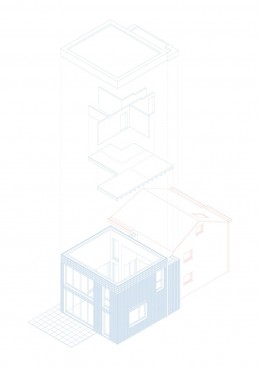 22.12.2020Environmental permit submitted!
22.12.2020Environmental permit submitted!We submitted the planning permission for the thorough renovation and extension of the detached single-family house in Ruisbroek. A refined subtle conversion that decouples in colour and couples in materialisation. Circular construction is contained in the design from the first proverbial stroke of the pen.