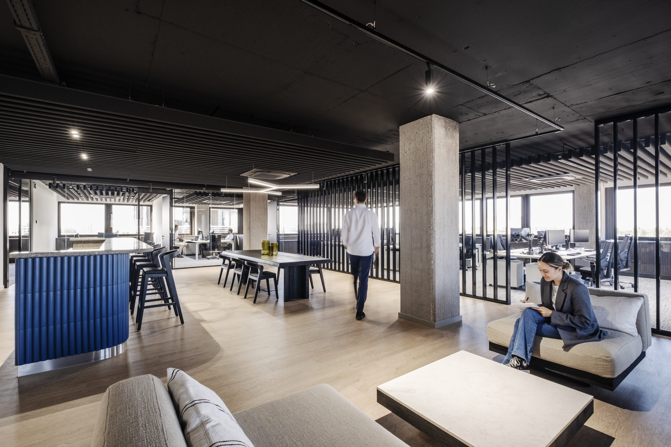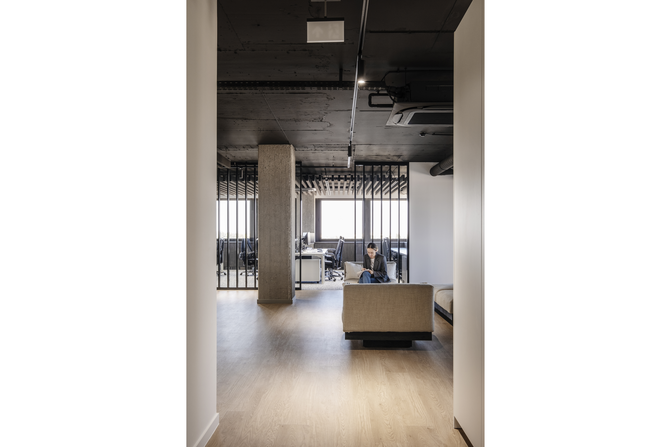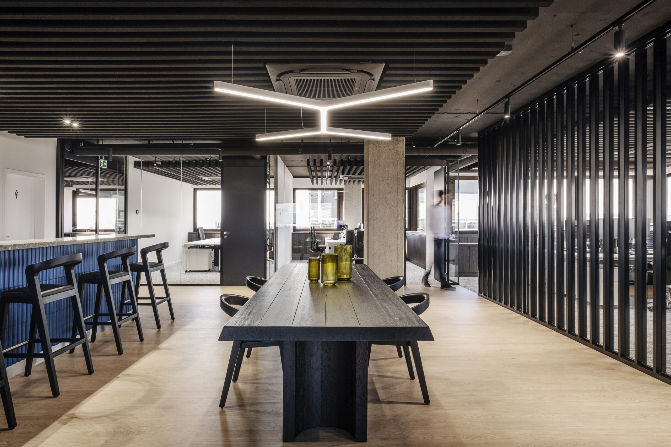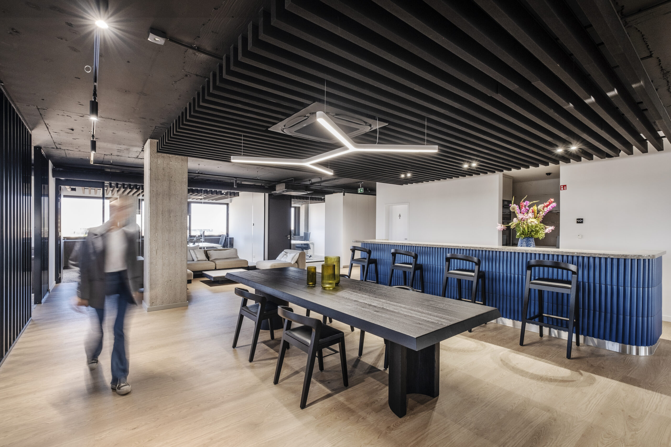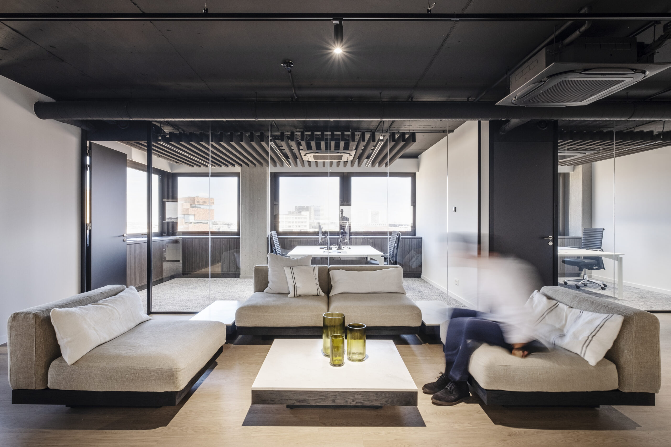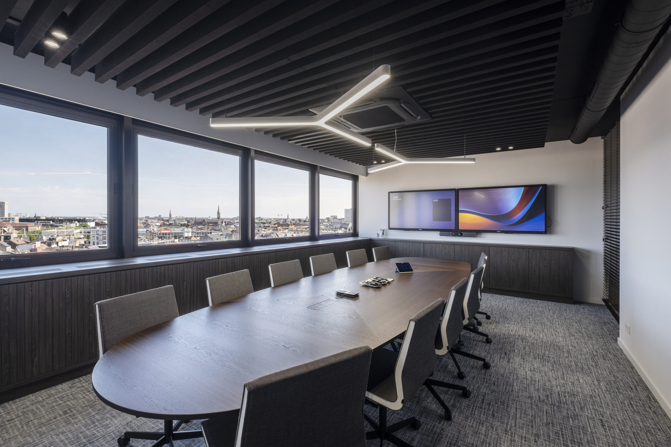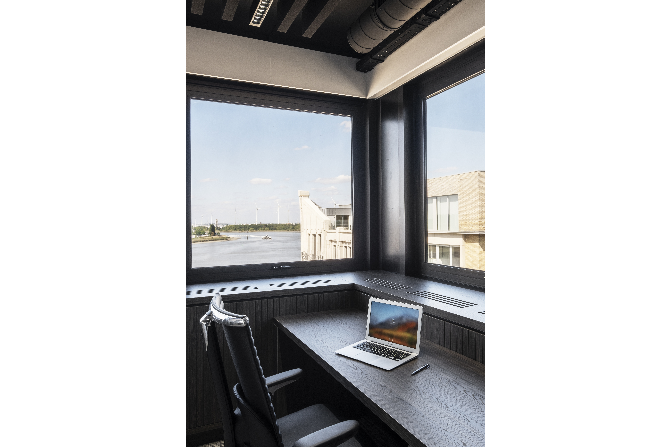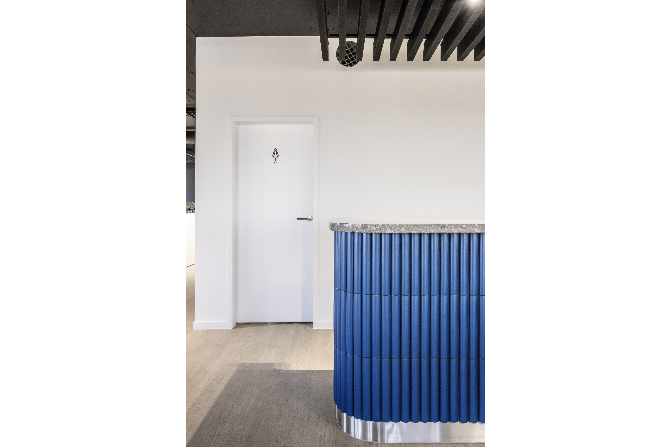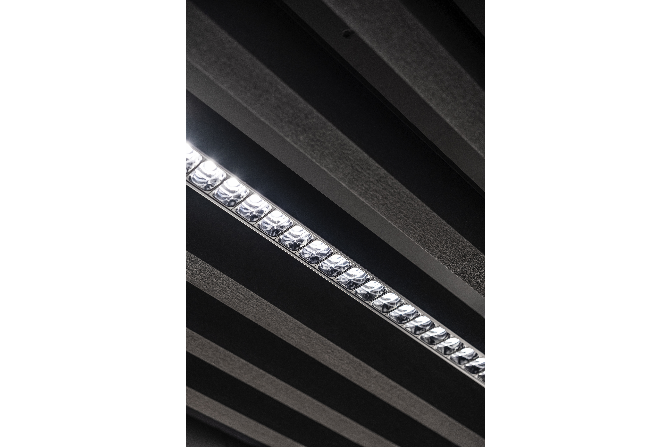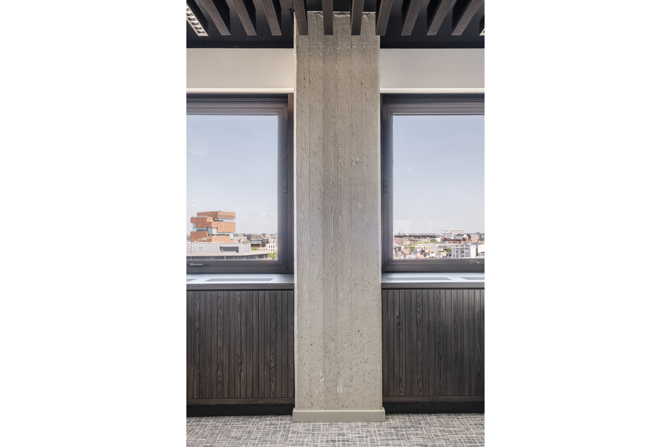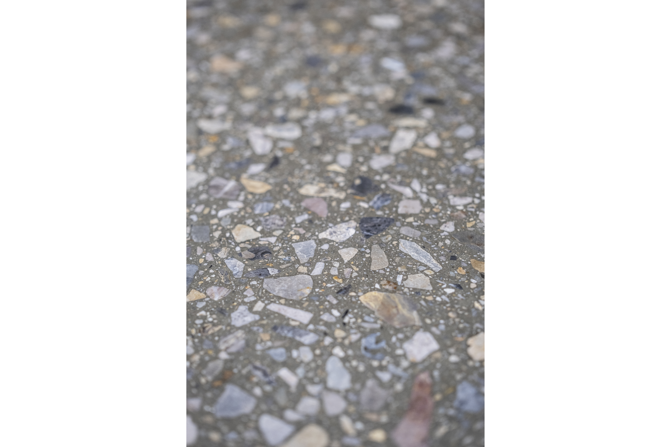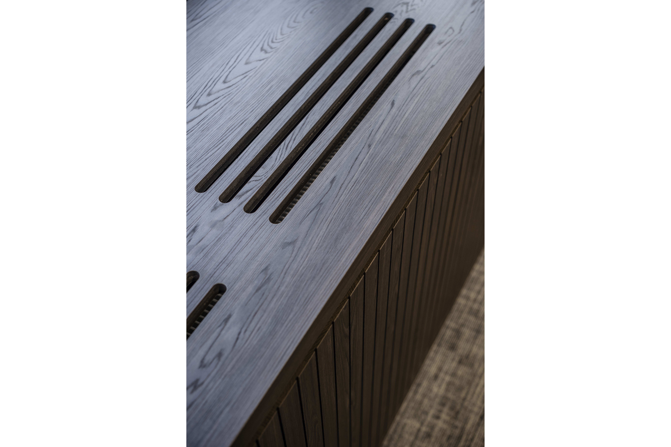AMADYS, ANTWERP
| CLIENT | Netceed (antes: Amadys nv) |
| LOCATION | Antwerp |
| FUNCTION | Office |
| AREA | 557 m2 |
| TEAM | Gert Janssens Loes De Keyzer Renata de Sousa |
| SAMENWERKING AANNEMING | Groep Dirk De Groof Concept-A Klimaplan Meubilair BULO |
| PHASE | Realisation |
| PHOTOS | Nick Claeskens |
The new headquarters of Amadys is located on the banks of the Schelde on the top floor of an 80s office building, near the Eilandje. We stripped the entire interior and designed a tight plan that responds to the panoramic views. On the one hand, there are the perspectives on the old city center, on the other, the views of the river and the port of Antwerp.
The plan is organized around a central bar and the “abbey” table that plays an important role within the company’s team statement. Meeting rooms, landscape office, boardroom and individual offices are arranged around this central area. The plan organization allows to have views throughout the office and creates a very spacious feeling.
The materialization of the interior is partly inspired by the earlier furnishings that greatly appealed to the builder. The claustra walls are recovered elements, so are most of the doors. The use of wood refers to the boxes on the unloading quay. After all, the office building stands on the former St. Pietersvliet. The dark colors give the loft office a stylish look; the blue is a reference to the company logo. Acoustic buffalo are incorporated as an interior element and provide high comfort for the users.
Article: https://www.architectura.be/nl/nieuws/absorberende-baffles-optimaliseren-akoestisch-comfort-in-minimalistische-kantooromgeving-staut/
