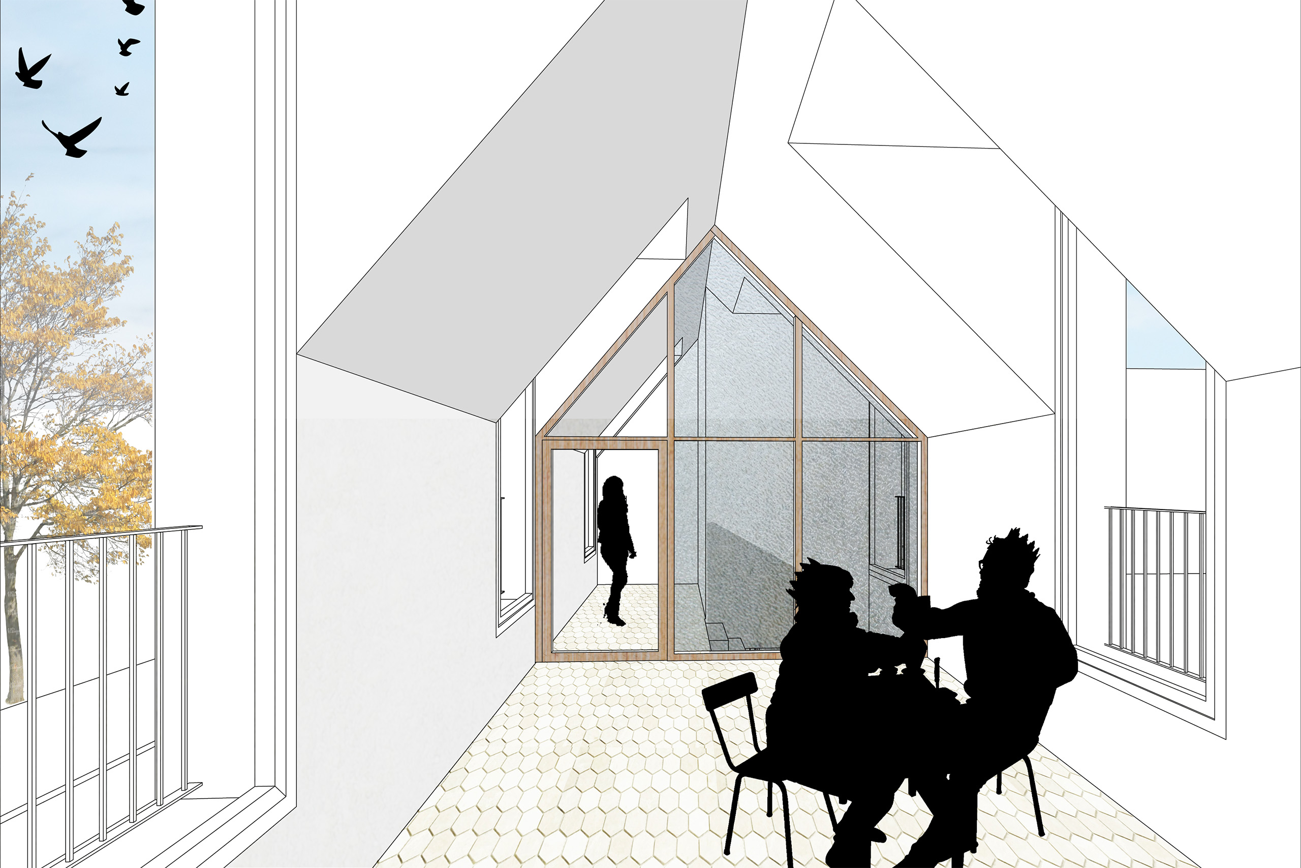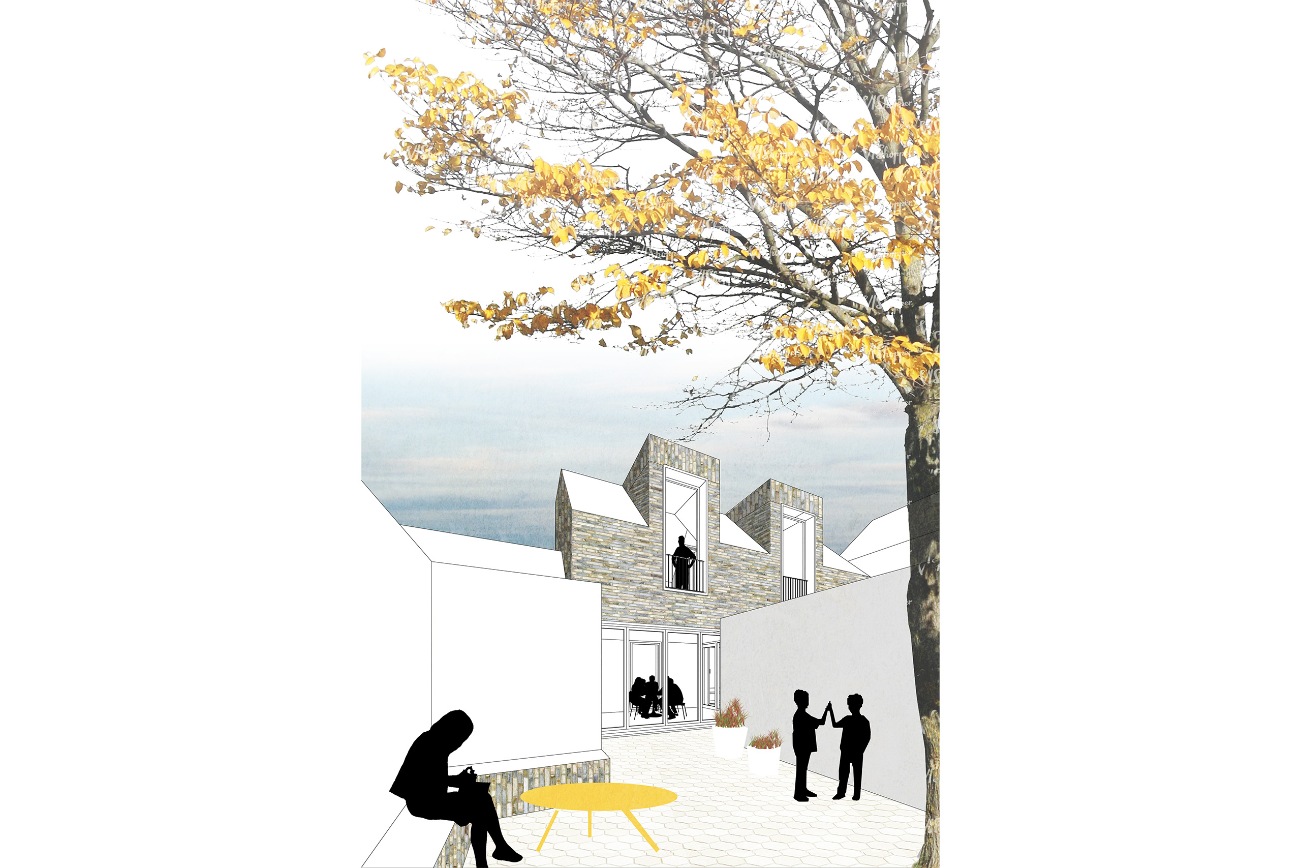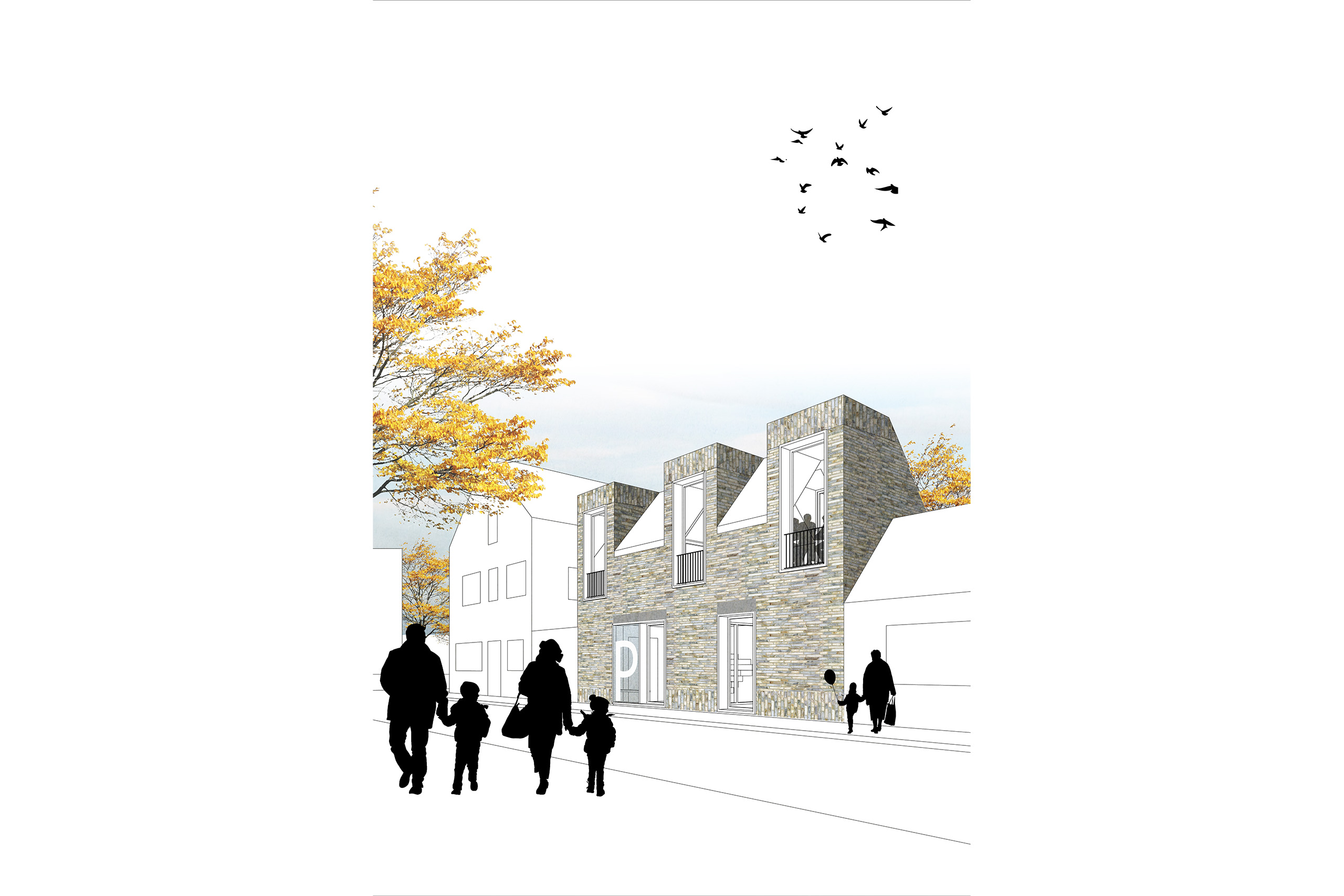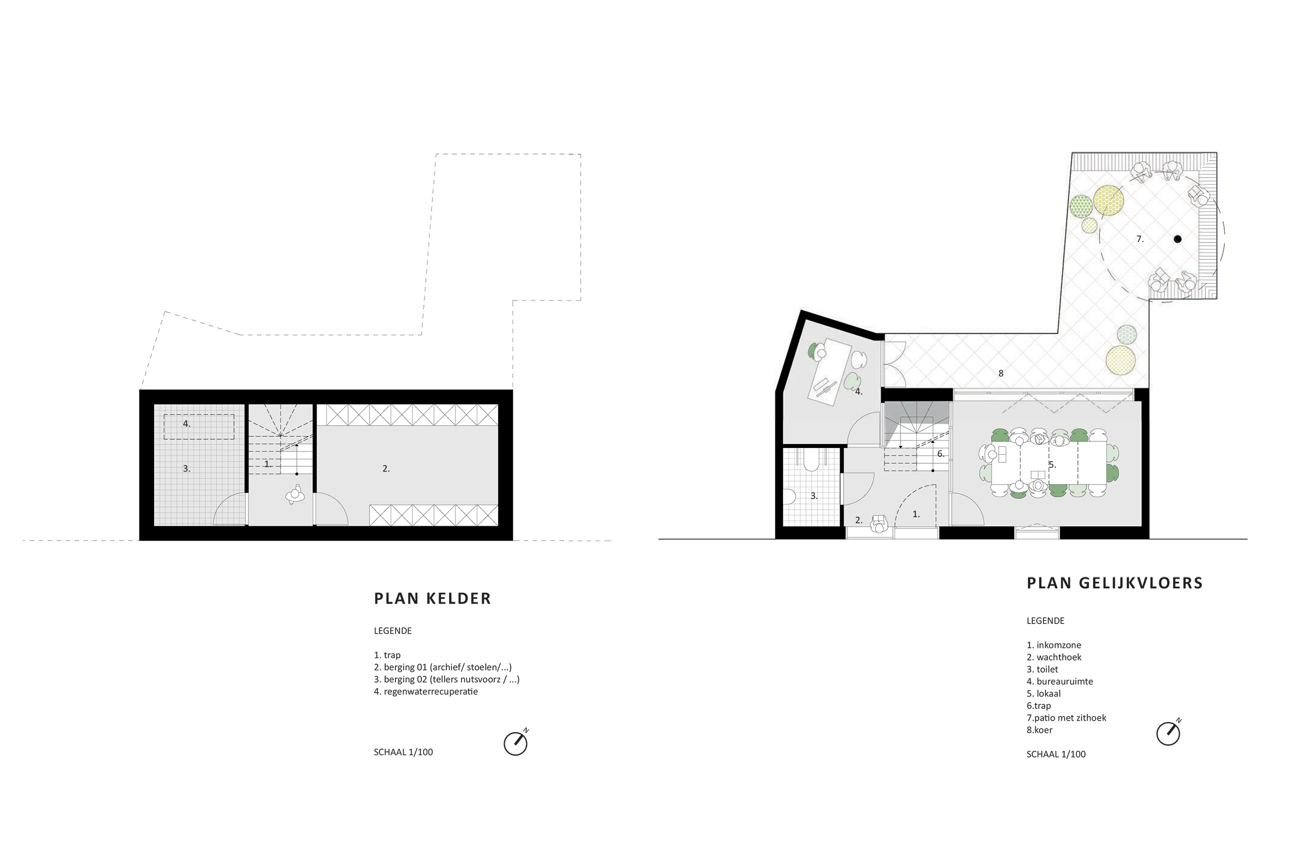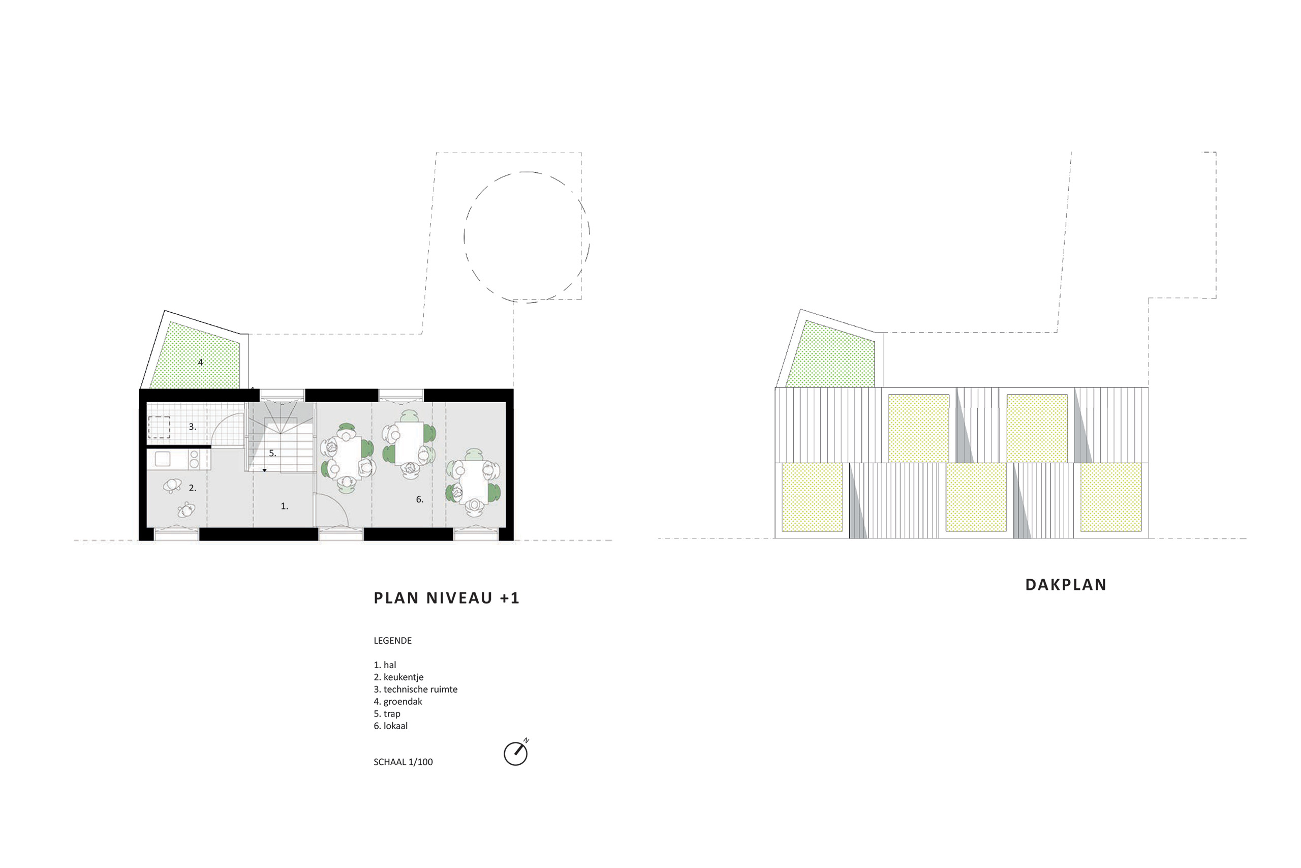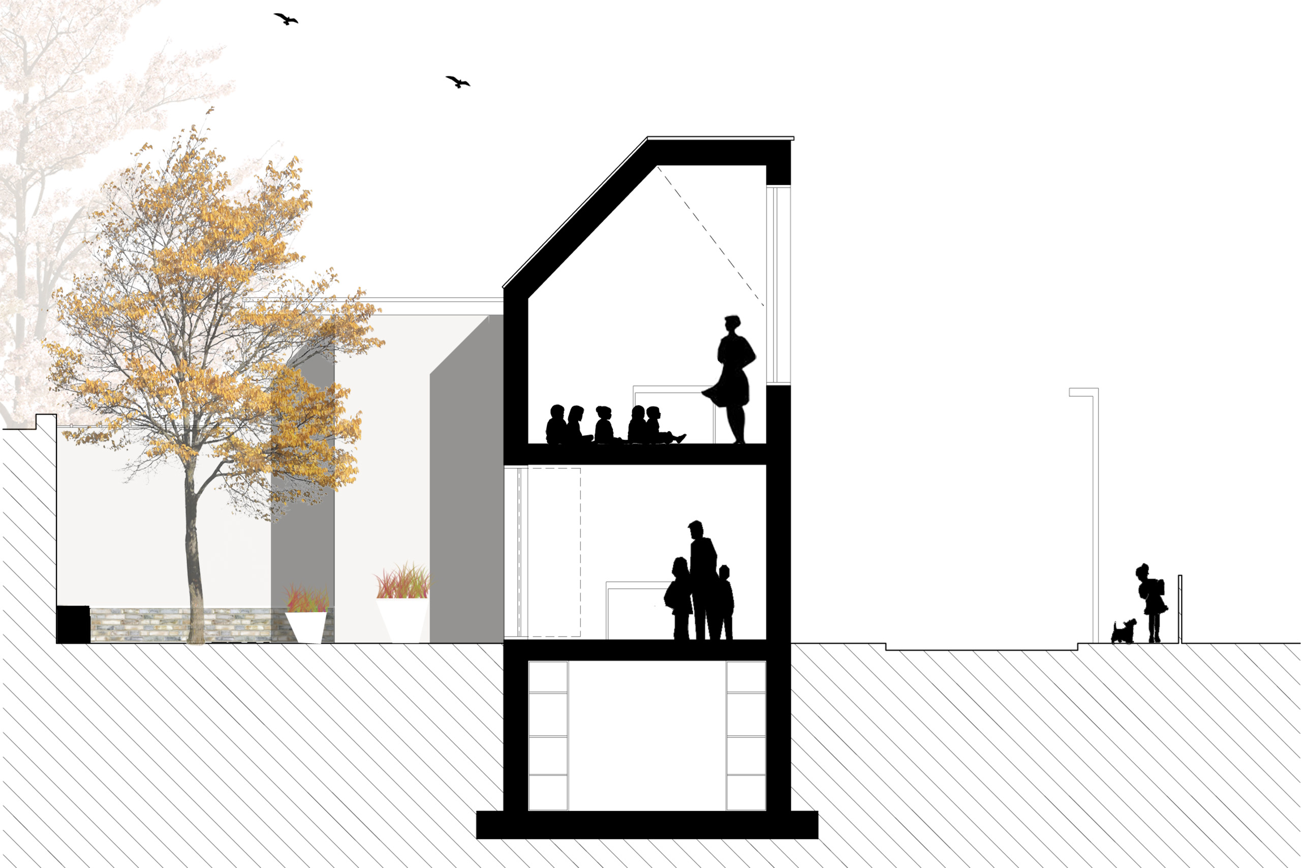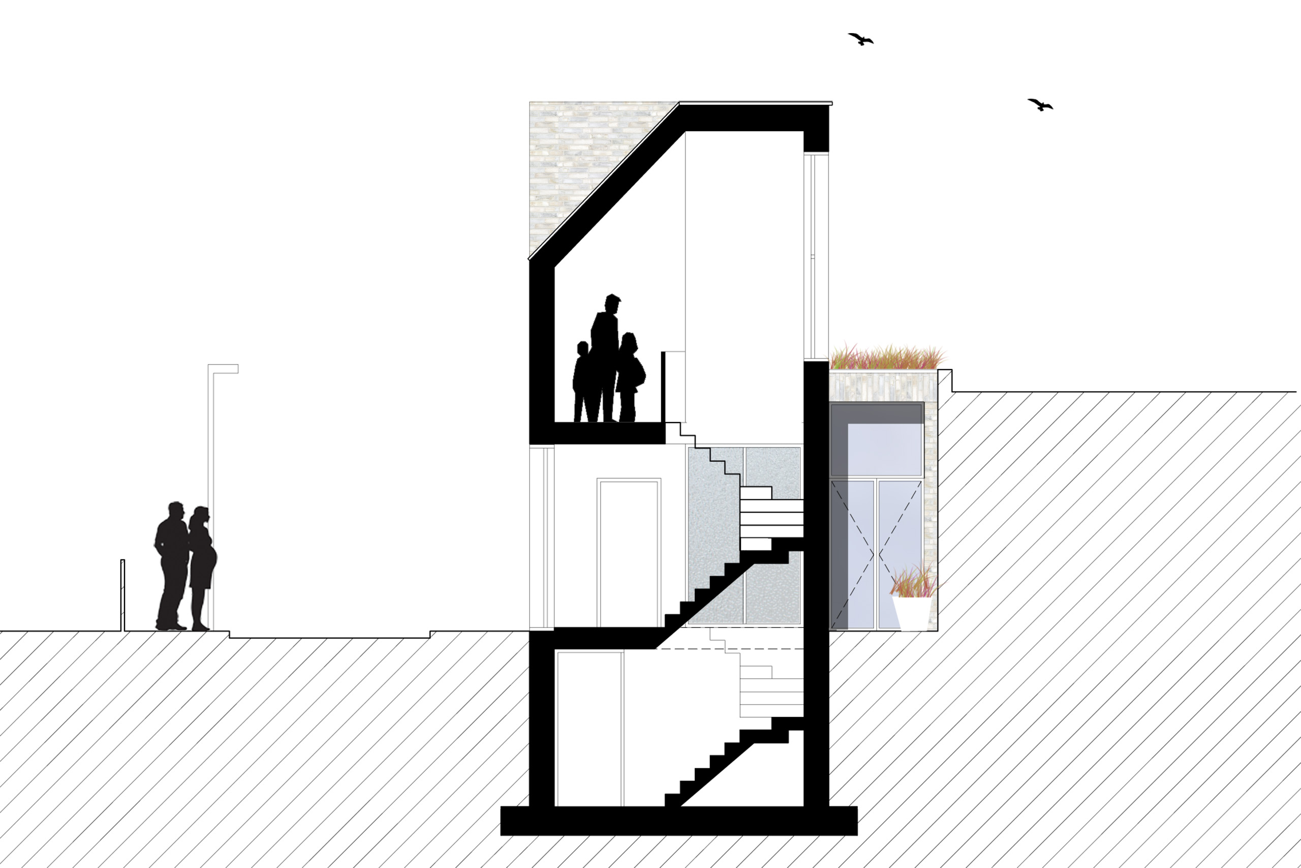BISTWEG COMMUNITY CENTER, BOECHOUT
| CLIENT | Municipality Boechout |
| LOCATION | Bistweg Boechout, Belgium |
| FUNCTION | Community space/office |
| AREA | … |
| TEAM | Filip Jacobs Gert Janssens Stéphanie Gielen |
| CONTRACTOR | … |
| PHASE | Competition (second place) |
| PHOTOS | … |
The plot is located in the village tissue of Boechout. The village centre is characterized by several residential types and large car parks that are located around the local supermarket. Where the context is characterised by a busy mobility situation, the Bistweg has a different status. The street forms a connection axis for pedestrians and cyclists to the bunderkes/guides/…. The small scale of the building volumes is the basic condition for the project proposal and refers to the’ village’ character of the municipality.
The project proposal builds on only part of the plot. The de-icing of the plot ensures that light can enter through the rear of the building. The resulting open space creates an extension of the spaces inside. Visitors can involve the patio in their activities. At the urban development level, the removal of the plot of land makes it possible to integrate greenery into the building block, and the patio has a positive effect on the immediate neighbours, for example their privacy and the possibility to plant a tree.
The oversized dormers not only create views of the surroundings (to Molen and Church), but also integrate a generous amount of light into the rooms on the first floor. Furthermore, their appearance creates an articulated volume that gives the building its own identity and makes it recognisable in its surroundings. The volume seeks a dialogue with its surroundings.
The choice of materials refers to the original rural context of the place in which the design is arranged.
