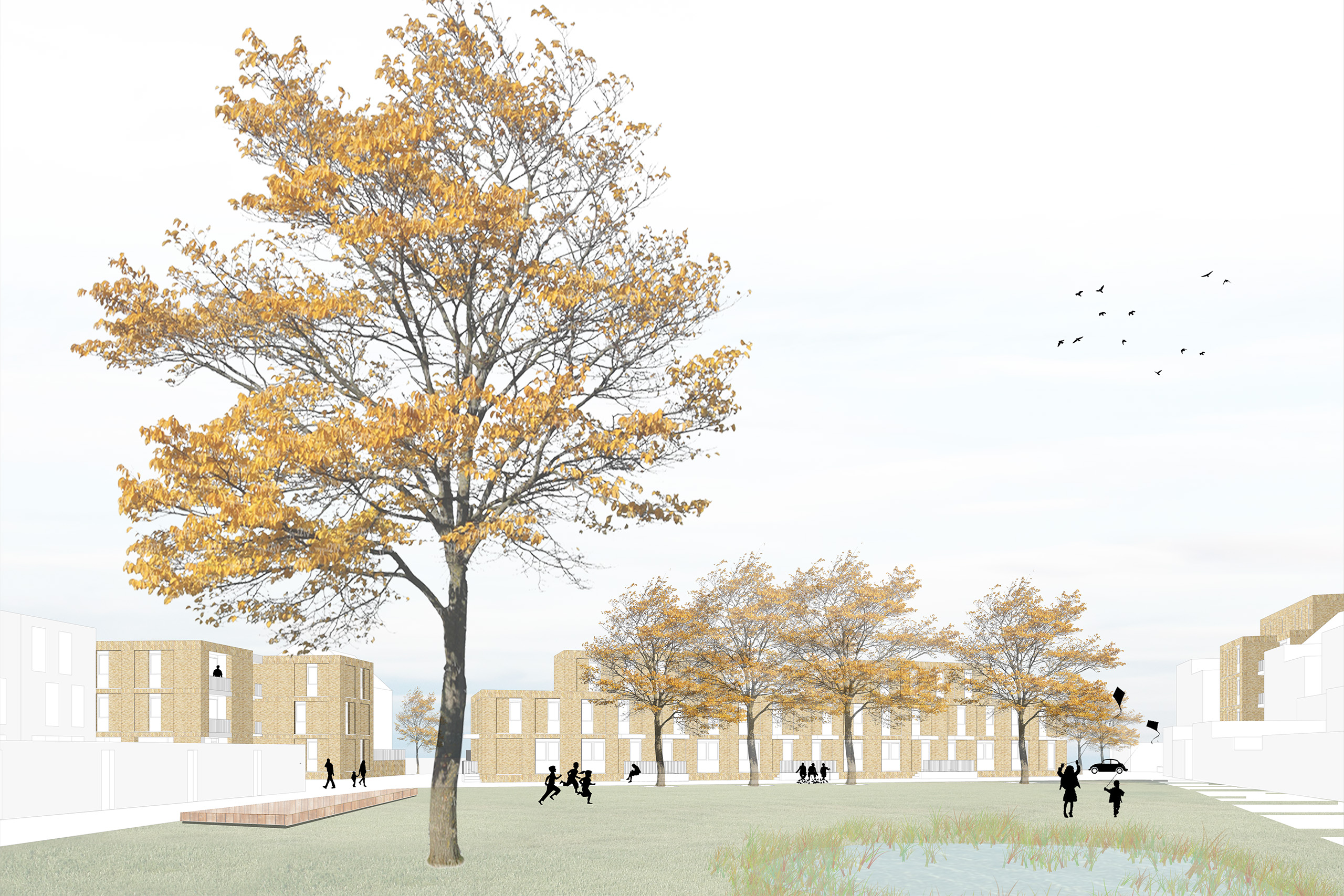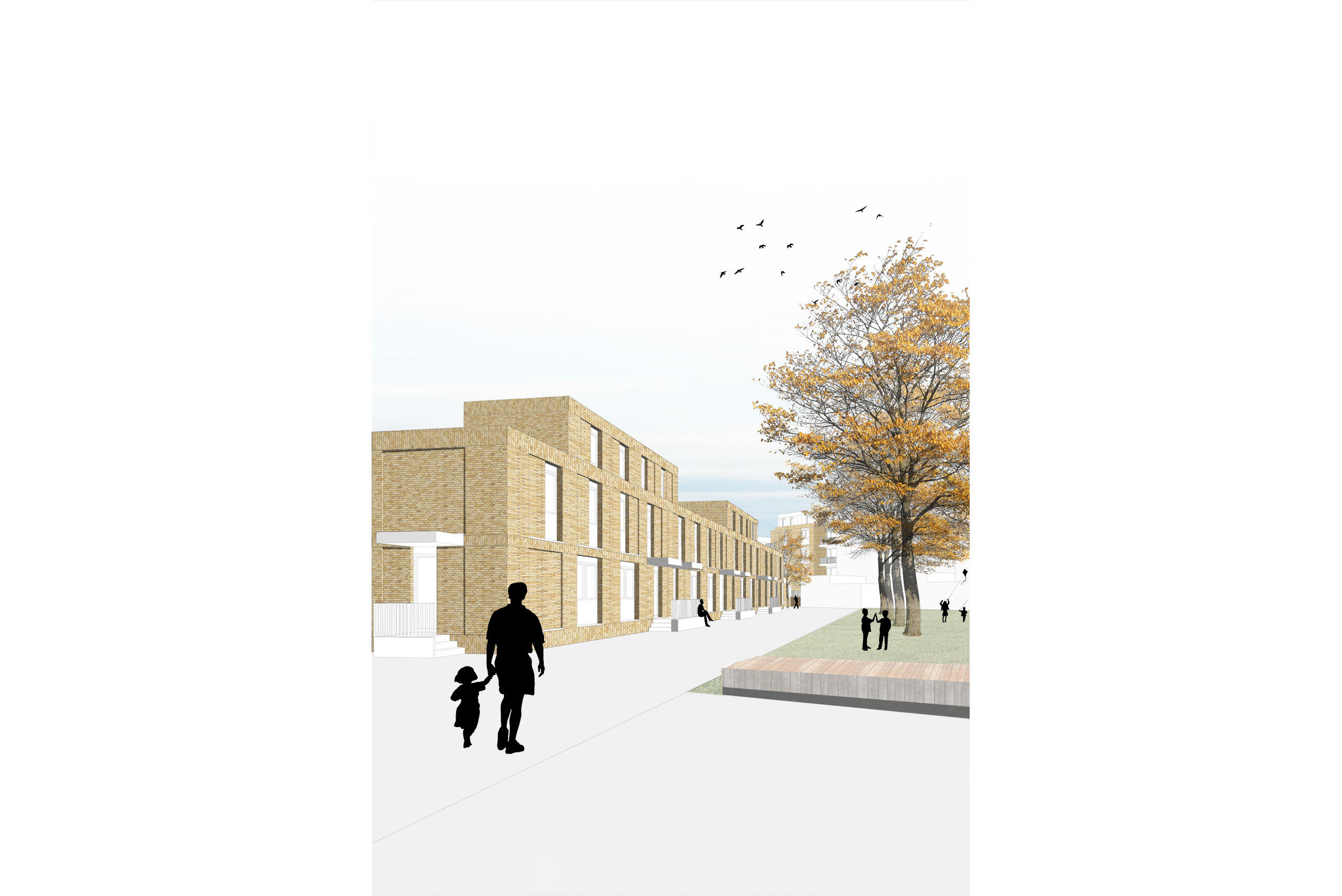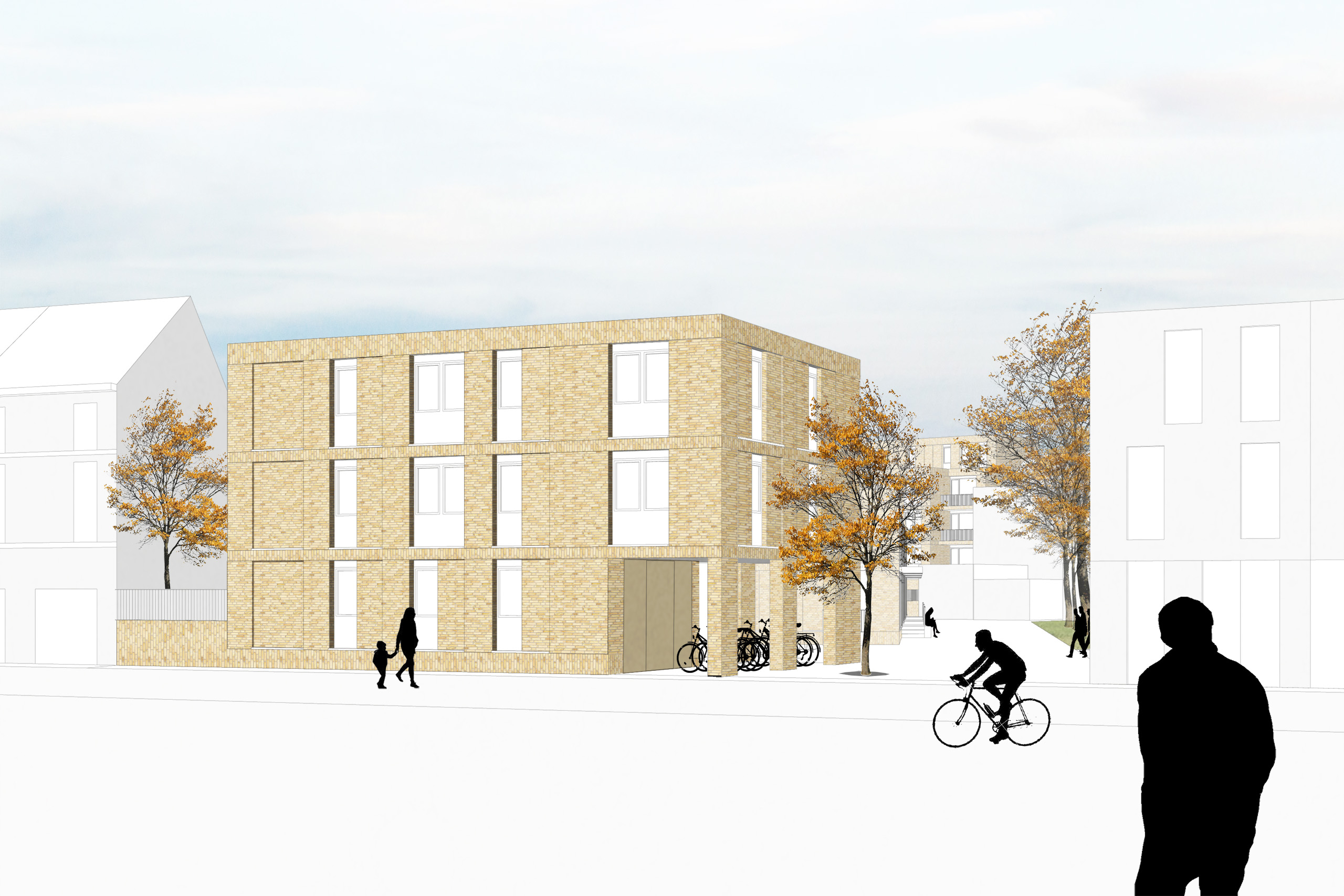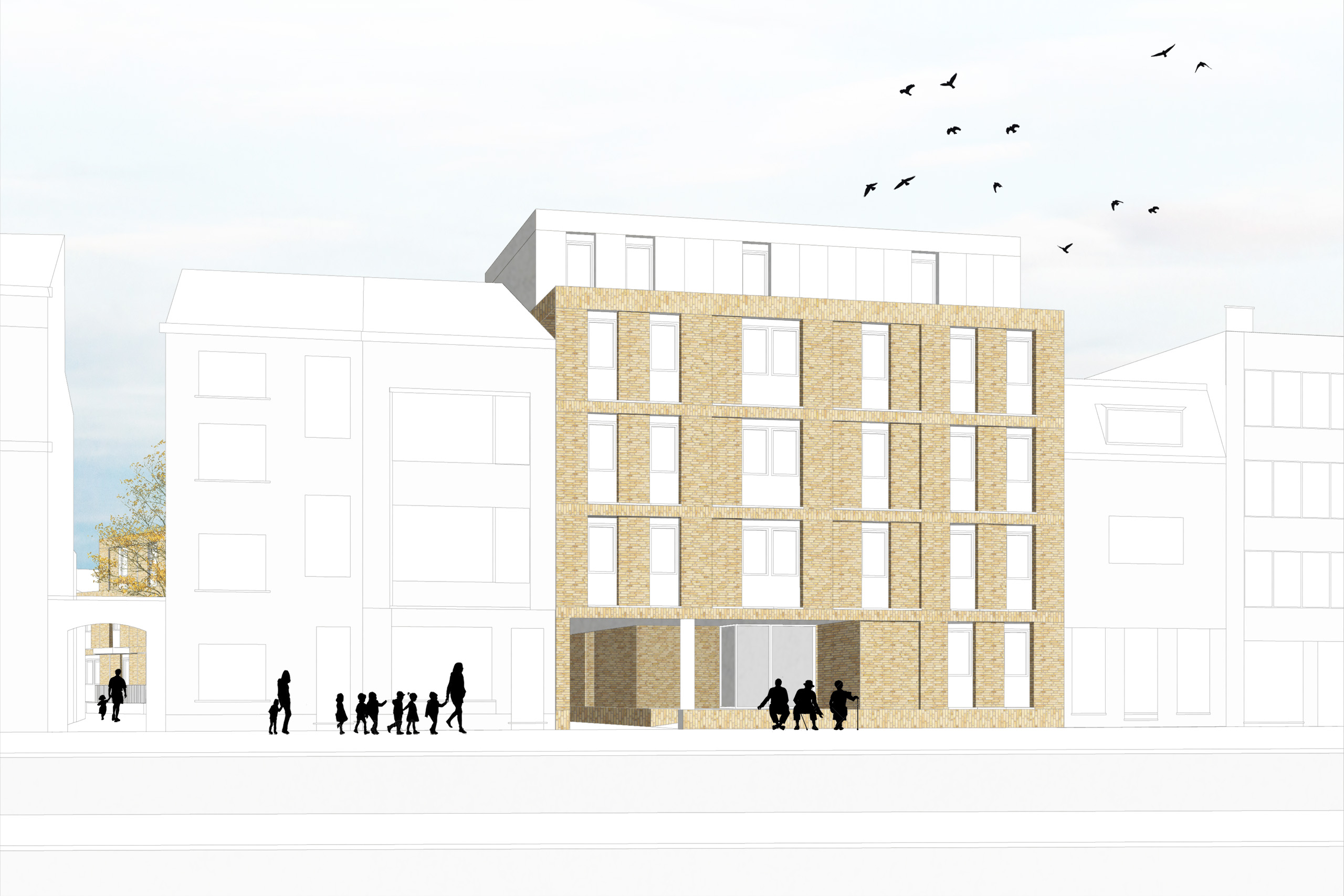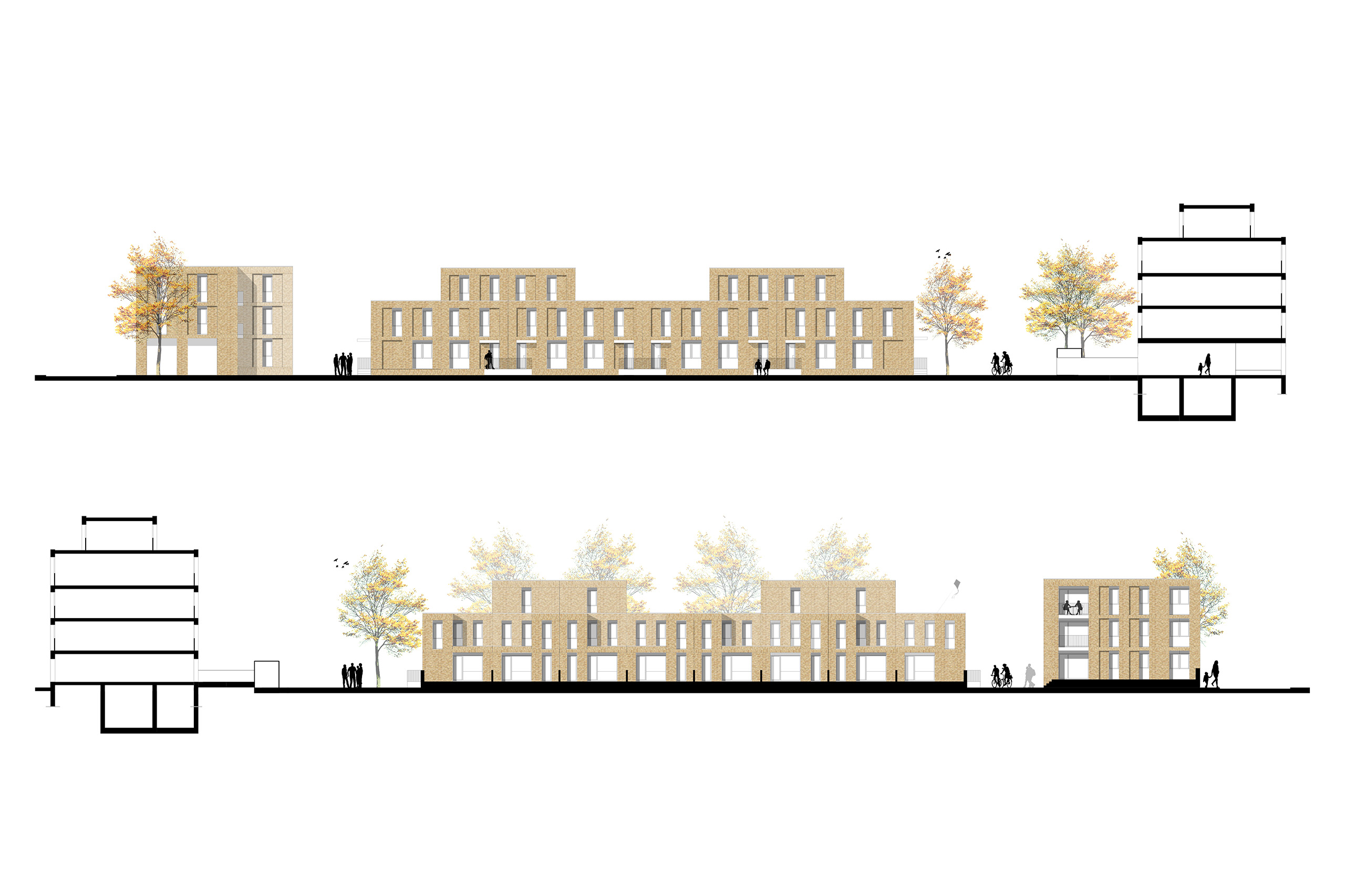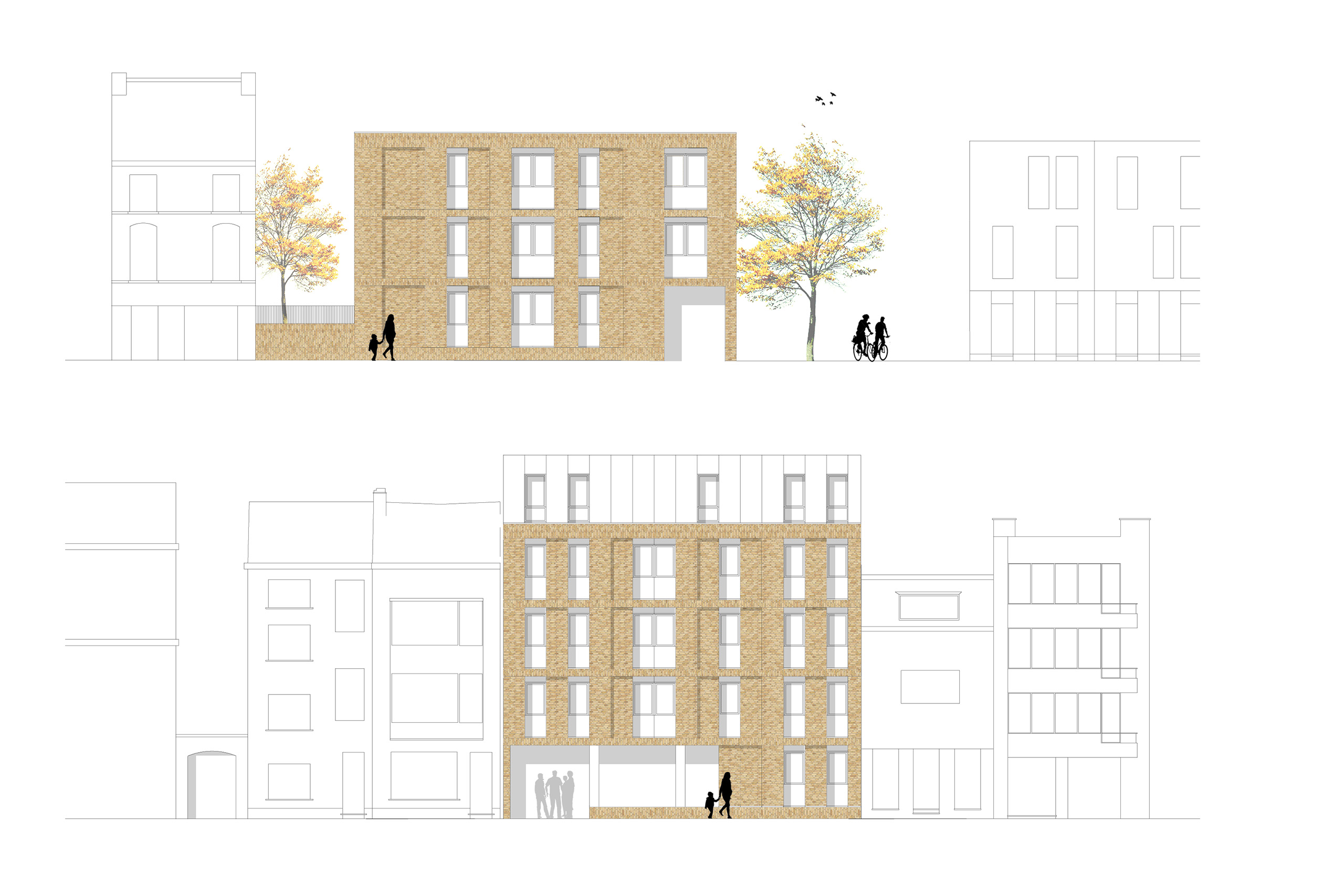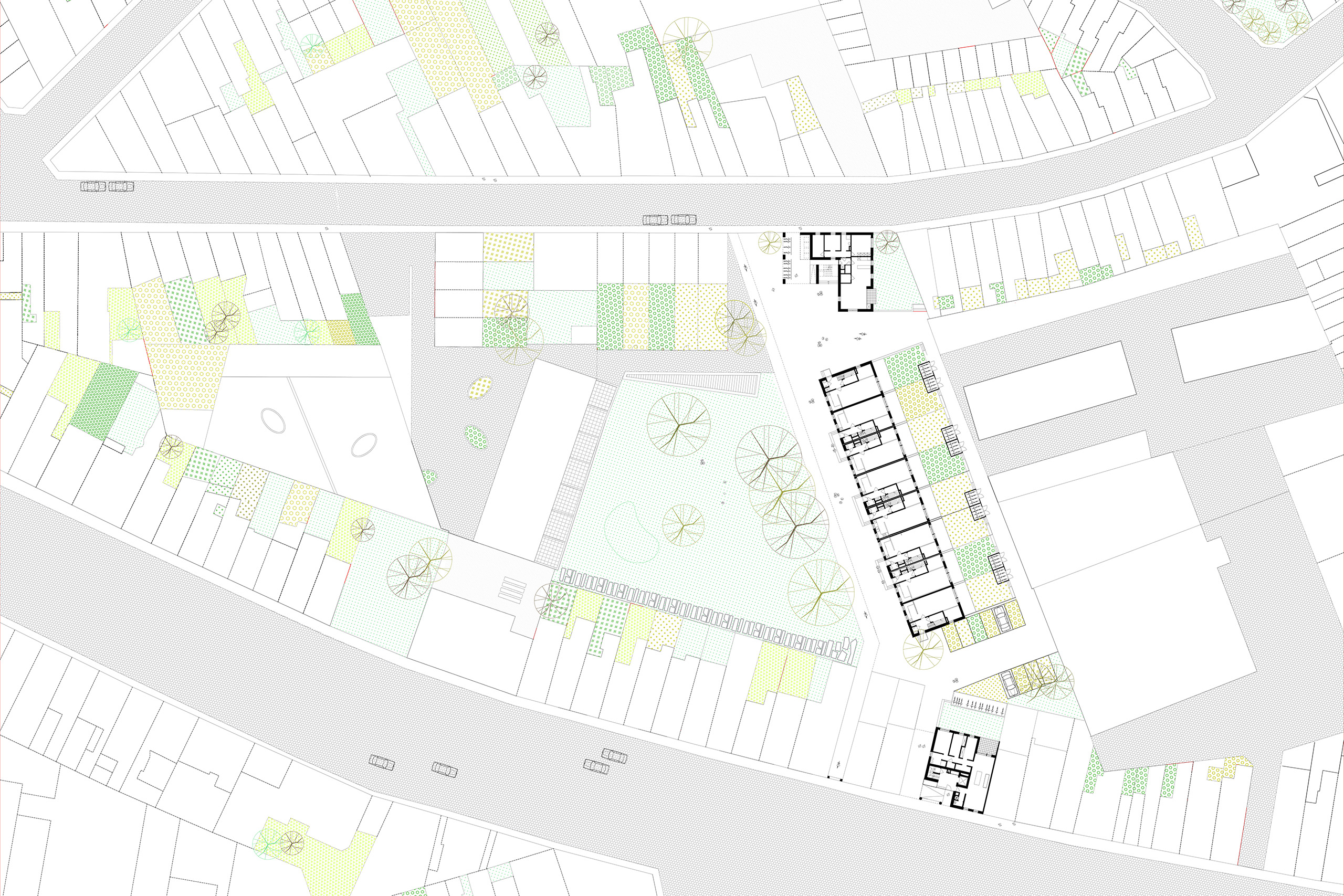RESIDENTIAL PROJECT BIEZENSTUK, GHENT
| CLIENT | WoninGent |
| LOCATION | Ghent |
| FUNCTION | Social housing |
| AREA | … |
| TEAM | Filip Jacobs Gert Janssens Stéphanie Gielen Koen Steurs |
| CONTRACTOR | AJ architecten KR engineering Consulting firm Dirk De Groof Engineering firm Jan Van Aelst |
| PHASE | Competition (third place) |
| PHOTOS | … |
The project ambitions enhance the specific context and qualities of the project site. With its green character, the park area is related to its urban context. The openings in the street walls of Rooigemlaan and Biezenstuk serve as small-scale urban porticoes. The ‘porticoes’ emphasize that there is ‘something’ to discover and are the introduction to the neighbourhood park. The park can take on a collective character and act as a green lung in the core of the building block on a larger scale.
Small walks next to the entrance stairs of the houses are used as benches. The inner street becomes a playground. The pivot point for the fire brigade is a’ small square’. The housing units are oriented towards the park and emphasize the’ unique’ position.
The urban preconditions define the construction zones and open spaces. Some rooms may be perceived as residual spaces. However, these are regarded as valuable urban pockets that demand an role within the spatial structure. The urban pockets can be regarded as hallways that support the connection between street and neighbourhood park.
Intermediate spaces are designed to create the link between public and private space. These are places that stimulate informal contacts between residents and promote social control, so that the setting provides a quality of life in which people meet eachother.
