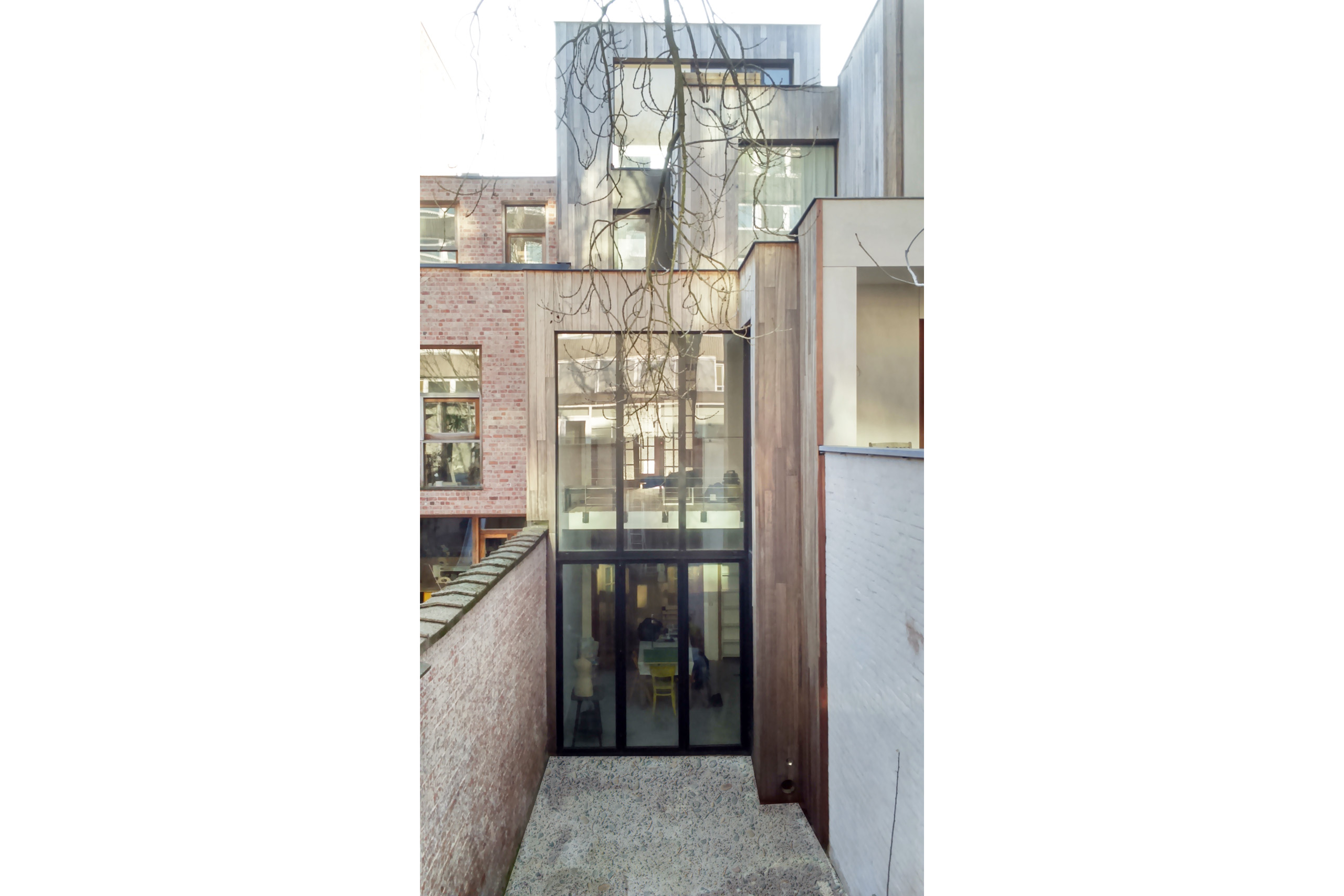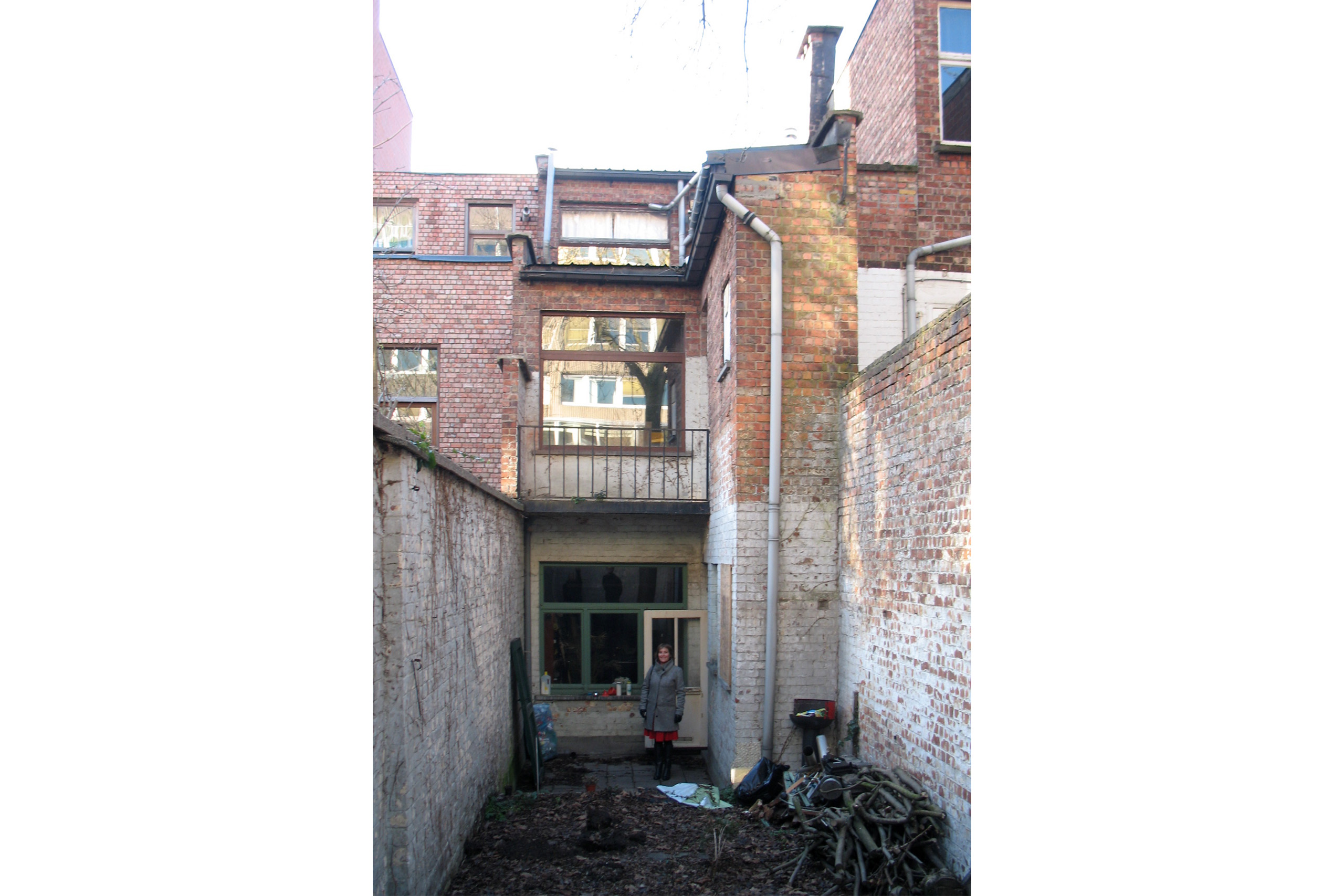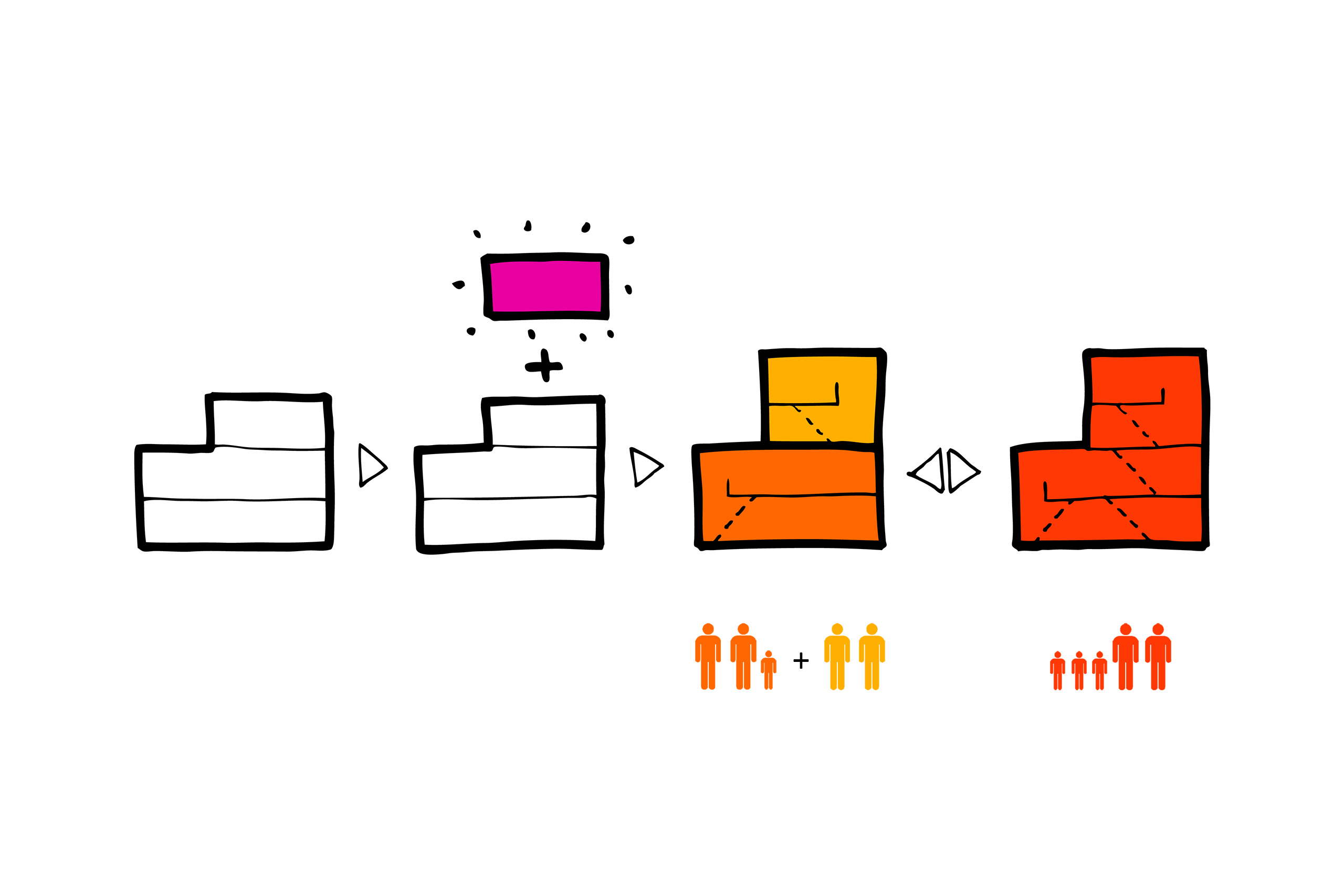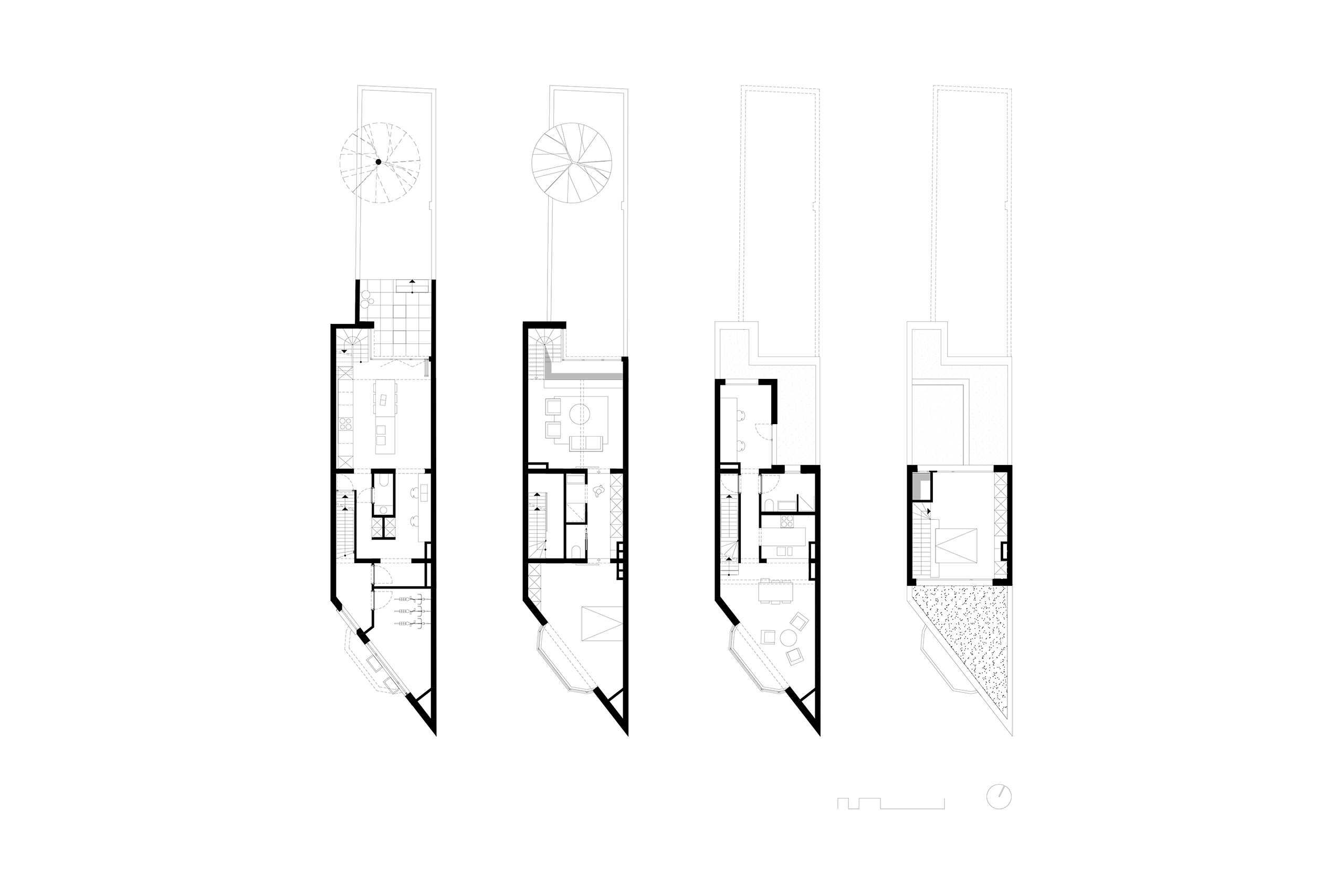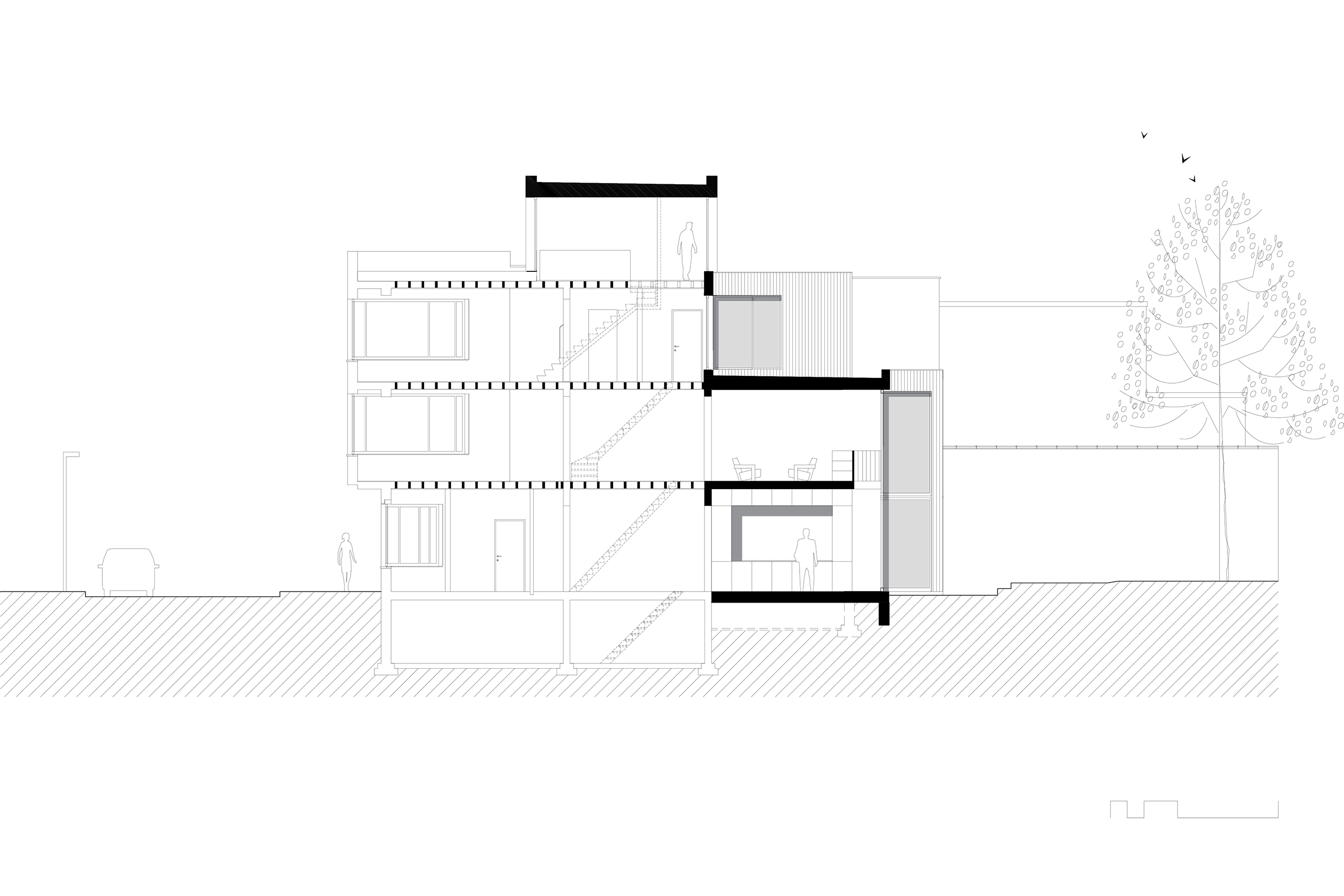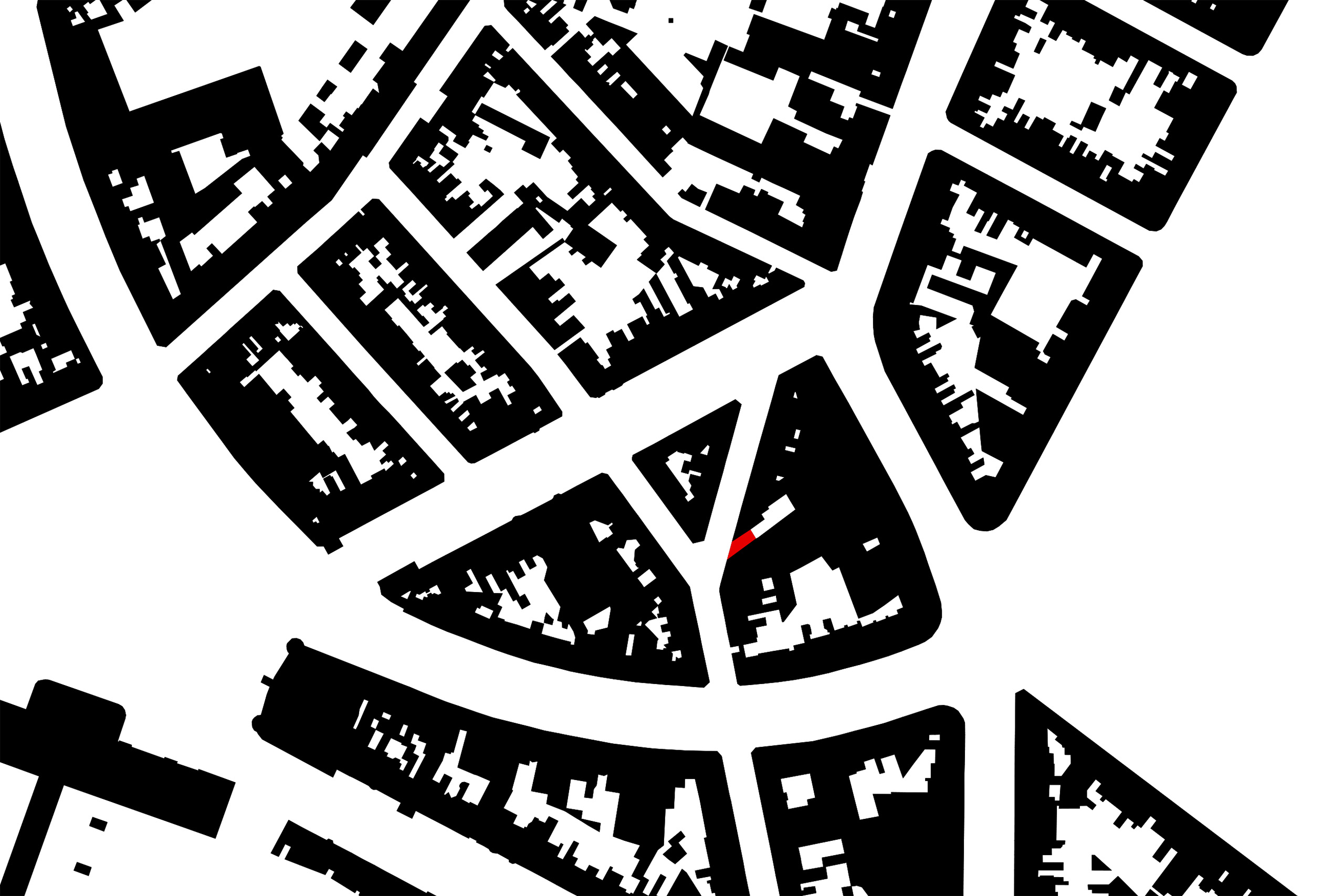DUPLEX HOUSES, GHENT
| CLIENT | Fam. Callebert-Christiaens |
| LOCATION | Ghent |
| FUNCTION | Housing |
| AREA | … |
| TEAM | Filip Jacobs Gert Janssens |
| CONTRACTOR | Lime L. Willems ir. architect |
| PHASE | Realisation |
| PHOTOS | … |
The design brief consisted of a ’ decrepit ’ building into a contemporary home for a young family with a limited construction budget. With the available budget was this an unrealistic task. The existing house was too big for one family but too small to fit into two living units.
A flexible plan and an extra storey to the House forms to multi-family home. There are two duplexes stacked, making the family one of these living units. The strategic location of the staircase results in a customizable plan where anticipating the theme ‘lifelong living’.
The volume effect of the rear facade is a balancing act in relationships. The facade reads as a whole but the separate duplexes remain recognizable. The choice for a wood aging facade finish arose from an environmental point of view. Furthermore, the House in harmony with its surroundings by the patina of the wood, to match the adjacent facade materials.
