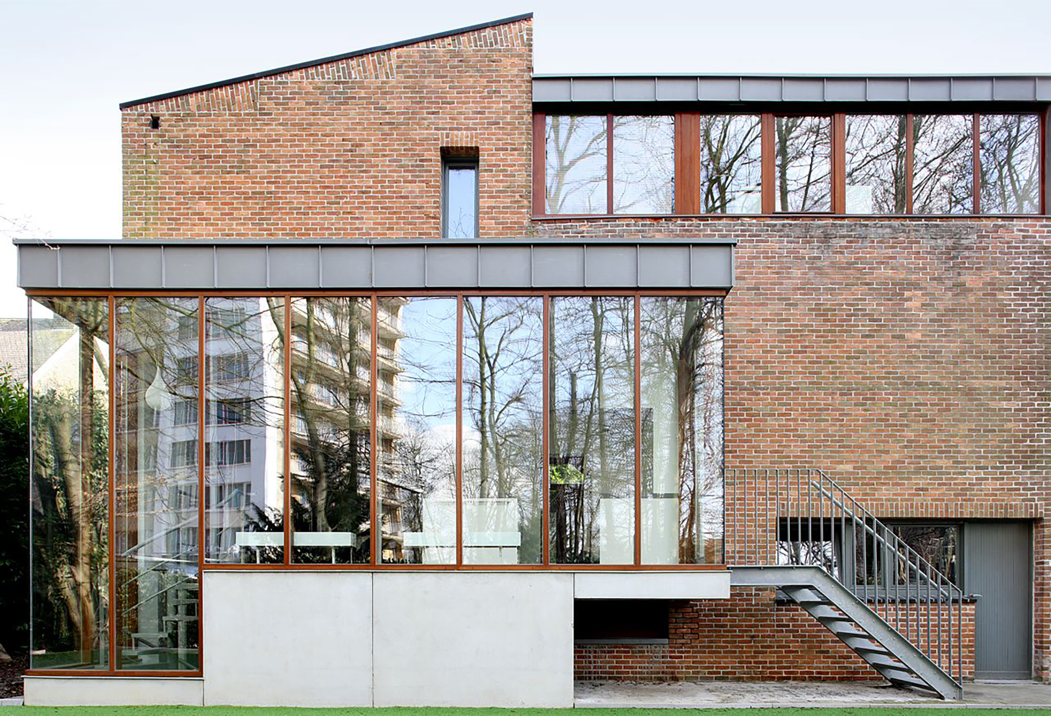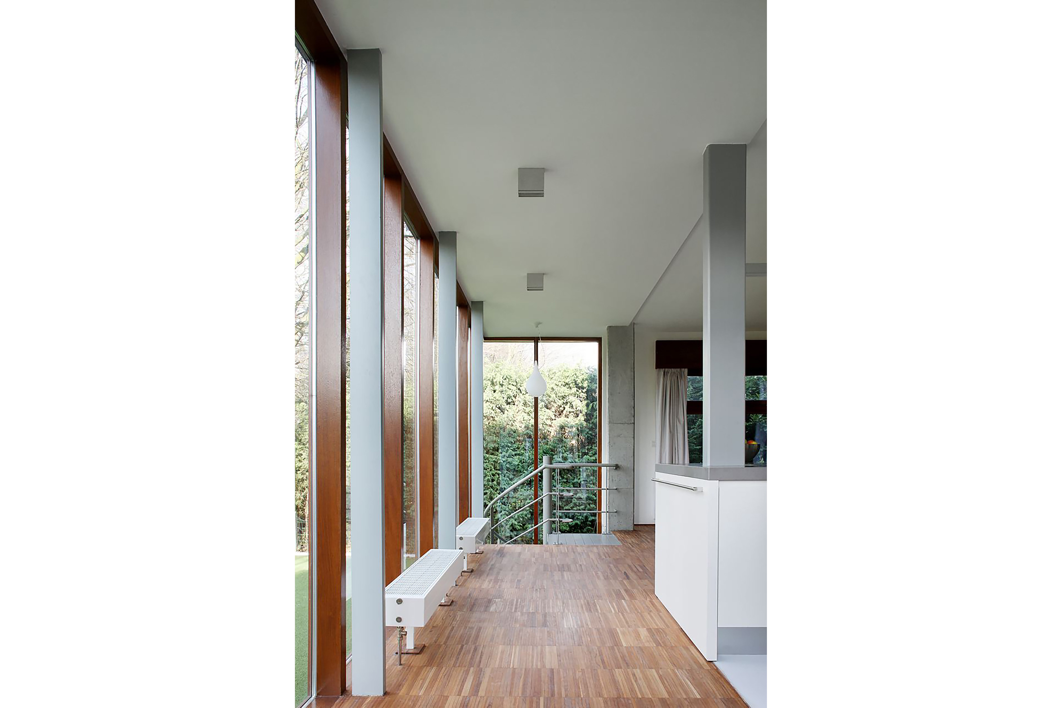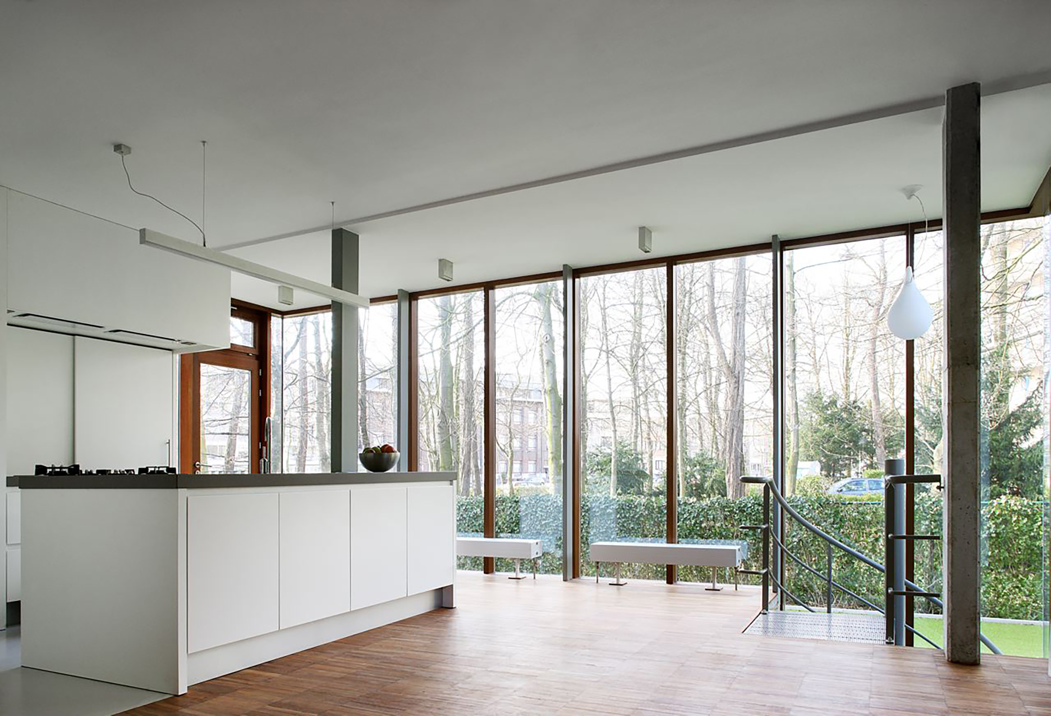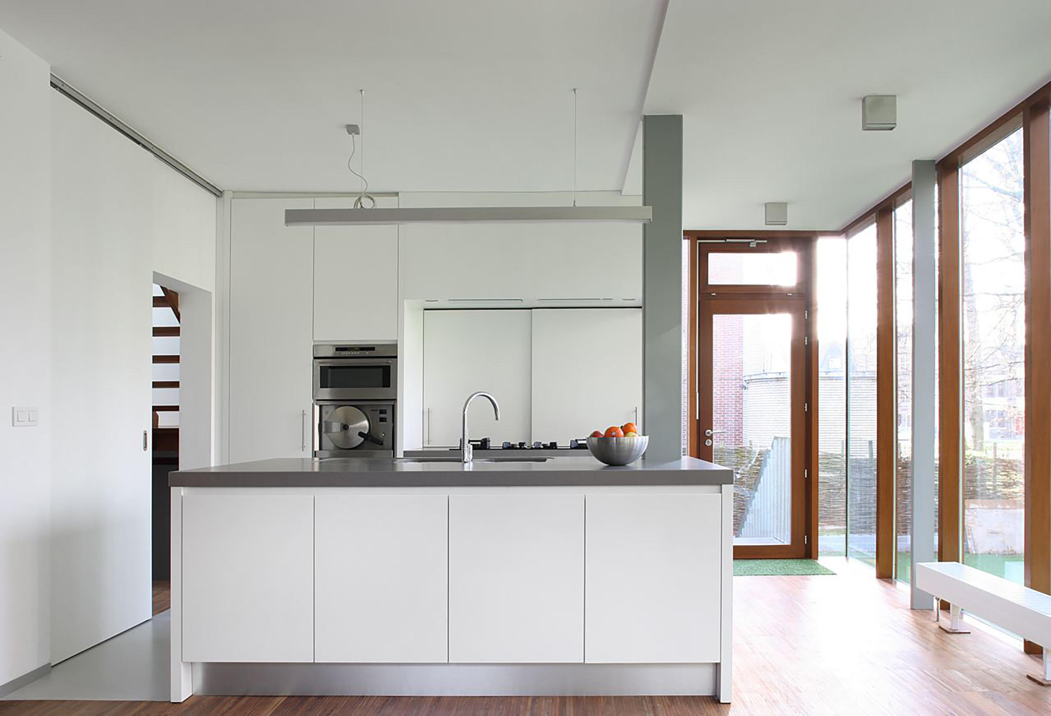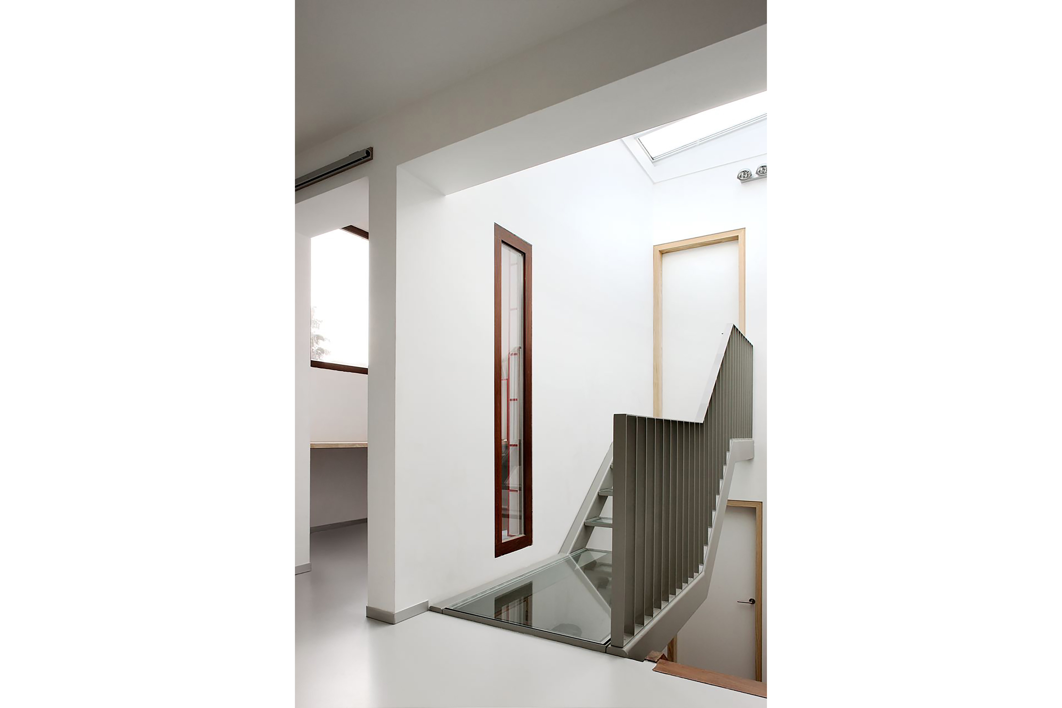Extension HOUSE BERCHEM
| CLIENT | Private |
| LOCATION | Berchem |
| FUNCTION | Housing |
| AREA | … |
| TEAM | Filip Jacobs Jan Van Aelst |
| CONTRACTOR | … |
| PHASE | Realisation |
| PHOTOS | Filip Dujardin |
The late modernist home of architect Walter Steenhoudt is located in a residential street on the edge of Antwerp. The detached house is adjacent to high residential towers, which cast their shadows on the plot. The towers determine the identity of the neighborhood. Greenery is available in abundance.
The client’s request includes bringing more natural light into the home and involving the living areas more in the garden. In addition, the number of sleeping zones must be expanded and a play corner must be integrated into the design.
Based on these questions, the design strategy consists of opening up the East facade and creating a new roof volume. The existing ‘split level plan’ is a valuable feature in the realization of the expansion (both at the level of the living areas and for the sleeping space under the roof). The use of materials (plinth in concrete / wooden windows / zinc roof edge) and the floor-to-ceiling windows make the new extension legible in the design language of the house. A roof opening is provided centrally in the house that brings zenithal light deep into the house.
