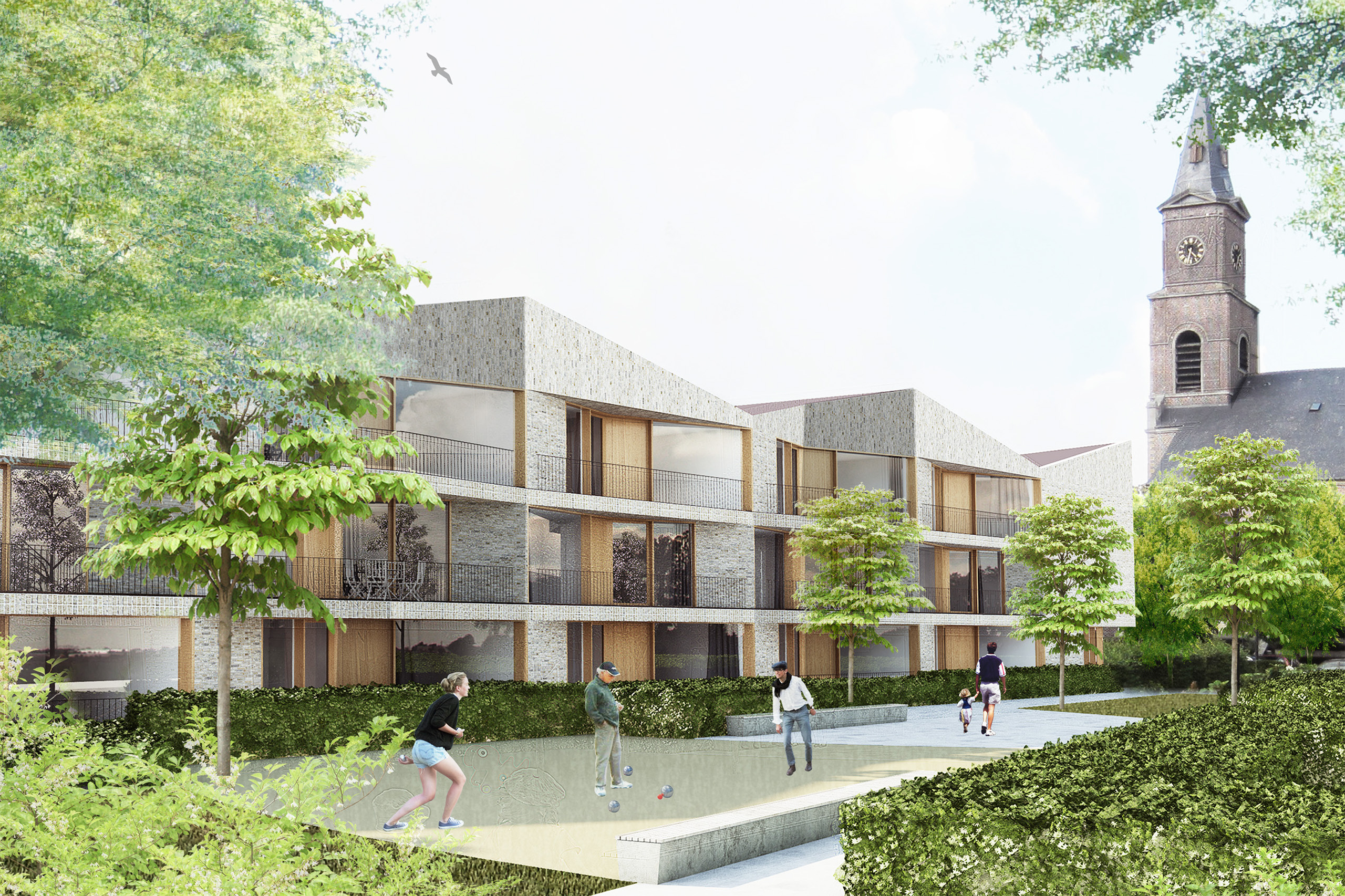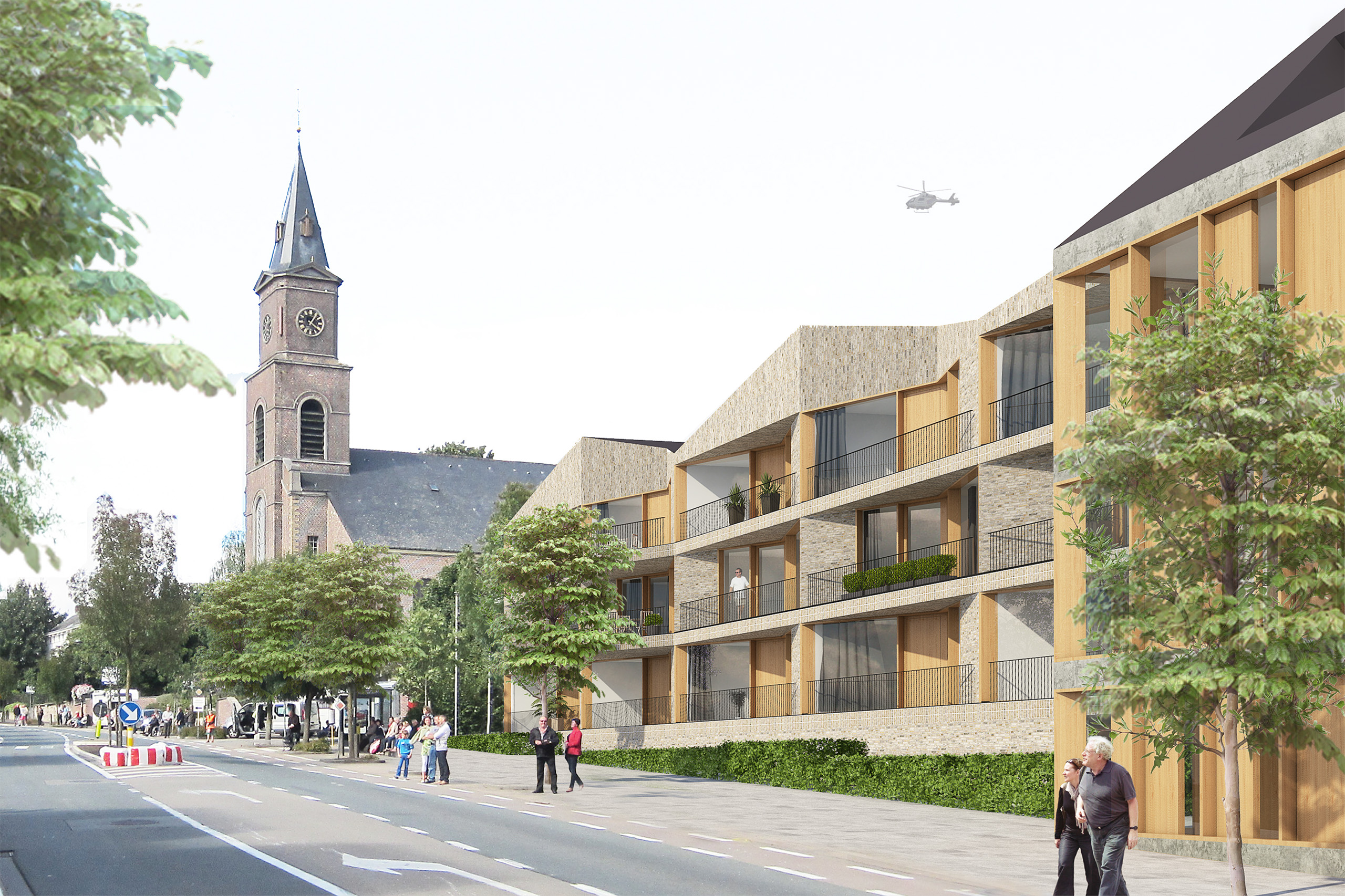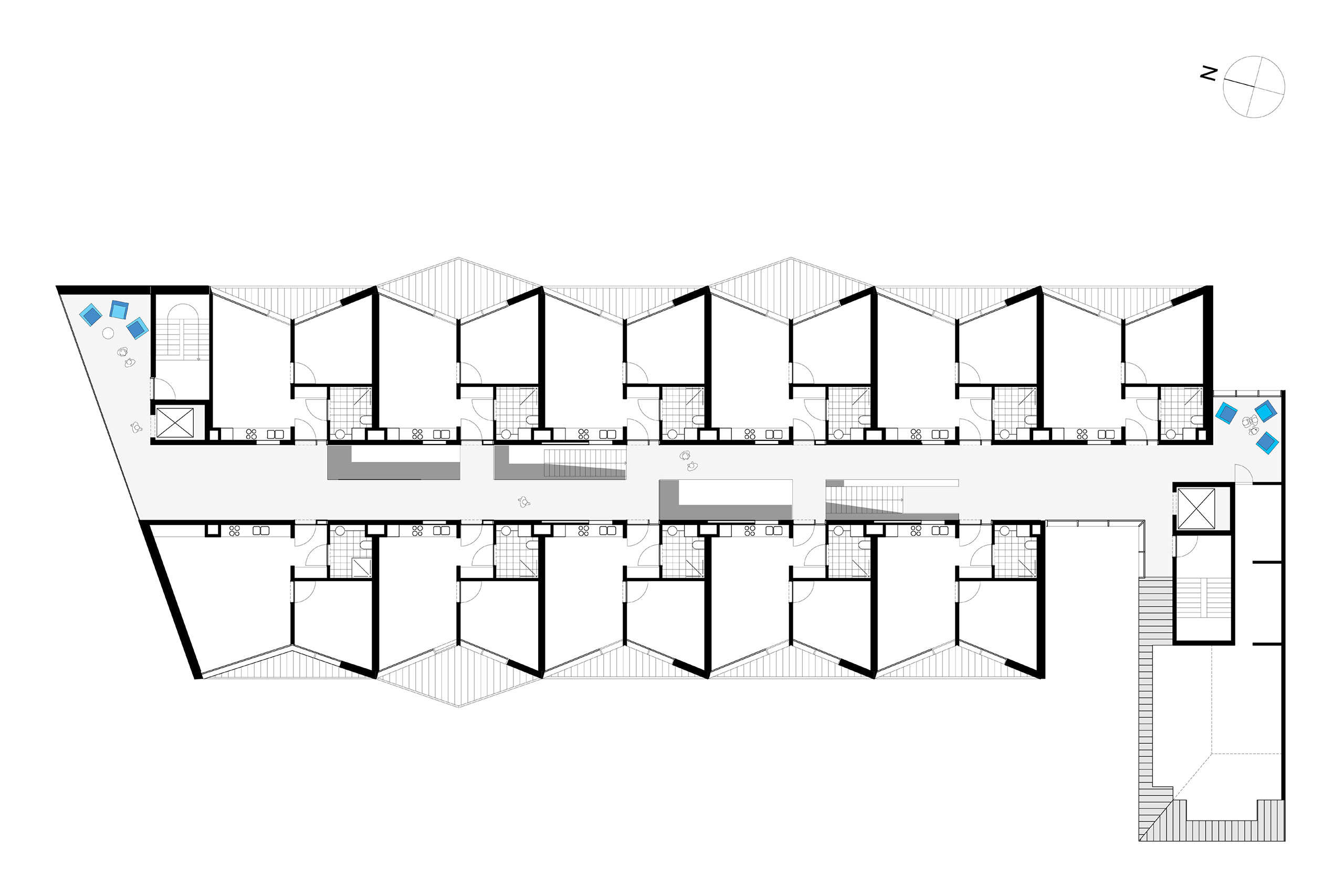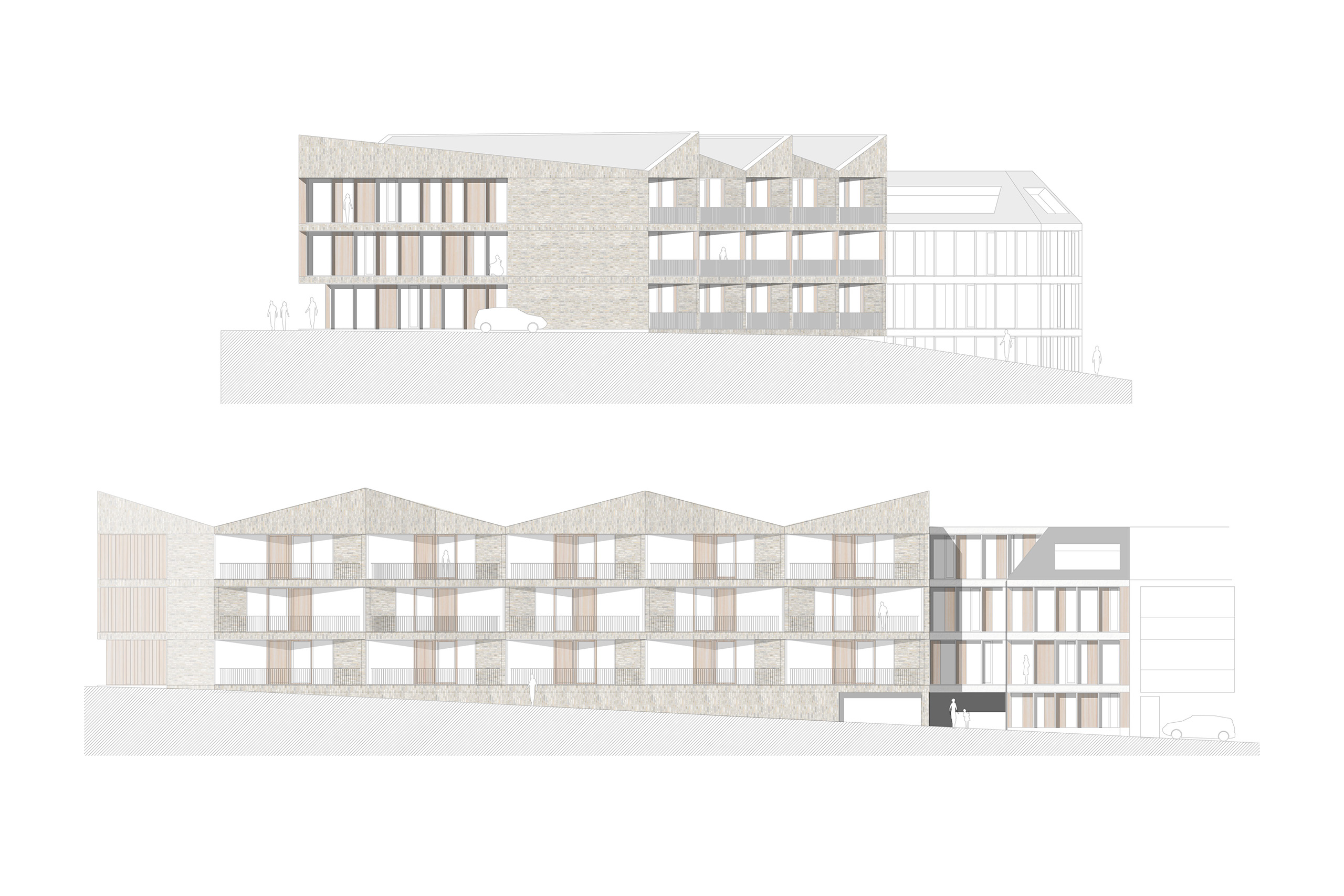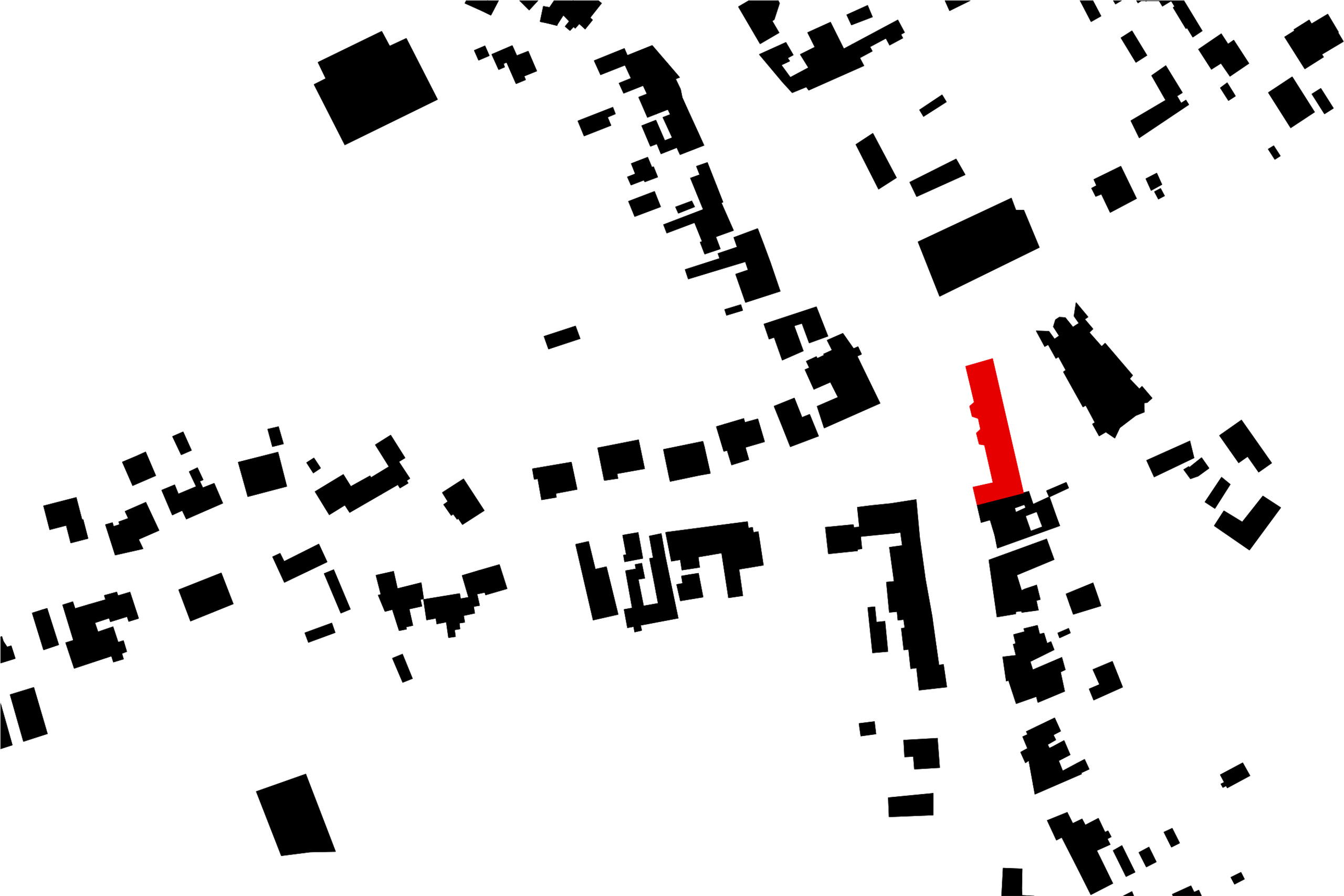CARE PROJECT, DENDERWINDEKE
| CLIENT | PCSW Ninove |
| LOCATION | Denderwindeke, Belgium |
| FUNCTION | Care/assistence home |
| AREA | … |
| TEAM | Filip Jacobs Gert Janssens B. Vereecke |
| COOPERATION | U. Grosjean Landschap Topco Stabitec Belly–visualization office |
| PHASE | Competition (second place) |
| PHOTOS | STAUT |
The new PCSW building must nestle in the existing spatial structure. Two typologies can be found in the village tissue: ribbon development and larger entities. Furthermore, there are squares and resting places between the major typologies and the buildings feel rather hilly due to the large differences in scale.
The design proposal responds to both conditions of the environment through volume processing, façade rhythm and roof shape. In the facades of the main volume, each residential unit is recognisable and refers to the small scale of the adjoining houses. The total volume of the building seeks a dialogue with the large-scale projects in its surroundings. The sloping roof shape and the folded facade refine the section of the building in order to fully integrate it into the existing erratic village fabric.
The public domain for and around the building is designed as a single space and seeks a suitable connection with the edges of the project area. By strategically implanting the entrance and rest areas, social contact is stimulated. The pleated façade of the care flats creates long lasting views on the public domain from the living rooms of the residents.
