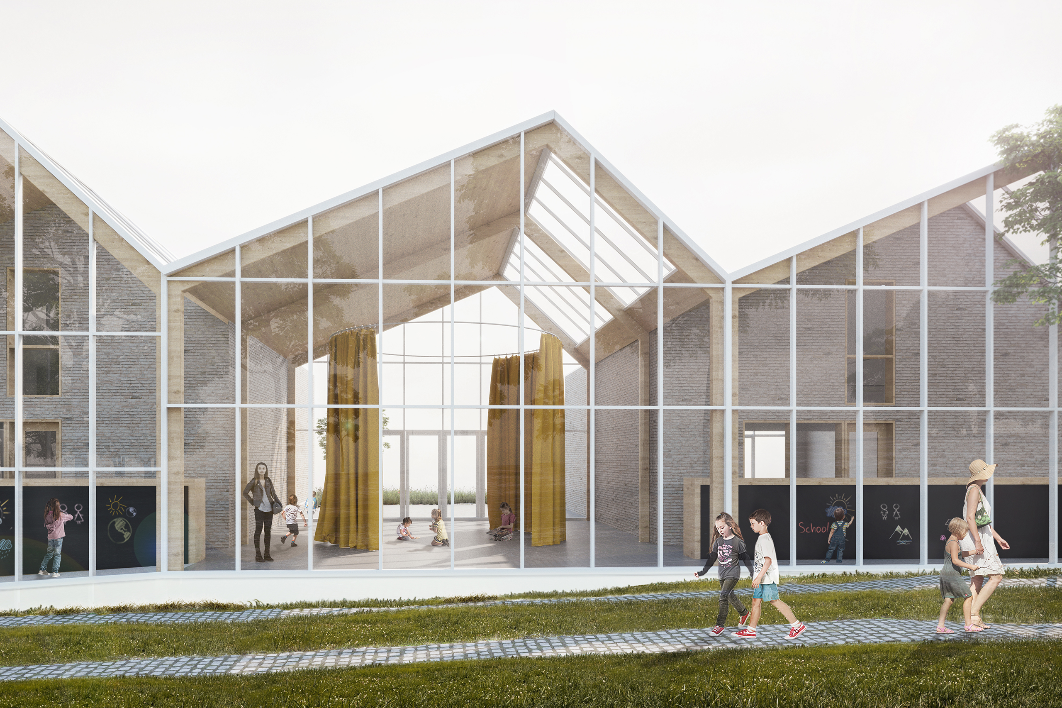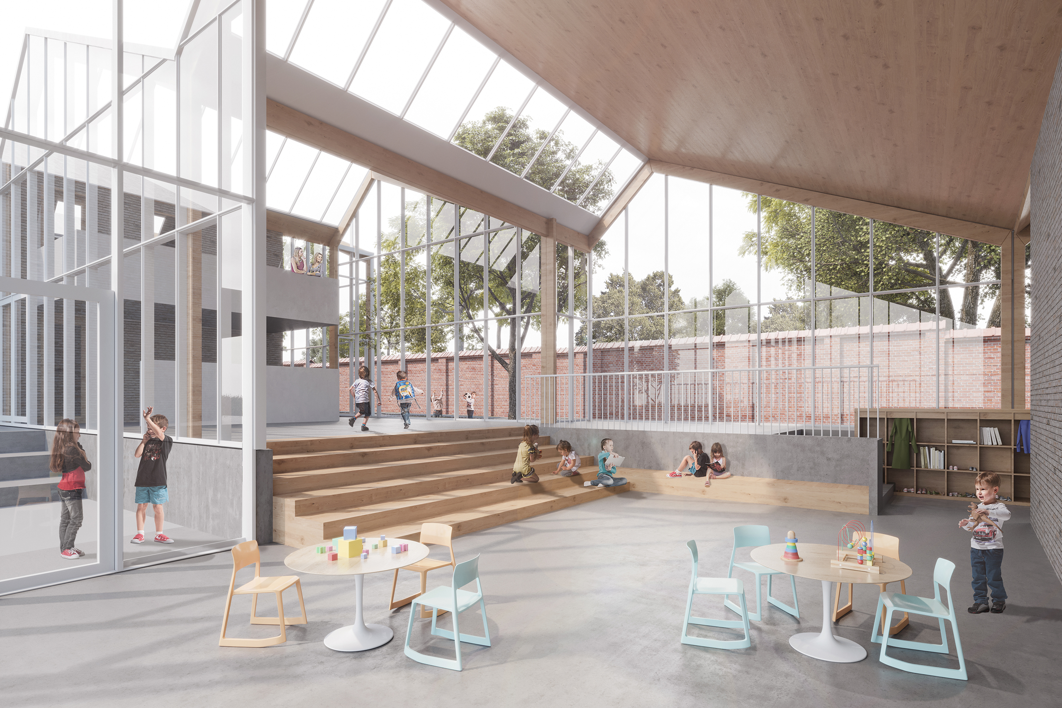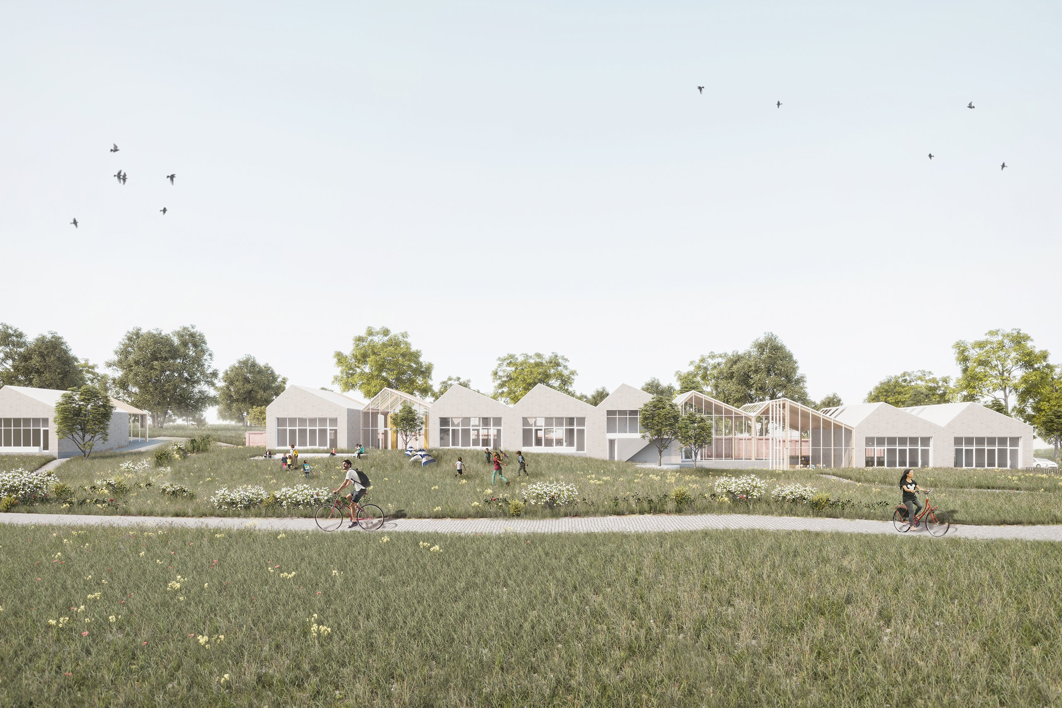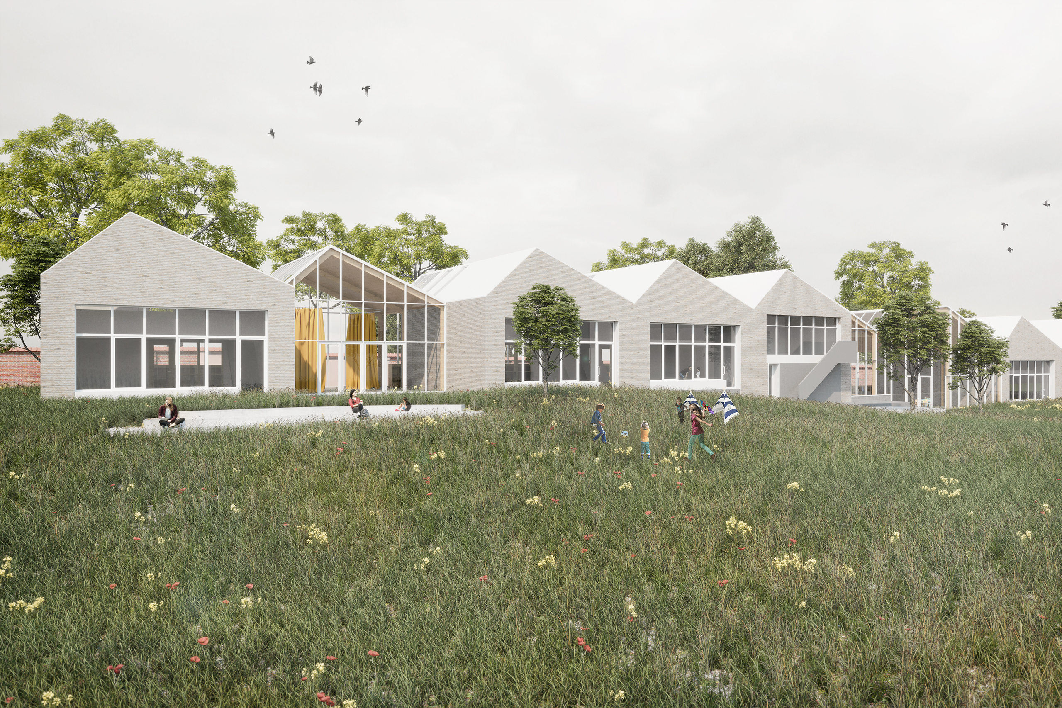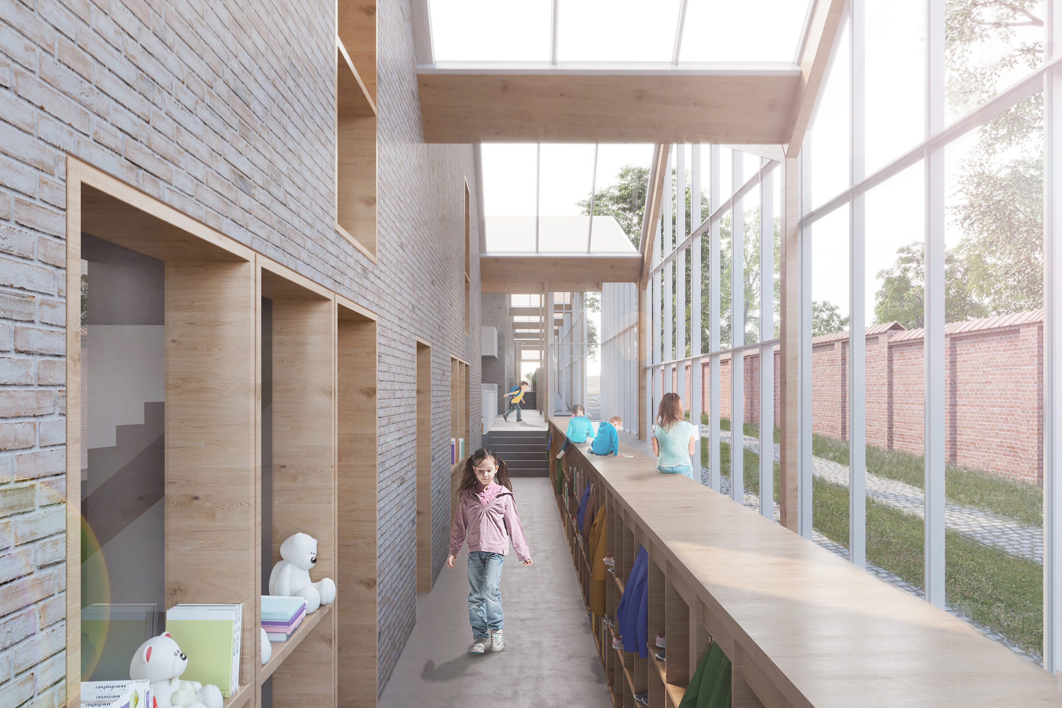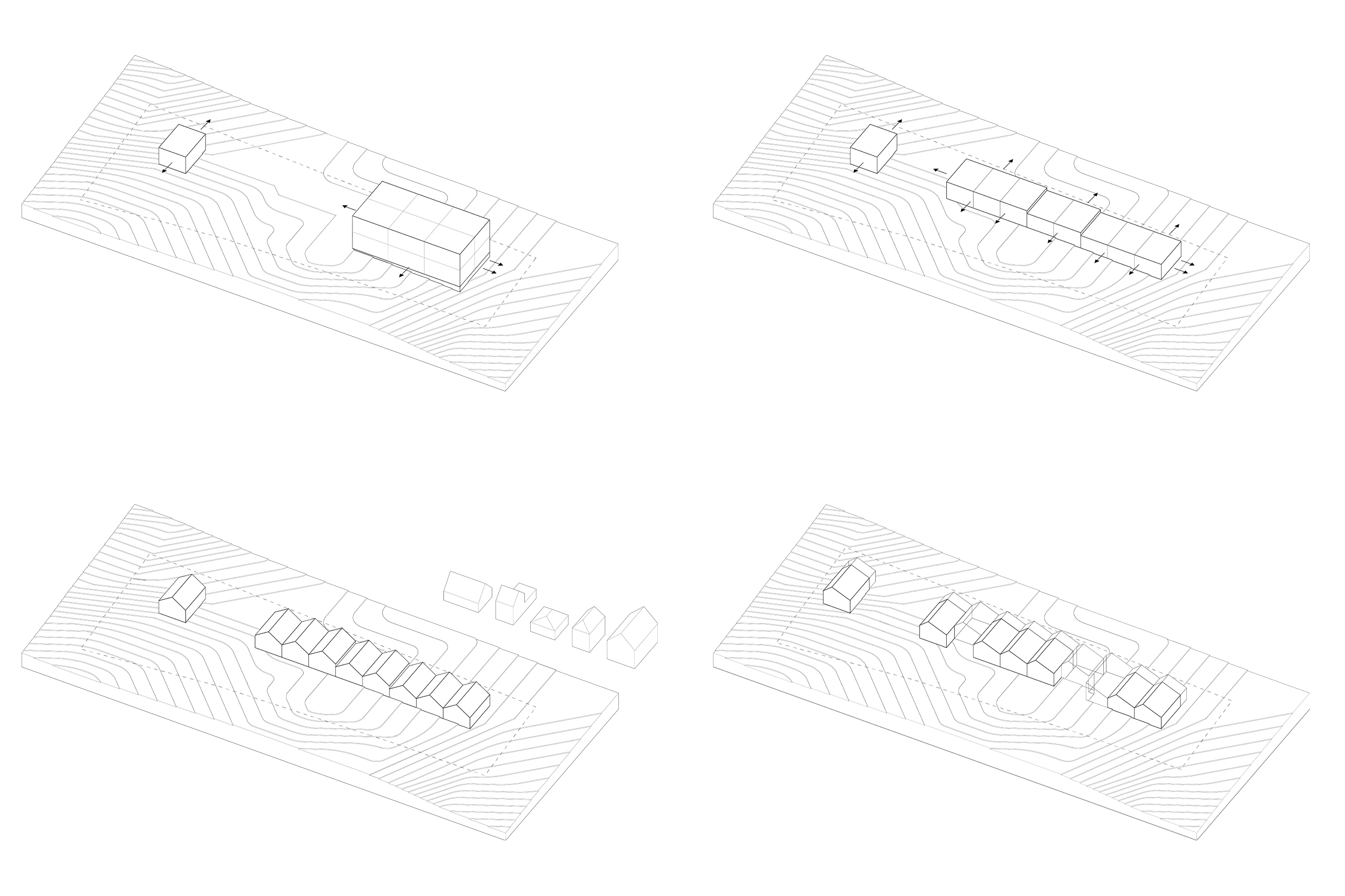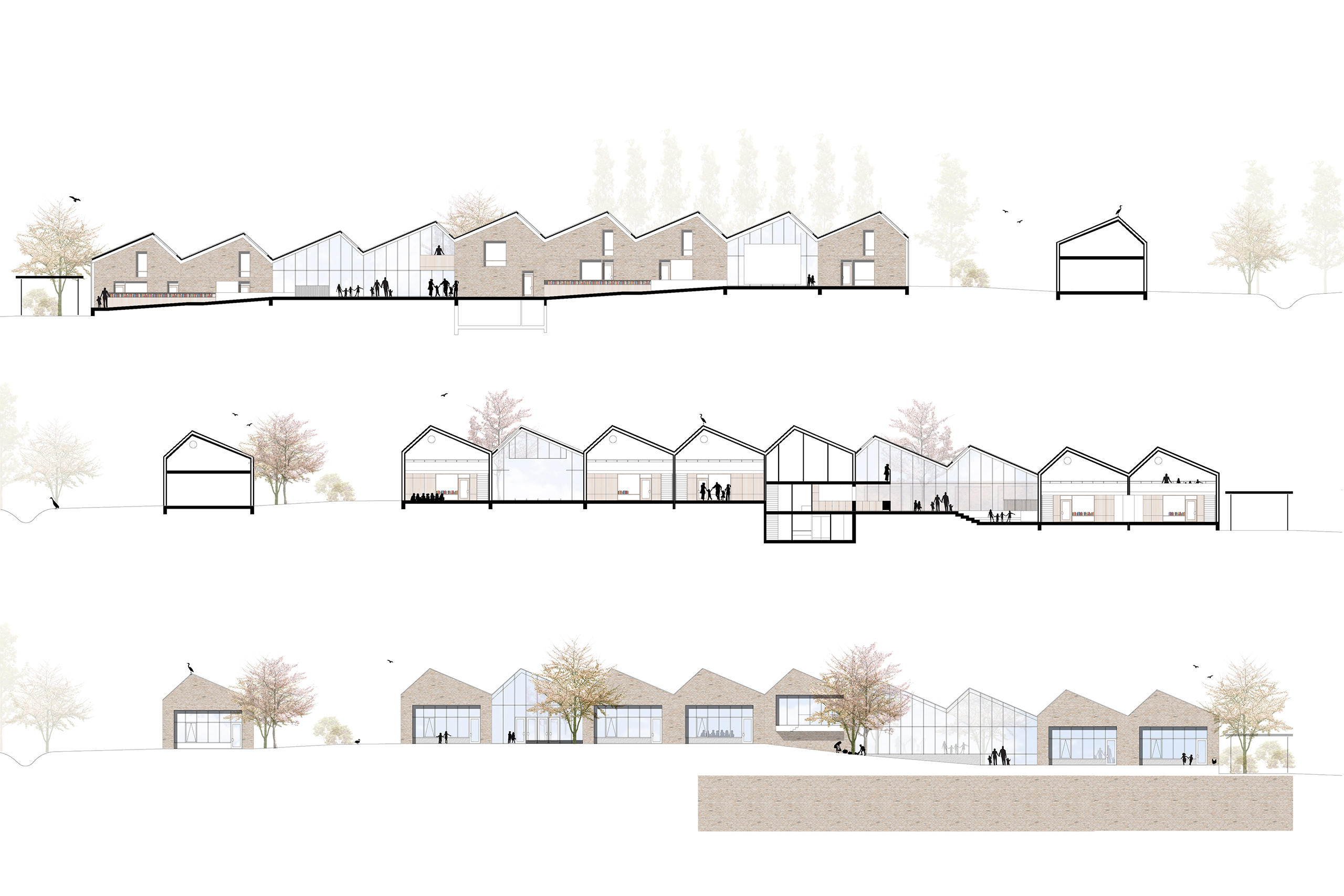Freitnetschool Tielrode
| CLIENT | GO! onderwijs van de Vlaamse Gemeenschap |
| LOCATION | Tielrode |
| FUNCTION | School |
| AREA | … |
| TEAM | Gert Janssens Filip Jacobs |
| COOPERATION | Group Archo |
| PHASE | Competition |
| PHOTOS |
The design proposal builds on the existing qualities of the site. Here, the elongated shape and natural slope of the plot are not considered obstacles, but rather unique opportunities and assets.
The new building is laid out autonomously, with a direct connection between all classrooms and communal areas and the surrounding landscape, which are at ground level. This layout creates the possibility for children and teachers to work in the landscape with open doors, making the building feel like a pavilion in the middle of greenery.
The functions are arranged linearly, like a long cord that follows the natural relief in steps. The rear KLJ building is designed according to the same logic: it functions autonomously but is inextricably linked to the whole. The simple plan structure unites indoor and outdoor space in one fluid movement and provides a clear zoning between school and KLJ.
The choice of pitched roofs is in keeping with the typology of the surroundings and reinforces the ambition to create a child-sized school building. This approach scales up the building into smaller, more legible entities. Each classroom has the scale of a house, allowing the building to retain a human scale.
Under the sloping roofs, mezzanines are integrated within the classrooms, contributing to a spatial hierarchy in the use of space. The distinct design subtly responds to the context of the surrounding urban fabric.
The choice of a shed roof solution offers additional advantages: skylights on the north side provide optimal natural lighting, while the south side offers space for the installation of solar panels. This not only enhances the sustainability of the design, but also contributes to the functional and visual quality of the building.
