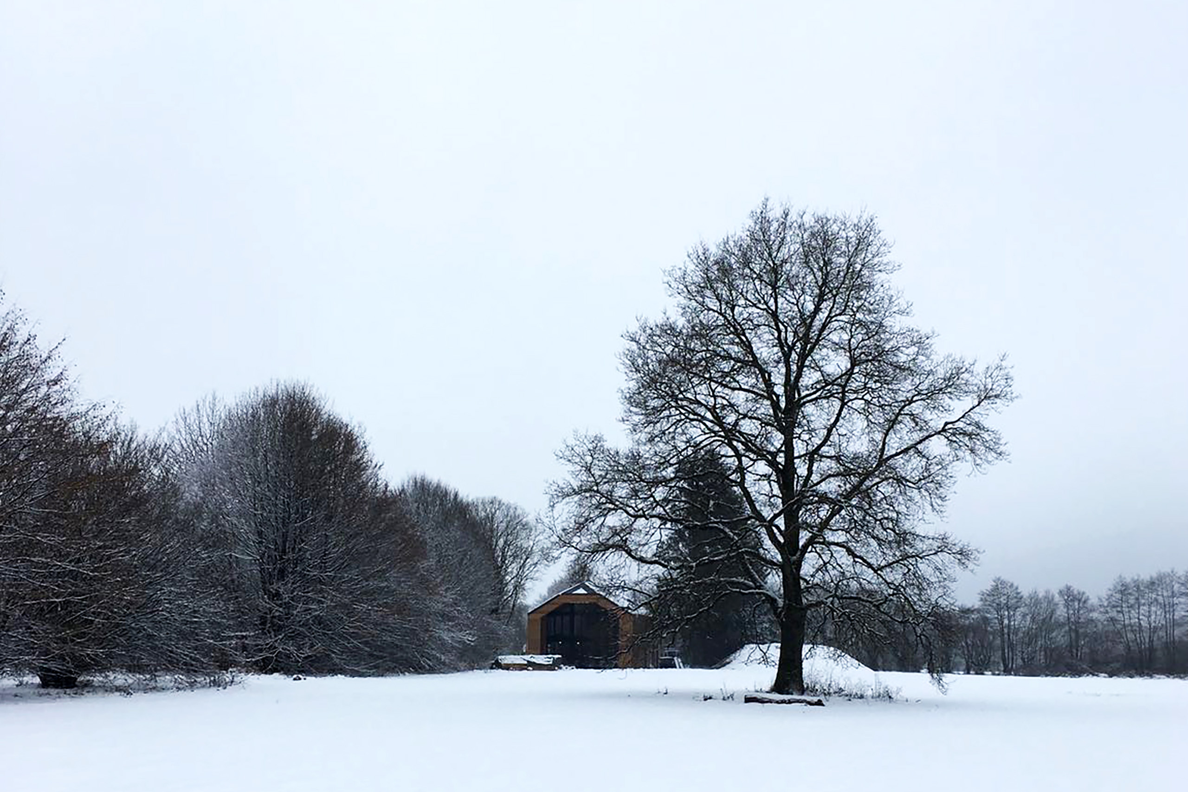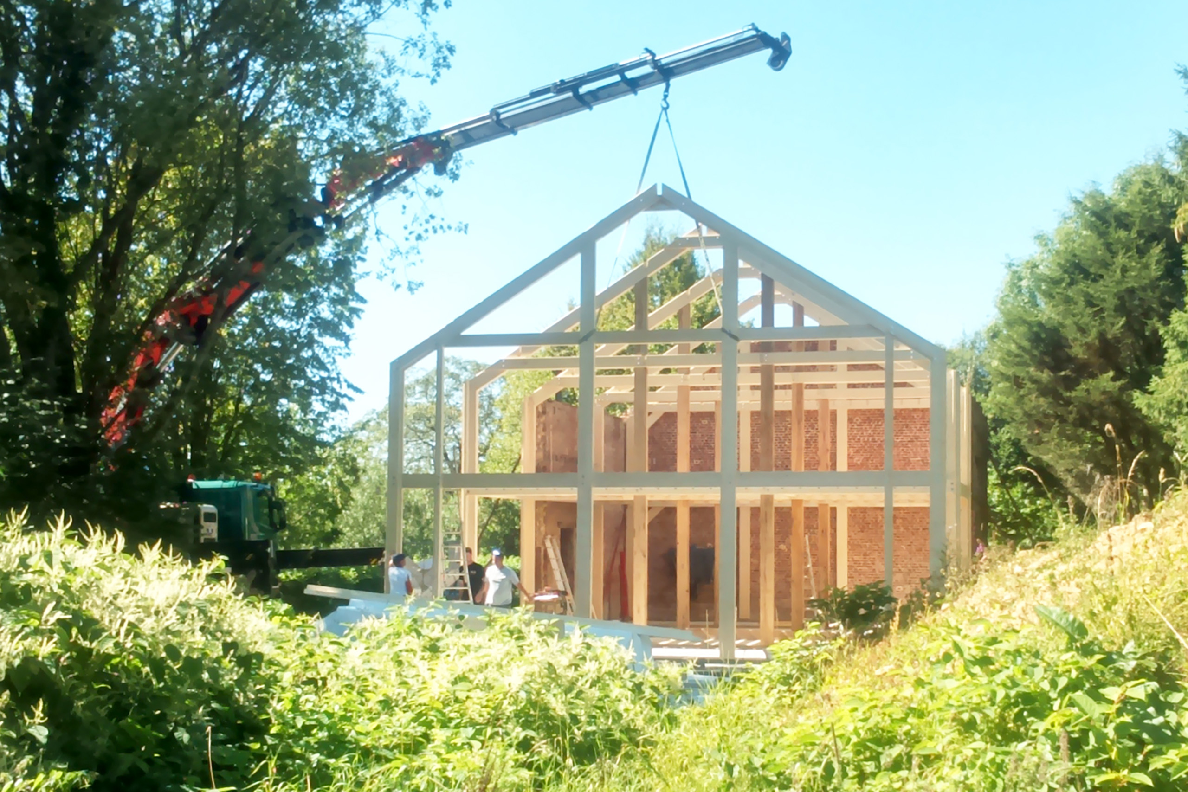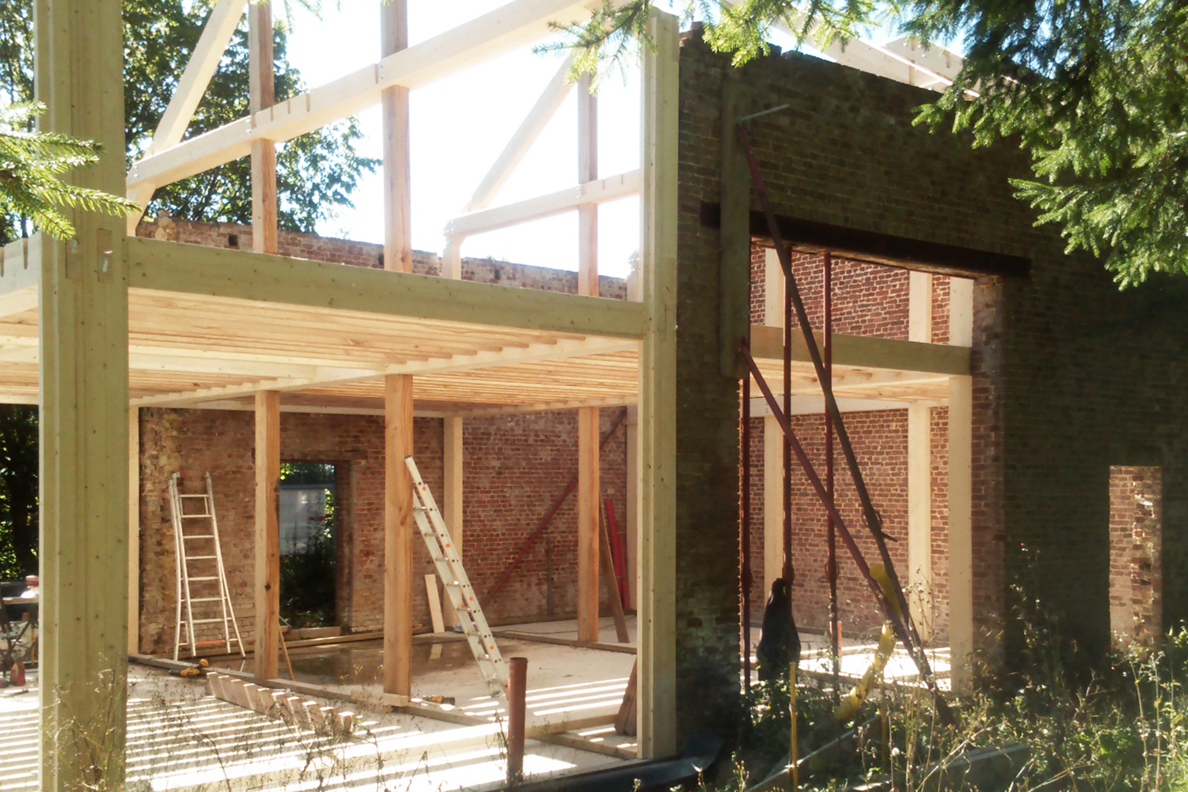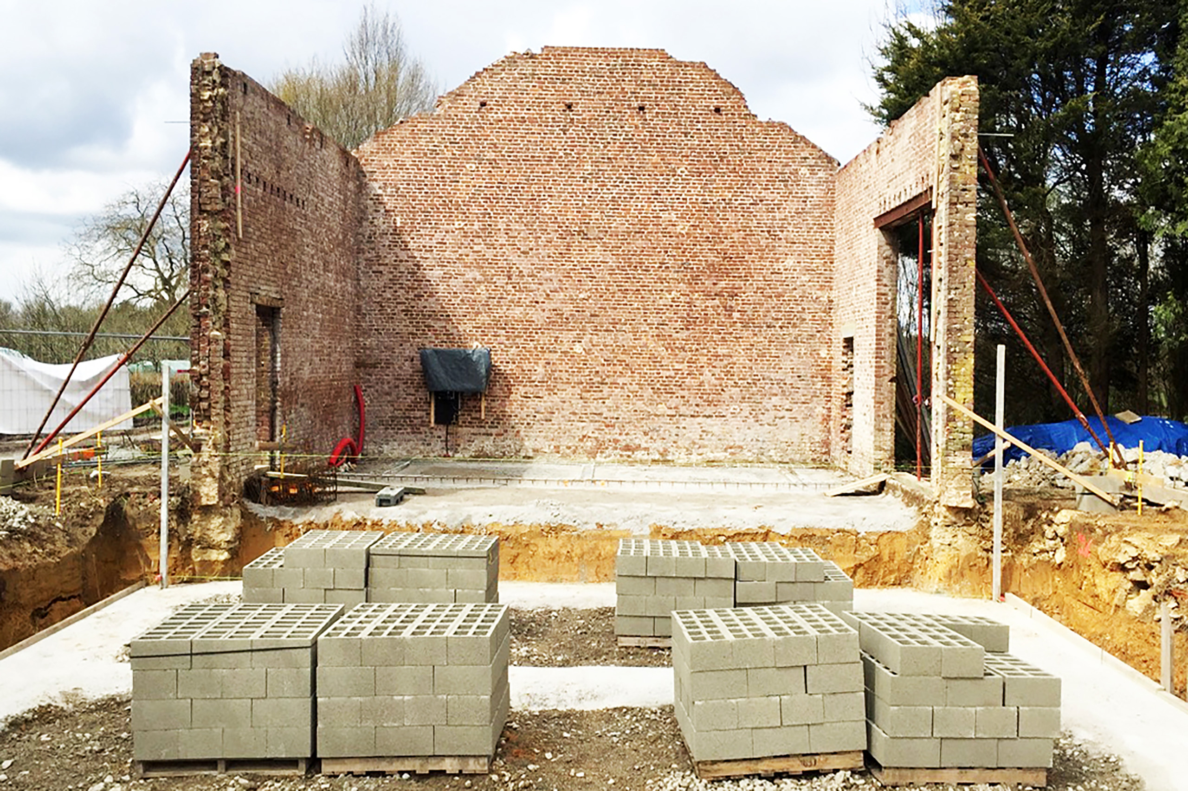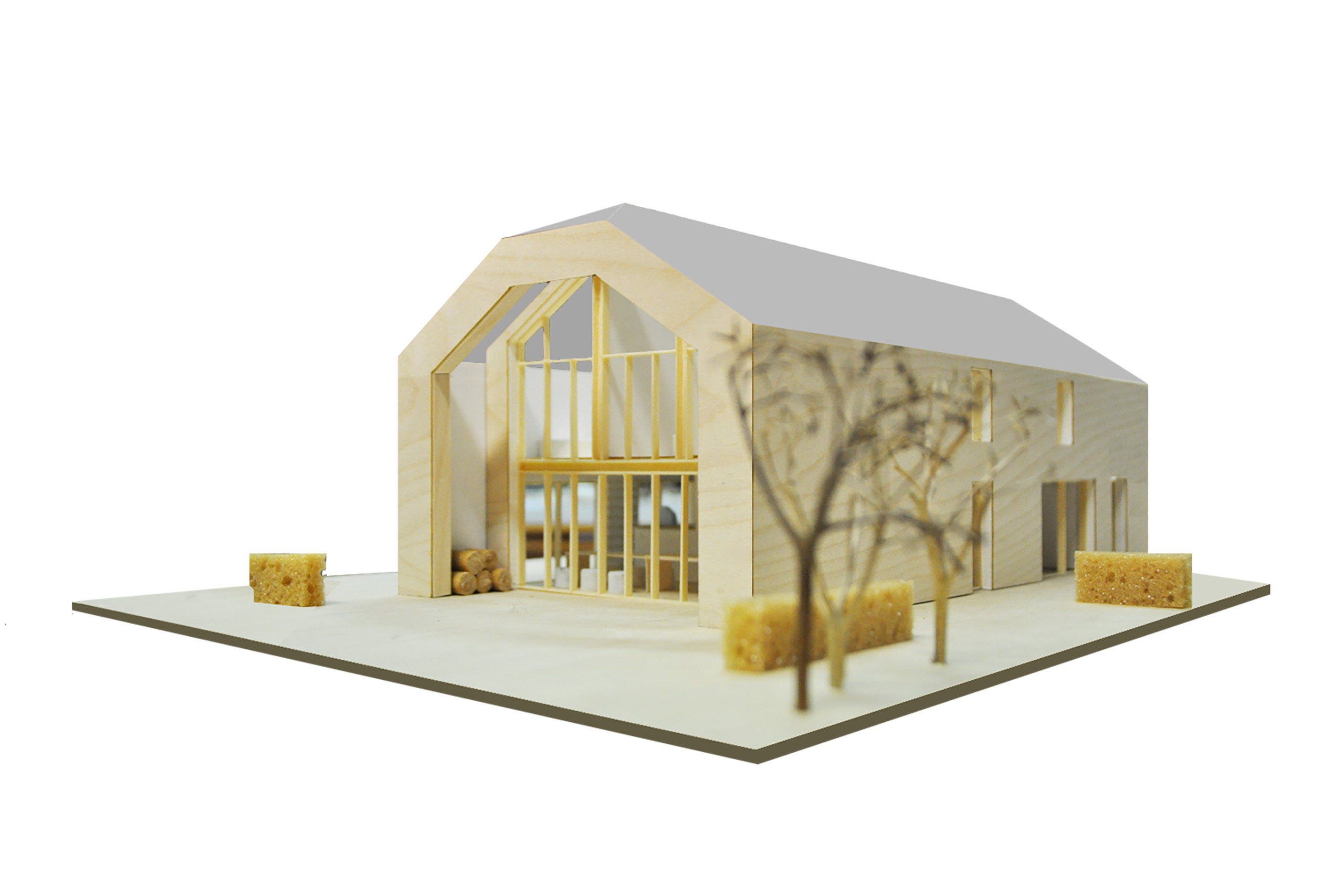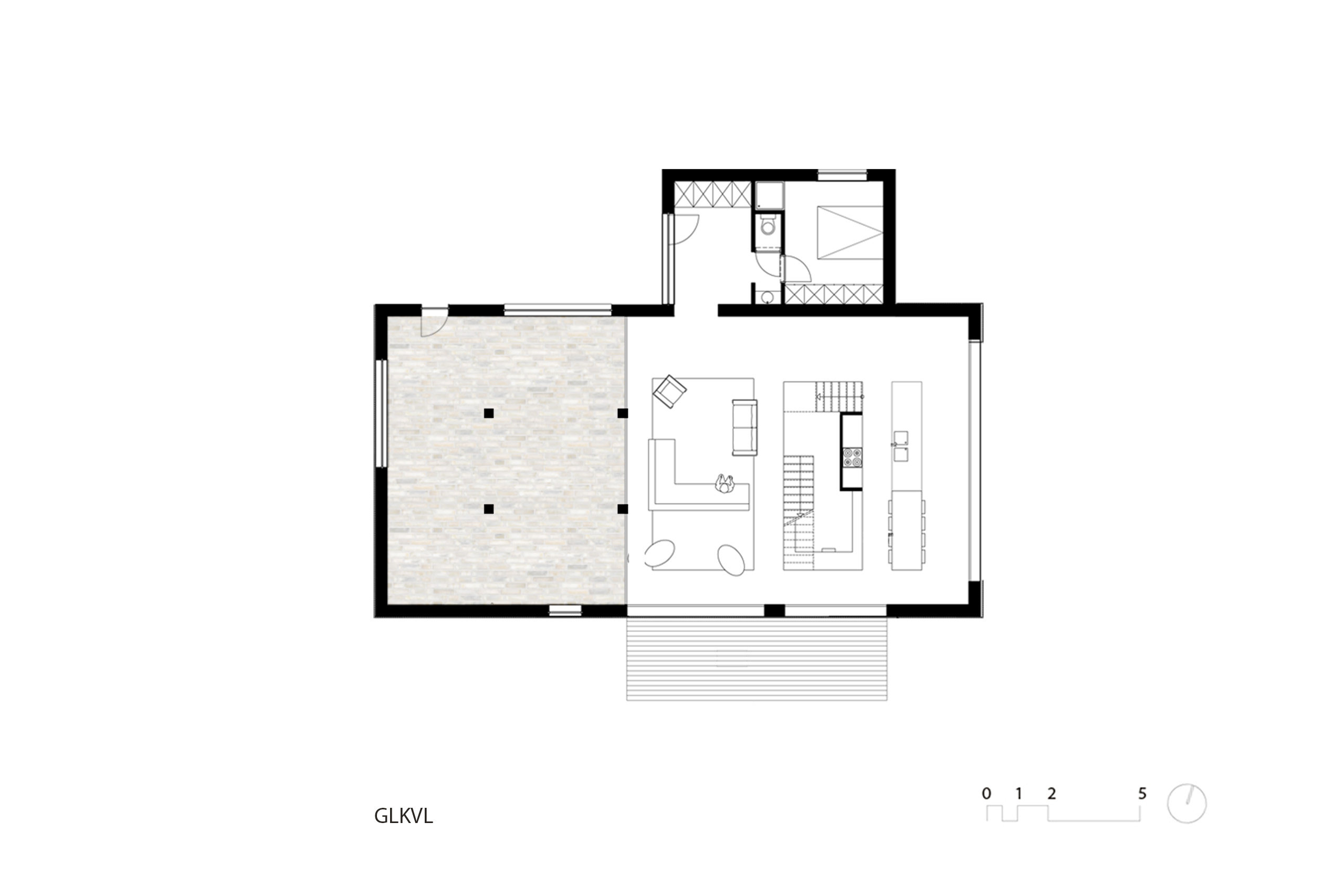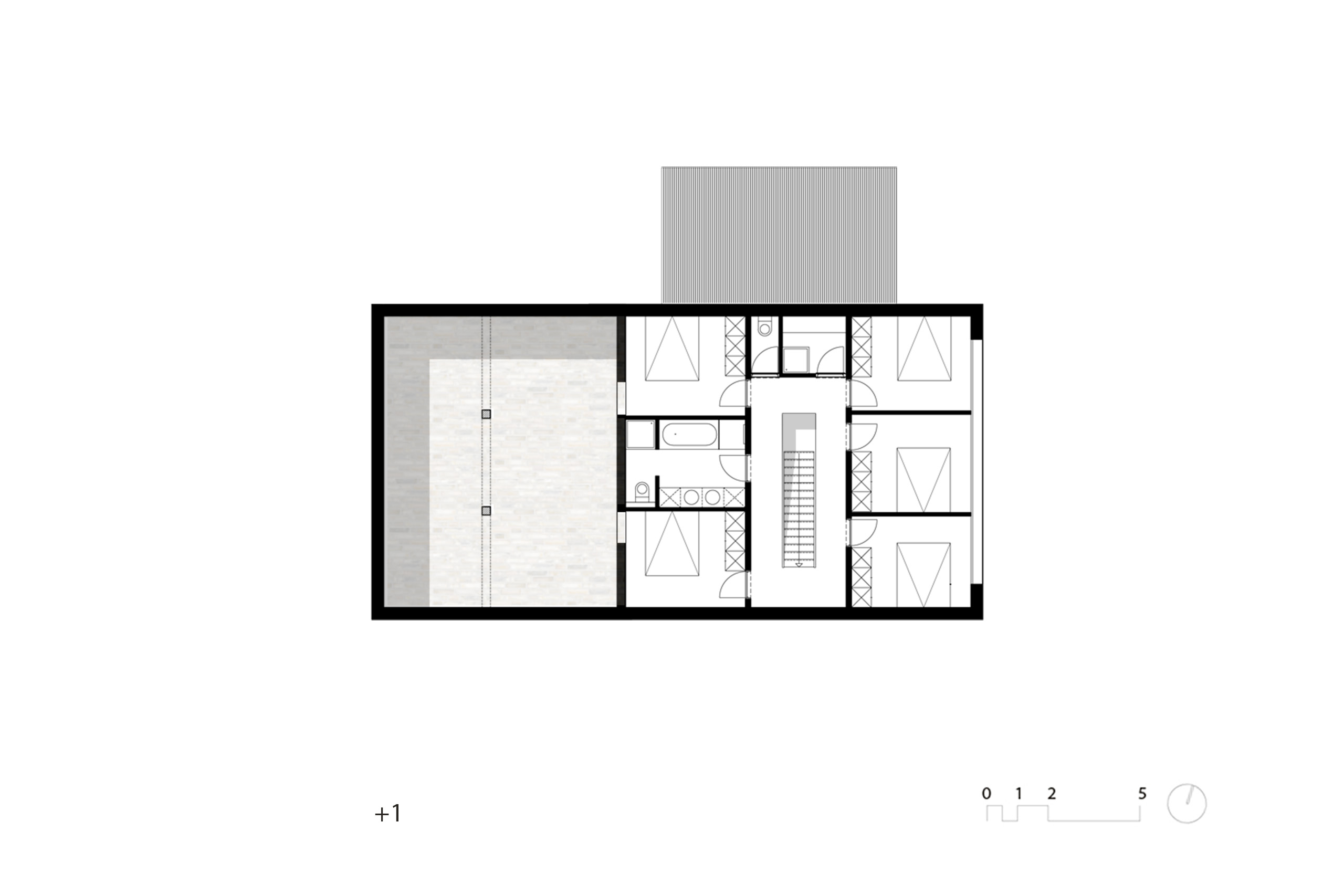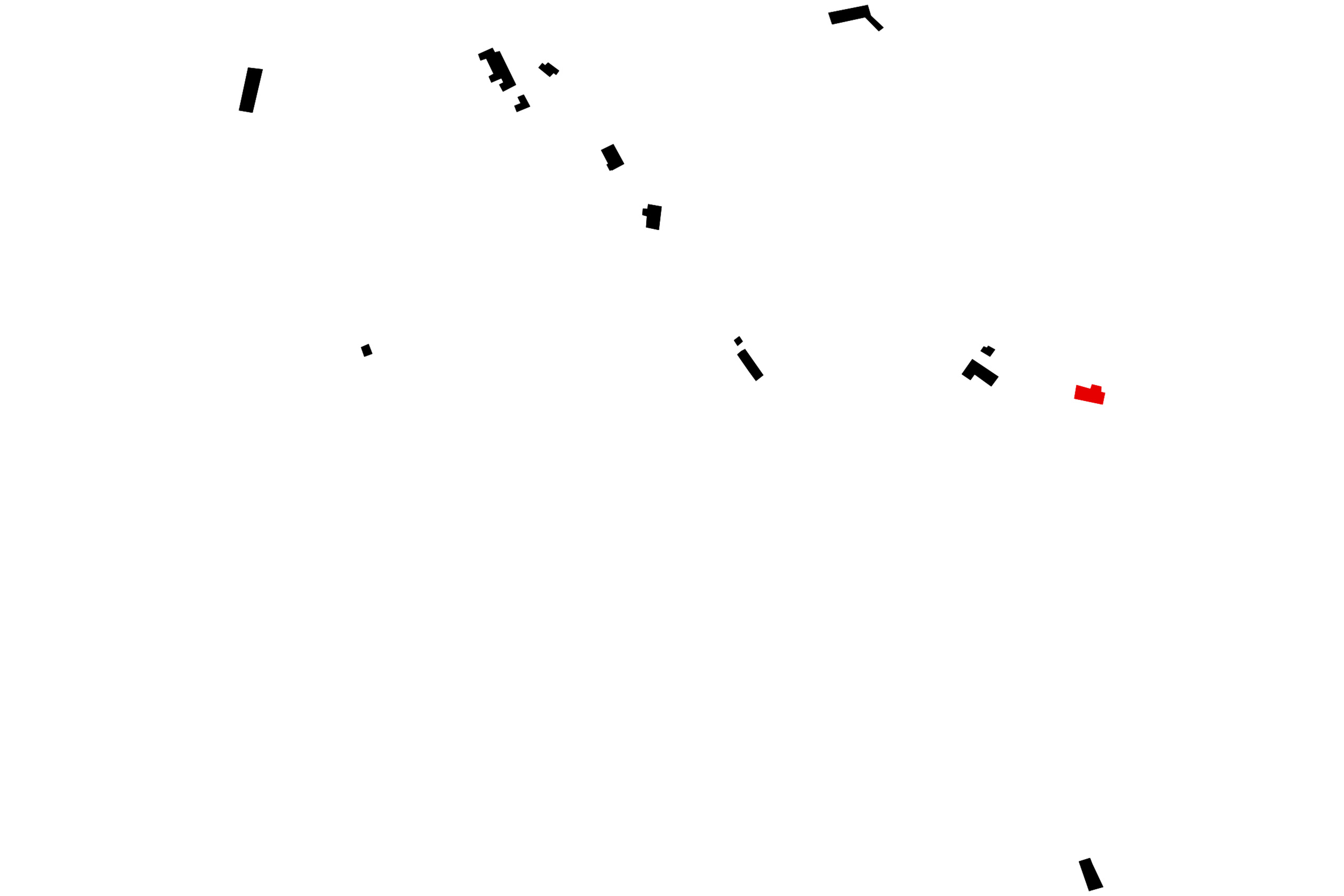HOLIDAY HOME, CUL-DES-SARTS
| CLIENT | Private |
| LOCATION | Cul-des-Sarts, Belgium |
| FUNCTION | Holiday home with atelier |
| AREA | … |
| TEAM | Filip Jacobs Gert Janssens Stéphanie Gielen |
| CONTRACTOR | … |
| PHASE | Realisation |
| PHOTOS | … |
A large family wants to get away and in the forests of the Ardennes at weekends. In the middle of nowhere they find a ruin of an old farmhouse. Their question consists of transforming the’ ruin’ into a holiday home with a work studio, without losing the character of the existing structure.
Old and new meet eachother in the layout of the plan. The new part is designed as a rehearsal of the existing volume and constructed with wooden truss structures. The truss structure remains visible and contributes to a contemporary’ chalet feel’.
The existing ruin is integrated into the house as a double-high studio space. From the living spaces on the ground floor and from the first floor, visual contact is made with the workshop. The position of the staircase creates a spatiality and creates generous views through the volume.
The facades are finished with wooden slats, reminiscent of the original old farmsheds. The frontal facade is fully open to maximize the enjoyment of the landscape.
