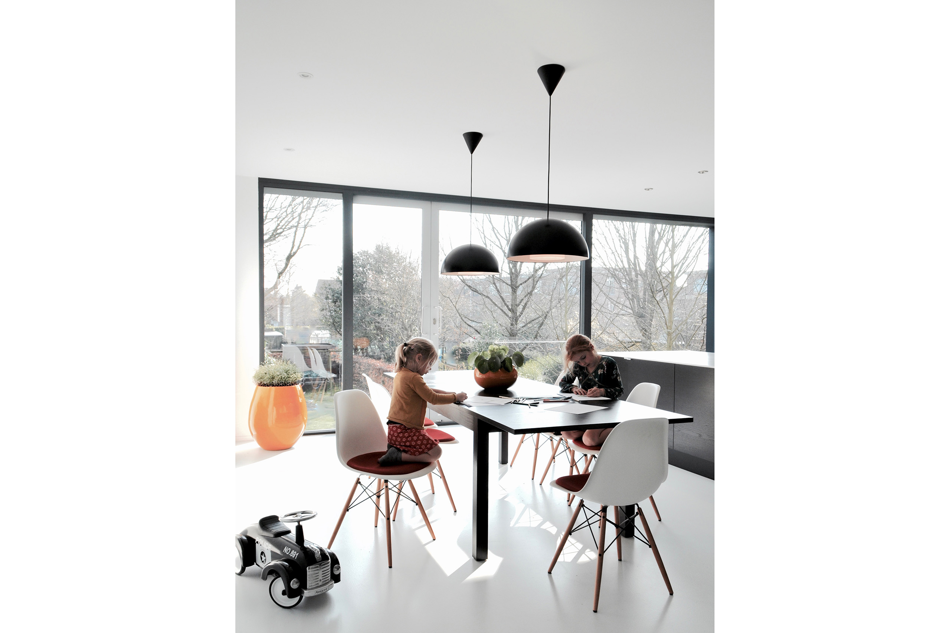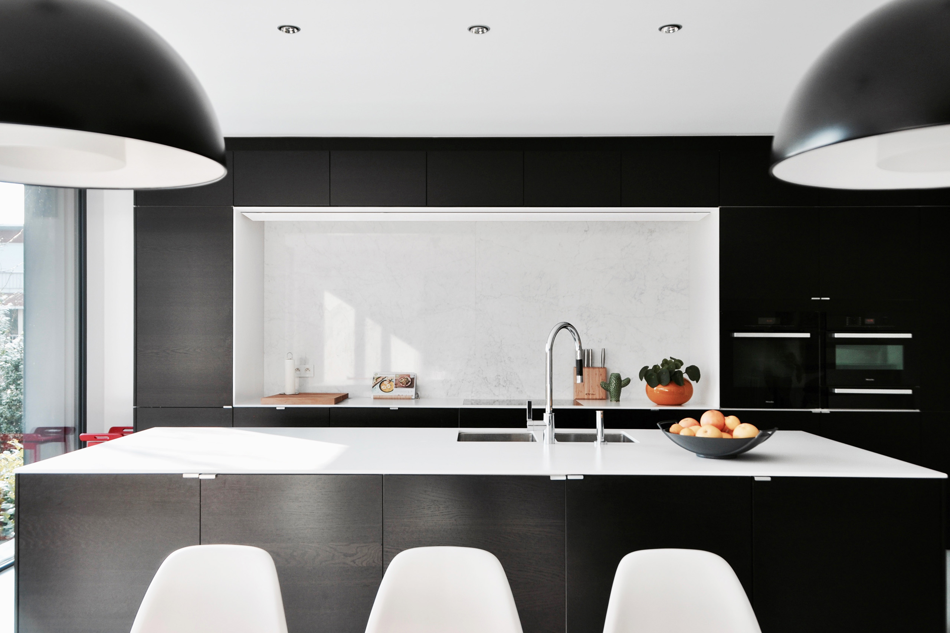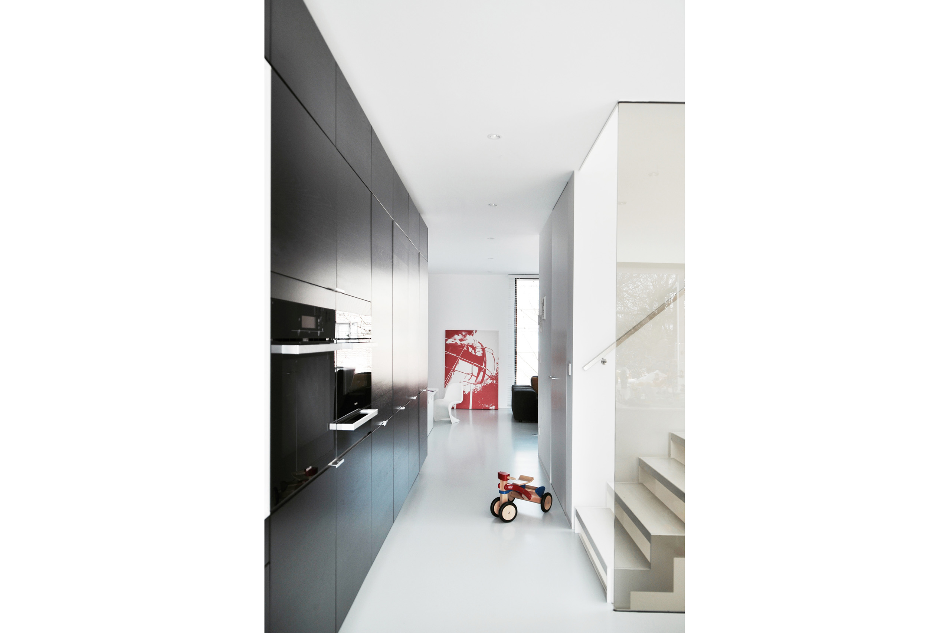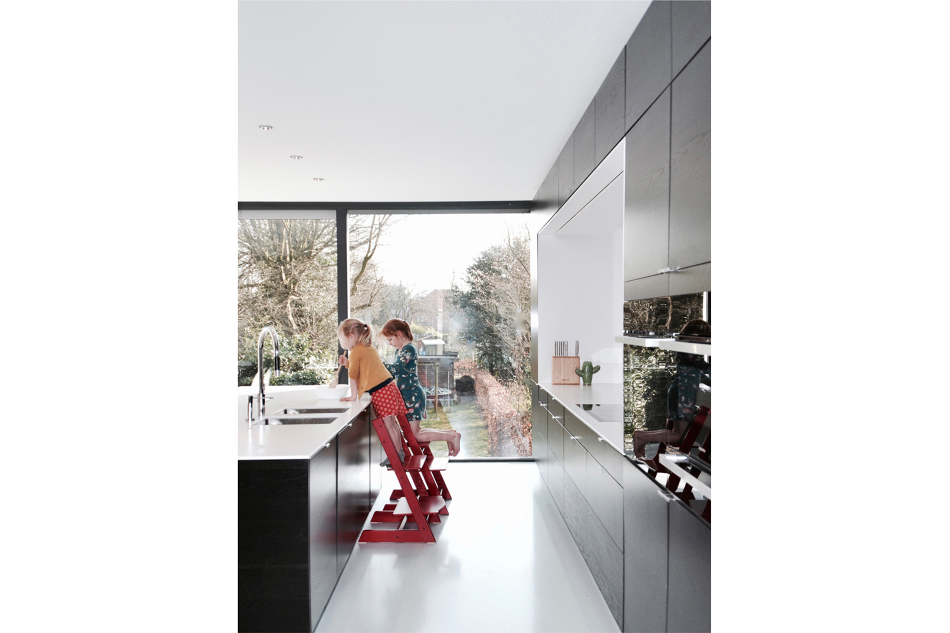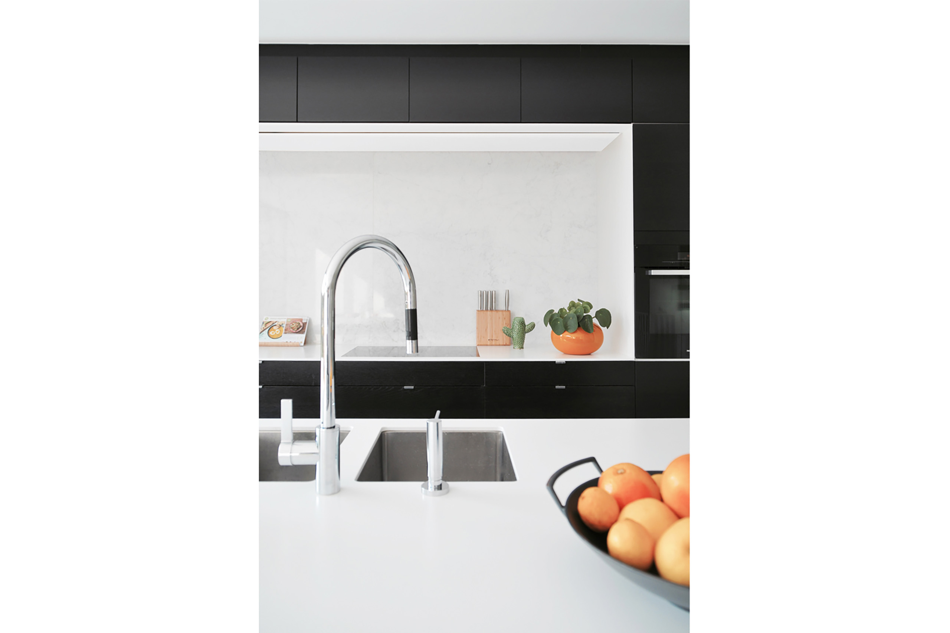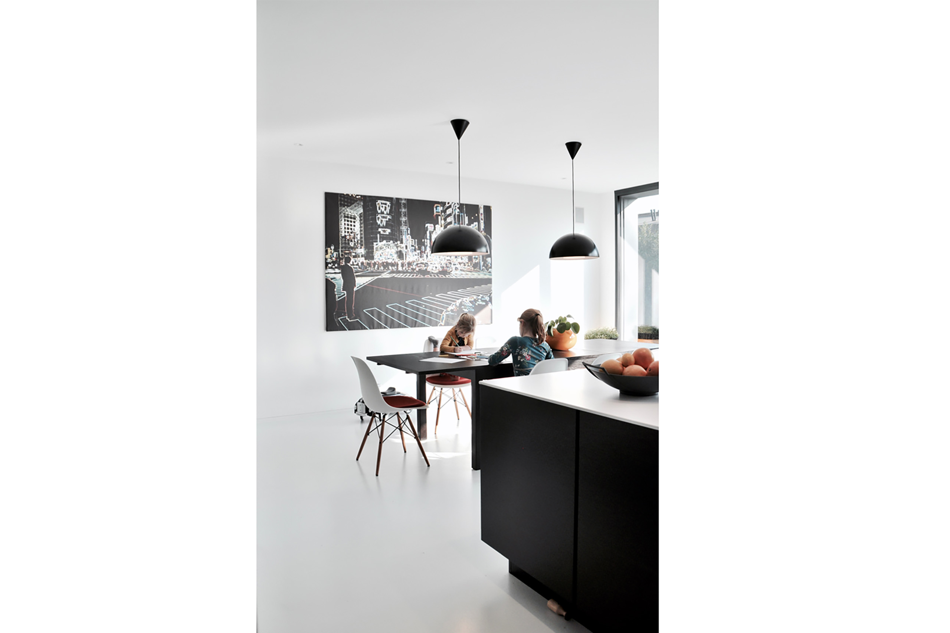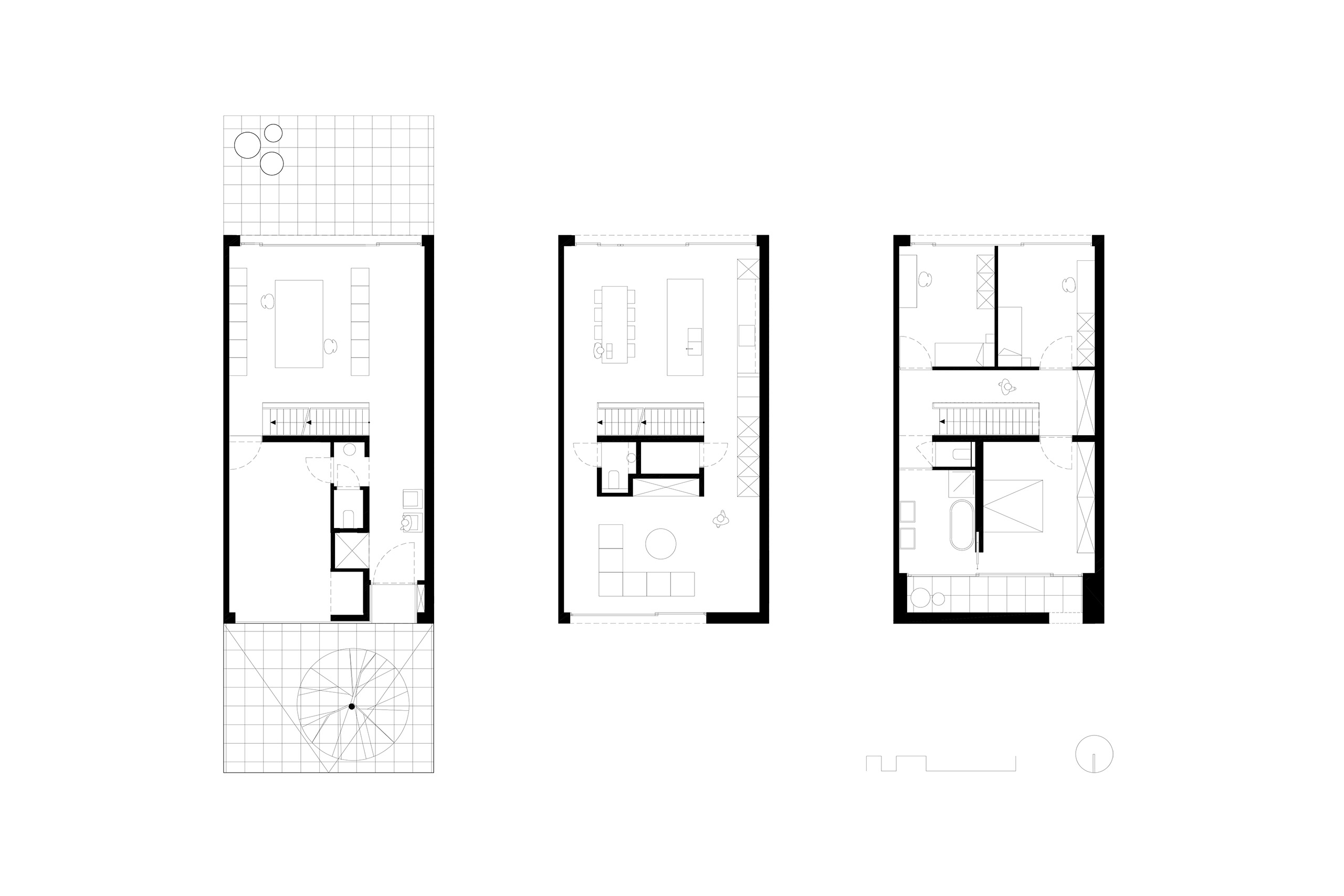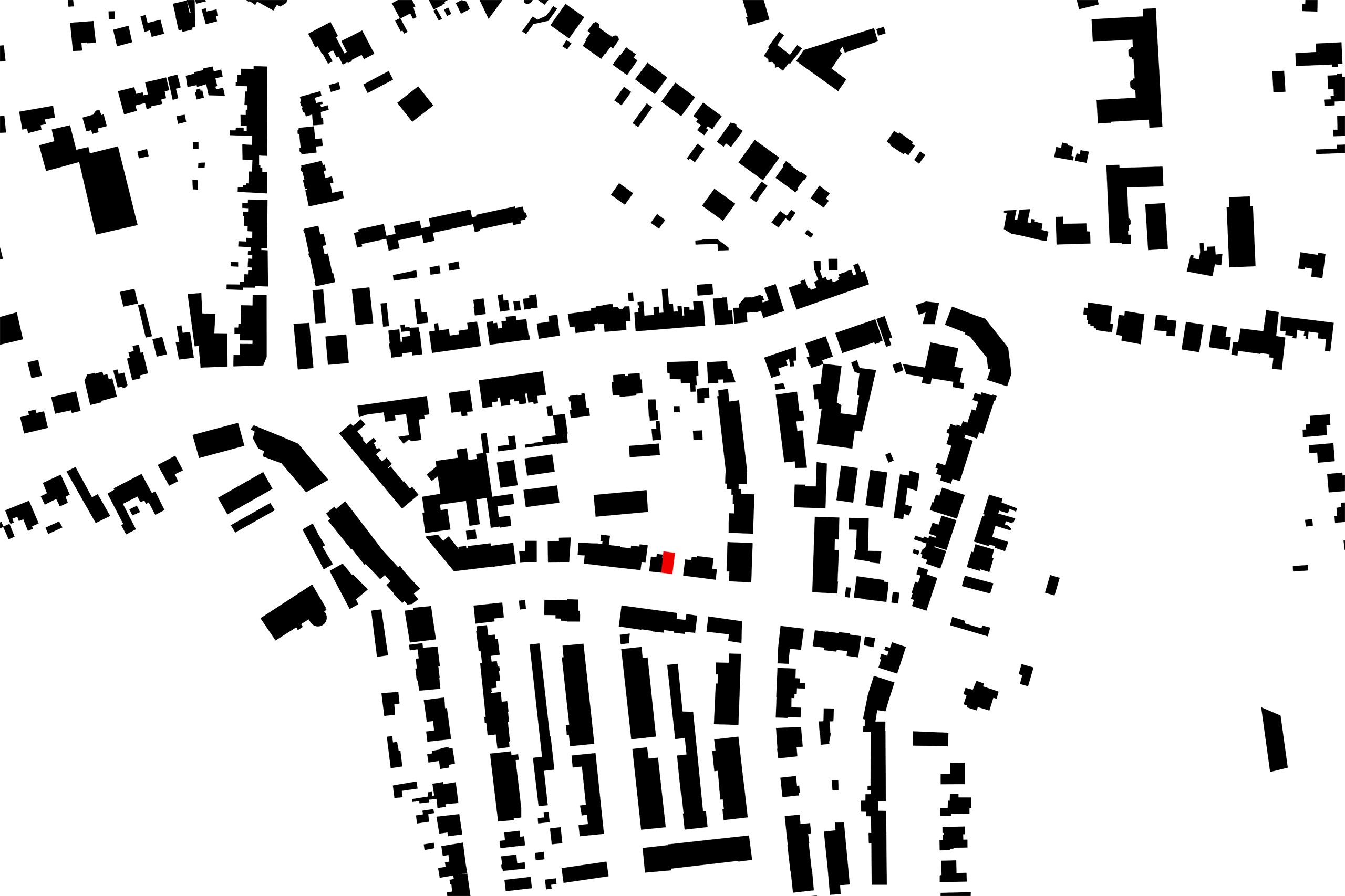HOUSE WITH PRACTICE, BOECHOUT
| CLIENT | Private |
| LOCATION | Boechout |
| FUNCTION | Flexible living/practice space |
| AREA | … |
| TEAM | Gert Janssens |
| CONTRACTOR | J. Janssens BTI-consult K. Laeremans |
| PHASE | Realisation |
| PHOTOS | Gert Janssens |
A young family with two freelancers wants to realize a new house in an anonymous’ 70’s bel-etage neighbourhood.
The most important preconditions: the structure must be flexible enough to allow the building to grow in function of personal and professional needs. The house must be converted into a multi-family house with practical space without major structural changes.
An open plan is designed in which only the building partition walls and one central wall have a supporting function. A strategically positioned staircase and central shaft organize the planning. All rooms are arranged around the stairs and are in relation to the street or garden side of the house. Large window openings on the garden side reinforce the relationship with the green heart of the building block. In response to the anonymous streetscape, a’ shop window’ is provided on the first floor. It may be seen that there is living in this house. On the second floor, the facade conceals the internal organization and provides a patio for intimacy in the sleeping quarters. Central to the house is a skylight over the entire width of the plan that provides an abundance of zenithing light to the core of the house.
