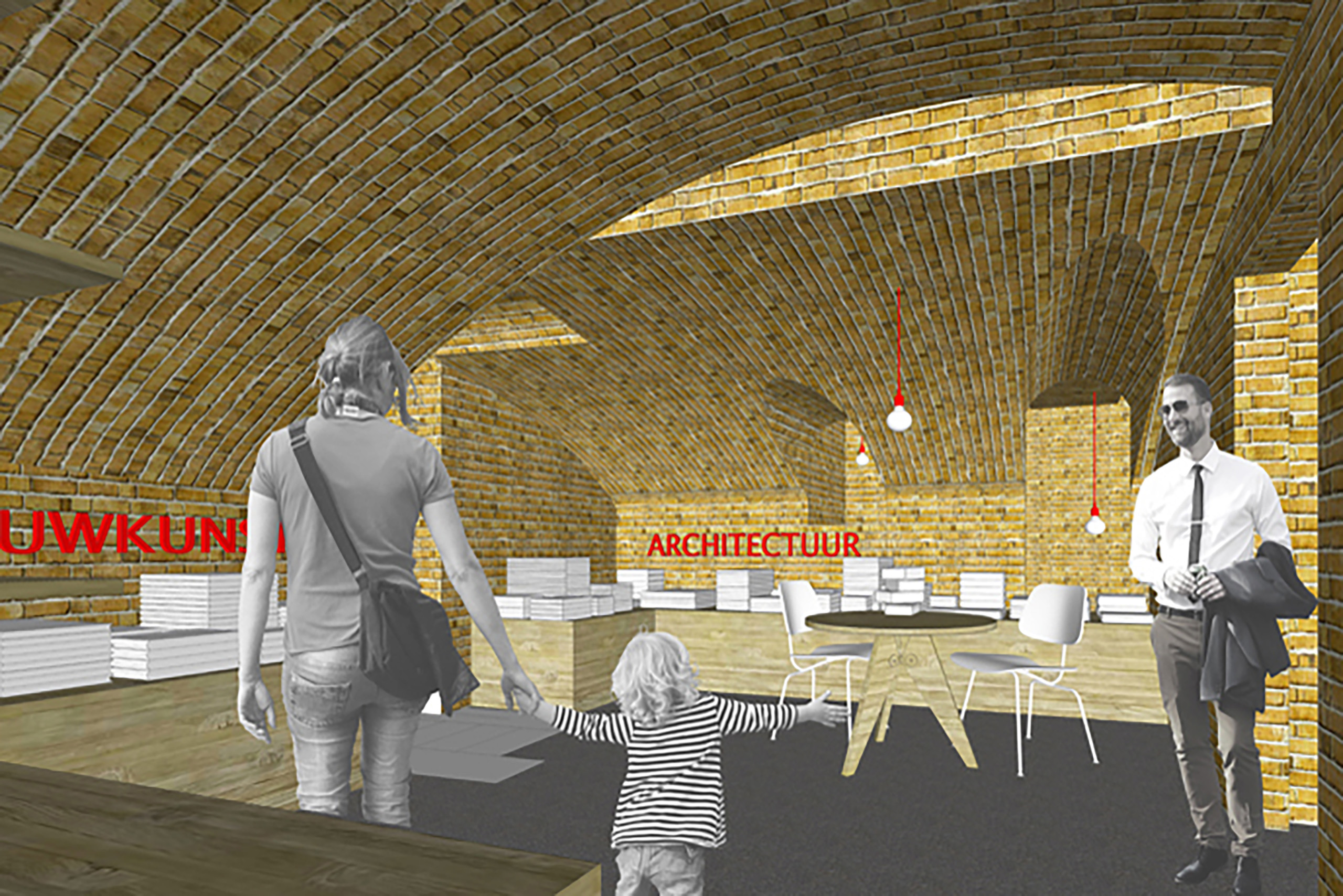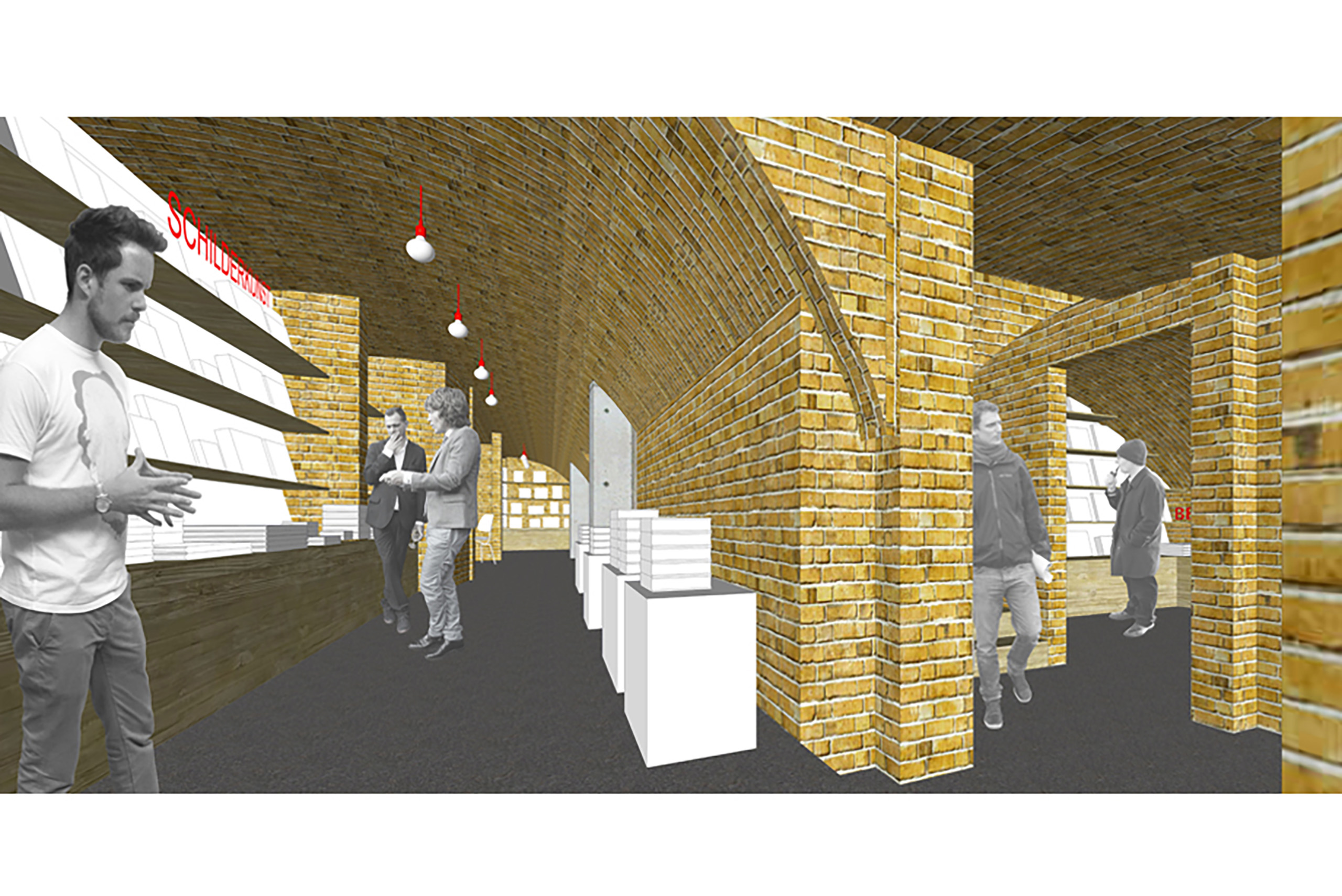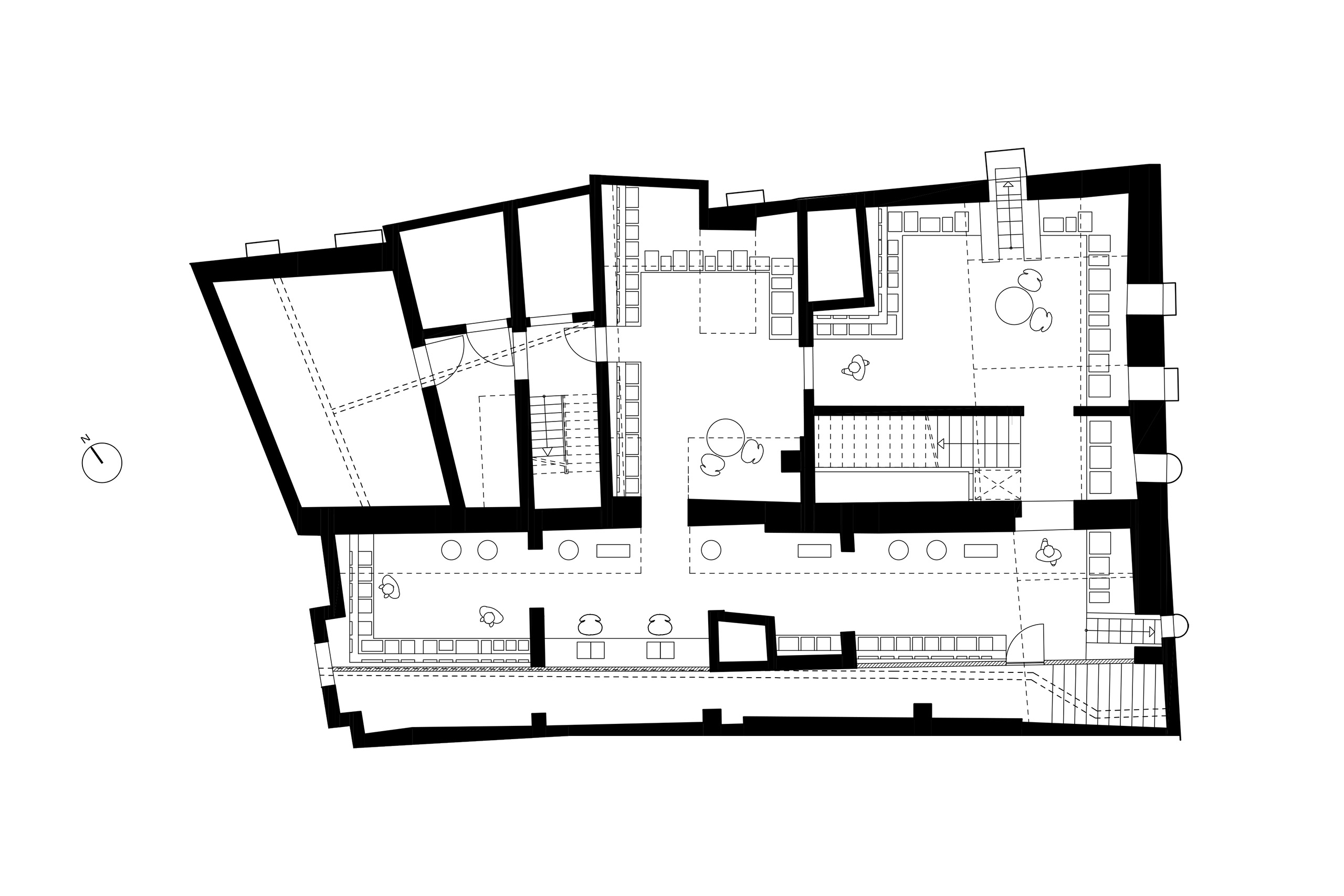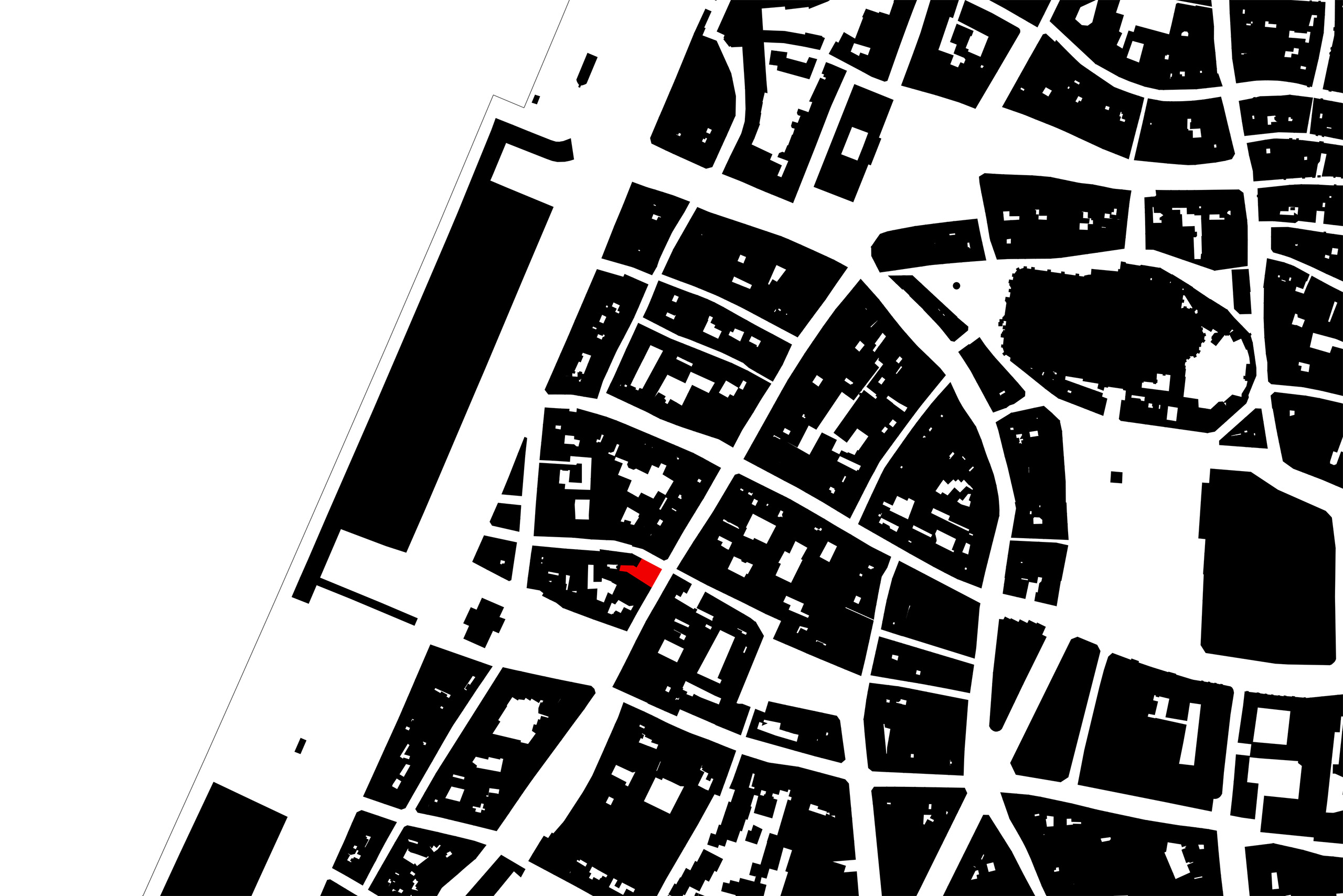BOOKSHOP, ANTWERP
| CLIENT | … |
| LOCATION | Antwerp |
| FUNCTION | Trade |
| AREA | +- 300m2 |
| TEAM | Filip Jacobs Gert Janssens Stéphanie Gielen |
| CONTRACTOR | Bhumi Vanderheyden |
| PHASE | Building history research |
| PHOTOS | … |
In a bookshop in the historic centre of Antwerp, an ancient cellar awaits you to be involved in the above commercial space. The cellar currently functions as a storage facility.
The client wants to make the magnificent setting of the basement with its brick vaults public. The basement offers the ideal place to organize small exhibitions and display art books.
For the ground floor level, a cash register/unthal furniture is designed in which the staircase is integrated. The position of the staircase refers to the place where it was planned on plans of 1800. In order to connect the two cellars to each other, a crossing through a vault is made, which organises smooth circulation in the cellar. The choice of placing the wooden furniture along the walls means that the visitor can experience the maximum spaciousness of the basement.
In order to be able to realise this project, a building archaeological survey was carried out in order to draw up the history of the entire building, as well as a value assessment of the basement.



