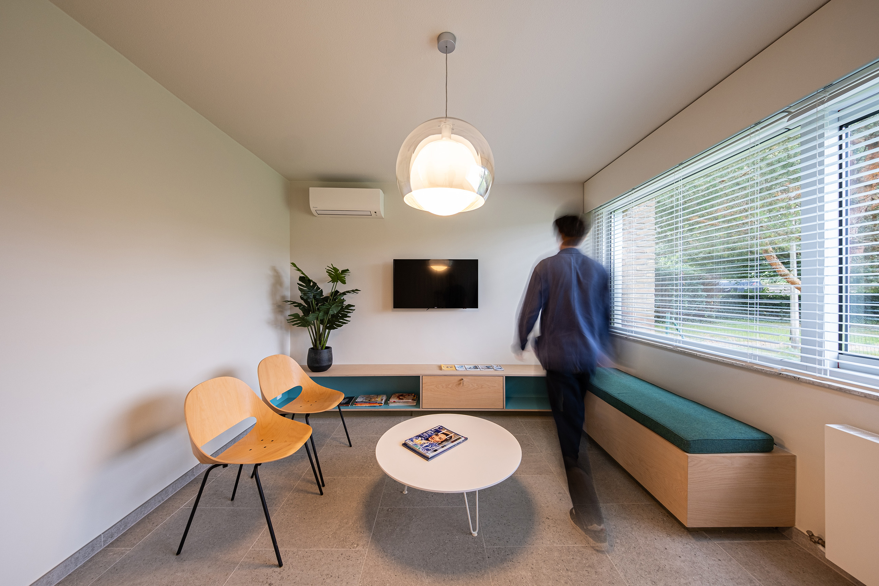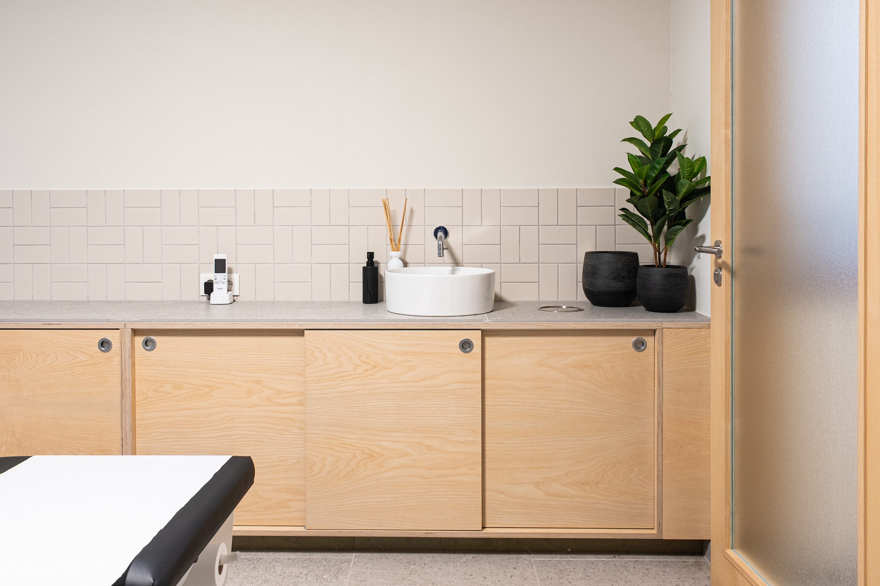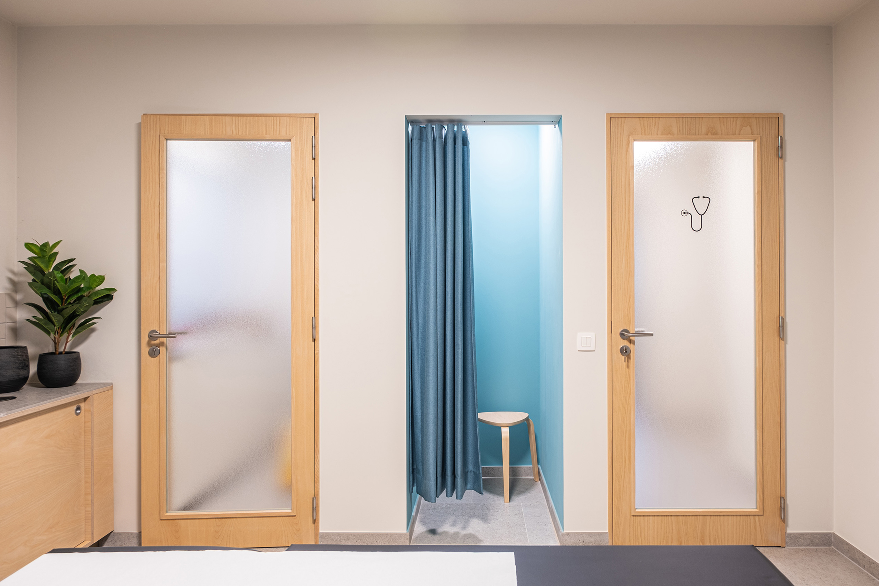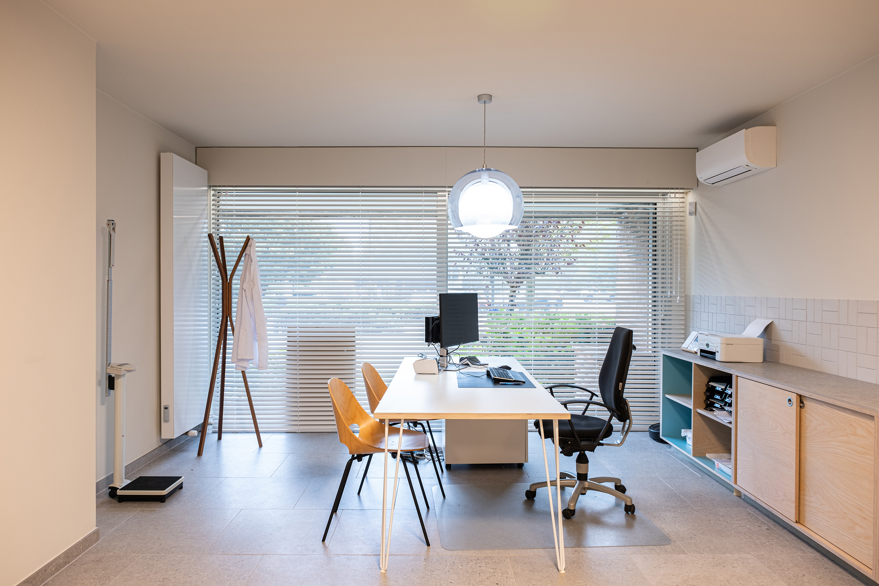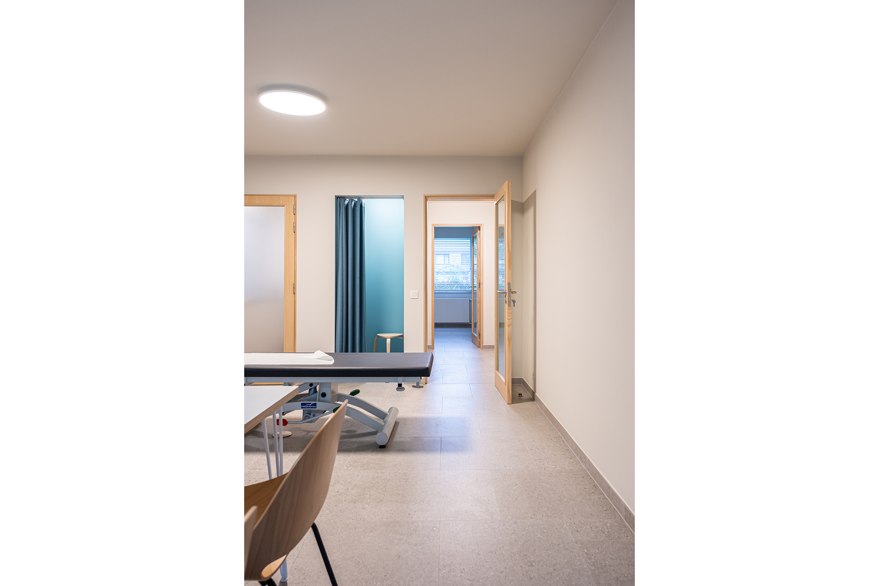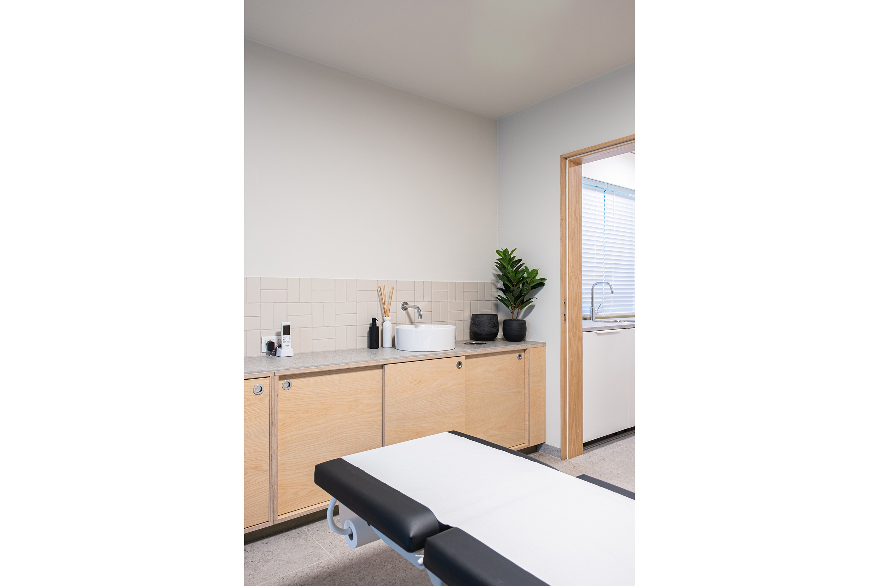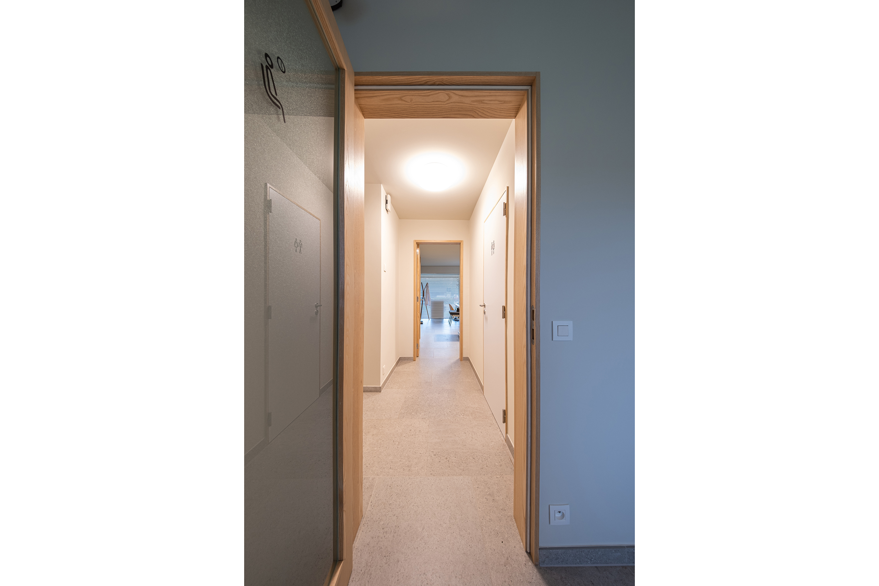Dokterspraktijk, Boechout
| CLIENT | Dr S. Demuynck |
| LOCATION | Boechout |
| FUNCTION | Medical practice |
| AREA | 60 m2 |
| TEAM | Gert Janssens Renata de Sousa |
| COLLABORATION CONTRACTORS | Groep Dirk De Groof Concepts – A KLIMA Plan SAM-Security VAK electronics Zumtobel |
| PHASE | Realisation |
| PHOTOS | Shi Jie Chou |
For a doctor specialist from the municipality of Boechout, we designed the interior of her private practice. The practice is located on the ground floor level in an 80s apartment building. Before the start of the renovation, the flat was completely gutted.
Without structural interventions, we transformed the plan into an efficient practice space. A custom-made cabinet organises the waiting area, and in the practice room, work materials and a printer are stored in a low wall cabinet, which simultaneously functions as a washbasin. A changing area is concealed in the back wall in an alcove.
Businesslike, low-maintenance materials were chosen in combination with maple, a wood species with a warm appearance. Figure glass was used in the interior doors and sliding doors of the wall cupboard, providing texture and privacy. The floor was laid in a half-stone bond. The classic, unglazed faience was glued in a block pattern to create a varied final appearance.
