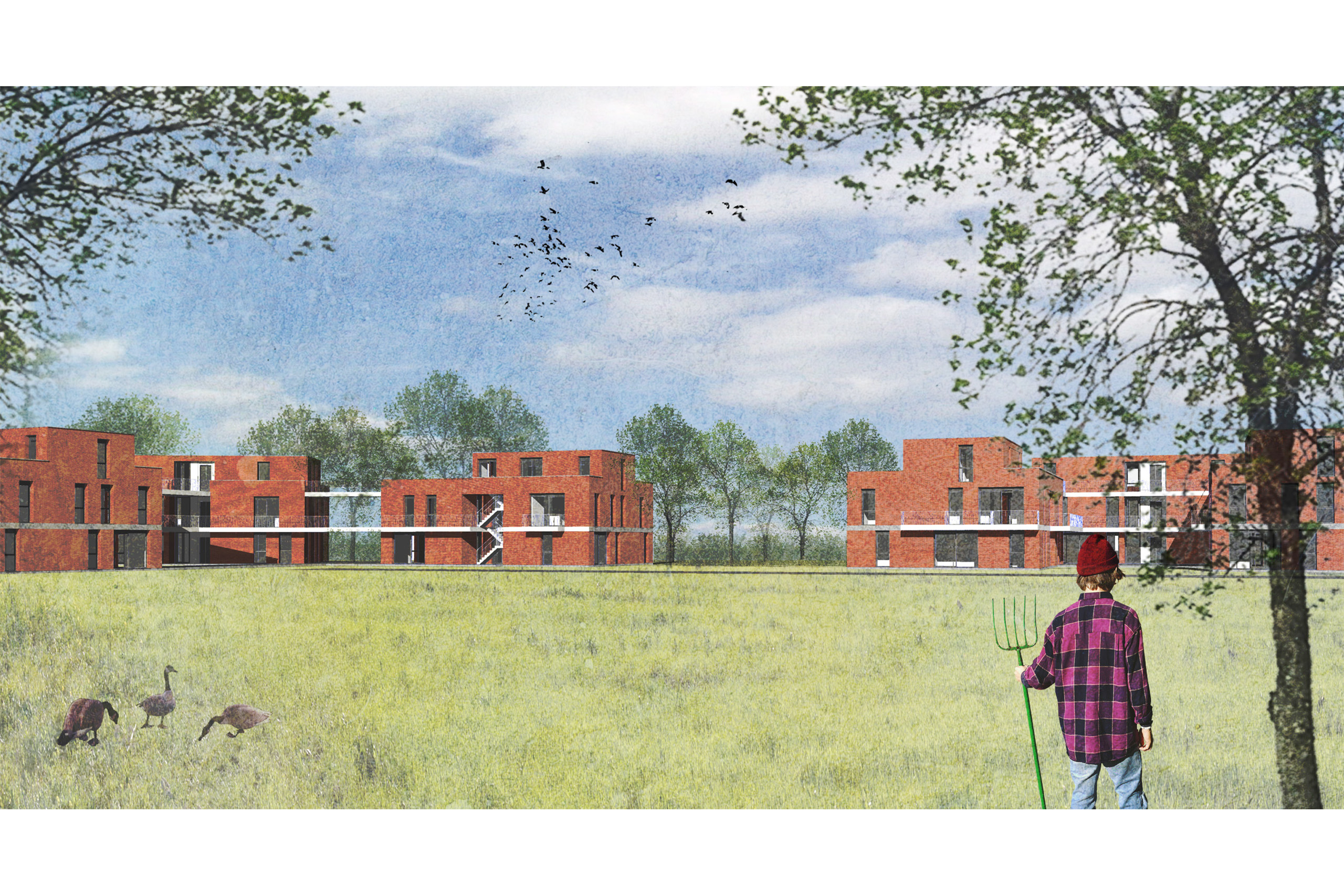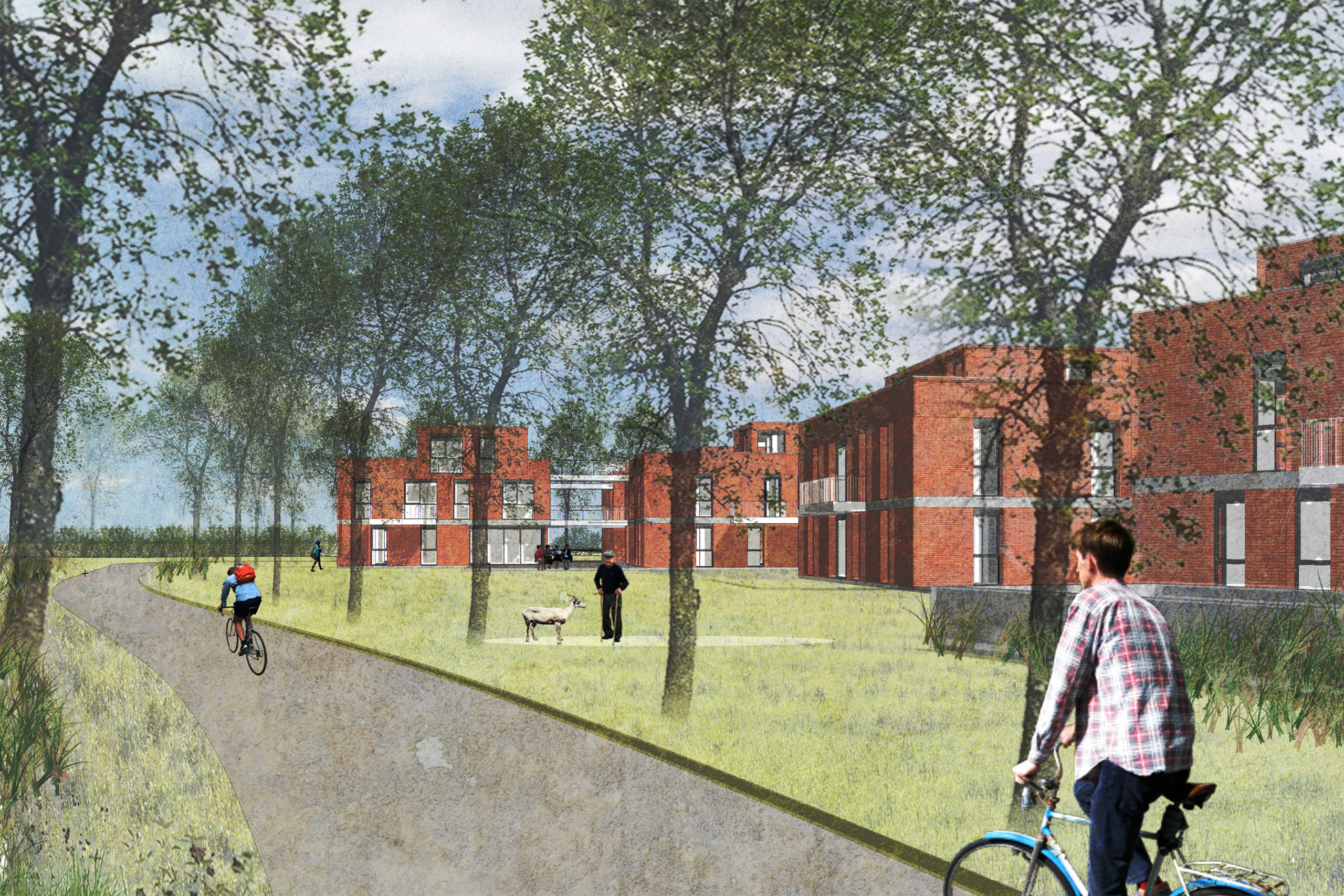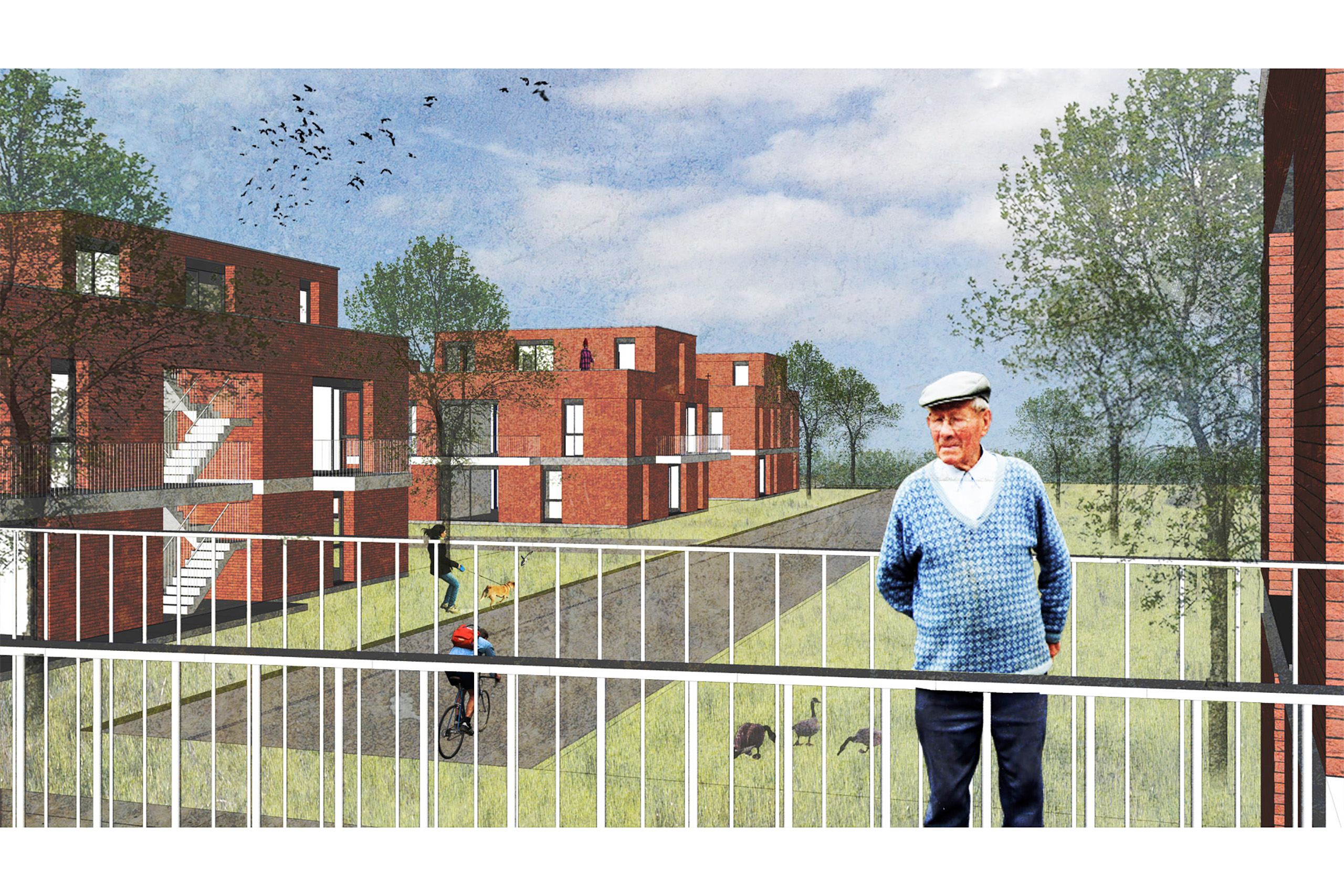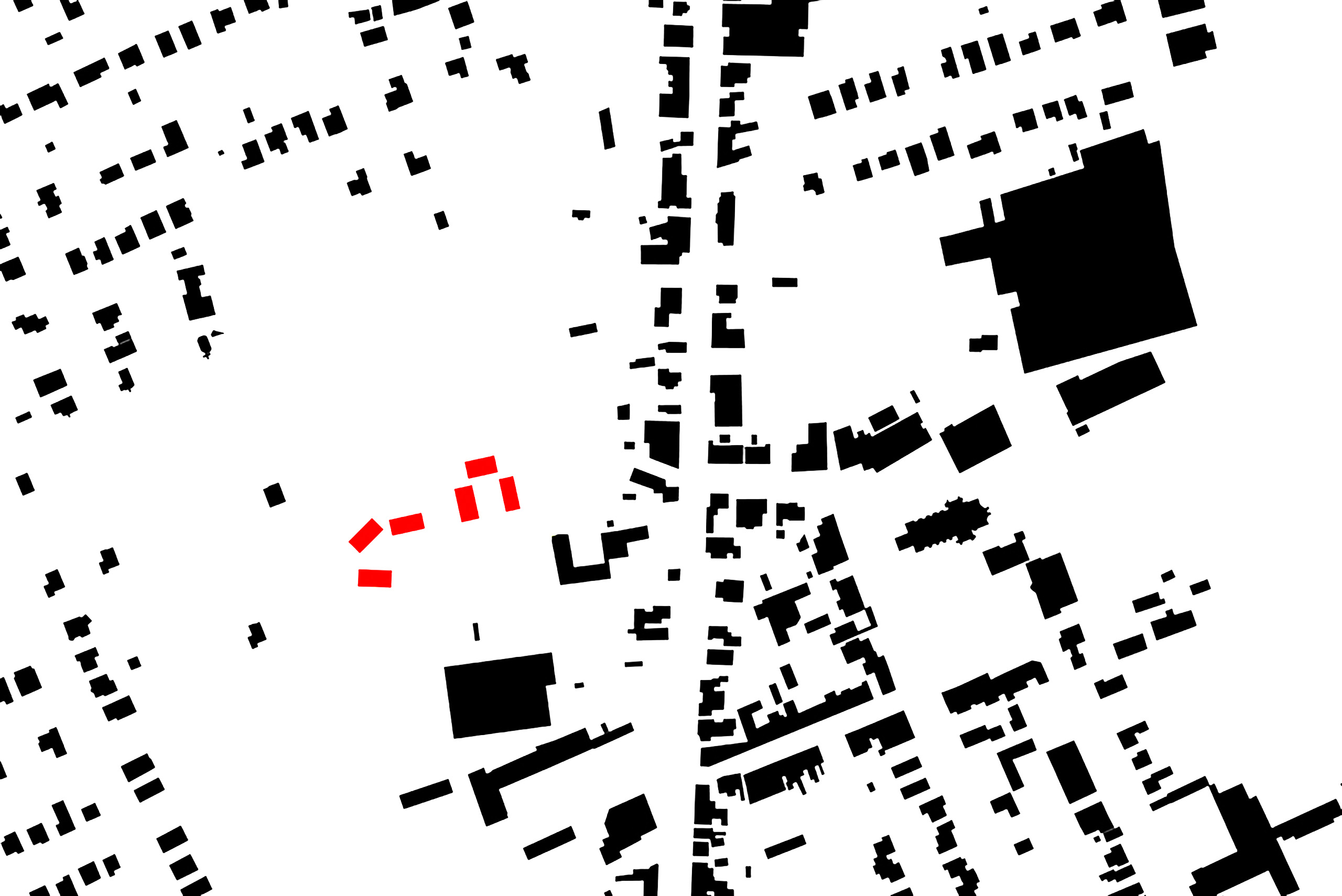WOONPROJECT, KALMTHOUT
| CLIENT | De Ideale Woning cv |
| LOCATION | Kalmthout, Belgium |
| FUNCTION | Senior flats and assisted independent living |
| AREA | 4950 m2 |
| TEAM | Filip Jacobs Gert Janssens Roeland Smits Kristof Boonen Stéphanie Gielen Ellen Van Mechelen |
| COOPERATION | PERIFEER |
| PHASE | Competition |
| PHOTOS | … |
The Ideale woning wants to realize 40 residential units on a vacant lot. 32 units are intended for seniors and 8 residential units for assisted living (for non-profit organization Spectrum). The urban development envelope is very strict and is tailored to individual residential plots.
Due to its wild character, the plot has a natural and informal appearance and forms a link within a network of green spaces. This informal character is enhanced by the presence of an old orchard and the winding cycle path that wades through the landscape. We want to capture and strengthen this informal ‘boccage landscape’ because of its varied character. The design therefore chooses not to allow any visual noise from artificial hedge blocks, figure shrubs and flower areas. The focus is on the collectivity and synergy that the landscape can bring about.
The building clusters are conceived as separate volumes within the production landscape. A pragmatic approach and urban refinement provide a number of architectural gestures. The vertical circulation is located in the outdoor environment and is strategically directed towards the collective outdoor space. Roofs are designed as vegetable gardens. Each residential unit has a high-quality outdoor space. The materialization of the facades is tailored to the original local brick use.



