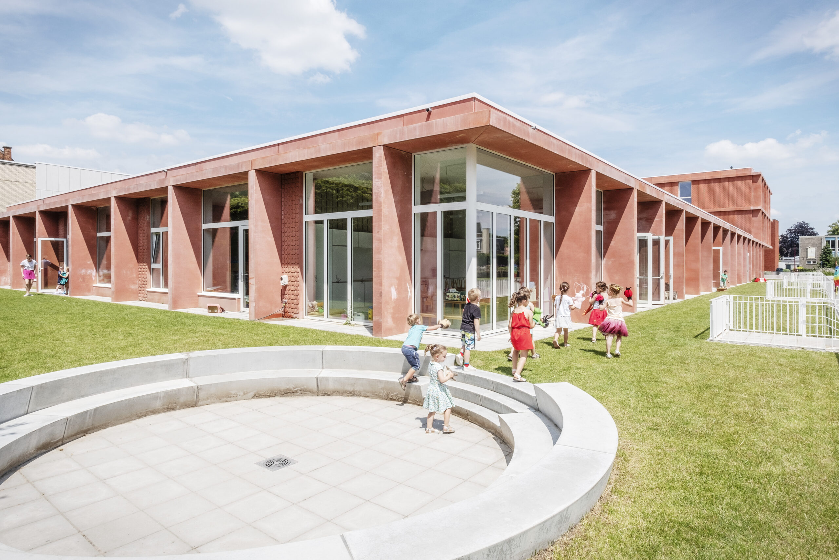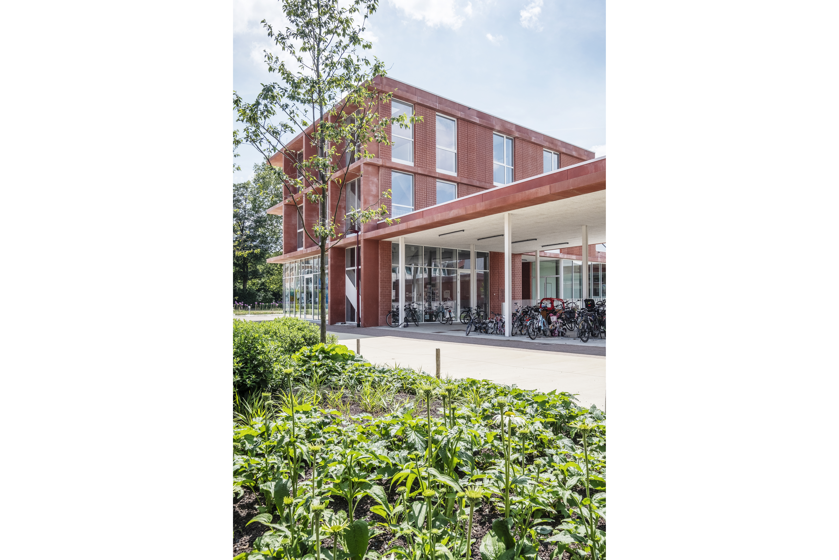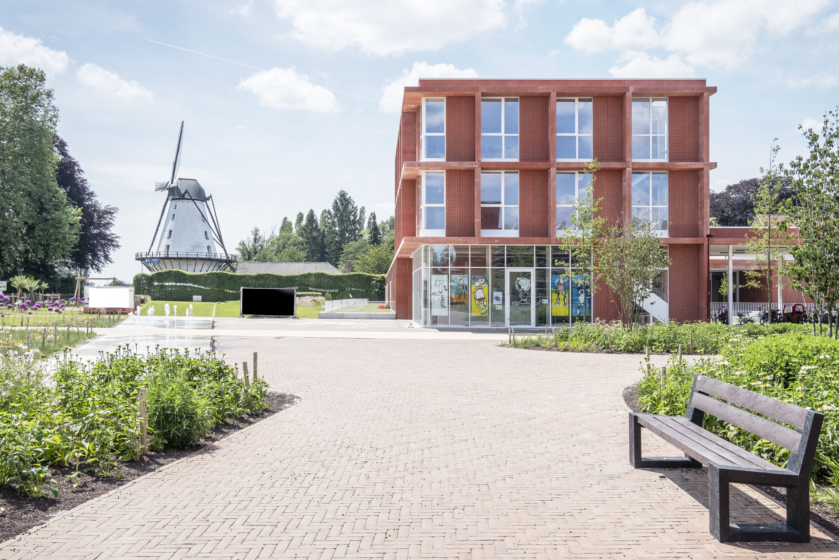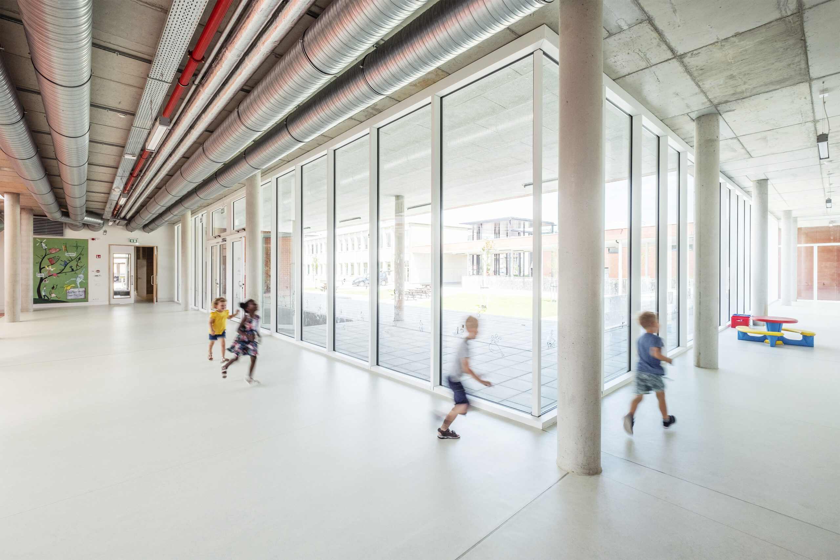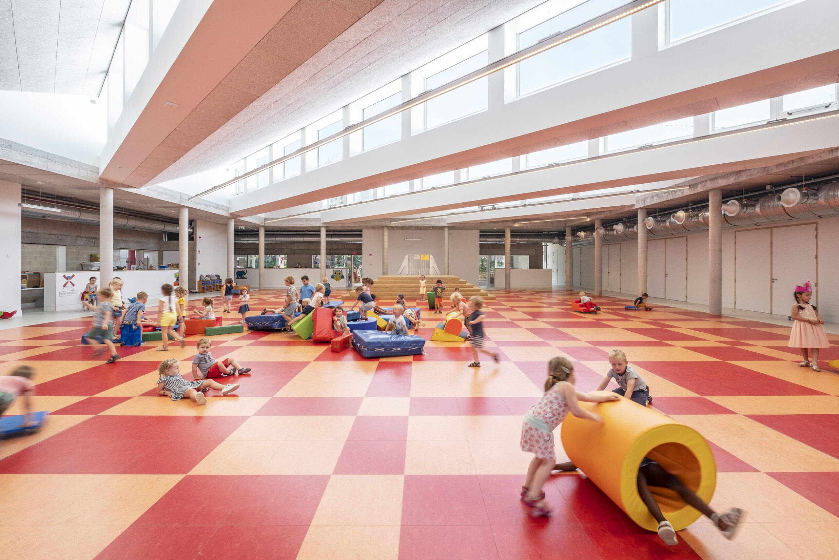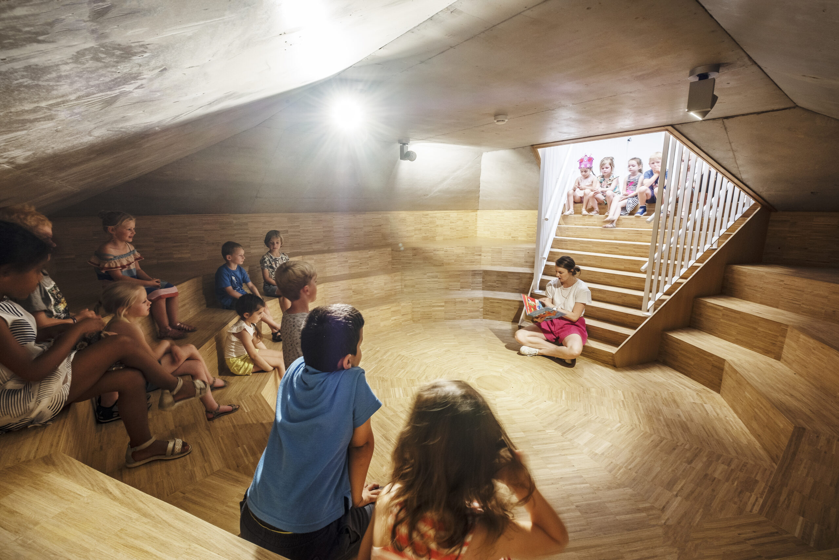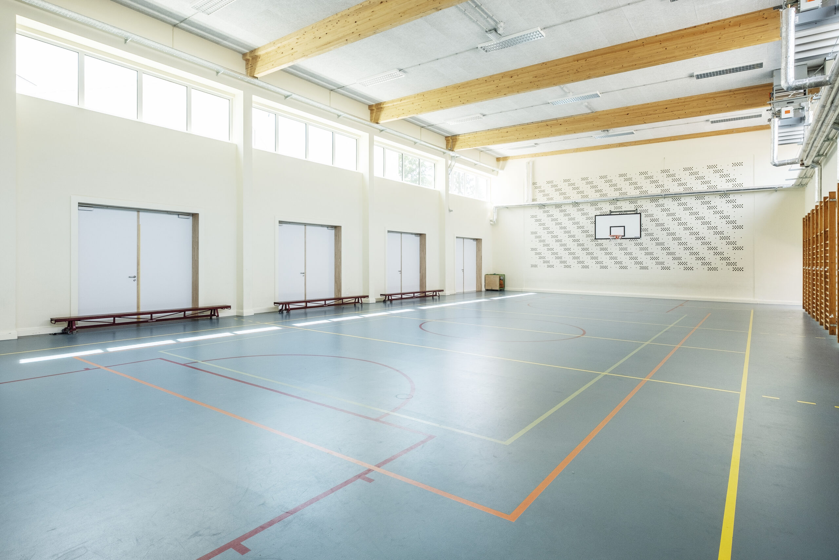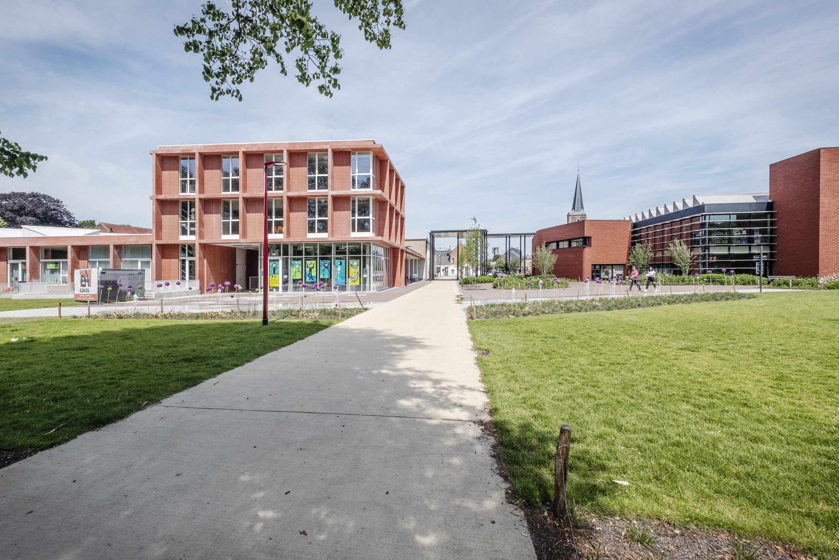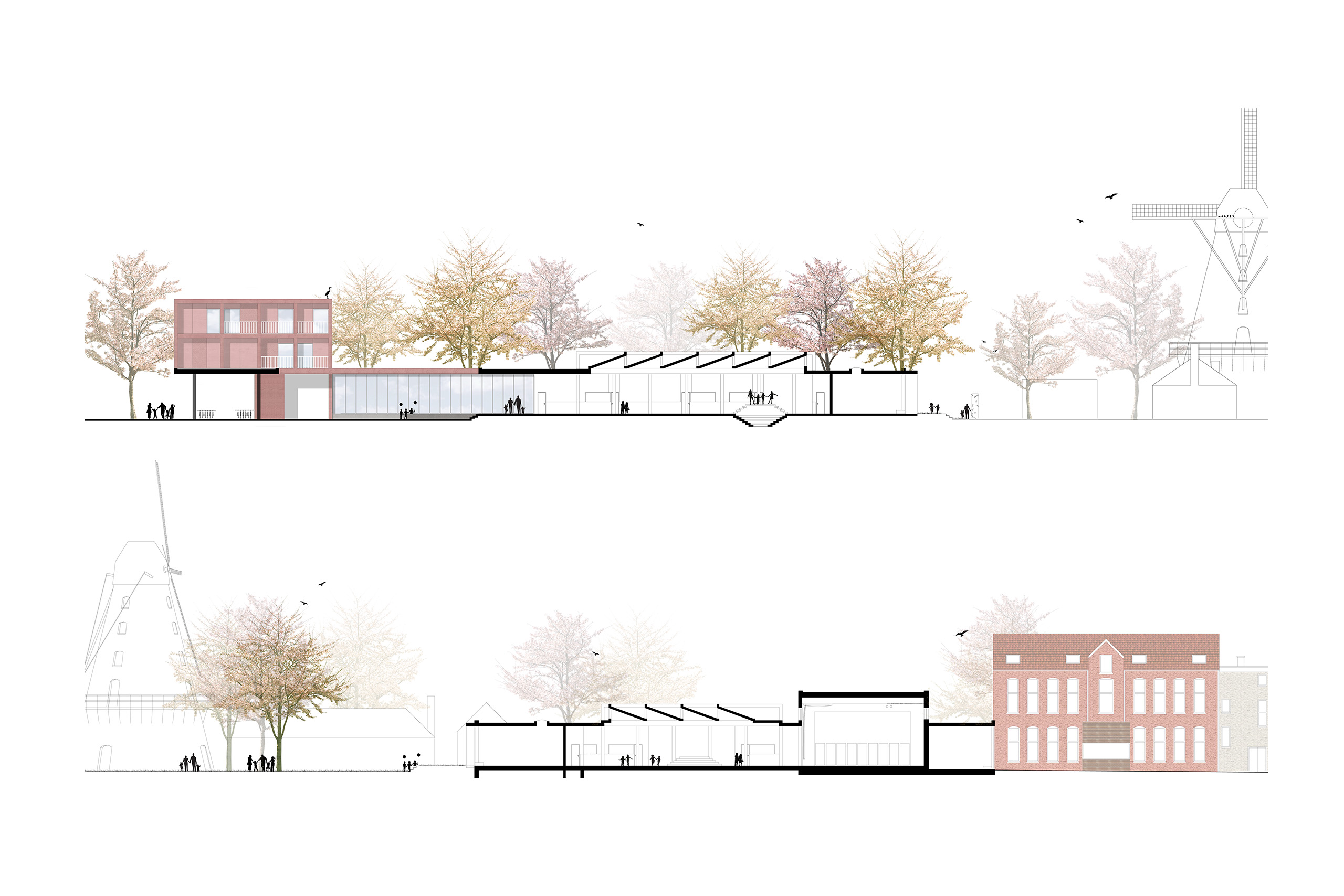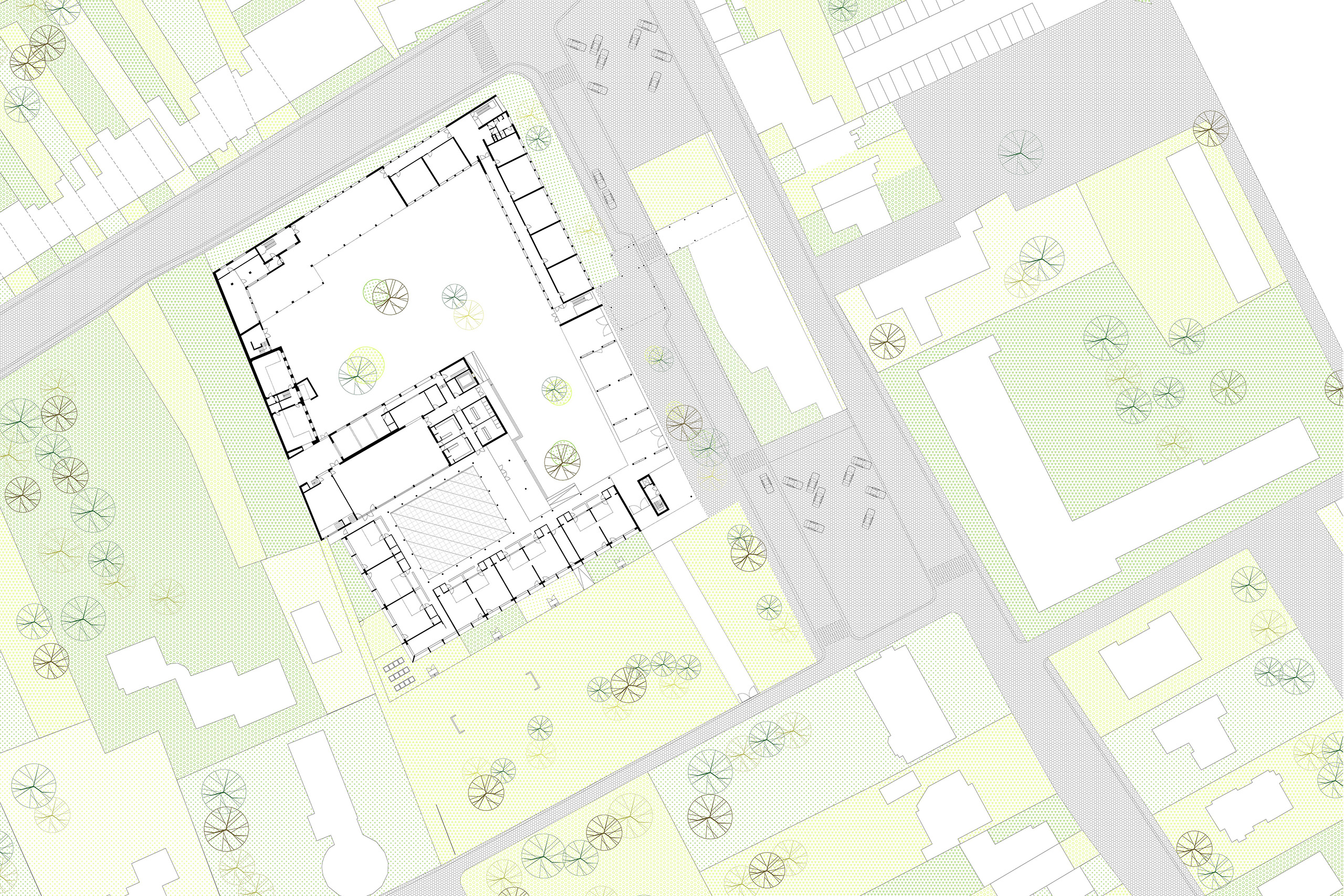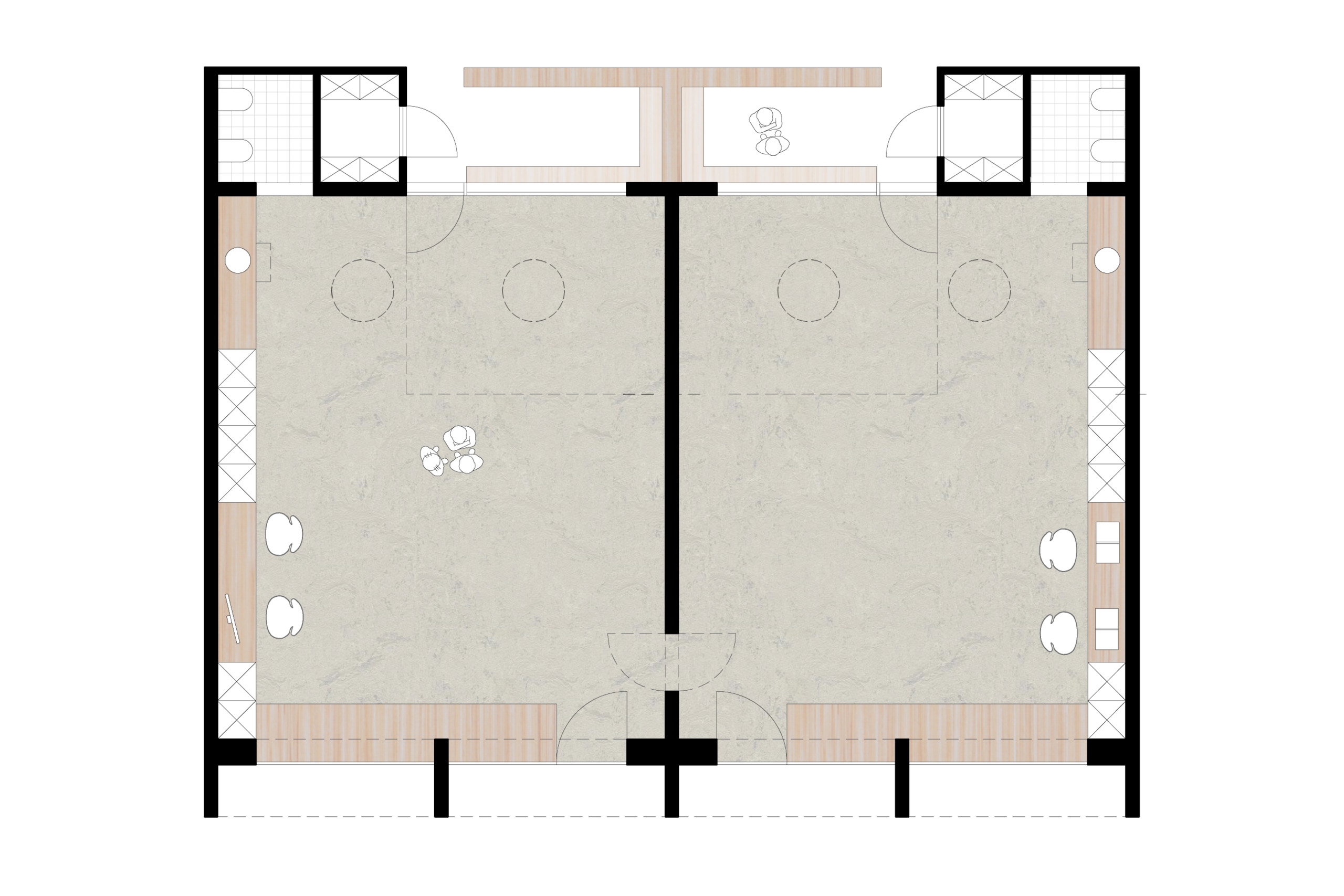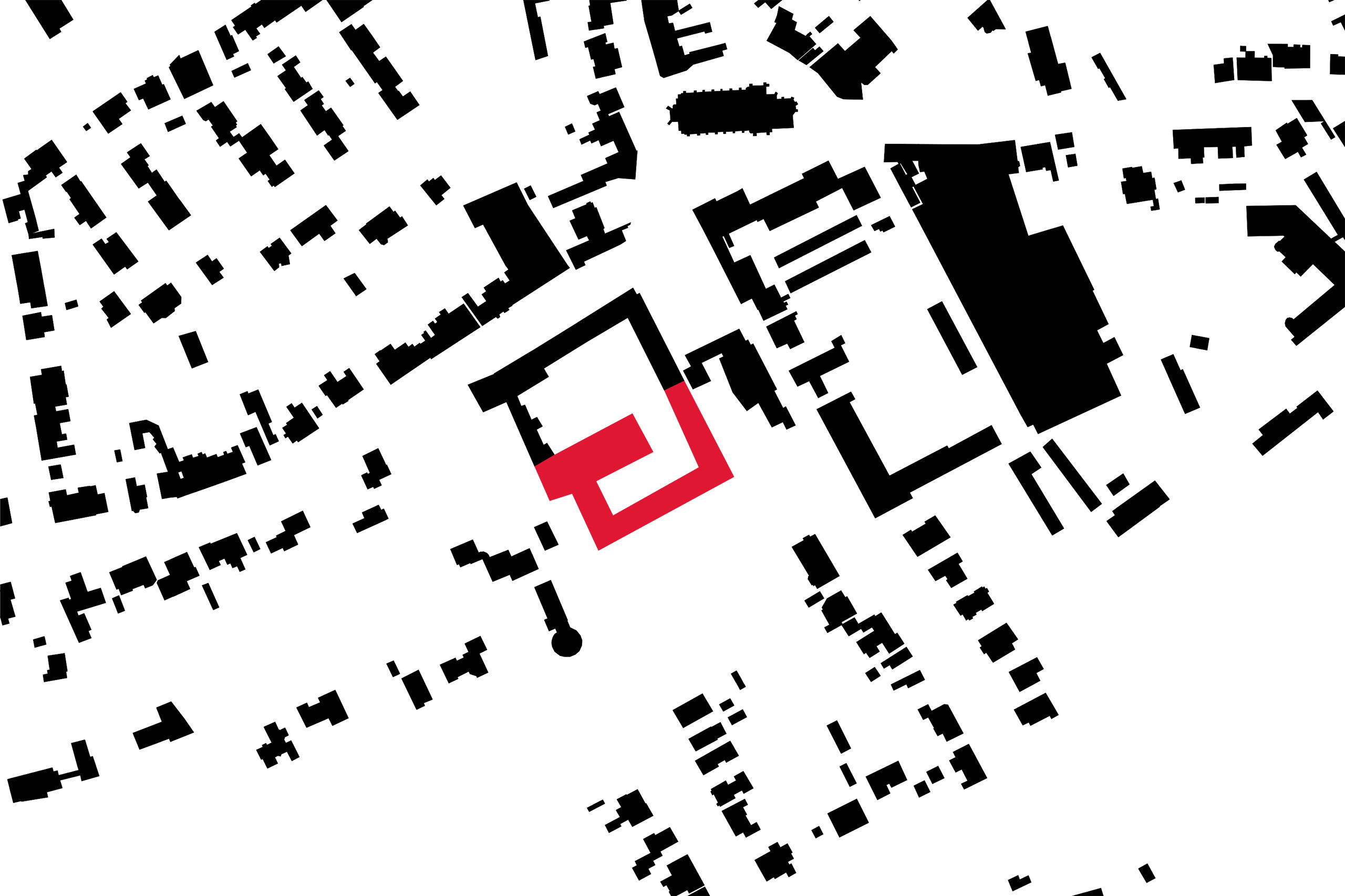KLEUTER- EN MUZIEKSCHOOL, BOECHOUT
| CLIENT | Municipality Boechout |
| LOCATION | Boechout |
| FUNCTION | Kindergarten and music school |
| AREA | … |
| TEAM | Filip Jacobs Gert Janssens Roeland Smits Stéphanie Gielen Ellen Van Mechelen |
| SAMENWERKING AANNEMING | Macobo Archo Efika Floré nv |
| PHASE | Realisation |
| PHOTOS | Nick Claeskens |
The historical structure of the school shows a clear graduation of a building block. It is a typical growth pattern of monasteries – formed around a chancel – on which classical school buildings were inspired.
The project proposal intends to subscribe fully to the tradition of school typology. This creates two defined open spaces, which present themselves as playgrounds. Iconic to the site is the mill that stands in the immediate vicinity of the school. It is aspired to create a relationship with the mill from each new classroom. A relationship with the mill is also maintained from under the existing library canopy, which functions as an entrance to the school. A rotated shed roof creates a generous indoor playground, which in the broad school concept can be used for other purposes as well. The school embraces the existing gymnasium, on the elementary school side, creating uniformity in the architecture and legibility of the whole. The roof binds everything together.
De klassen worden rond de binnenspeelplaats geschakeld. Binnen de opmaak van het plan wordt er veel aandacht besteed aan de transities tussen park – klas – speelplaats. Hierbij wordt de klas aangeduidt als een plek van contemplatie en ‘leren’, en de speelruimten (binnen en buiten) als ruimten van spel, avontuur en dynamiek. Ertussen worden tussenruimten ontworpen die de overgang van spel naar klas bewerkstelligen. Thv de overgang klas – binnenspeelplaats wordt dit gerealiseerd door een vestiairezone met kapstokjes en boekentassen. Thv de overgang klas – park gebeurt dit door een klastuin.
