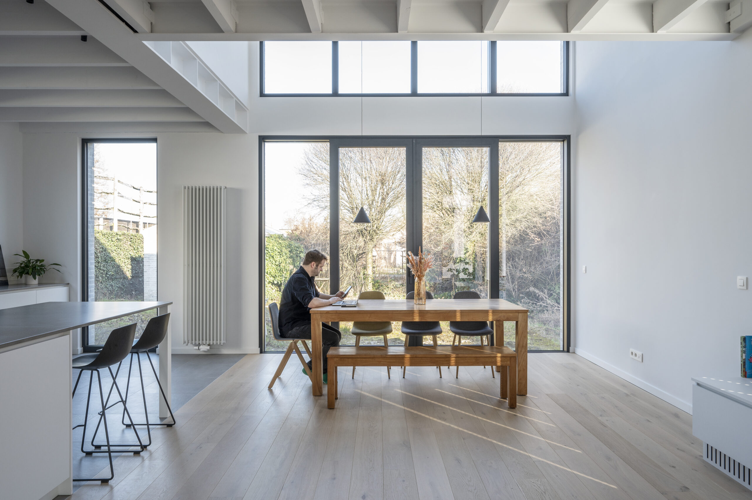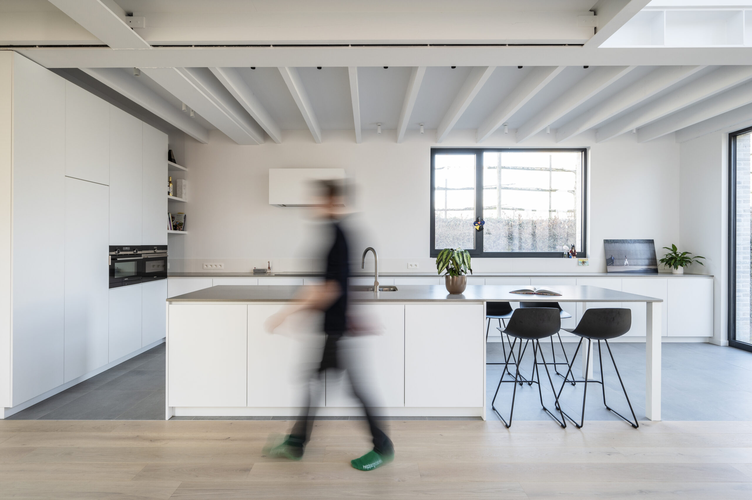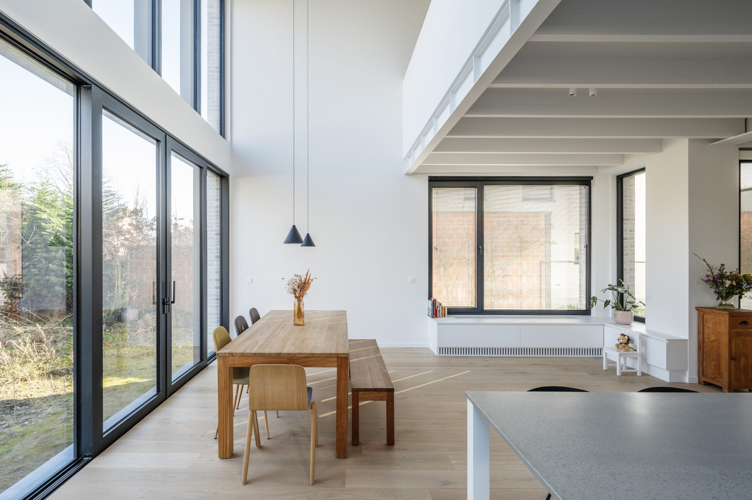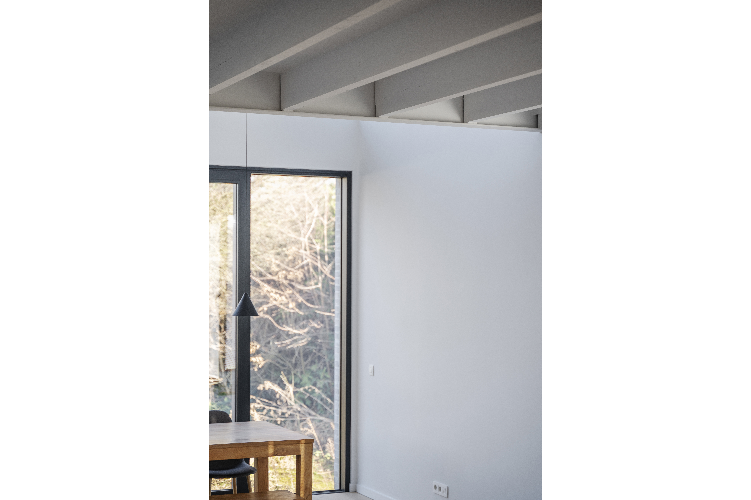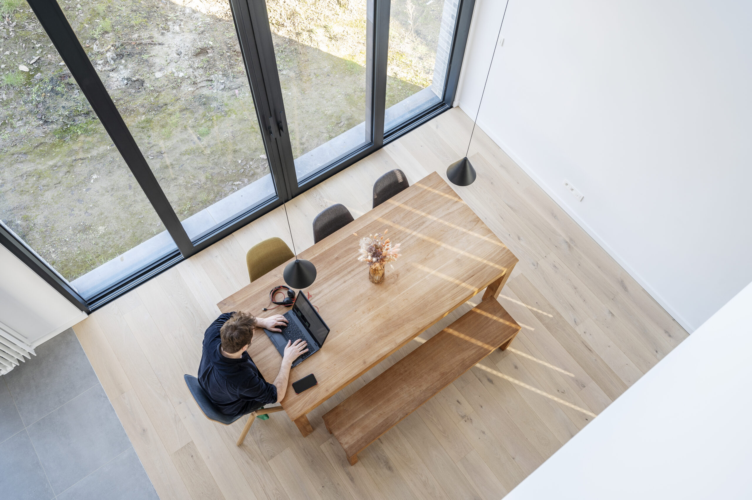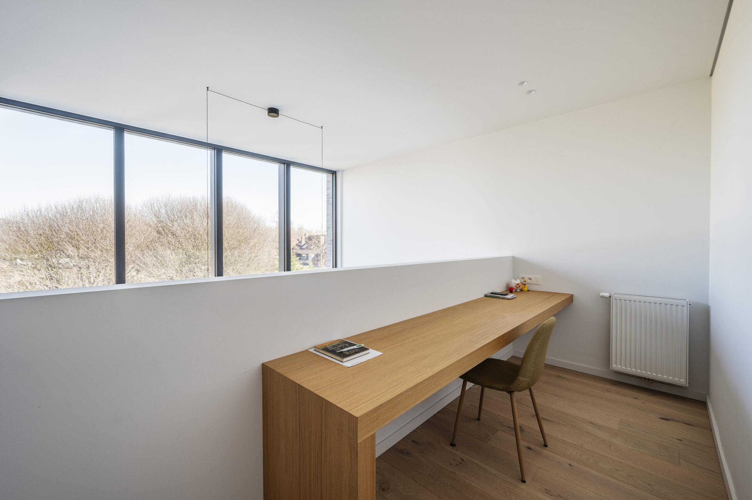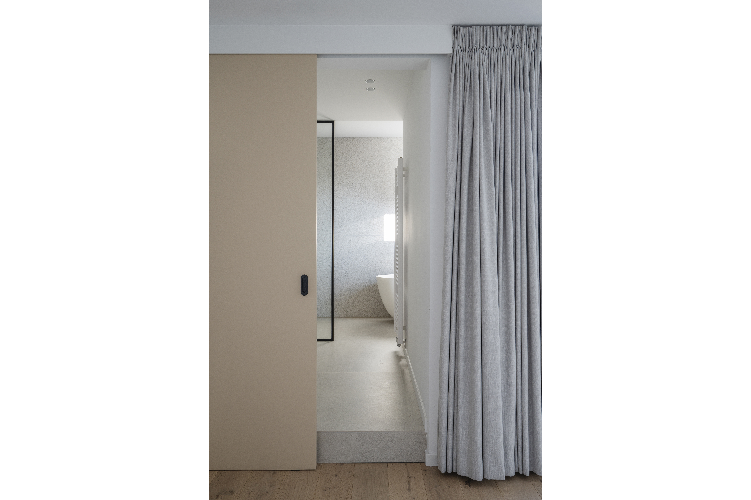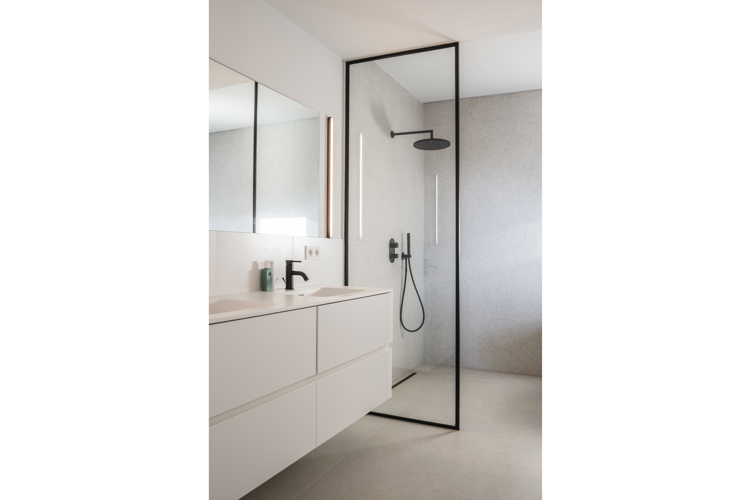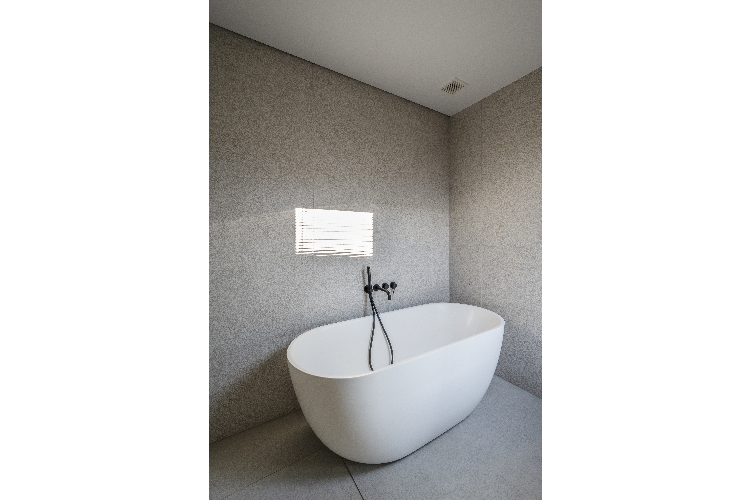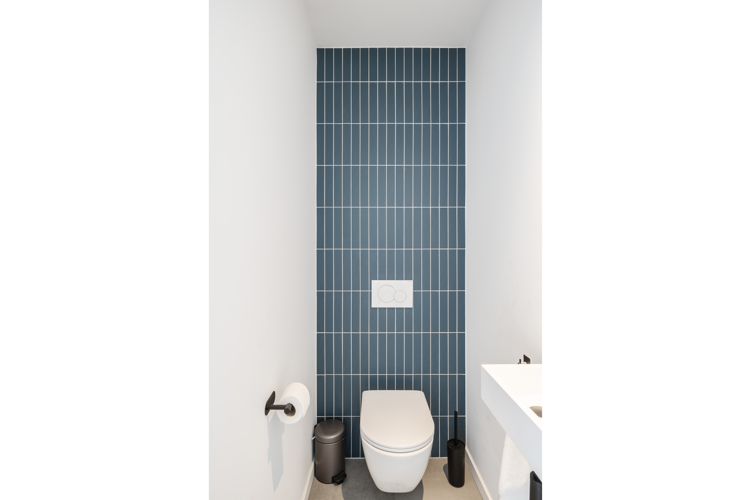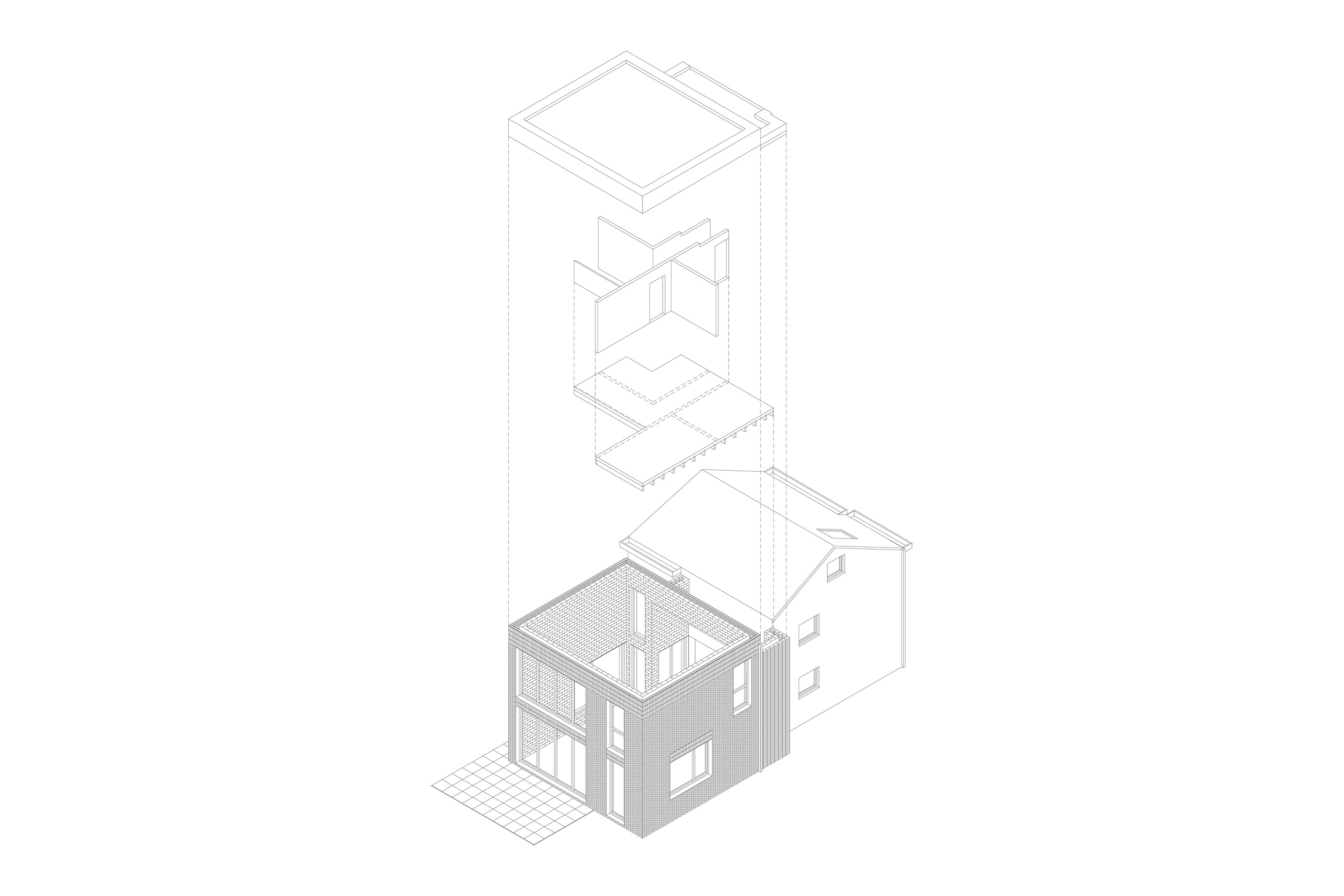RENOVATIE EN UITBREIDING EENGEZINSWONING, RUISBROEK
| CLIENT | Private |
| LOCATION | Puurs, Sint-Amands |
| FUNCTION | Housing |
| AREA | 280 m2 |
| TEAM | Filip Jacobs Loes De Keyser Renata De Sousa Monica Grau |
| SAMENWERKING AANNEMING | Groep Dirk De Groof S-Construct |
| PHASE | Realized |
| PHOTOS | Nick Claeskens |
The assignment for this project in Puurs-Sint-Amands consists of the renovation and expansion of a single-family home. The rear building will be demolished and the existing house will be gutted. The new volume staggered, whereby old and new slide into each other optimally and the volumes acquire a certain playfulness. A small patio on the SE side provides additional light in the middle of the house. In the entrance hall, the attic floor has been removed to bring zenital light into the entrance and to give cachet to the existing stairwell.
De vloeropbouw van de nieuwbouw is een staalstructuur met houten gordingen. De constructie geeft een mooi ritmisch effect in de keuken en eetruimte. De keuze voor deze vloeropbouw zorgde ervoor dat de volledige woning in slechts 12 maanden volledig opgeleverd kon worden vanaf de afbraak tot de binnenafwerking.
De tuin krijgt een belangrijke plaats in het ontwerp, via de grote raampartij in de achtergevel en de aanpalende vide. Door de verspringing van het nieuwe volume en de patio, aan de zijkant tussen oud en nieuw, valt het licht maximaal binnen. De patio is ontworpen als een doorkijk van oud naar nieuw en vice versa, op beide niveau’s. De gevel van het verbindingsstuk is vormgegeven in een ander metselwerkverband. Zo verloopt de overgang tussen oud en nieuw zichtbaar en toch in harmonie.
