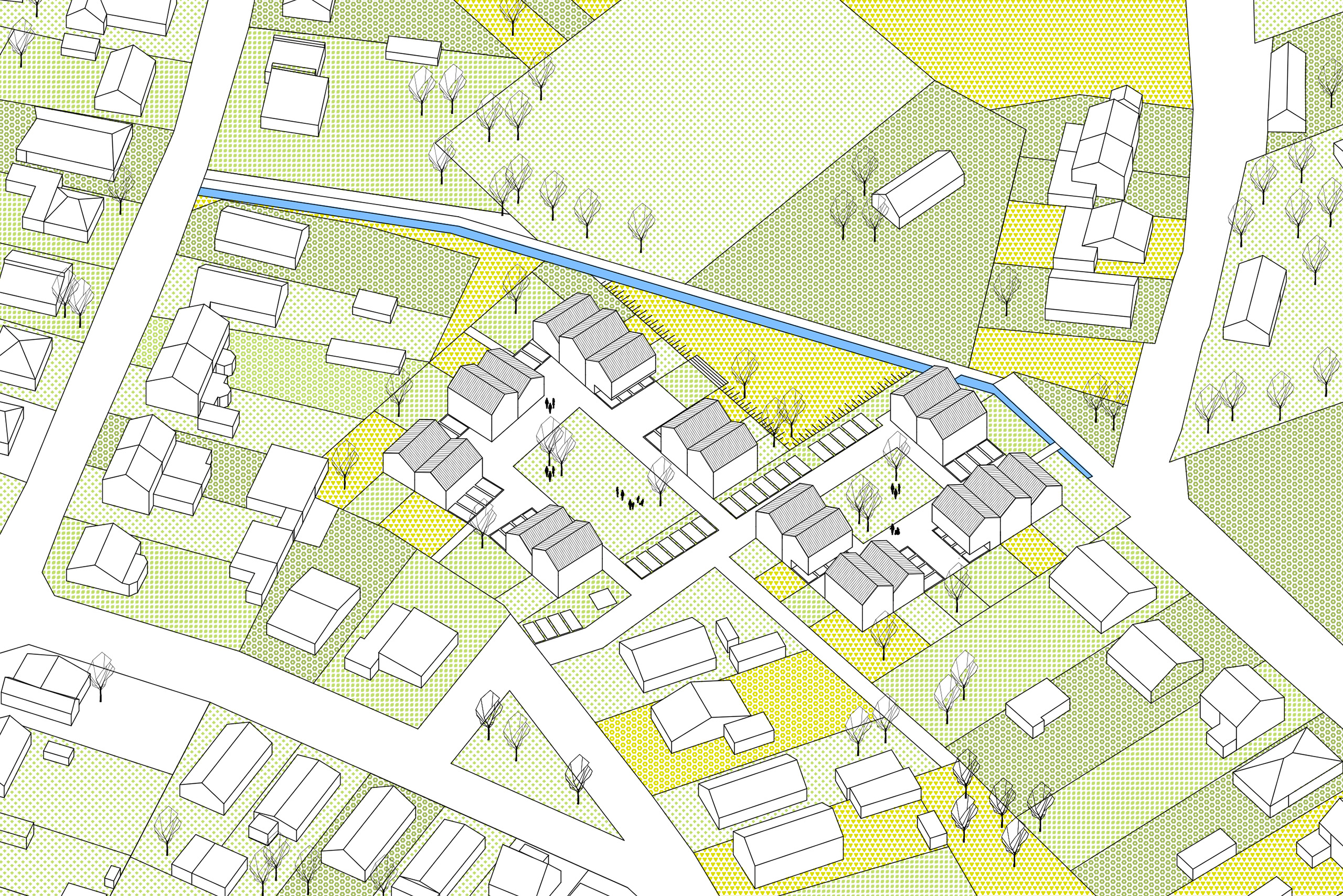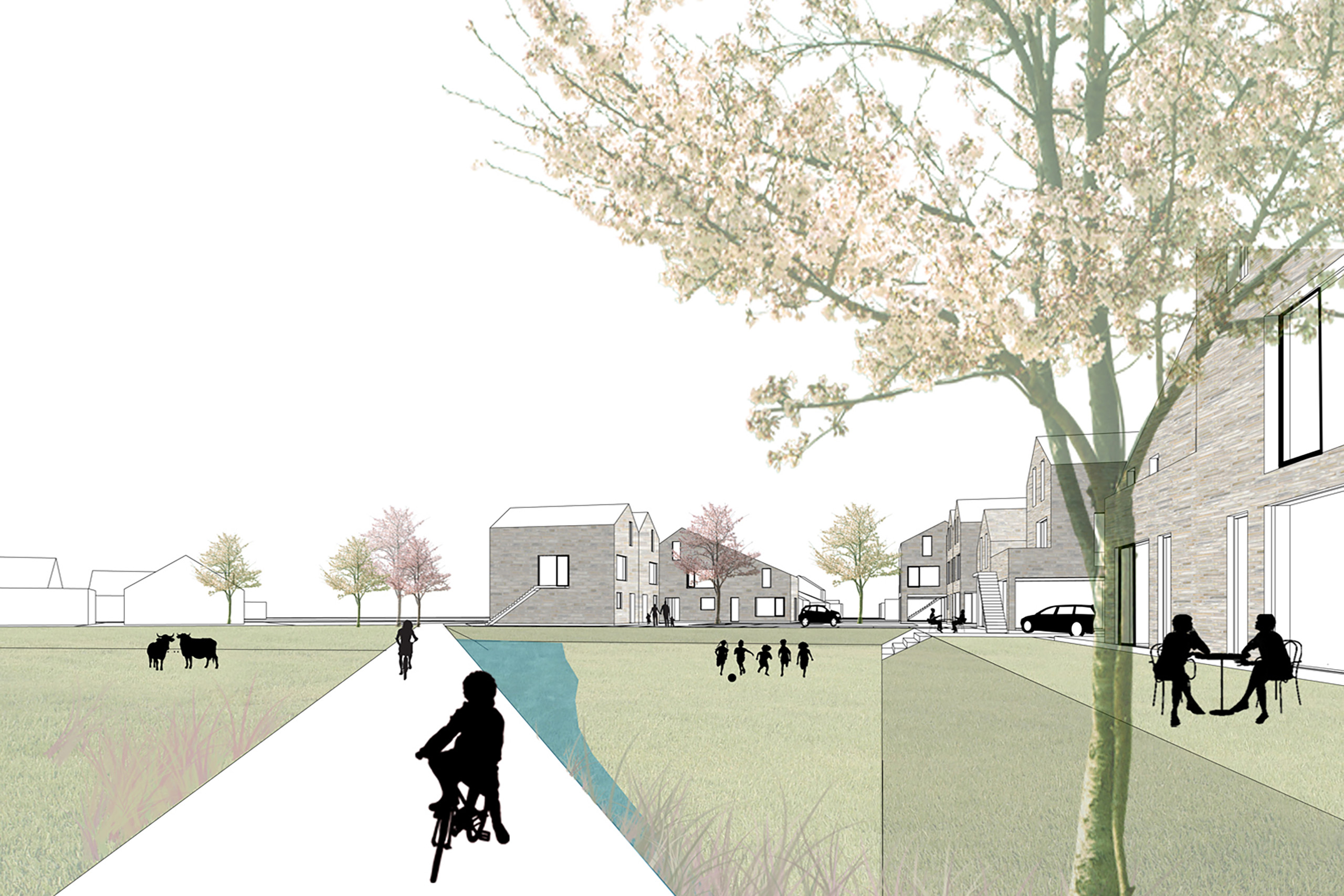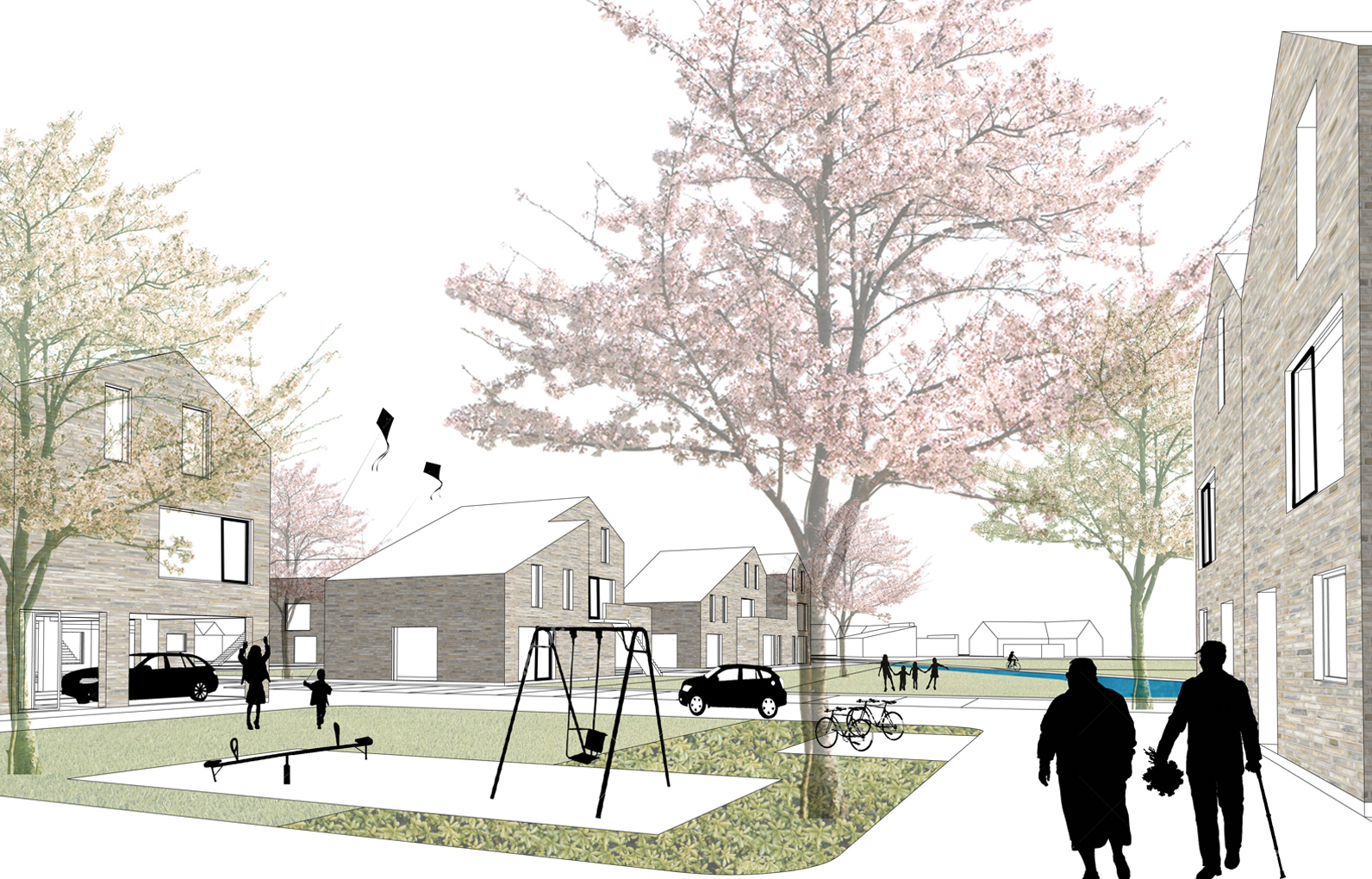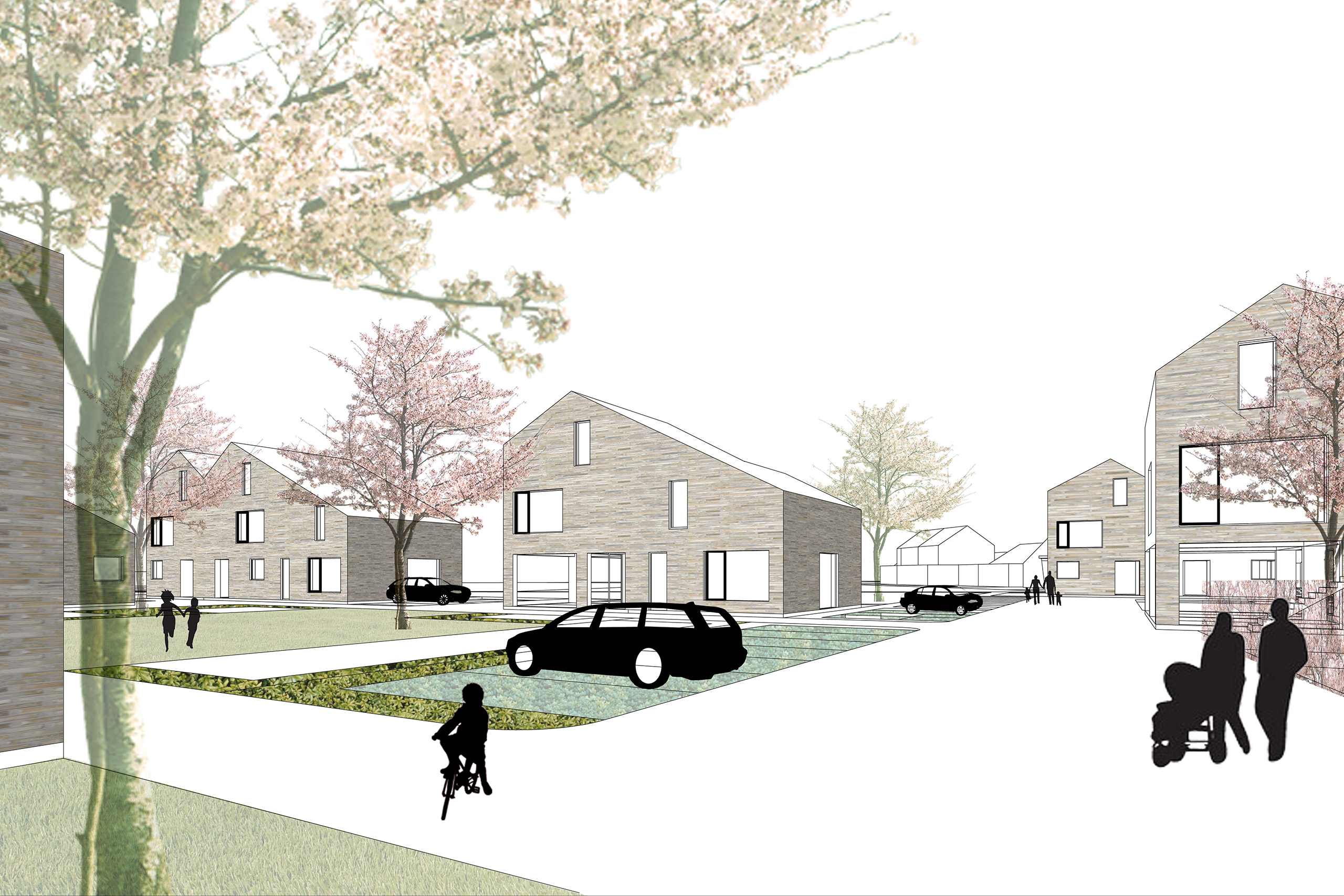KIEZELSWEG, NIJLEN
| CLIENT | Housing company Zonnige Kempen |
| LOCATION | Bevel (Nijlen), Belgium |
| FUNCTION | Social housing and public domain |
| AREA | 30 residential units |
| TEAM | Filip Jacobs Gert Janssens Stéphanie Gielen Roeland Smits (PERIFEER) |
| CONTRACTOR | … |
| PHASE | Competition (second place) |
| PHOTOS | … |
The landscape is central to the design proposal. It responds to qualities that characterise the environment: openness, greenery and a relaxed character. This translates not only into the gradual transition from public to private, but is especially characterised by the interplay of green spaces, ranging from private gardens, to public playgrounds (inner courtyards) to an open grass meadow.
In response to the’ square effect’ of the surroundings, 2’ closes’ are created (cf. the English garden neighbourhoods of E. Howard) as a basis for clearly legible structure of the front and backside. In doing so, maximum use is made of a qualitative public space.
The client has an ambitious target based on a density of dwelling that is three times higher at the given location than is commonly used in the environment (up to 27wo/ha). To respond to this, principles of’ smart compaction’ are studied without falling into an urban morphology. Compact building clusters are composed by various housing types, each house (including the stacked house) has its own entrance and garden on the ground floor.
The solid brick volumes of plants are conservative but very pronounced. Craftsmanship and affordability are paramount here.



