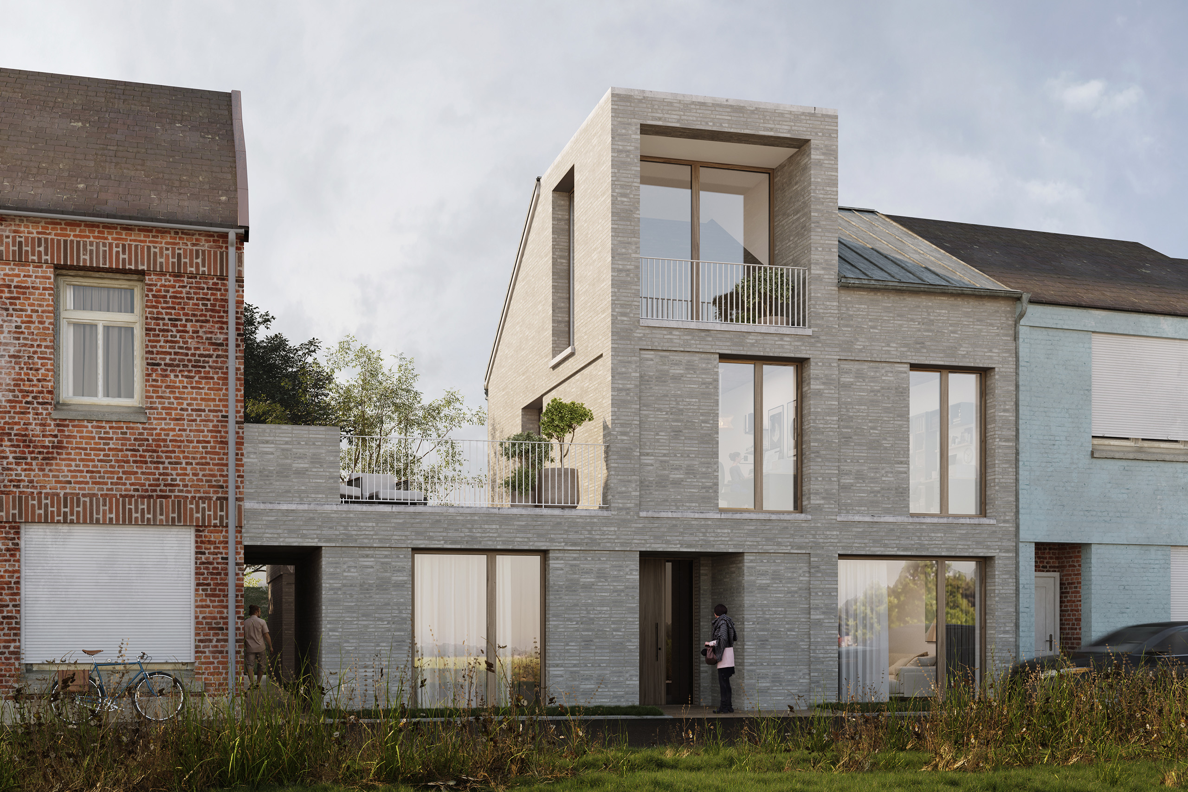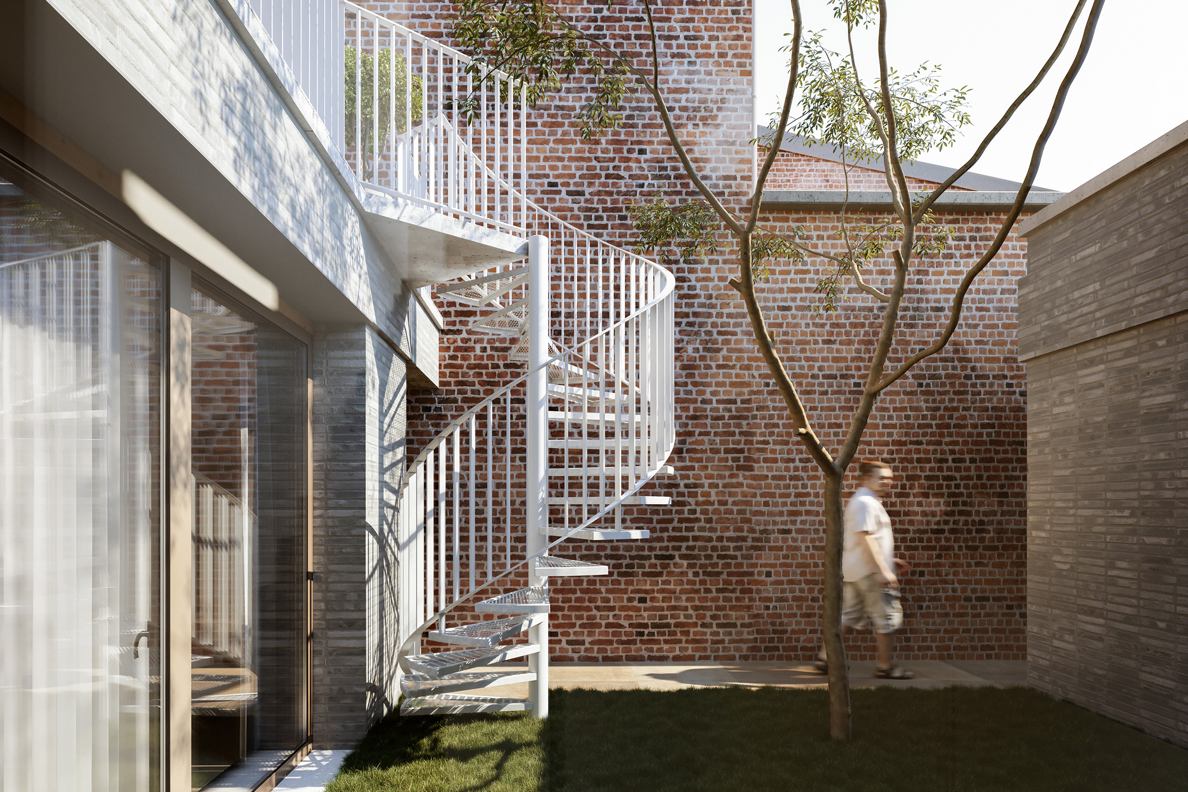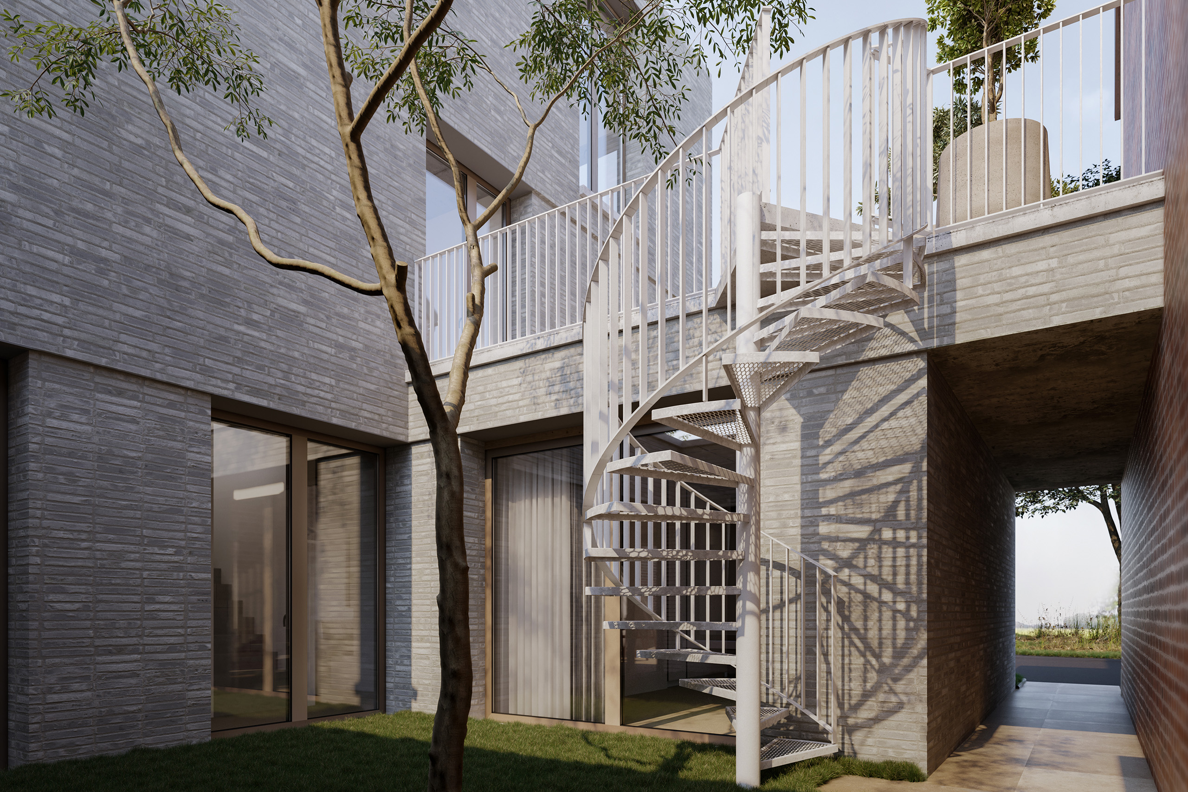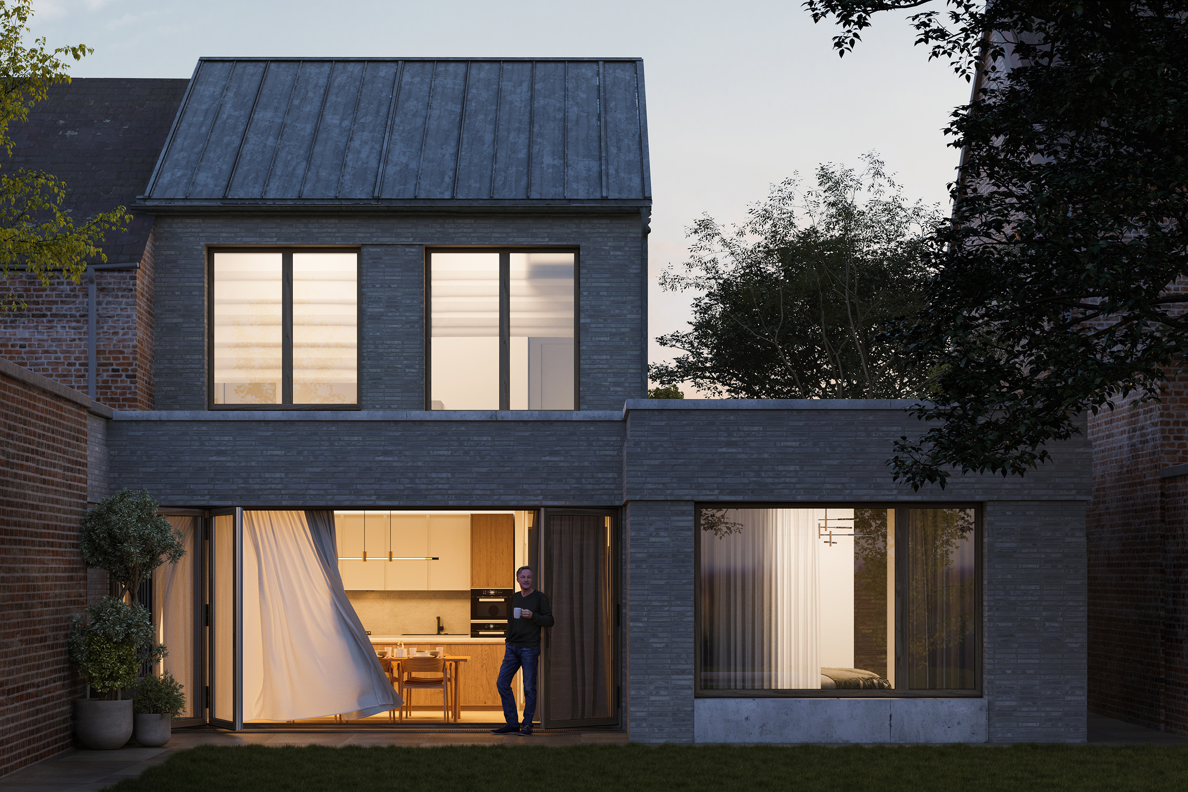PATIOWONING, RUMST
| CLIENT | Private |
| LOCATION | Rumst, Antwerp |
| FUNCTION | Housing with office space |
| AREA | 270 m2 |
| TEAM | Gert Janssens Renata De Sousa Noraleen Mertens |
| PHASE | Design |
The house LER.21 is situated in a quiet street where it is pleasant to live. The client has lived in the adjacent house for several years and wishes to construct a replacement building. The existing workman’s house with warehouse will be demolished and replaced by a single-family house with office. A specific wish of the builder is to furnish a bedroom at the ground level with an eye to the future.
The plot is oriented east-west and on the street side (west) there is a beautiful view on the fields. The plan organization primarily responds to these qualities. We seek a maximum spatial feeling. Around a patio the residential functions are organized and follow the “course” of the day. The patio provides an enclosed outdoor space that allows vistas and a relationship between the various spaces. A compact staircase provides access to a roof terrace where owners can enjoy the beautiful landscape and the setting sun.
Leaving the main building volume open, ensures that residents in the garden (and patio) can still benefit from a ray of sunlight in the afternoon. A small alley, passing the patio, allows direct access to the garden from the street.
The children’s sleeping area is planned on level 1 and the widened circulation serves as a play area for the kids or later as an office space. This space is related to the mezzanine/a hobby room where the residents can again enjoy the magnificent view of the adjacent polders.
The facades were designed with an eye on a quiet legible appearance. We play with brick dressings and small recesses in order to achieve an interesting façade image in combination with the shadows. Wooden joinery is combined with a light gray brick that brings out the shadows and details.



