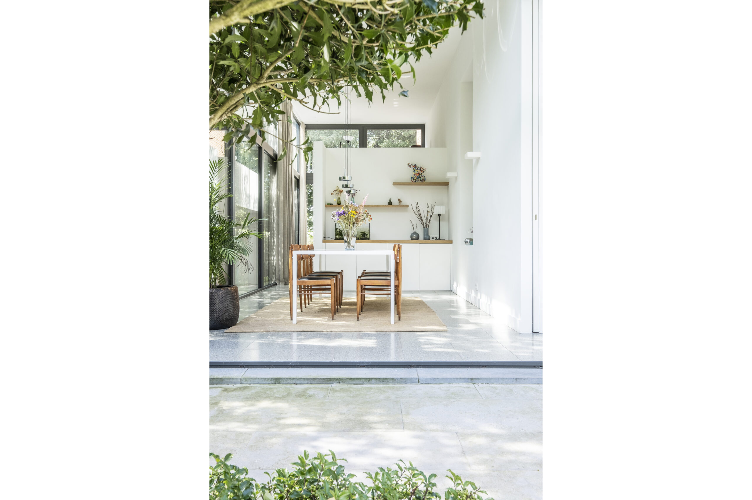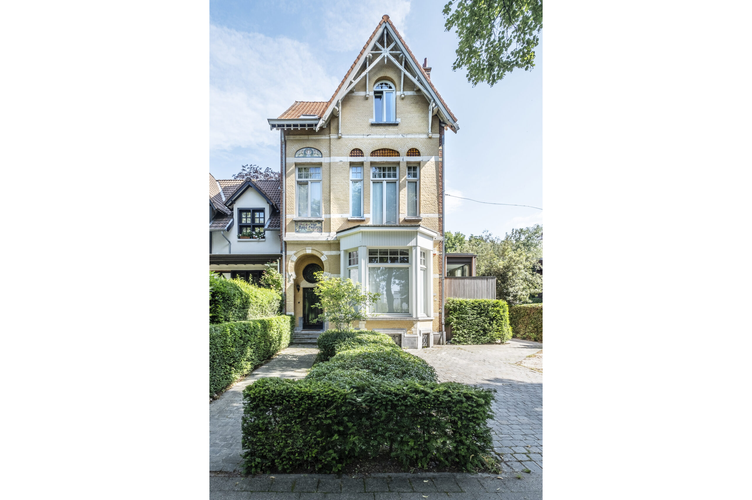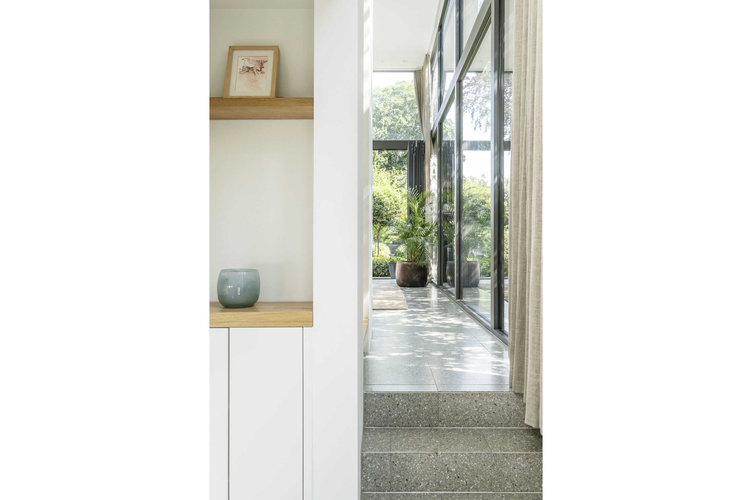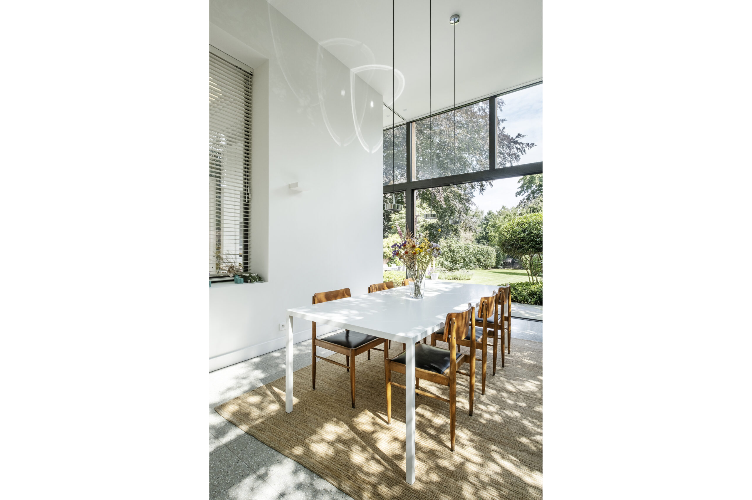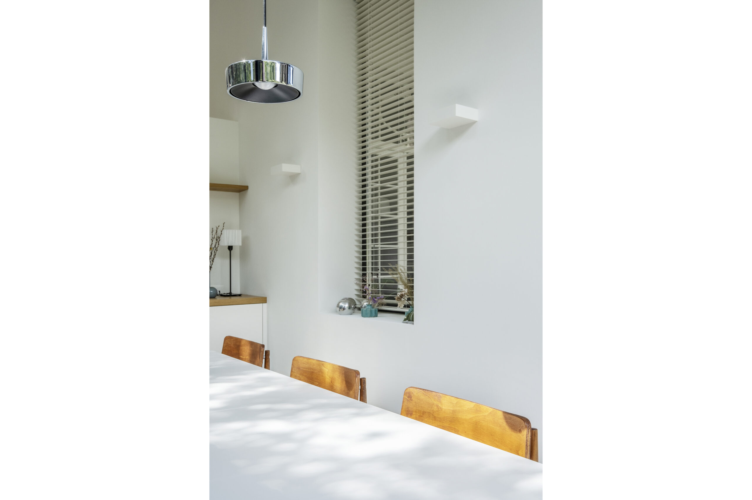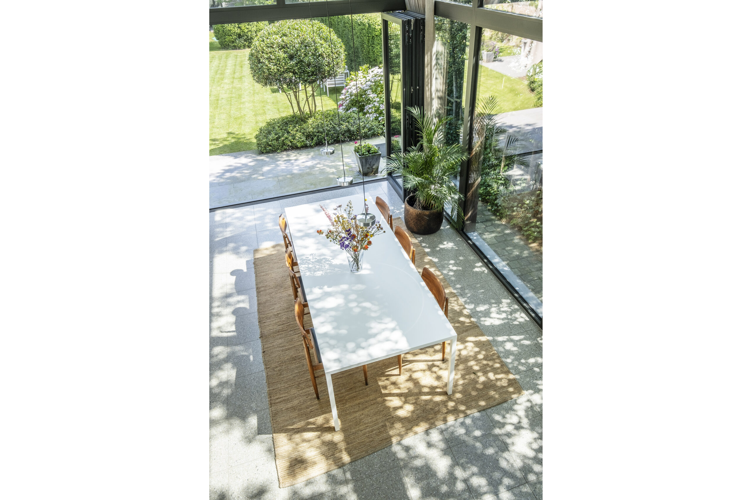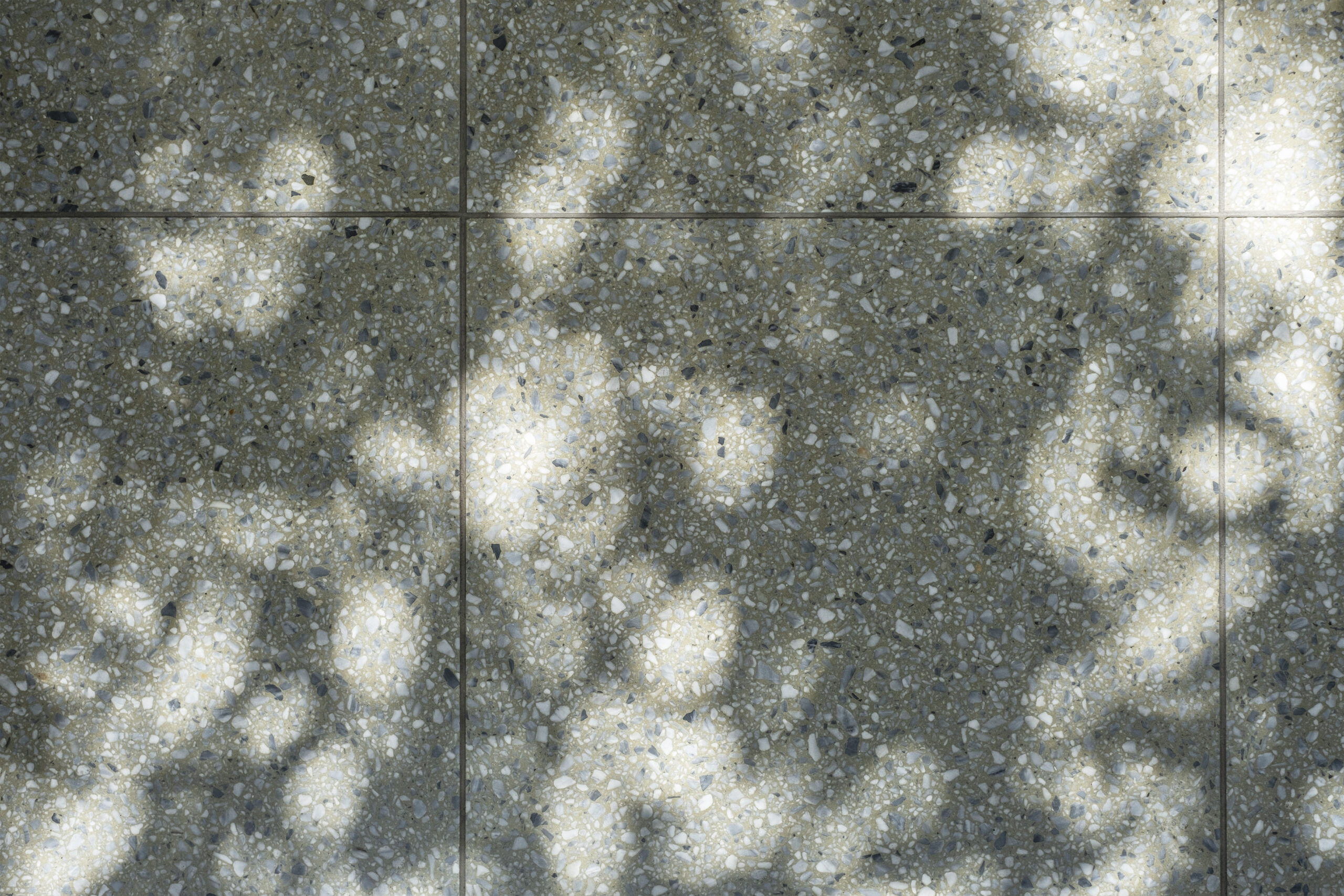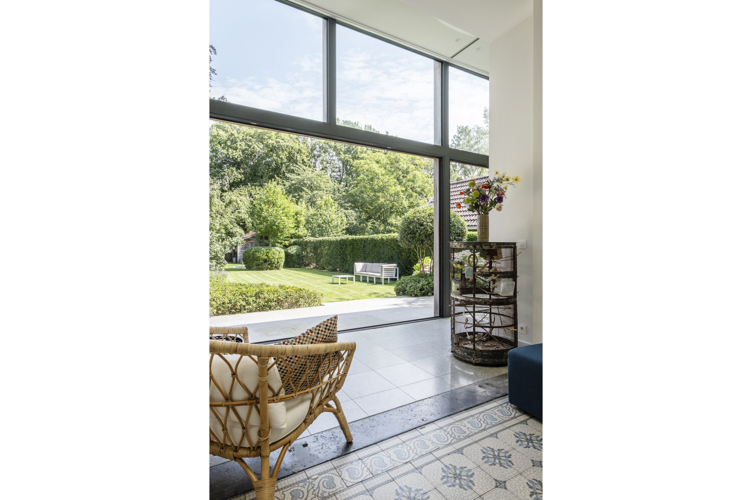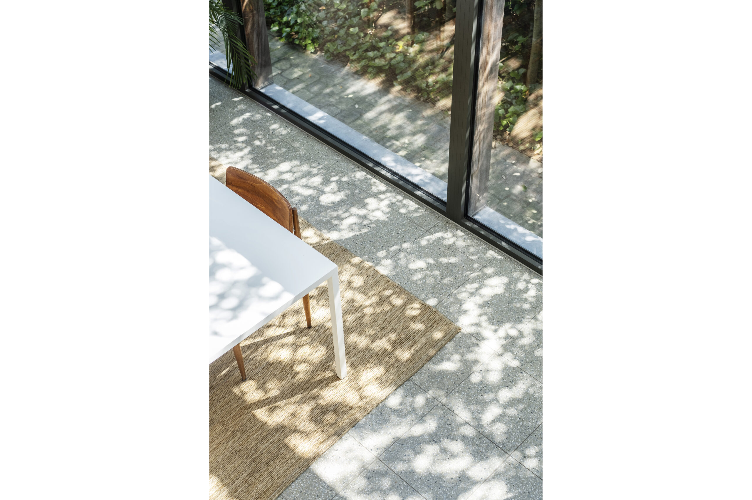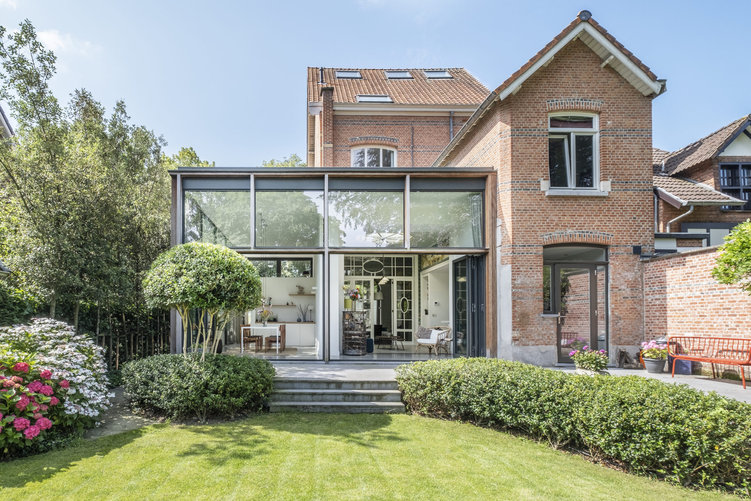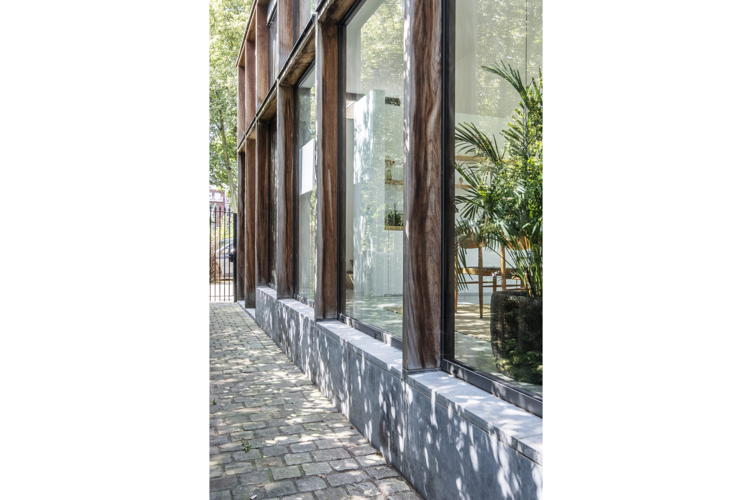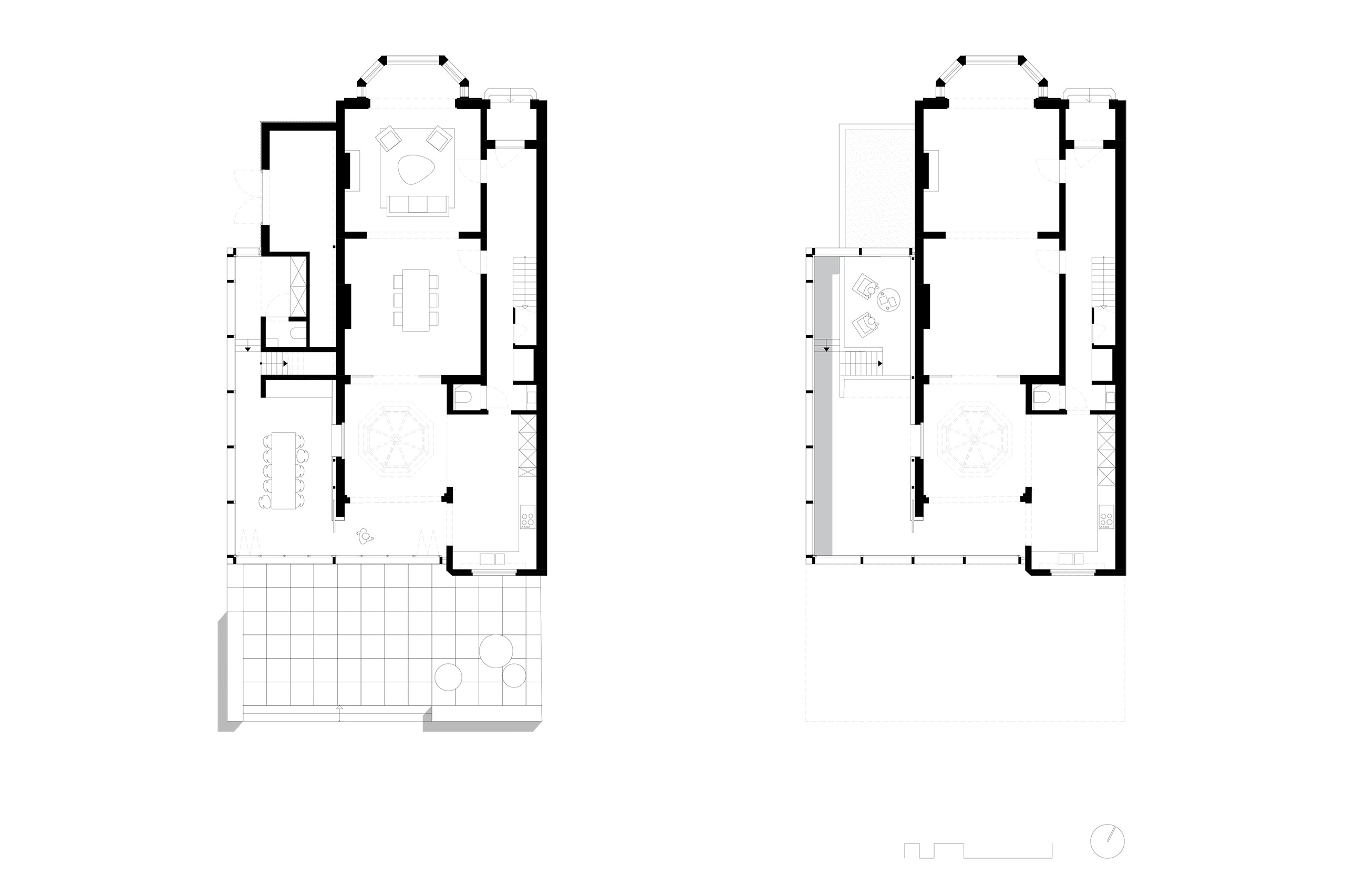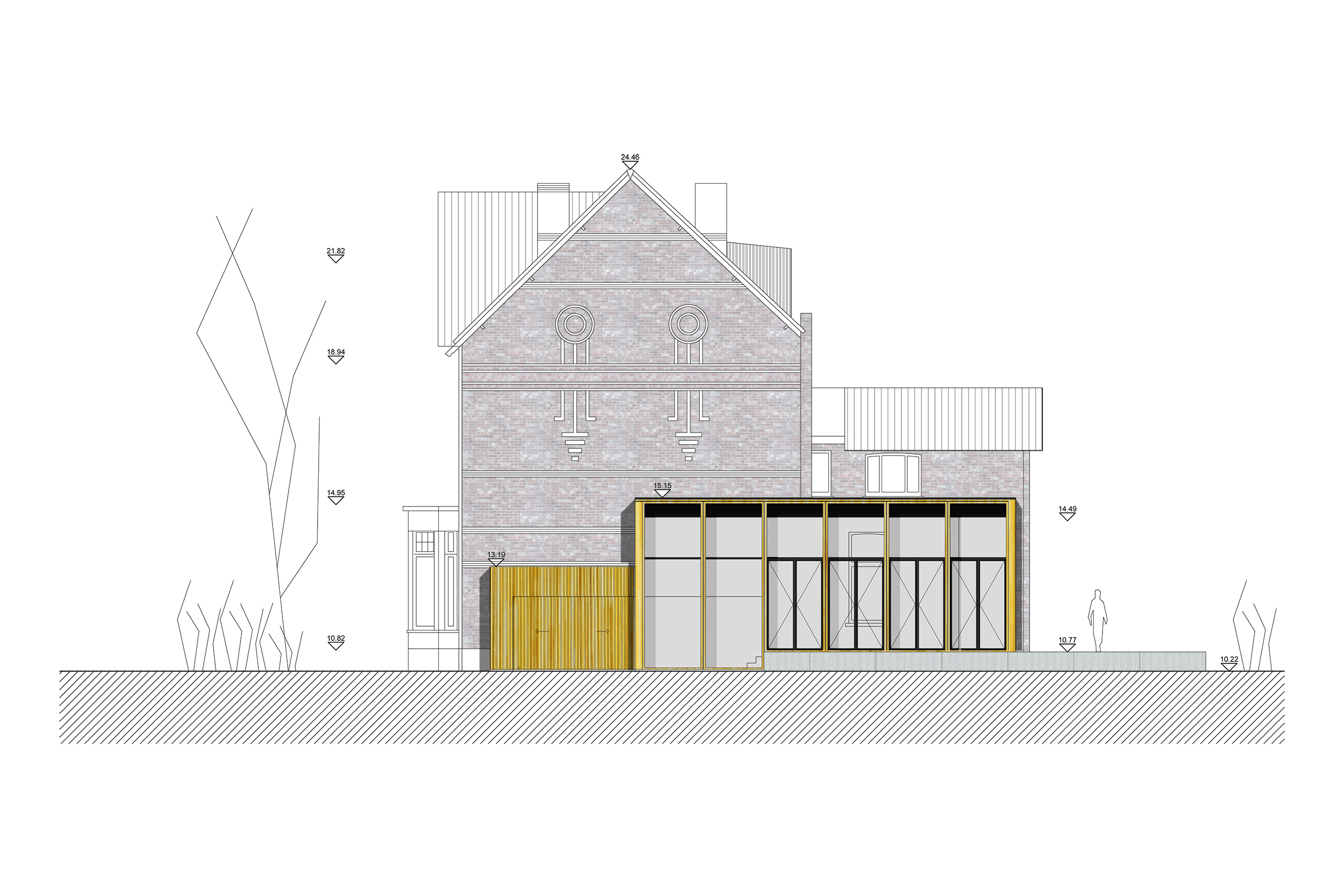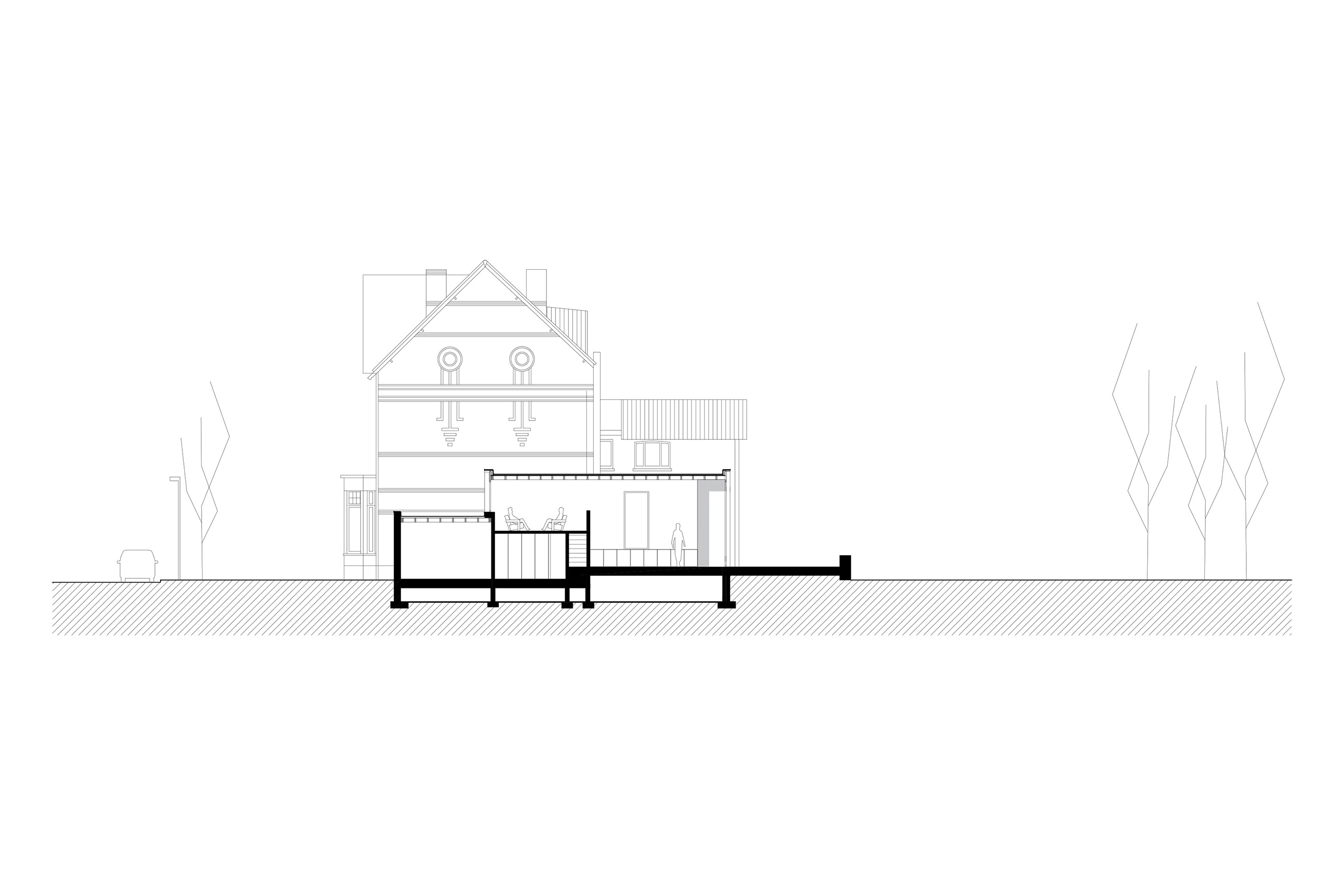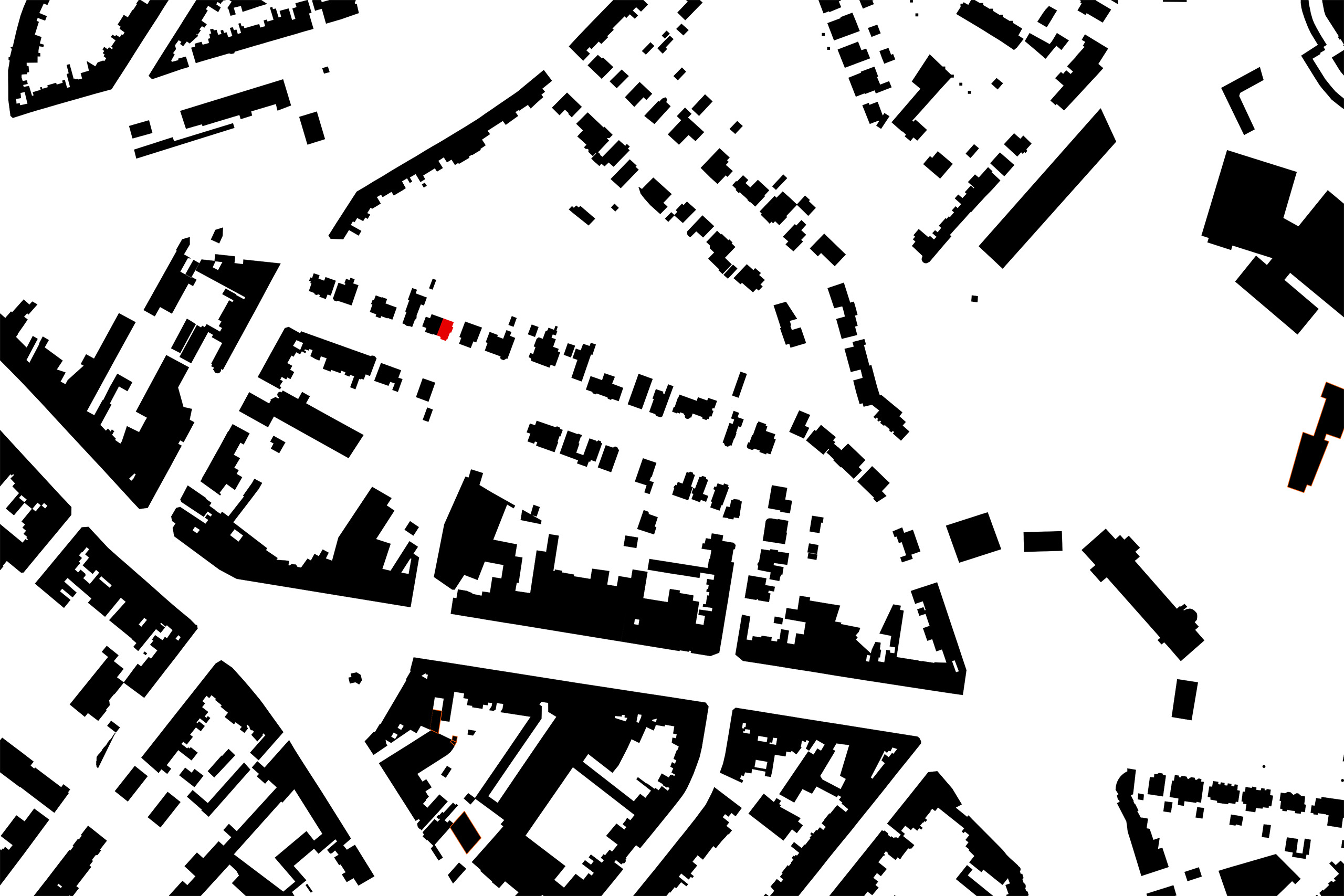VILLA MARIE-PROSPER, MORTSEL
| CLIENT | Private |
| LOCATION | Mortsel |
| FUNCTION | Living/working |
| AREA | 72 m2 |
| TEAM | Filip Jacobs Gert Janssens Stéphanie Gielen |
| COOPERATION CONTRACTOR | Ecses General Construction Company Paul Verschueren Concept – A FMP aluminium |
| PHASE | Realisation |
| PHOTOS | Nick Claeskens |
‘Villa Marie Prosper’ was an old holiday home of a doctor, built in an eclectic style with Art Nouveau ornaments. The client wished to expand the house on the ground floor. The’ villa’ has been inventoried on the list of architectural heritage. The house extension will therefore be designed with a great respect for the existing volume. New and old must strengthen each other’s identity.
The house is wrapped with a new transparent volume on the ground floor. The dimensions of the wooden structure are adjusted to the volume of the existing winter room. On the street side, the new volume pulls back so that the house seems to be separate from the expansion.
De uitbreiding wordt ontworpen als portiekstructuur in hout en anticipeert zo op de verticale gevelopbouw van de bestaande woning. De hoge verdiepingshoogte laat toe om een mezzanine in de ruimte onder te brengen. Deze intieme plek heeft zicht op zowel de straat- als tuinzijde en doet dienst als leeshoek/bibliotheek. In het verlengde van de uitbreiding komt er een royaal terras, dat verheven is ten opzichte van de tuin. Vouwramen in de achtergevel zorgen ervoor dat binnen en buiten bijna naadloos in elkaar overlopen.
