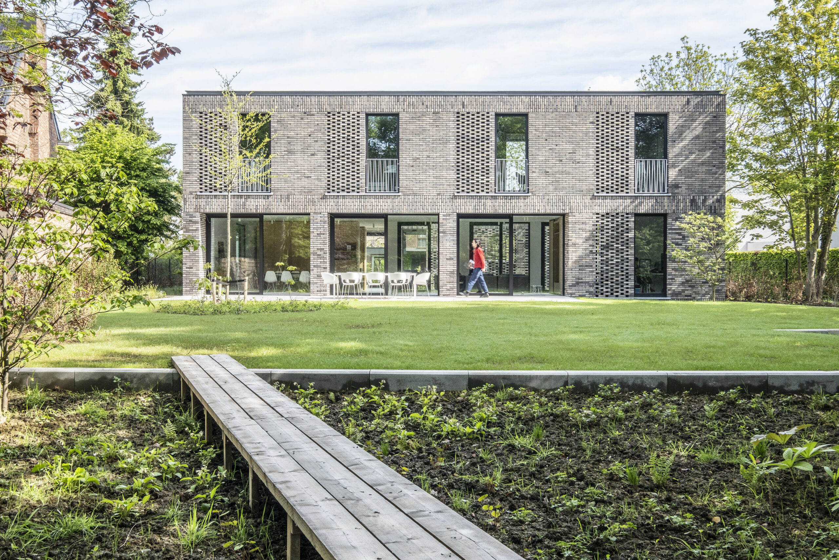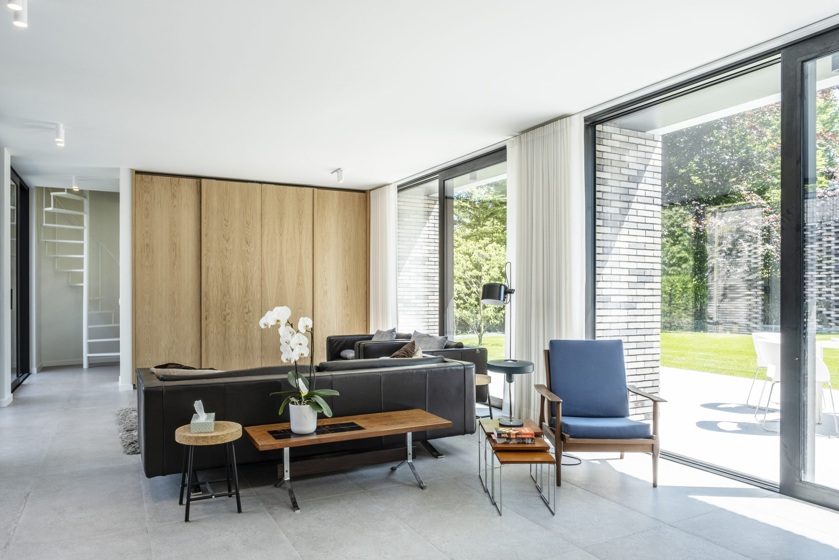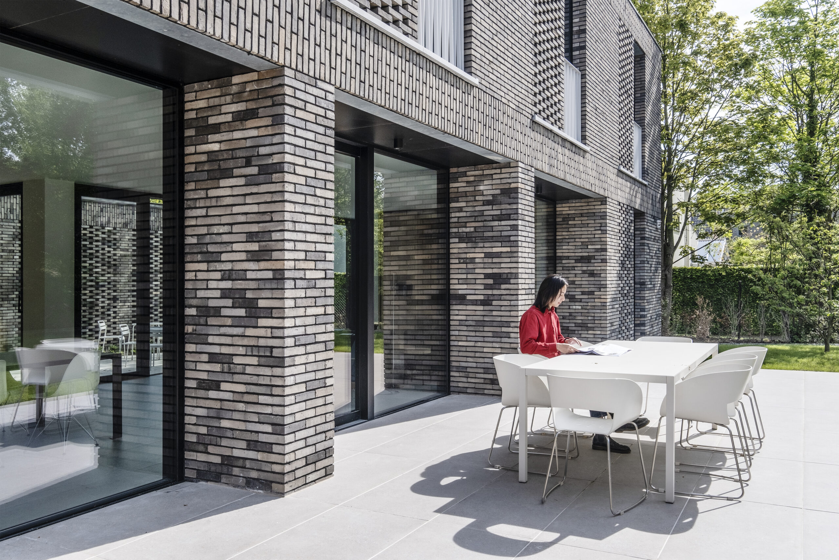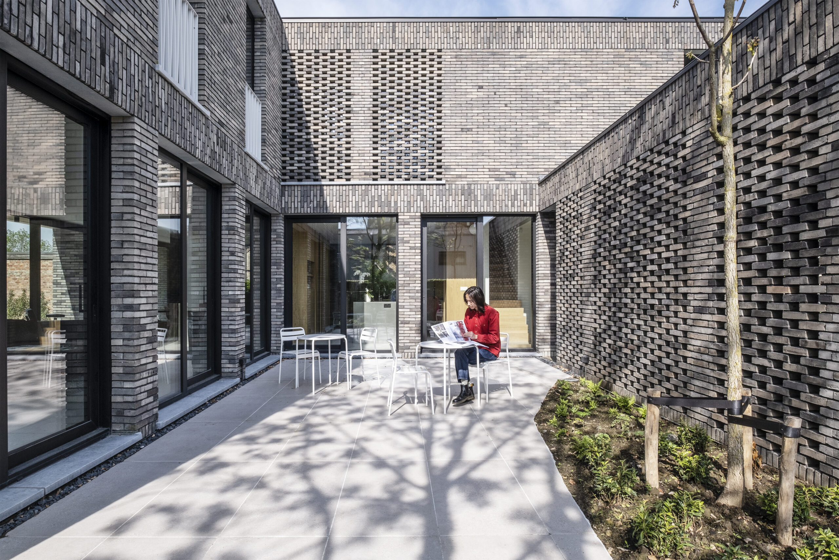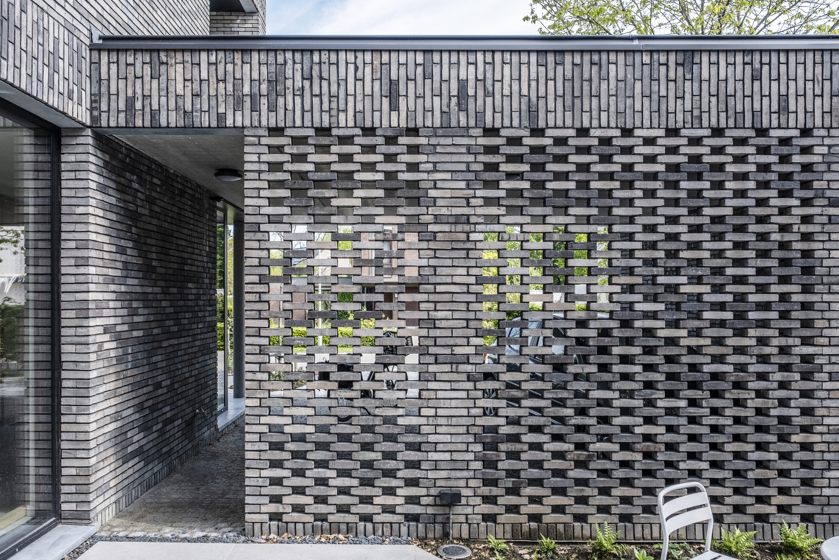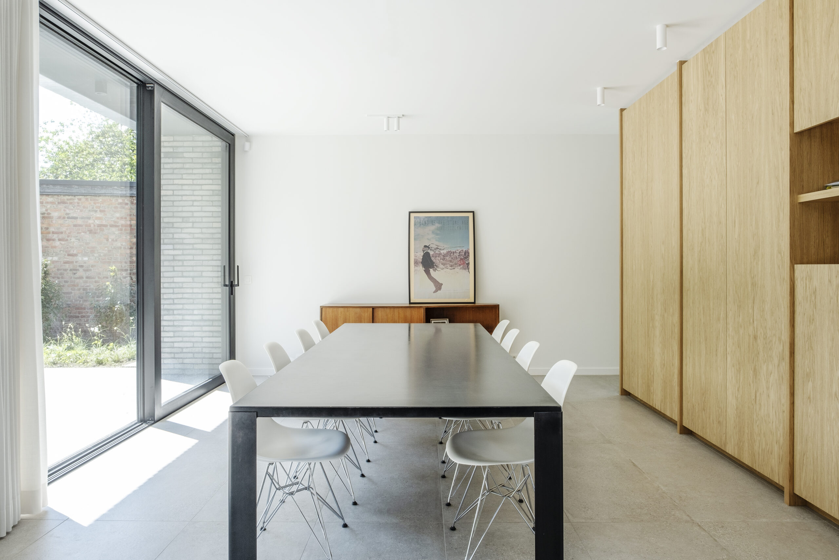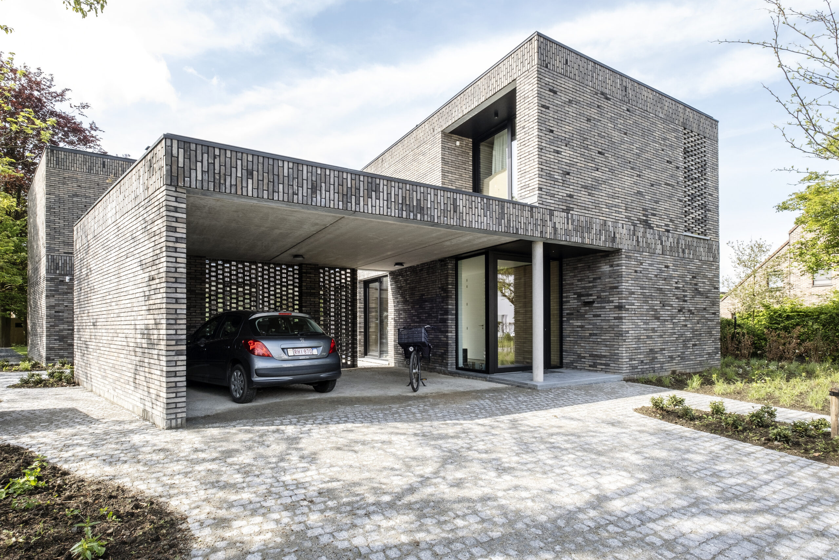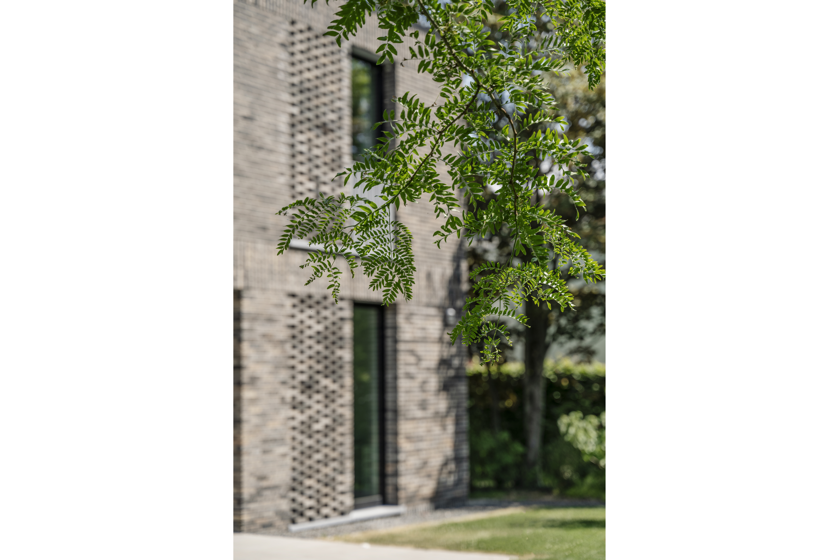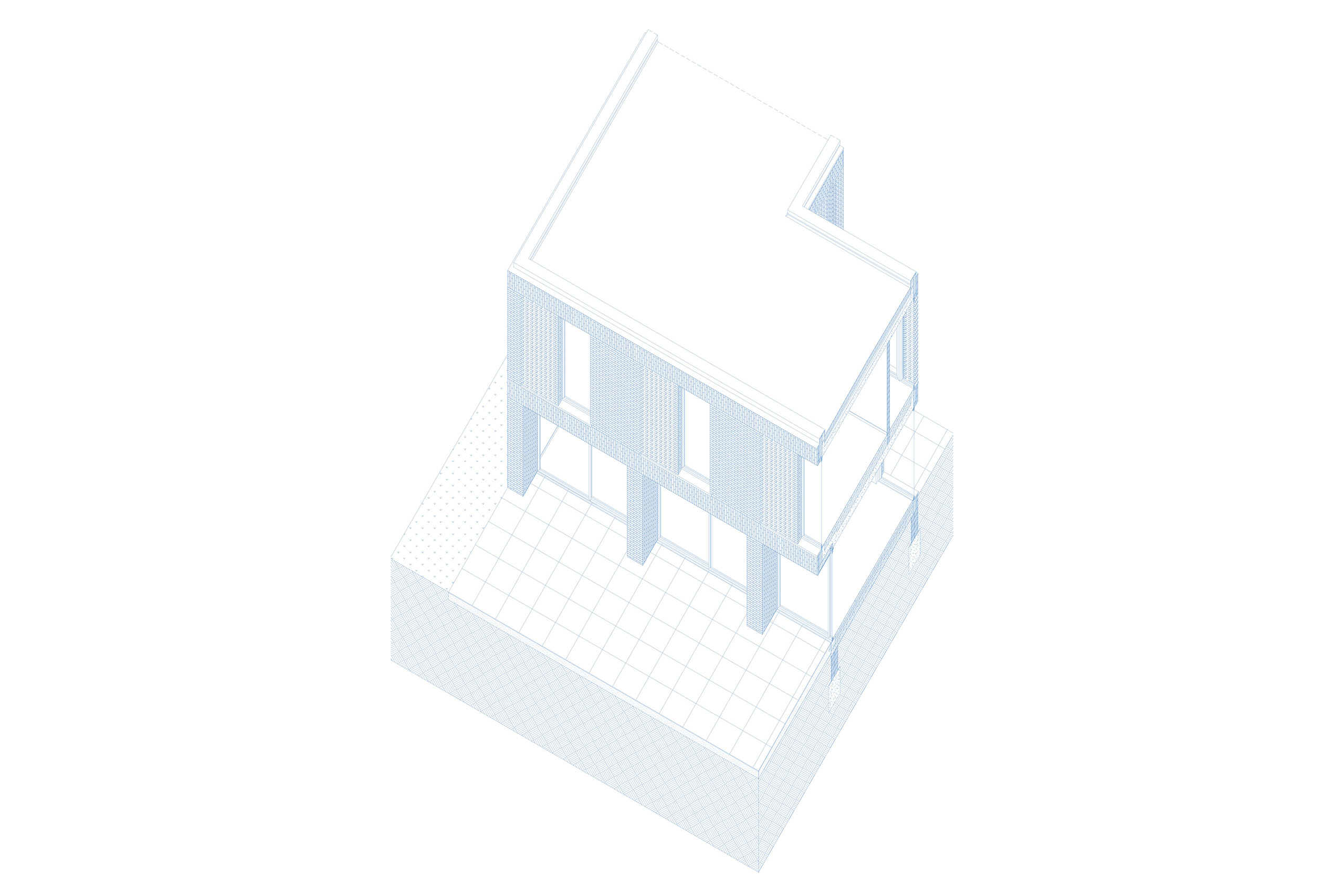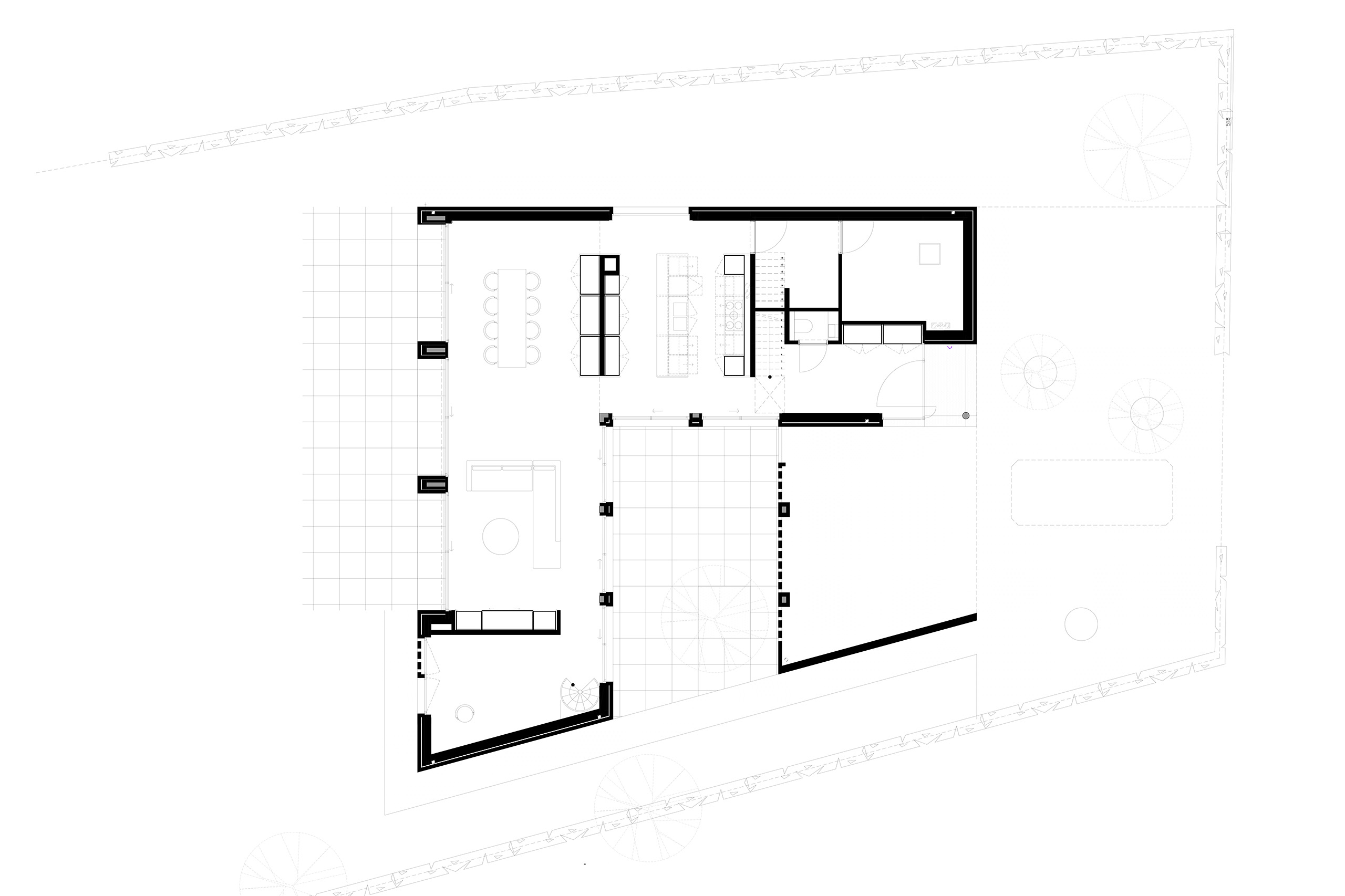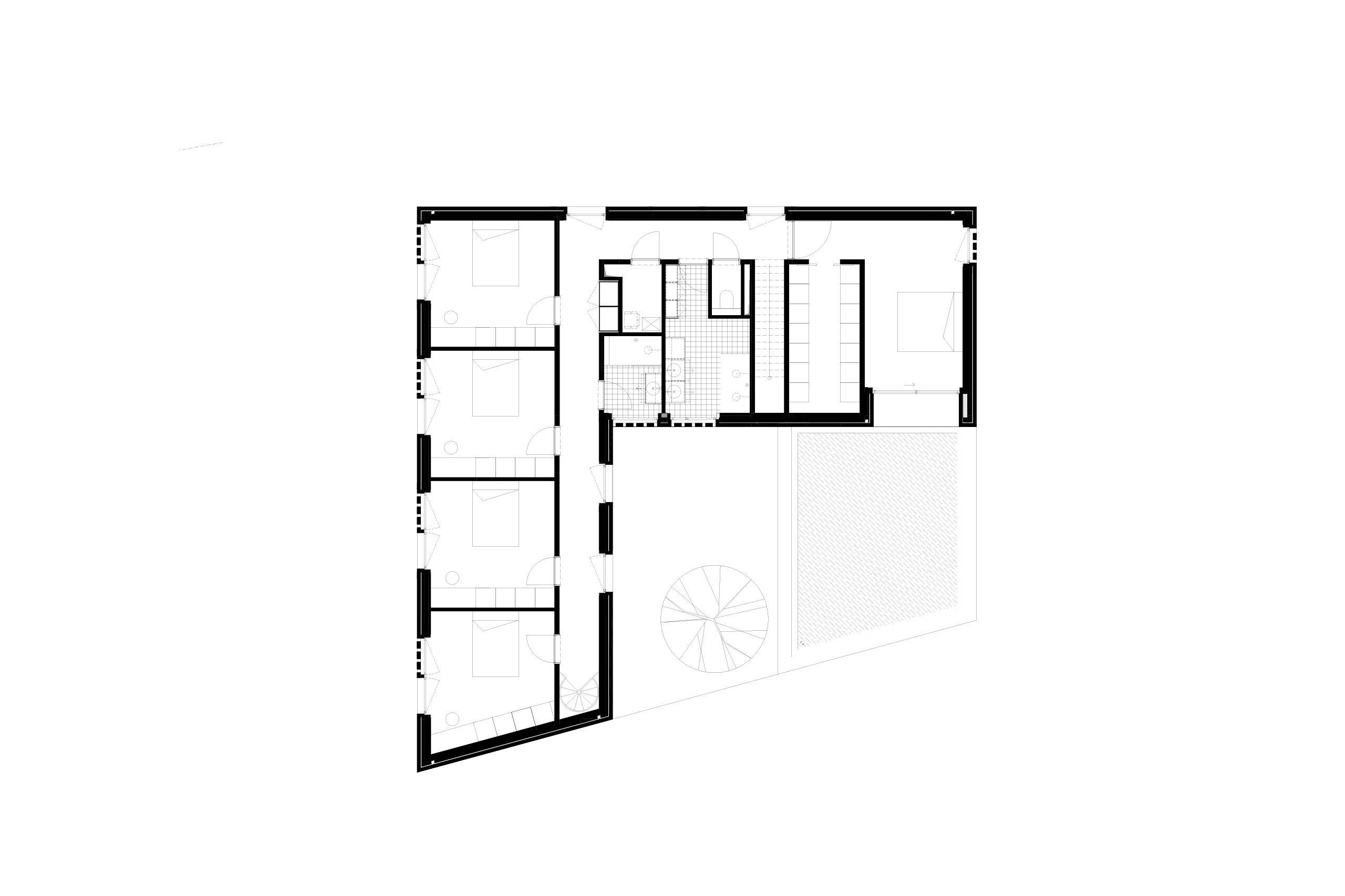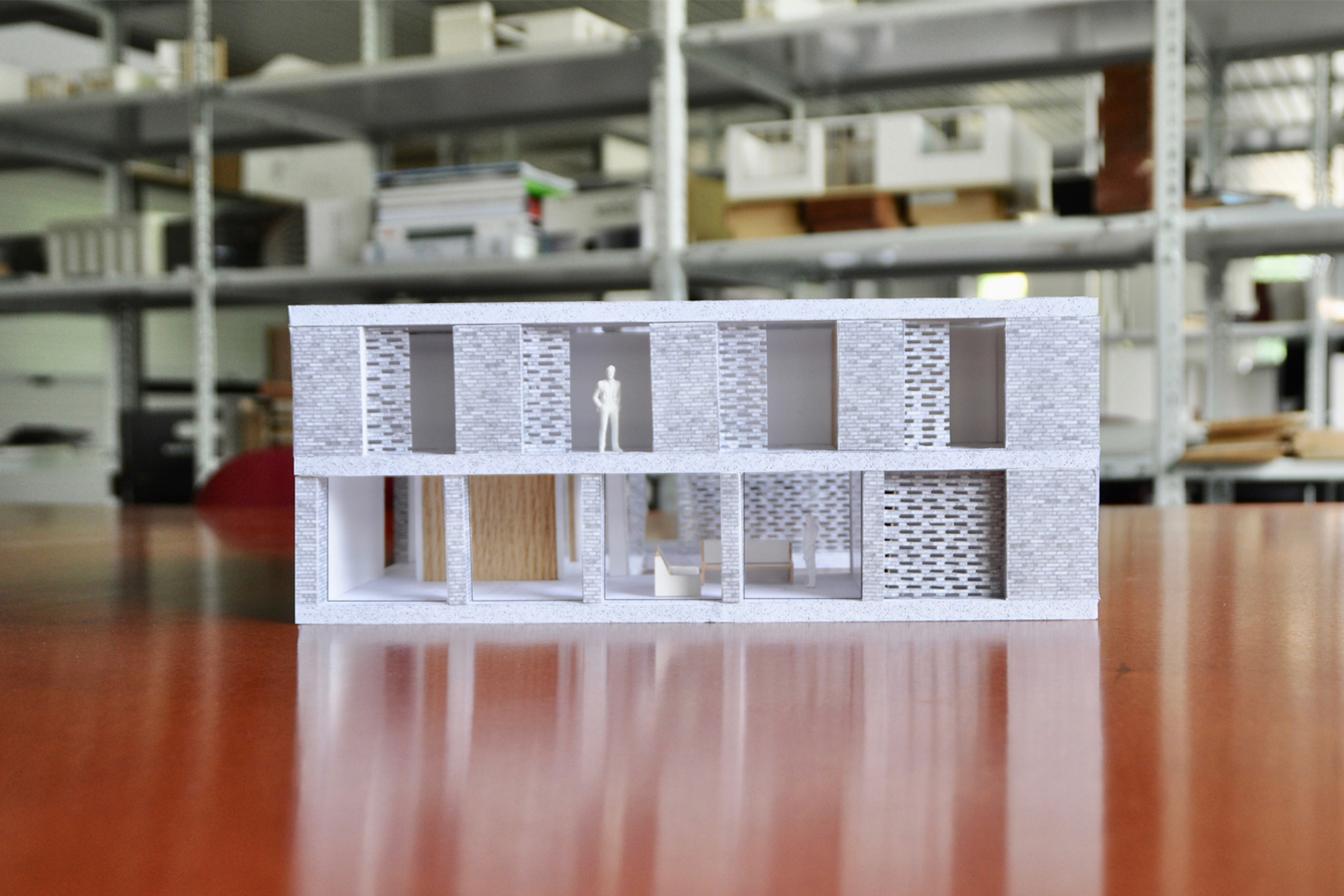PATIO HOUSE, HOVE
| CLIENT | Private |
| LOCATION | Hove, Antwerp |
| FUNCTION | Nearly energy neutral building |
| AREA | 385 m2 |
| TEAM | Gert Janssens Shi Jie Chou Renata De Sousa Stéphanie Gielen Kathleen Van de Vel |
| COOPERATION CONTRACTOR | Engineering firm Yuvico Consultancy agency Dirk De Groof Algemene bouwwerken Paul Verschueren Concept-A |
| PHASE | Realisation |
| PHOTOS | Nick Claeskens |
The assignment includes a home for a newly formed family with four children. For the realization of the house, a detached house from the seventies will be demolished. This atmosphere will reappear in the new house in various details.
Due to the size of the project, a way will be sought to draw enough light into the house and break down the volume. The footprint of the construction is constructed in the form of a ‘U’. The patio forms the centre of the house and incorporates the outdoor environment into the volume. This gives all rooms of the house an abundance of light and greenery, blurring the boundary between inside and outside.
On the other hand, the size of the house is broken up by the storeys. The open carport at the front (which also provides a view of the greenery on the patio) is only one storey high. As a result, the facade only has two levels at the top. The massiveness of the program is partly lost in the design of the house.
In the design a strong finesse has been applied to the detailing of the facade. The brick architecture has been laid out in such a way that the claustra connections flow smoothly into the rest of the facade. A horizontal rhythm has been added to the façade by working with bands of vertical brickwork, which splits the different levels of the house. Because an equal distribution in these bands has been strived for, all roof edges have been retracted opposite the facade line.
The height of the facade bands always contain the construction of the floors/roofs with the necessary techniques. Between these gable bands fit floor-to-ceiling windows, which in turn refer to the relationship between inside and outside.
On the ground floor level, the house contains all the living spaces with ancillary functions and an office. The different spaces are subtly divided from each other yet connected, creating a homely yet open atmosphere.
On the first floor are all sleeping areas with bathroom. The four bedrooms for the children are located on the garden side. The dividing walls between these bedrooms are provided in such a way that they do not have a supporting function. In this way, the house can be transformed into a house with studio for later.
In terms of materialization, the interior has been chosen to work with honest, raw materials (such as concrete and stainless steel), where wood provides the homely character.
For the facade the choice was made to work with a grey nuanced brick, which fits in with the natural environment of the house. The joint between the brick is a dark grey, underlying joint, which emphasizes the horizontality of the facade.
Ecologisch zal de woning voldoen aan een Bijna Energie Neutrale woning, waarbij naar een E-peil van 20 gestreefd wordt. Dit wordt verwezenlijkt door het werken met o.a. een warmtepomp en zonnepanelen. De zonnepanelen worden zo geplaatst en berekent dat deze niet zichtbaar zijn vanop afstand. Het geheel van technieken en flexibiliteit in de woning, maakt van deze woning een gebouw voor de toekomst.
