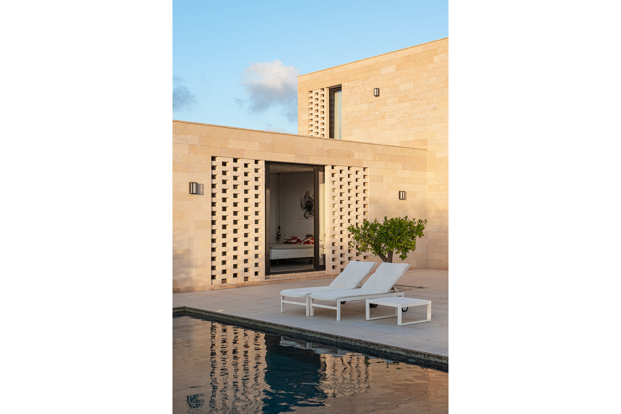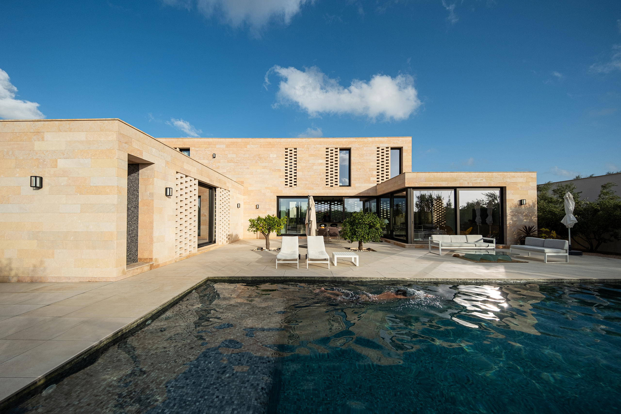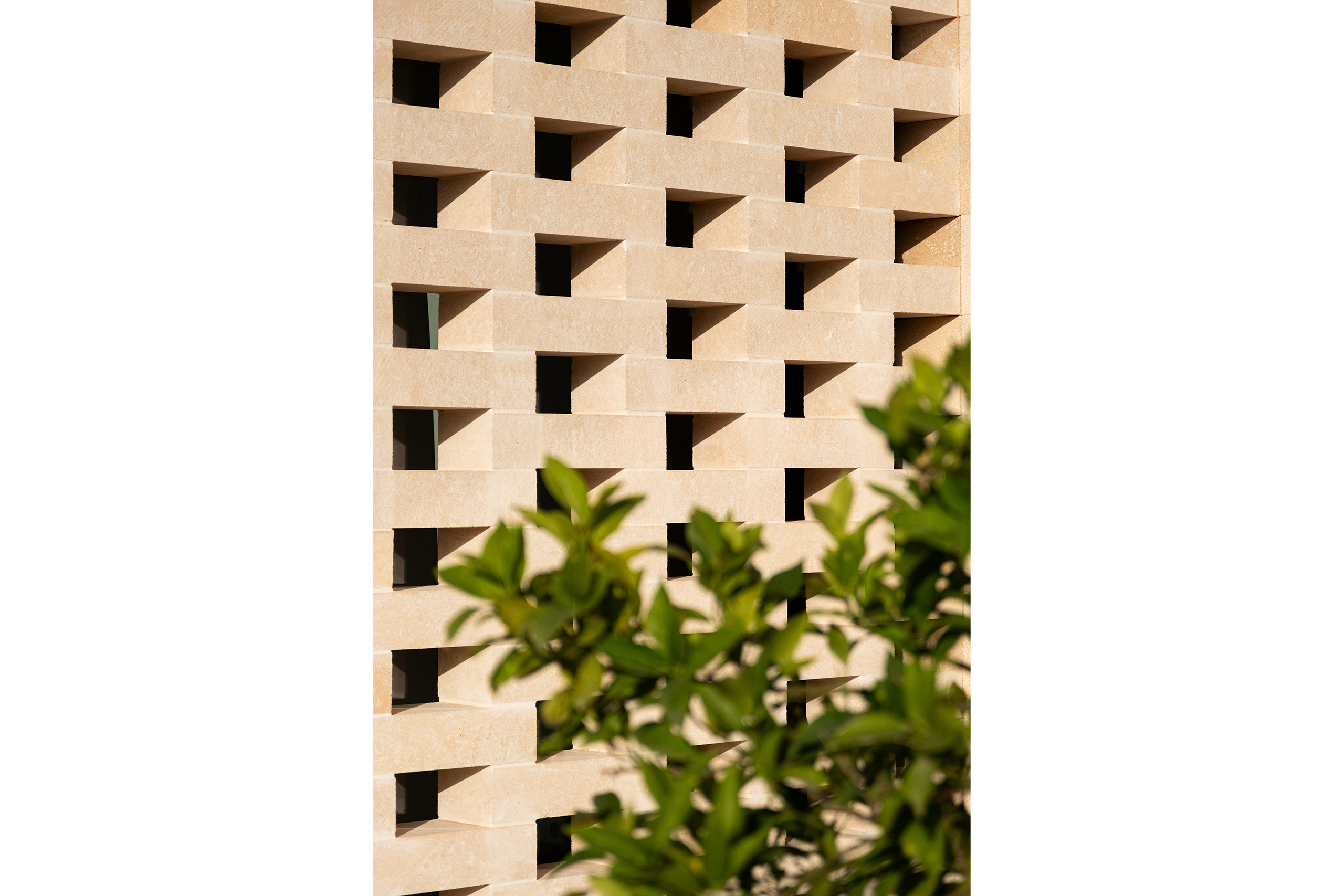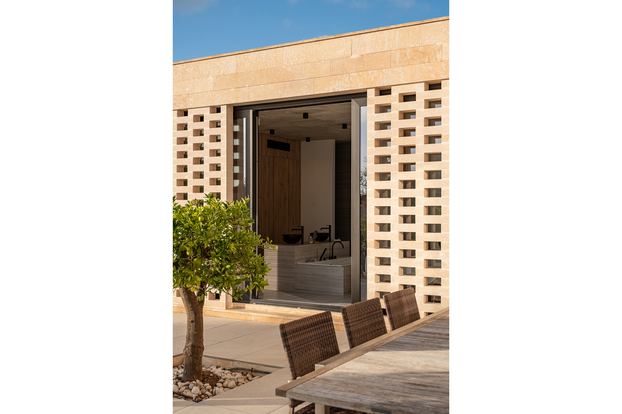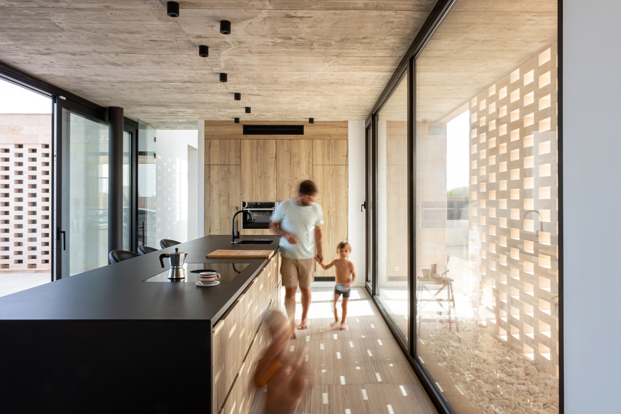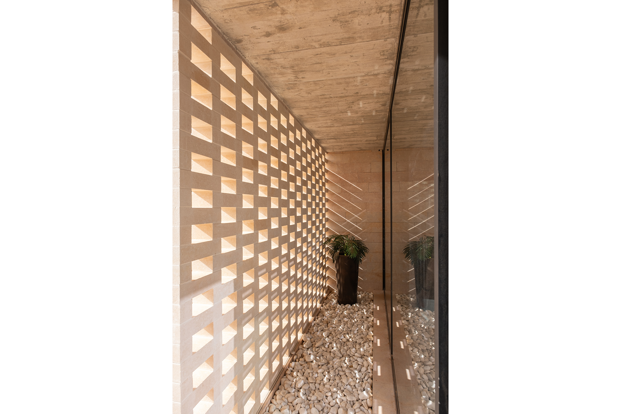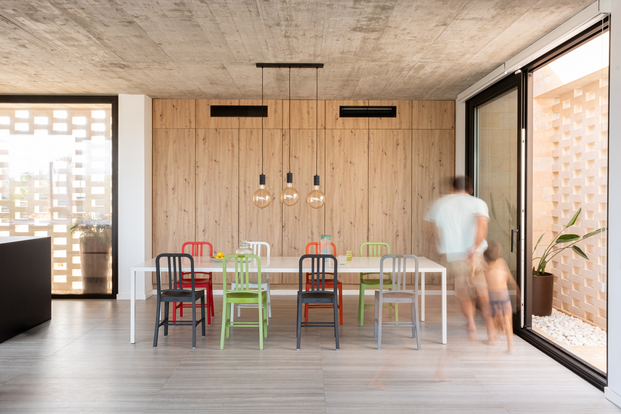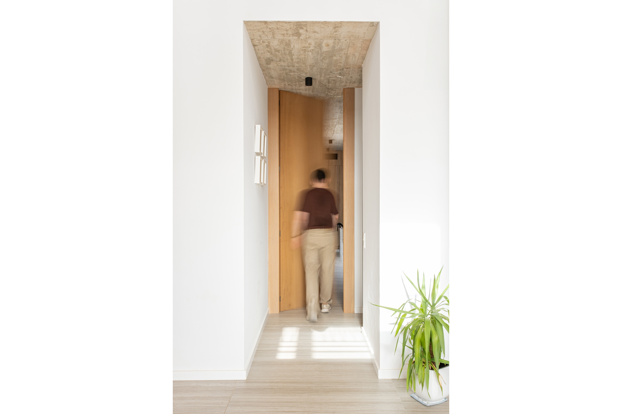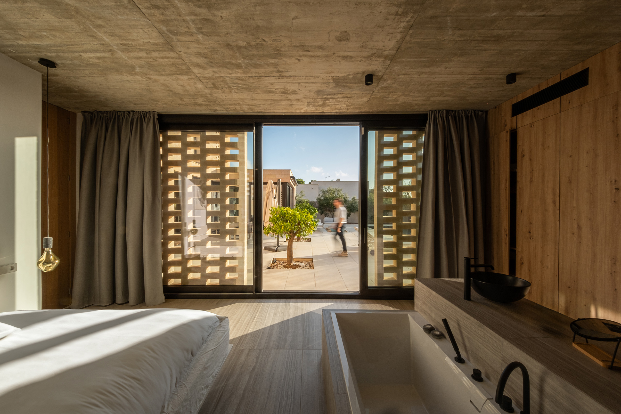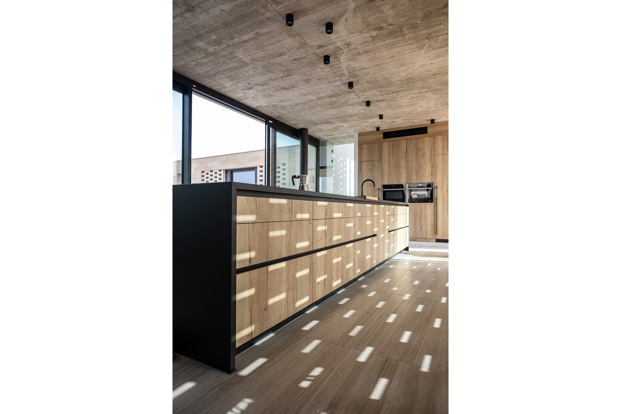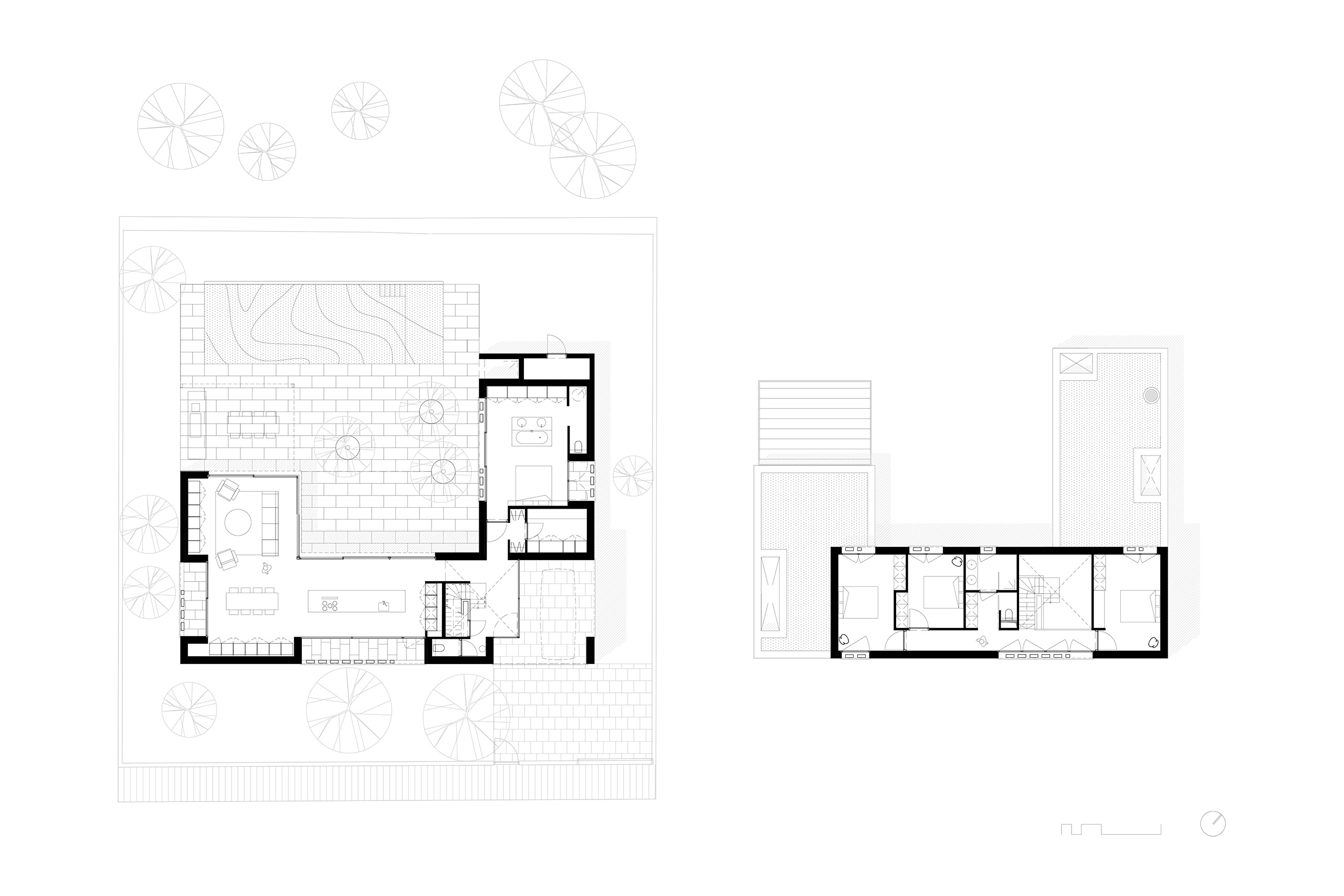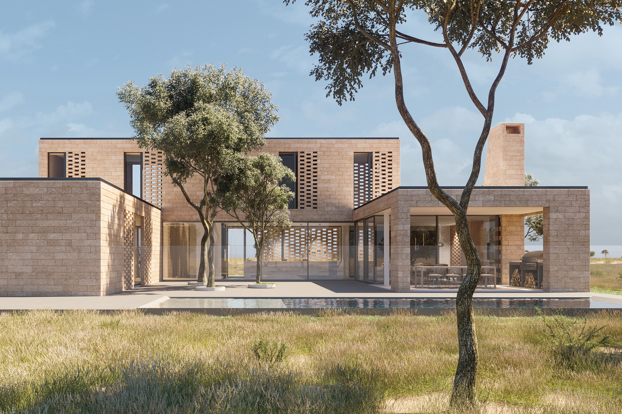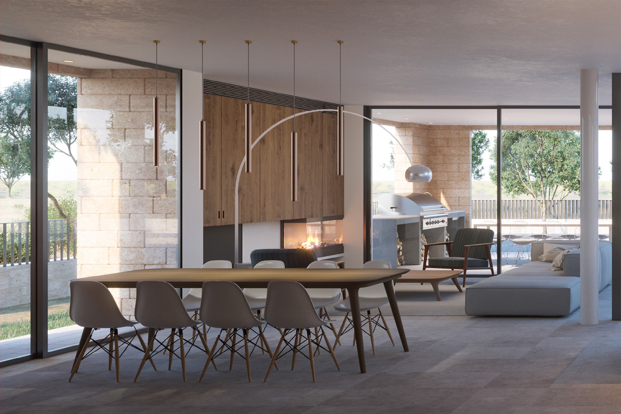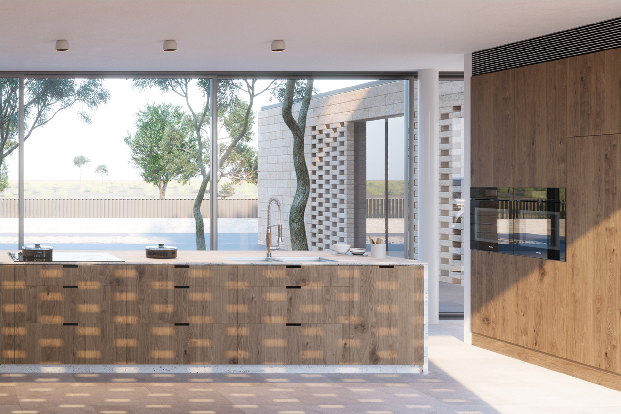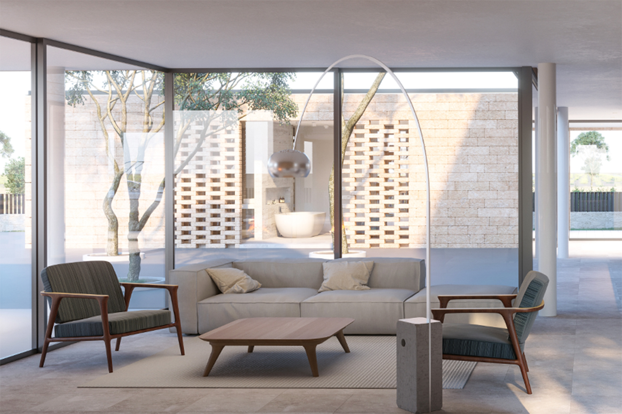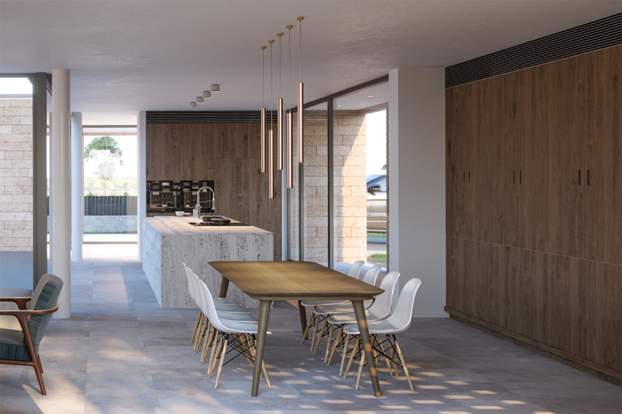SA RAPITA, MALLORCA
| CLIENT | Private |
| LOCATION | Sa Rapita, Mallorca |
| FUNCTION | Vacation house |
| AREA | … |
| TEAM | Gert Janssens Renata de Sousa Mònica Grau Duro |
| SAMENWERKING AANNEMING | Patrick Croes project managment DiCAes Antoni David Máñez Sanz Terraura Construcciones Sostenibles SL |
| PHASE | Realisation |
| PHOTOS | Shi Jie Chou |
A Flemish family with three children wishes to build a detached house in Sa Rapita, Mallorca. The family has been big fans of the Balearic island, its climate and southern philosophy of life for many years. The house will function as a vacation home for the first few years, but will later transform into a primary residence.
The plot is located on the edge of a new subdivision. The plot overlooks a protective olive grove with typical “paredad” walls, an enclosure made of stacked stones. Homeliness, functionality, spaciousness and a sense of vacation are terms contained in the program of requirements.
Within our design, we seek locality through building typology, methodology and use of materials. We want to design an “honest” home connected to the place and distance ourselves from the generic architecture that develops massively in Mallorca.
The volumetrics are a result of balancing between creating privacy and a home that responds to orientation and climate. Temperatures above 40 degrees in the summer are no exception here, and strong winds are present year-round. A solar study using models indicated that the current design is the most optimal. The volumes are organized around a patio with olive trees that create a microclimate and can be interpreted as a reminiscence to the former orchard. On the west side, the patio spatially connects to the Mediterranean landscape.
The ground floor houses the living area with kitchen, master bedroom and technical areas. The spaces flow into each other, eliminating a physical corridor and making the home feel more spacious. The boundary between inside and outside blurs in this home . This is not only on the patio side, but also on the perimeter of the plan. We play with the concept of the “in-between space” at the ground floor level. On one side, spaces are bordered by a claustra wall that acts as a durable sunshade and ensures privacy. On the other side, floor-to-ceiling windows provide the strong relationship between inside and outside. The kitchen is the focal point within the home, with residents having an overview of the ground floor as a hobby chef. Room-wide window openings can be slid open to the sitting area and kitchen, dissolving the boundary with the outside.
The master bedroom will be conceived as a wellness space where residents overlook the fossil patio while enjoying a bath. On the first level, the three children/guest rooms will be housed in a volume deliberately built on the southeast side to create shade. All the bedrooms have a view on the patio. A generous loft at the entrance hall spatially connects the ground and first floor.
The facades of the house will be constructed in “mares” from a nearby canterra. A material in which the authentic fincas were built. Particular attention is paid here to limiting construction waste through thorough detailing and elaboration of the facade construction. The raw concrete slabs remain in sight and provide a strong contrast to the wooden finishes that provide warmth and homeliness.
