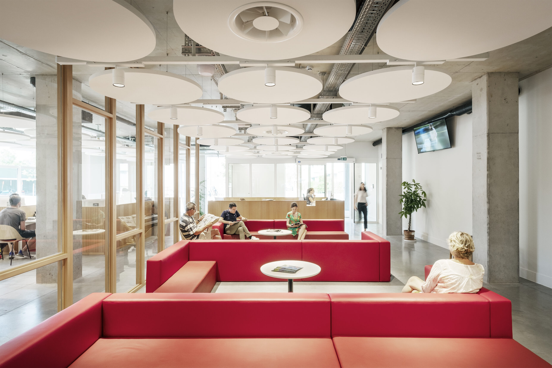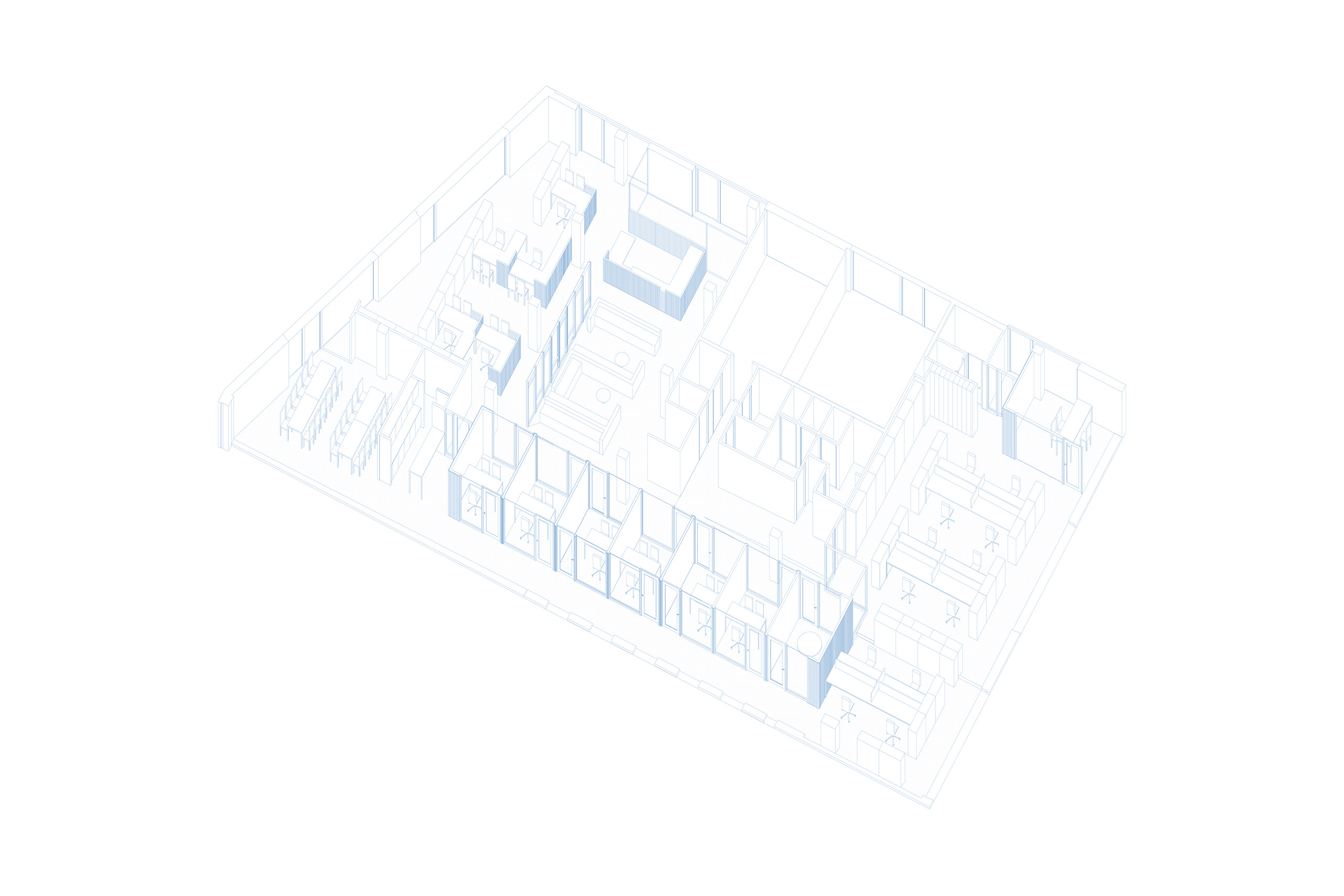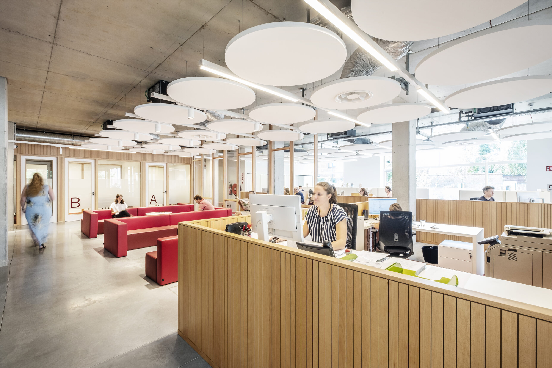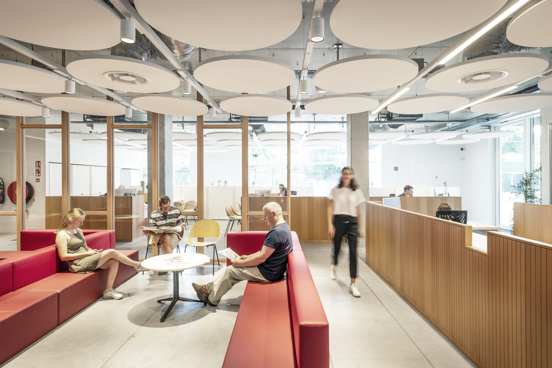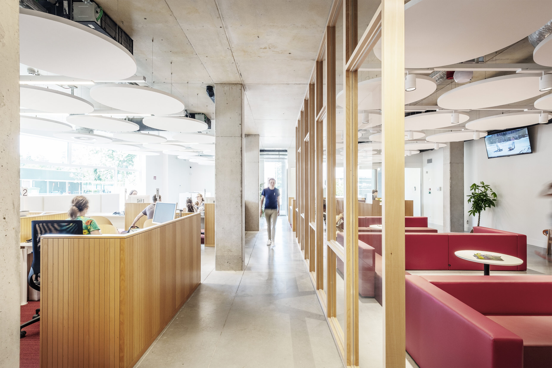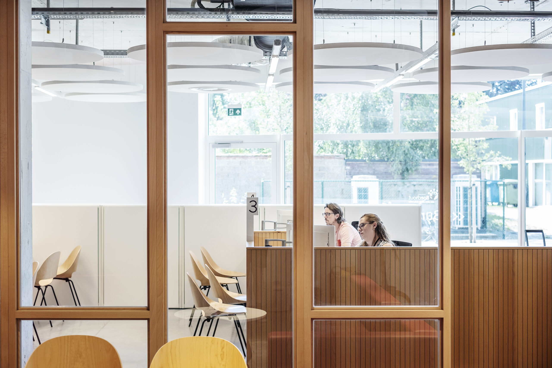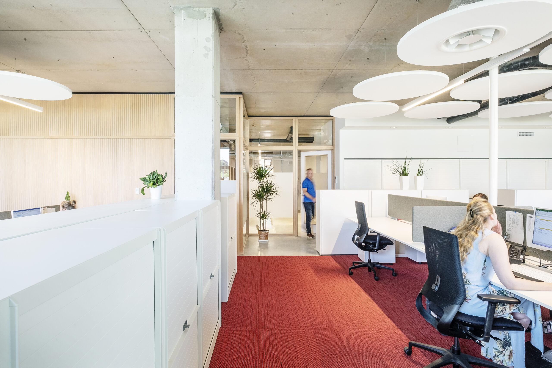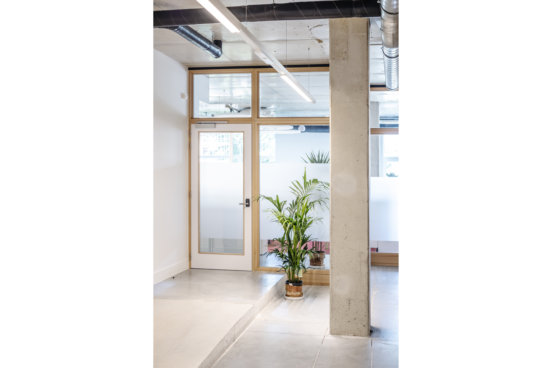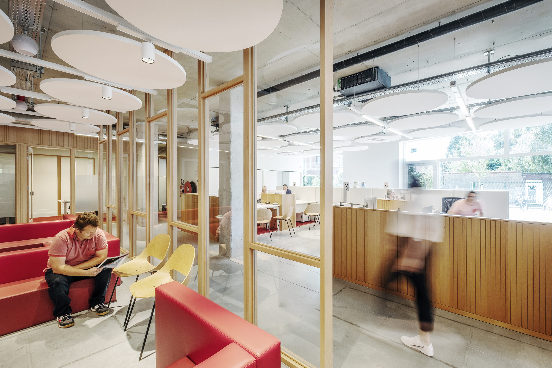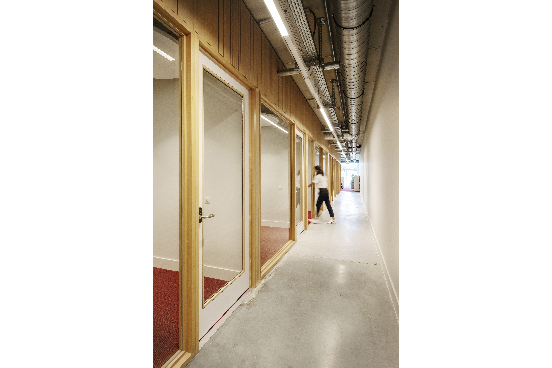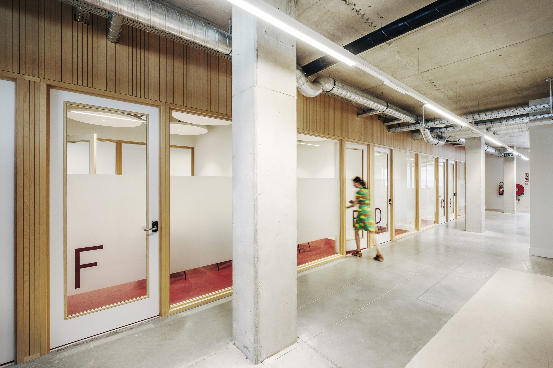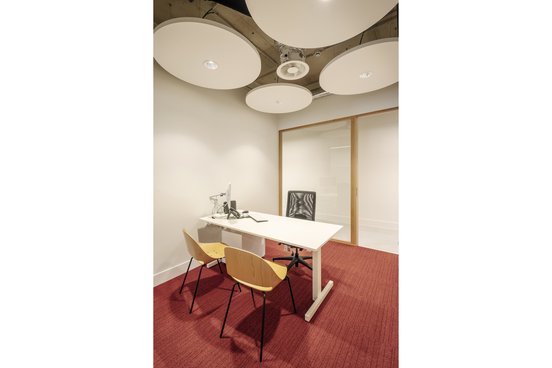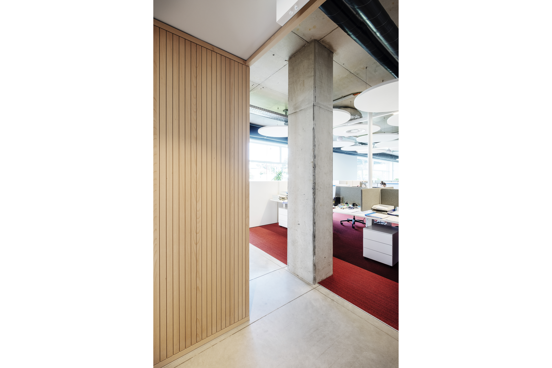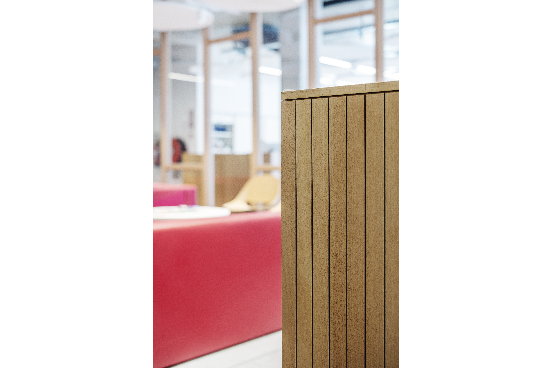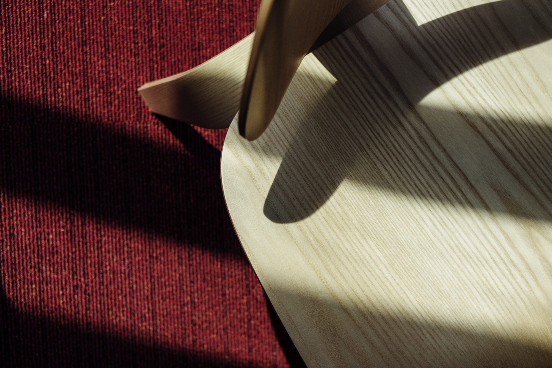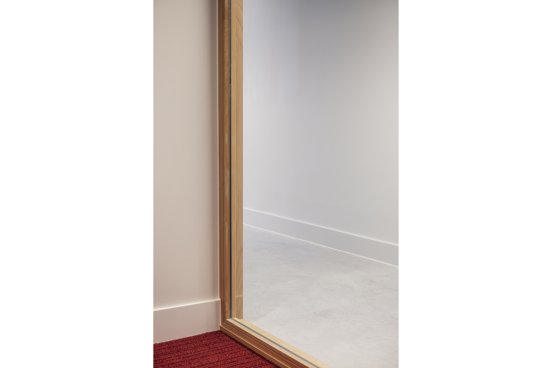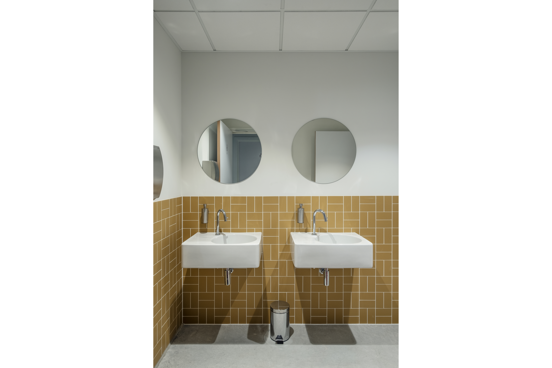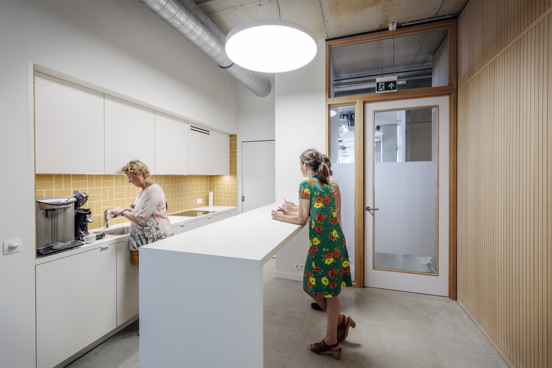BURGER & WELZIJN, BOECHOUT
| CLIENT | Municipality Boechout |
| LOCATION | Boechout |
| FUNCTION | Offices |
| AREA | 712 m2 |
| TEAM | Filip Jacobs Gert Janssens Fien Roothoofd Monica Grau Duro Stéphanie Gielen |
| CONTRACTOR | Concept-A bv |
| PHASE | Realisation |
| PHOTOS | Nick Claeskens |
The municipality of Boechout wishes to centralize its administrative services for ‘Citizen & Welfare’ in one place, in order to provide citizens with a more accessible service. The ground floor of the ‘Peckius building’ is ideal for this. The main concern is to provide added value to the public character of the building. In addition, anchoring the program in the new district in the village center of the municipality plays an important role.
The interior design starts from a naked concrete skeleton that is filled with wooden ‘beech’ volumes. The use of beech refers to Boechout’s toponymy; derived from the Germanic names ‘boko’ (beech) and ‘hult’ (forest). The wooden volumes determine the planning organization and organize a strict separation between public circulation and back office. The existing space is very deep, so there is little natural light in the center. Personnel functions are therefore planned peripherally in order to ensure a pleasant working environment. Secondary functions are organized centrally in the building. Without you noticing it, accessibility standards determine the dimensions, which leads to spacious corridors and a strengthening of the spatial feeling.
With regard to the material choices, ‘honest’ use of materials is paramount in the design. This results in very ‘pure’ materials. This design attitude also applies to the choice of office furniture, of which the ‘SL58’ chair by Léon Stijnen is a good example. Technologies remain in sight and become a structural part of the appearance of the interior. Almost 90% of the existing lighting from the former supermarket has been recovered, without the users noticing. The round free-hanging baffles are acoustic islands that define the space and help determine the ultimate character of ‘Citizen & Welfare’.
