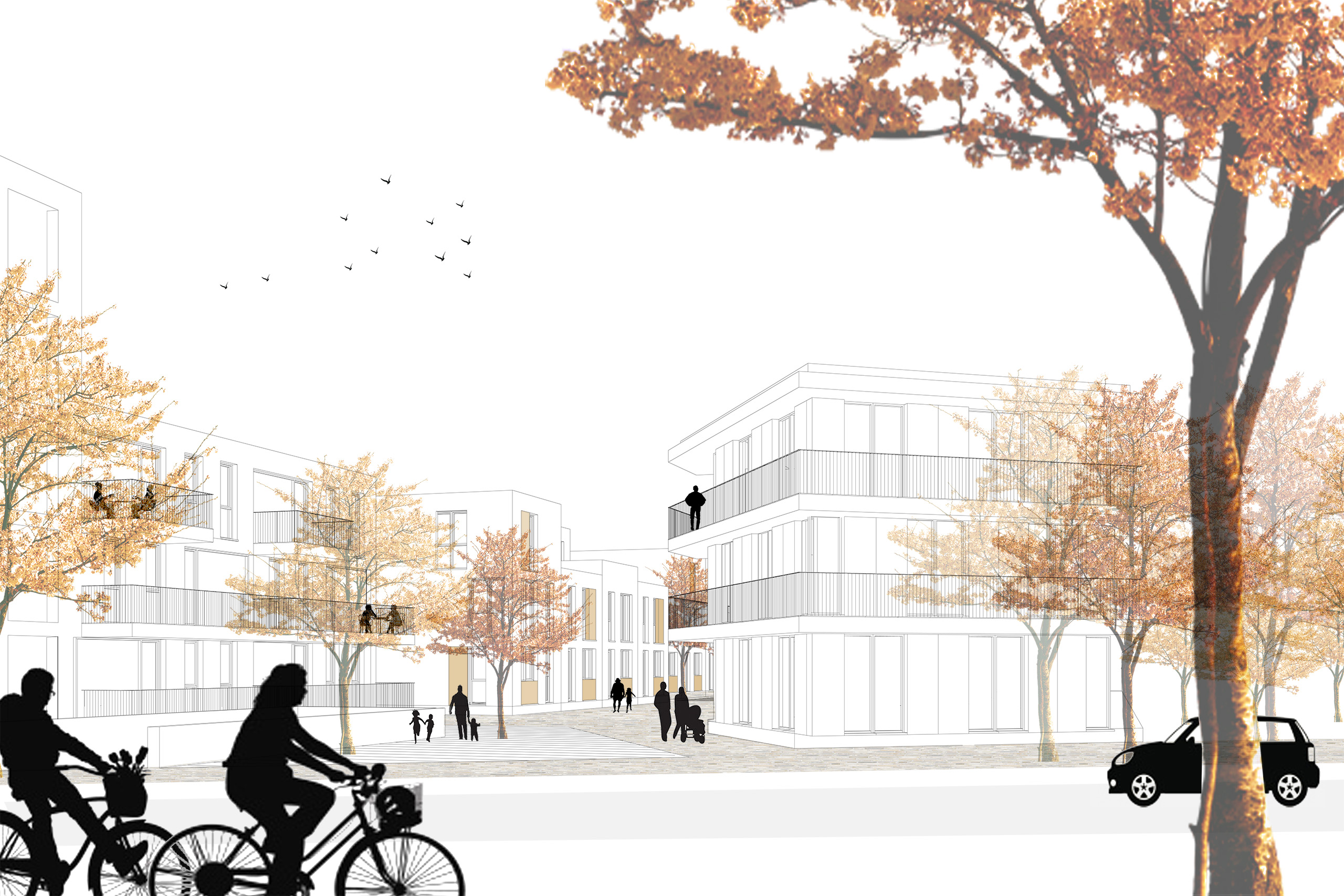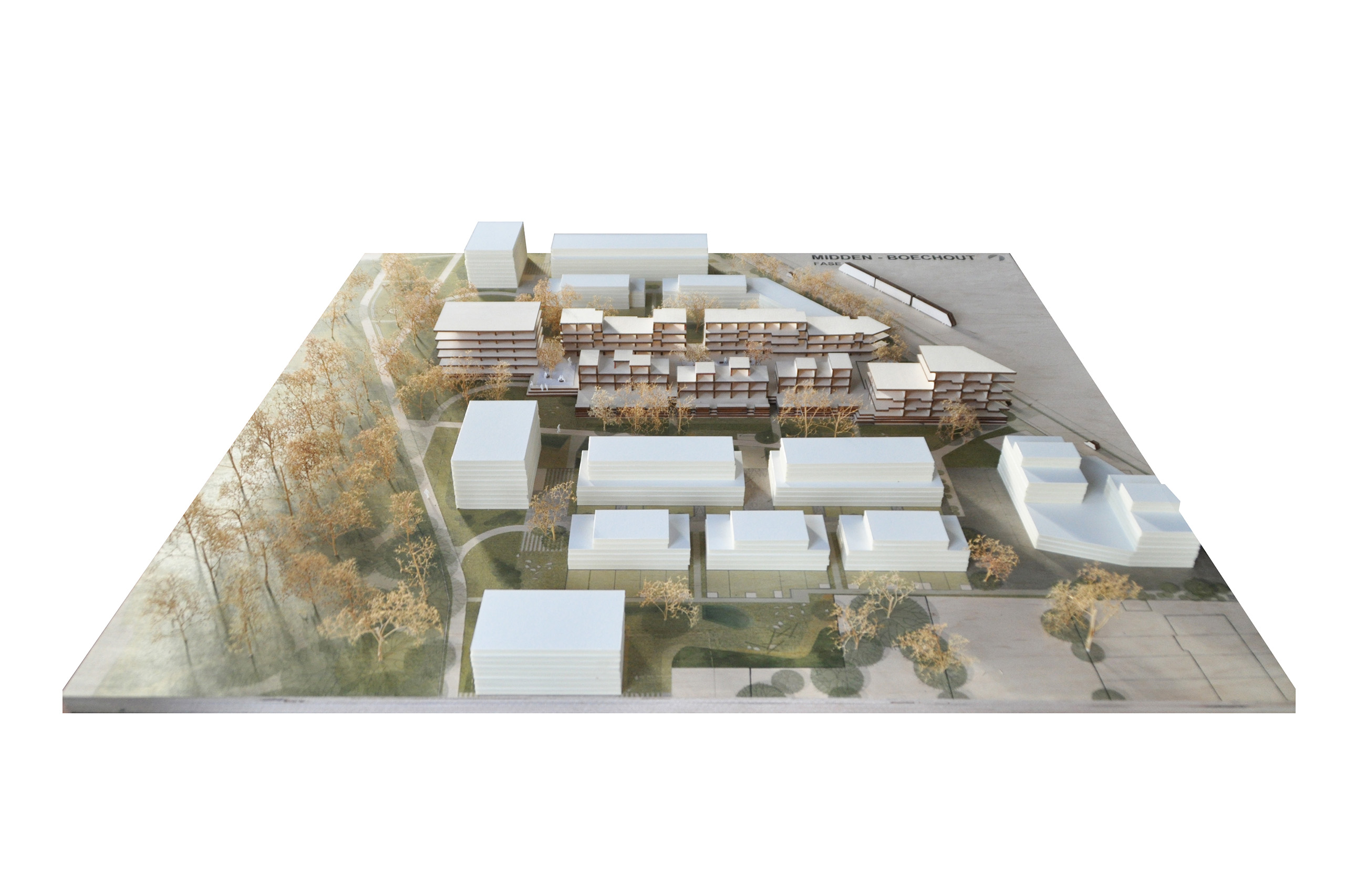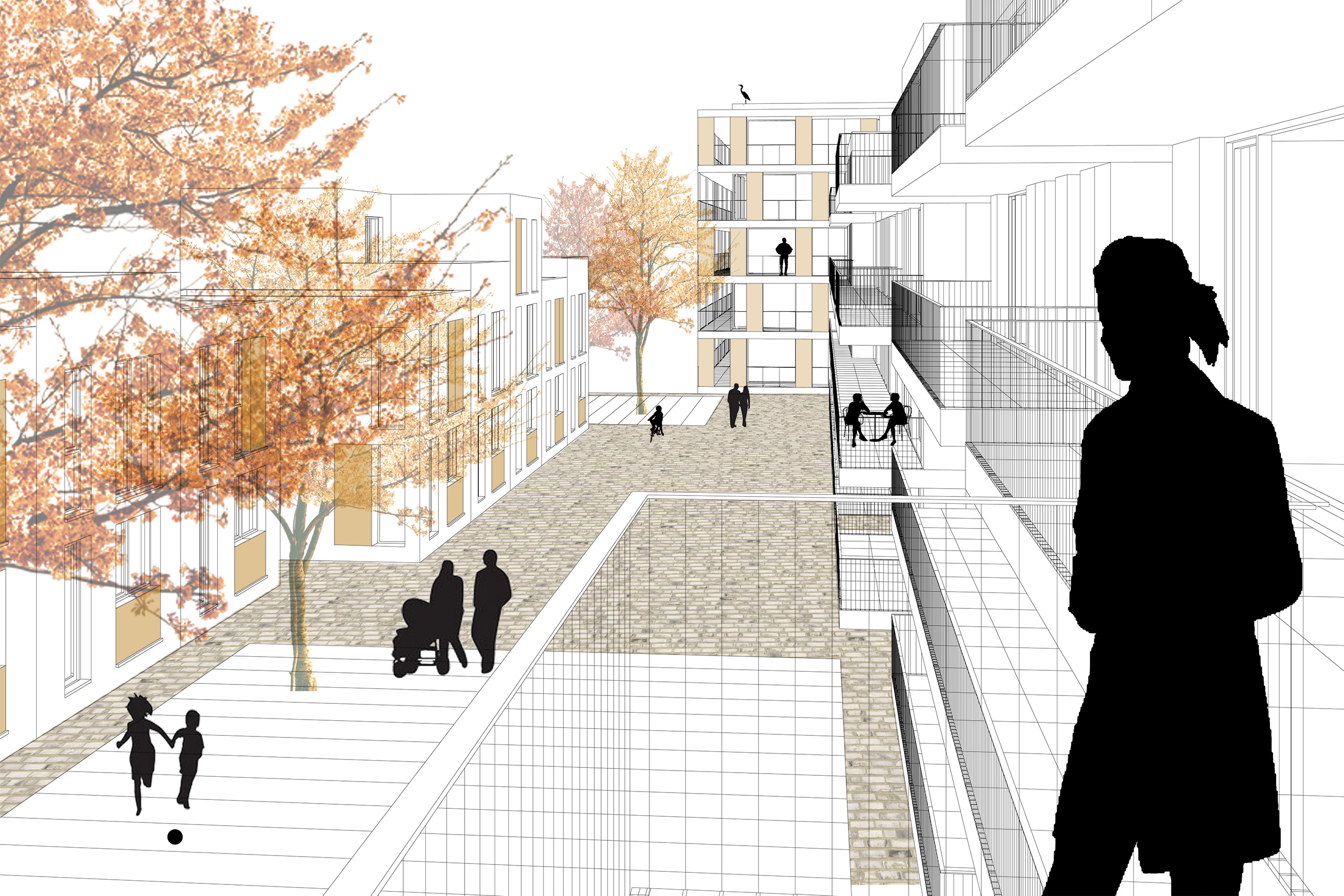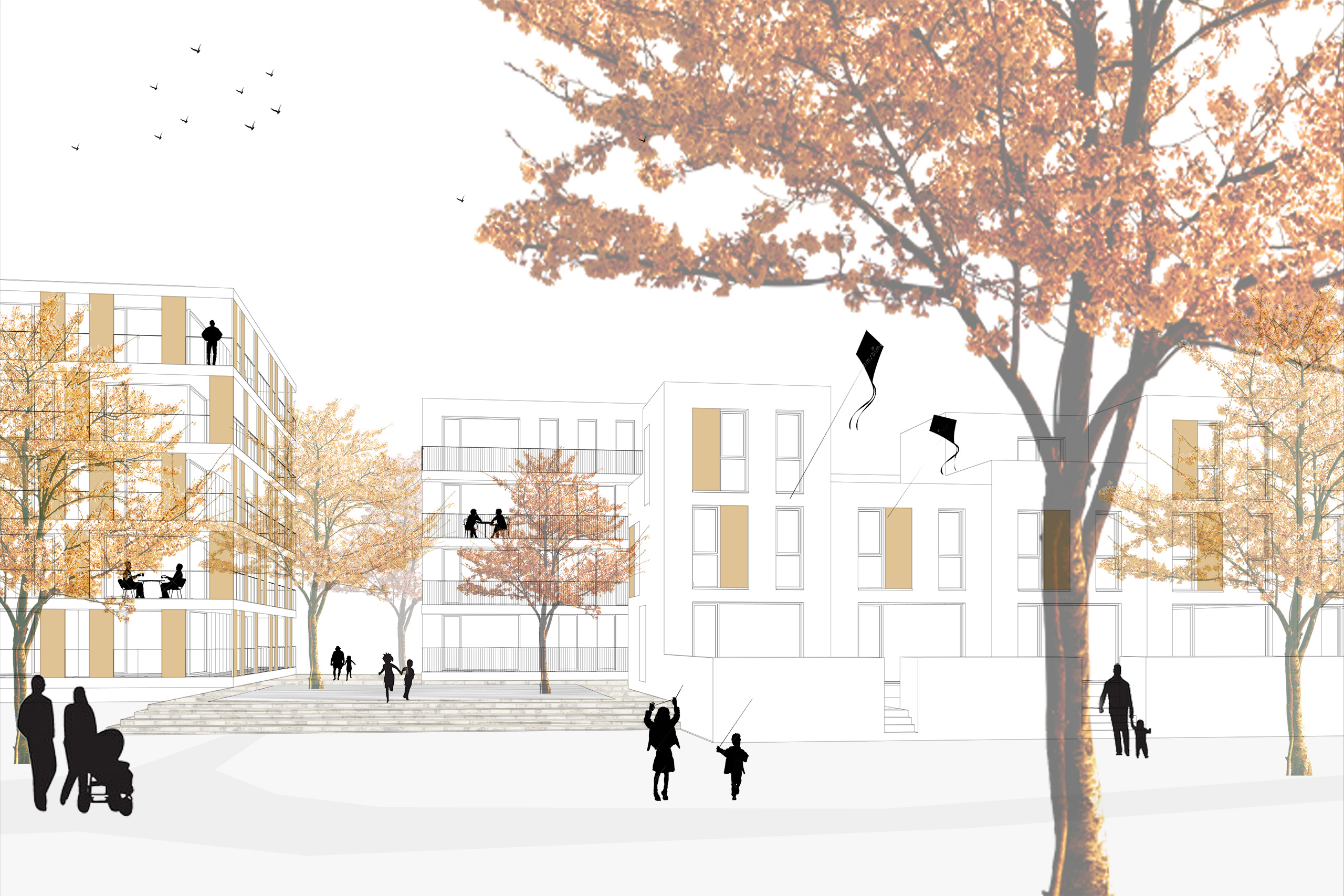RESIDENTIAL PROJECT ‘MIDDEN’, BOECHOUT
| CLIENT | Gands nv |
| LOCATION | Boechout |
| FUNCTION | Stacked living/park villa/housing/care flats/underground parking |
| AREA | Above ground: 9294 m2 Underground: 1932 m2 |
| TEAM | Filip Jacobs Gert Janssens Stéphanie Gielen |
| CONTRACTOR | Roeland Smits (PERIFEER) |
| PHASE | Competition (closed architectural competition) |
| PHOTOS | … |
The ‘size’ of the neighborhood is largely determined by the grain of ‘the house’ in Boechout, alternating with multi-family homes. The typologies of the buildings have one or two floors, supplemented with a sloping roof. The proposed program assumes considerable densification. Private homes, multi-family homes, care flats and a park villa are being designed. The design team focuses on the size of the individual home.
The proposal starts from the intermediate scale. It seeks a balance between the RUP and an ambitious architectural project. It also seeks the best possible embedding in Boechout’s village centre. The urban design initiates a public domain at the service of residential quality. This assumes a residence nestled in a park environment. The residence itself is assumed to be a ‘yard’.
By shifting the different living volumes, a diverse palette of public places is created that are connected together like a string of pearls. A sequence of public space is created: a ‘cour d’honneur’ near the Molenlei, a central neighborhood square where the street party can take place and a ‘belvedere’ where people can relax in the evening.



