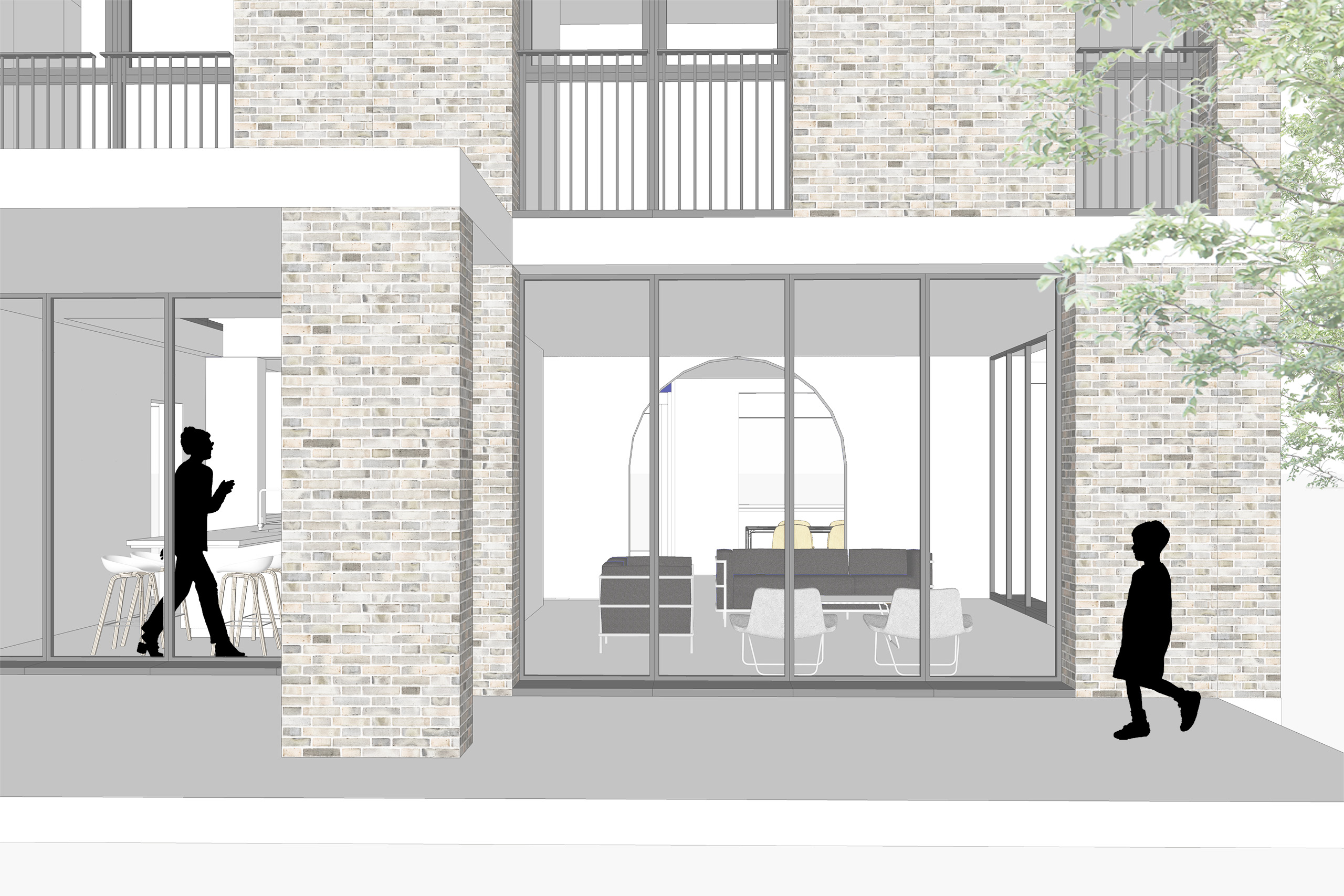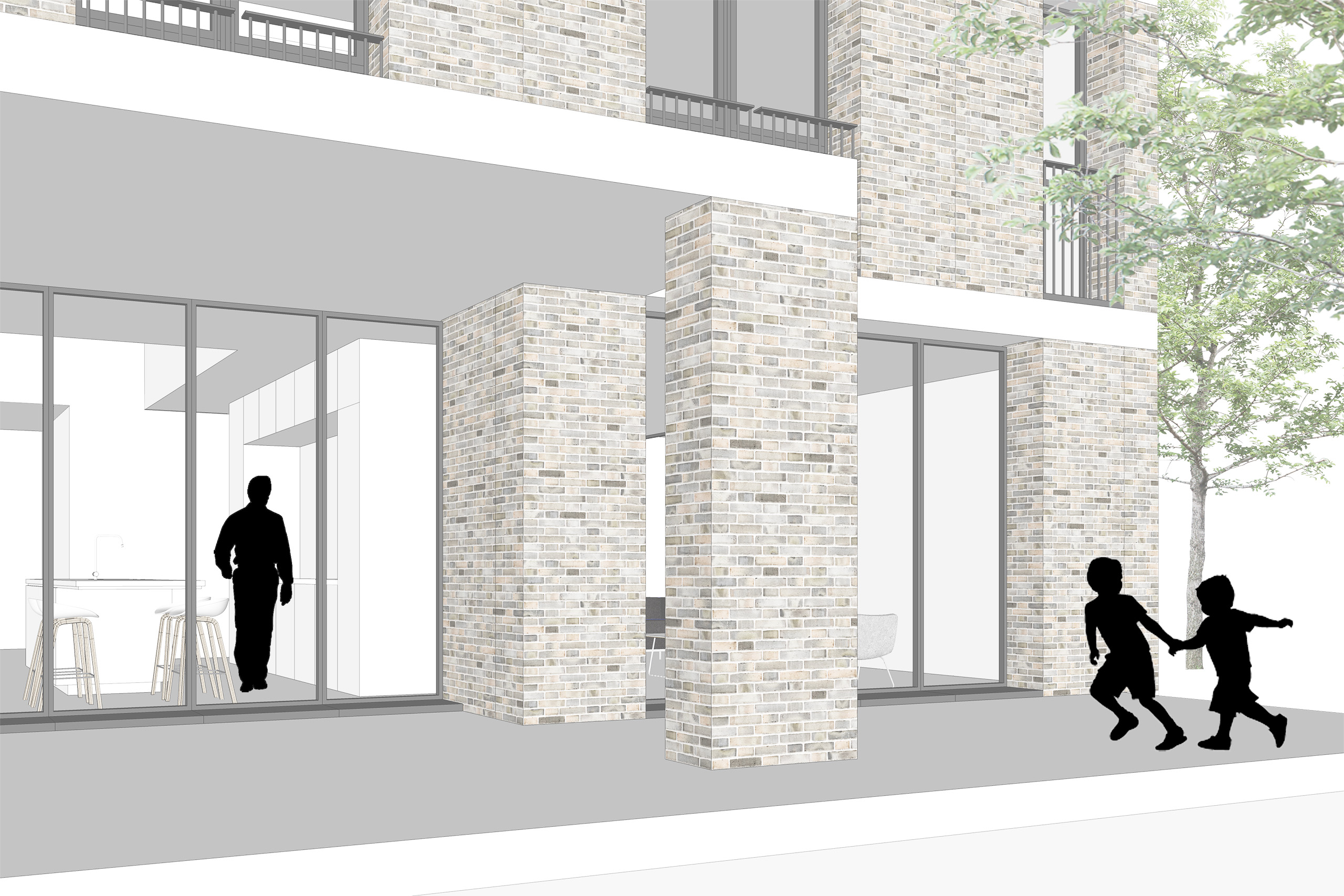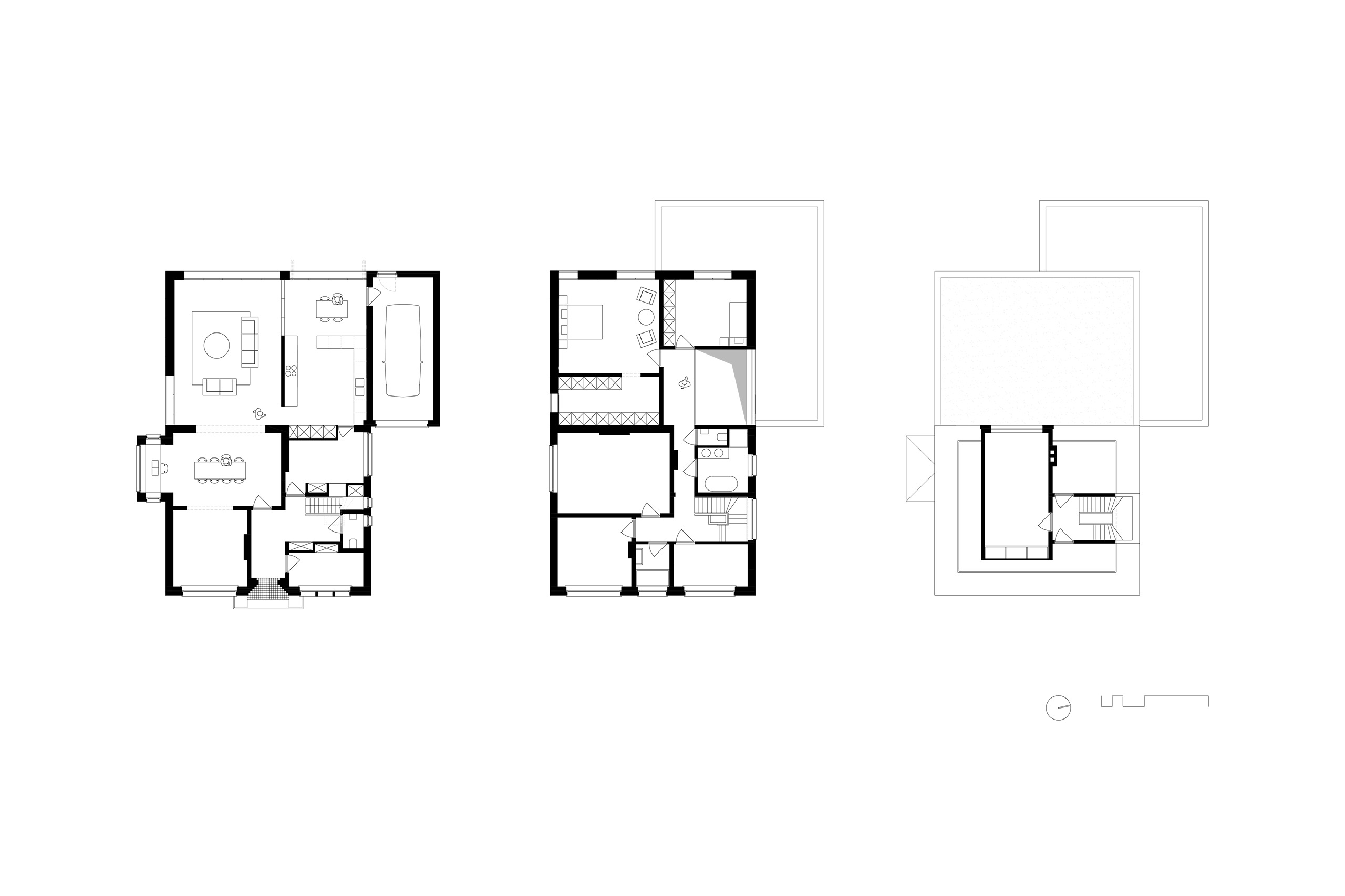RENOVATIE LANDHUIS, HOVE
| CLIENT | Private |
| LOCATION | Hove, Antwerp |
| FUNCTION | Housing |
| AREA | 137 m2 |
| TEAM | Filip Jacobs Stéphanie Gielen |
| CONTRACTOR | Engineering firm Jan Van Aelst Consultancy agency Dirk De Groof |
| PHASE | Procurement |
| PHOTOS | … |
The project is located next to the village centre of the municipality of Hove along an important traffic route. A deep front garden forms the buffer between the different detached houses and the bustle of the street. The plots are further characterized by their generous backyards and their green character.
The design task consisted of creating a new volume next to the existing static volume. The house thus expands on the ground floor as well as on the first floor. The extension connects spatially to the existing house.
The new volume will be equipped with large windows to the garden to maximally involve them in the house. The existing house is painted white and the new volume matches this with a nuanced orange brick colour.
Inside, old and new merge seamlessly into one another, while outside the building it is possible to see what is’ old’ and’ new’. The detailing of the design thus creates the legibility of the facade. To behind jumping pieces of brickwork and deeper carpentry translates into more private spaces inside, while glass parts are placed outside in the living spaces.


