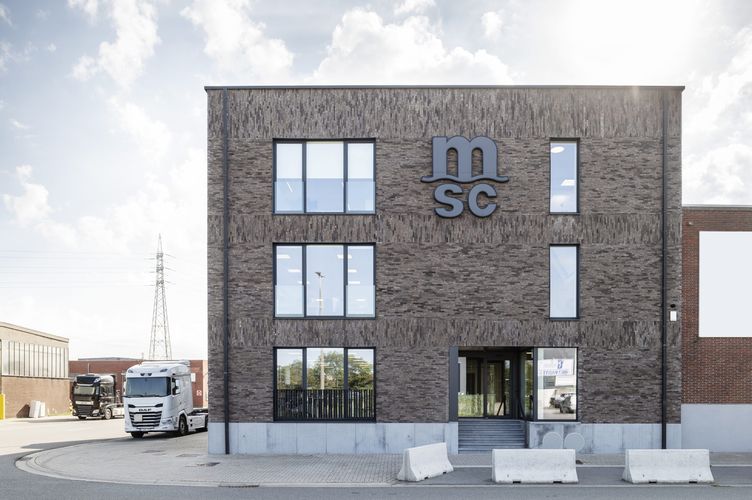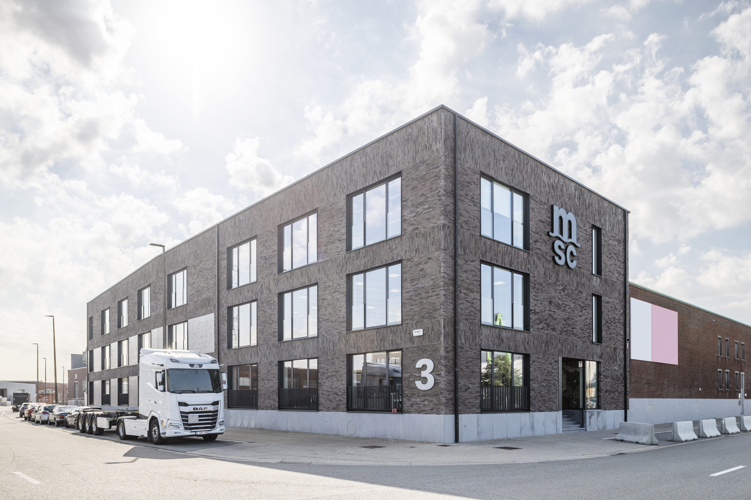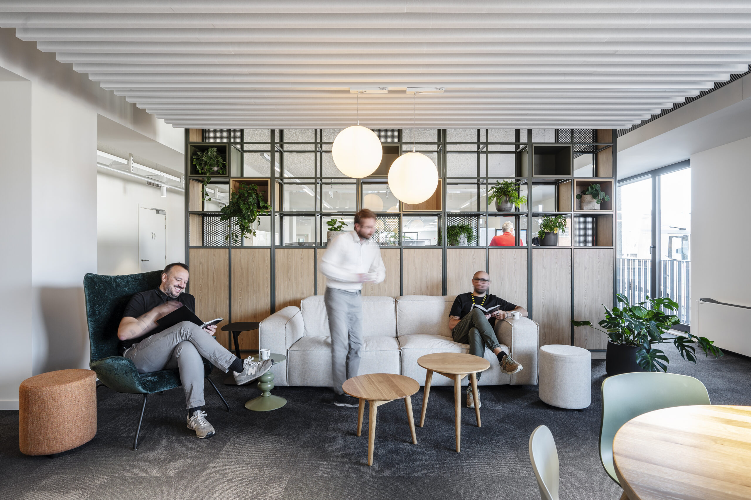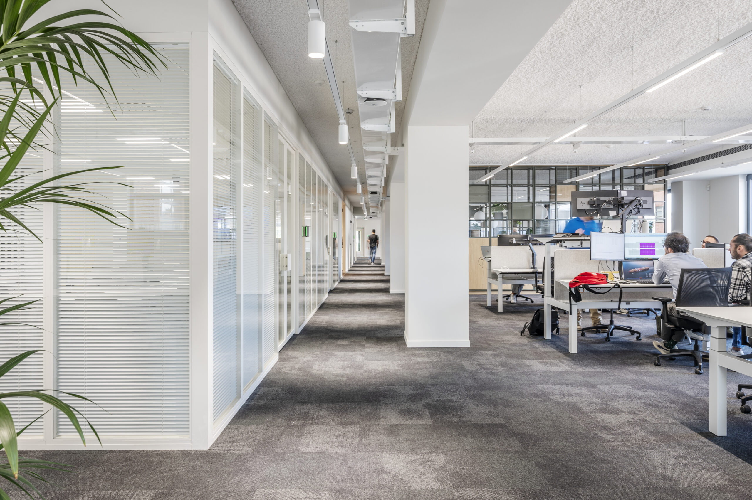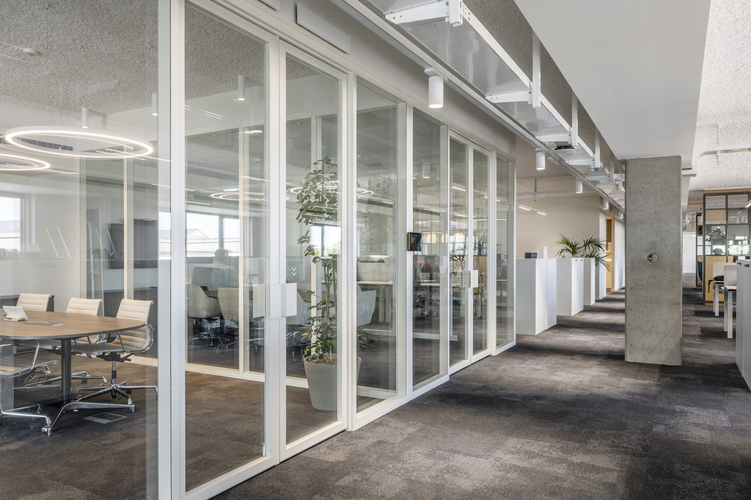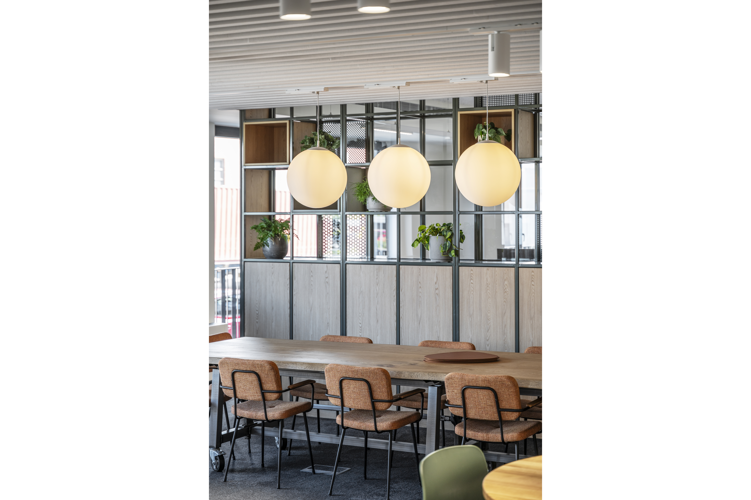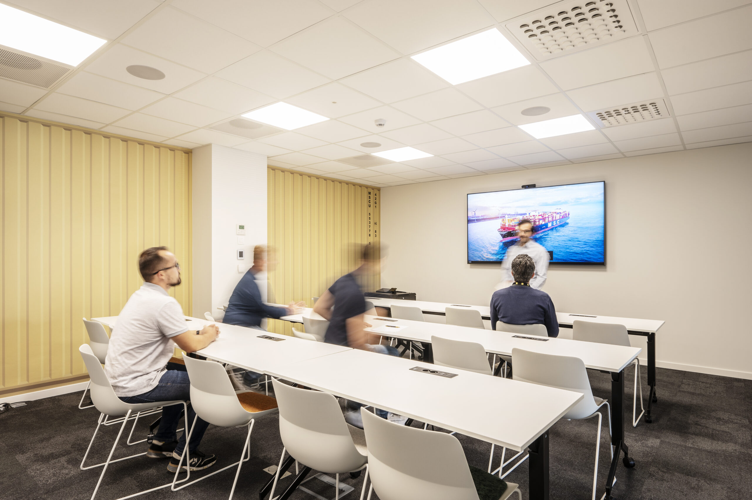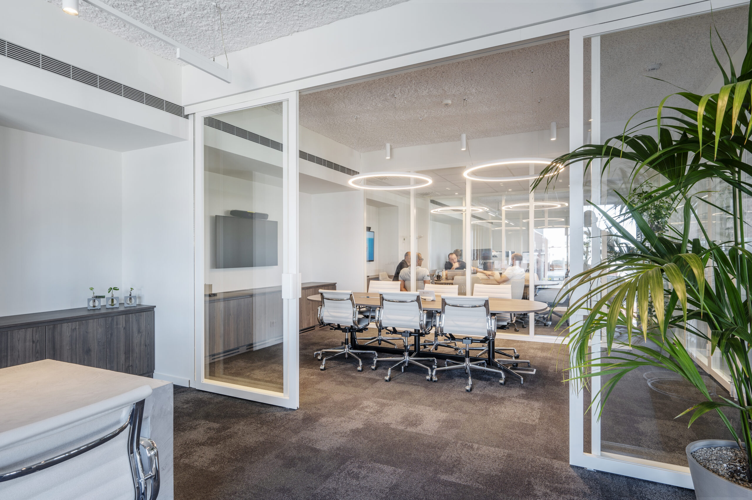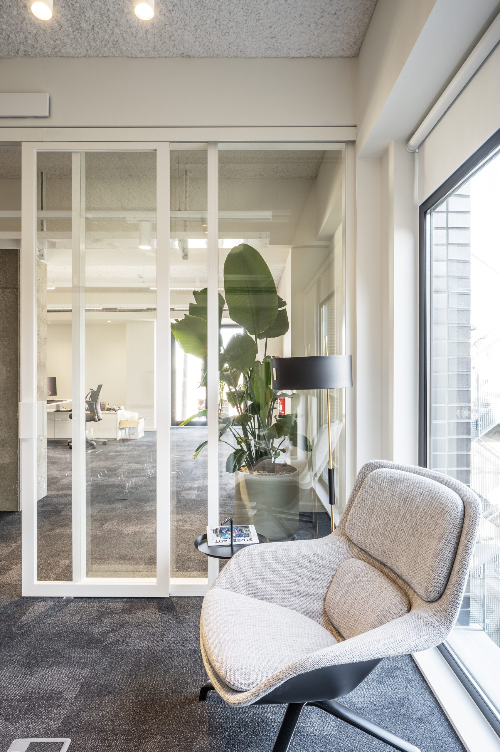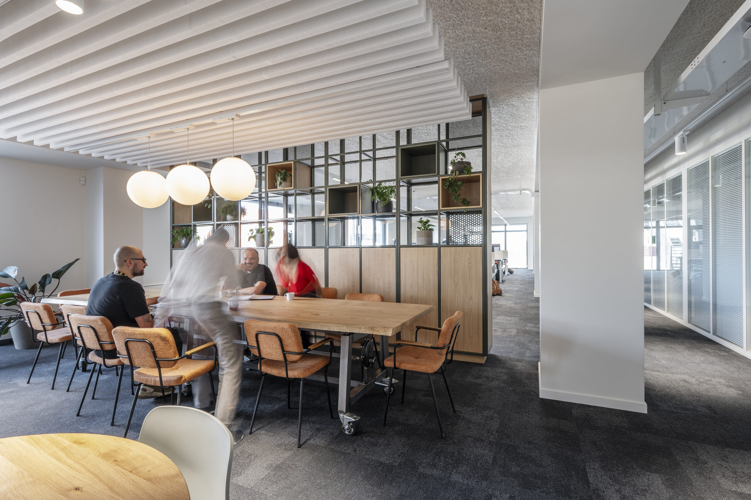EXPANSION OFFICE, ANTWERP
| CLIENT | MSC Belgium, Medlog |
| LOCATION | Antwerp |
| FUNCTION | Office |
| AREA | 2654 m2 |
| TEAM | Gert Janssens Ben Pourveur Filip Jacobs Alba Aparicio Cabrero Carlos-Prisco Carrasco Bara Loes De Keyzer Renata de Sousa |
| COOPERATION CONTRACTOR | Macobo Group Dirk De Groof Algemene bouwwerken Valckenborgh Concept – A SAM – Security Panisol VAK – NIT DOCKX Acoustics CBRS Satelliet Benoffice Jungle |
| PHASE | Realisation |
| PHOTOS | Nick Claeskens |
An old office building in the port of Antwerp that had been vacant for 20 years is being transformed into a contemporary office environment for MSC Belgium. The building also meets the Nearly Energy Neutral standard after the renovation.
The appearance of the building in the street scene, is the result of the original structure of the building. The existing window openings will be lowered to allow more natural light to enter. The facades of the building will be encased with an ETICS facade system.
The plan anticipates to the building owner’s desire for flexibility. The company’s services shrink and expand on a very frequent basis. Both the plan and the underlying techniques respond to this enormously.
Bij het ontwerpen van het interieur was multifunctionaliteit een belangrijk en richtgevend begrip. Zo kunnen de lunchruimtes ook worden gebruikt als informele overlegruimtes en de afgesloten kantoornissen ook als concentratiewerkplek. De nissen en clusters werden in het landschapskantoor ingeplant, met als doel de ruimte te verschalen. Doorheen het volledige ontwerp wordt er veel aandacht geschonken aan het akoestisch comfort van de gebruiker.
