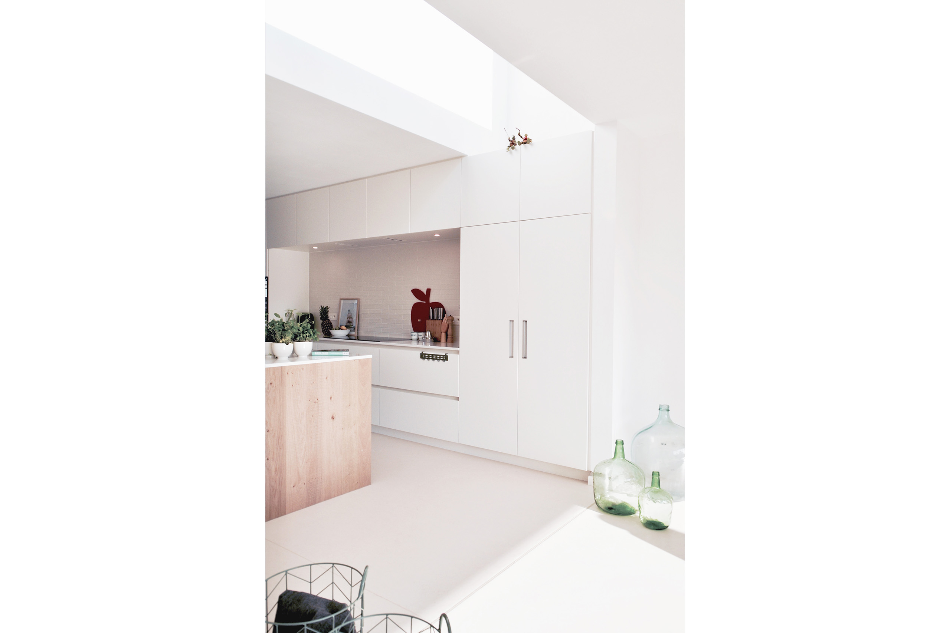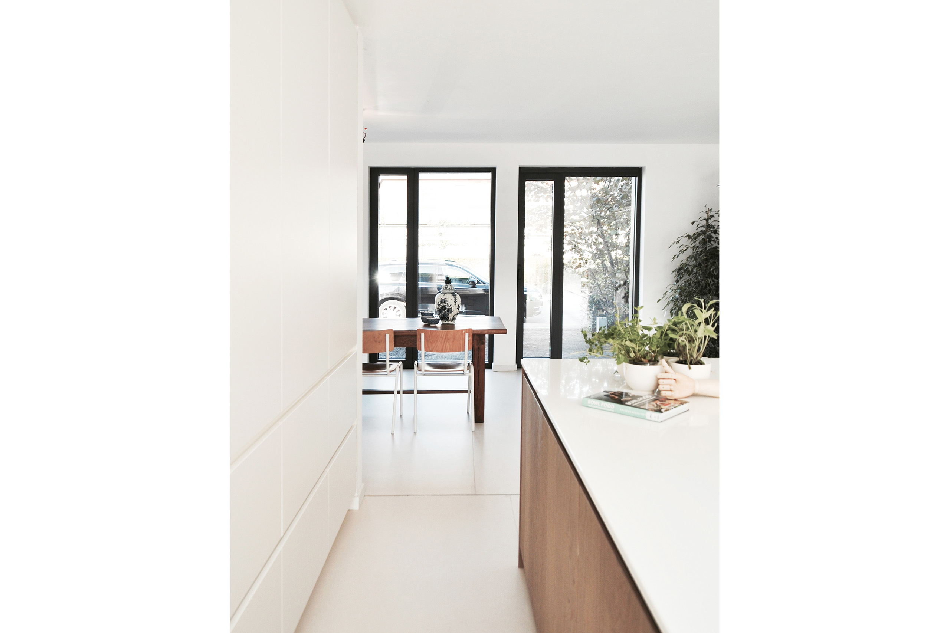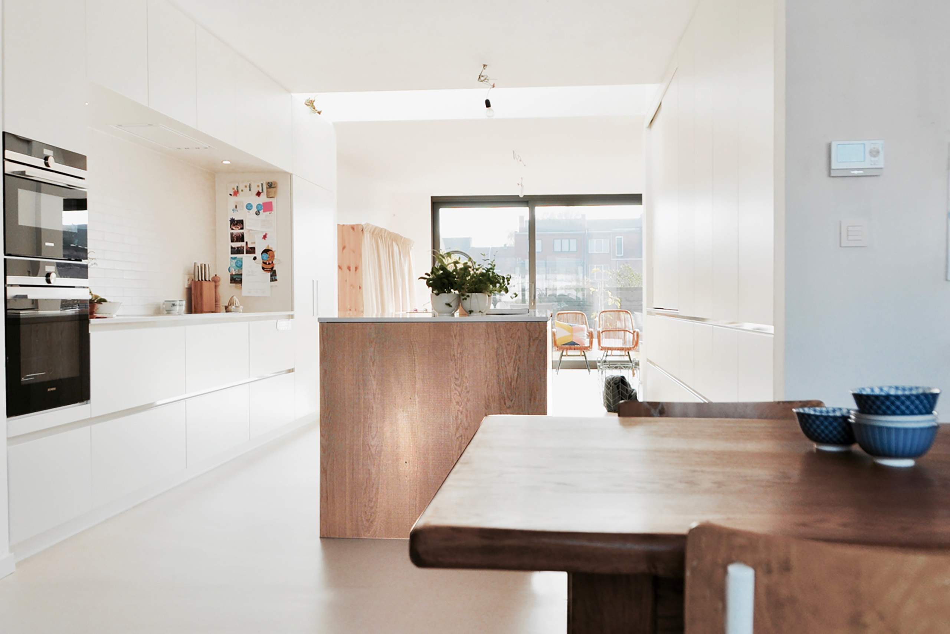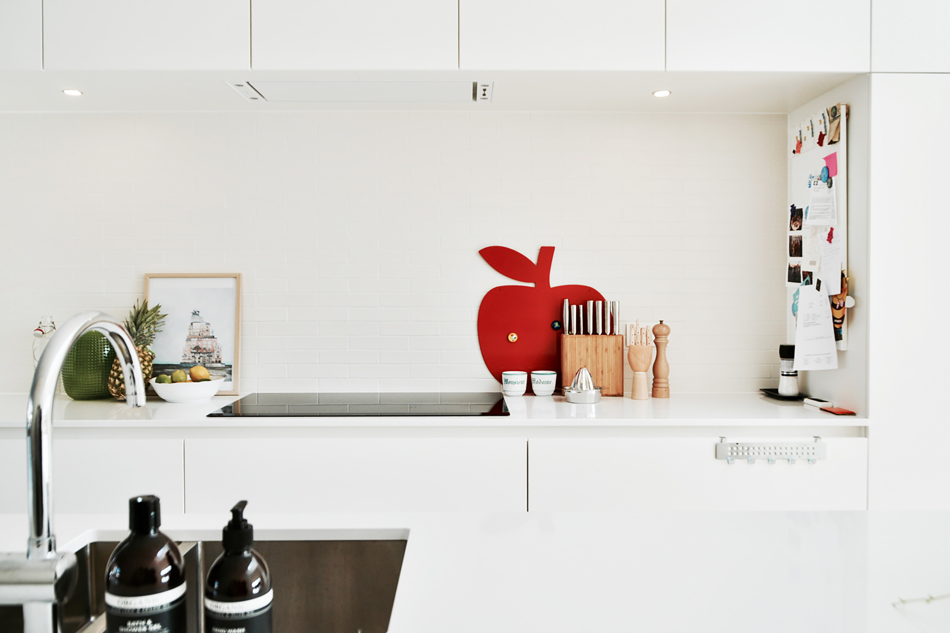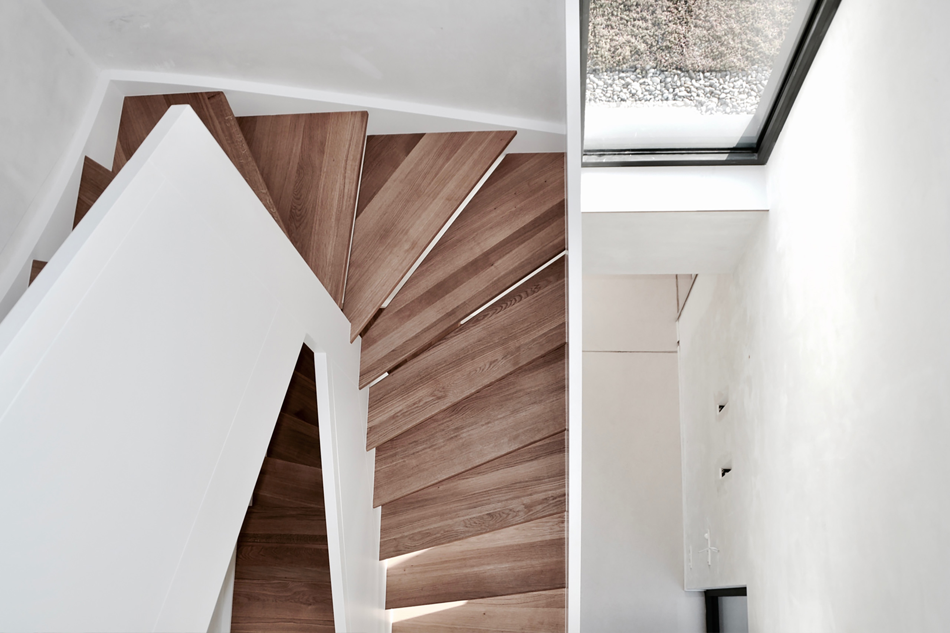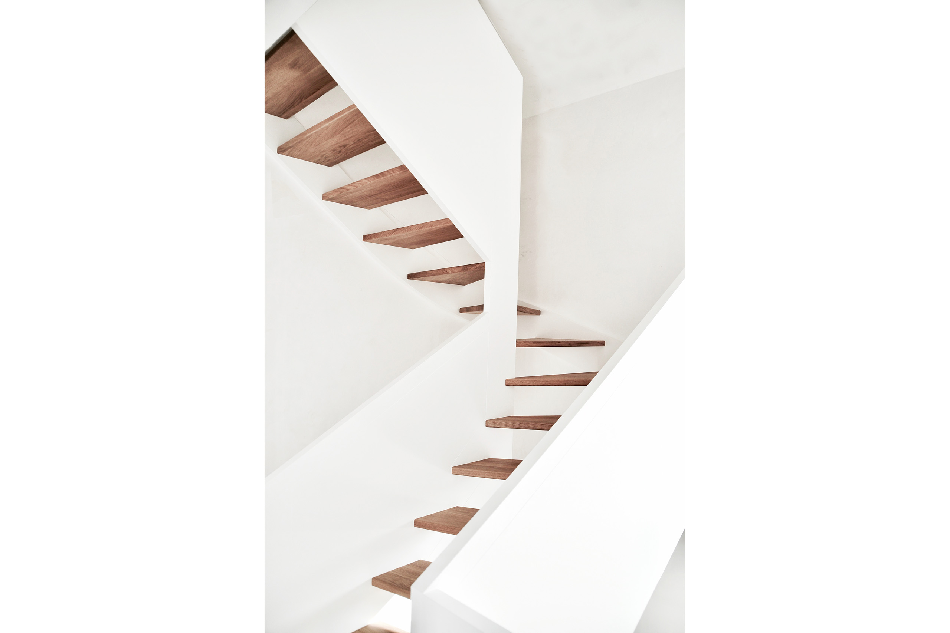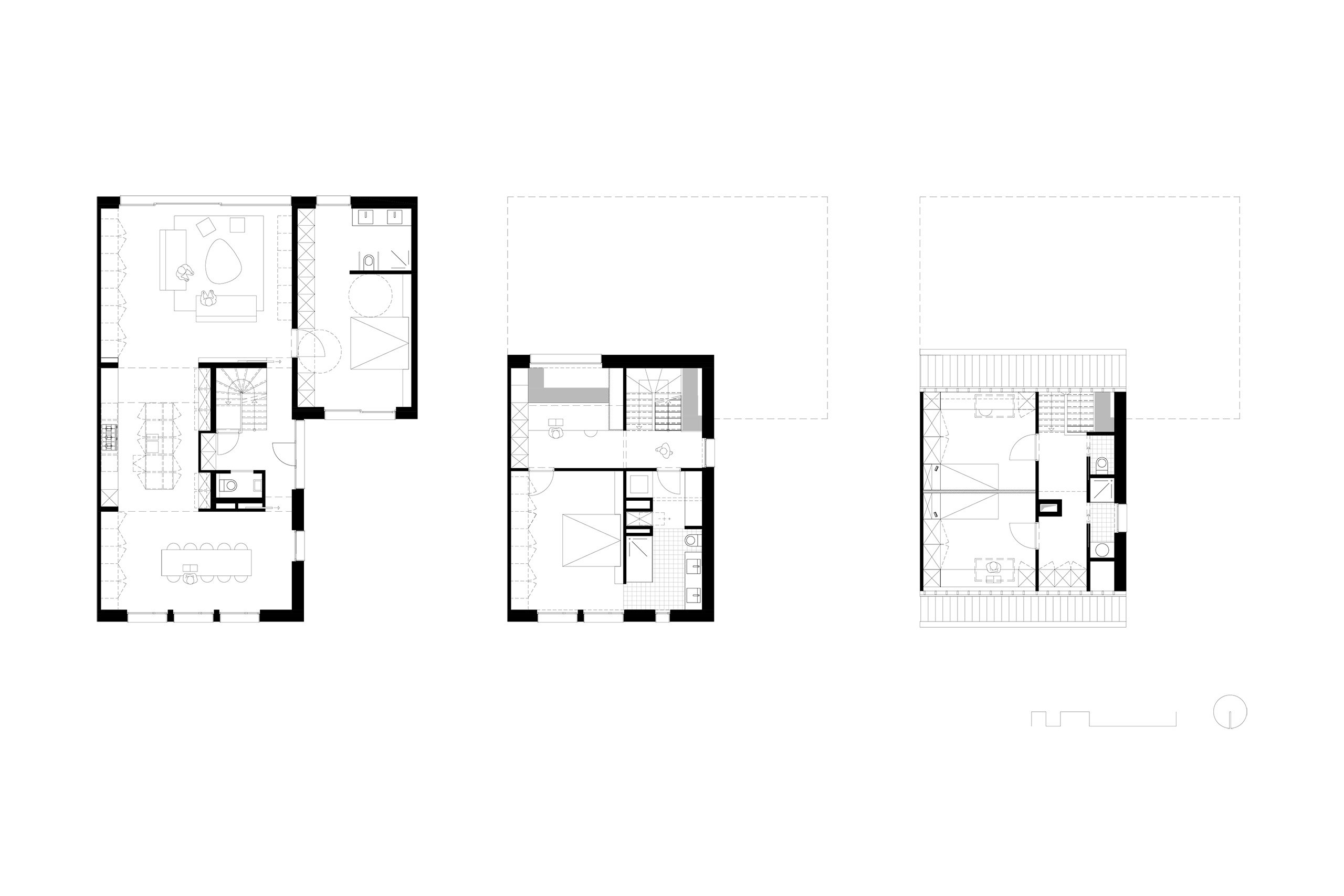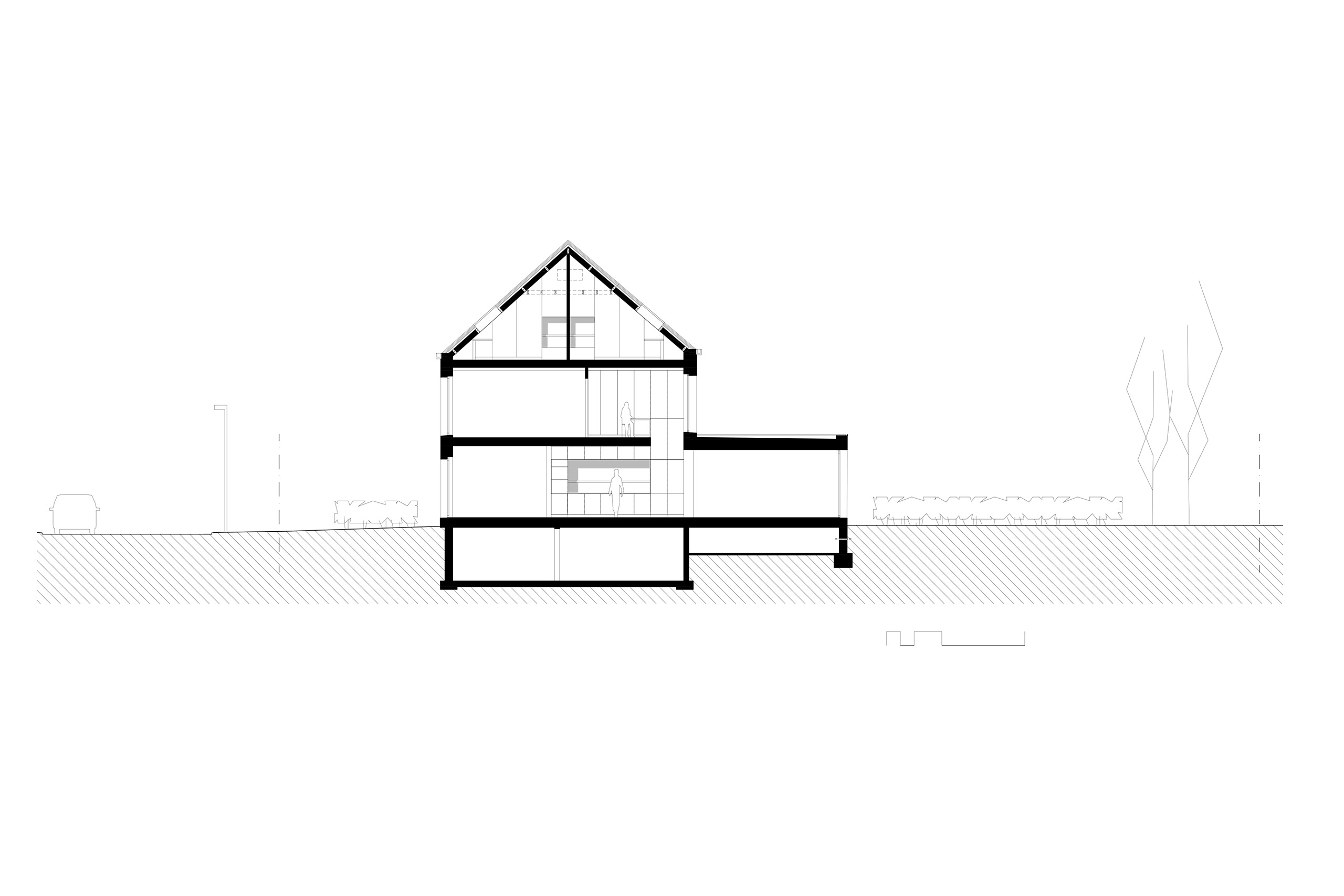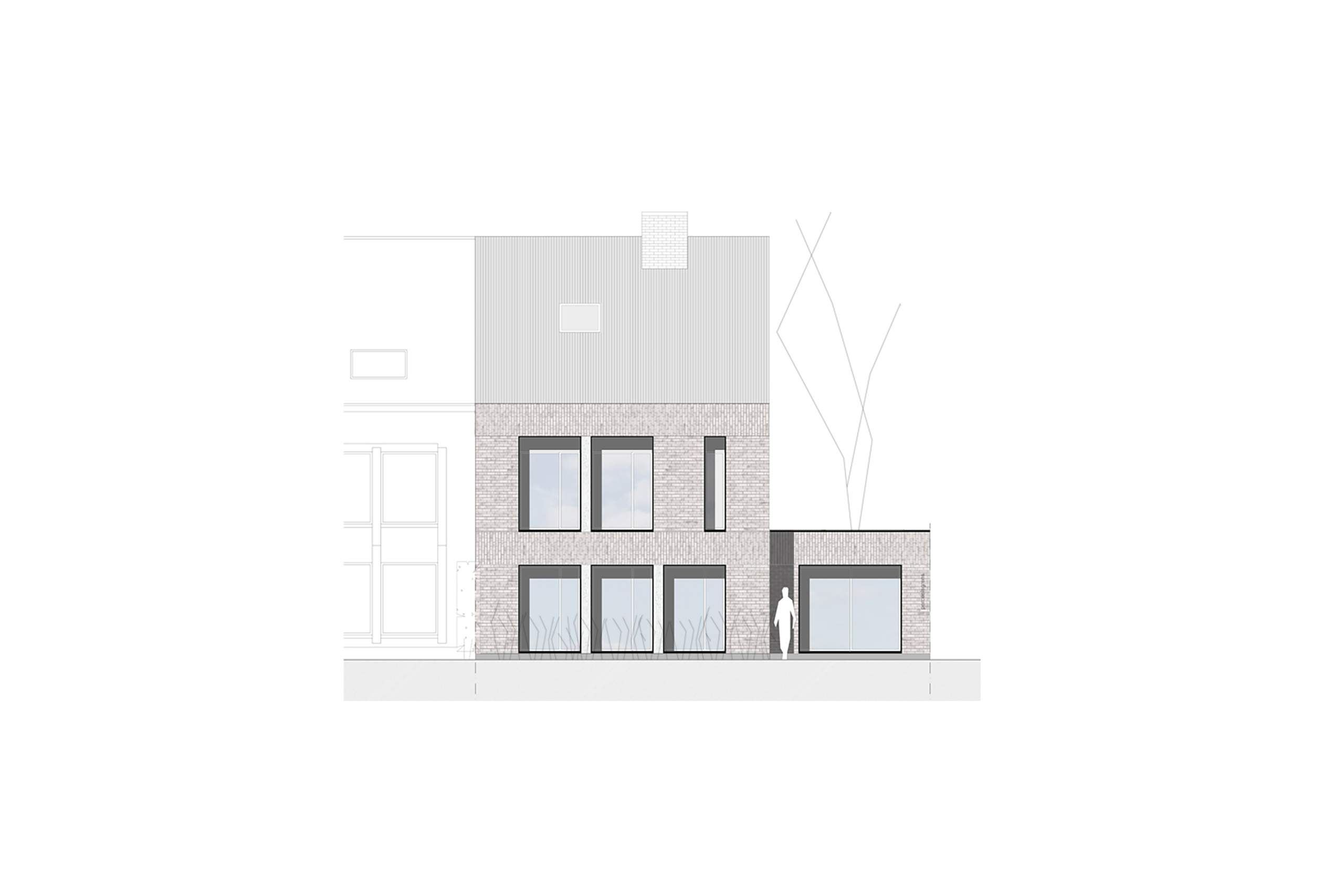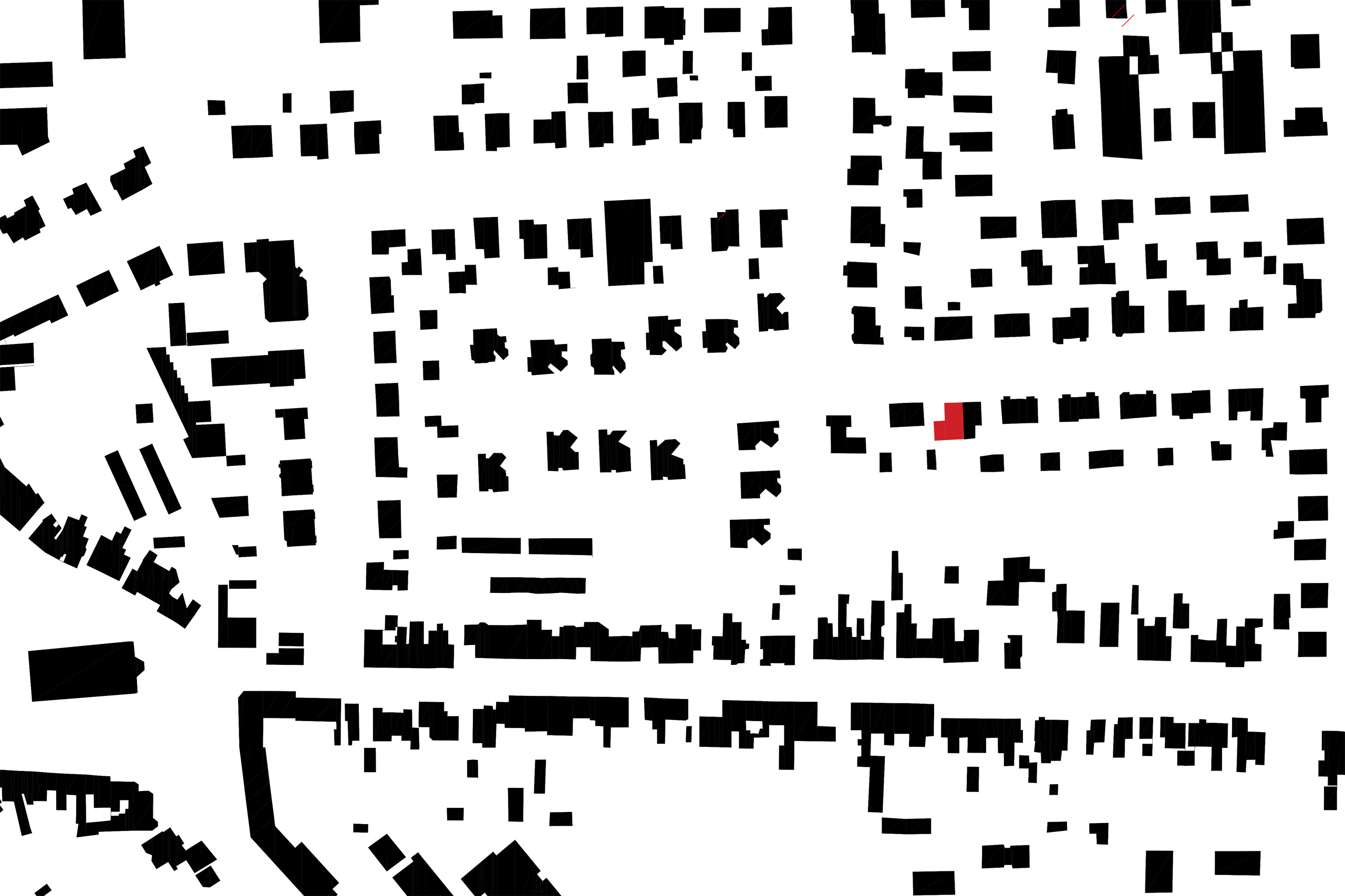RENOVATION SINGLE-FAMILY HOME, KIELDRECHT
| CLIENT | Private |
| LOCATION | Kieldrecht (Beveren) |
| FUNCTION | Lifelong living |
| AREA | 295 m2 |
| TEAM | Filip Jacobs Gert Janssens Stéphanie Gielen Yannick Brouwers |
| CONTRACTOR | … |
| PHASE | Realisation |
| PHOTOS | … |
A semi-detached building from the seventies is in need of a thorough upgrade. The plot is located near the center of Kieldrecht with the vast polders of Doel behind the corner. The client wishes to renovate the house sustainably with attention to lifelong living. The home must eventually be suitable for wheelchair users.
The structure of the house and the urban development regulations do not allow the provision of an elevator within the building volume. That is why the house is being expanded on the side and rear facades on the ground floor. This extension encloses the existing main volume and provides the opportunity to organize a studio on the ground floor in the future. The kitchen acts as a link between dining area and sitting area and is centrally located in the home. The kitchen receives daylight through a void and creates a spacious feeling between the office and the living space. The seating area is bathed in light and faces the garden. The dining room is in relation to the street. The office space has a view of the garden and the green roof. The simple interpretation of the existing structure organizes the sleeping areas and the wet cells.
The existing facades show numerous thermal bridges. That is why the existing structure with concrete elements is removed and replaced with a high-performance insulation package and new masonry. The masonry bond ensures a scaling of the volume and new concrete elements form some facade accents that refer to the tectonics of the original building.
