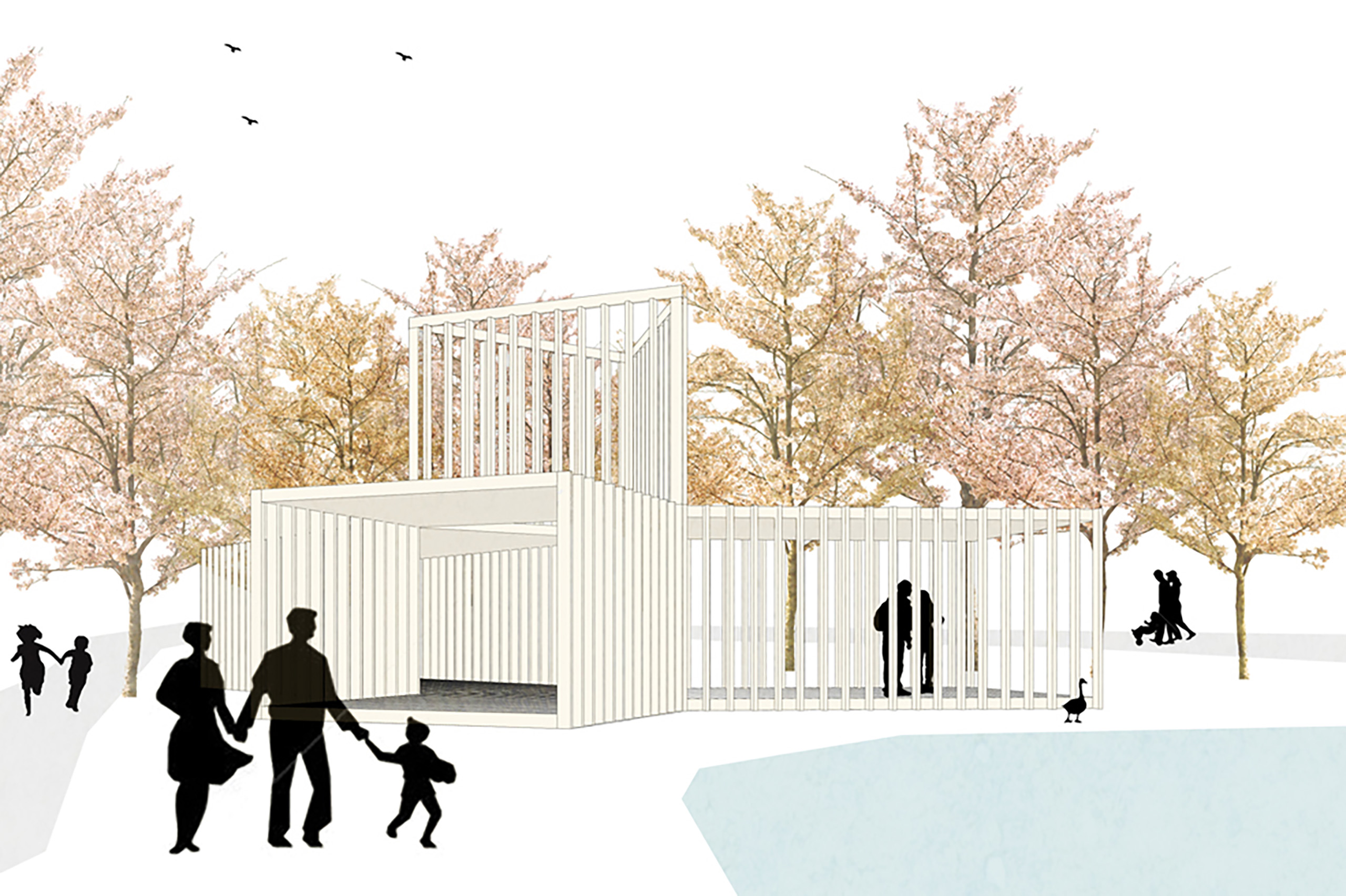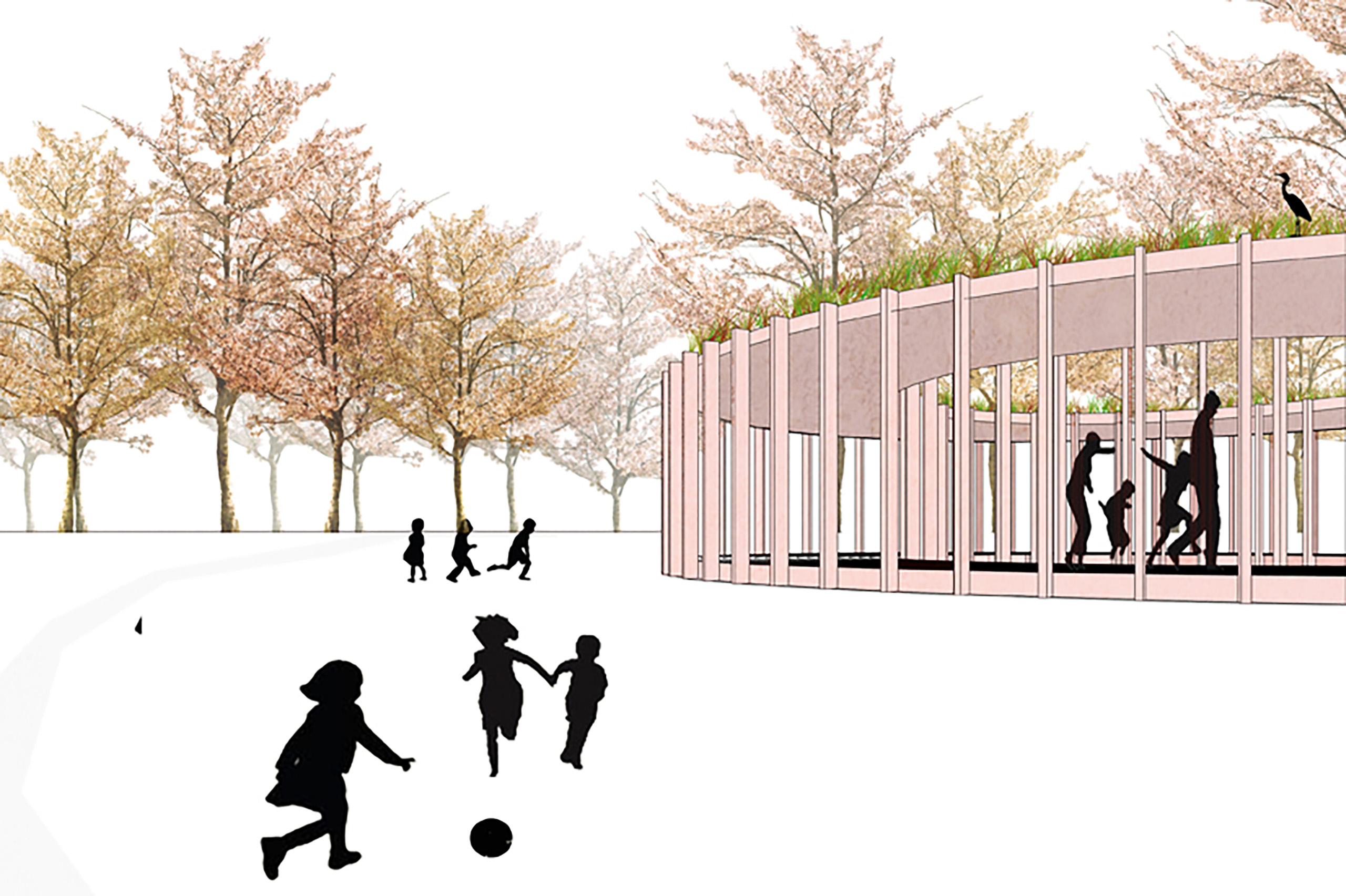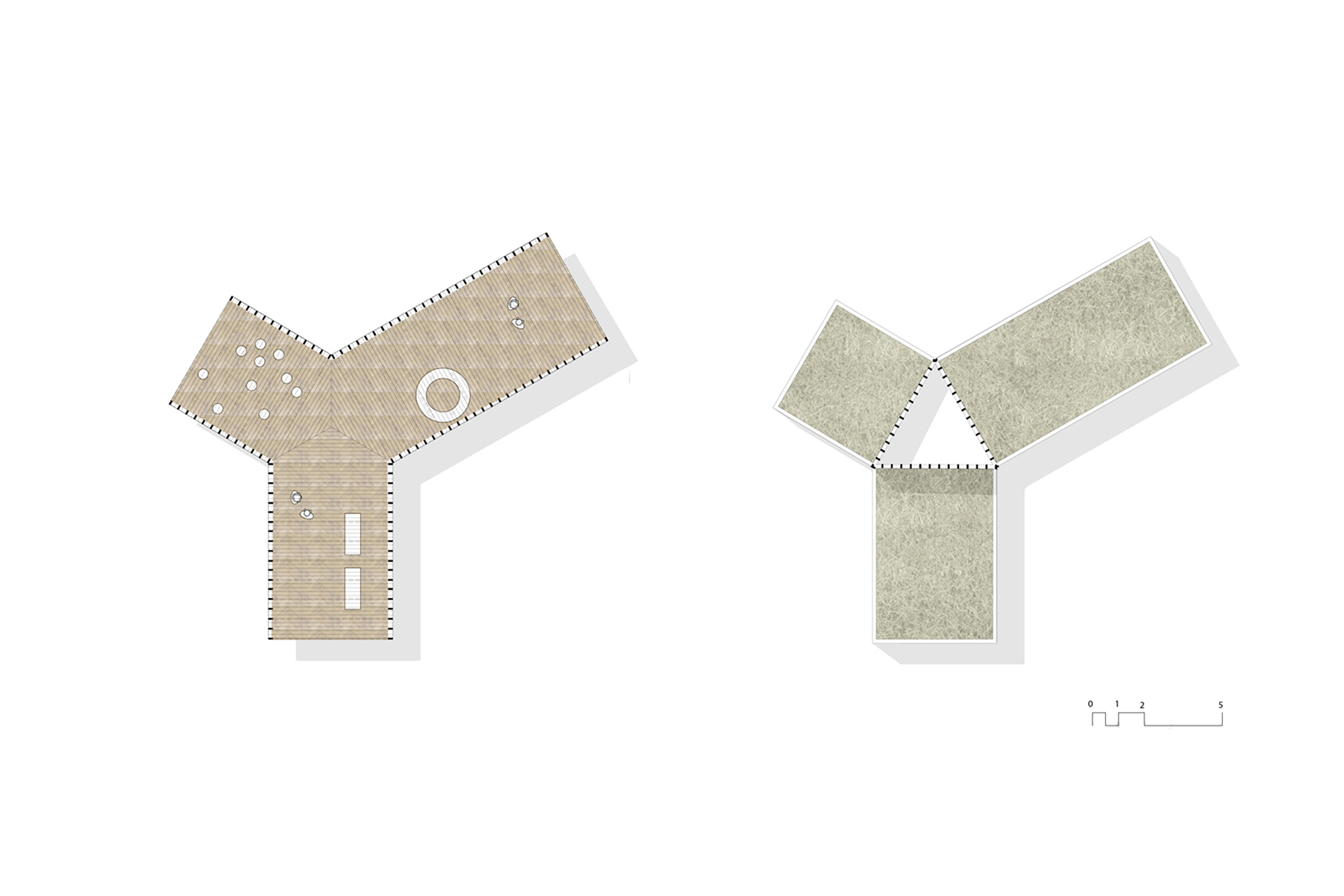PARK PAVILION, BOECHOUT
| CLIENT | … |
| LOCATION | Boechout/Vremde |
| FUNCTION | Pavilion/shelter |
| AREA | 110 m2 en 122 m2 |
| TEAM | Filip Jacobs Gert Janssens Stéphanie Gielen |
| CONTRACTOR | … |
| PHASE | Feasibility study/research |
| PHOTOS | … |
This research is an extension of another project by STAUT. A building to be demolished is composed of a wood structure. As we want to avoid recycling the building into pellets, we are investigating design-wise whether a more useful post-use is possible.
The thinking results in the proposal to provide two pavilions/shelters in a play forest in Boechout and in Vremde park. We deliberately want to bring these places to the attention of residents. After all, today they are only ‘used’ to a limited extent.
The ambition of the draft proposal is to provide a public structure, which without a clearly defined function gives rise to play, adventure, meeting, etc. On the other hand, this design aims to raise awareness of the sustainable use of building materials and their recovery. A fact that is fully in line with the philosophy of STAUT.
The pavilion in Vremde consists of three legs that differ in length and hierarchy. They come together in a central point that is crowned with a similar twill structure. The narrow rafters, which act as a wall and column, create an intimate space where one can still look through.
The’ donut’ proposal in Boechout is a consequence of the round shape of the landscape construction. The structure is identical to that of Vremde. However, the appearance is completely different.


