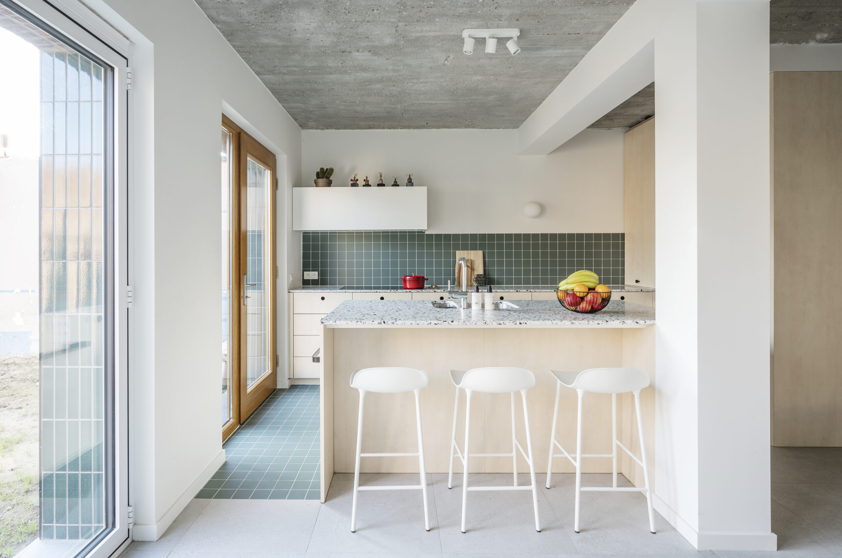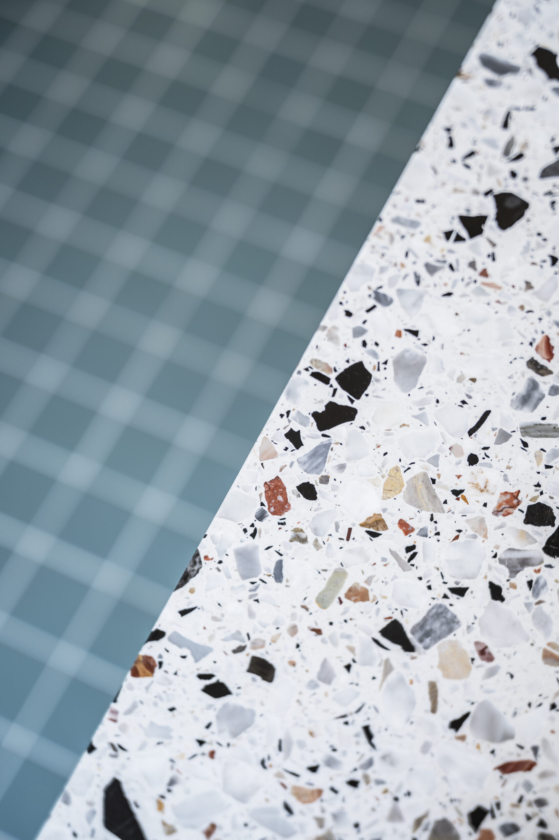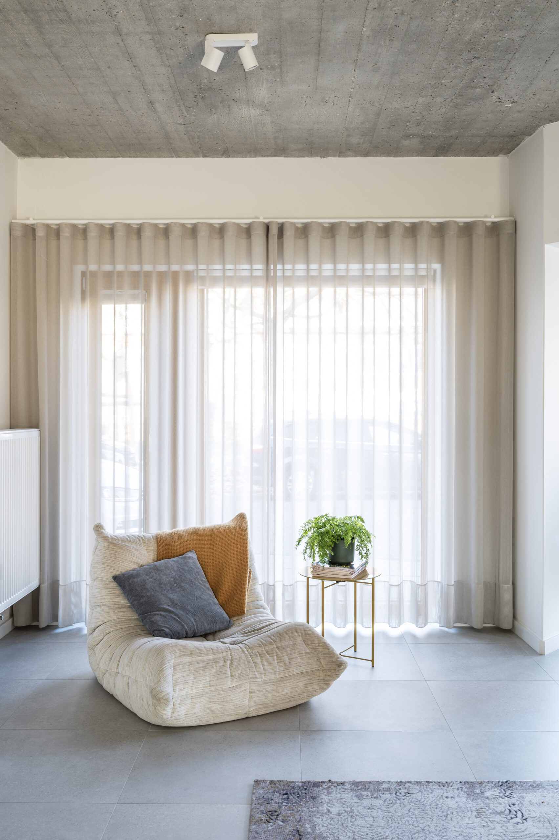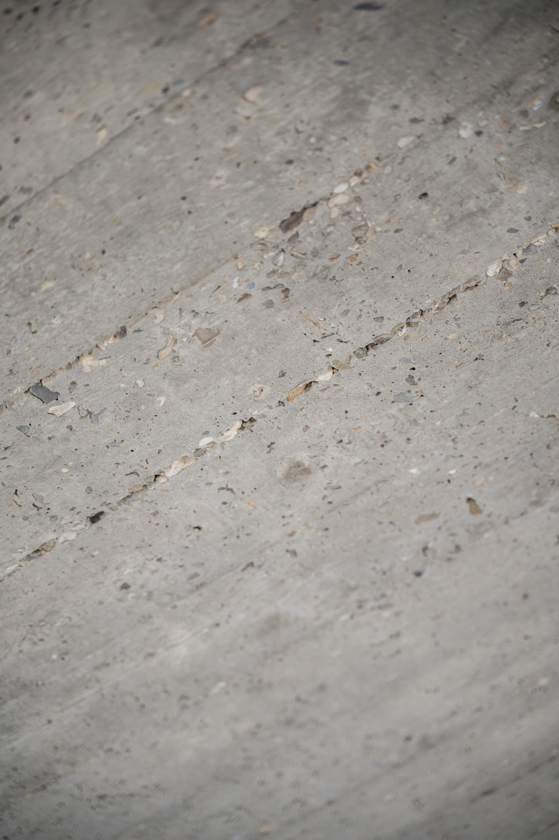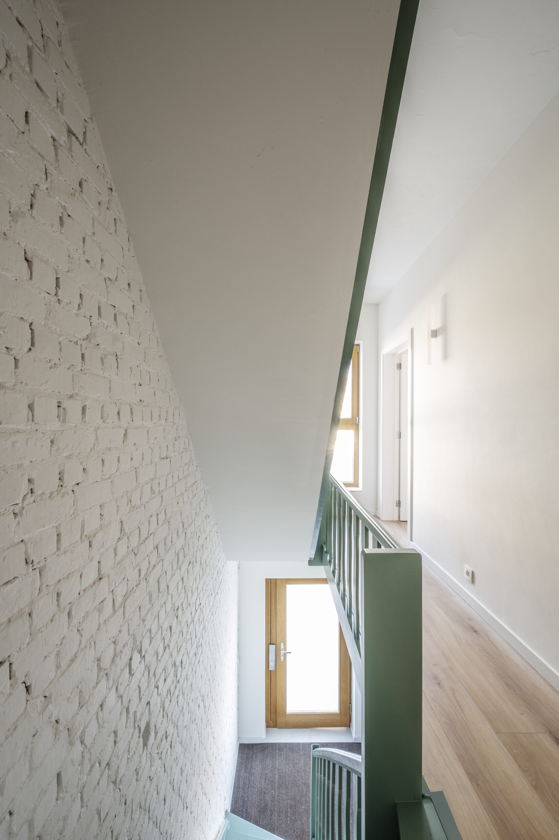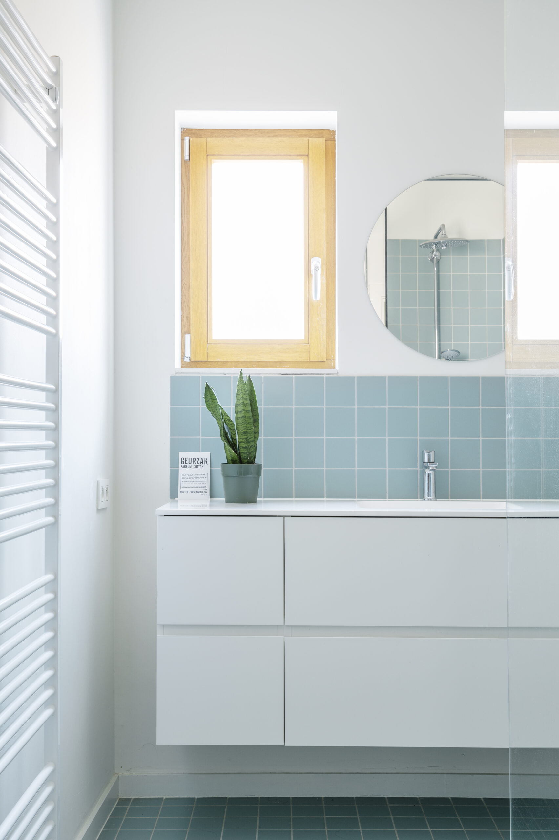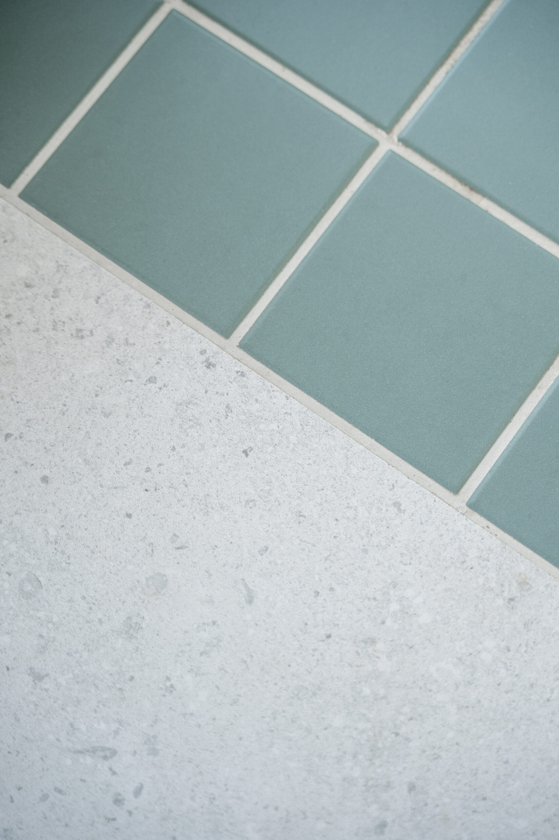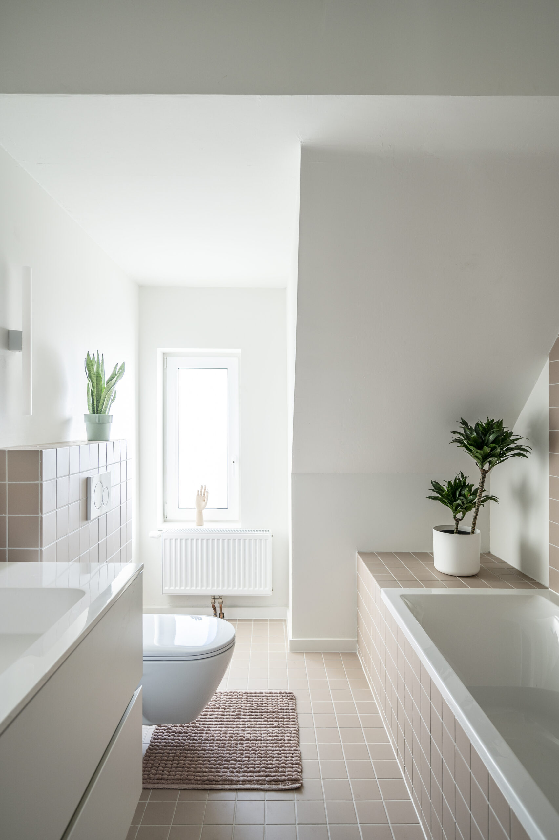BEN RENOVATIE, EDEGEM
| CLIENT | Private |
| LOCATION | Edegem, Antwerp |
| FUNCTION | House |
| AREA | 311 m2 |
| TEAM | Gert Janssens Loes De Keyzer Renata de Sousa Monica Grau Duro Kathleen van de Vel |
| CONTRACTOR | Concept-A bv |
| PHASE | Realized |
| PHOTOS | Nick Claeskens |
An old laundry and residential building from the 1960s, located in a quiet neighbourhood called Elsdonk in Edegem, is being transformed into a home that meets today’s standards. The building is completely stripped and made more compact so that the ‘courtyard’ is transformed into a usable garden. The design tries to limit structural interventions. However, we do remove all the ‘noise’ that has crept in over the years. The use of faience on the ground floor façade refers to the former commercial character of the building. The interior design opts to leave the rough concrete floors and masonry walls in sight, so that, supplemented with only joinery, we obtain a strong final image. We choose materials that have already proven their reliability in the past, but use them in a refreshing way.
