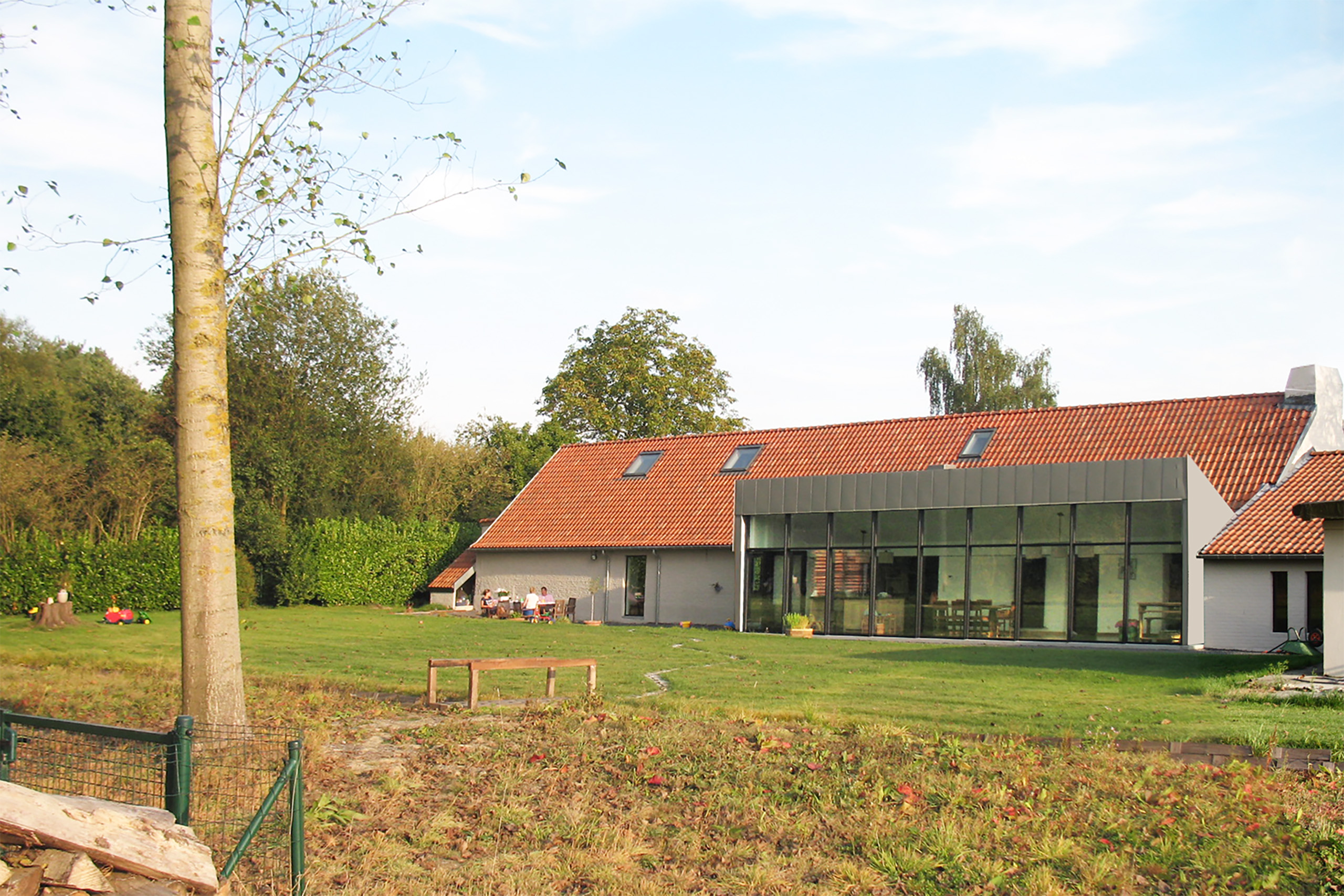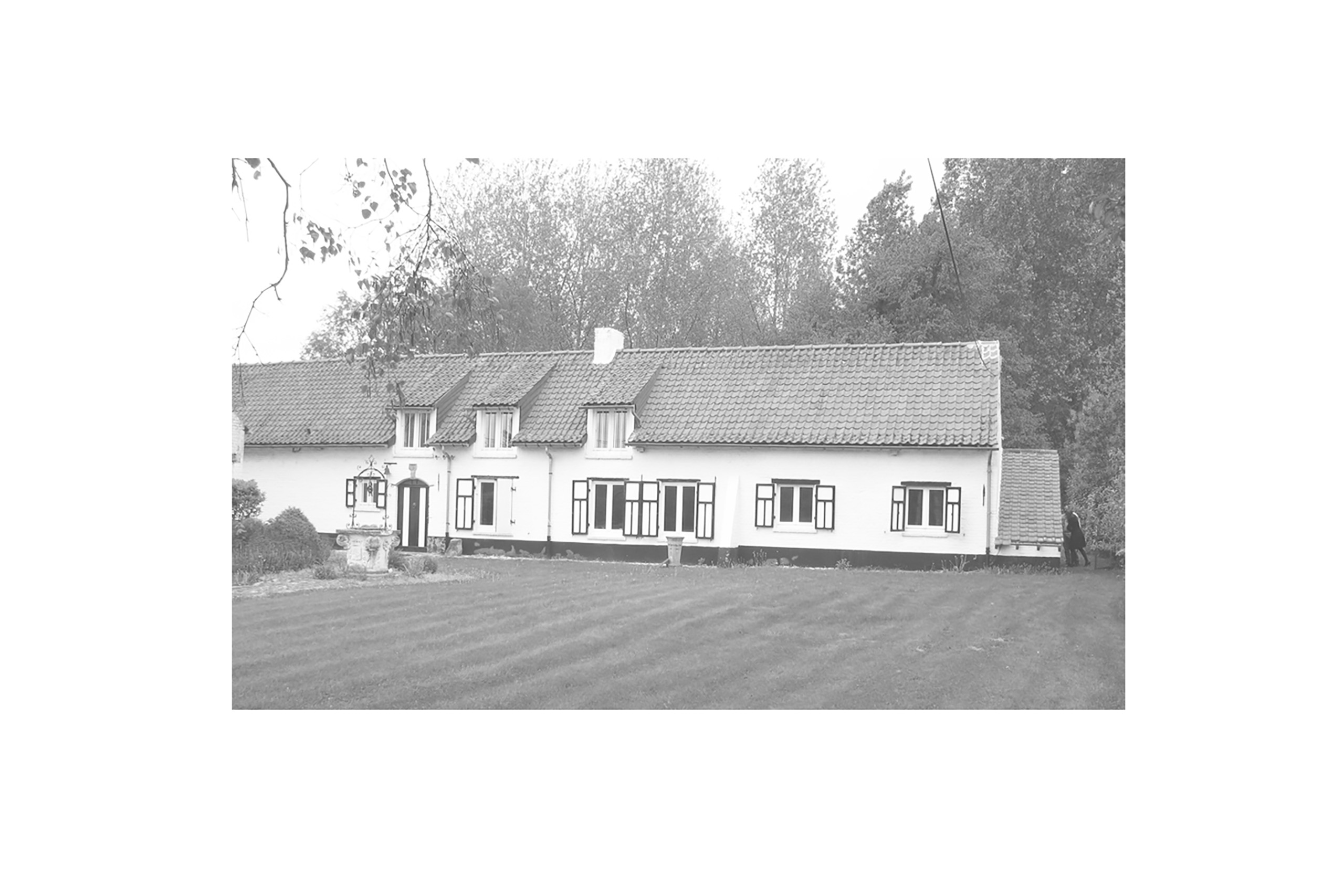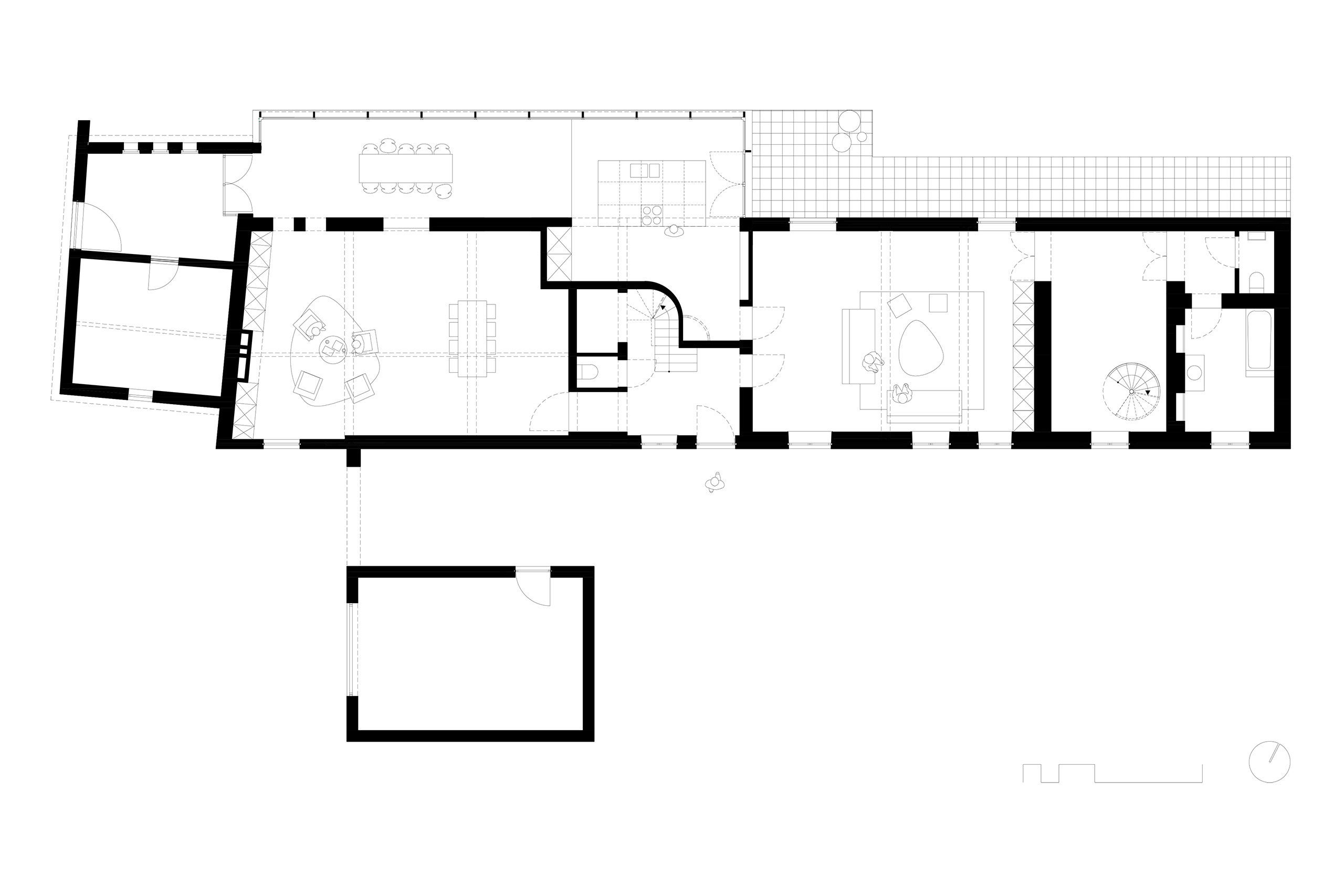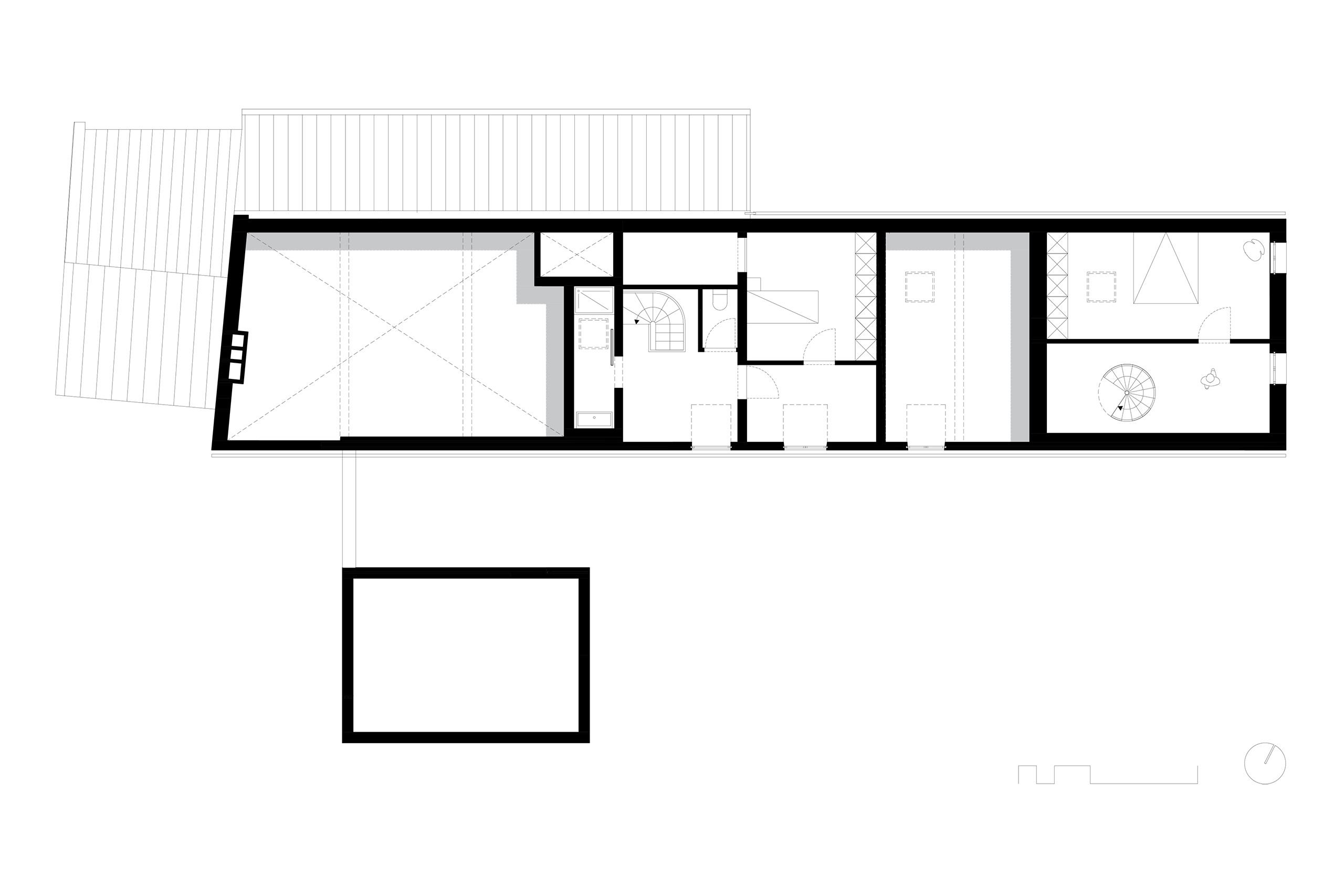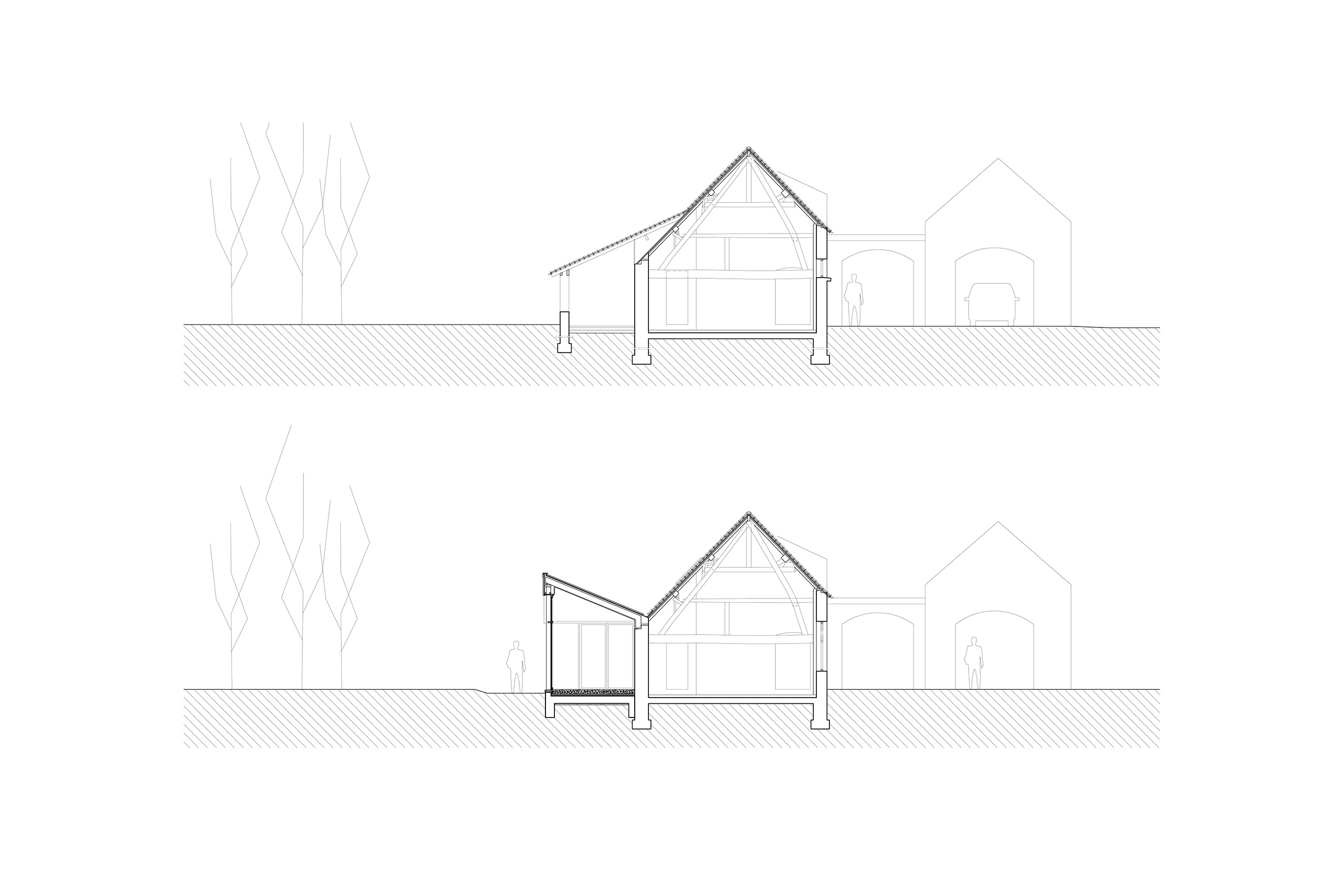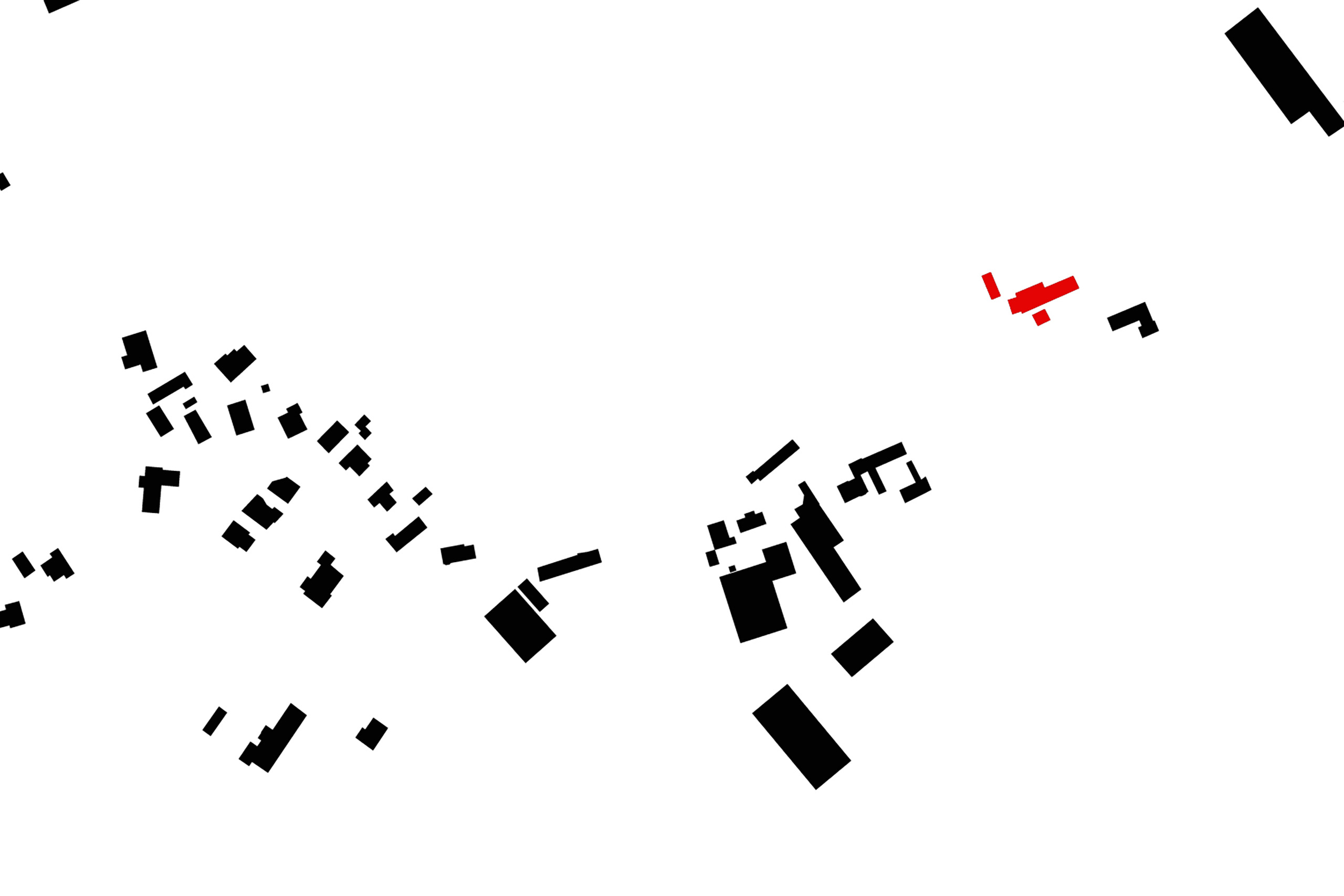LANGGEVELHOEVE, ASSE
| CLIENT | Private |
| LOCATION | Asse |
| FUNCTION | Renovation and expansion of an authentic long facade farm |
| AREA | +- 300 m2 |
| TEAM | Filip Jacobs |
| CONTRACTOR | Elemat F. Van de Voorde |
| PHASE | Realisation |
| PHOTOS | … |
The authentic long-faced farmhouse is situated between the maize fields in a wavy landscape near Asse. The assignment includes the redevelopment of the existing farmstead and its development to involve the green surroundings more in the living space.
An existing covered outdoor area at the rear of the house will be converted into an interior space. As an extension to this – building on the principle of the long-farmed farm building – a new volume is added, which makes a counter movement with respect to the existing saddleback roof, so that the house opens up to the green surroundings. The extension will have a high-floor window section that provides plenty of daylight in the new living space and kitchen. The whole of the expansion contrasts with the existing farm volume without breaking the harmony of the overall picture.
Furthermore, the existing attic space will be converted into a fully-fledged sleeping area, while the existing old collet structures remain in sight.
