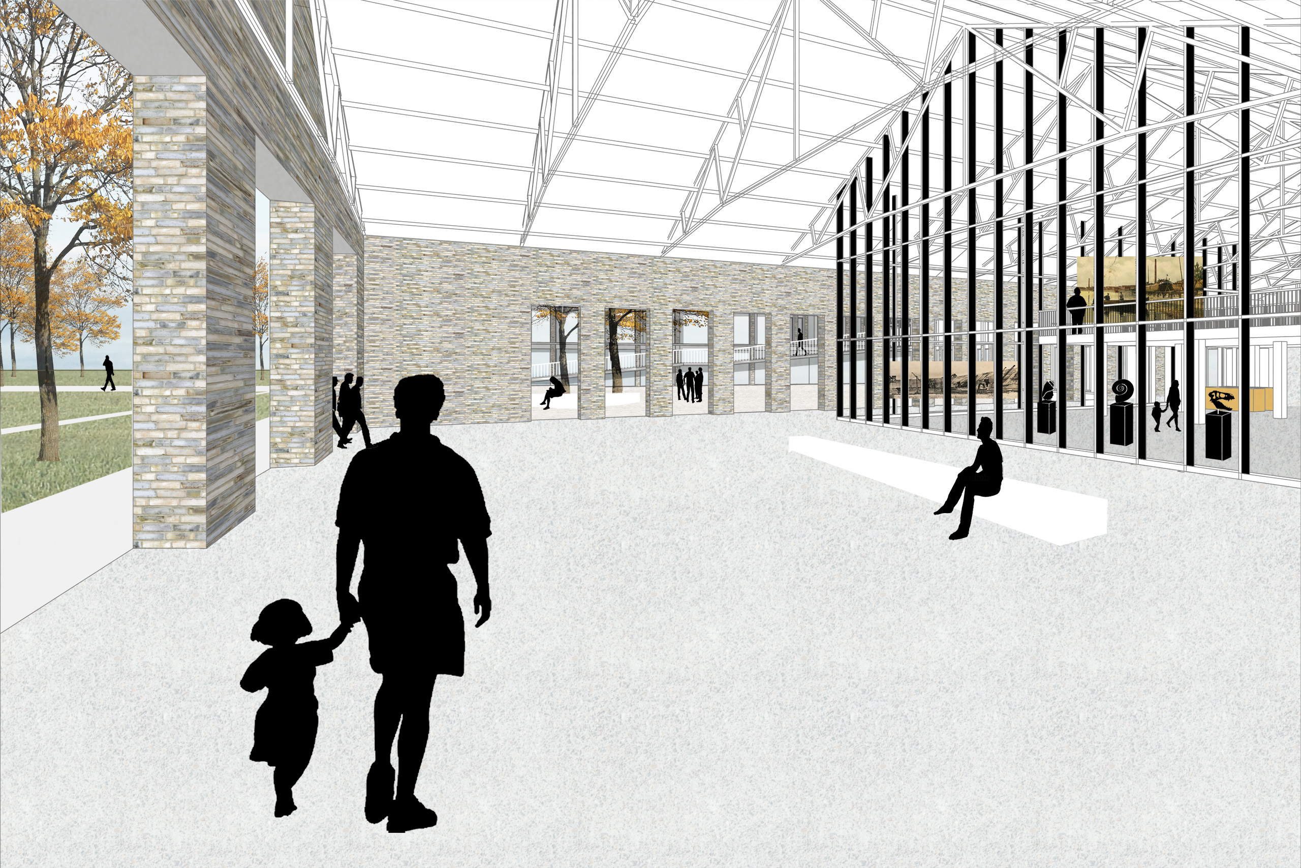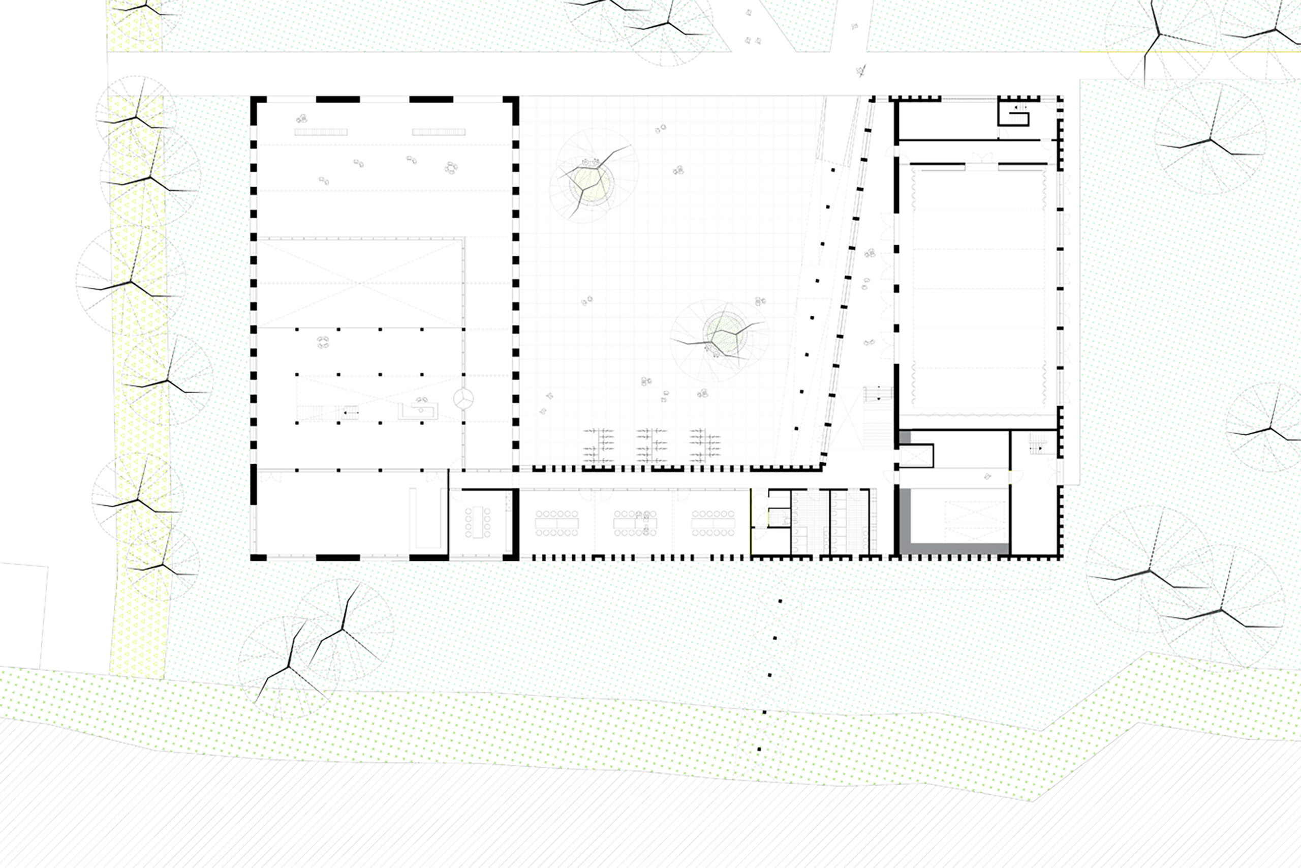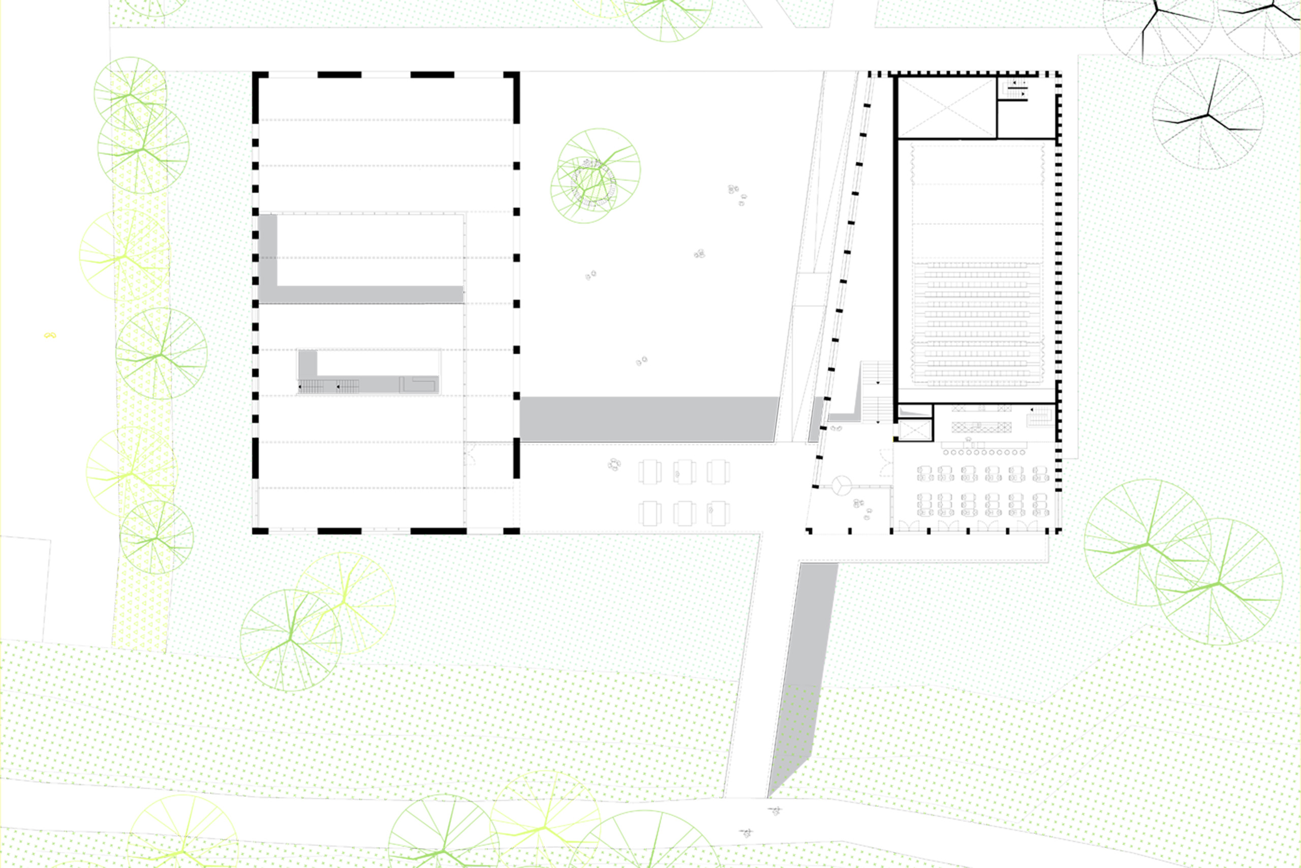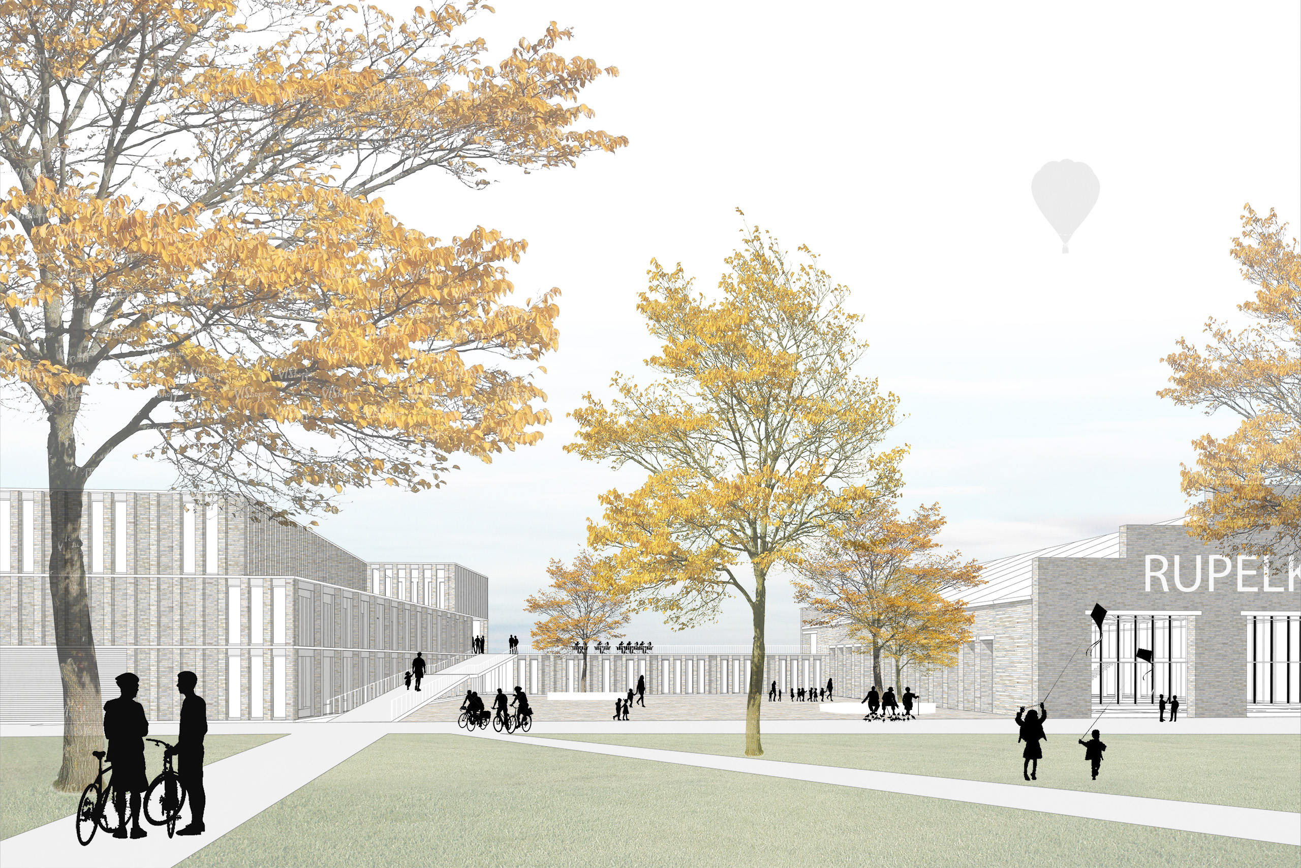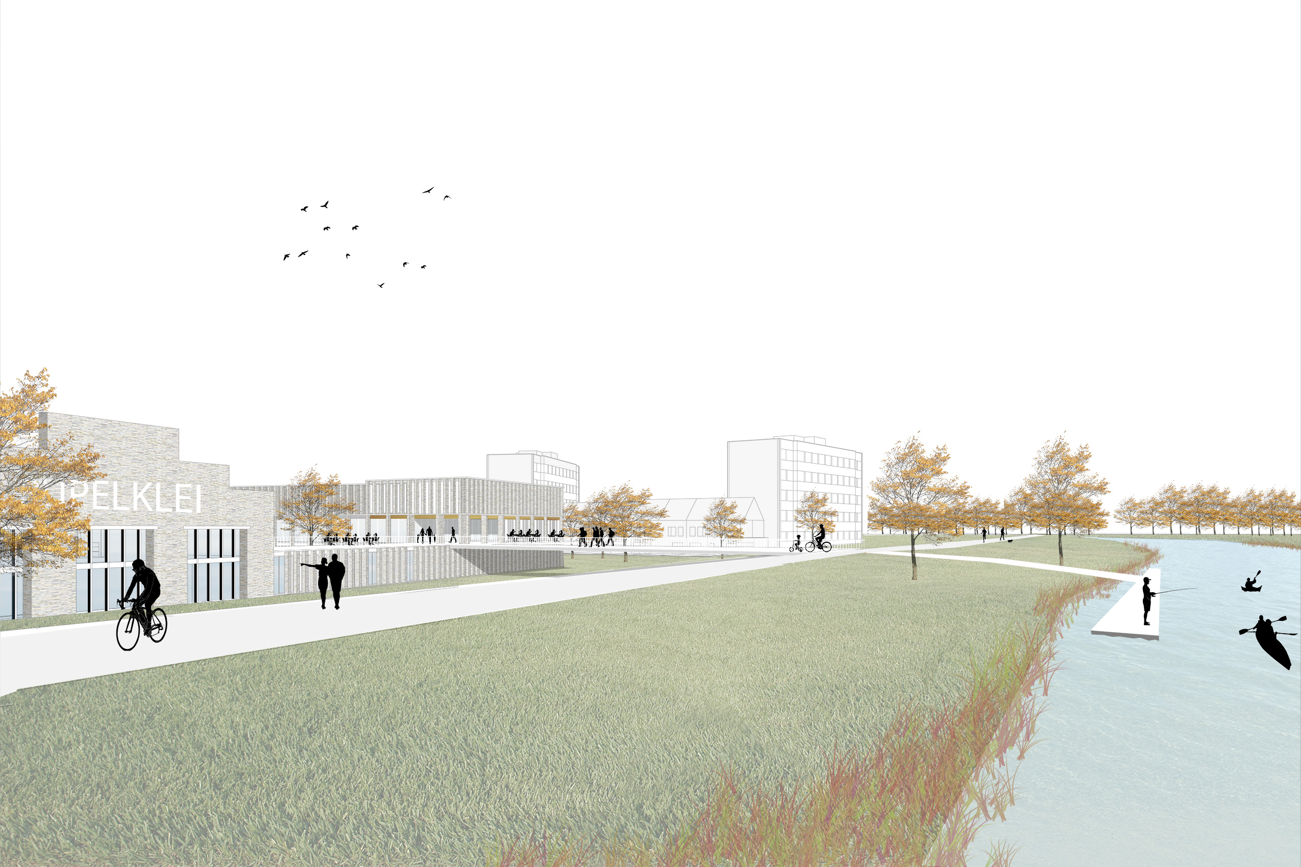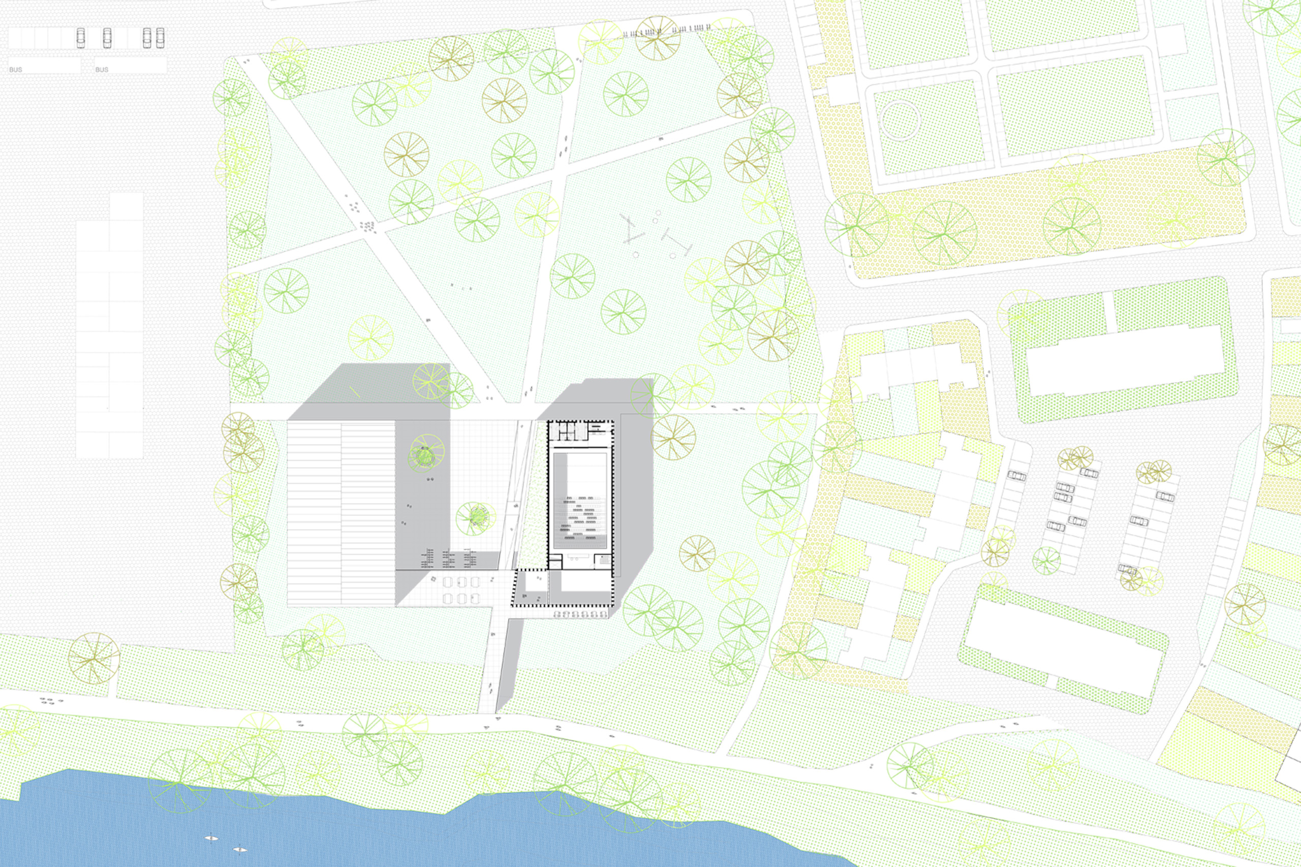RUM.17COMMUNITY CENTER & MUSEUM TERHAGEN
| CLIENT | AGB Rumst |
| LOCATION | Terhagen, Rumst |
| FUNCTION | Meeting center/museum |
| AREA | +- 2000 m2 |
| TEAM | Filip Jacobs Gert Janssens Koen Steurs Stéphanie Gielen |
| CONTRACTOR | Artex Vebeco Group Archo |
| PHASE | Competition (second place) |
| PHOTOS | … |
The project offers space for a new community centre for Terhagen and the existing brick museum. The project is located near the Ruppel on an old industrial site. It is used as a link between the park and the dike. The project tries to compensate the difference in level between the two public spaces.
An L-shaped volume is placed next to the existing shed. This creates an embraced square between the old and the new volume. The two main wings organize themselves around the square, with access to the community centre. It also forms a direct link between park and dike. A generous footbridge provides direct access to the square and park.
The community centre is considered as a new socio-cultural meeting centre.
The museum in itself serves both educational and cultural purposes. The inclusion of study spaces (for extension of the archive) reinforces this educational character. The hall can also be used for other purposes.
The museum will be integrated in the existing shed. Within the existing structure, a lightweight structure is designed to accommodate the various exhibition spaces. The museum creates different routes through the structure for visitors. In this way they can choose to visit specific exhibition areas.
