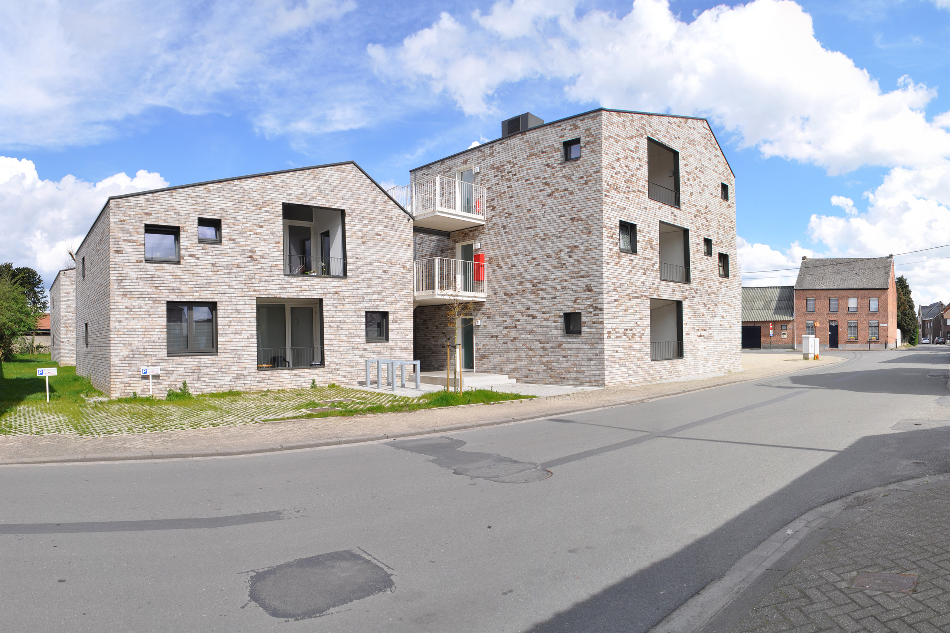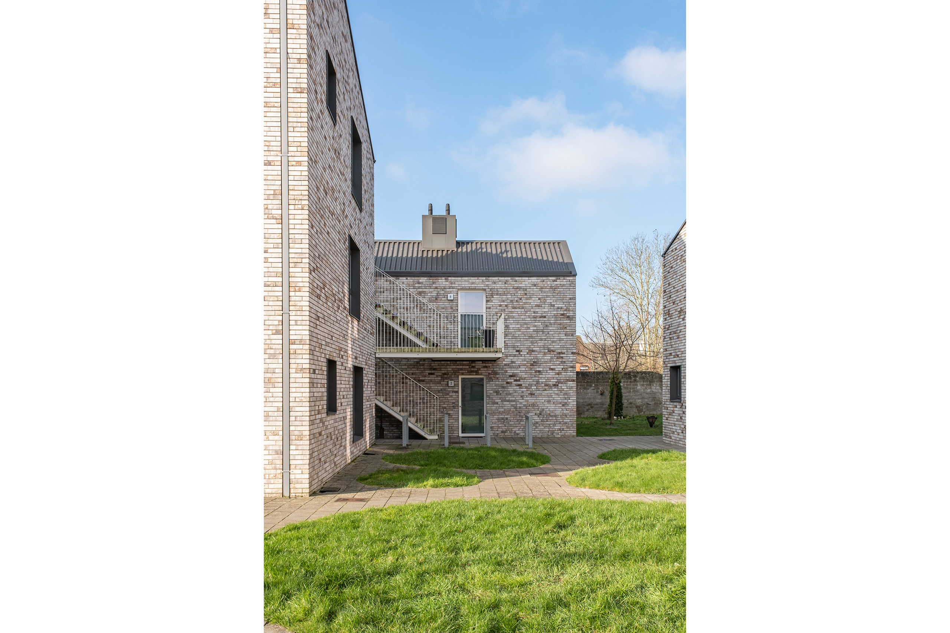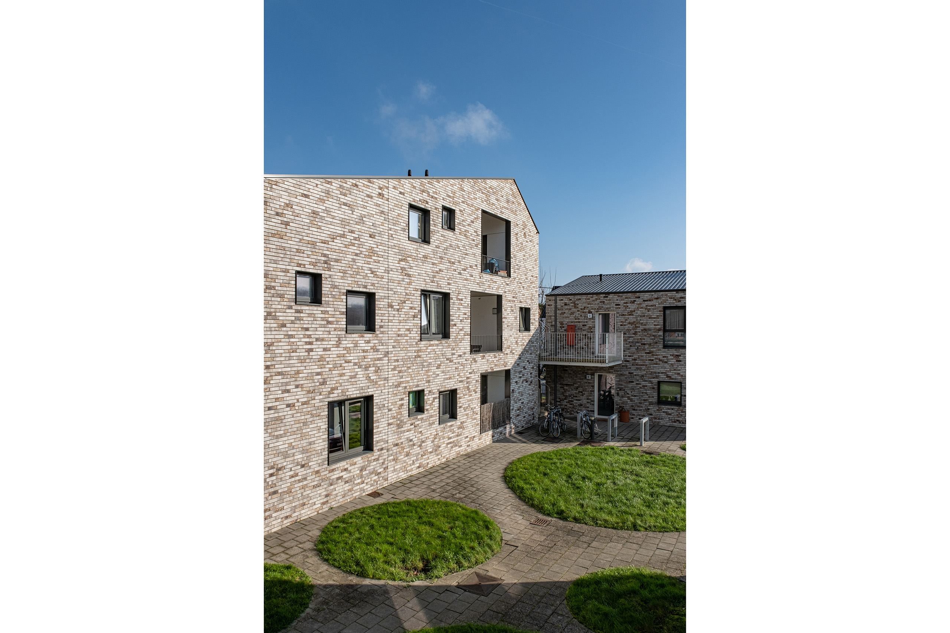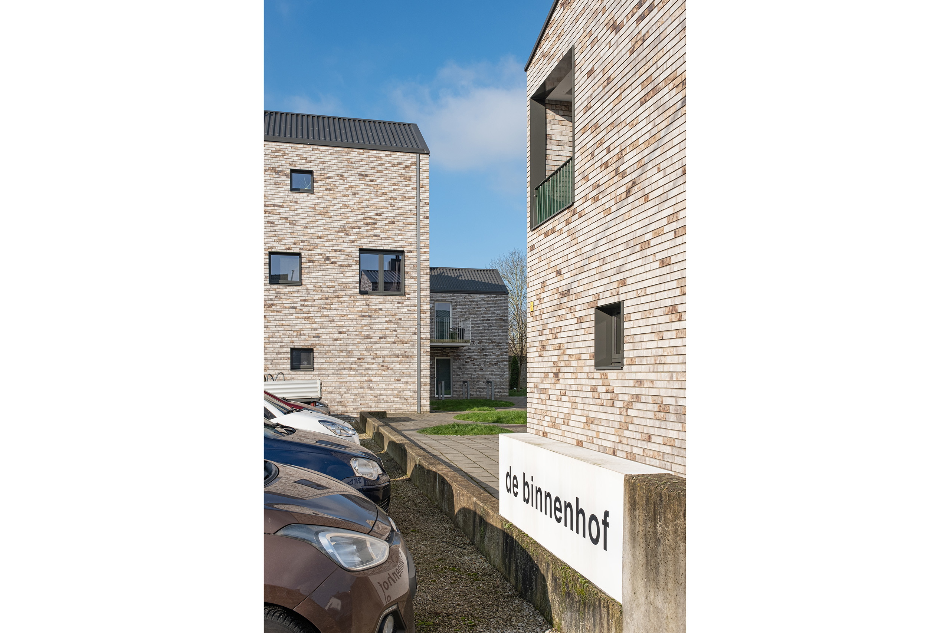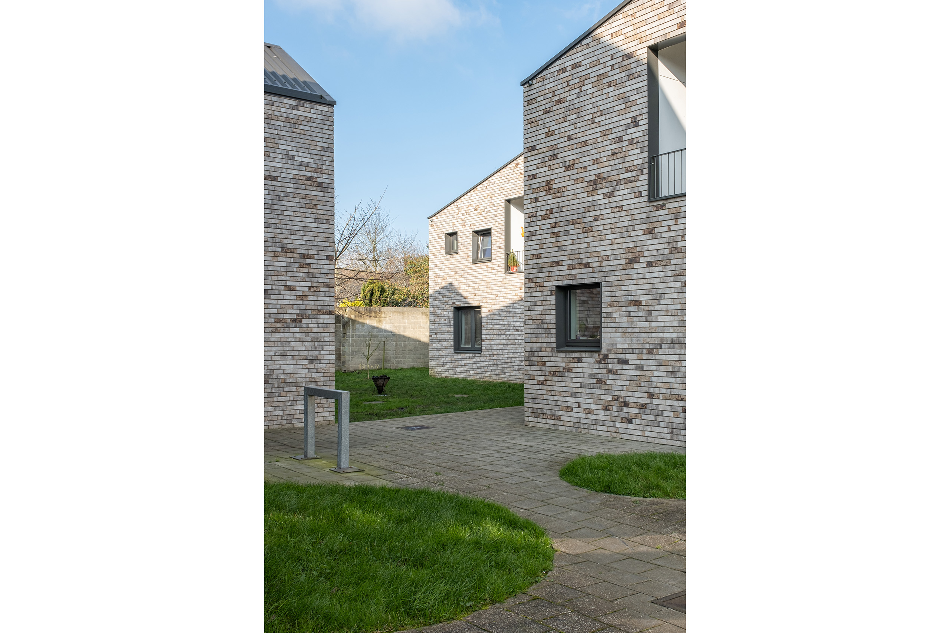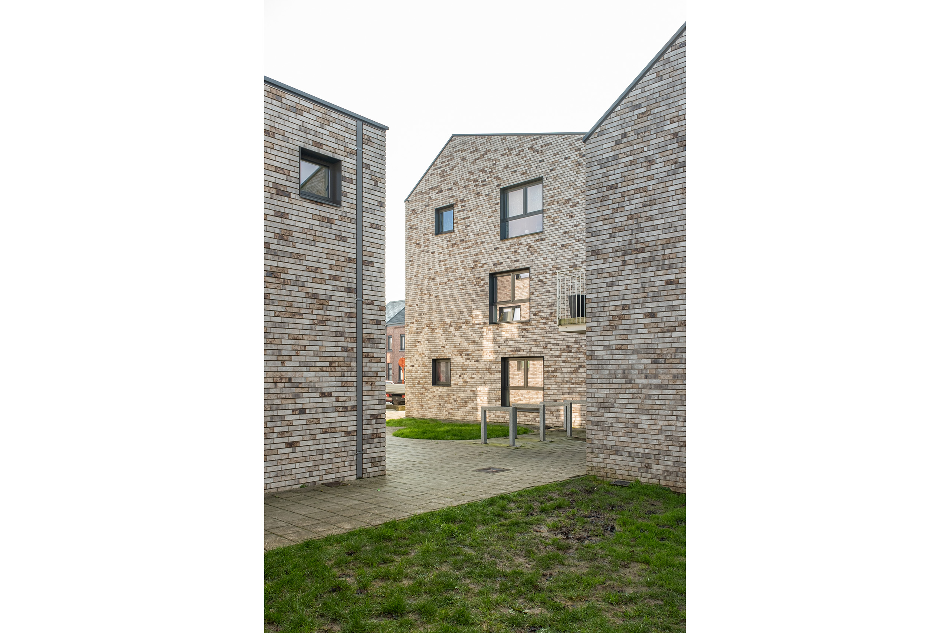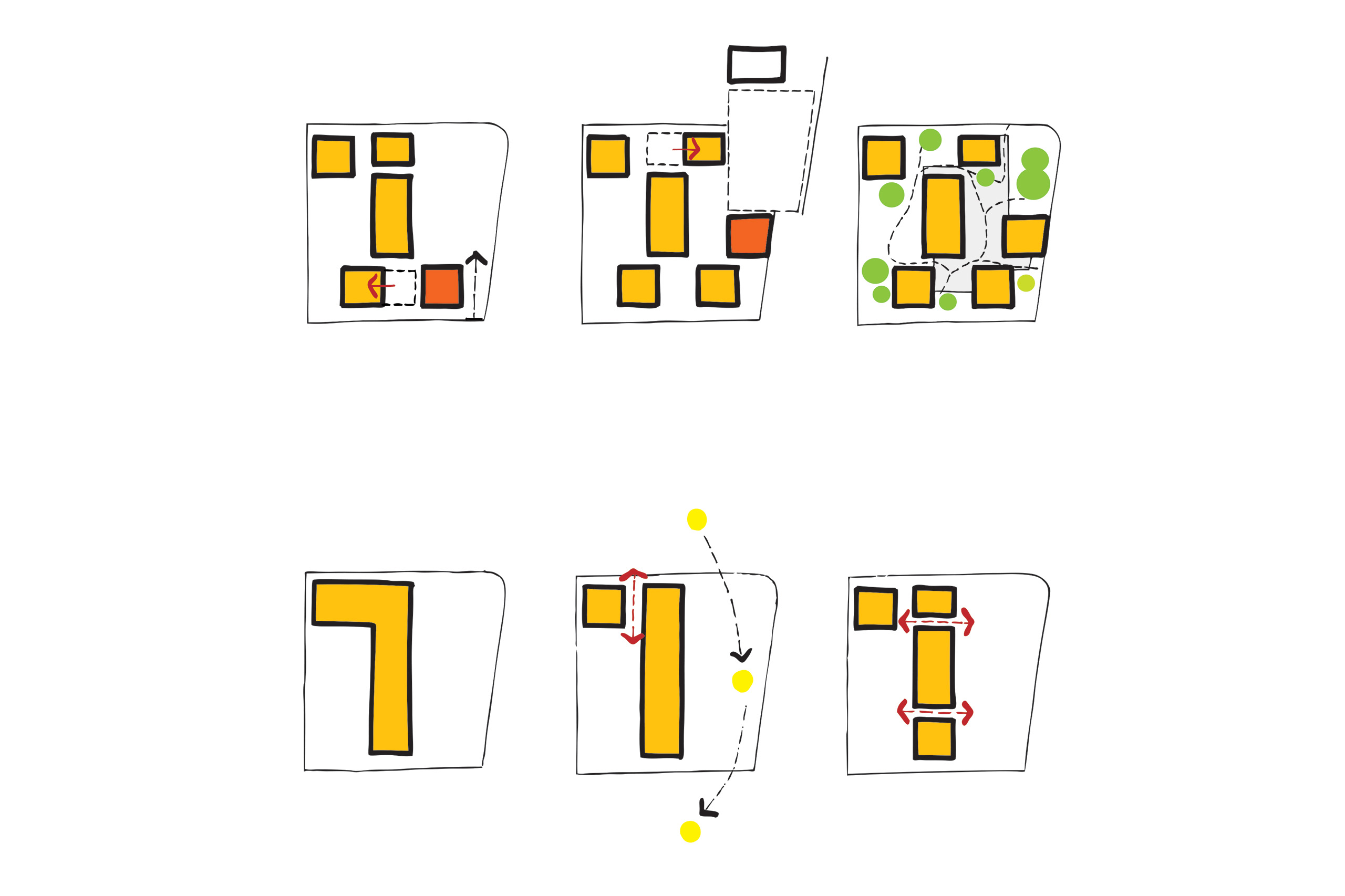WOONPROJECT BINNENHOF, OUDEGEM
| CLIENT | SHM Public Welfare cvba |
| LOCATION | Oudegem |
| FUNCTION | 16 social housing units |
| AREA | Above ground: 1800 m2 Under ground: 40 m2 |
| TEAM | Filip Jacobs Gert Janssens Bart Favoreel Stijn Colpaert |
| COOPERATION | Lime IVW-consult Melanie Pijpaert Henk Pijpaert engineering |
| PHASE | Realization (winning competition design) |
| PHOTOS | … |
The environment mainly consists of a “village structure” in which the building blocks are highly permeable: building volumes and open spaces alternate. The shape of the public space is irregular and often extends into the inner area or into the hinterland. The street walls are composed of different typologies characterized by a small grain. It is notable that the transition between public and private space varies strongly. Sometimes there is a very strict separation, where the houses are directly adjacent to the street. In other cases, the transition occurs gradually. Here streets, front gardens or courtyards emerge with a semi-public and semi-private character. Within the village fabric, the project site always had a public character with strong social charge.
The volumetrics of the buildings give the apartments the appearance of single-family homes and seem to fit the morphology of the rural environment. Not privatizing the outdoor space into single-family gardens of a few apartments is a conscious choice here, an incentive of collective use of the outdoor space. Making the open space public gives residents the opportunity to freely fill in the space and consequently appropriate it. A barbecue with the neighbors, the safe playing of children under the watchful eye of the neighbors, a neighborhood party, … are within the possibilities.
Access to the apartments is through informal spaces such as courtyards and alleys. This contributes to a gradual transition from public through semi-public to private space. Through thoughtful facade openings and level differences with respect to ground level, views are limited and the privacy of the apartments is guaranteed.
