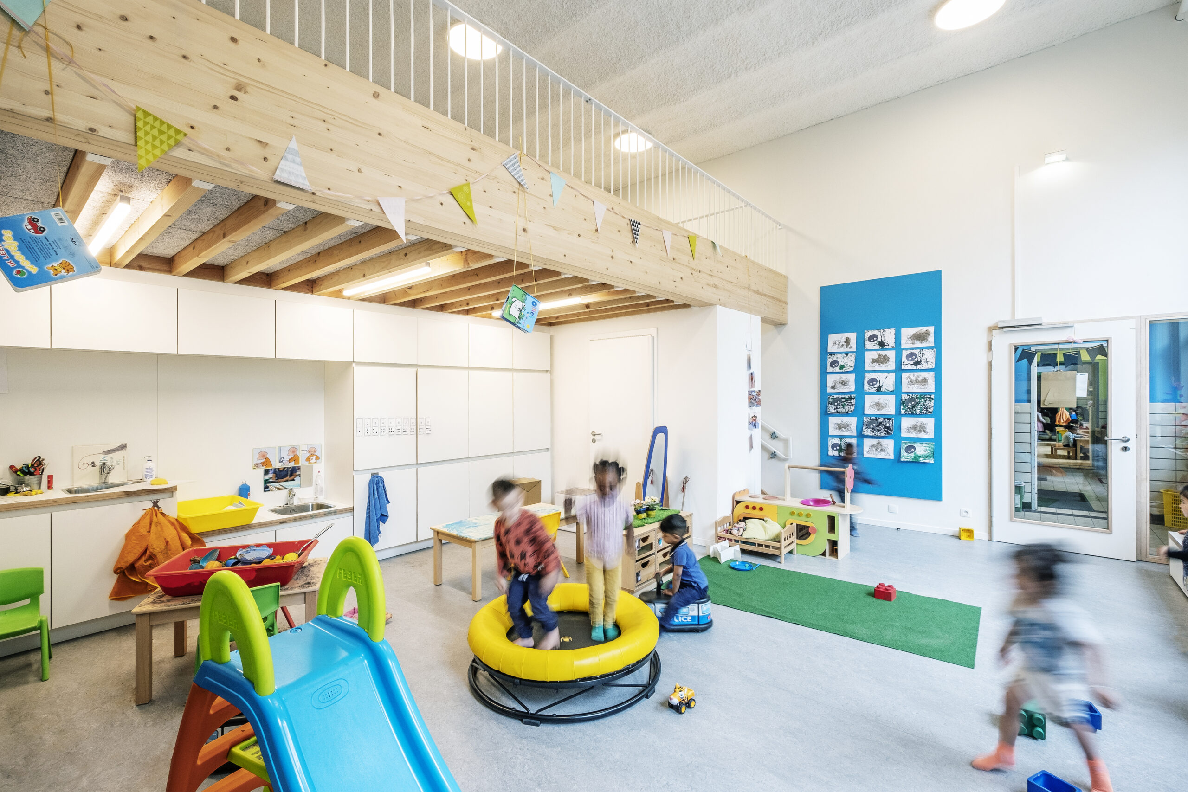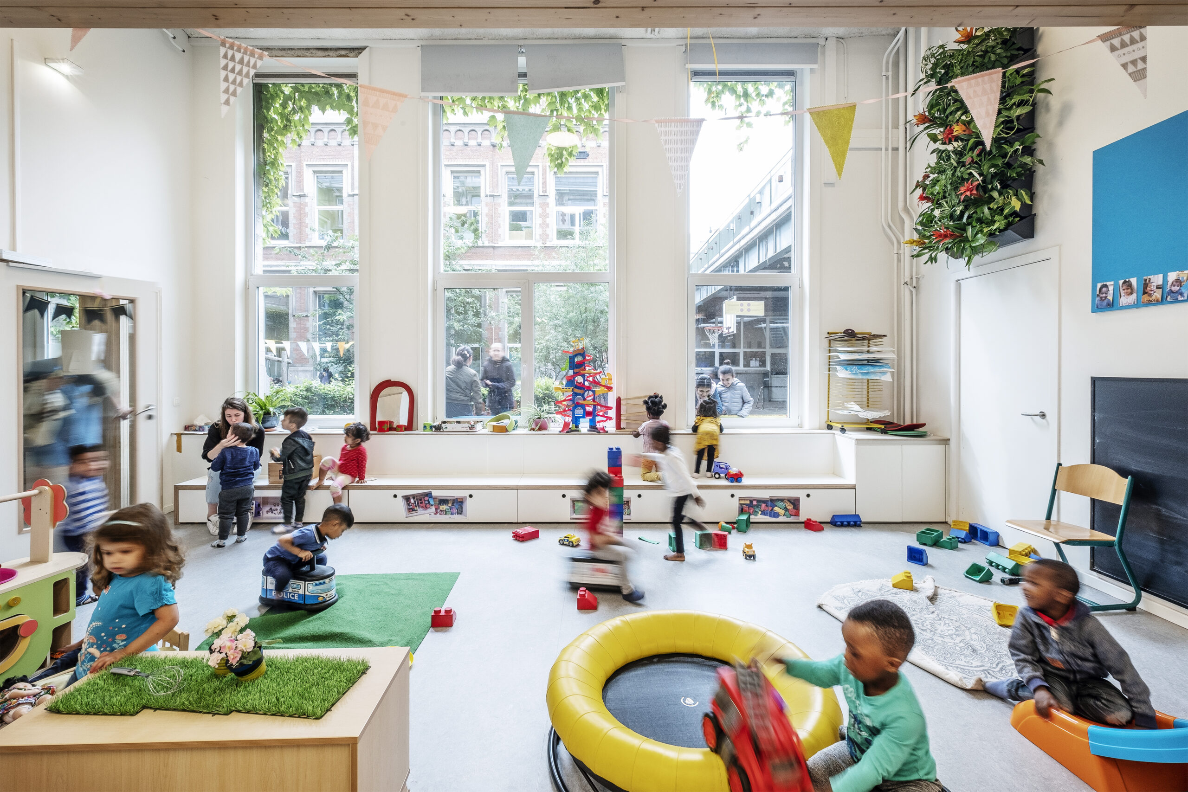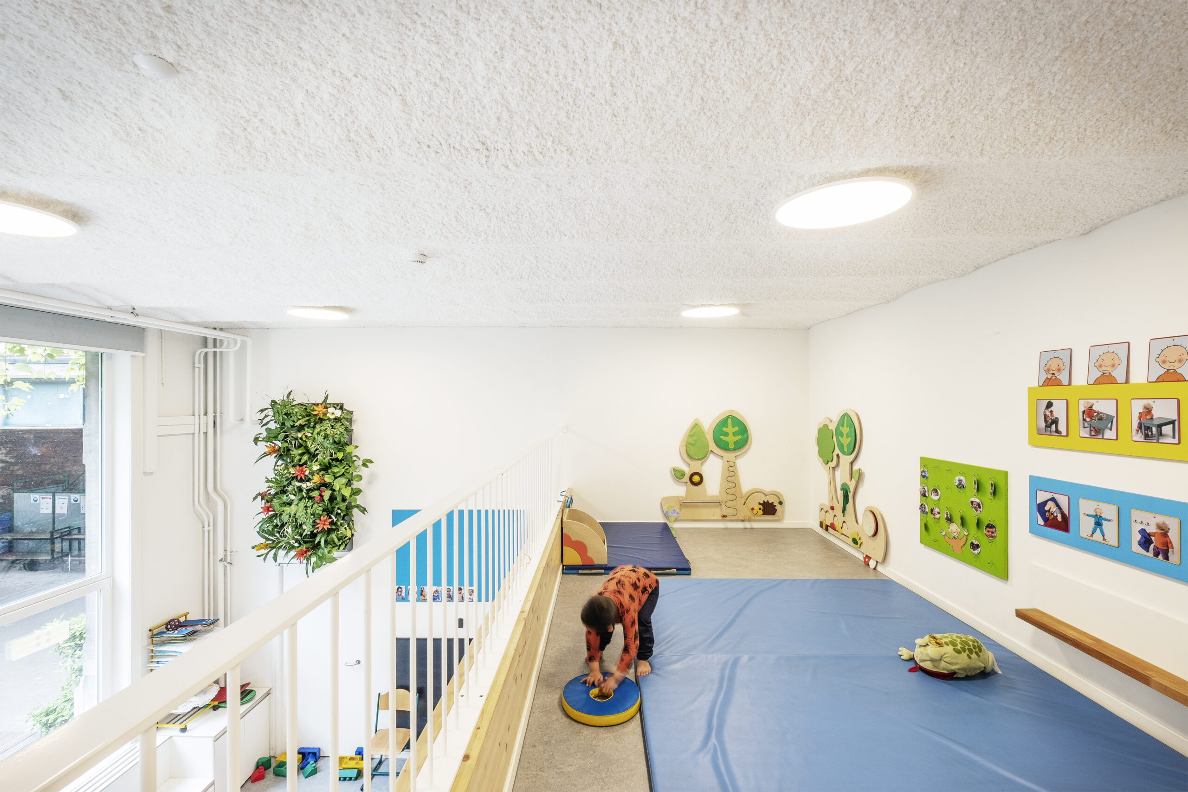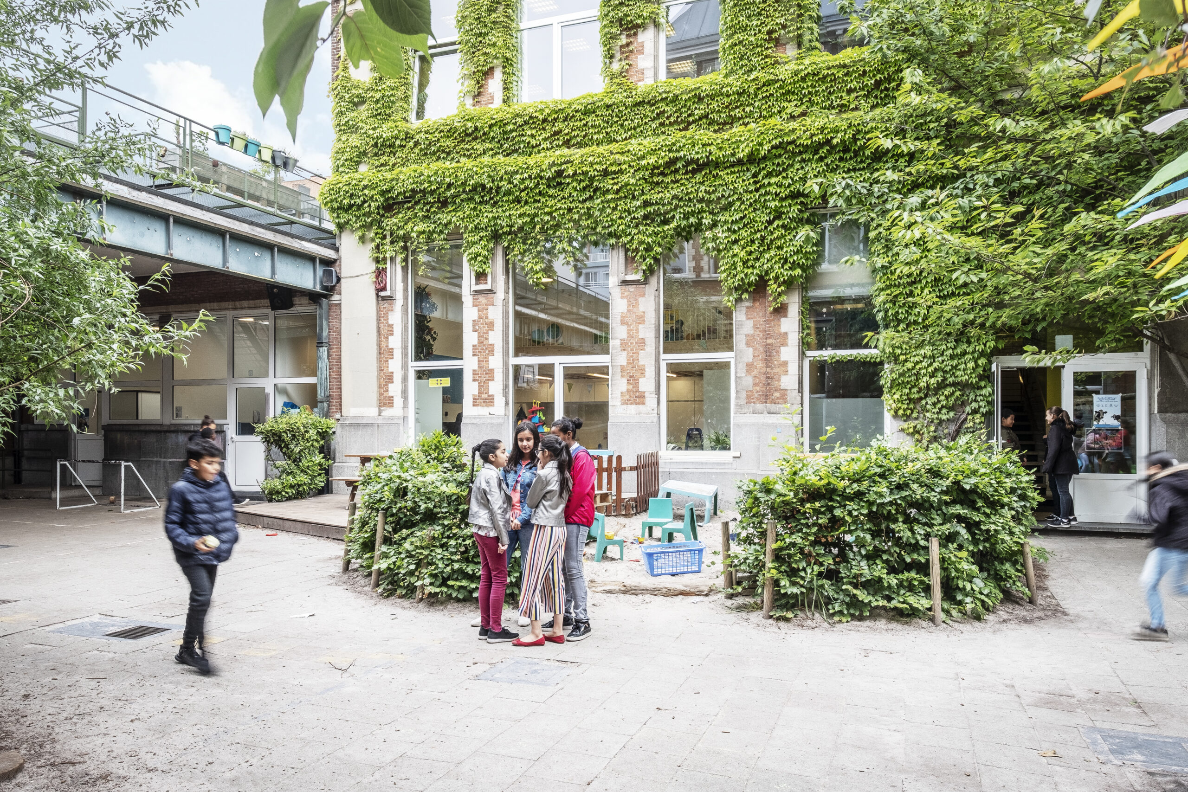KLEUTER EN BASISSCHOOL OMNIMUNDO, ANTWERPEN
| CLIENT | Urban Education City of Antwerp |
| LOCATION | Antwerp |
| FUNCTION | School |
| AREA | … |
| TEAM | Filip Jacobs Gert Janssens Kevin Jacobs Fien Roothoofd Monica Grau Duro Stéphanie Gielen |
| CONTRACTOR | Macobo |
| PHASE | Realisation |
| PHOTOS | Nick Claeskens |
The school OMNIMUNDO is a multicultural school in the center of Antwerp on Van Maerlantstraat, situated a stone’s throw from the Antwerp slates, Sint Jansplein and Franklin Rooseveltplaats. The buildings from 1878-79 have a monumental appearance and were designed by city architect Pieter Jan Dens in neo-Renaissance style. In 1882-84, he and Ferdinand Truyman were responsible for the design of the better-known Royal Athenaeum. The building is on the inventory of Flanders Real Estate Heritage and thus must be addressed with respect for its historical value. A sports hall was added in the 1970s with access on Olijftakstraat.
The school is a full one-stream, both preschool (100 pupils) and primary (150 pupils) are housed on the site. The land area of the plot is very limited, relative to the school program and there is a need to make the best use of the available space. For many years there has been limited investment in the infrastructure of this school, so ad hoc decisions from the past have started to affect the appearance of the school.
The Urban Education City of Antwerp (AGSO) has awarded STAUT through the architect pool of the City of Antwerp (and this in consultation with the city architect) the assignment to renovate the entire school. In different phases, the school will be transformed into an environment that is tailored to the contemporary educational program and this with respect for the intrinsic qualities contained in the design of Pieter Dens.
Solutions are also being sought to encourage “broad” use, even if this is not evident within the specific district.
Using some spatial strategies, which often translate into punctual (almost surgical) interventions, we optimize the spatial framework. We make the building ready for the future. Some strategies:
Classrooms are visually related to the circulation spaces (and vice versa) and the outdoor space. We provide solutions that make the indoor-outdoor relationship possible again. Classrooms on the ground floor are enlarged by means of mezzanines. This makes a separate play corner possible, creating a hierarchy of spaces in the classroom. The teacher can freely choose how to fill the space according to the needs of the students. Common areas are brought back into relation with each other so that a refectory can be filled in more polyvalently. The servant spaces (staff room, secretariat, boardroom) are transformed into a contemporary work environment that is open and more in relation with the circulation so that the active school team is also more visible to the parents.
This without losing sight of the necessary security -place for “rest”- of school team. We literally open the old doors on the street side to bring the school into the public domain. Parents and the neighborhood can thus see that the school is bustling with activity and that it is an accessible and open environment.



