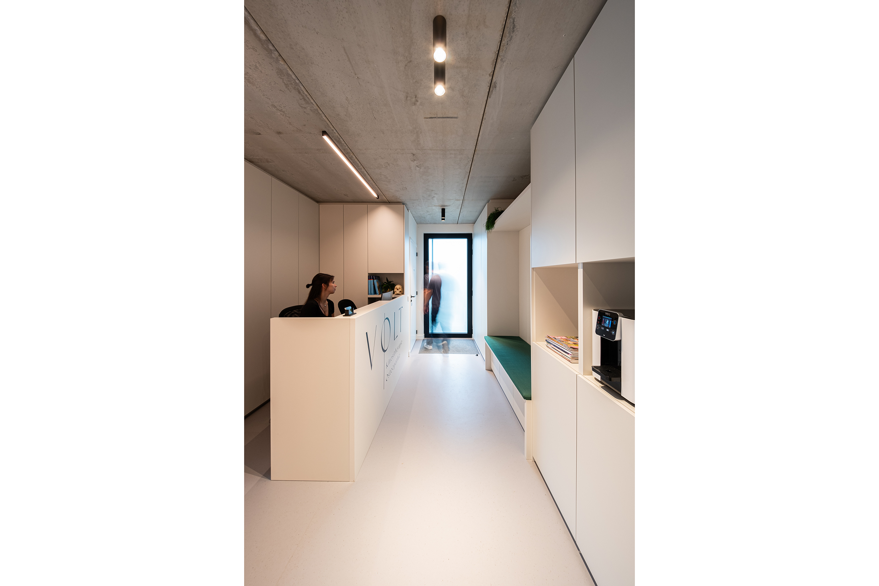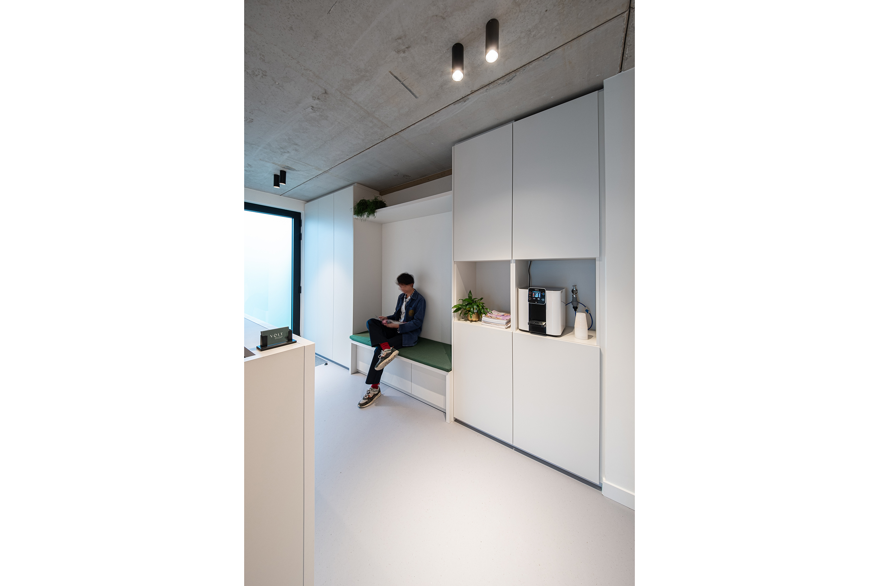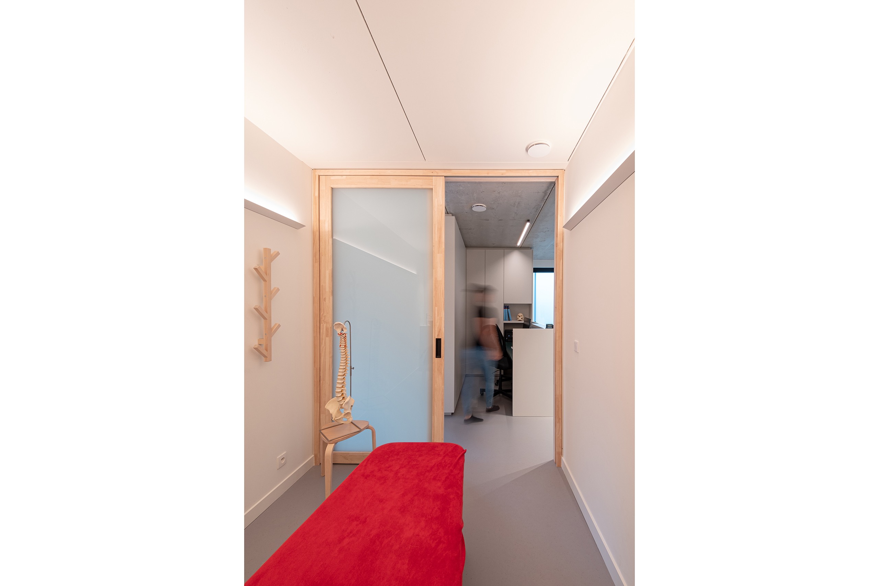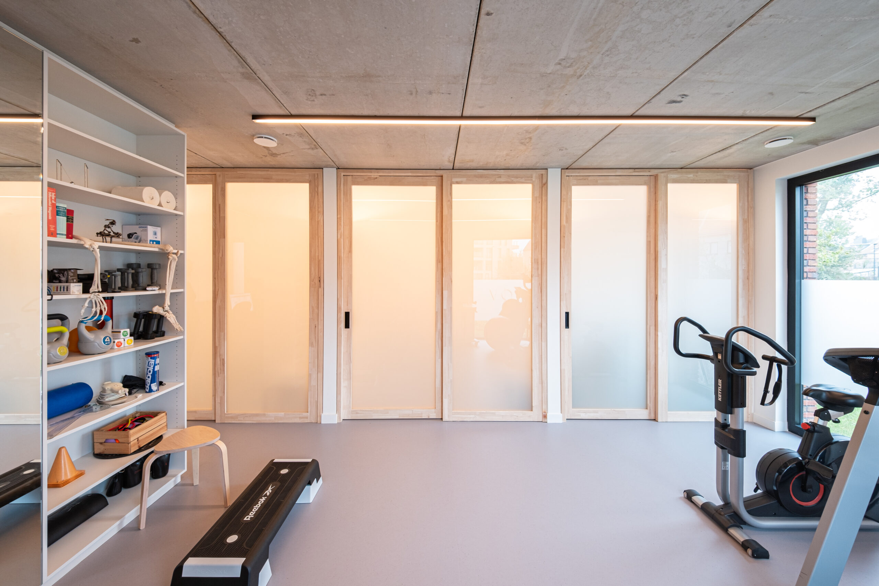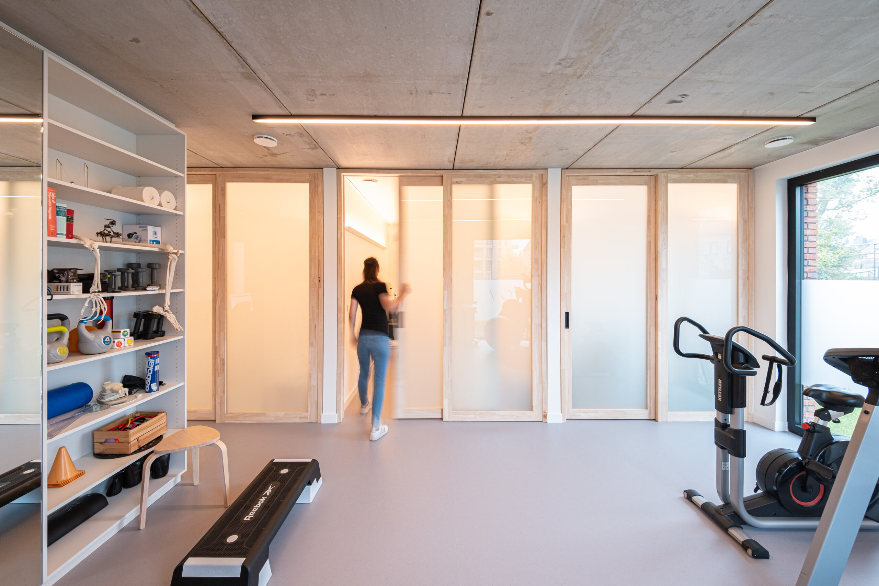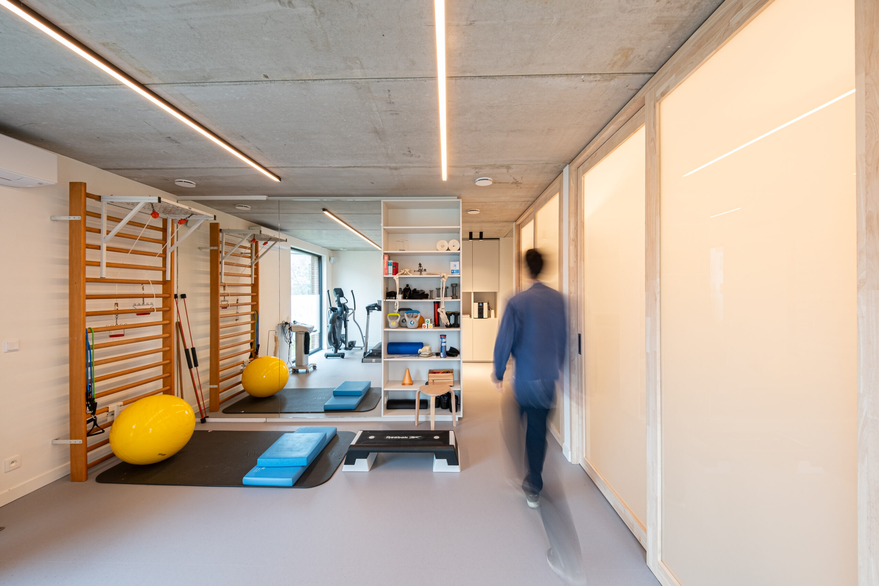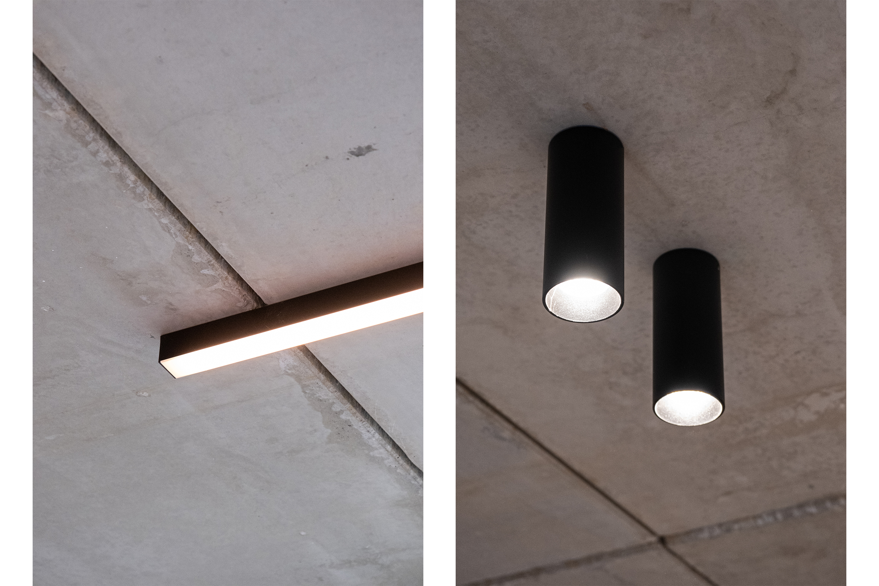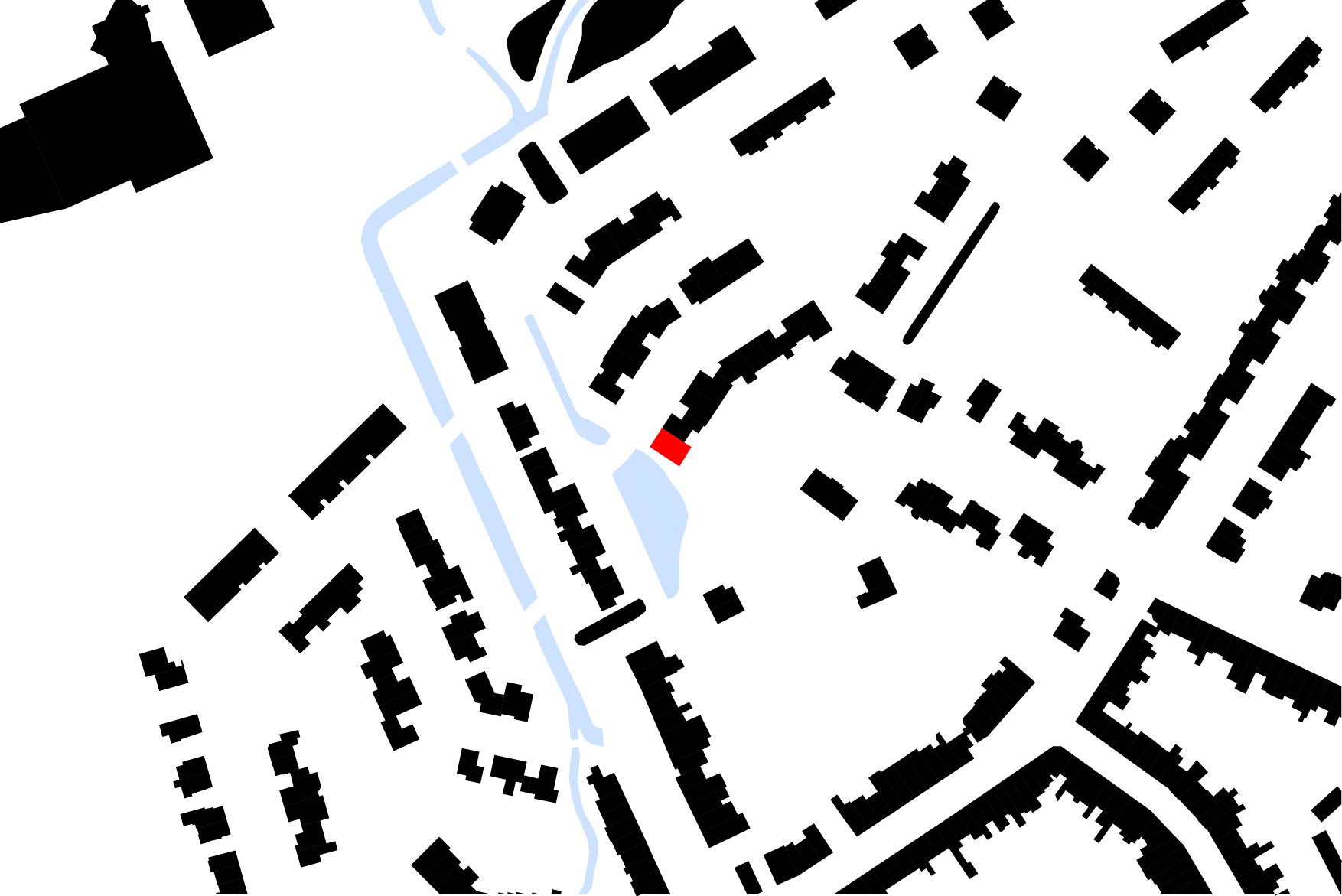Kinesist practice, Lier
| CLIENT | Private |
| LOCATION | Lier, Antwerpen |
| FUNCTION | Kinesist practice |
| AREA | 75 m2 |
| TEAM | Gert Janssens Loes De Keyzer Renata De Sousa Noraleen Mertens |
| COOPERATION | TIM-Building |
| PHASE | Realisation |
| PHOTOS | Shi Jie Chou |
VOLT’s kine-practice is part of a design for a semi-open building specifically designed for a young family. Located on a corner plot in a new subdivision near the centre of Lier, the practice borders a green wadi. Despite the limited space, an intensive programme of requirements has been realised.
STAUT designed an efficient plan and circulation scheme that maximises the maximum building possibilities. The practice space is located at the front of the house, while the living area has been moved to the garden side and upper floors.
The compact reception area, with a waiting room and custom-made cabinets for administration and storage, is connected to three consultation rooms. These can be closed with sliding glass doors for extra privacy during treatments. The small gym, adjacent to both the wadi and the street, connects the consultation rooms to the reception area.
Sustainable and honest use of materials is central to the interior design. The combination of concrete ceilings and rubberwood joinery gives the practice space a unique, contemporary character.
Website VOLT: https://voltlier.be/
