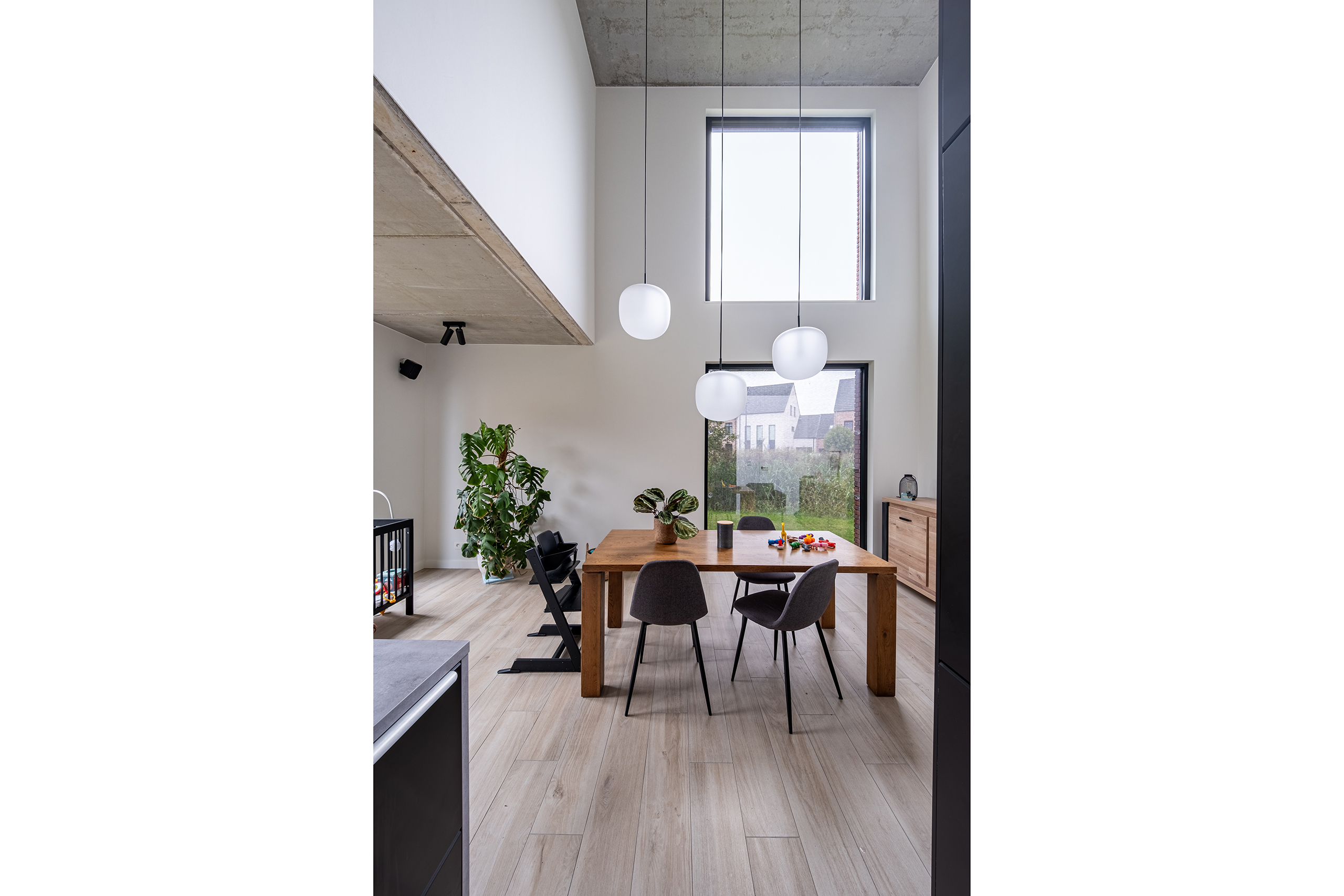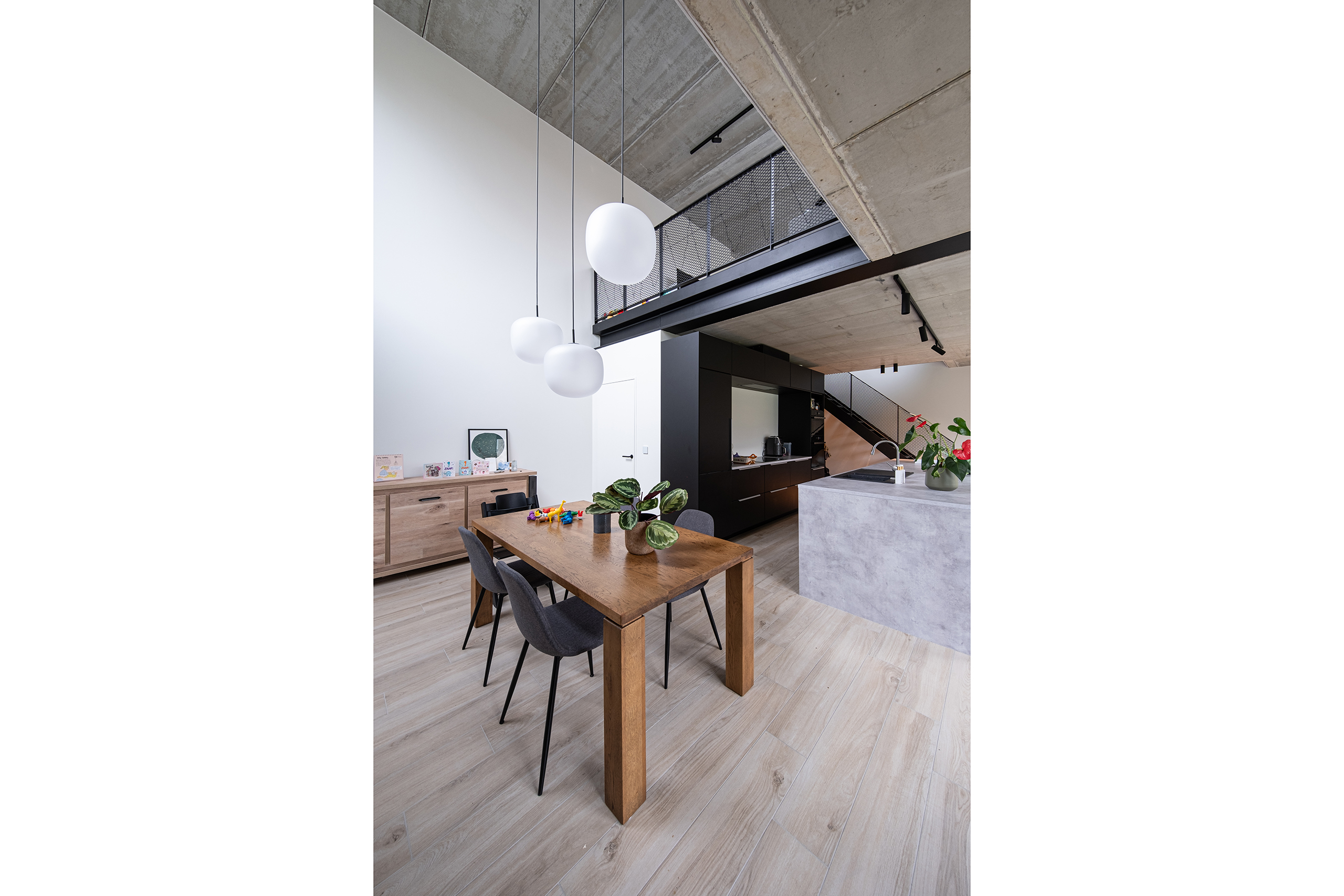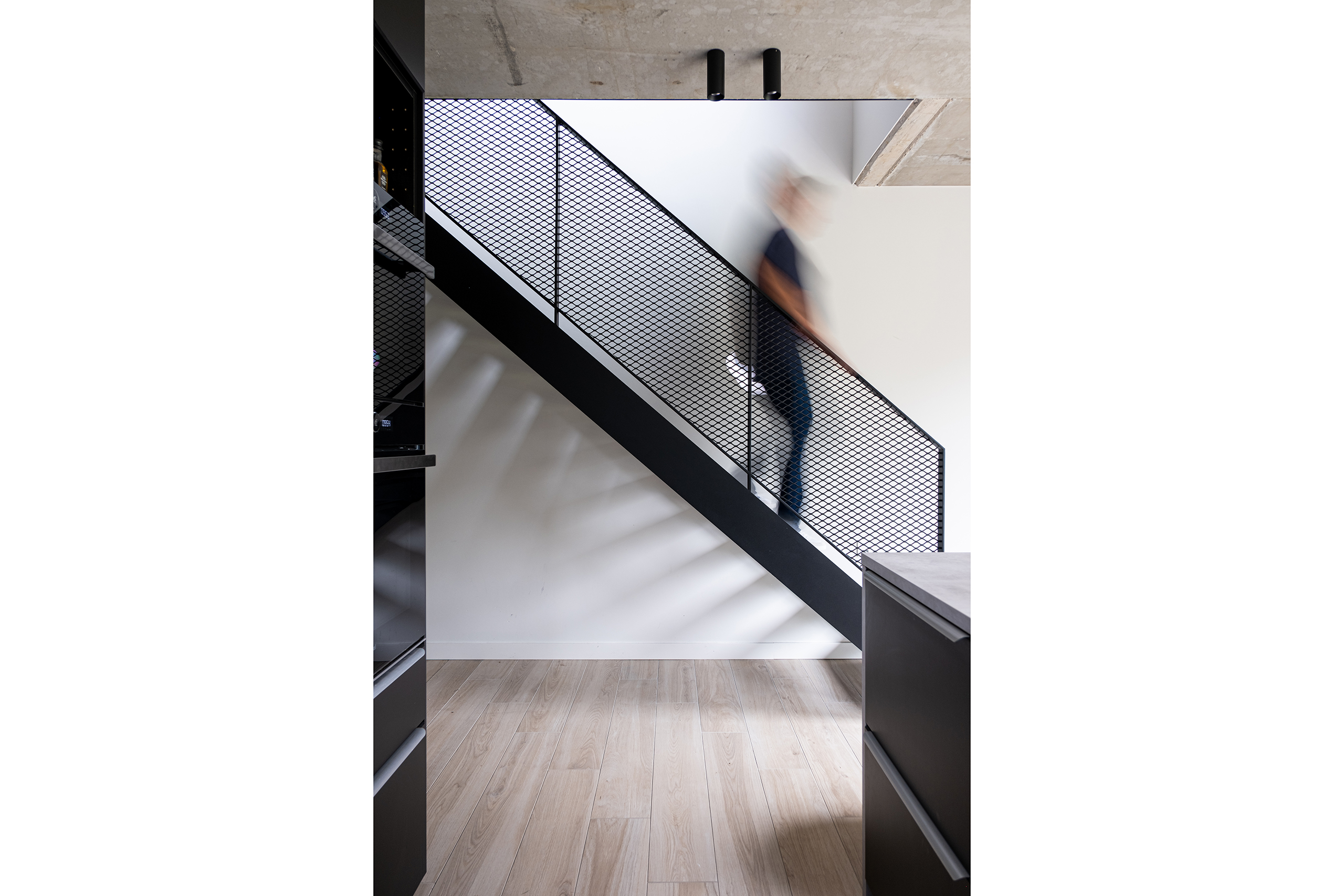Growing house with practice
| CLIENT | Private |
| LOCATION | Lier, Antwerpen |
| FUNCTION | Growing house with practice |
| AREA | 235 m2 |
| TEAM | Gert Janssens Loes De Keyzer Renata De Sousa Noraleen Mertens |
| COOPERATION | TIM-Building |
| PHASE | Realisation |
| PHOTOS | Shi Jie Chou |
This semi-open development was designed for a young family with its own kine practice. The project is located in a new subdivision a stone’s throw from the centre of Lier and adjoins a green wadi that collects rainwater in the neighbourhood. The family wanted an efficient plan that responds to an intensive programme of wishes.
STAUT designed a simple plan and circulation scheme that fulfils the maximum building envelope. The practice space is located at the front of the house. The living area is planned on the garden side and the two upper floors. The feeling of space in the house is a major concern. A void between ground and first floors connects the dining room and sitting area. Staircases are positioned in line with each other, giving a view from the kitchen up to the ridge of the roof.
The house can be regarded as a home that grows with you, with various rooms changing function according to the client’s needs. An attic space can serve as a hobby room or master bedroom with its own sanitary facilities and dressing room. Rooms on the first floor can be used as bedrooms, offices, storage rooms, etc.
For the interior, sustainable but affordable solutions were sought. The ‘loft feel’ concept with concrete, exposed steel profiles and stable stairs runs throughout the house, giving it an industrial character without feeling cold. The builder carried out many things in-house, keeping the construction budget under control.


